
Zaha Hadid Architects (ZHA) has revealed the Alisher Navoi International Scientific Research Centre, a multidisciplinary hub in New Tashkent, Uzbekistan. The centre stands out for its innovative use of passive architectural principles, inspired by traditional wind towers. The hollow supporting arches channel natural ventilation throughout the building, minimizing energy consumption while maintaining a comfortable indoor environment. Read more on SURFACES REPORTER (SR):
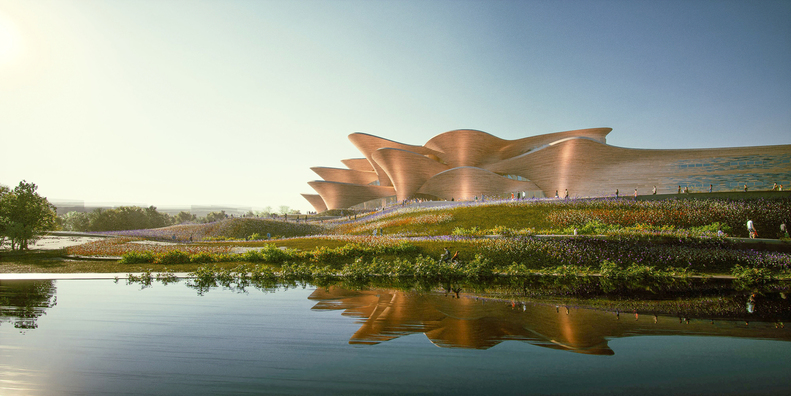 The 23,000-square-meter center by Zaha Hadid Architects celebrates Uzbekistan’s cultural heritage and honors 15th-century poet Alisher Navoi. It will highlight Shashmaqom, the country's classical music tradition, offering spaces for performances, education, and research. The design fosters collaboration between literary education, research, and the arts, promoting dialogue among students, researchers, and artists.
The 23,000-square-meter center by Zaha Hadid Architects celebrates Uzbekistan’s cultural heritage and honors 15th-century poet Alisher Navoi. It will highlight Shashmaqom, the country's classical music tradition, offering spaces for performances, education, and research. The design fosters collaboration between literary education, research, and the arts, promoting dialogue among students, researchers, and artists.
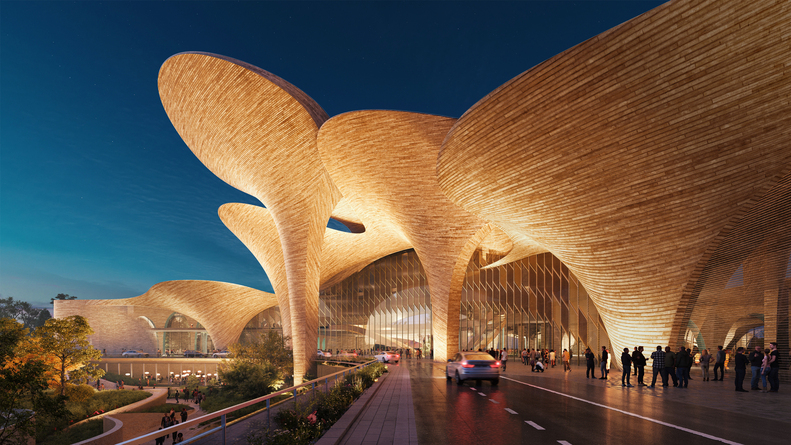
The sculptural brickwork design will house the Navoi State Museum of Literature, a 400-seat auditorium, a research center, and a school focused on Uzbek language, literature, and music.
A Blend of Tradition and Modernity
Inspired by Uzbekistan's rich architectural heritage, the design features arched facades and interiors crafted from locally produced bricks. Traditional courtyards provide natural light and ventilation, merging historic elements with modern functionality.
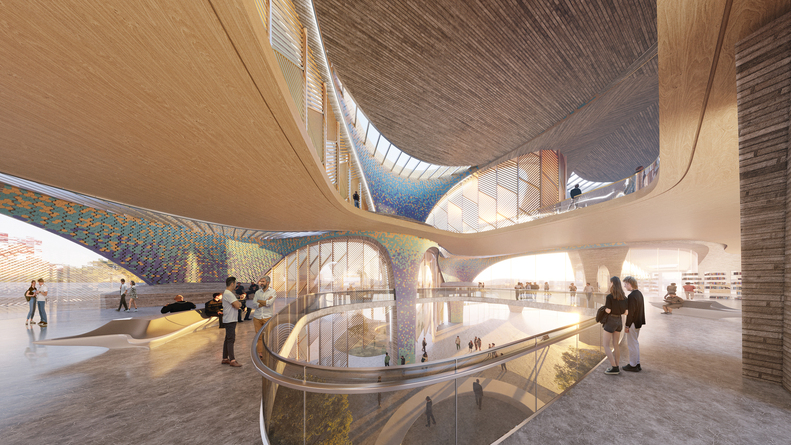
Passive Design for Energy Efficiency
Zaha Hadid Architects designed the Uzbekistan center using passive architectural principles to optimize indoor conditions with minimal energy use. Inspired by traditional wind towers, the building's hollow supporting arches channel cooling ventilation throughout.
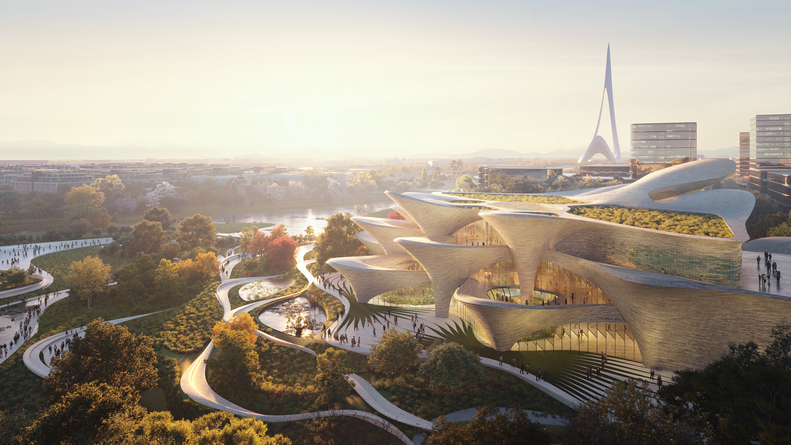 Additional fans and misting systems assist during the hottest months, while thermal chimneys allow warm air to escape.
Additional fans and misting systems assist during the hottest months, while thermal chimneys allow warm air to escape.
Sustainable Cooling and Heating
The building’s high thermal mass traps cool air at night and releases warm air during the day, reducing energy consumption.
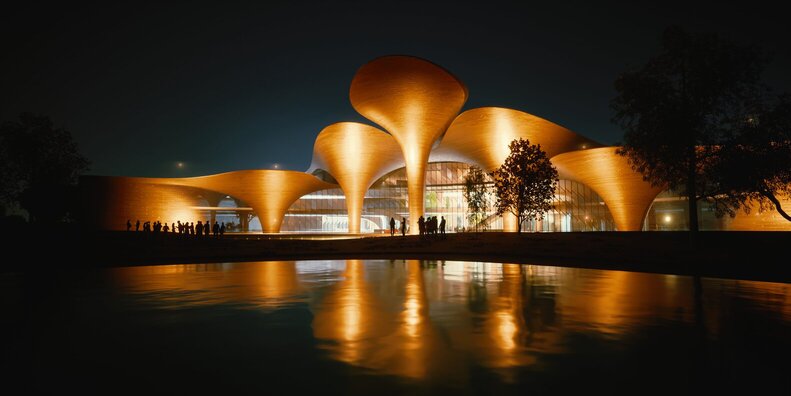 Courtyards and skylights provide natural light, while deep roof overhangs protect against summer heat and allow winter sun to warm the interiors.
Courtyards and skylights provide natural light, while deep roof overhangs protect against summer heat and allow winter sun to warm the interiors.
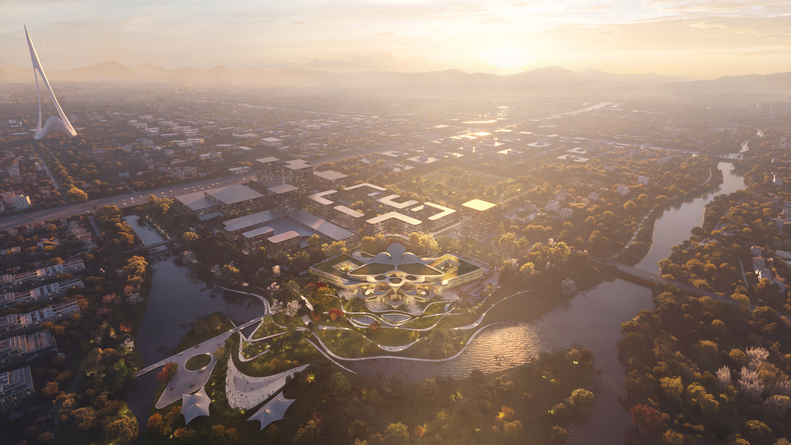 At the center's core, the Navoi State Museum of Literature will house 3,500 historical books and manuscripts. Featuring thirteen permanent exhibition halls around a central courtyard, it will showcase Uzbek literary history and contemporary works, while offering research programs, archives, and a restoration workshop to preserve Uzbekistan’s literary heritage.
At the center's core, the Navoi State Museum of Literature will house 3,500 historical books and manuscripts. Featuring thirteen permanent exhibition halls around a central courtyard, it will showcase Uzbek literary history and contemporary works, while offering research programs, archives, and a restoration workshop to preserve Uzbekistan’s literary heritage.
Engaging Outdoor Spaces
The center’s outdoor areas—landscaped terraces, amphitheaters, and shaded gardens—are designed for community participation and artistic expression.
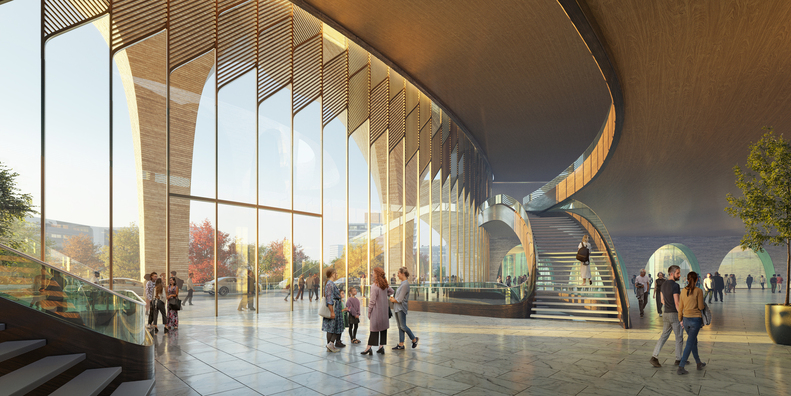 Inspired by the rhythm of Shashmaqom music, these spaces will host impromptu performances and social gatherings, fostering a vibrant cultural environment.
Inspired by the rhythm of Shashmaqom music, these spaces will host impromptu performances and social gatherings, fostering a vibrant cultural environment.