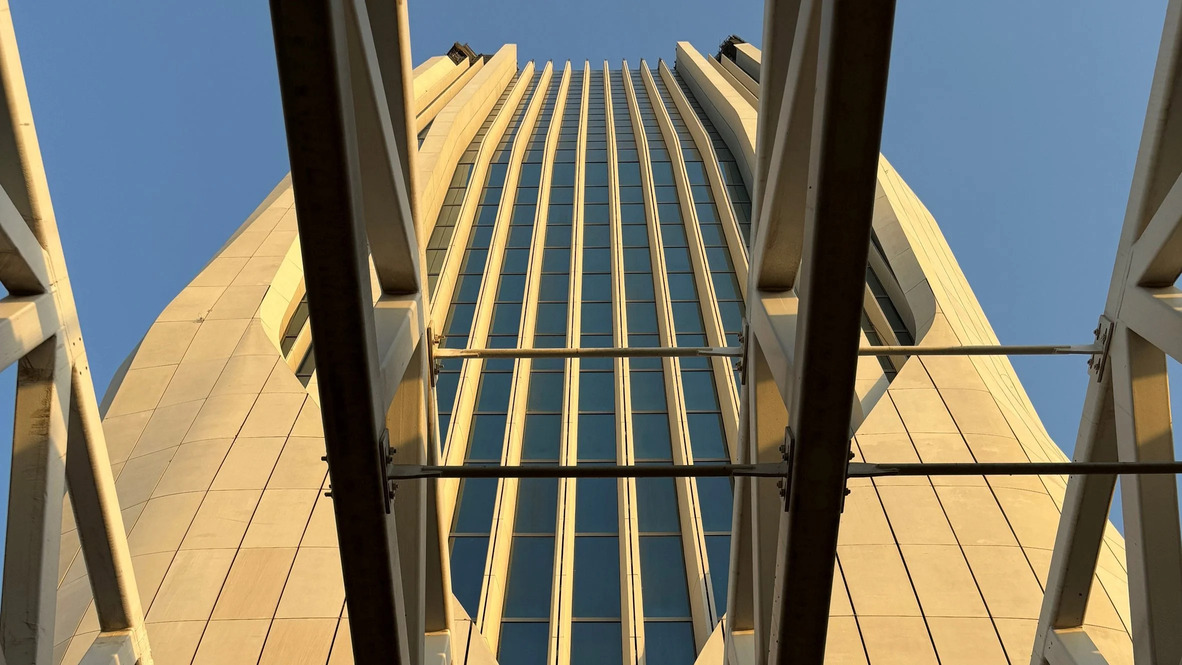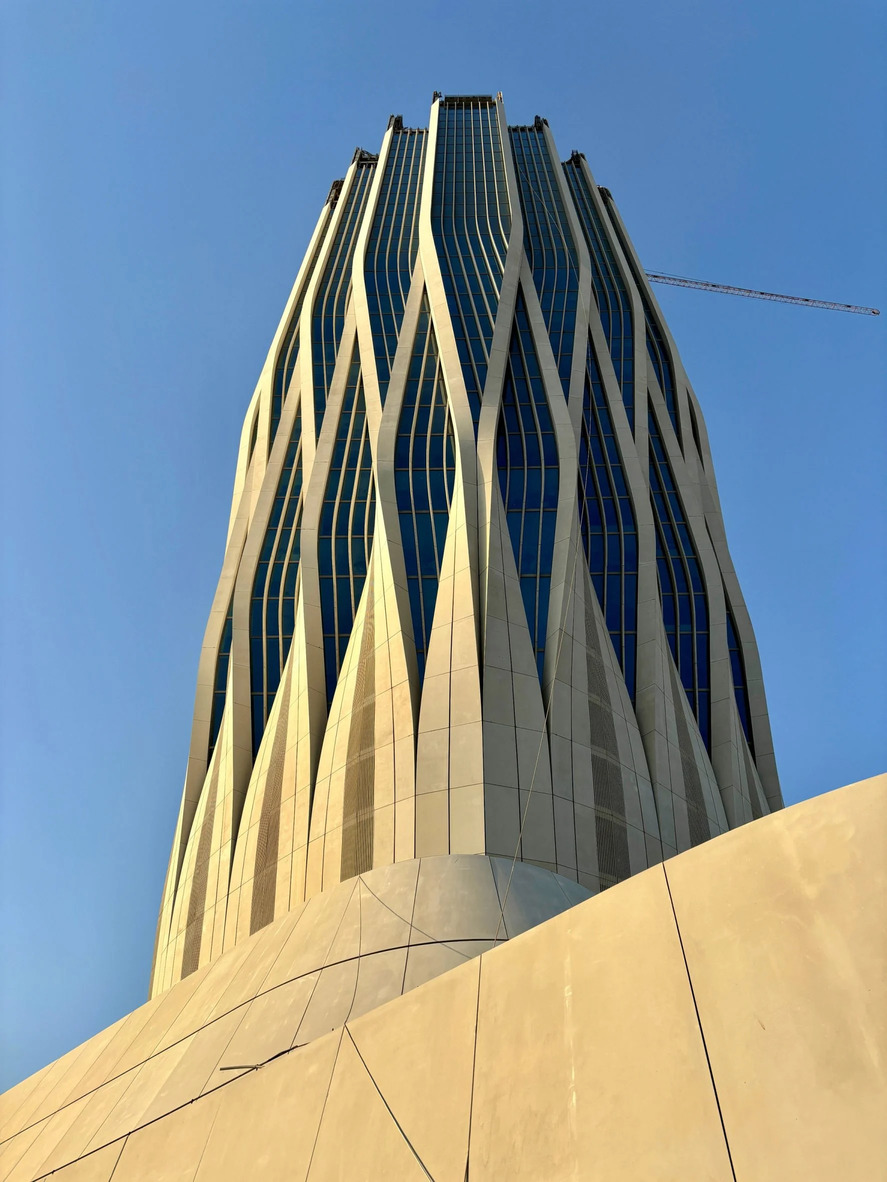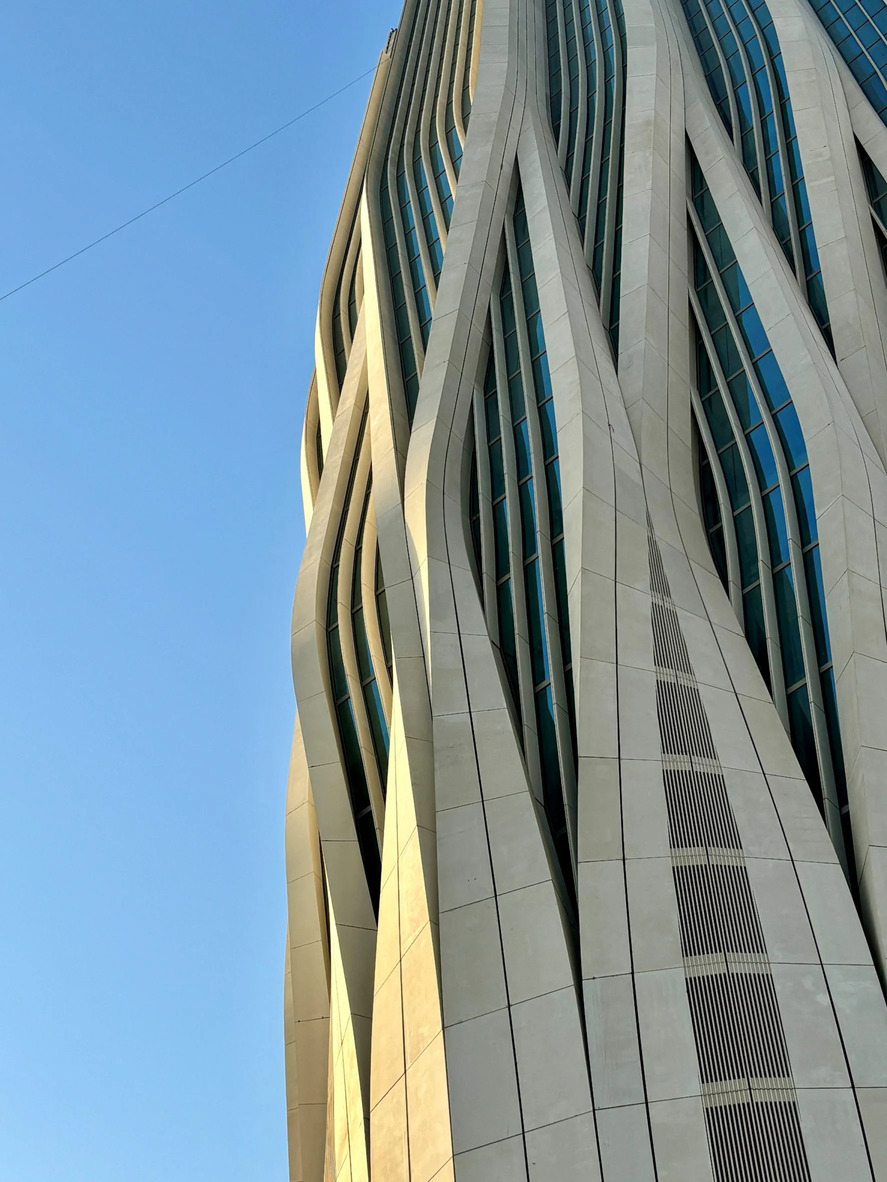
Zaha Hadid Architects has released photos of the nearly completed Central Bank of Iraq skyscraper in Baghdad, showcasing its 170-meter-tall twisting exoskeleton, now the tallest building in the city. Read more on SURFACES REPORTER (SR):

Tigris River Skyscraper Design
Located on the banks of the Tigris River, the Central Bank of Iraq skyscraper features a reinforced concrete structure with a narrow base that widens in the middle and tapers at the top.
 Set back from the river on a large podium, its facade is framed by a rippling exoskeleton that mimics the light reflecting off the water while providing shade for the glazing.
Set back from the river on a large podium, its facade is framed by a rippling exoskeleton that mimics the light reflecting off the water while providing shade for the glazing.
Design Features and Views
The Central Bank of Iraq will include a grand atrium that draws natural light and opens towards the river. Mid-level openings offer city views, while the dynamic podium base features landscaped terraces and gardens to connect the building with its surroundings.
Project Background and Significance
Commissioned by the Central Bank of Iraq in 2010, the skyscraper was designed by Studio’s late founder Zaha Hadid and Patrick Schumacher.
 Now the tallest building in Baghdad and the second tallest in Iraq, it will feature 90,000 square meters of floor space. The design reflects the bank's core values of resilience, stability, and sustainability, inspired by the historic importance of the Tigris River.
Now the tallest building in Baghdad and the second tallest in Iraq, it will feature 90,000 square meters of floor space. The design reflects the bank's core values of resilience, stability, and sustainability, inspired by the historic importance of the Tigris River.