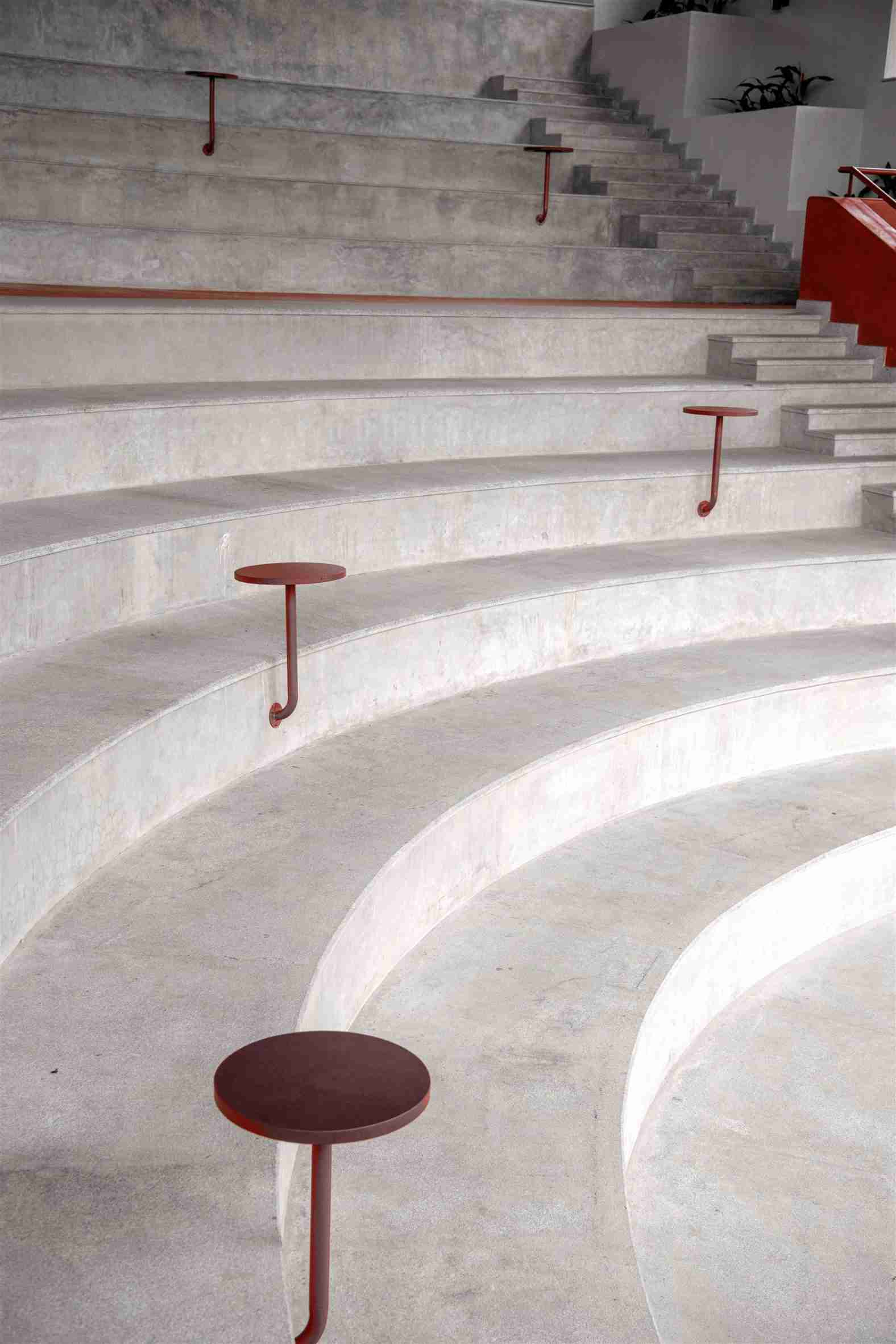
Nestled in the lush green town of Manipal, the TAPMI Sustainability Centre represents a progressive approach to academic architecture. Designed by The Purple Ink Studio, this innovative structure serves as a vital node within the TA Pai Management Institute (TAPMI) campus, seamlessly merging educational functions with social and community engagement. Far more than a conventional institutional facility, the centre is envisioned as a shared resource; a space that fosters continuous activity, inclusivity and a sense of belonging. Know more about this academic by day and communal by night space on SURFACES REPORTER (SR).

Far more than a conventional institutional facility, the centre is envisioned as a shared resource
Challenging Academic Norms
Distinct from traditional academic buildings, the TAPMI Centre is intentionally designed without a main entrance or doors, embodying a radical openness. This architectural decision allows students, faculty and even residents from the larger Manipal community to access and use the space freely, even beyond academic hours. The building acts as a social condenser, drawing people in for a variety of informal activities, discussions and interactions, thus supporting an ecosystem of learning that transcends structured classroom boundaries.

The project redefines the concept of educational space by challenging the norm of rigid, enclosed academic blocks.
The project redefines the concept of educational space by challenging the norm of rigid, enclosed academic blocks. Most institutional buildings on the campus follow conventional typologies which are functional yet disconnected from their environmental and social context. However, in contrast, the TAPMI Centre introduces a model that is non-linear, democratic and deeply embedded in its locale.

The building acts as a social condenser, drawing people in for a variety of informal activities, discussions and interactions, thus supporting an ecosystem of learning that transcends structured classroom boundaries.
Bamboo Canopy Design
Situated on a prominent corner of the TAPMI campus, the Centre is flanked by two white-walled wings housing classrooms, administrative offices, workshops and a small cafeteria. At its heart lies Angala, a sunken amphitheatre designed as the core social gathering space. This porous courtyard addresses the lack of open, communal areas in a town that supports a student population of approximately 30,000. It is made easily accessible from the road below through ramps and staircases, creating a direct interface with the surrounding urban landscape.

To accommodate the region’s heavy monsoon rains, the amphitheatre is sheltered by a dramatic canopy of eleven parasol-like structures.
To accommodate the region’s heavy monsoon rains, the amphitheatre is sheltered by a dramatic canopy of eleven parasol-like structures. These are inspired by traditional Chhatris, similar to the ornamental, dome-shaped pavilions seen in Indian temple and riverbank architecture, such as those lining the Ganges in Varanasi. The parasols rise to varying heights to mirror the layered canopy of the adjacent forested valleys, integrating the structure harmoniously with its natural surroundings. The intricate weaving and shaping of the bamboo, done manually on-site, revives the near-extinct craft of Chhatri construction.

At its heart lies Angala, a sunken amphitheatre designed as the core social gathering space.
Constructed from a steel framework and overlaid with hand-cut bamboo canes, each parasol measures between 12m to 14m in diameter. Metal sheets on top of the parasols direct rainwater toward their centres, where it is collected through vertical channels in the core of each column and then drained into a nearby stream. This rainwater harvesting strategy not only adds to the Centre’s sustainability credentials but also pays homage to traditional water management systems.
Photographs: Suryan//Dang; Courtesy: The Purple Ink Studio