
This project is a beautiful home in Jaipur designed by Ar. Rajkumar Kumawat of Rajkumar Architects, blending modern design with the city's cultural heritage. The house features a striking facade with white walls and green balconies. The residence features a striking contemporary facade with tall, crisp white walls and sharp-edged windows, allowing light and shadow to create dynamic effects. Cantilevered balconies with greenery enhance its dramatic appearance. Inside, lush landscapes and a shimmering water body provide a calming welcome. Thoughtfully positioned uplights and recessed lighting transform the exterior into a captivating display.Architect shares more details about the project with SURFACES REPORTER (SR):
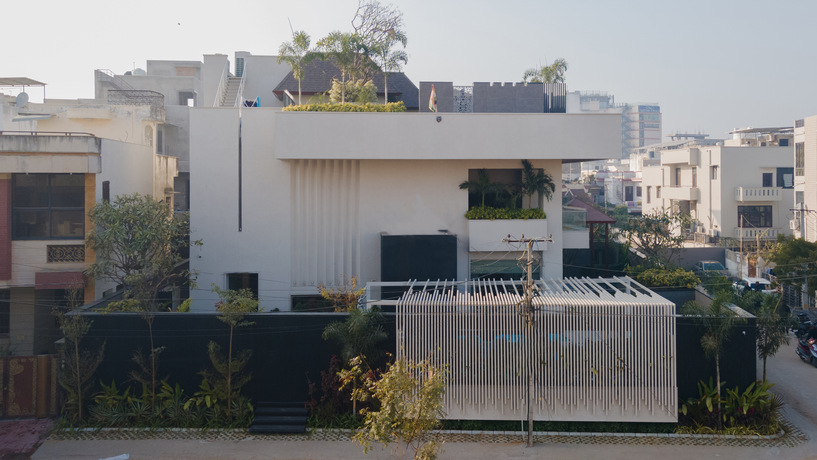
Elegant Interiors
Upon entering, a grand lobby captivates with a neutral theme and custom sculptures. The double-height living area seamlessly blends comfort and style, featuring luxurious bespoke sofas and a greenery-backed TV unit for a biophilic touch.
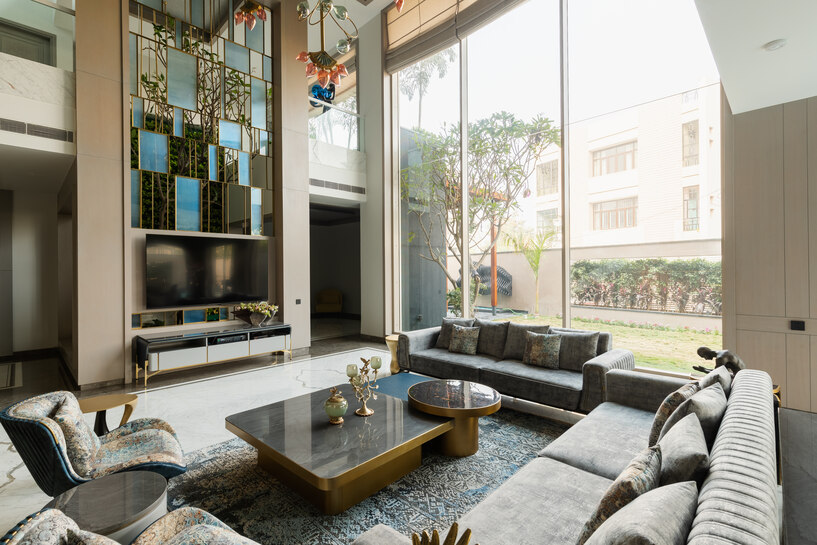 The adjoining dining area showcases a bespoke glass-top table with brass accents and sleek dining chairs, enhancing the luxurious feel. Premium materials like marble and brass further elevate the space, while a traditional-inspired lighting fixture adds cultural charm. A unique brass shelf serves as both a partition and storage, complementing the overall design.
The adjoining dining area showcases a bespoke glass-top table with brass accents and sleek dining chairs, enhancing the luxurious feel. Premium materials like marble and brass further elevate the space, while a traditional-inspired lighting fixture adds cultural charm. A unique brass shelf serves as both a partition and storage, complementing the overall design.
Artistic Lobbies and Lounges
The residence's lobbies and family lounges resemble immersive art galleries, showcasing tradition and the occupants' cultural and spiritual essence. A monochrome collage of family frames pays tribute to cherished memories, merging personal narratives with timeless design.
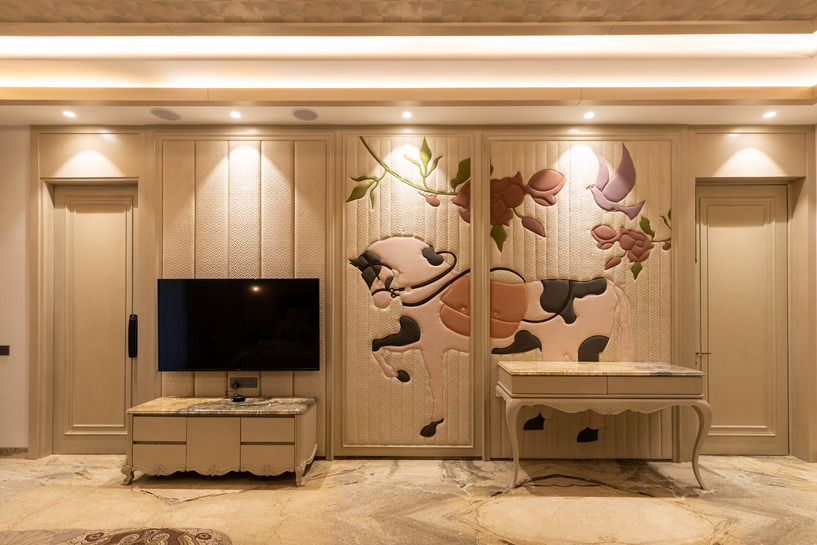 Above, a striking light fixture of flowers and organic shapes casts a warm glow, enhancing the ambience. The upper lobby features a pair of sleek, neutral-hued handcrafted chairs inviting relaxation, while traditional paintings on the walls celebrate heritage. A vibrant yellow armchair and small coffee table add a pop of character, enriching the space.
Above, a striking light fixture of flowers and organic shapes casts a warm glow, enhancing the ambience. The upper lobby features a pair of sleek, neutral-hued handcrafted chairs inviting relaxation, while traditional paintings on the walls celebrate heritage. A vibrant yellow armchair and small coffee table add a pop of character, enriching the space.
Thoughtfully Designed Bedrooms
The bedrooms reflect the clients' tastes and preferences. One bedroom features inviting mustard and pale yellow tones, with wall panels and traditional motifs honoring local culture.
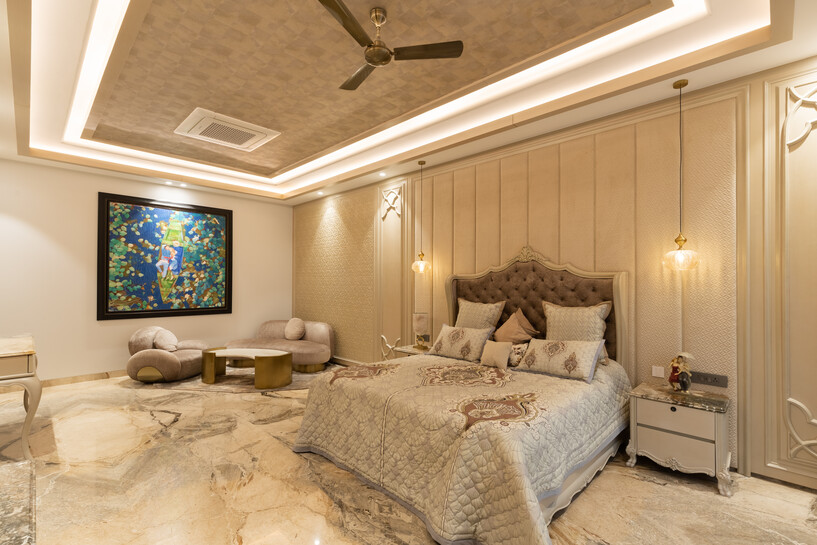 The second bedroom, adorned in neutral beiges and pale greens, creates a tranquil atmosphere, complemented by a spacious balcony for enjoying nature. Warm cove and pendant lights enhance the intimate vibe.
The second bedroom, adorned in neutral beiges and pale greens, creates a tranquil atmosphere, complemented by a spacious balcony for enjoying nature. Warm cove and pendant lights enhance the intimate vibe.
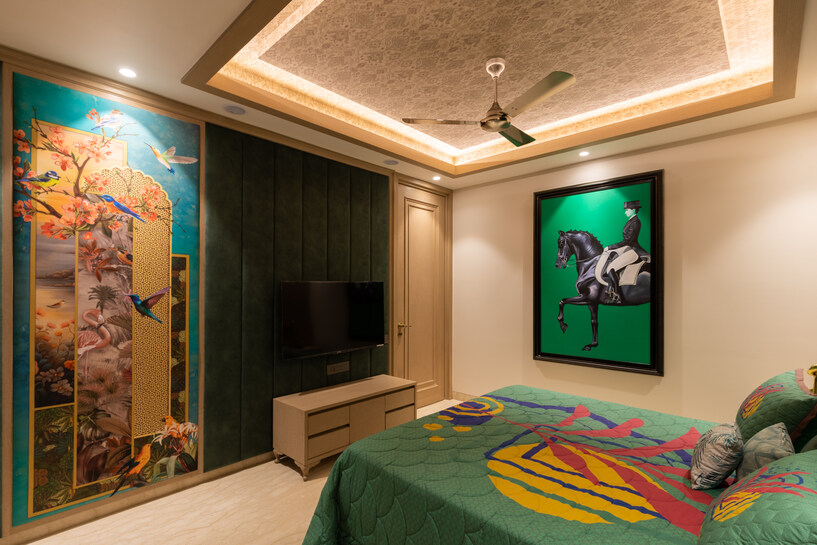 The third bedroom showcases muted hues and pastel pinks in a maximalist style, with a grand bed design and traditional Jaipur patterns. Red-hued carpets add vibrancy, while floral textiles celebrate the region's cultural heritage.
The third bedroom showcases muted hues and pastel pinks in a maximalist style, with a grand bed design and traditional Jaipur patterns. Red-hued carpets add vibrancy, while floral textiles celebrate the region's cultural heritage.
Serene Terrace Oasis
Rajkumar Architects transforms the terrace into a tranquil retreat. Upon entering, visitors are welcomed by a jute-roped seating area that evokes coastal charm, nestled under a pergola for shade and rustic elegance.
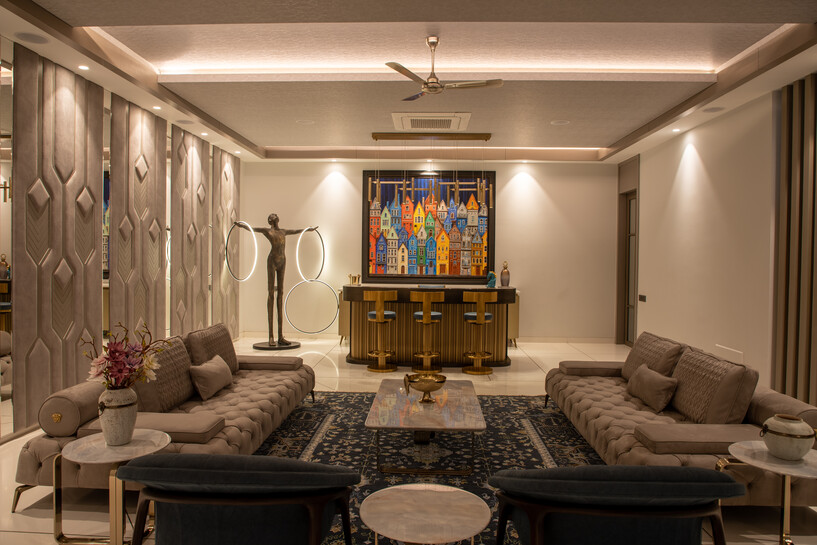 Nearby, a small bar invites intimate conversations while fostering a warm atmosphere. A striking metal sculpture resembling a human face serves as an artistic centerpiece amidst lush greenery and vibrant blooms, enhancing the natural beauty. A cascading water feature adds a soothing soundtrack, creating a relaxing ambiance that turns the terrace into a sanctuary for reflection and tranquility.
Nearby, a small bar invites intimate conversations while fostering a warm atmosphere. A striking metal sculpture resembling a human face serves as an artistic centerpiece amidst lush greenery and vibrant blooms, enhancing the natural beauty. A cascading water feature adds a soothing soundtrack, creating a relaxing ambiance that turns the terrace into a sanctuary for reflection and tranquility.
Project Details
Name of Project: Classical Grandeur
Location: Jaipur
Principal Architect: Ar. Rajkumar Kumawat
Design Team: Rajkumar Architects
Built-Up Area (sq ft & sq m): 14000 sq ft
Photographer: Capture India - Aayush Ostwal
About the Firm
Rajkumar Architects, founded by the visionary architect Rajkumar Kumawat, stands as a symbol of innovation and excellence in the architectural sphere. Bringing decades of expertise cultivated at Design Square Architects, Ar. Rajkumar Kumawat pioneers a new chapter by establishing Rajkumar Architects.
