
Amidst the dynamic urban environment in Jaipur, the Fiocchi Luxury Salon is a luxurious haven designed for an elevated salon experience. Initially envisioned as a royal salon, where every customer is treated like royalty, Ar. Amit Goswamy and Ar. Ruby Goswamy, Founders and Principal Architects of Design Square Architects, created a space inspired by the royal forts and palaces, blending aesthetics and luxury. The designers share more details about the creation of this royal salon with SURFACE REPORTER (SR):
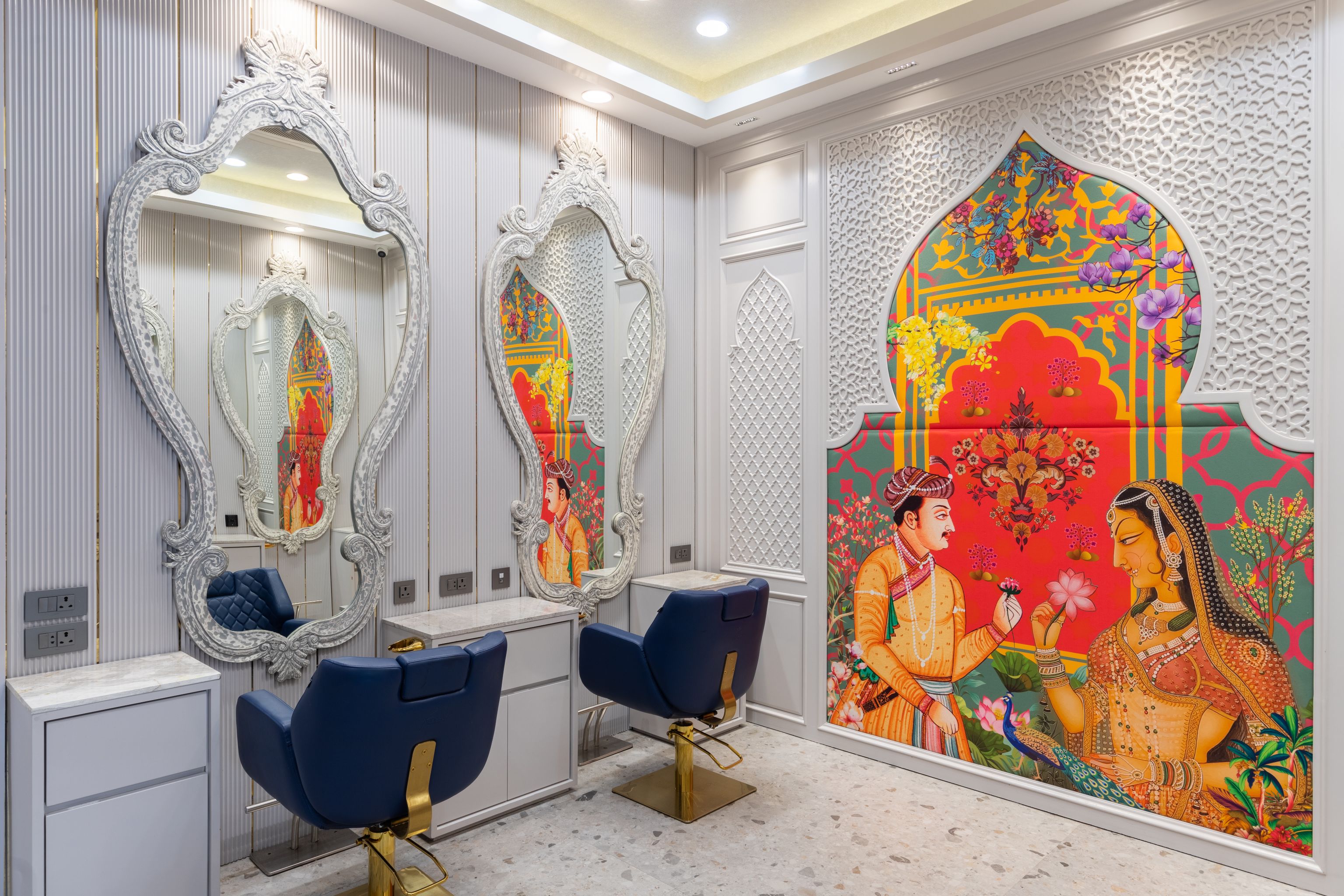 To create this architectural masterpiece, they harmonized the design with its surroundings, establishing a symbiotic relationship with the local context. The architectural style fuses traditional themes, characterized by vibrant colors in traditional dresses.
To create this architectural masterpiece, they harmonized the design with its surroundings, establishing a symbiotic relationship with the local context. The architectural style fuses traditional themes, characterized by vibrant colors in traditional dresses.
Intricate Jaali Patterns and Pointed Arches
The salon's entrance facade features intricate jaali patterns and pointed arches that blend seamlessly with the streetscape, exuding sophistication and elegance.
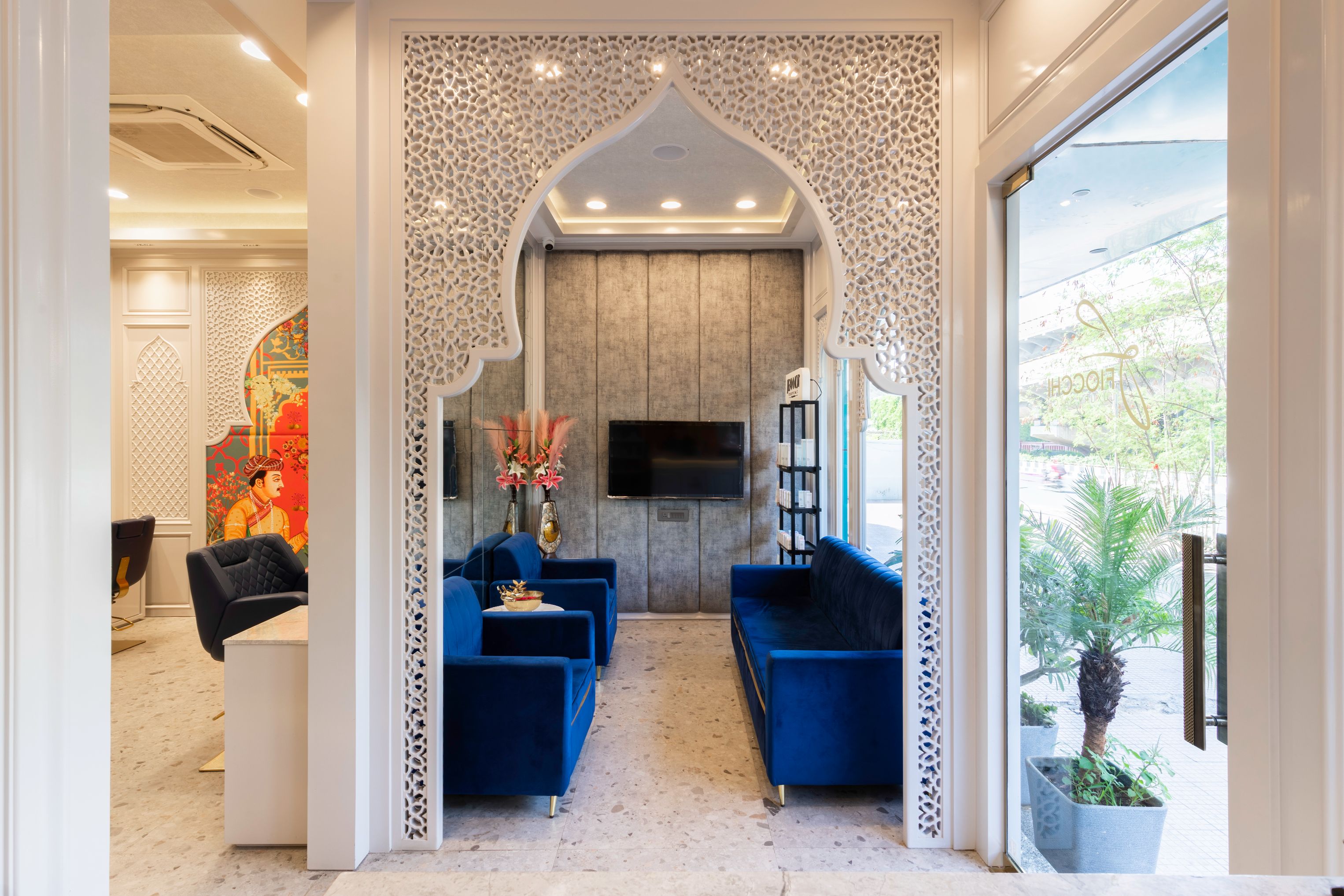
Bright Reception and Elegant Waiting Area
The guests are welcomed to a bright and vibrant reception area having ceilings with warm indirect lights fused with subtle white furnishings and a sleek marble countertop. The waiting area is enlightened with blue sofas and grey cushioned panellings that complement the space exuding an aura of grandeur. 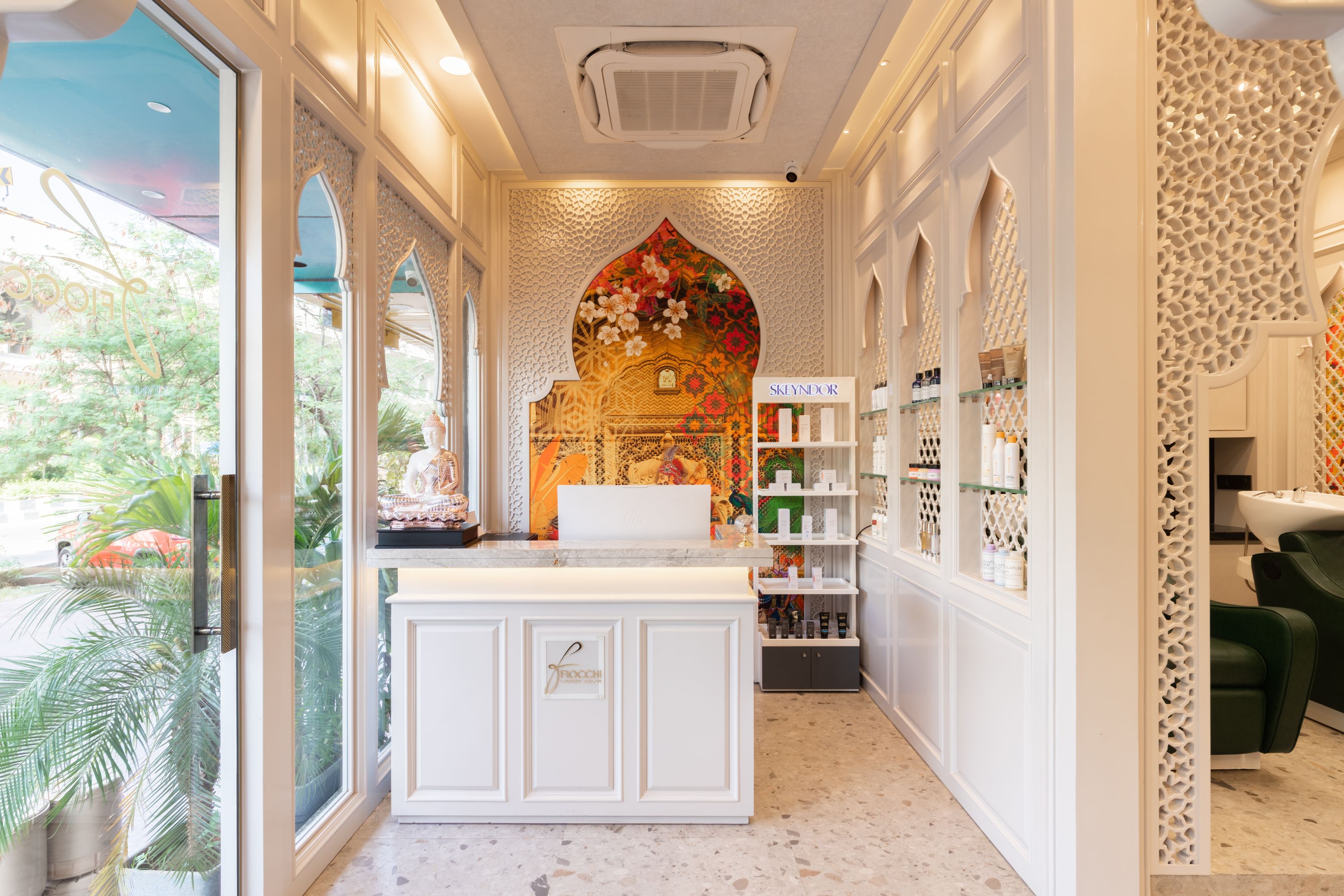
As the guests venture inside, they are greeted with detailed designed styling stations which speak the tone of royalty.
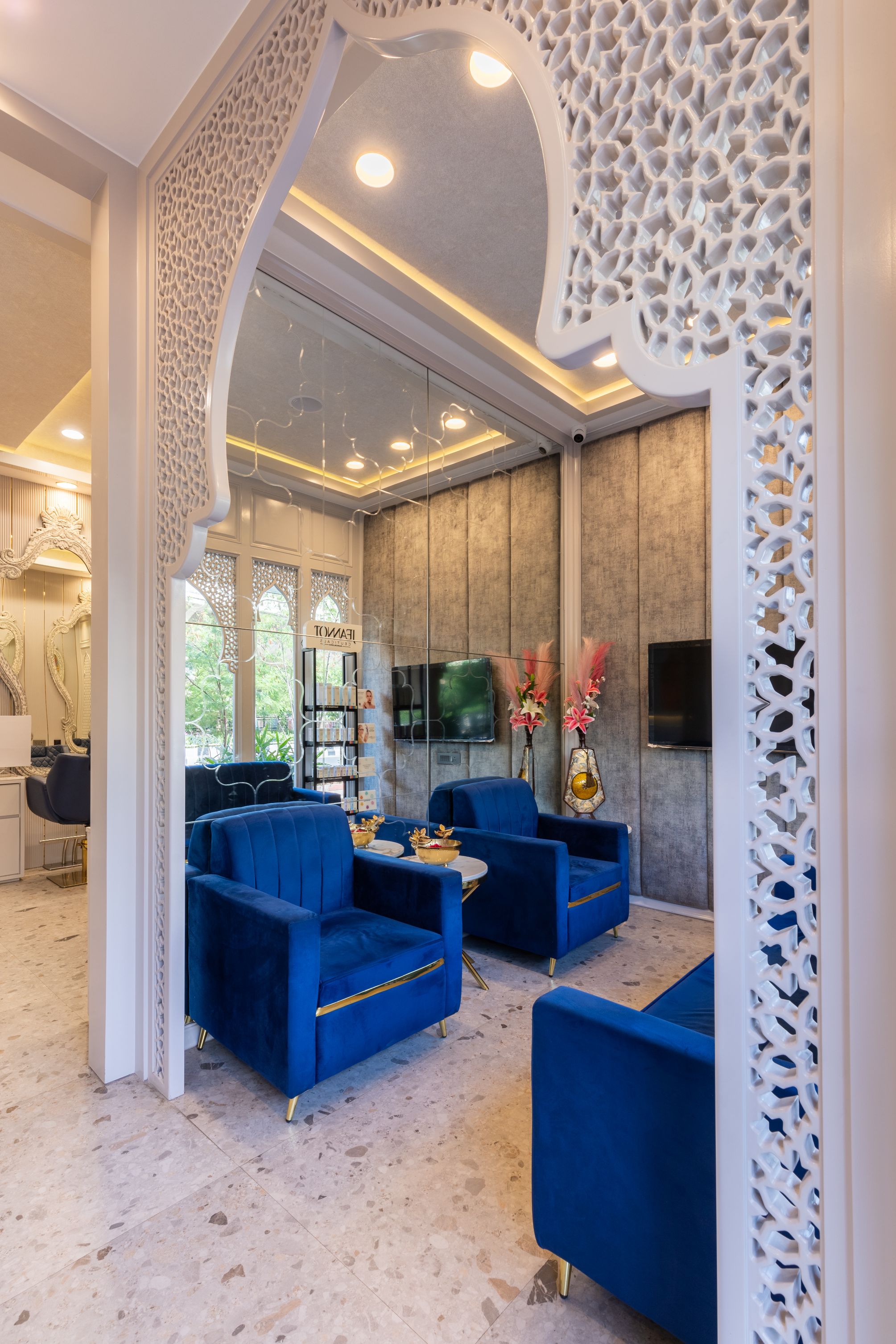 The detailed patterns on the mirror frame add to the fluted wall panels complementing the plush upholsteries without compromising on the luxury.
The detailed patterns on the mirror frame add to the fluted wall panels complementing the plush upholsteries without compromising on the luxury.
Royal Spa Retreat
The spa areas are divided by wall panels featuring intricate carvings and arches, creating private spaces while maintaining visual connection.
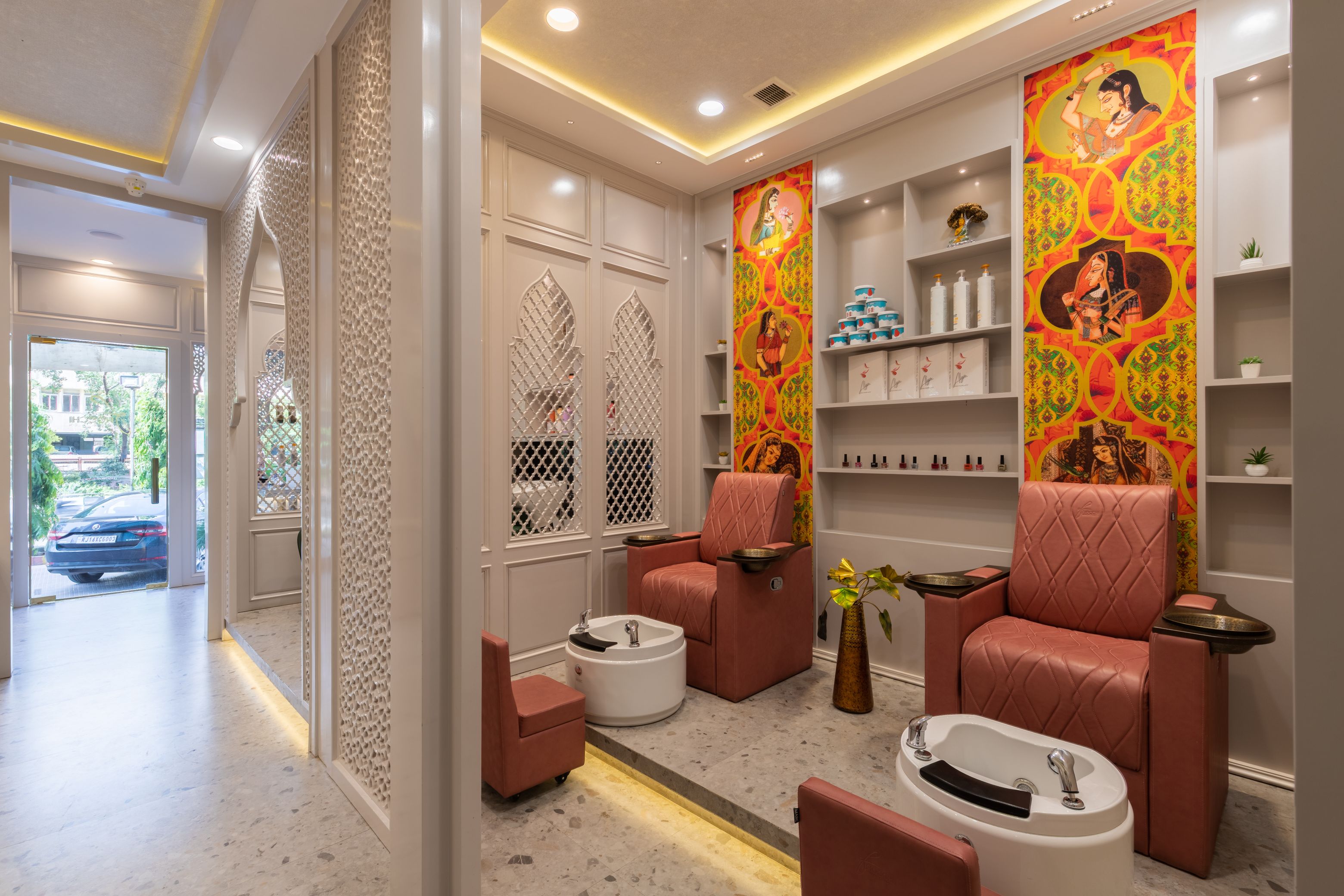 The design exudes royalty with colorful paintings and posters that highlight the state's royal heritage. Massage rooms are set against a backdrop of molded shelves with various trefoil arch patterns, allowing guests to fully unwind. The flooring, finished with terrazzo tiles, evokes the grandeur of old forts and palaces.The space is elevated with vibrant furnishings and brass accents, enhancing luxury and aligning with the royal theme.
The design exudes royalty with colorful paintings and posters that highlight the state's royal heritage. Massage rooms are set against a backdrop of molded shelves with various trefoil arch patterns, allowing guests to fully unwind. The flooring, finished with terrazzo tiles, evokes the grandeur of old forts and palaces.The space is elevated with vibrant furnishings and brass accents, enhancing luxury and aligning with the royal theme.
Project Details
Name of the Project: Fiocchi Luxury Salon
Firm: Design Square
Typology: Commercial
Location: Jaipur
Principal Architect: Ar.Ruby Goswamy, Ar.Amit Goswamy (Design Square)
Built-up Area (sq.ft): 800 sq.ft
Photographer: Capture India