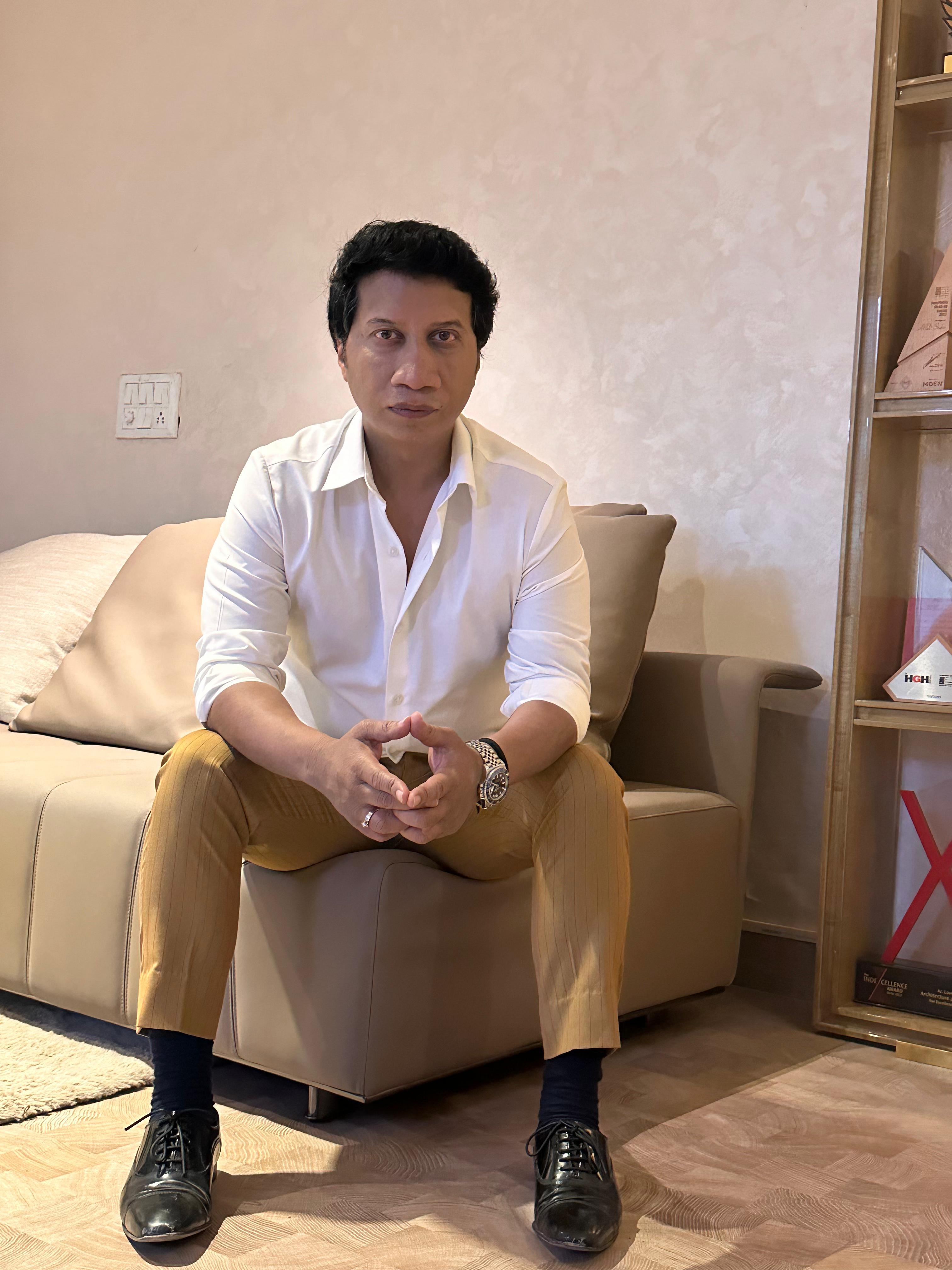
Set in Jaipur's arid landscape, Trivikramalaya Residence is a 15,000-square-foot masterpiece by AND Studio that harnesses natural light to enhance living spaces. The design features skylights, deep fenestrations, and strategic openings to fill interiors with sunlight while keeping them cool and comfortable. This approach creates a balance between illumination and insulation, making the residence adaptive to the region's extreme climate. Principal Architect & CEO, Love Choudhary, shares insights with SURFACES REPORTER (SR) about the project's unique approach.
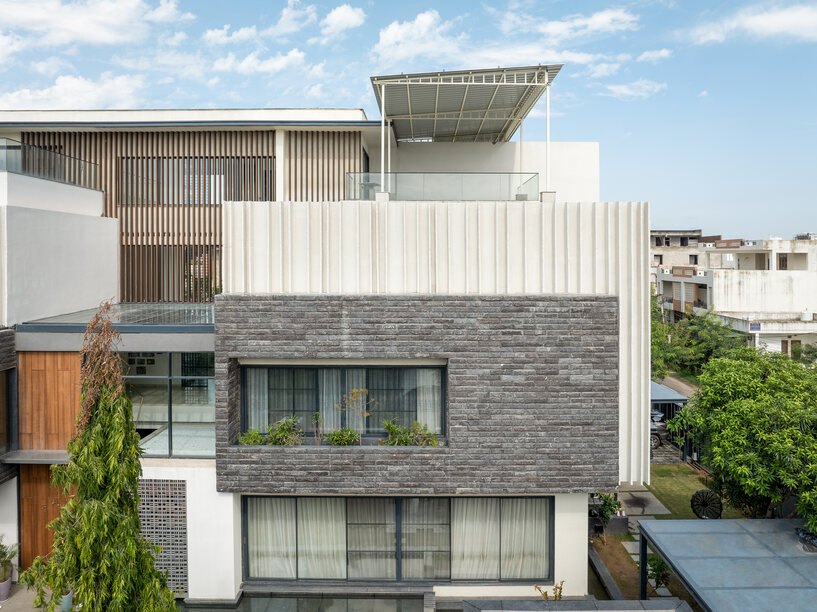
Connection and Versatility
Trivikramalaya Residence is designed for connection, blending expansive social spaces with intimate areas for both gatherings and quiet reflection. The layout encourages interaction among family and friends while harmonizing with the natural surroundings.
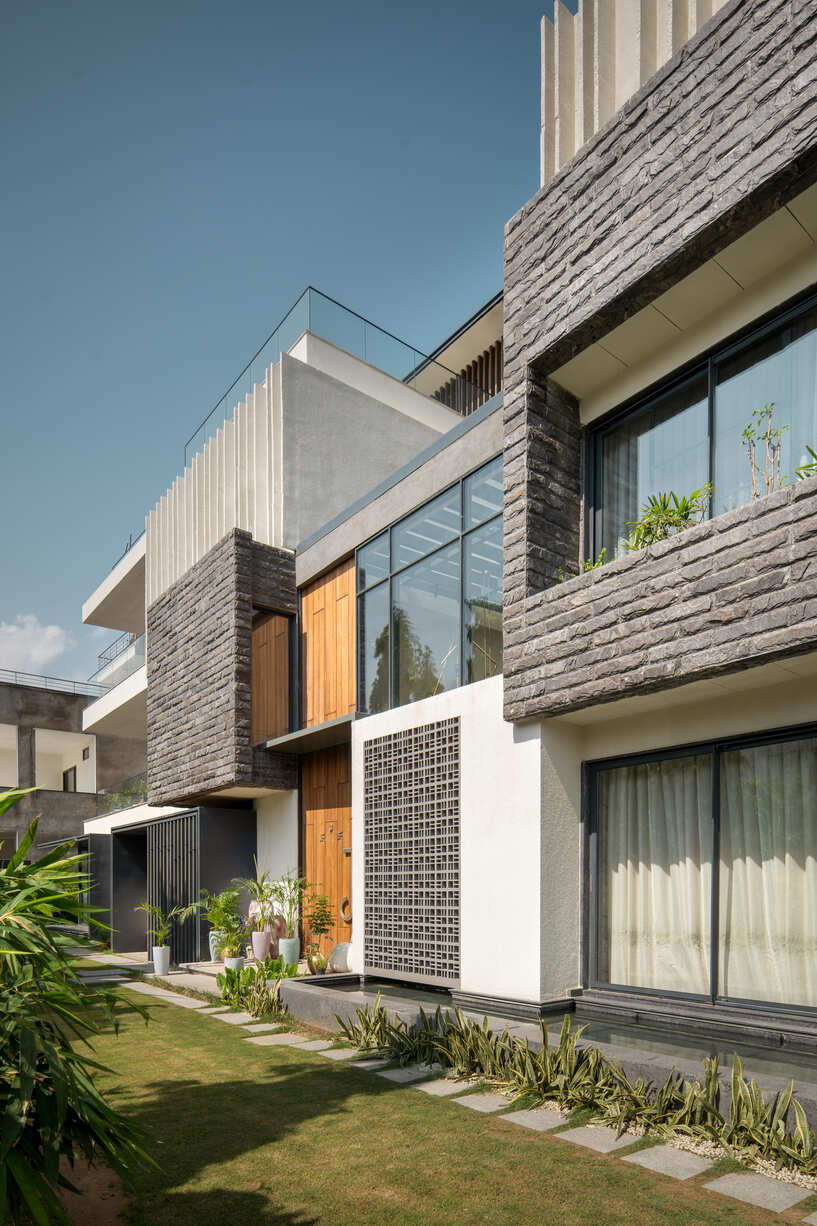 Key features include informal lounges, outdoor terraces, and a vibrant bar, promoting fluid movement between indoor and outdoor spaces. A home theater adds versatility for immersive entertainment, whether for film screenings or celebrations.
Key features include informal lounges, outdoor terraces, and a vibrant bar, promoting fluid movement between indoor and outdoor spaces. A home theater adds versatility for immersive entertainment, whether for film screenings or celebrations.
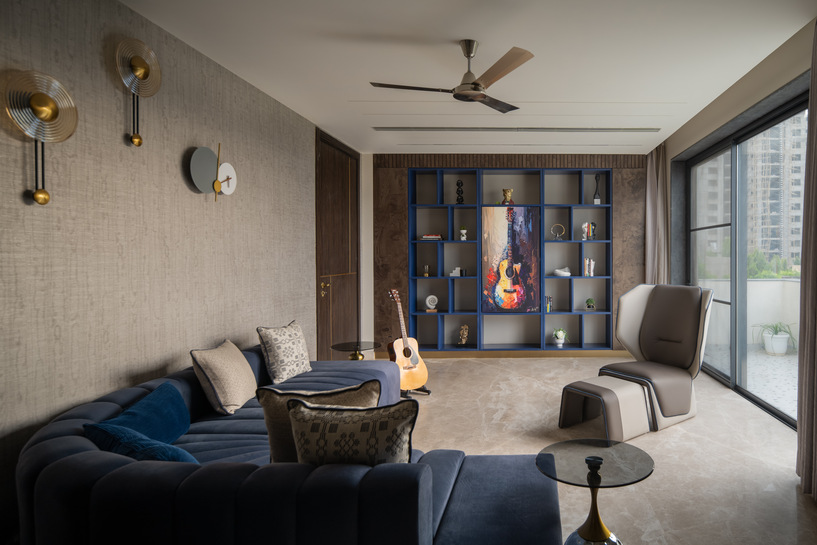
In contrast, Trivikramalaya Residence features secluded retreats like a private den and serene decks, providing residents a calming escape from daily life. These spaces promote relaxation and reflection, ensuring the home remains a sanctuary.
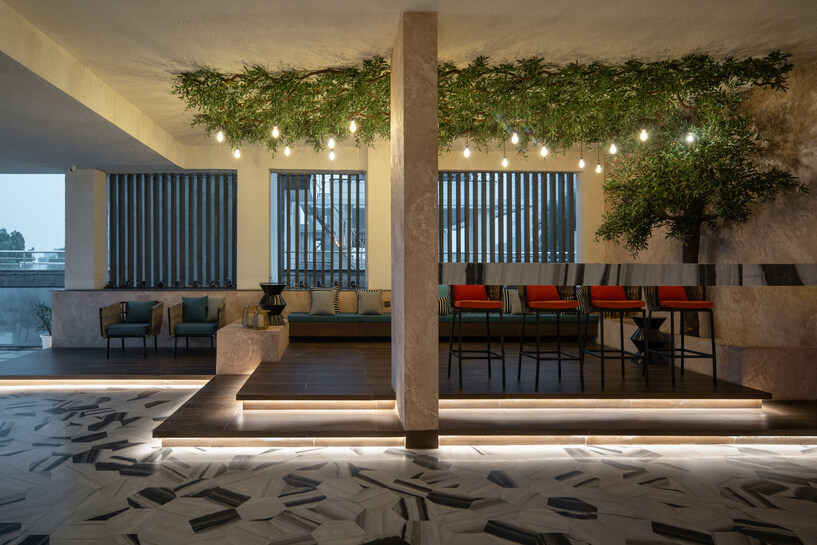 Outdoor areas, including shaded terraces and a covered courtyard, enhance the connection with nature while offering protection from the harsh desert elements.
Outdoor areas, including shaded terraces and a covered courtyard, enhance the connection with nature while offering protection from the harsh desert elements.
Skylit Double-Height Foyer and Staircase
Trivikramalaya Residence features a dramatic double-height foyer and a central staircase, welcoming visitors with natural light from an overhead skylight.
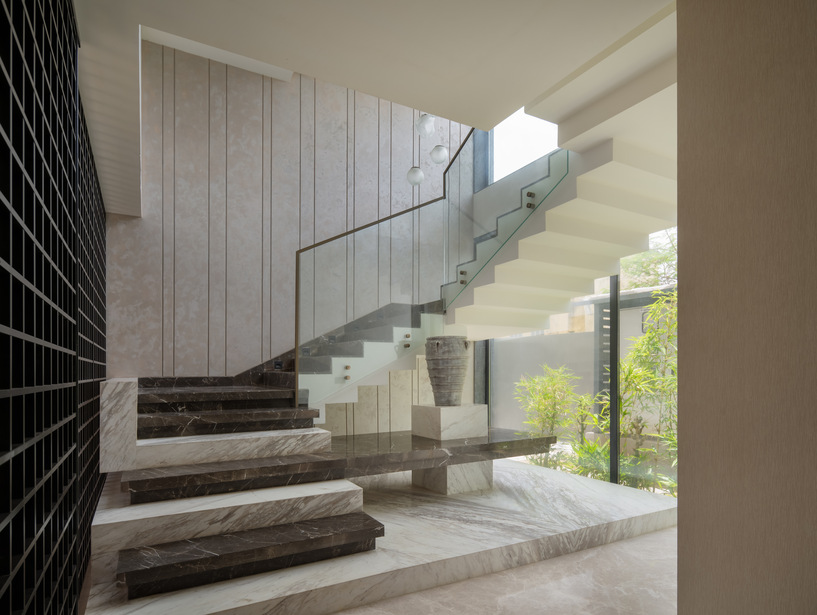
This grand foyer sets an elegant tone, while the sunlight-bathed staircase serves as a sculptural centerpiece that visually links the home's levels.
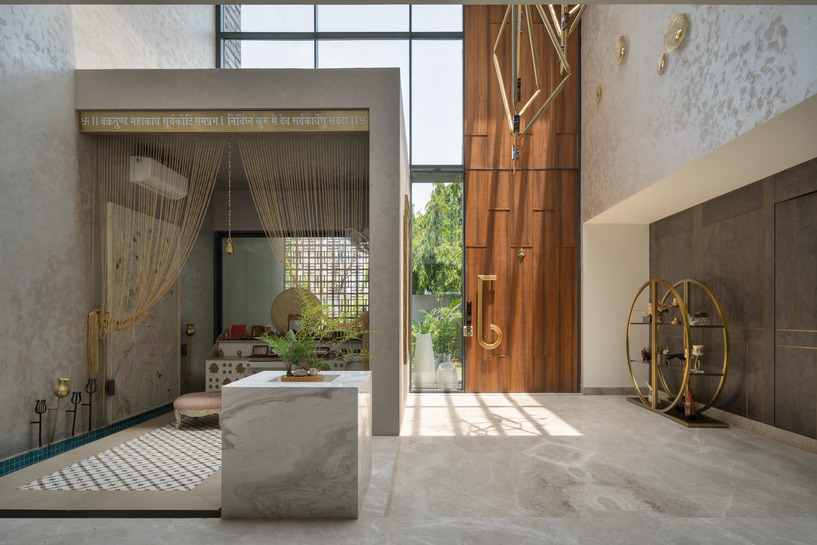
Light cascades through the space, creating a dynamic interplay of brightness and shadow that changes throughout the day.
Light and Material Interaction
Skylights are strategically placed throughout Trivikramalaya Residence to allow natural light in while shielding the interiors from the harsh desert sun. This interplay between light and the material palette of stone, timber, and muted finishes creates an ethereal atmosphere filled with texture and warmth.
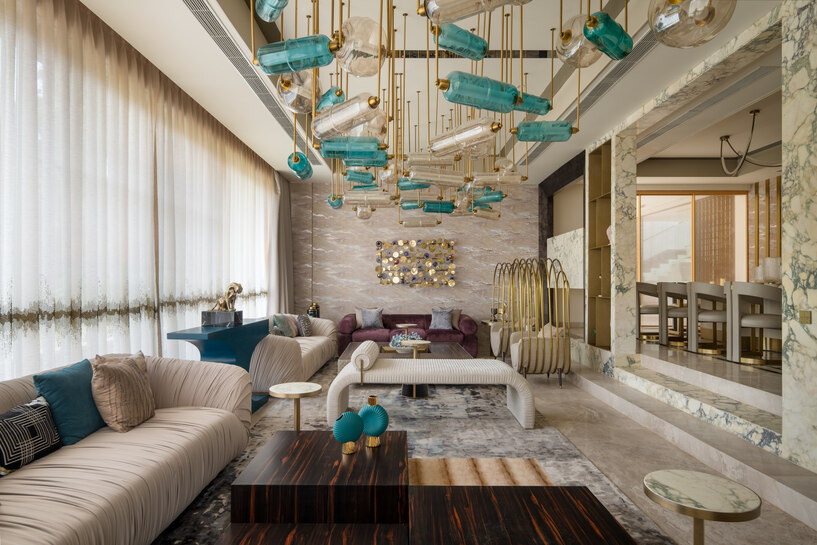 Deep fenestrations enhance this effect, filtering light gently and providing shade and insulation. These dynamic windows frame outdoor views and enrich the home's overall ambiance.
Deep fenestrations enhance this effect, filtering light gently and providing shade and insulation. These dynamic windows frame outdoor views and enrich the home's overall ambiance.
Light and Shadow Shape the Atmosphere
At Trivikramalaya Residence, sunlight and shadow create a harmonious interplay, continuously transforming the mood and spatial quality of each room. Designed to harness natural light, the home is both visually stunning and environmentally responsive.
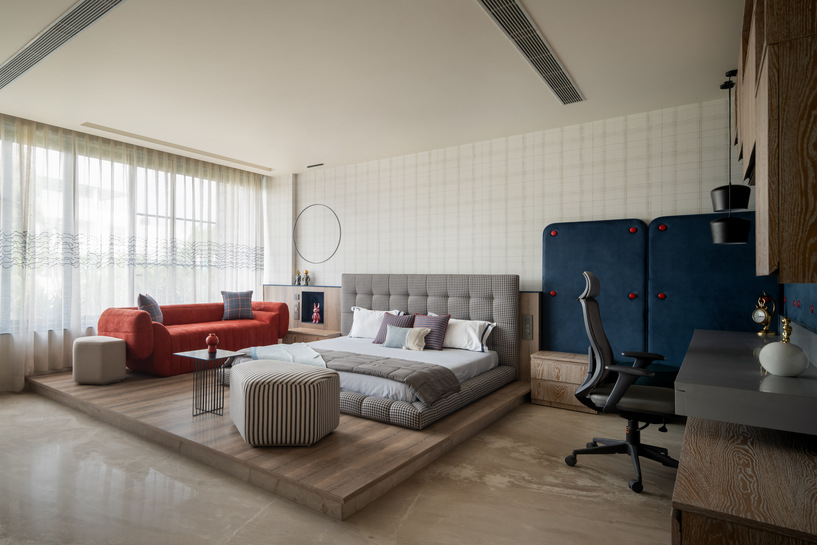
This residence exemplifies the transformative power of light in architecture, addressing the challenges of Jaipur’s desert climate.
Project Details
Project Name: Trivikramalaya Residence
Principal Architect: Love Choudhary
Architecture: AND Studio
Interior Design: AND Studio
Photographer: Ekansh Goel
Plot Size: 1,200 sq. yards
Built-Up Area: 15,000 sq. ft.
About the Firm
Based in New Delhi, AND Studio is a dynamic architectural and interior design firm dedicated to crafting innovative and contextually harmonious spaces, fueled by its client-centered creativity. Design team at AND Studio is resolutely committed to providing cost-effective and sustainable solutions that go beyond borders, serving a global clientele with its timeless and elegant creations.
