
Sanjay Puri Architects designs "Zen Spaces," an impressive 27,000 sqft residence in the lively city of Jaipur, India, reshaping the relationship between architecture and nature. Embraced by GFRC screens influenced by the traditional stone screens of Jaipur and Rajasthan, this four-story home serves as an eco-conscious sanctuary for a multi-generational family, blending the elements of tradition and modernity. The design team shares further details about the project with SURFACES REPORTER (SR).
Designing a Home for Generations
The family's need for a larger space led to the creation of Zen Spaces on the northern end of a spacious plot, with existing trees providing a natural backdrop. The house comprises cuboid volumes interspersed with an open courtyard, catering to three generations under one roof.
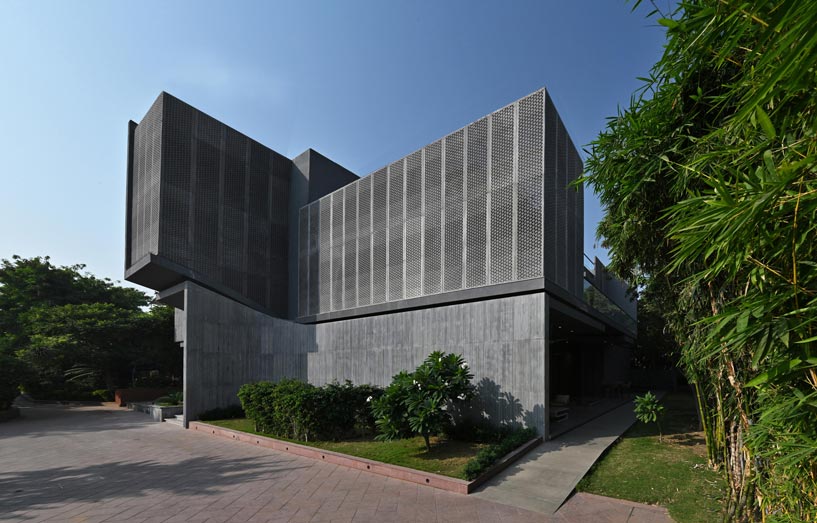
A Symphony of Light and Shadows
The architectural marvel plays with light and shadow to transform its volumes at different times of the day. From a subterranean level naturally lit by a sunken courtyard to living and dining spaces on the ground and first floors, each area is thoughtfully designed.
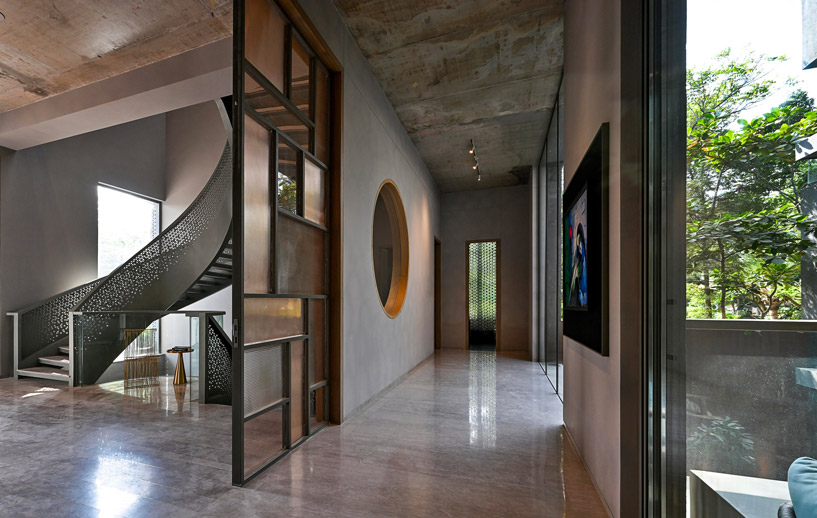 The second floor opens into a multipurpose room and a north-facing terrace.
The second floor opens into a multipurpose room and a north-facing terrace.
Outdoor Retreats for Every Season
Zen Spaces addresses Jaipur's extreme temperatures with purposeful design. Winter and summer decks provide sheltered outdoor seating for family gatherings, while private outdoor spaces for each room act as cool retreats during scorching summers.
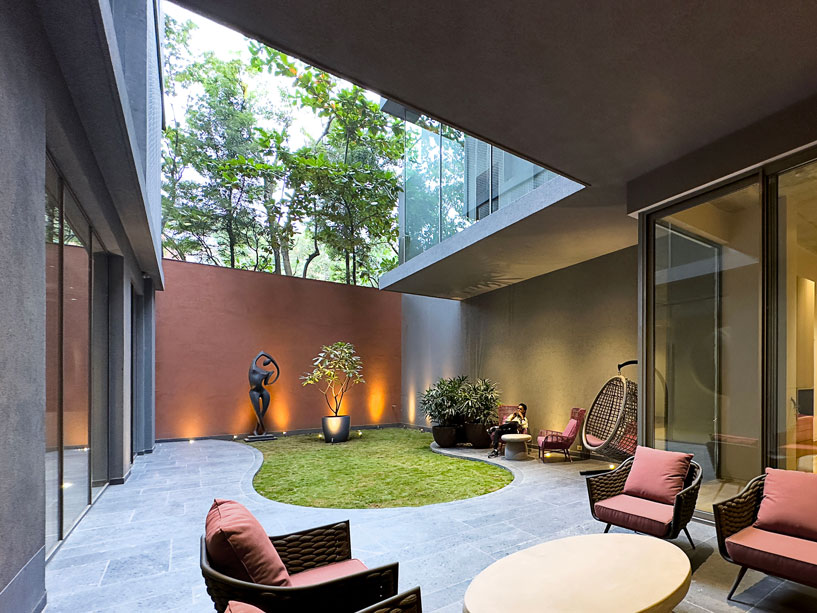 The decks offer views of the expansive garden and lush trees.
The decks offer views of the expansive garden and lush trees.
Jaipur-Inspired GFRC Facade
To combat heat gain and enhance privacy, GFRC screens adorn the east, west, and southern sides, paying homage to Jaipur and Rajasthan's traditional stone screens.
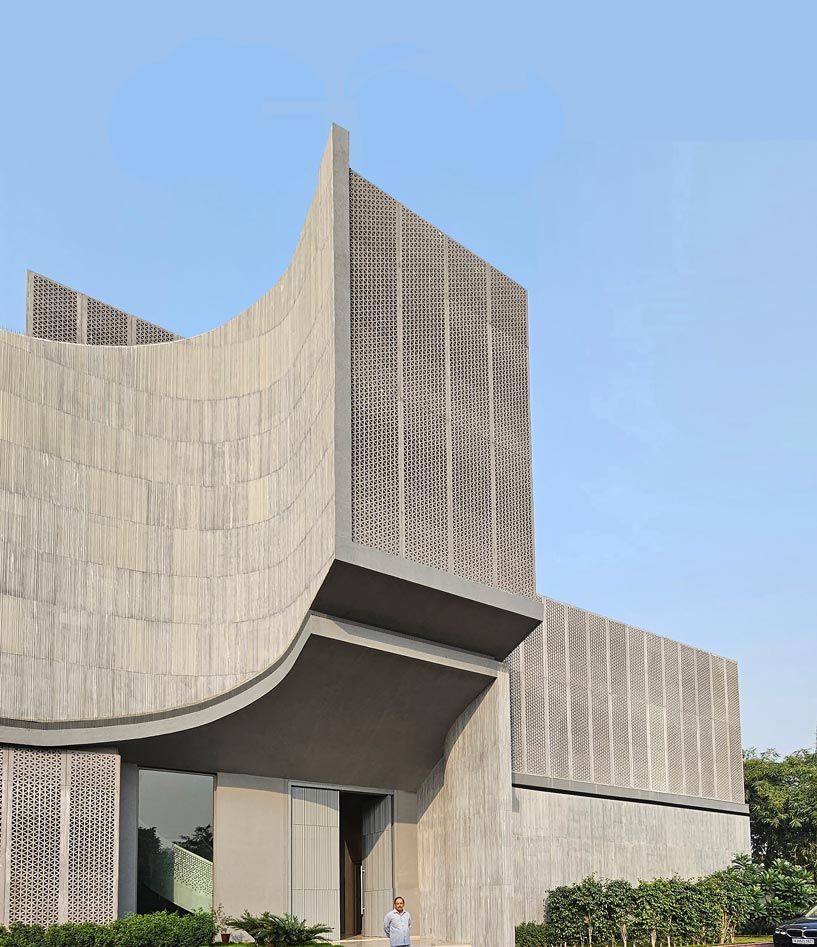
The house, built with a simple RCC structure and fly ash brick walls, incorporates sustainable features like water recycling, rainwater harvesting, and solar water heating.
Artful Interior and Spiritual Nook
The interior palette, dominated by neutral shades of grey, features custom-made furniture constructed of eco-friendly Indowud. Lime plaster on walls, exposed concrete ceilings, and a small prayer room known as 'pooja room' echo traditional temple design.
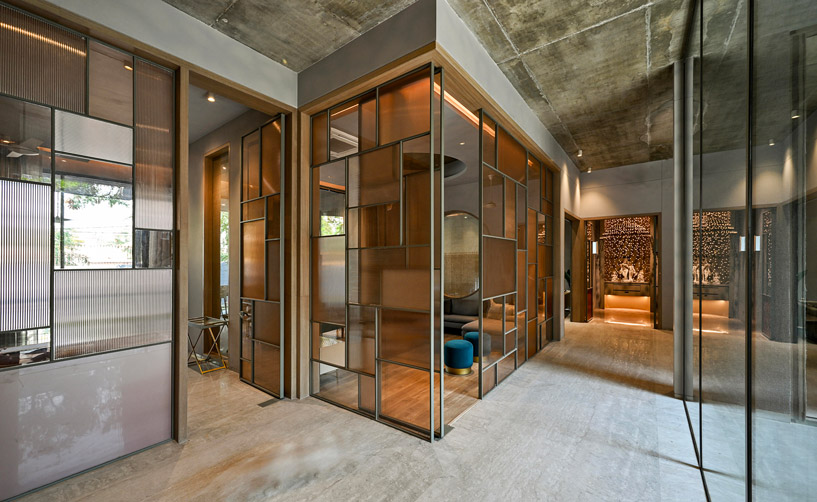 The house boasts varying degrees of transparency, seamlessly integrating living, lounge, dining, outdoor, and circulation spaces.
The house boasts varying degrees of transparency, seamlessly integrating living, lounge, dining, outdoor, and circulation spaces.
Illuminated Nights and Energy Efficiency
As night falls, Zen Spaces transforms into a sculptural masterpiece, showcasing an interplay of solid and perforated volumes. The intentional design with a central courtyard, screens, indirect natural light, and complete natural ventilation contributes to exceptional energy efficiency.
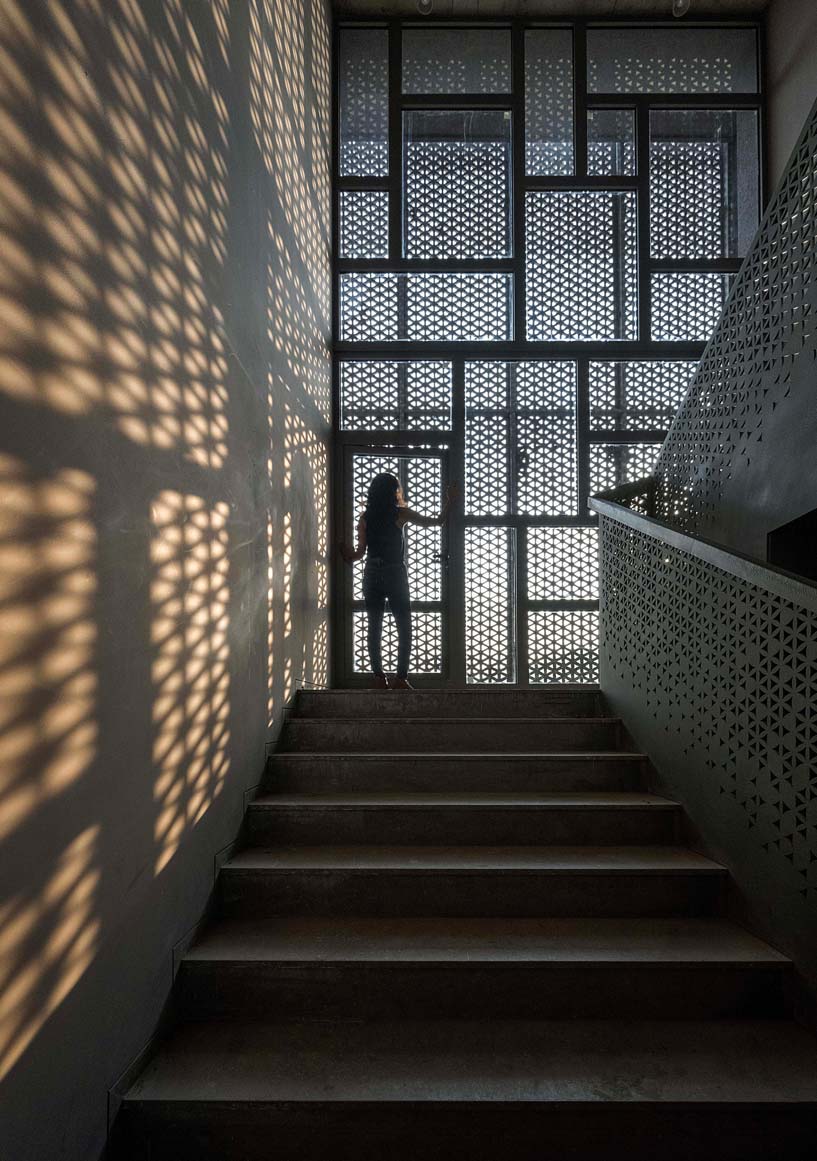 Zen Spaces isn't merely a house; it's an extraordinary journey intertwined with nature and tradition. Different elements in this home seamlessly integrates with its environment and the local weather.
Zen Spaces isn't merely a house; it's an extraordinary journey intertwined with nature and tradition. Different elements in this home seamlessly integrates with its environment and the local weather.
Project Details
Project Name: Zen Spaces
Architecture Firm: Sanjay Puri Architects
Principal Architect: Ar Sanjay Puri
Associate Architects: Arch. Madhavi Belsare, Arch.Ishveen Bhasin
Design Team: Arjun Gupta, Vibha Alat
Location: Jaipur, Rajasthan, India
Client: Ms. Shipra Goyal
Completion Process: May 2020 – Nov 2023
Gross Floor Area: 27,000 Sqft (2.508,3821 Sqm)
Cost: Usd 1.801,500
Photography: Mr. Dinesh Mehta
Keep reading SURFACES REPORTER for more such articles and stories.
You may also like to read:
Czech Republic Architect Chybik + Kristof Unveils Striking Red-Concrete Mixed-Use Tower in Tirana | Albania
This Pavilion Showcases Sustainable Design through the Versatility of Local Palm Trees | Of Palm
BIG Redefines Luxury Living with Striking Stepped Housing Design | Little Athens
and more...