
Nestled in the landscape of Wayanad, Kerala, the minimalist residence titled Nyori embodies a thoughtful blend of cultural reference and modern design sensibility. Conceived by Indian architecture studio 3dor Concepts, this home takes its name from the Malayalam word Nyori, referring to the elegant pleats found in traditional garments such as sarees and mundu. This cultural motif becomes the foundation of the architectural language that defines the residence, where flowing, curved walls create an interplay of movement and stillness, softening the boundary between built form and nature. Know more about Nyori as SURFACES REPORTER (SR) highlights its graceful forms and minimalist palette.
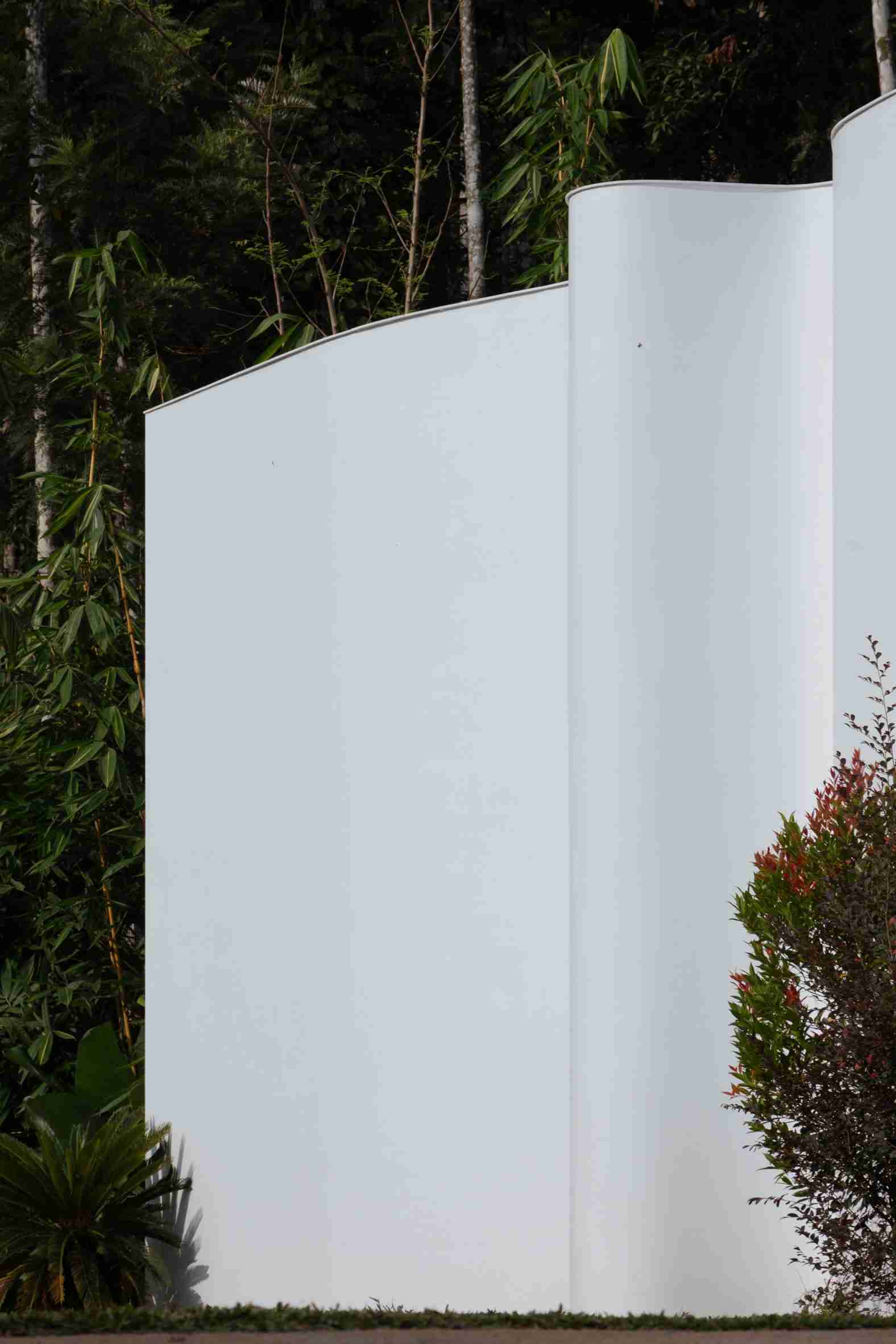
Conceived by Indian architecture studio 3dor Concepts, this home takes its name from the Malayalam word Nyori, referring to the elegant pleats found in traditional garments such as sarees and mundu.
Woven in White
Designed for a young couple, Mr Unais and Ms Alisha, both working in the IT sector, the home had been envisioned as a serene escape from the chaos of city life. Their desire for a calm, contemplative space that prioritizes simplicity and peace led the architects to emphasize openness, fluidity and privacy in the design. The structure is set within a village context, but its bold, sweeping white facade acts as both a visual and physical buffer that shields the inhabitants from the outside distractions while fostering a secure and playful environment for their children.
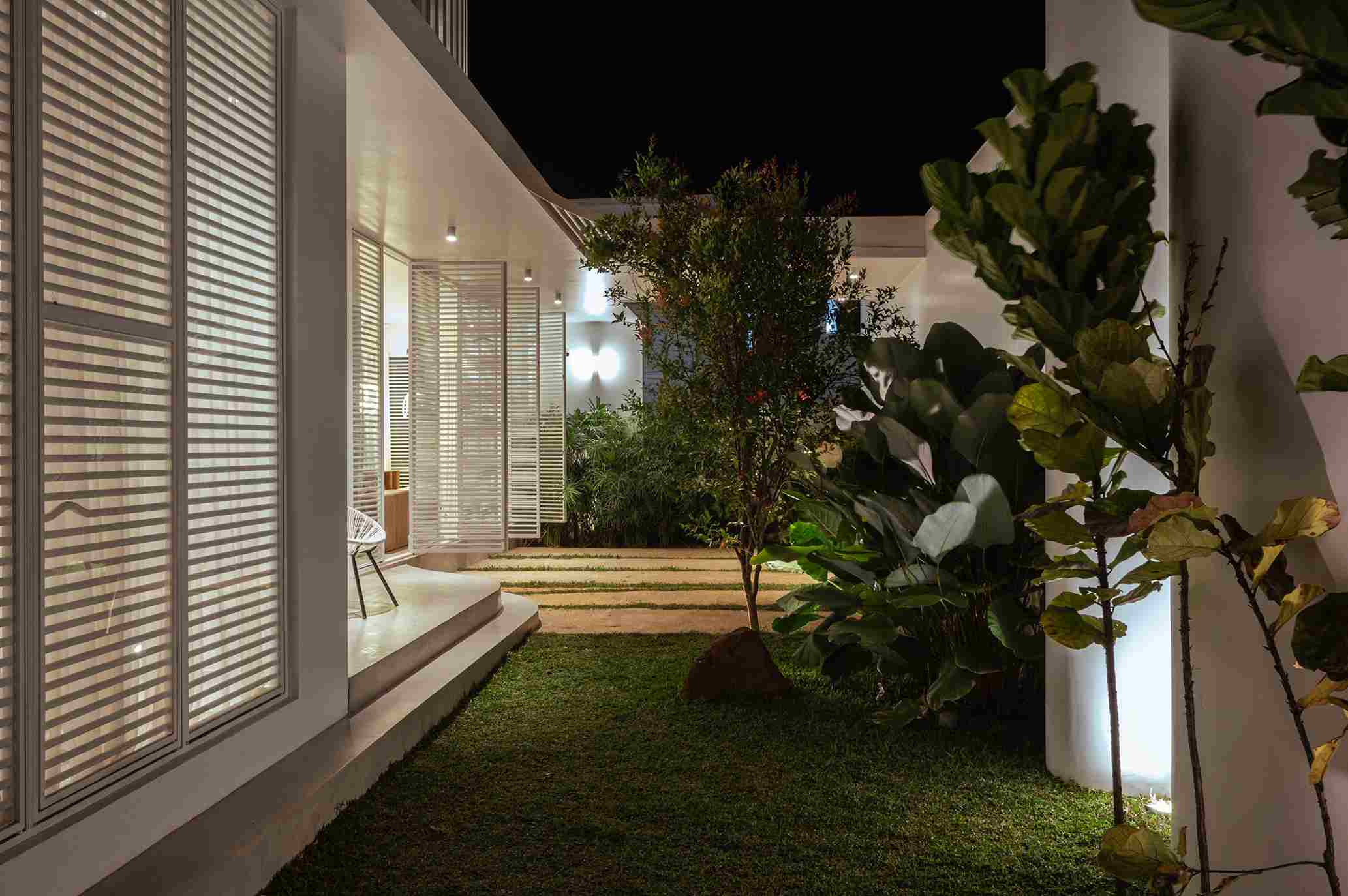
A key architectural gesture is the undulating white wall that envelopes the house, much like a draped piece of cloth.
A key architectural gesture is the undulating white wall that envelopes the house, much like a draped piece of cloth. This outer layer, inspired by the gentle folds of traditional pleated attire of a saree or mundu, conveys a rhythmic softness. It wraps around the dwelling in an almost sculptural manner, creating semi-private outdoor zones while maintaining a seamless relationship with the interior. This structure not only heightens the home’s privacy but also generates a dynamic visual language that resonates with the fluidity of nature.
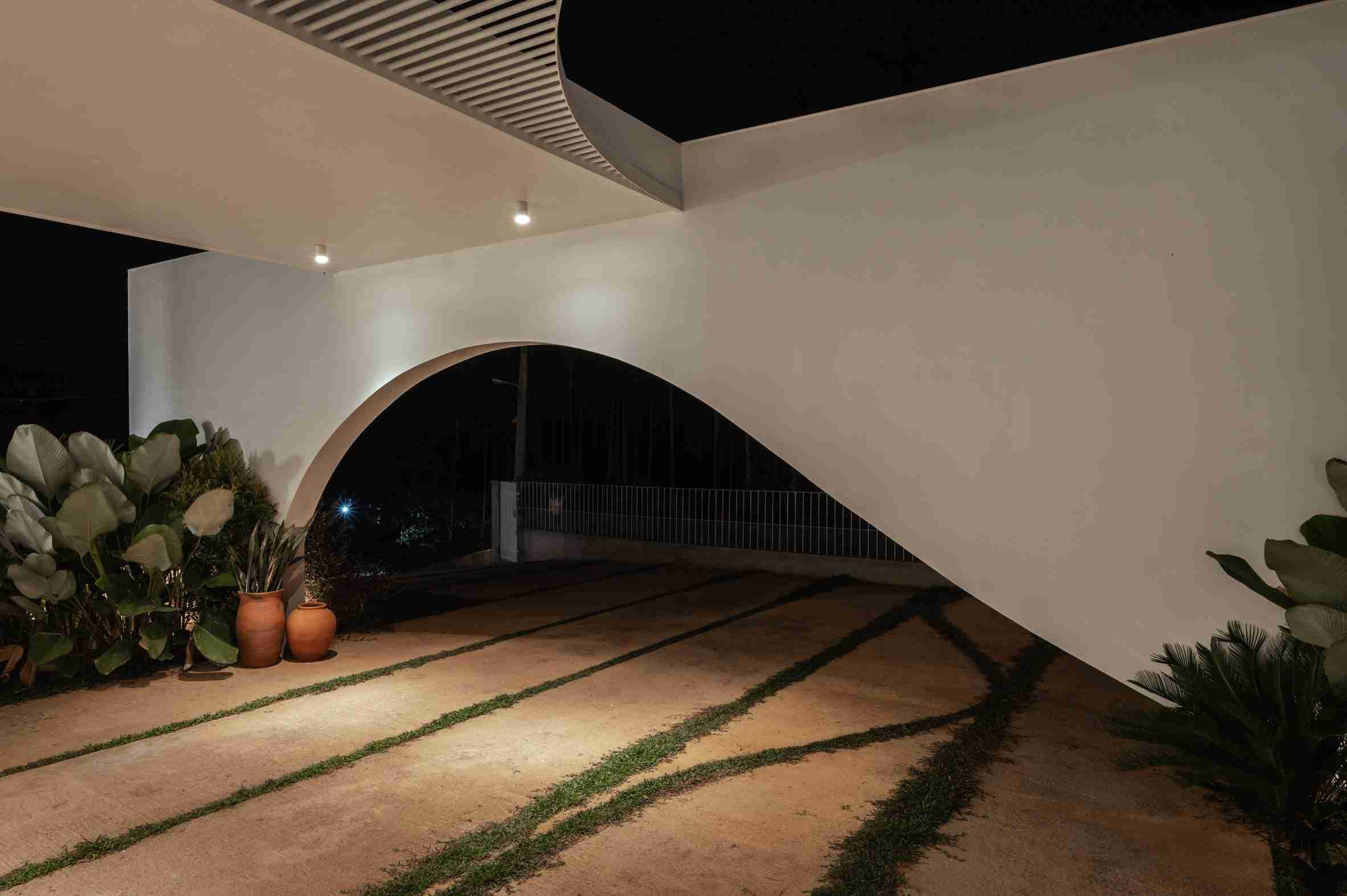
This structure not only heightens the home’s privacy but also generates a dynamic visual language that resonates with the fluidity of nature.
Architectural Pleats
From the entrance, a large arch leads visitors into a partially enclosed space that functions as a courtyard. A modest concrete porch guides one toward the main entry, subtly transitioning from exterior to interior. Behind the curved wall, the living and dining areas enjoy expansive glazing, which was an architectural decision made possible due to the protective outer shell. These full-height glass openings offer views of the children’s play area while also inviting natural light to flood the interiors.
To soften the intensity of the tropical sun and preserve privacy, the team introduced delicate layers of translucent curtains and slender metal louvres. These elements not only filter light but also echo the motif of vertical pleats, reinforcing the design’s central inspiration. The interiors are clean and restrained, featuring a palette dominated by white surfaces and accented by fine metalwork. These recurring details, right from window grilles to staircase railings, bring cohesion to the space and enhance its airy, luminous atmosphere.
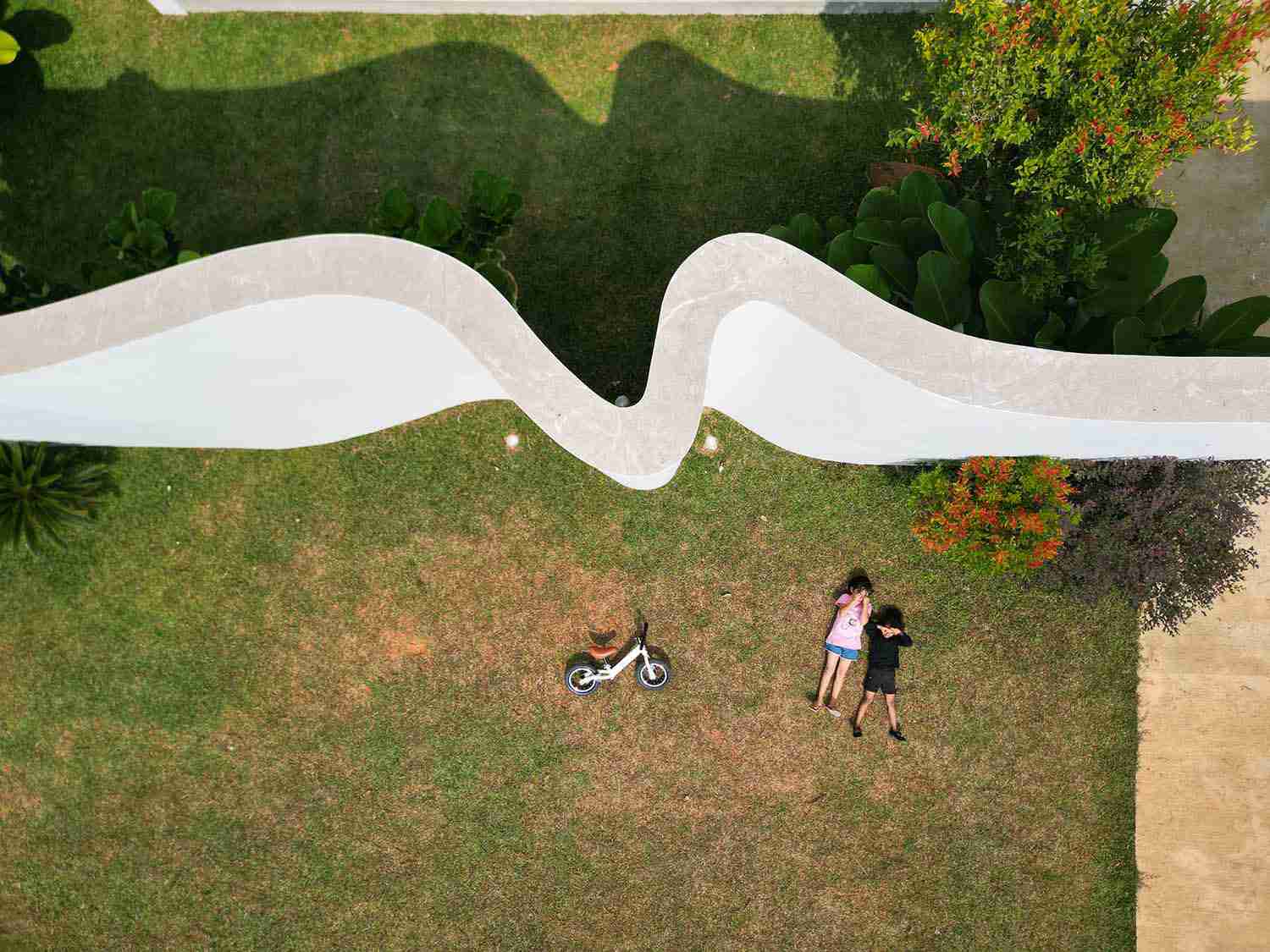
A modest concrete porch guides one toward the main entry, subtly transitioning from exterior to interior.
The spatial layout positions private rooms like the kitchen and bedrooms toward the darker, more secluded rear portion of the home. Here, a compact courtyard introduces light and ventilation into the study area, ensuring that even the innermost corners of the house feel connected to the outdoors. Upstairs, a central staircase leads to the master bedroom, which opens onto a quiet terrace garden. This intimate outdoor retreat is shielded from the street by metal screens that mirror the curving form of the outer wall, preserving both continuity in design and a sense of enclosure.
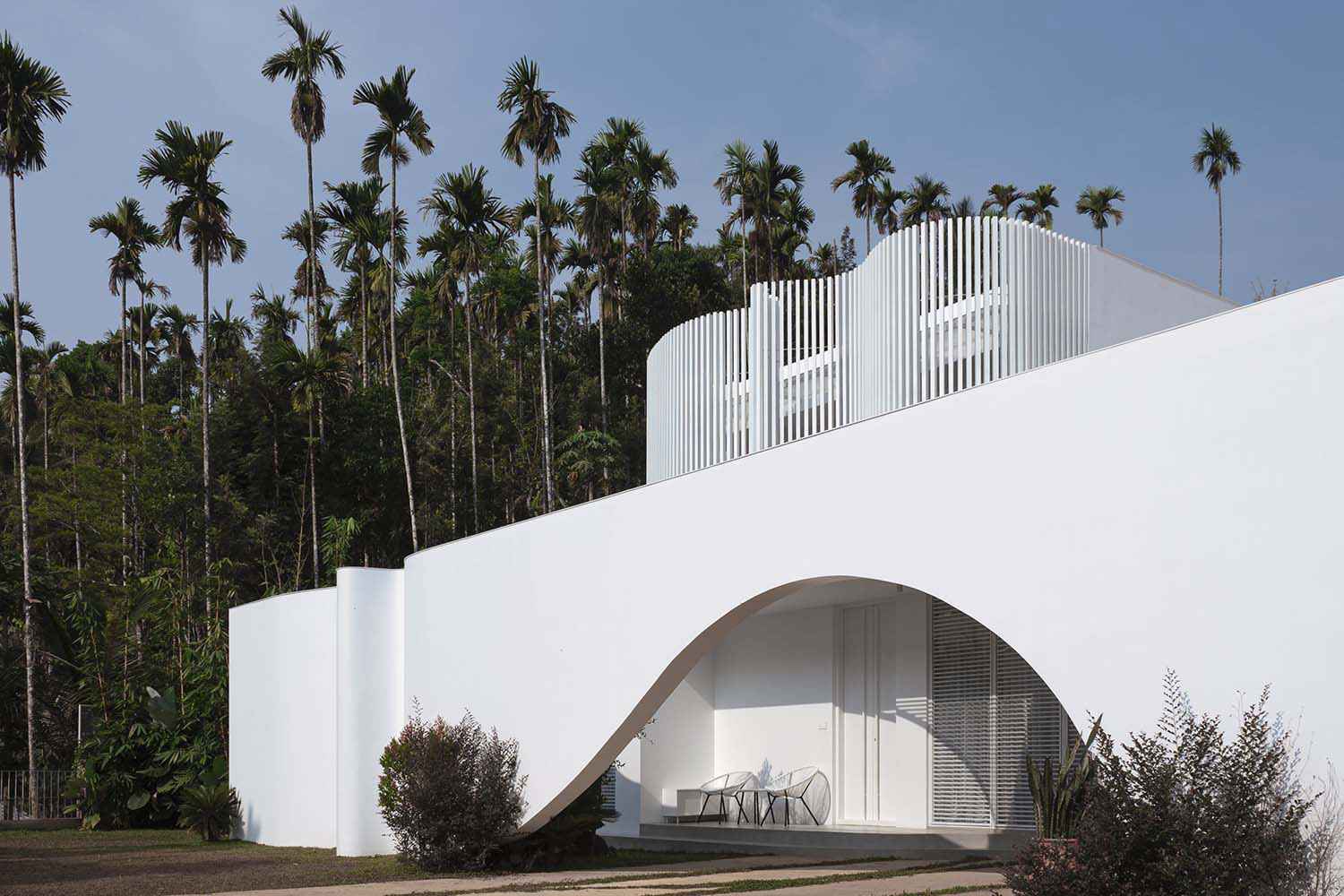
Here, a compact courtyard introduces light and ventilation into the study area, ensuring that even the innermost corners of the house feel connected to the outdoors.
Project details
Area: 2152 sqft
Location: Wayanad, Kerala
Status: 2023
Photographs: Studio IKSHA; Courtesy: 3dor Concepts