
Located in a premium residential area of Gurgaon, this 9000 sq ft villa on a 1000 sq yard plot showcases a modern aesthetic with a sleek façade that blends wooden accents, varied grey tones, and Indian stone cladding. The standout feature is its deconstructed linear façade, strategically broken with a grand, louvred portal at the entrance and a three-dimensional play of volumes through balconies, materials, and lighting. The firm shares more details about the project with SURFACES REPORTER (SR):
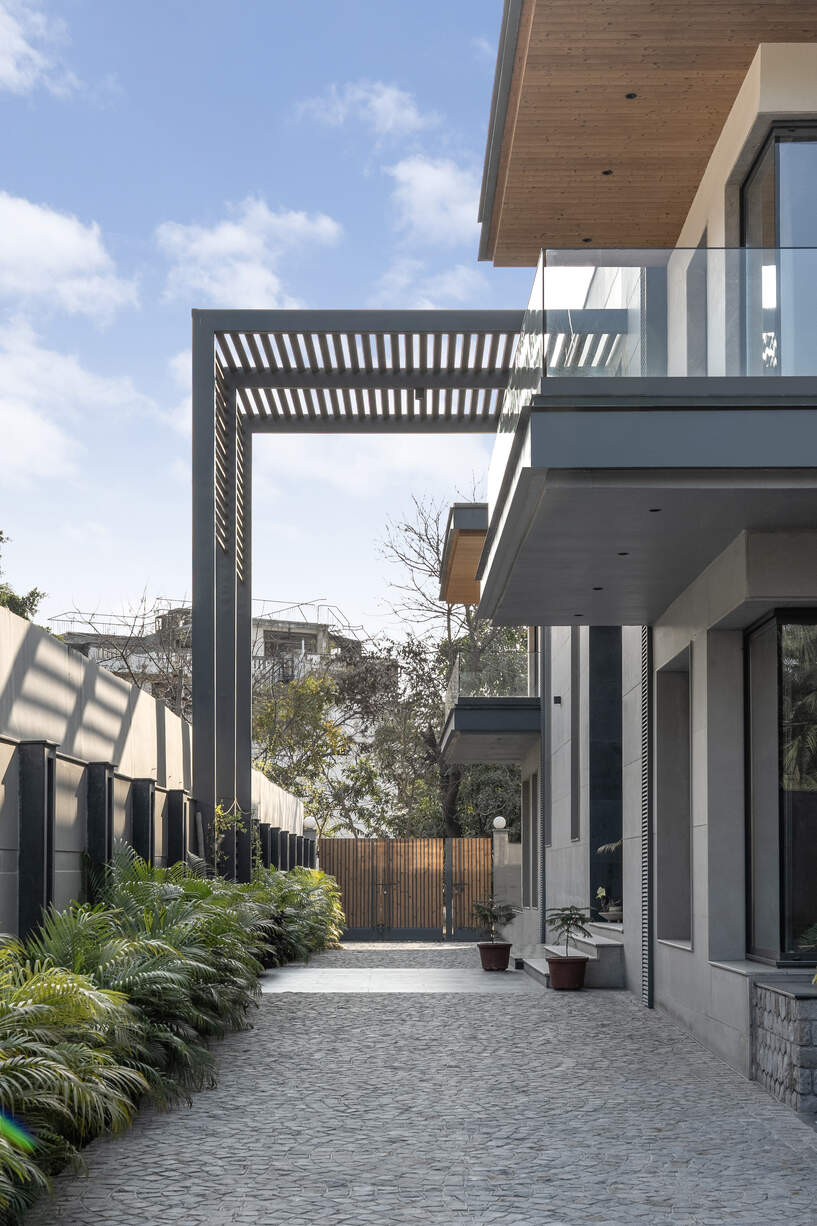 Complemented by lush landscaping with tiered planters, seasonal flowers, and well-placed lighting, the design creates a harmonious blend of modernity, nature, and warmth in urban luxury.
Complemented by lush landscaping with tiered planters, seasonal flowers, and well-placed lighting, the design creates a harmonious blend of modernity, nature, and warmth in urban luxury.
Breaking Façade Linearity
The challenge of deconstructing the long façade and boundary wall was overcome by using materials, volume, levels, and lighting.
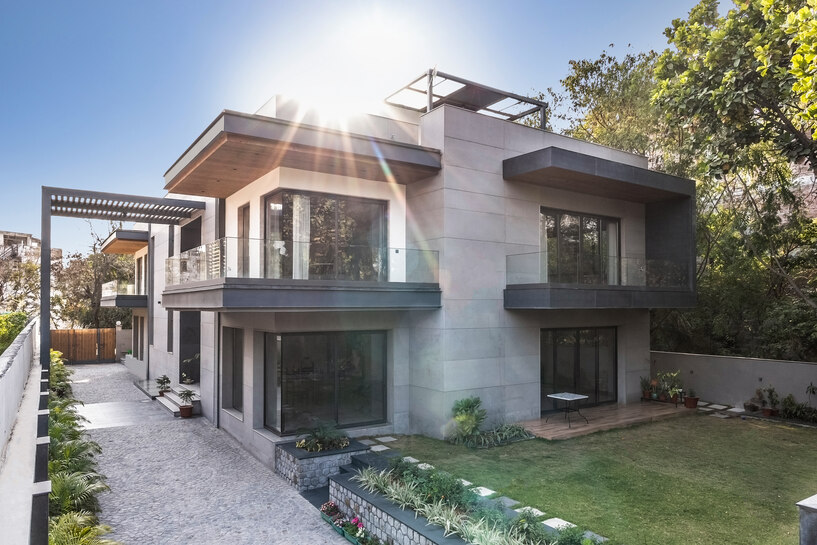 A grand louvred portal at the center of the elevation breaks the linearity, while a pergola adds dynamic light and shadow effects. Bougainvillaea creepers further enhance the entrance with vibrant color and charm.
A grand louvred portal at the center of the elevation breaks the linearity, while a pergola adds dynamic light and shadow effects. Bougainvillaea creepers further enhance the entrance with vibrant color and charm.
Three-Dimensional Façade Design
The façade highlights balcony volumes with a grey and black palette, enhanced by varied materials and textures. Wooden ceiling accents add warmth, while metal edge profiles create sleek outlines.
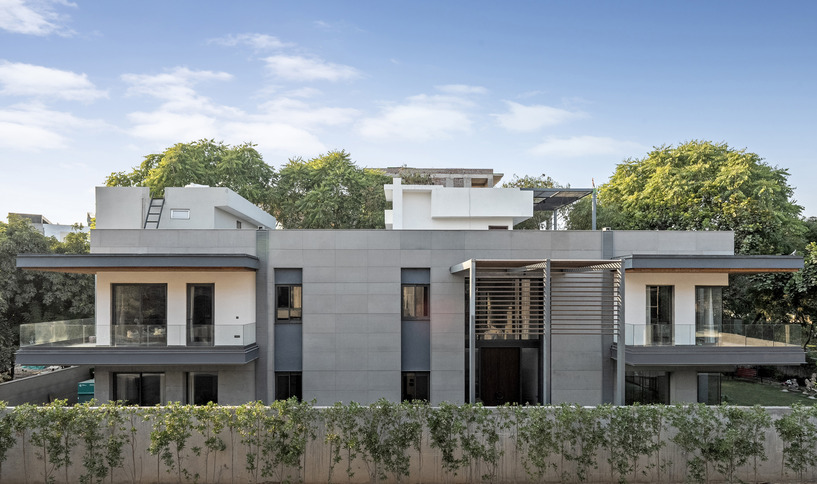
The design achieves a three-dimensional effect through diverse balcony styles, with a curated lighting scheme emphasizing both the building’s composition and landscape elements.
Cohesive Exterior and Landscaping
The exteriors, including the boundary wall and gate, mirror the façade's color palette for a cohesive design. Diverse landscaping strategies enhance the large garden and long driveway across seasons, utilizing varying levels, such as steps and tiered planters, to add depth and visual appeal.
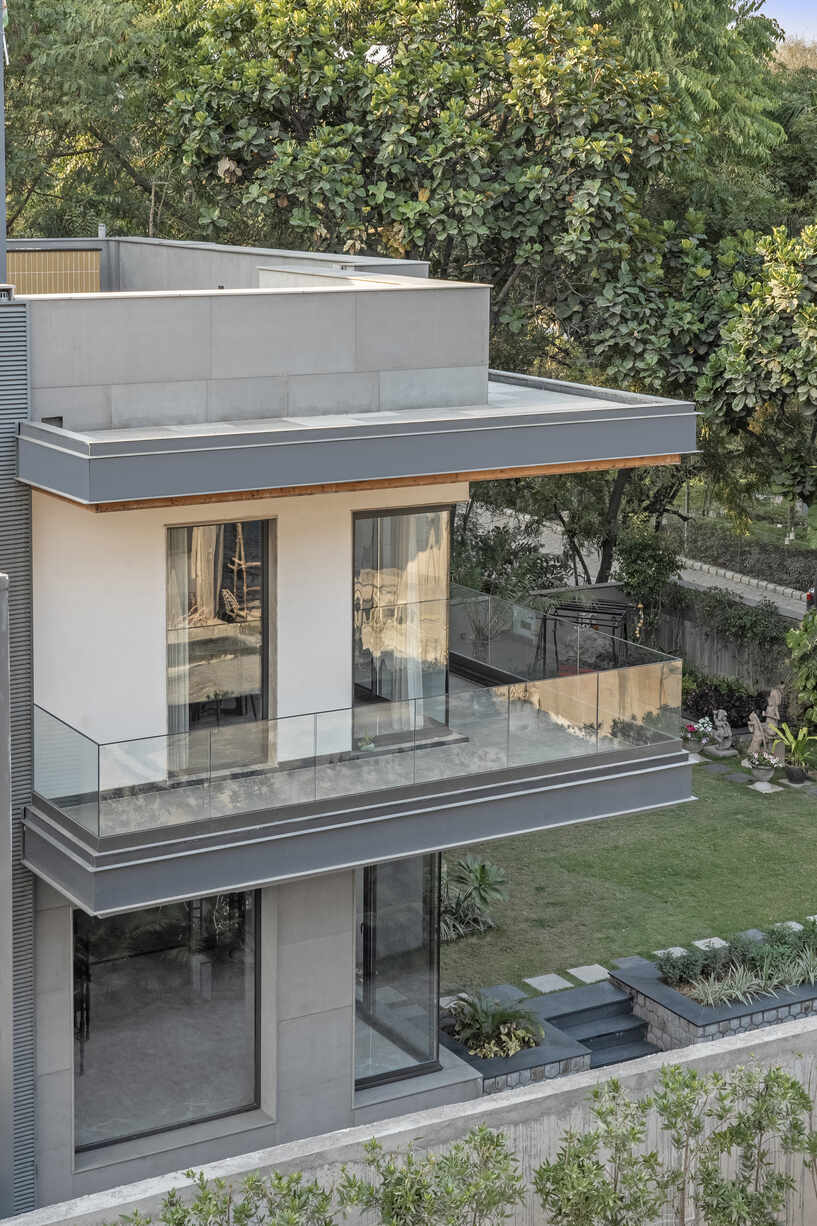 A mix of textures—soft grassy areas, a rough driveway, and prominent trees—creates layering and defines pathways throughout the space.
A mix of textures—soft grassy areas, a rough driveway, and prominent trees—creates layering and defines pathways throughout the space.
Thoughtful Planting and Driveway Design
The planting strategy incorporates low-maintenance evergreen and seasonal flowering plants, adding color and texture to the residence.
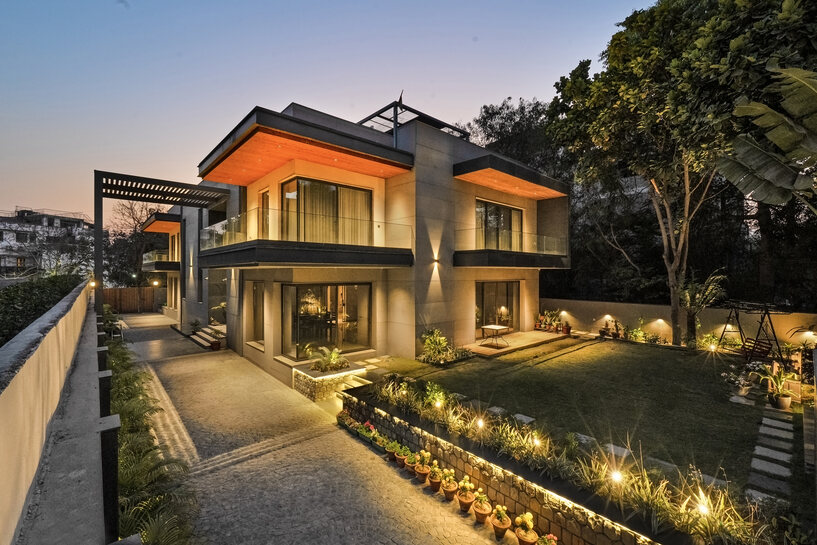 The driveway features rustic concentric circles of grey Indian stone for visual interest. Strategic lighting highlights the boundary wall, plants, and trees, seamlessly integrating the landscape with the façade.
The driveway features rustic concentric circles of grey Indian stone for visual interest. Strategic lighting highlights the boundary wall, plants, and trees, seamlessly integrating the landscape with the façade.
Project Details
Project Name: MULBERRY 13
Design Firm: Mold Design Studio
Location: Gurgaon, India
Project Type: Residential Villa
Size: 9000 sq ft
Plot Area: 1000 sq yards