
Tucked away at the end of a quiet, mango tree-lined street on the outskirts of Ahmedabad, Teen Vaults House unfolds as a poetic dialogue between architecture, memory and material honesty. Designed by Vaissnavi Shukl, the residence balances the thoroughness of modern design with the understanding of craft and nostalgia. Know on SURFACES REPORTER (SR) how the Teen Vaults House goes beyond aesthetics to demonstrate the blend of form and function.
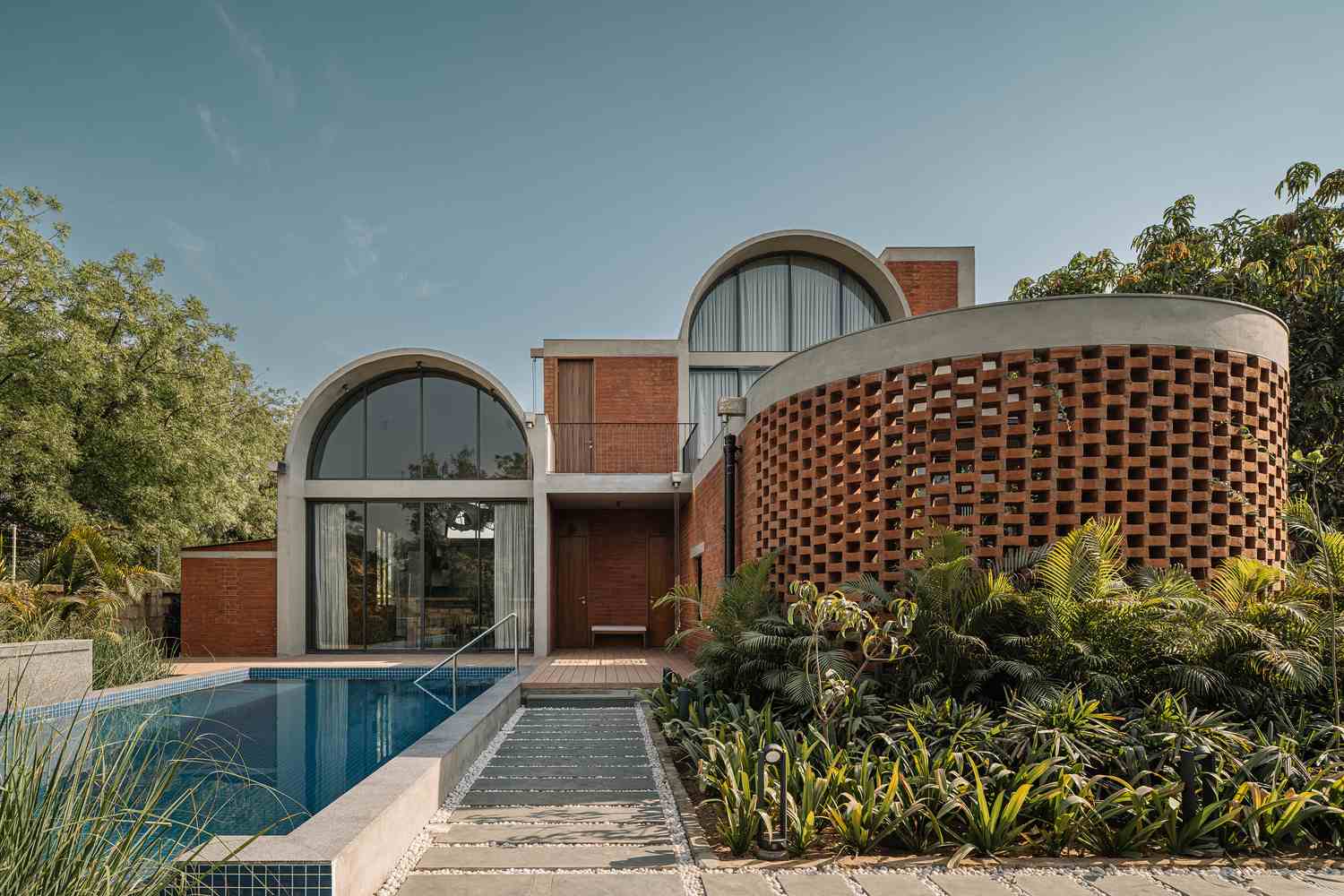
The Teen Vaults House sits serenely amidst a lush, green setting that exudes calm and continuity.
Concrete and terracotta architecture
Even before entering the residence, a vintage red Contessa parked at the gate sets the mood. The prized possession is a playful symbol of the homeowner’s fondness for the past and a fitting introduction to the home’s character within. The Teen Vaults House sits serenely amidst a lush, green setting that exudes calm and continuity. What began as a simple plan for a weekend retreat, evolved into a permanent family residence. Initially conceived as a leisure home with a pool and pavilion, the project grew in ambition when the owners, a couple with two children, became enamoured by the site’s tranquility and charm. They chose to make it their full-time dwelling.
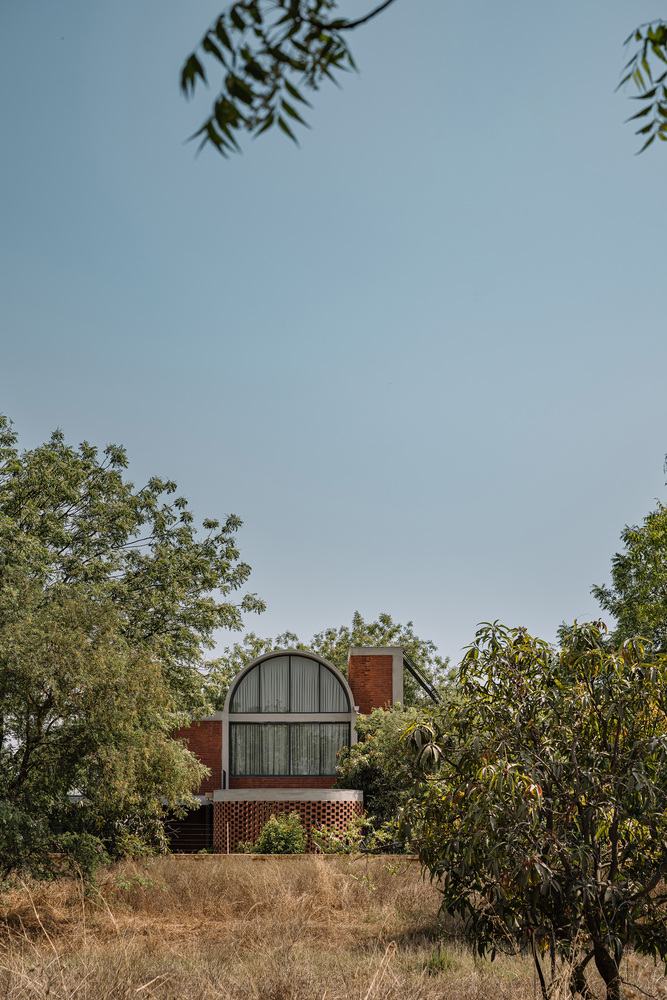
The structure is composed of three parallel exposed RCC vaults, which give the home its name and distinct identity.
The architectural concept is both simple and profound. The structure is composed of three parallel exposed RCC vaults, which give the home its name and distinct identity. Each vault serves a specific function while maintaining visual and spatial harmony with the others. The first vault houses the dining area and kitchen, where the family gathers for meals and conversations. The second, with its soaring double-height volume, accommodates the formal living area, acting as the social heart of the house. The third vault functions as a study and reading lounge, offering a quiet, contemplative retreat. This tripartite arrangement ensures a fluid connection between spaces while also allowing moments of privacy and repose.
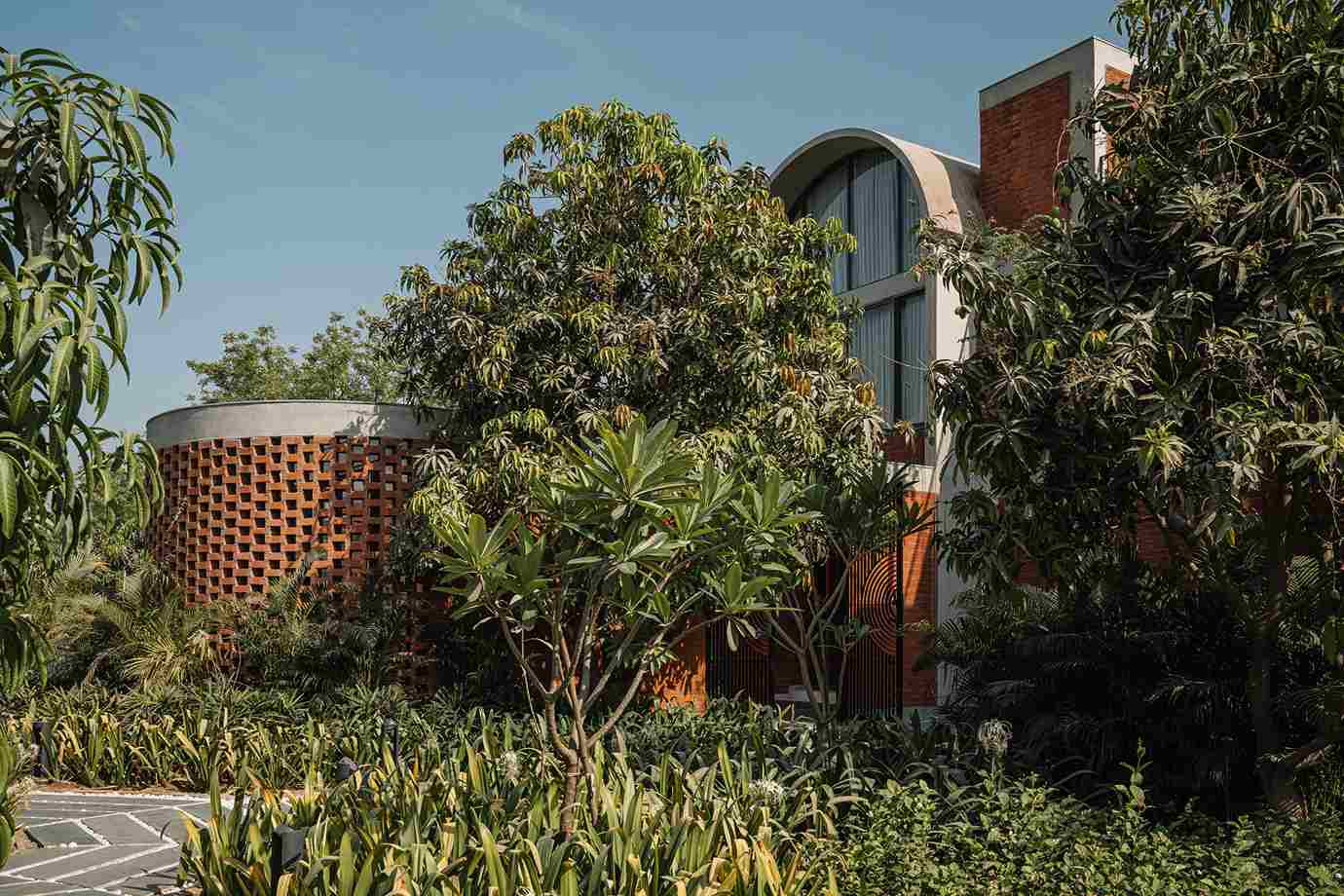
Exposed brick load-bearing walls and terracotta jaali screens create a warm, tactile envelope that contrasts beautifully with the cool strength of the concrete vaults above.
Comfort meets craft
Exposed brick load-bearing walls and terracotta jaali screens create a warm, tactile envelope that contrasts beautifully with the cool strength of the concrete vaults above. The material palette is restrained yet rich in texture. Off-white terrazzo flooring from Bharat Floorings, embedded with subtle specks of colour, extends seamlessly across the interiors, thus lending continuity to the spatial experience. The custom-designed teakwood furniture, complemented by brass details, introduces a sense of warmth and craftsmanship. In a gesture to celebrate honesty in construction, the design intentionally exposes services like HVAC ducts and lighting fixtures, turning them into integral architectural features rather than concealed technicalities.
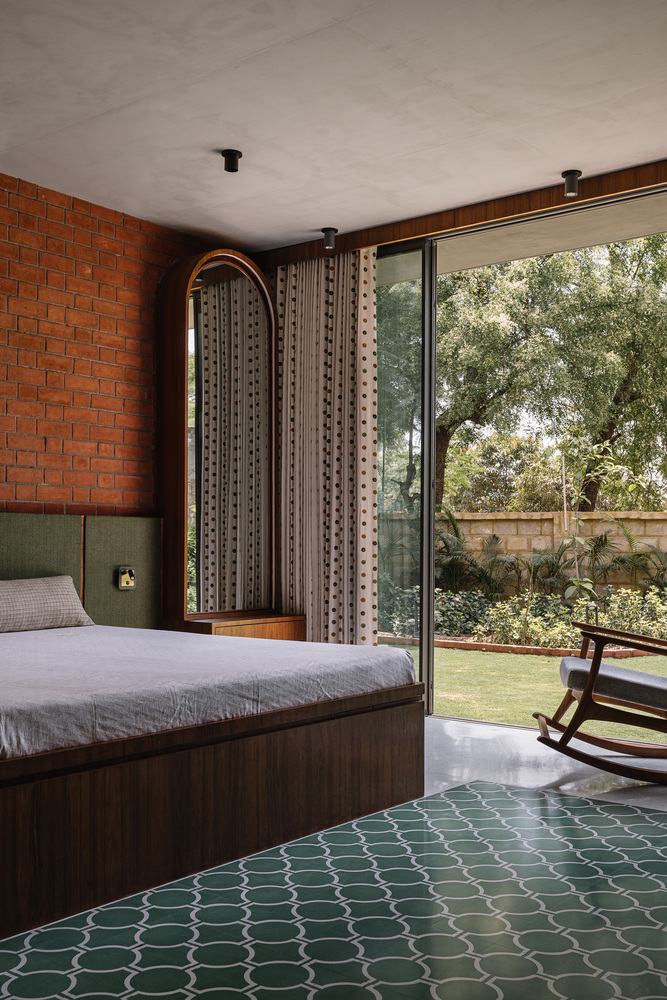
Off-white terrazzo flooring from Bharat Floorings, embedded with subtle specks of colour, extends seamlessly across the interiors, thus lending continuity to the spatial experience.
At the heart of Teen Vaults House lies a serene courtyard planted with frangipani and tulsi, anchoring the home in nature and tradition. This open-to-sky space acts as a visual and spiritual pause and acts as a gentle reminder of the Indian courtyard design that connects the indoors with the outdoors. From here, a sculptural folded concrete staircase, detailed with reclaimed teak treads and a wooden-bead railing ascends elegantly to the upper level, where the bedrooms are tucked away. The staircase, both functional and artistic, becomes a striking sculptural element that binds the two floors together.
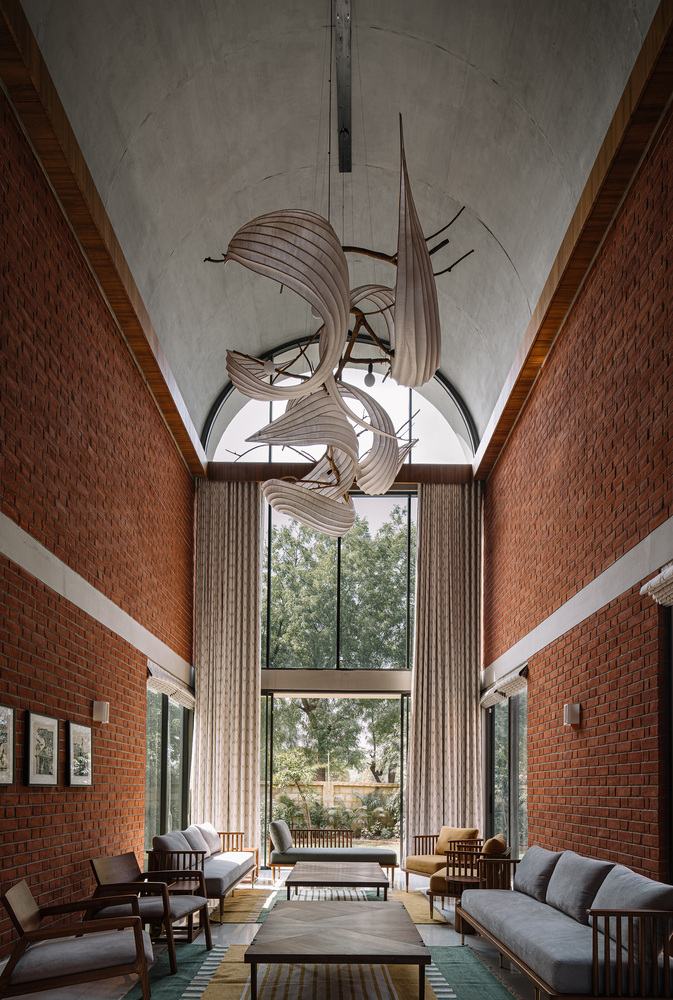
Dramatic light installations by Radhika Sanghvi define the double-height living room and dining area, creating a play of illumination that highlights the raw textures of concrete and brick.
Lighting and art play an equally expressive role in shaping the home’s ambience. Dramatic light installations by Radhika Sanghvi define the double-height living room and dining area, creating a play of illumination that highlights the raw textures of concrete and brick. Olie wall sconces cast a soft, diffused glow over the surfaces, while handwoven dhurries from Enii Living lend warmth underfoot. The walls are adorned with serigraphs by artist Esther David, rooting the interiors in Ahmedabad’s cultural environment and adding layers of storytelling to the spatial composition.
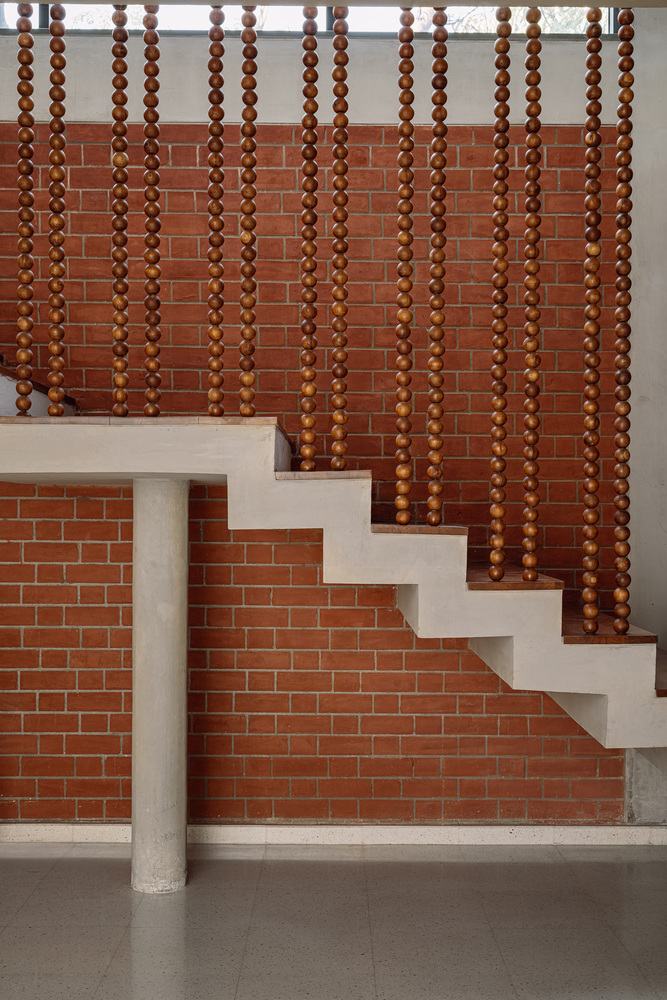
A sculptural folded concrete staircase, detailed with reclaimed teak treads and a wooden-bead railing ascends elegantly to the upper level, where the bedrooms are tucked away.
Despite its bold use of concrete and vaults, Teen Vaults House never feels cold or rigorous. Every element, right from the earthy materials to the handmade details, contributes to a sense of belonging. SURFACES REPORTER (SR) believes that the project is a compelling example of how thoughtful design can turn simplicity into sophistication with honest materials. The project is one of the cases that highlights the growing shift in Indian residential architecture towards context-driven, climate-conscious, and emotionally resonant spaces.
Project details
Project name: Teen Vaults House
Location: Ahmedabad, Gujarat
Type: Residential
Completion: 2025
Area: 5,995 sqft
Studio: Vaissnavi Shukl
Principal architect: Vaissnavi Shukl
Design team: Khushi Amin, Omkar Gund, Saloni Shah and Khyati Andrapiya
Photograph courtesy: Ishita Sitwala