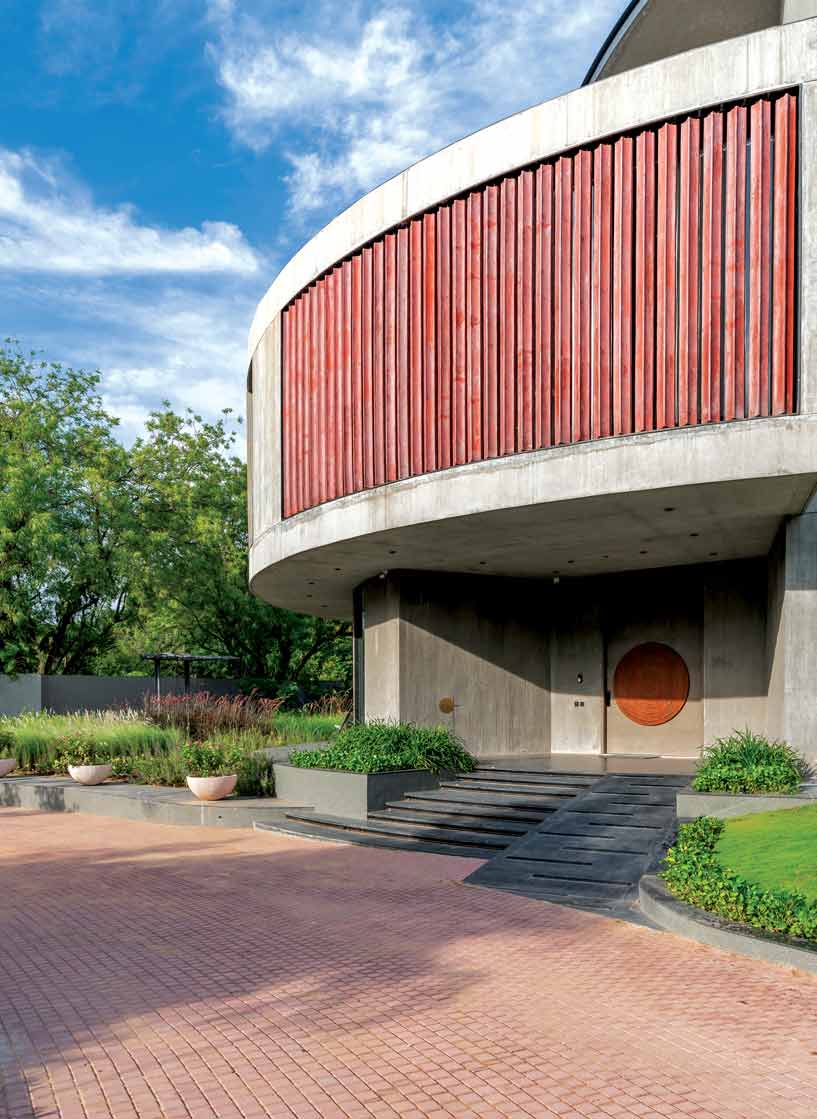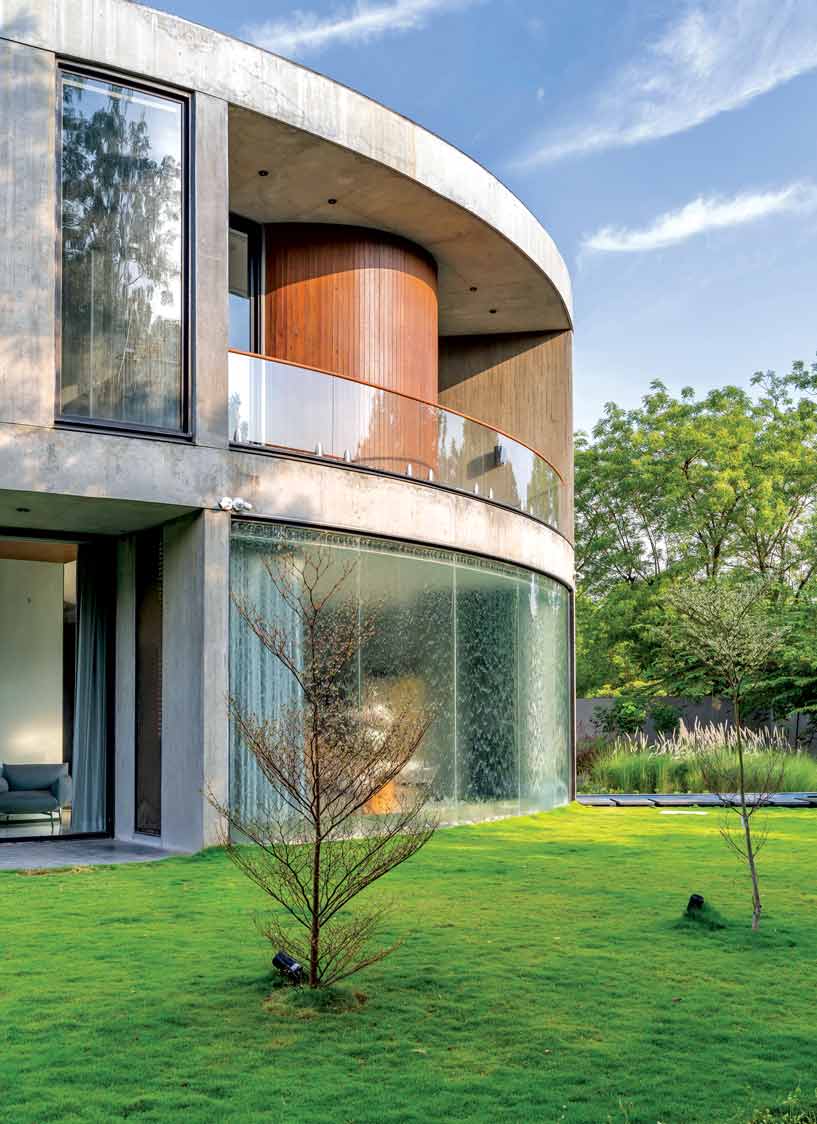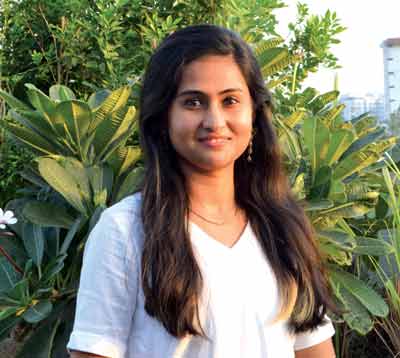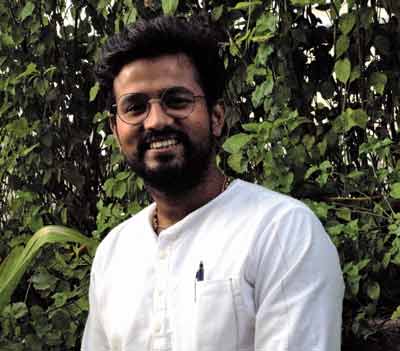
The facade of the Ultimate House, designed by Studio 2+2, features a dynamic interplay of Glass Fiber Reinforced Concrete (GFRC) and exposed Reinforced Cement Concrete (RCC). This combination creates a lightweight yet robust structure, embodying sinuous forms inspired by cosmic themes and Indian mythology.

The GFRC allows for intricate, curvilinear shapes that enhance the aesthetic appeal while maintaining durability. In contrast, the exposed RCC highlights the raw beauty of concrete, adding a tactile dimension to the facade. This material pairing not only supports the architectural vision but also ensures seamless integration with the surrounding landscape, reflecting the homeowners’ desire for a tranquil retreat that harmonizes with nature.

Ar. Janki Vyas and Ar. Shivansh Singh Studio 2+2


Twoplustwo is located in the accessible and contemporary district of Bodakdev, in the heritage city of Ahmedabad. Established in 2017, the studio is now a dynamic team of over 30 young creatives.
Project Details
Project: Ultimate House
Firm: Studio 2+2
Area: 7,800 ft²
Photographs: Inclined Studio
Lead Architects: Janki Vyas, Sneha Suthar, Shivansh Singh, Rashi Kesarwani, Harmisha Kumbhani, Meet Patel
M.E.P Consultants: RAVI Engineering Corporati
Structural Engineers: Setu Infrastructure
PMC: Helly Construction
Landscape: Shree Radheshyam Farm & Nursery
Solar Consultant: Simpleray India Pvt Ltd