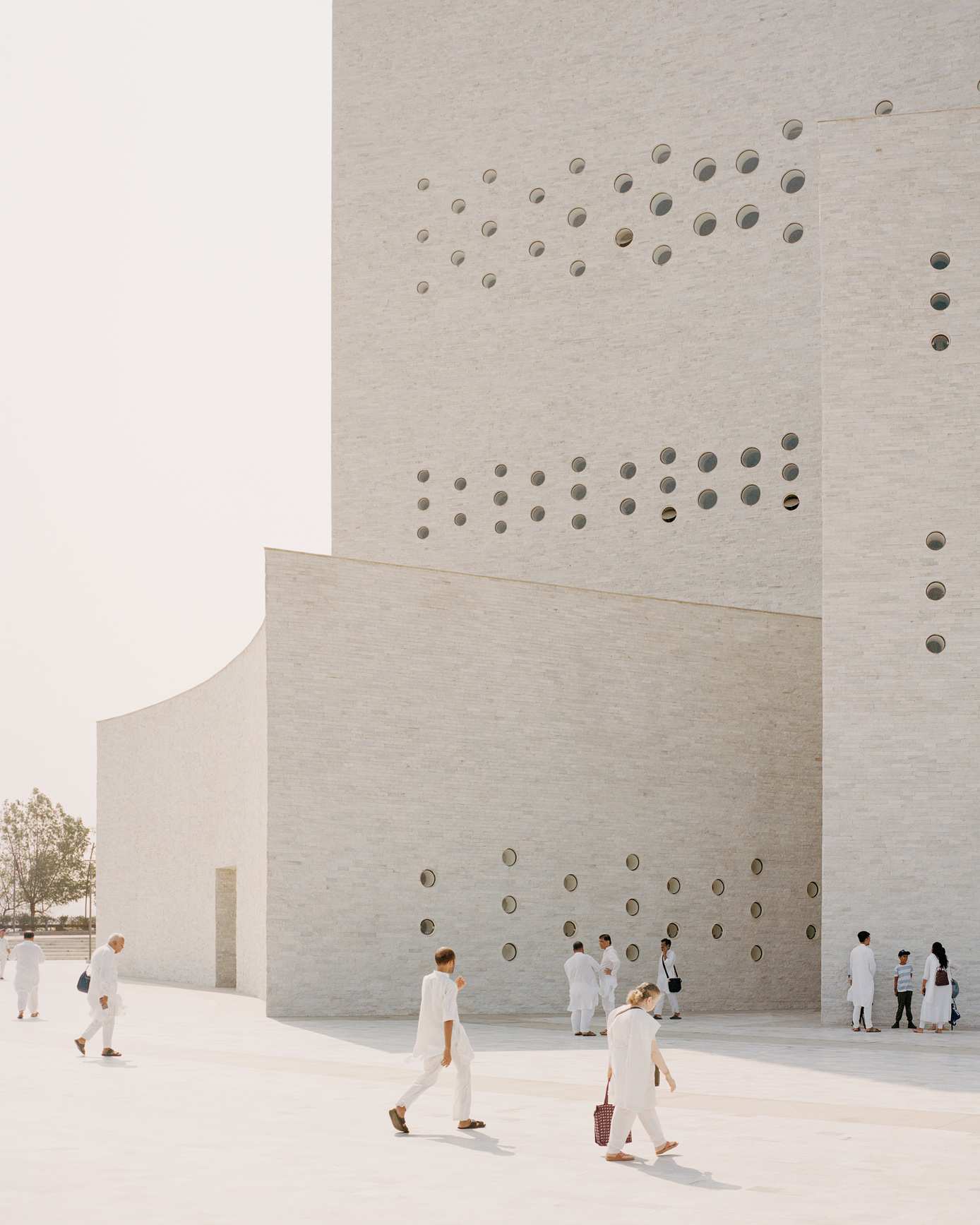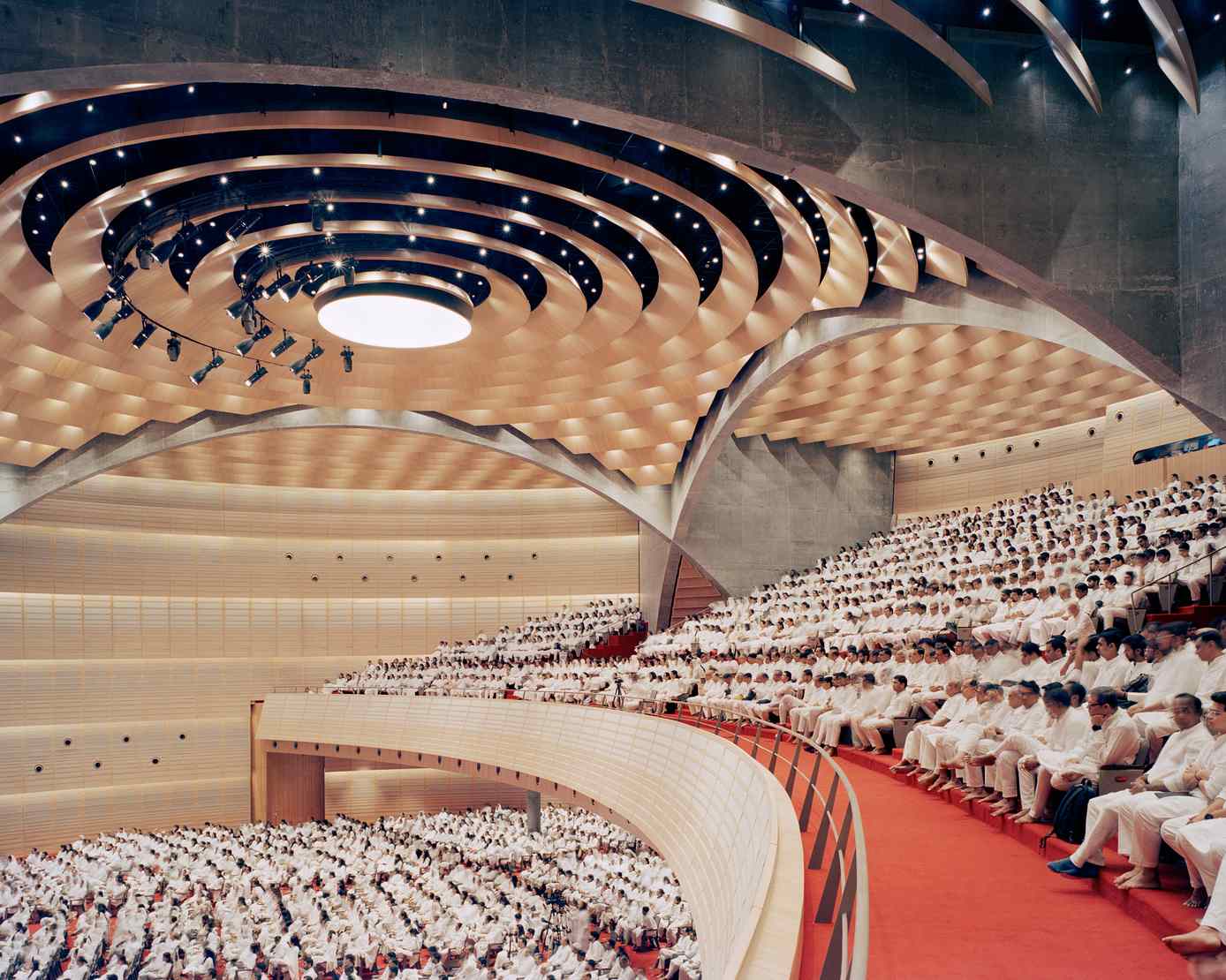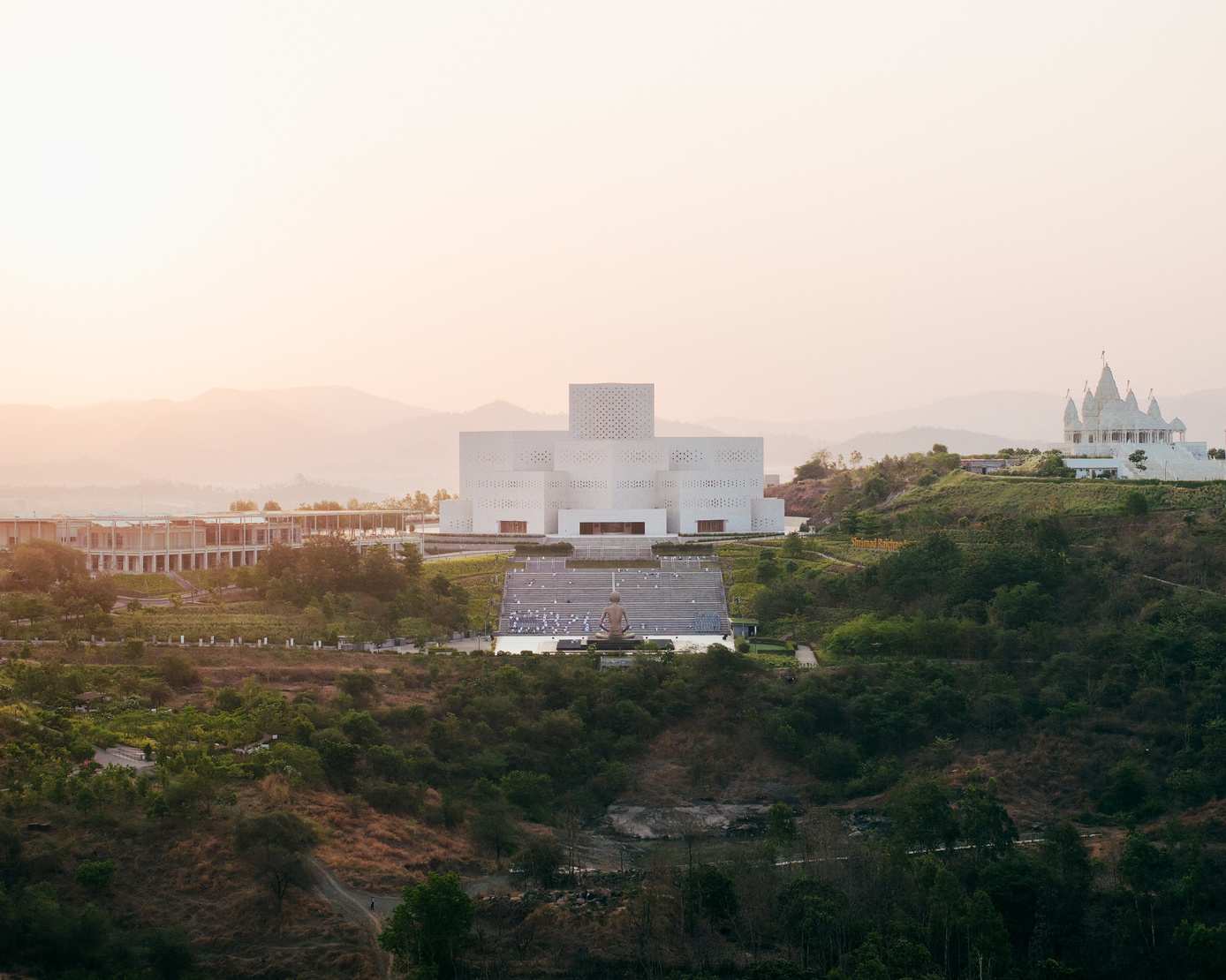
Nestled atop a hill in Dharampur, Gujarat, the Raj Sabhagruh stands as a serene yet monumental tribute to Jain philosophy, seamlessly weaving ancient spiritual symbolism with bold, contemporary architecture. Designed by London and Mumbai-based Serie Architects, this 16,000sqm complex serves as the heart of the Shrimad Rajchandra Ashram, a 100-hectare monastic retreat. More than just a building, it is a living space for discourse, meditation and deep study, all crafted to evolve alongside the spiritual journey of its inhabitants. Know more about it on SURFACES REPORTER (SR) as serves a higher purpose with modern structural innovation that elevates the human spirit.

Sourced from Makrana, Rajasthan, the same region that supplied marble for the Taj Mahal, each brick has been meticulously laid over two years, where their small size allowed the walls to bend and flow organically.
Marble Marvel
Inspired by the mythical Jain Samavasaran temple, a celestial structure believed to descend for enlightened teachers, the design embodies the idea of ascending towards knowledge. The team worked closely with spiritual leader Pujya Gurudevshri Rakeshji, refining the concept over two years to strike a delicate balance between modernity and timelessness. The result led to the formation of a structure that feels both grounded in tradition and strikingly forward-thinking.

From afar, the building appears as a series of interlocking, curved walls, where their monolithic presence is softened by the delicate texture of 800,000 hand-cut marble bricks.
From afar, the building appears as a series of interlocking, curved walls, where their monolithic presence is softened by the delicate texture of 800,000 hand-cut marble bricks. Sourced from Makrana, Rajasthan, the same region that supplied marble for the Taj Mahal, each brick has been meticulously laid over two years, where their small size allowed the walls to bend and flow organically. The rough-hewn surfaces catch sunlight in mesmerizing ways, scattering luminous hues that shift with the day’s rhythm.
Deep-set circular windows punctuate the facade, drawing streaks of natural light into the interiors while adding a sculptural depth to the structure. At night, the meditation hall perched at the very top, glows like a lantern. Its marbled surface embedded with 1,000 pinpricks of light make it visible from the streets of Dharampur below.

The heart of Raj Sabhagruh is its grand auditorium, a 54m wide, 20m tall marvel of engineering.
A Sacred Space
The heart of Raj Sabhagruh is its grand auditorium, a 54m wide, 20m tall marvel of engineering. Four sweeping concrete arches eliminate the need for columns, creating an unobstructed space where 5,000 devotees can gather for spiritual discourse. Overhead, wooden acoustic baffles curve concentrically, echoing the intricate ceilings of Jain temple mandapas, while infusing warmth into the raw concrete structure.

Four sweeping concrete arches eliminate the need for columns, creating an unobstructed space where 5,000 devotees can gather for spiritual discourse.
Adjacent to the auditorium, a museum celebrates the life of Jain saint Shrimad Rajchandra, while classrooms and a library house rare Jain texts, encouraging deep study. The journey through the building mirrors the path to enlightenment, right from the beginning with discourse on the ground floor and ascending through learning and culminating in silent meditation at the apex.
Beyond the walls, the complex extends into a vast marble plaza, linking to an open-air amphitheater for 5,000 and a communal dining hall. Ficus trees dot the space as their canopies offer a break from Gujarat’s scorching summers while harmonizing with the ashram’s tranquil ethos.

Beyond the walls, the complex extends into a vast marble plaza, linking to an open-air amphitheater for 5,000 and a communal dining hall.
Project detail
Location: Dharampur, India
Status: Completed 2024
Use: Religious
Area: 15,500sqm
Client: Shrimad Rajchandra Mission
Civil and structural engineering: LERA, NYC
Mechanical and electrical engineering: ARKK consulting
Quantity surveying: Gleeds Consulting
Facade consultant: BES Consultants
Acoustics: Munro Acoustics LLP
Lighting: T2 Consulting
Auditorium consultant: RMM
Photographs: Rory Gardiner; Courtesy: Serie Architects