
Daniel Statham Studio has recently developed a unique car park located in the hub of Hangzhou, China. Future Car Park is capable of accommodating up to 500 vehicles with the help of an innovative automated lift system. According to the studio, it gives people another mode of accessing urban areas as well as providing public space for events and various hanging gardens. Dive deeper into the project's design and innovation on SURFACES REPORTER (SR):
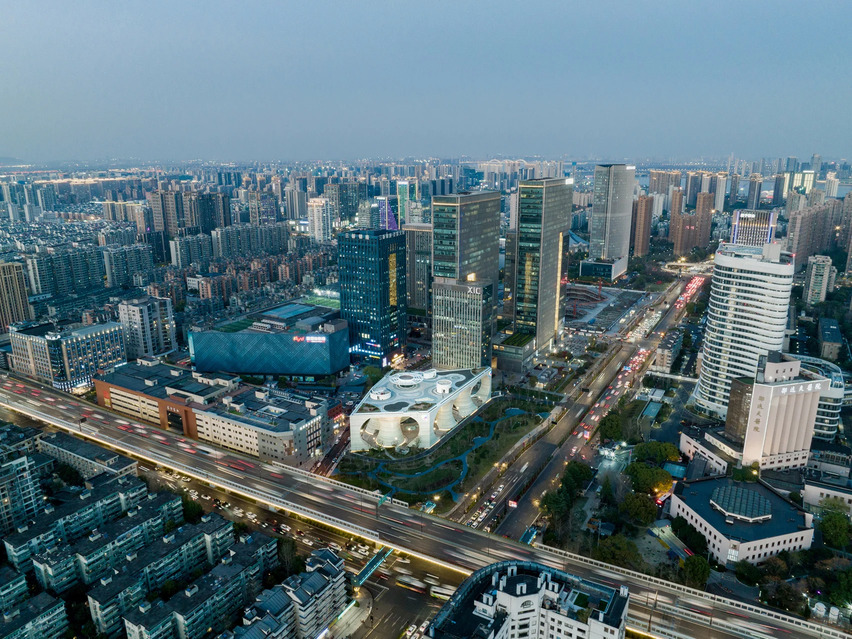
Futuristic Architecture of a Circular-Stacked Car Park
The car park is made up of multiple towers linked at the top. In the middle are three circular towers which stack cars, and provide a lift system to take visitors from ground level to the rooftop. Also at each corner are four oblong towers housing fire escapes.
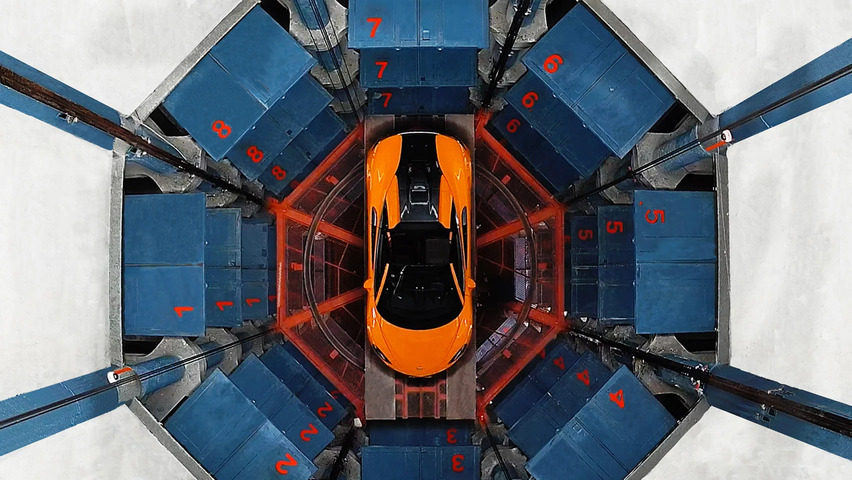 The entrance to the car park is situated in the basement, separating cars and people into separate towers. It features an automated parking system, which takes care of the entire journey from drop-off to retrieval. Cars are driven into the building on the lower floor, then taken to lower parking sections or vertically stored in towers through lifts.
The entrance to the car park is situated in the basement, separating cars and people into separate towers. It features an automated parking system, which takes care of the entire journey from drop-off to retrieval. Cars are driven into the building on the lower floor, then taken to lower parking sections or vertically stored in towers through lifts.
Cars Stacked Up in Towers by Automated Systems
The automated parking system, as conceived by lead architect Daniel Statham, selects a designated spot for each vehicle based on its estimated amount of time parked.
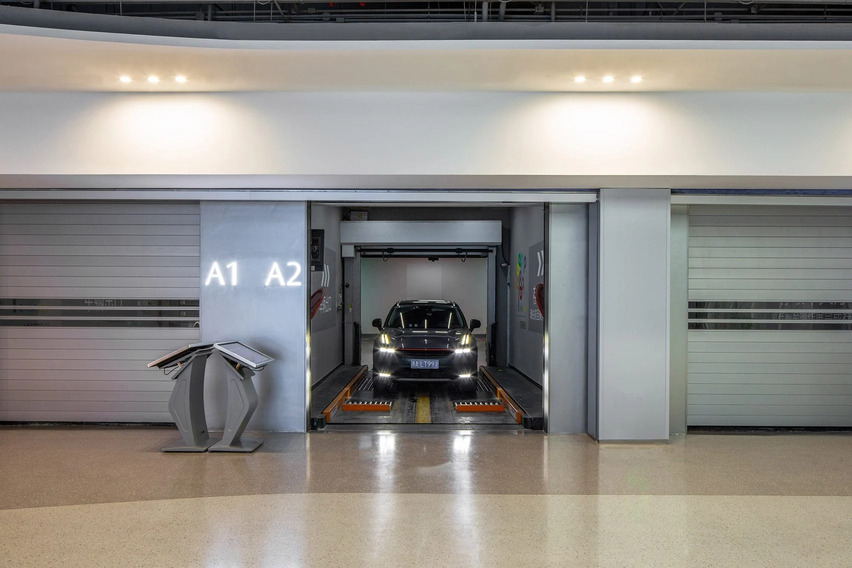 The setup continuously adjusts the cars' arrangement as the pick-up time draws near. Mr. Statham has put together a space that pays homage both to automobiles and their architecture in a bid to make cities healthier and more sustainable places. It is his way of honouring man and machine together as an art form in architecture for the future.
The setup continuously adjusts the cars' arrangement as the pick-up time draws near. Mr. Statham has put together a space that pays homage both to automobiles and their architecture in a bid to make cities healthier and more sustainable places. It is his way of honouring man and machine together as an art form in architecture for the future.
Innovative Metal Louver Cladding
The metal louver cladding of the car park's facade allows people to see the vertical movement of the cars, as well as offering a glimpse inside. Furthermore, it functions as a natural ventilation system and lets light into the towers.
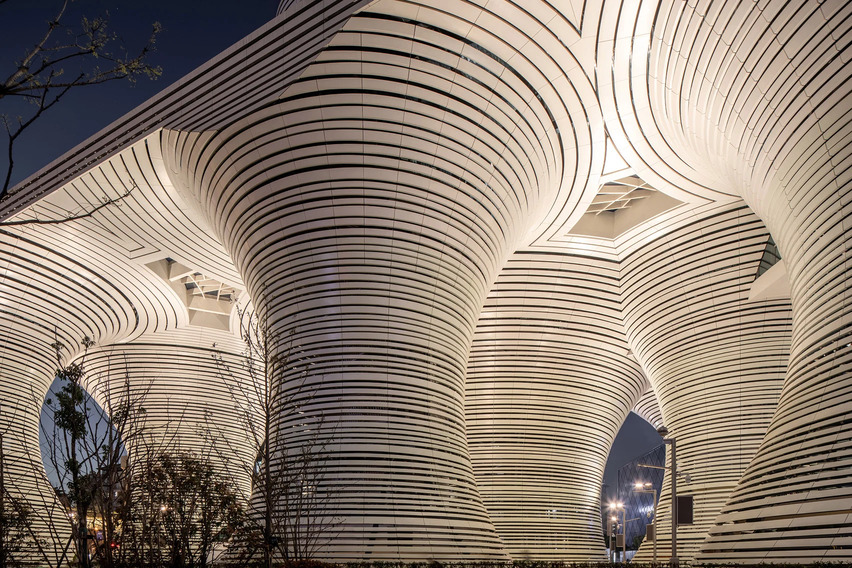 Automated lifts take cars to the towers from the basement level, creating a 21st-century chimney effect which serves to ventilate car fumes away from the building's edges. This in turn reduces the mechanical equipment needed for heating and cooling.
Automated lifts take cars to the towers from the basement level, creating a 21st-century chimney effect which serves to ventilate car fumes away from the building's edges. This in turn reduces the mechanical equipment needed for heating and cooling.
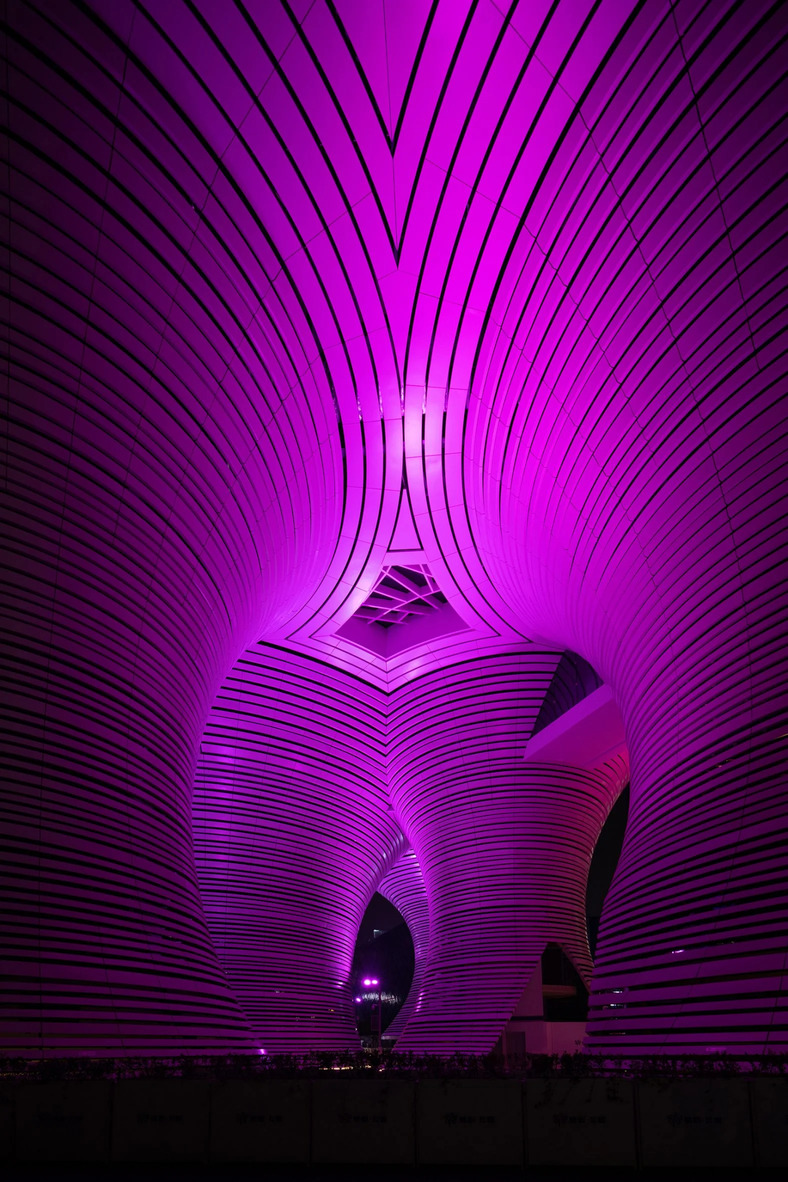 The Future Car Park towers, designed to appear like "a canopy of trees", have been formed in order to offer shade and shelter for the plaza connected with the nearby parkland. Providing social gathering points, a rooftop garden and viewing platforms on the roof also give way to events and exhibitions providing amazing views of the city.
The Future Car Park towers, designed to appear like "a canopy of trees", have been formed in order to offer shade and shelter for the plaza connected with the nearby parkland. Providing social gathering points, a rooftop garden and viewing platforms on the roof also give way to events and exhibitions providing amazing views of the city.
Keep reading SURFACES REPORTER for more such articles and stories.
Join us in SOCIAL MEDIA to stay updated
SR FACEBOOK | SR LINKEDIN | SR INSTAGRAM | SR YOUTUBE
Further, Subscribe to our magazine | Sign Up for the FREE Surfaces Reporter Magazine Newsletter
Also, check out Surfaces Reporter’s encouraging, exciting and educational WEBINARS here.
You may also like to read about:
A Huge Underwater Bicycle Parking Garage in Amsterdam | Dutch Studio | Wurck
This Pedestal-like Parking holds up a Gleaming Glass Office Tower | 405 Colorado
and more...