
Dutch-based architecture firm- Wurck- has recently finished the construction of an underwater bicycle parking garage adjacent to Amsterdam’s central station. The idea behind this garage park is to find a solution for the bike parking issues in the city. The station is 0.003 miles under the sea. As the city people are known for their love for bicycling, creating new areas that would free up street-level space was a necessity. Read SURFACES REPORTER (SR)’s complete post to know about this underwater space in detail.
Also Read: A Garage no Less than a Museum
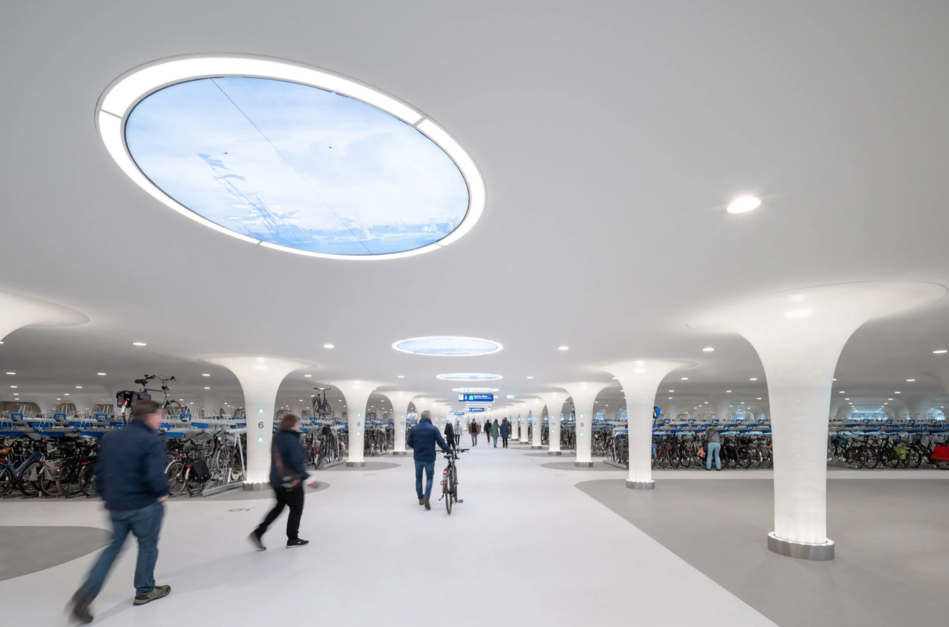 Located next to Amsterdam's central station, this one of its kind underwater parking space connects directly to the city's metro and railway system through six escalators. The firm was entrusted to design this project following their won competition conducted by Amsterdam's city council in 2018.
Located next to Amsterdam's central station, this one of its kind underwater parking space connects directly to the city's metro and railway system through six escalators. The firm was entrusted to design this project following their won competition conducted by Amsterdam's city council in 2018.
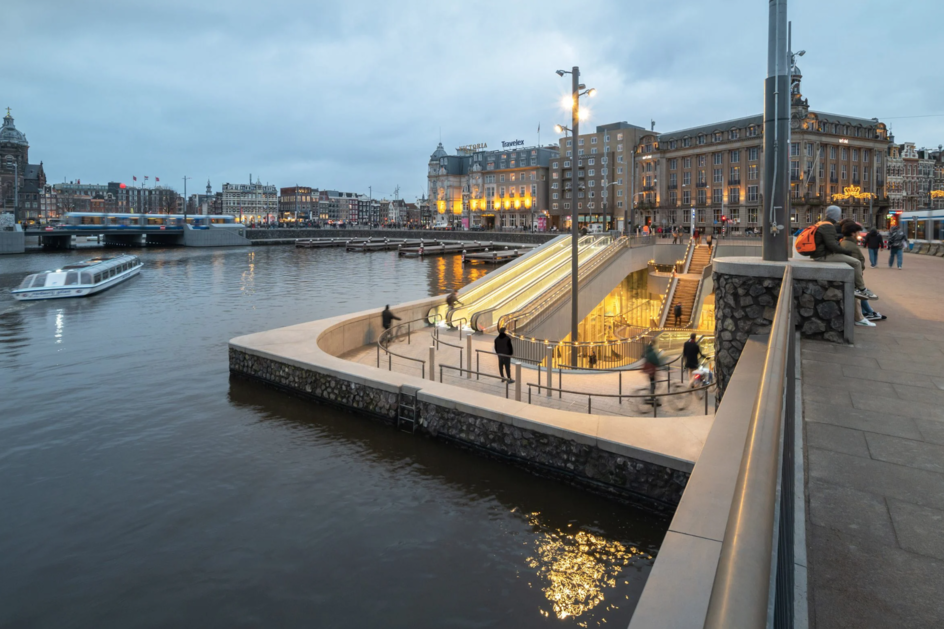 This is not one but many similar bicycle parks have lately been completed in several Dutch cities to free-up pedestrian space around the country's stations.
This is not one but many similar bicycle parks have lately been completed in several Dutch cities to free-up pedestrian space around the country's stations.
Wurck's founding partner Oriol Casas Cancer elaborates, “The bicycle parking is part of a larger project known as De Entree, which is renovating the entire area of the station.
Concrete and Basalt Rocks Adorn The Entrance
The entrance of the retail store is composed of rough stone and concrete and decked with basalt rocks.
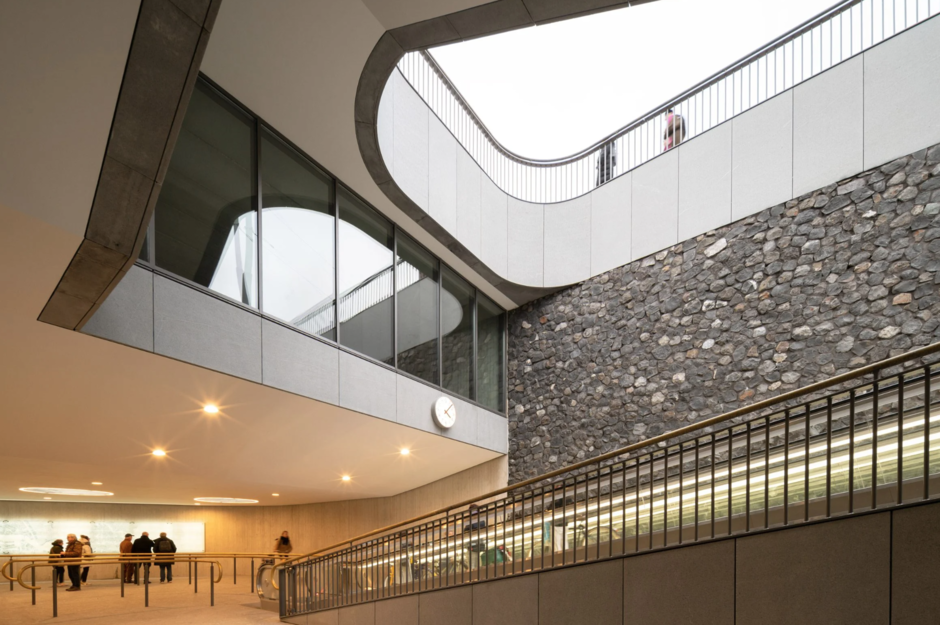 While the walkway carrying the visitor to the parking area is lined with 140-meter-long glass panels, along with maps and nautical-themed artworks crafted in partnership with design office Multitude and the Amsterdam Museum.
While the walkway carrying the visitor to the parking area is lined with 140-meter-long glass panels, along with maps and nautical-themed artworks crafted in partnership with design office Multitude and the Amsterdam Museum.
Glossy White interiors
The huge garage submerged nine meters beneath the surface of the city's famous canals features shiny white interiors. Oculus-style light fittings lit up the space. The architect says, “The design is a tribute to the water. All forms are fluid. Walls, columns, stairs, and glass walls are curved.
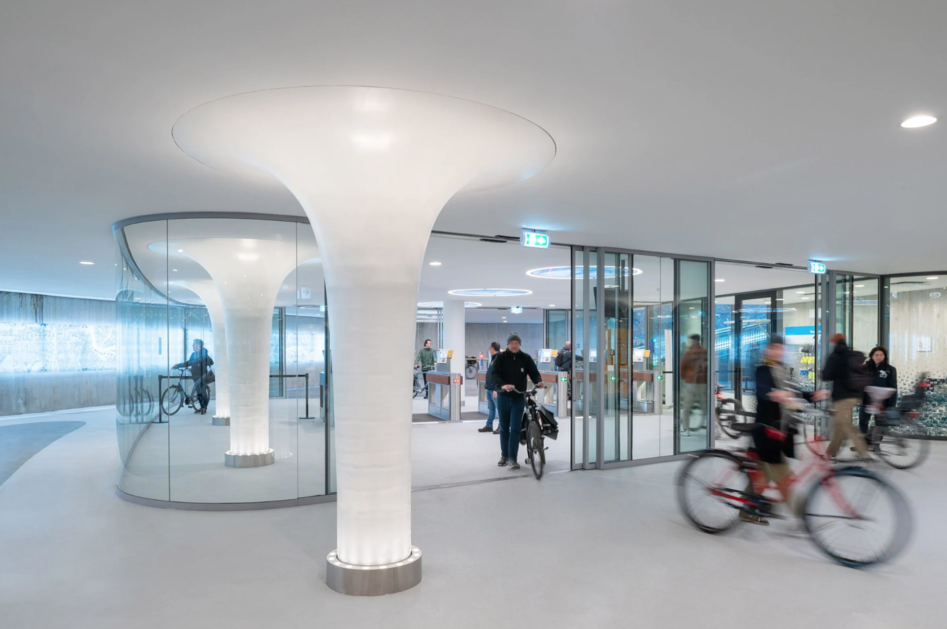 "The entrance is an extension of the public space with dark and robust materials like natural stone and basalt, like the shell of the oyster," he explained.
"The entrance is an extension of the public space with dark and robust materials like natural stone and basalt, like the shell of the oyster," he explained.
He compares interiors with the inside of an oyster- bright, light and white, with a central ‘pearl’ of curved glass facade where the facilities of the concierges are located."
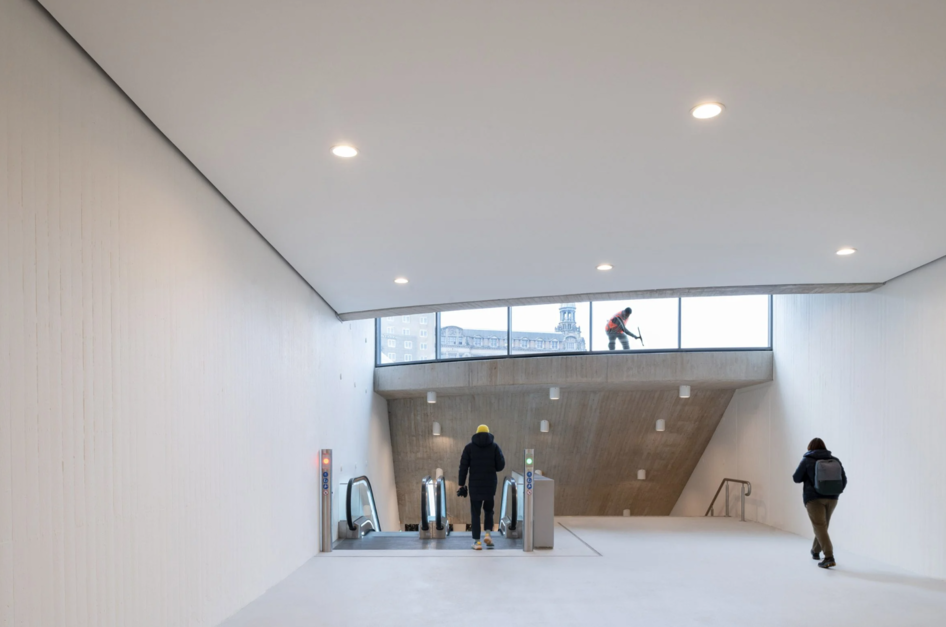 Cyclists will have transport codes to open the electronic gates that are attached to an automated system, enabling smooth and effortless movement along the curved routes
Cyclists will have transport codes to open the electronic gates that are attached to an automated system, enabling smooth and effortless movement along the curved routes
Project Details
Project Name: Stationsplein
Location: Amsterdam, the Netherlands
Architecture Firm: Wruck
Source: Wruck