
Designed by Aakar Group Of Consultancy led by Ar. Milind M. Kulkarni and Ar. Mrudul M. Kulkarni, this airy and well-lit 3 BHK bungalow in Sangli, Maharashtra boasts triangular terraces and frames. The idea behind this unique shape is to preserve the exisitng trees during construction. SURFACES REPORTER (SR) has received more details about the project from the architects . Read on:
Also Read: d6thD design studio Integrates Vernacular Architecture To Build Triangular Cottages Amongst Old Mango Trees | Gujarat | Eco Resort
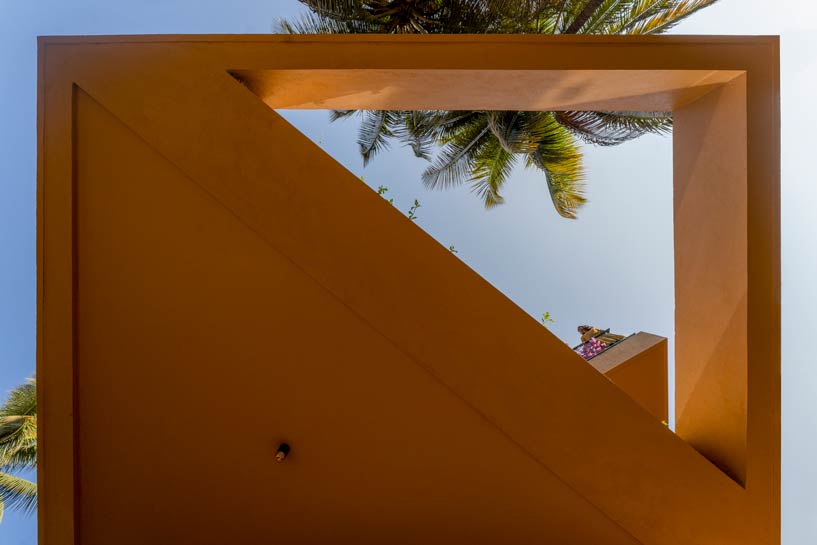 “The client appealed to craft a 3 BHK bungalow located in Sangli with plot dimensions of 30' X 95'. The rectangular narrow shape of the plot was a bit herculean in terms of designing the elevations, while the requirements of the client were very modest,” shares Mridul.
“The client appealed to craft a 3 BHK bungalow located in Sangli with plot dimensions of 30' X 95'. The rectangular narrow shape of the plot was a bit herculean in terms of designing the elevations, while the requirements of the client were very modest,” shares Mridul.
The owner was a migrant couple from Mumbai who intended to escape the chaos and cared about the quality of life in harmony with the surrounding. Thus the abstract was to get access to light and ventilation coupled with interaction with nature as it was clocked between buildings.
Why Triangular shape?
The "just eliminate and destroy everything in order to accommodate" mindset is unbearable for the architect. It is the reason why he decided to shape the building the way it is in contemplation to retain the possible number of existing trees in addition to providing even more green spaces.
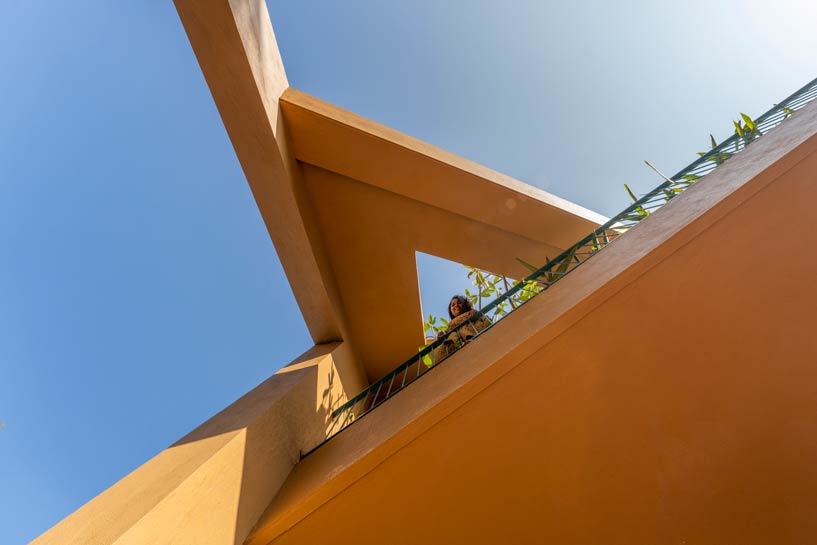 The intent was to create a design mark keeping in mind these parameters. The brief concluded in a two-storied residence that effortlessly flows from common to private spaces, clings to a sense of openness and is encased by foliage. The greenery on the peripheral frontage welcomes the user into the plot, unveiling the house to its utmost elegance.
The intent was to create a design mark keeping in mind these parameters. The brief concluded in a two-storied residence that effortlessly flows from common to private spaces, clings to a sense of openness and is encased by foliage. The greenery on the peripheral frontage welcomes the user into the plot, unveiling the house to its utmost elegance.
Triangular Shape Adds Drama
The triangular terraces and frames add a dramatic effect to the horizontality of the house, thus deriving its name- 'House of Triangles'. These terraces which exist on the upper levels are laced with terracotta tiles, and vegetation of various scales including Heliconia, Bougainvillea, and Champa, all of which give texture and provide an organic, ever-changing setting for the distinct form that is the house itself.
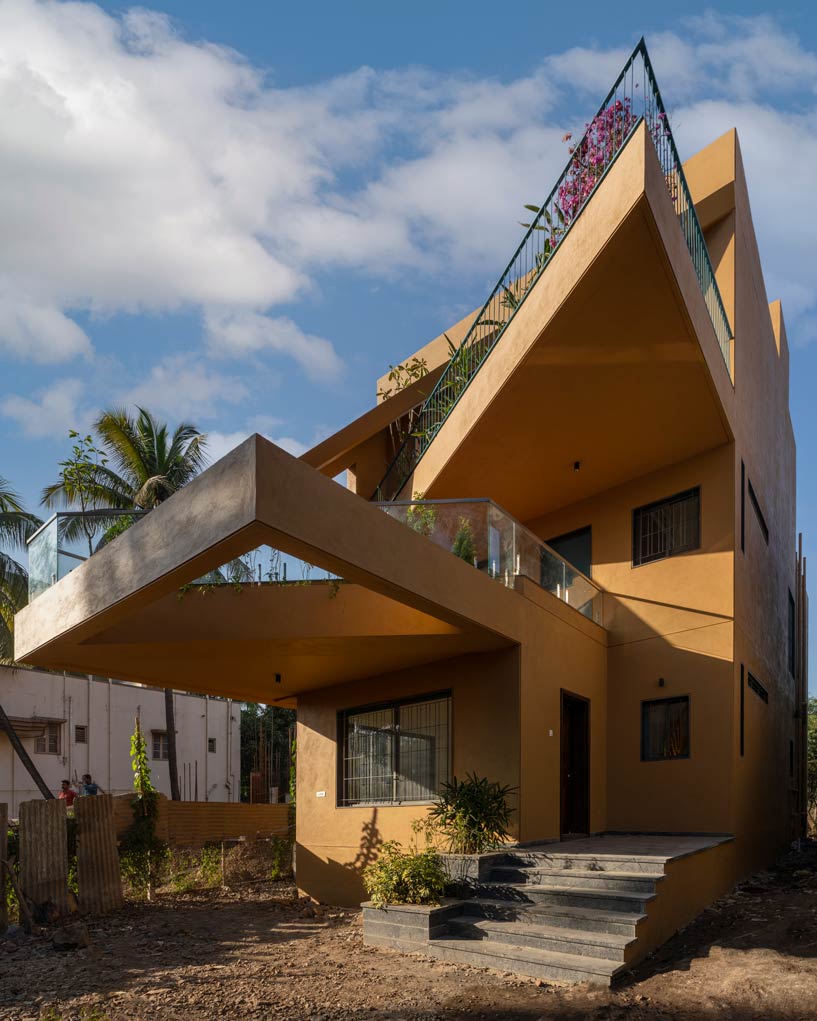 The house exudes a unique character through its earthy tones. The complete facade is painted in a shade of yellow which looks mesmerizing when the sunrays bequeath upon it, whereas the doors and railings are painted in hues of green that go in symphony with the landscape. The play of contrast between the house and the 'greenery' is thus elevated.
The house exudes a unique character through its earthy tones. The complete facade is painted in a shade of yellow which looks mesmerizing when the sunrays bequeath upon it, whereas the doors and railings are painted in hues of green that go in symphony with the landscape. The play of contrast between the house and the 'greenery' is thus elevated.
Minimal and Clutter-Free Interiors
The interiors are minimal, neat and fuss-free. The ground floor comprises a living room, kitchen, double-height dining, a courtyard and a master bedroom, whereas the first floor houses two master bedrooms and a terrace which are accessible through a staircase and a lift.
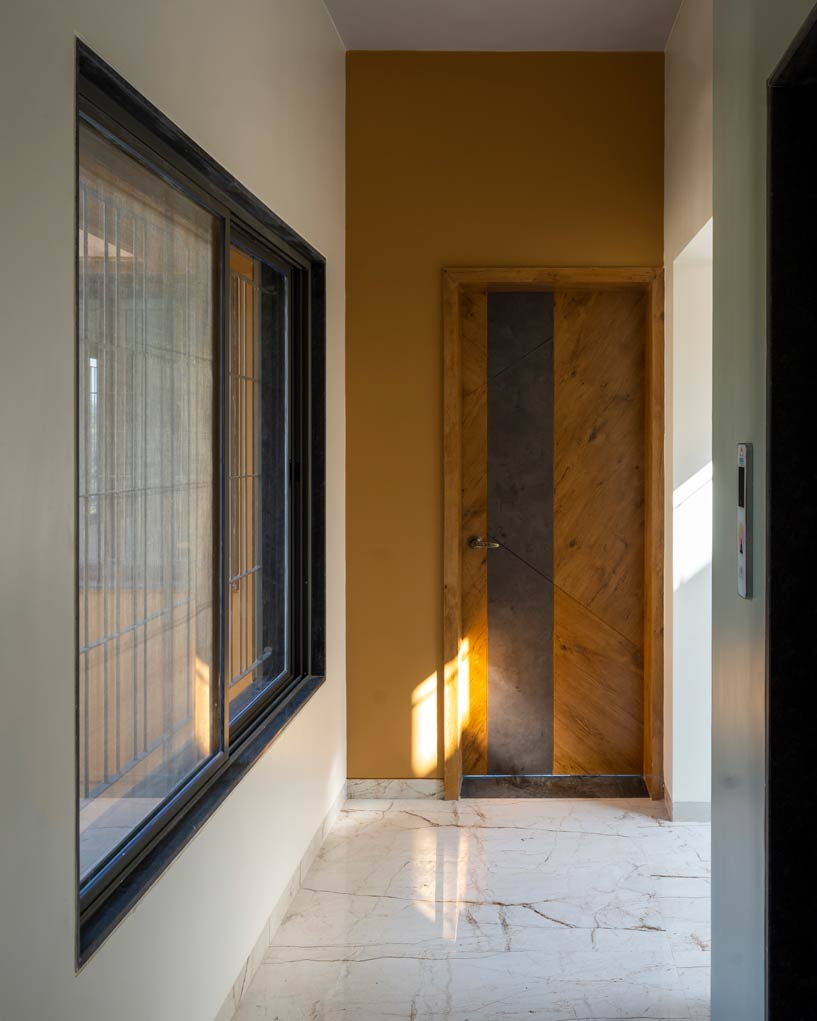 The M.S.R railing of the staircase is designed in duco paint which stands out as peculiar and ceremonious.
The M.S.R railing of the staircase is designed in duco paint which stands out as peculiar and ceremonious.
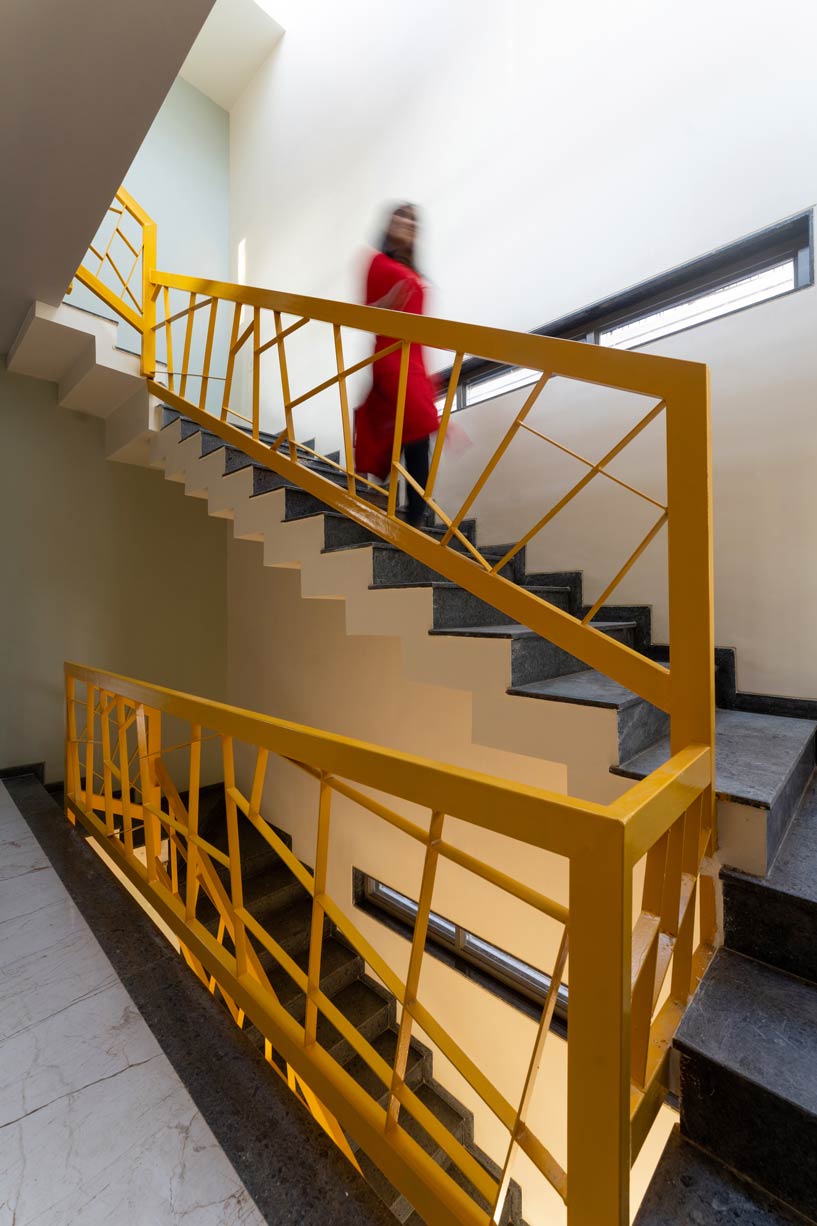 The main aim was to create simple, pleasing spaces which were usable, inviting and reflected the fluent brilliance of the entire structure.
The main aim was to create simple, pleasing spaces which were usable, inviting and reflected the fluent brilliance of the entire structure.
Project Details
Project Name: House of Triangles
Architecture Firm: Aakar Group Of Consultancy
Architects: Ar. Milind M. Kulkarni and Ar. Mrudul M. Kulkarni
Location: Sangli, Maharashtra
Completion Year: 2023