
Nestled on a modest plot in Jamkhandi, Karnataka lies an architectural marvel—a bungalow home to a doctor couple and their children. Named for its unique design, with parallel walls adorned with circular cutouts, it's a contemporary take on traditional Muslim family features. The grey textured exterior is brightened by a vibrant yellow gate, offering a cheerful welcome. Ar. Milind M. Kulkarni and Ar. Mrudul. M. Kulkarni from Aakar Group of Consultancy share more with SURFACES REPORTER (SR).
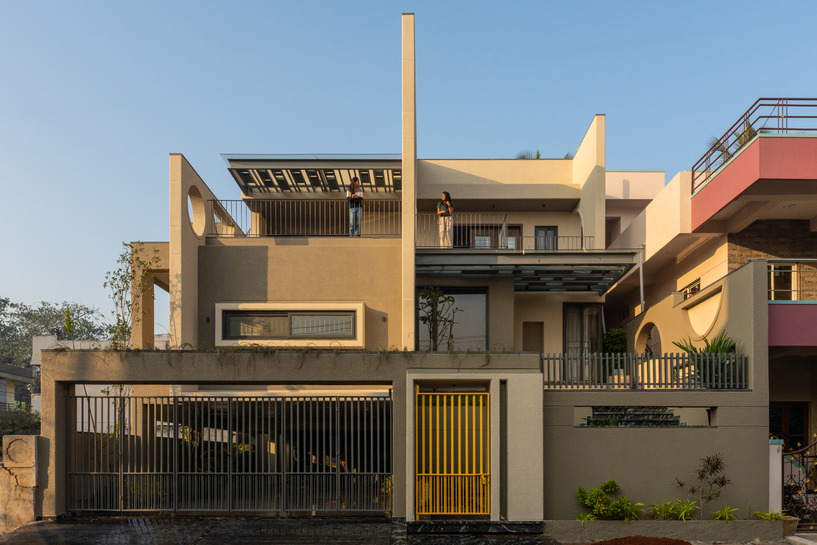 Crafted with minimal land impact and adhering to Vastu principles, this residence represents a seamless fusion of elegance and subtle magnificence.
Crafted with minimal land impact and adhering to Vastu principles, this residence represents a seamless fusion of elegance and subtle magnificence.
Welcoming Entrance
Approaching the entrance, visitors are welcomed by a towering 10' tall compound wall adorned with lush green creepers, instilling the surroundings with a sense of tranquility and hospitality.
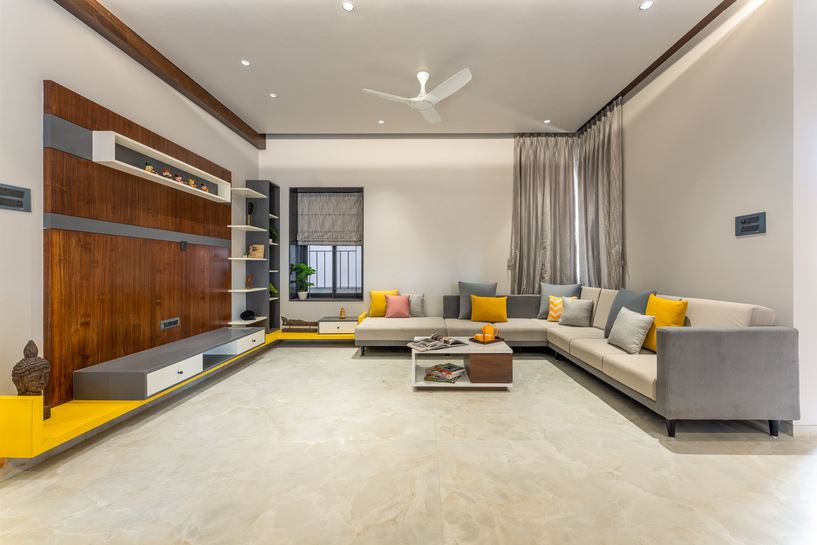 The lower ground floor, dedicated to functionality and adaptability, features parking for two cars, a servant's quarter, and a versatile playroom that transforms into a grand hall for celebratory gatherings.
The lower ground floor, dedicated to functionality and adaptability, features parking for two cars, a servant's quarter, and a versatile playroom that transforms into a grand hall for celebratory gatherings.
Grandeur on the Upper Ground Floor
Ascend the majestic staircase to the upper ground floor, where sophistication reigns supreme. A sunlit veranda, offering panoramic views of the verdant landscape, invites one to pause and appreciate the moment.
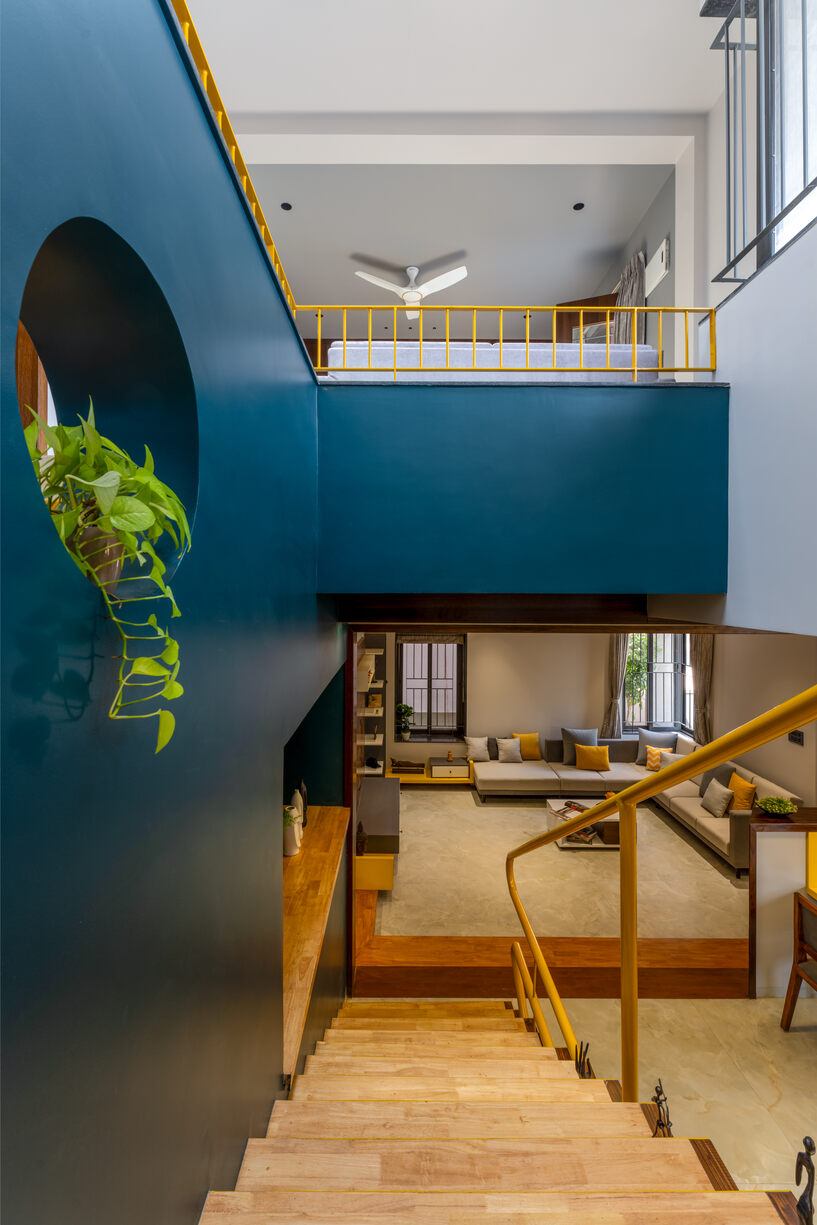 The entrance lobby, adorned with a majestic chafa tree, provides a serene backdrop, leading to the heart of the home—the living room—enhanced with a magnificent corner window framing the lush outdoors.
The entrance lobby, adorned with a majestic chafa tree, provides a serene backdrop, leading to the heart of the home—the living room—enhanced with a magnificent corner window framing the lush outdoors.
Every Facet of Luxury
Every aspect of this residence exudes luxury and refinement. The elevated dining area and well-equipped kitchen are accompanied by a utility room, storage space, powder room, guest bedroom, and master bedroom—all meticulously designed with functionality and aesthetics in mind. From the lavish Onice Aria Beige tile flooring that imparts a serene ambiance to the bespoke M.S. staircase with its wooden steps and distinctive yellow railing, every detail contributes to an atmosphere of unparalleled grace and sophistication.
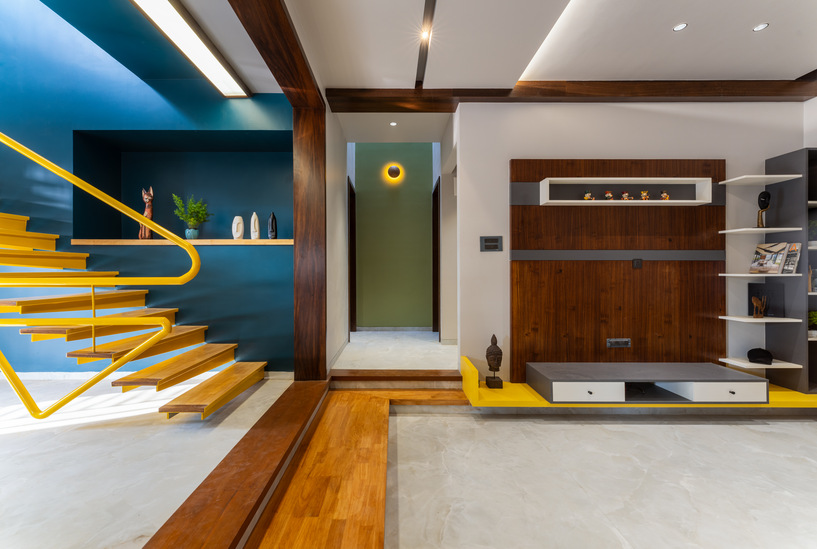 The peacock blue accent wall behind the staircase adds depth and character, while a circular puncture in the staircase wall infuses artistic flair. Skylights above the staircase flood the space with natural light, enhancing the ambiance.
The peacock blue accent wall behind the staircase adds depth and character, while a circular puncture in the staircase wall infuses artistic flair. Skylights above the staircase flood the space with natural light, enhancing the ambiance.
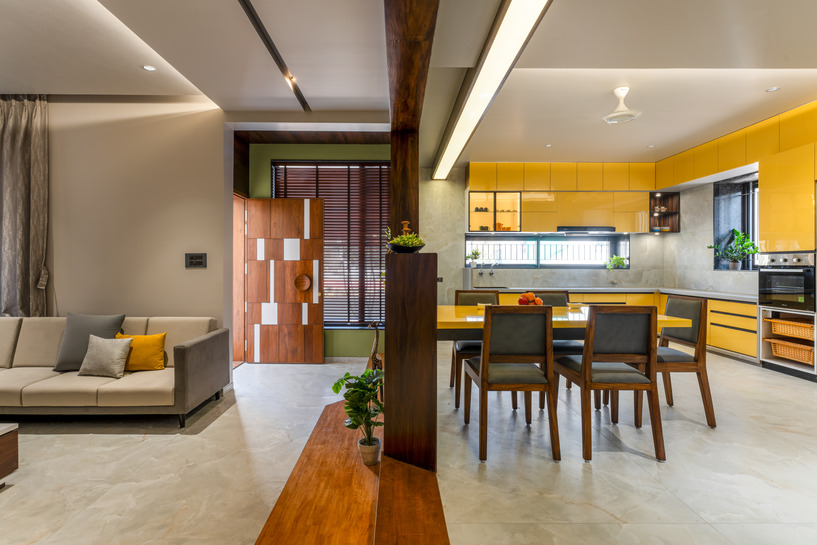 The kitchen, trolleys, and overhead units are adorned in yellow, fostering a sense of harmony and continuity. Custom-made ceiling light fixtures and a cantilever dining table further elevate the space with distinction.
The kitchen, trolleys, and overhead units are adorned in yellow, fostering a sense of harmony and continuity. Custom-made ceiling light fixtures and a cantilever dining table further elevate the space with distinction.
Family Lounge and Terrace Retreat
Venture into the haven of tranquility on the first floor, where a family lounge adorned with an attached terrace offers a sanctuary for relaxation and contemplation. Beneath a pergola of terracotta tiles, one can bask in the gentle embrace of the sun's rays while the ever-changing shadows dance in silent reverie.
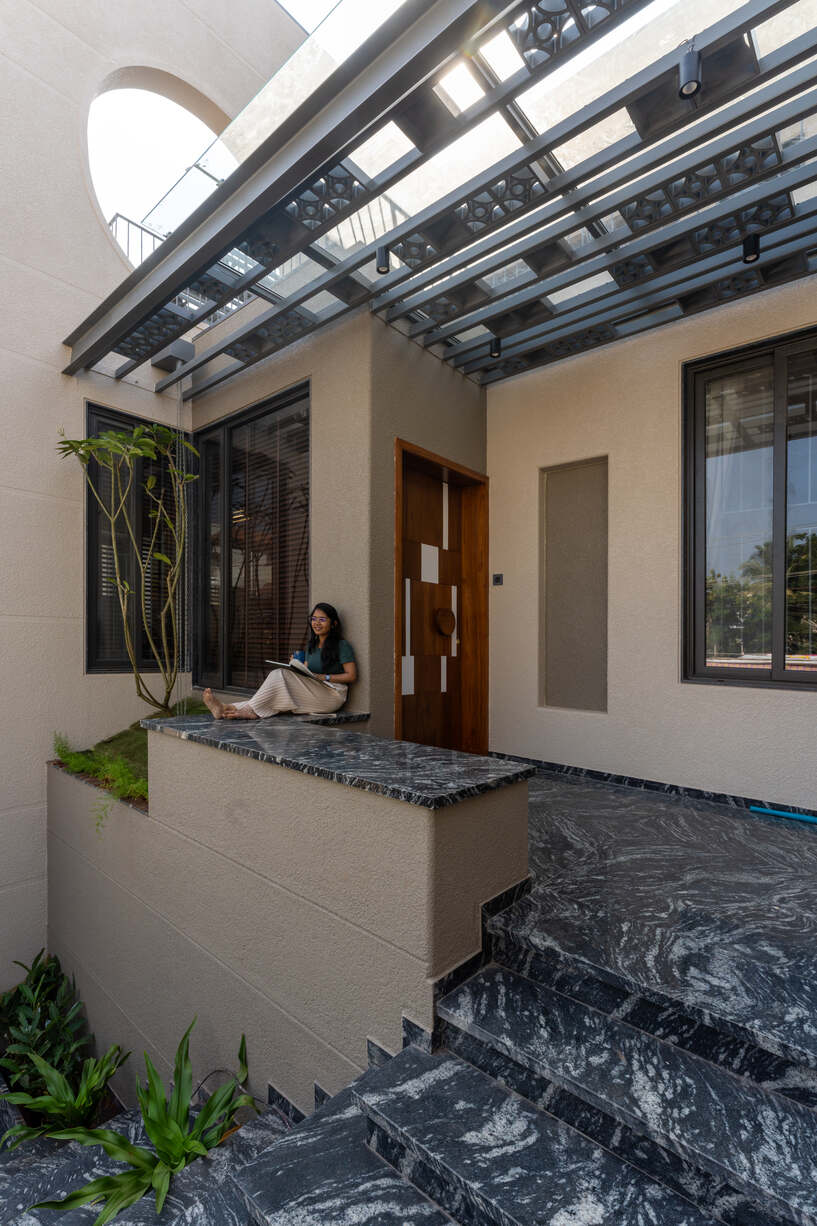 The wooden flooring in the daughter's and son's bedrooms exudes warmth and comfort, while natural skylights bathe the space in an ethereal glow, enhancing the sense of spaciousness.
The wooden flooring in the daughter's and son's bedrooms exudes warmth and comfort, while natural skylights bathe the space in an ethereal glow, enhancing the sense of spaciousness.
Project Details
Project Name: HOUSE OF PARALLEL WALLS
Project Category: Residential
Firm Name: Aakar Group of Consultancy
Total Built Area: 2400 sq.ft
Project Location: Jamkhandi, Karnataka
Lead Architects/Designers: Ar. Milind M. Kulkarni and Ar. Mrudul. M. Kulkarni
Design Team: Ar. Aarti Borgi and Ar. Viresh Borgi
Photo Credits: Clickophilets Studio
About the Firm
Aakar Group of Consultancy was formed by Ar. Milind Kulkarni and Ar. Mrudul M. Kulkarni in the year 2003. Since then the firm has worked on various projects helping shape the clients' dream into reality, while simultaneously broadening their horizons and keeping up with the advancements in Architectural world. The firm deals with residential, healthcare, educational architecture as well as interior designing.

Ar. Milind M. Kulkarni and Ar. Mrudul M. Kulkarni, Founding Principals, Aakar Group of Consultancy