
The 5,500 square feet Presidential Penthouse, designed by Priya Doon of The Picturesque Studio, showcases opulent décor with bevelled mirrors and neoclassical moulding. From the majestic formal living area adorned with marble and rich blue accents to the tranquil daughters' rooms upstairs, every space emanates sophisticated elegance. For more insights, the designer shares details exclusively with SURFACES REPORTER (SR).
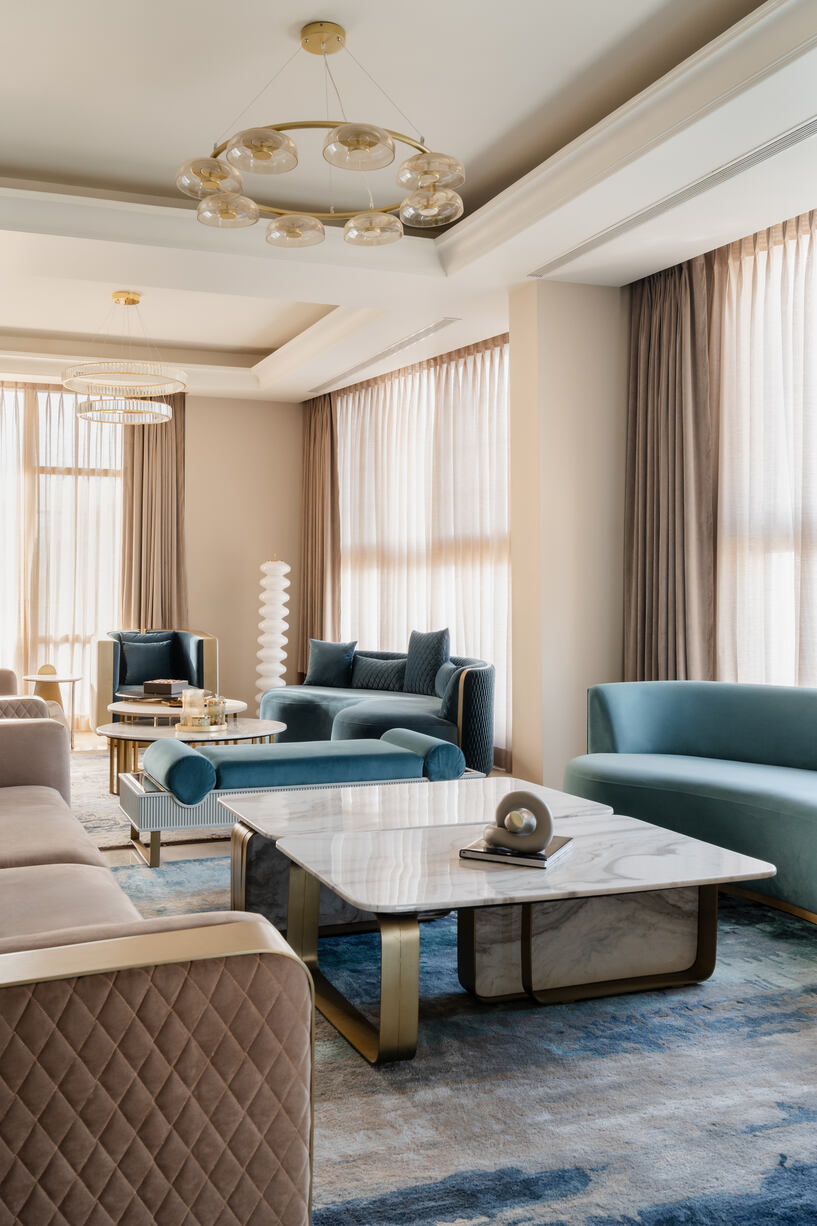 Luxurious Living Area with Marble and Rich Hues
Luxurious Living Area with Marble and Rich Hues
The lower floor opens into a formal living area adorned with marble and rich hues, centered around a striking book-matched marble wall in beige and white.
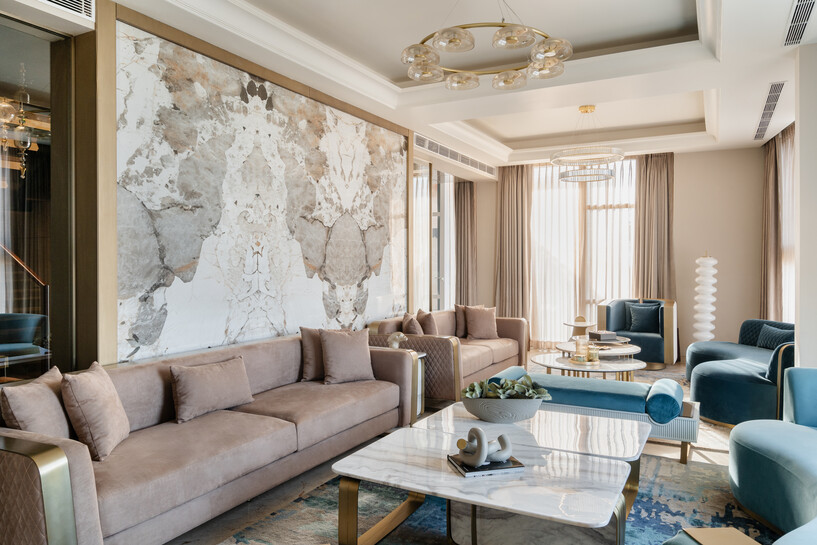 Rich blue accents in sofas and carpets enhance depth and contrast, while a pergola-designed terrace offers an intimate outdoor retreat shielded by a sandstone wall, inviting guests to enjoy luxury al fresco.
Rich blue accents in sofas and carpets enhance depth and contrast, while a pergola-designed terrace offers an intimate outdoor retreat shielded by a sandstone wall, inviting guests to enjoy luxury al fresco.
Elegant Formal Dining Room
Next to the living area, the formal dining room features intricate geometric 3-D tiles on its back wall, drawing focus with their intricate dimensionality.
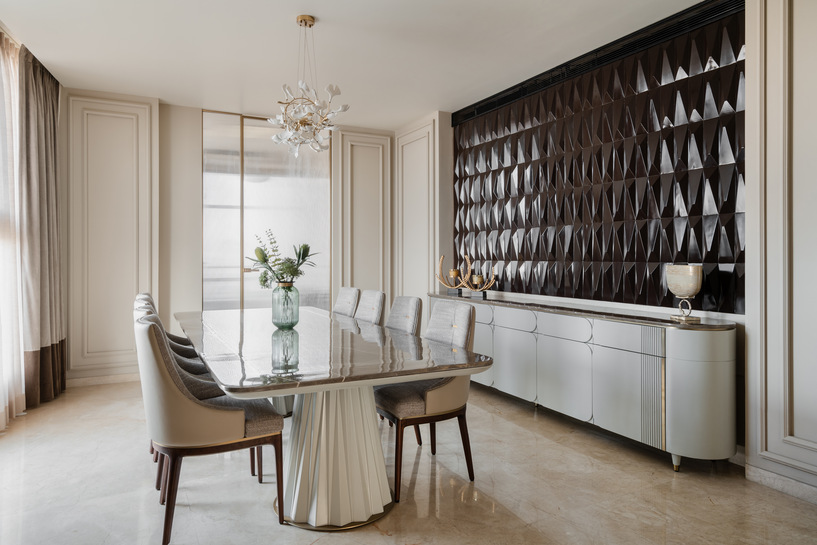 A dining table with wide conical legs grounds the space, complemented by a delicate sculptural light fixture that adds a soft, refined glow, enhancing the room's ambiance of sophisticated elegance.
A dining table with wide conical legs grounds the space, complemented by a delicate sculptural light fixture that adds a soft, refined glow, enhancing the room's ambiance of sophisticated elegance.
Luxurious Grandparents' Bedroom
In the grandparents' bedroom, a sanctuary of elevated luxury featuring fabric paneling inlaid with gold metal on the bed's back wall, radiating sophistication and glamour.
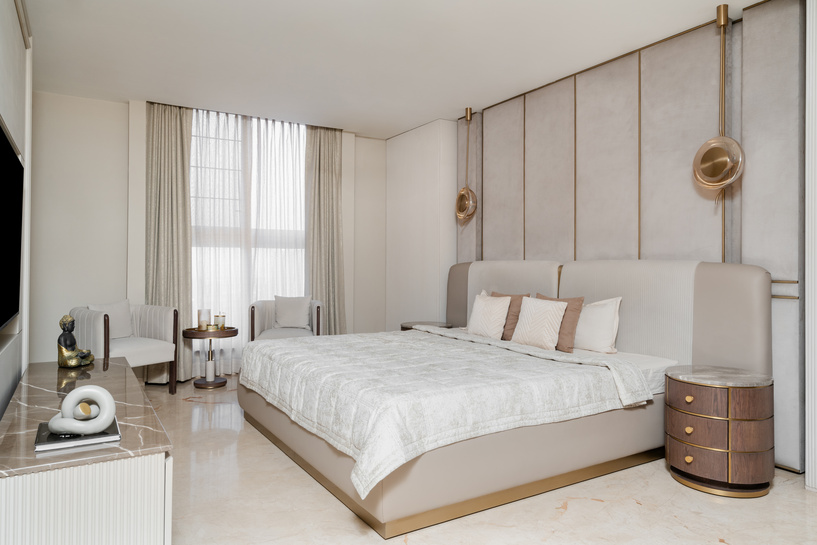 Embedded lighting enhances the opulence, while a timeless beige and brown theme creates a serene retreat for rest and relaxation.
Embedded lighting enhances the opulence, while a timeless beige and brown theme creates a serene retreat for rest and relaxation.
Understated Elegance in Daughters' Rooms
Upstairs, explore the daughters' rooms, each embodying understated elegance and refined taste.
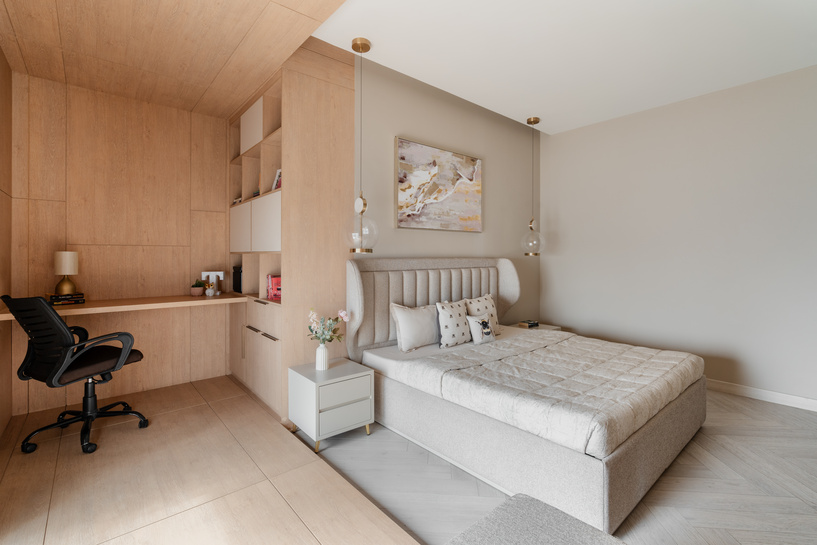 One room features tranquil grey and sage green accents for a sense of tranquility, complemented by sleek linear lines that enhance its clean, refined aesthetic. In the other room, warm grey-beige tones create a cozy atmosphere, with wooden cladding defining sleeping, working, and lounging areas.
One room features tranquil grey and sage green accents for a sense of tranquility, complemented by sleek linear lines that enhance its clean, refined aesthetic. In the other room, warm grey-beige tones create a cozy atmosphere, with wooden cladding defining sleeping, working, and lounging areas.
Relaxing Lounge Area
Connecting the daughters' quarters and the master bedroom is a tranquil lounge area designed for relaxation and contemplation.
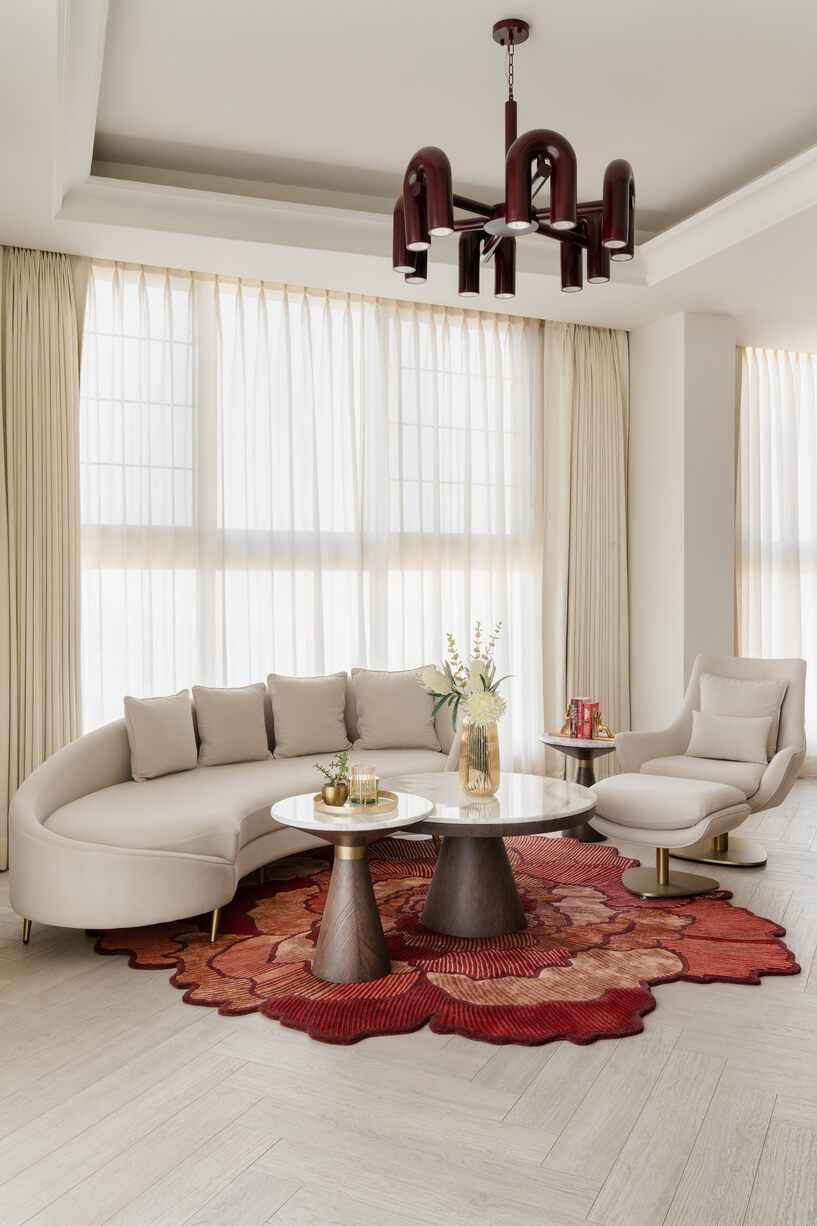 A spacious L-seater sofa beckons repose, complemented by a bright yellow sofa that injects a vibrant touch inspired by our clients' affinity for "Koffee with Karan." The space is anchored by a rough-textured white stone feature wall, adding a raw elegance that enhances the overall refined ambiance.
A spacious L-seater sofa beckons repose, complemented by a bright yellow sofa that injects a vibrant touch inspired by our clients' affinity for "Koffee with Karan." The space is anchored by a rough-textured white stone feature wall, adding a raw elegance that enhances the overall refined ambiance.
Master Bedroom
The master bedroom blends luxury and comfort with distinct zones. One area features a rich red bed surrounded by antique mirrors and an ottoman.
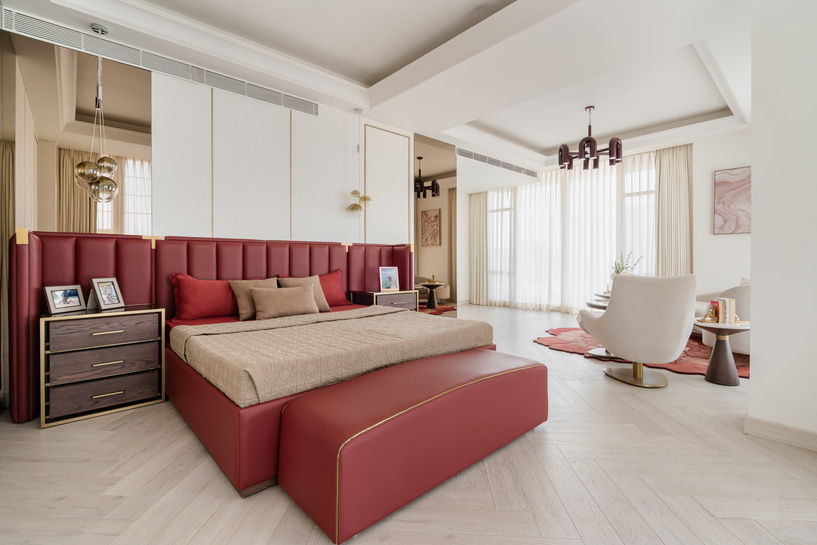 The adjacent seating area includes a curved white sofa and armchair. A modern maroon chandelier adds contemporary style, complemented by a red, irregularly shaped carpet that ties together the room's mix of old-world charm and modern sophistication.
The adjacent seating area includes a curved white sofa and armchair. A modern maroon chandelier adds contemporary style, complemented by a red, irregularly shaped carpet that ties together the room's mix of old-world charm and modern sophistication.
Project Details
Project name: The Presidential Penthouse
Location: Pioneer Presidia, Gurugram
Area: 5,500 sq.ft.
Completed Year: March 2024
Name of Design Studio: The Picturesque Studio
Principal Designer: Priya Doon
Project Type: Residential Interior Design
Photography: Palak Mittal
About the Firm
The Picturesque Studio, under the visionary leadership of Principal Designer Priya Doon, stands at the forefront of luxury interior and exterior design. Since its inception in 2015, the studio has garnered acclaim for its unparalleled expertise in crafting visually captivating spaces tailored to the distinct personality and lifestyle of each client.