
Nestled in Chennai, this 6000 sq. ft luxury penthouse features design elements from across the world and reflects the designer’s lifestyle. The interiors are bathed in natural sunlight throughout the day in every space of the home. It has a definite pattern of luxury but in a very understated and livable way. “We wanted a very open and uncluttered look and at the same time, touches of glamour and luxury,” says Rachana and Vikram Goyam of Midas Luxury Interiors. This elegant apartment is a symphony of varying style genres; it has all the quintessential signs of decadent neo-classical design elements but is presented in a flawless contemporary narrative. The designer unravels more details of the project with SURFACES REPORTER (SR). Read on:
Also Read: White Balanced With the Warm Wood Tones and Sunlight in This Vadodara Penthouse | Studio Yamini
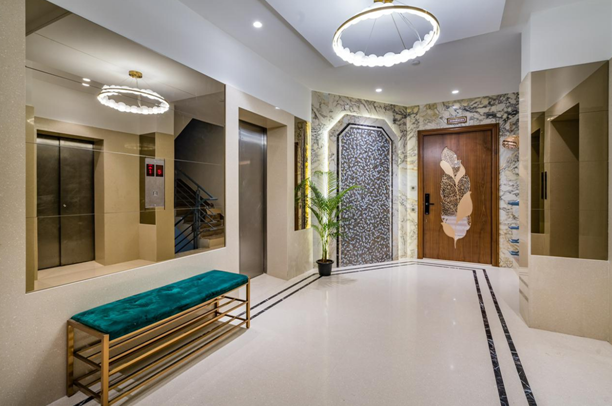 The spacious and luxurious apartment in Chennai has been created using timeless & global style. The home is essentially a complete floor rolled into one, which means that the space is huge at disposal. The design team segregated this space into two wings.
The spacious and luxurious apartment in Chennai has been created using timeless & global style. The home is essentially a complete floor rolled into one, which means that the space is huge at disposal. The design team segregated this space into two wings.
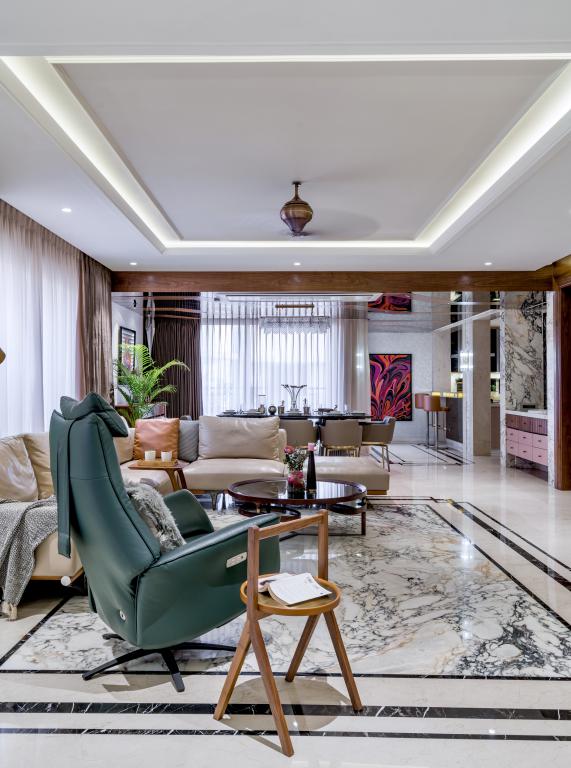
The right wing is the main entrance of the home which has informal living space, dining followed by Mandir, two bedrooms, kitchen and pent area, all without very distinct demarcations to maintain fluidity. Also in this central zone is an open play area.
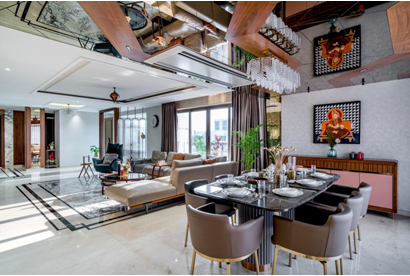 The left-wing of the home has a playroom, passage, and living area, and a lavish daughters’ room, classy master suite with dressing and pent area.
The left-wing of the home has a playroom, passage, and living area, and a lavish daughters’ room, classy master suite with dressing and pent area.
Entrance and Living area
First is the lift lobby area, which is exclusively designed with panache. Mosaic cladding on the panel with detailed marble work is making it look classy and bright. Chandelier, mirror on the wall, light tone flooring completely neutralizes the area, highlighting the mosaic.
 The lobby leads to the main entrance, followed by the foyer. The entry foyer connects to a small passage, which then leads to another one placed perpendicularly, branching out into the different private spaces as it runs through the apartment.
The lobby leads to the main entrance, followed by the foyer. The entry foyer connects to a small passage, which then leads to another one placed perpendicularly, branching out into the different private spaces as it runs through the apartment.
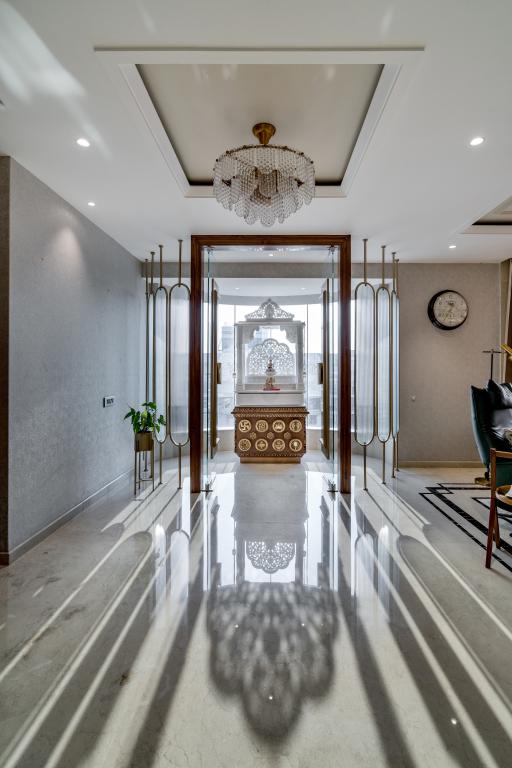 The entrance itself is proof enough that the home has a lavish set of art and accessories with a mirror and matching console, which is custom made. The wall facing the entrance has an iconic red abstract artwork. Venture further into the house, and you'll spot exquisite pieces of furniture, wall art and handpicked accessories, all of which complement the fundamental theme of soothing splendor.
The entrance itself is proof enough that the home has a lavish set of art and accessories with a mirror and matching console, which is custom made. The wall facing the entrance has an iconic red abstract artwork. Venture further into the house, and you'll spot exquisite pieces of furniture, wall art and handpicked accessories, all of which complement the fundamental theme of soothing splendor.
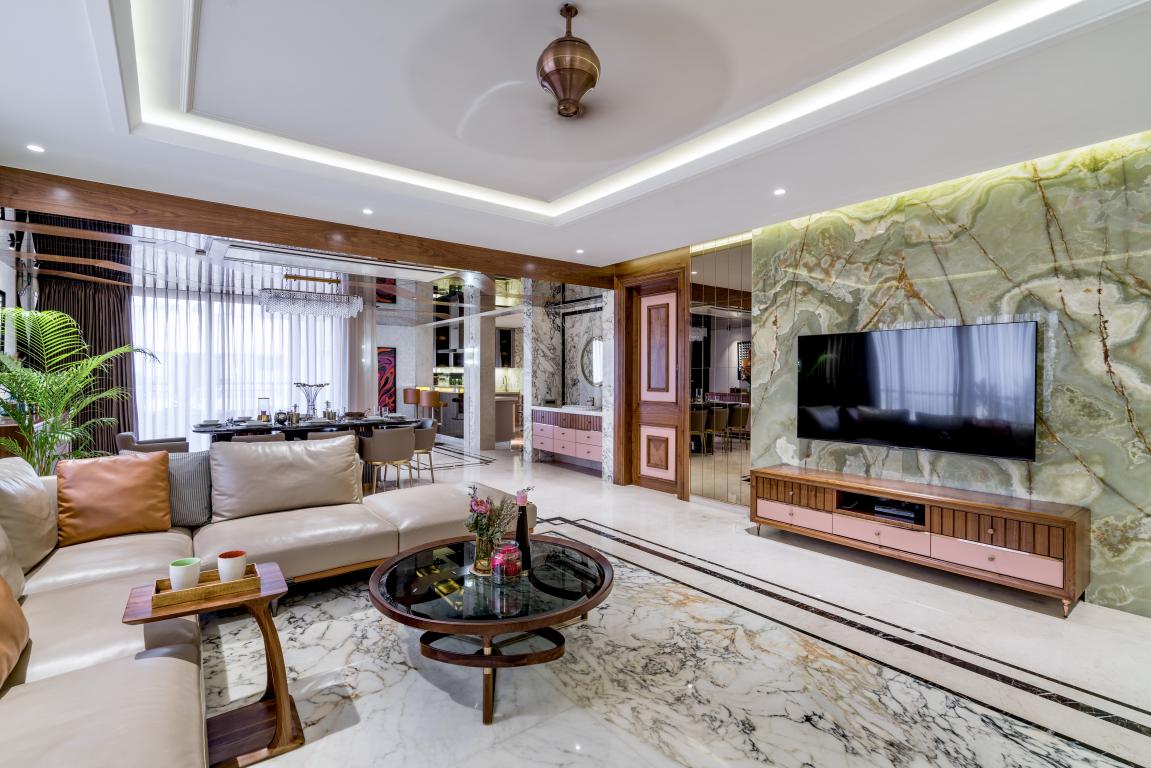 Onyx marble on the TV wall is appealing to many for its delicate beauty. This marble is embellishing the surrounding space and offers a unique expression of luxury. Veneer used in the entire space remains visually connected, It is giving aesthetic and tangible value to the area.
Onyx marble on the TV wall is appealing to many for its delicate beauty. This marble is embellishing the surrounding space and offers a unique expression of luxury. Veneer used in the entire space remains visually connected, It is giving aesthetic and tangible value to the area.
Also Read: This Serene and Minimal Ornamented Penthouse in Ahmedabad Designed to be a Getaway From City Stress | Marigold Interiors
Son’s room
Simple, elegant and warm, that's how the firm sums up this room.
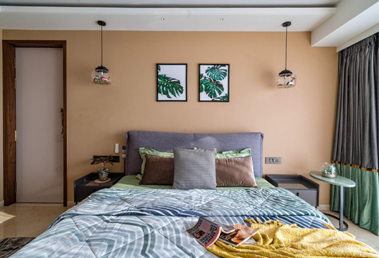 The space is like a lucid piece of poetry, nothing is jarring, nothing screams for attention, everything here sits comfortably in its place, creating a warm cohesive space.
The space is like a lucid piece of poetry, nothing is jarring, nothing screams for attention, everything here sits comfortably in its place, creating a warm cohesive space.
Parent’s room
The Parents' room is no doubt luxurious and opulent with measured elegance. Perfectly wrapped in the warmth of wood, subtle hints of gold with contrast couch and wall art. BLUE- Even the word itself feels full and soft, like an embrace or a deep breath.
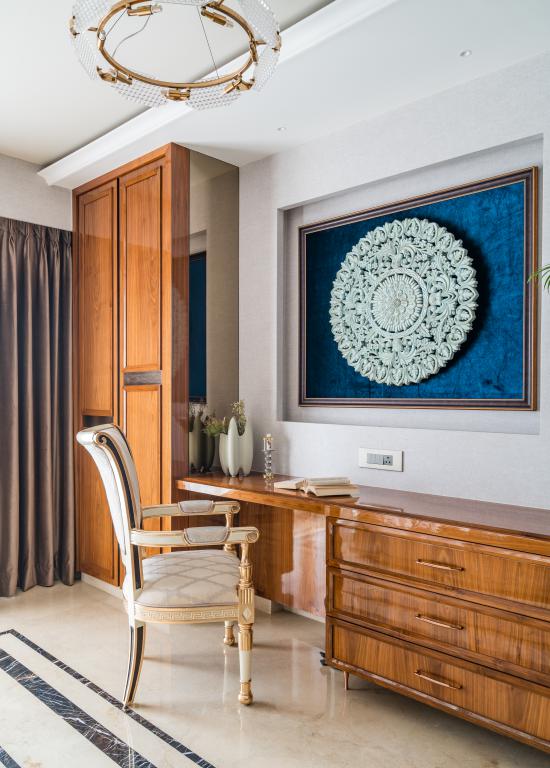 Visually, of course, it's even more powerful. -- This room exudes a feeling of hushed luxury.
Visually, of course, it's even more powerful. -- This room exudes a feeling of hushed luxury.
Daughter’s bedroom
While the daughter’s Bedroom palette of chalk pink is charmingly feminine with delicate touch.
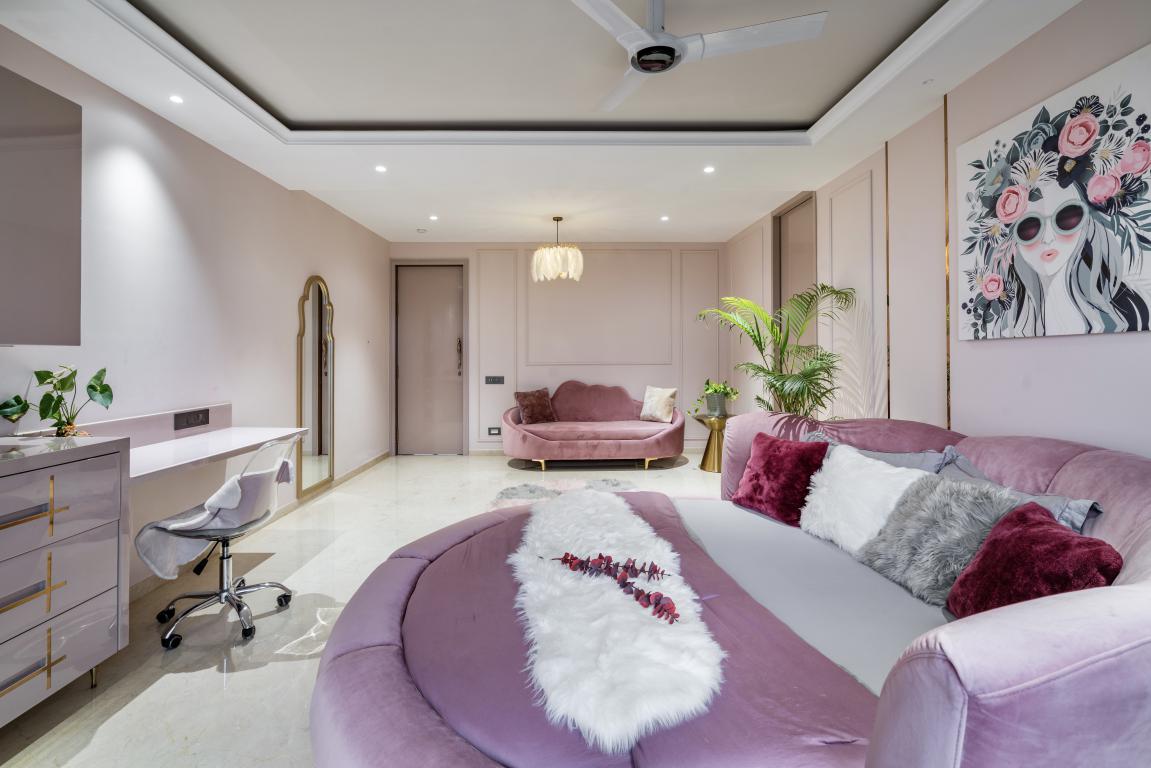
This color is used in different ways throughout the room on furniture, couch, bed and walls. Using a single tone on the walls accentuates the space. And to add on large glass façade is perfectly inviting the sun, creating a melody to the space.
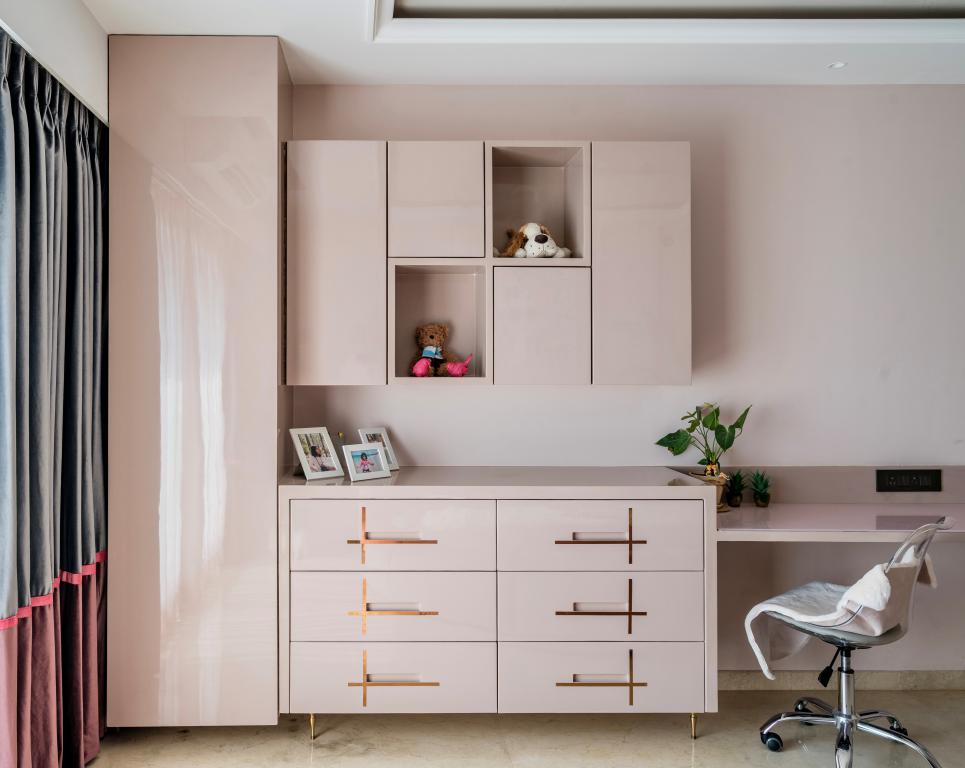 The bathroom takes off from the moody and luxe statement with bright pink hexagon shape tile to highlight the vanity area with a concrete grey finish all over. Smart lighting solutions quickly transform this space into a luxurious icing on the cake.
The bathroom takes off from the moody and luxe statement with bright pink hexagon shape tile to highlight the vanity area with a concrete grey finish all over. Smart lighting solutions quickly transform this space into a luxurious icing on the cake.
Master bedroom
The master bedroom illustrates a composed design language, with its herringbone wooden flooring in combination with pristine textured wallpaper. This room is where we can truly express ourselves without inhibitions and the fear of being judged. Beyond the theme of the room and the color scheme, the design team has added stylish accessories and quirky collections.
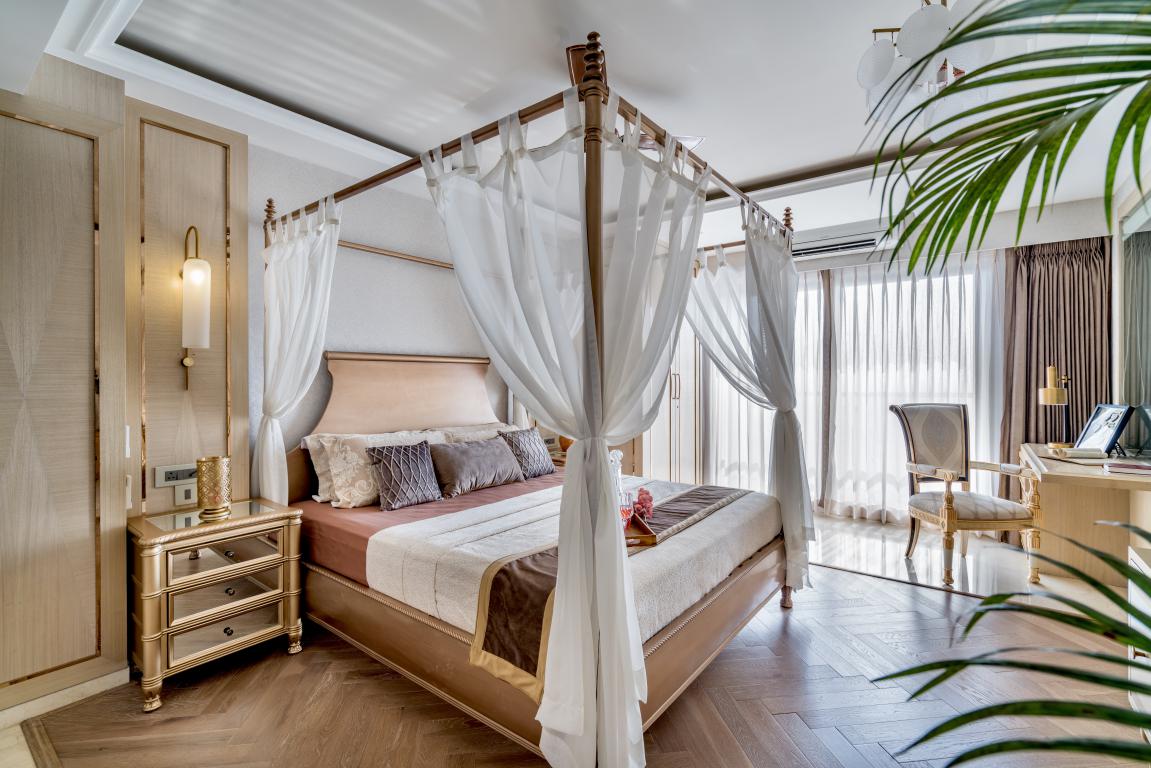 This is the space where you rest, rejuvenate, find inspirations and of course plenty of sense to surround yourself with extravagance. With the glass partition and sliding door the space gives a lot of comfort and makes it look colossal.
This is the space where you rest, rejuvenate, find inspirations and of course plenty of sense to surround yourself with extravagance. With the glass partition and sliding door the space gives a lot of comfort and makes it look colossal.
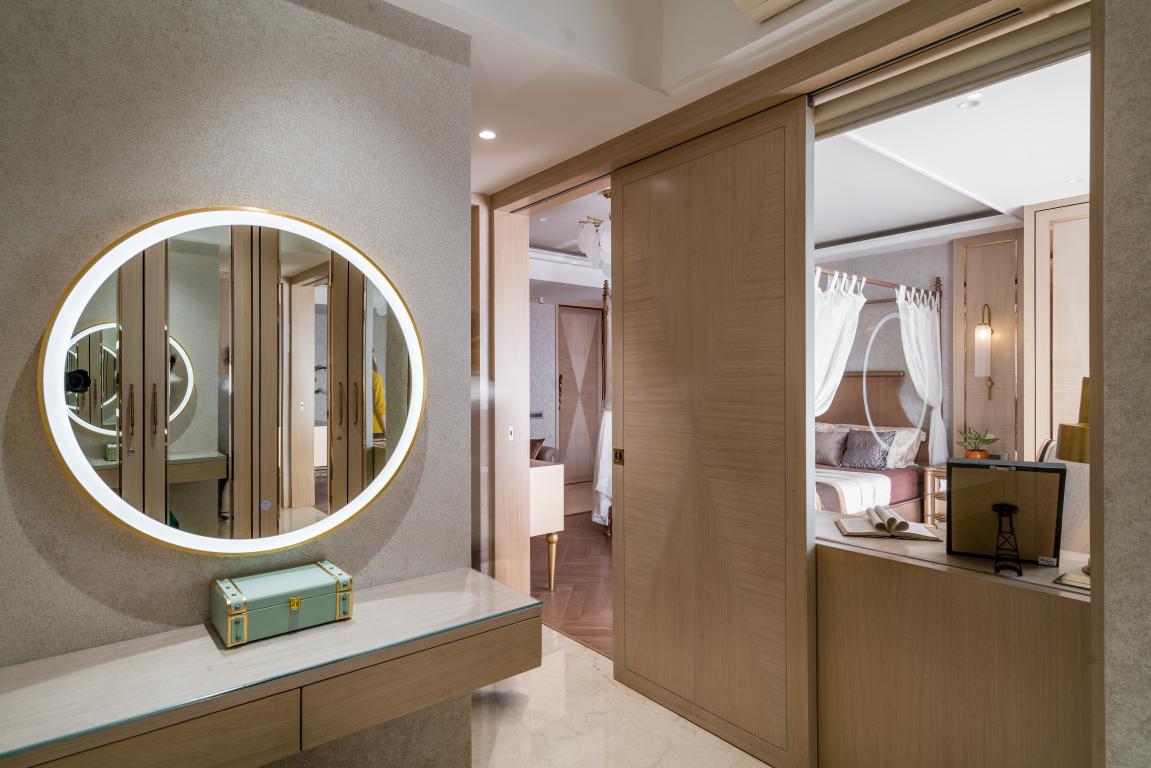
From moody wallpapers, to delicate vintage angels, crystal-details across the chandeliers, table accessories and furniture elements, to that delicious glimmer of antique gold polish, rose gold framing and the wall light creating a feast for the senses.
Also Read: An Aesthetically Pleasing Penthouse With Brilliant Décor in Baroda by Kush Vadodariya
Passage
The sliding window gives an uninterrupted view of the scenic estate, while the opulent interiors envelope you in a glowing embrace.
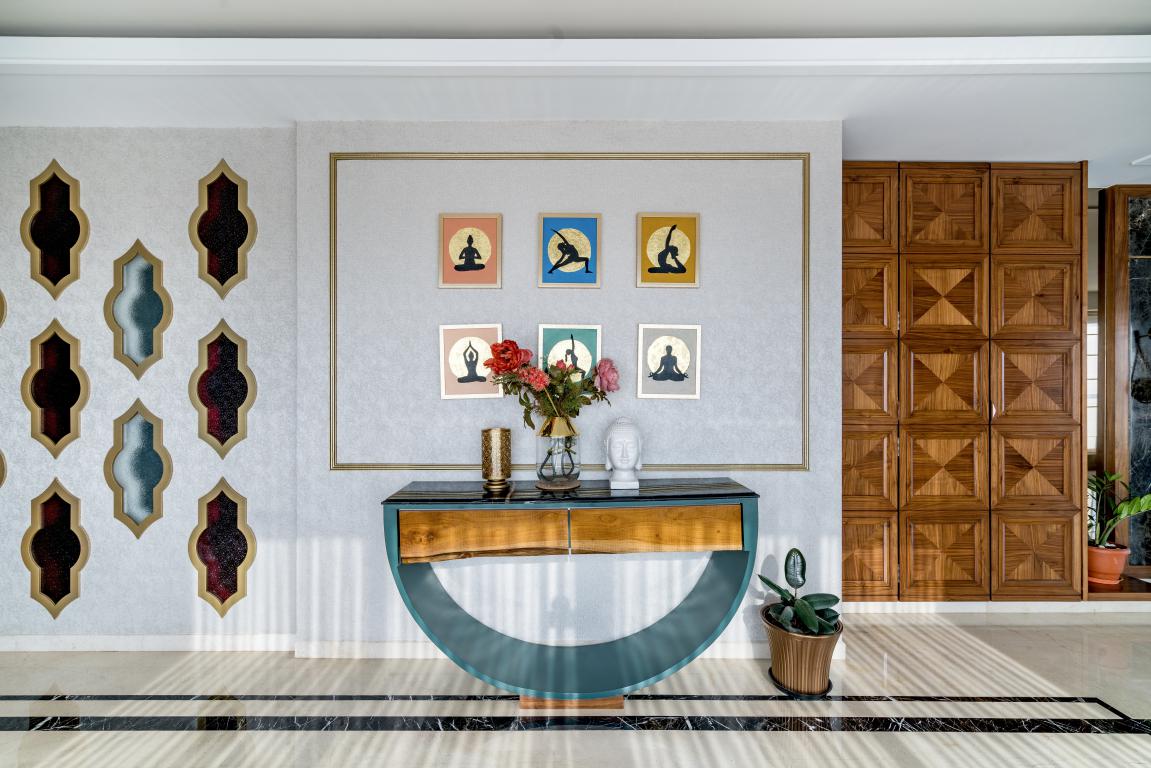 The chandeliers in the centre area, punctuate the space with a certain old-world charm.
The chandeliers in the centre area, punctuate the space with a certain old-world charm.
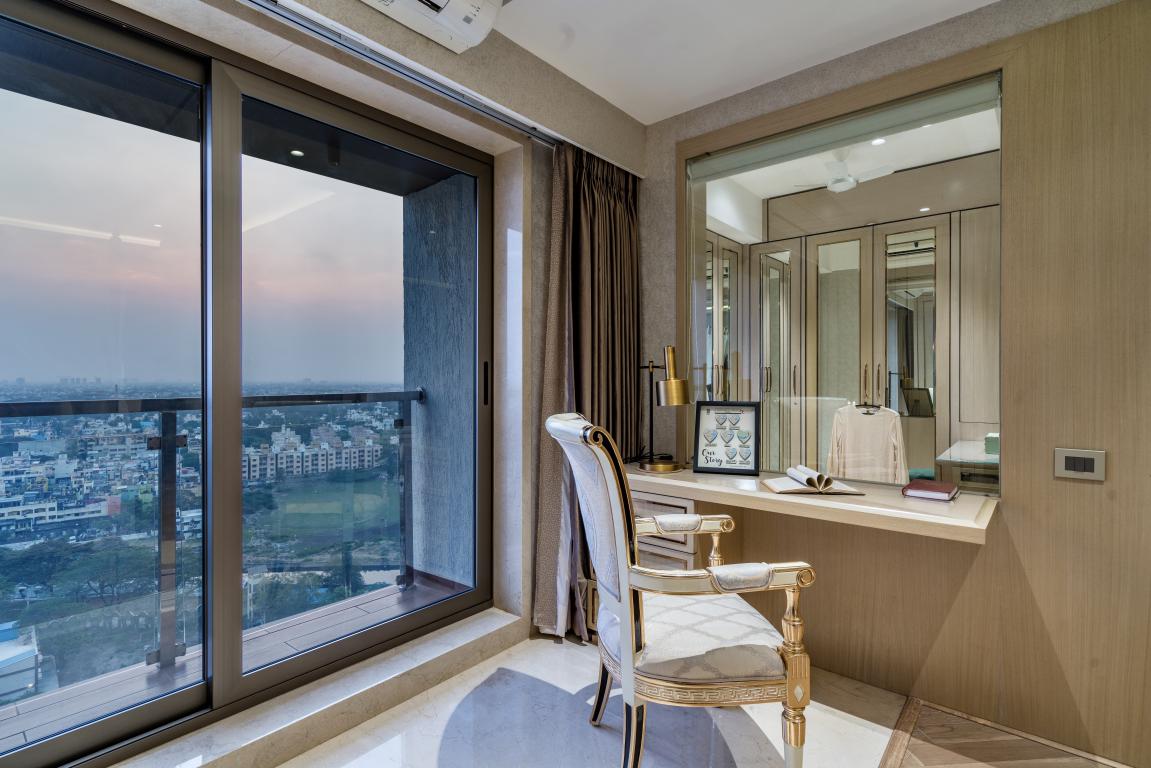 The vibrant artwork of yoga poses on walls and console creating a ripple in this otherwise serene setting. This is the perfect space where we could lose oneself in and unwind.
The vibrant artwork of yoga poses on walls and console creating a ripple in this otherwise serene setting. This is the perfect space where we could lose oneself in and unwind.
Living 2
Upholstered pieces of furniture introduce in one tonality to this space, plain velvet on the as main expanse of the furniture pieces. "We like neutral colors and natural materials to soften the overall extravagance.
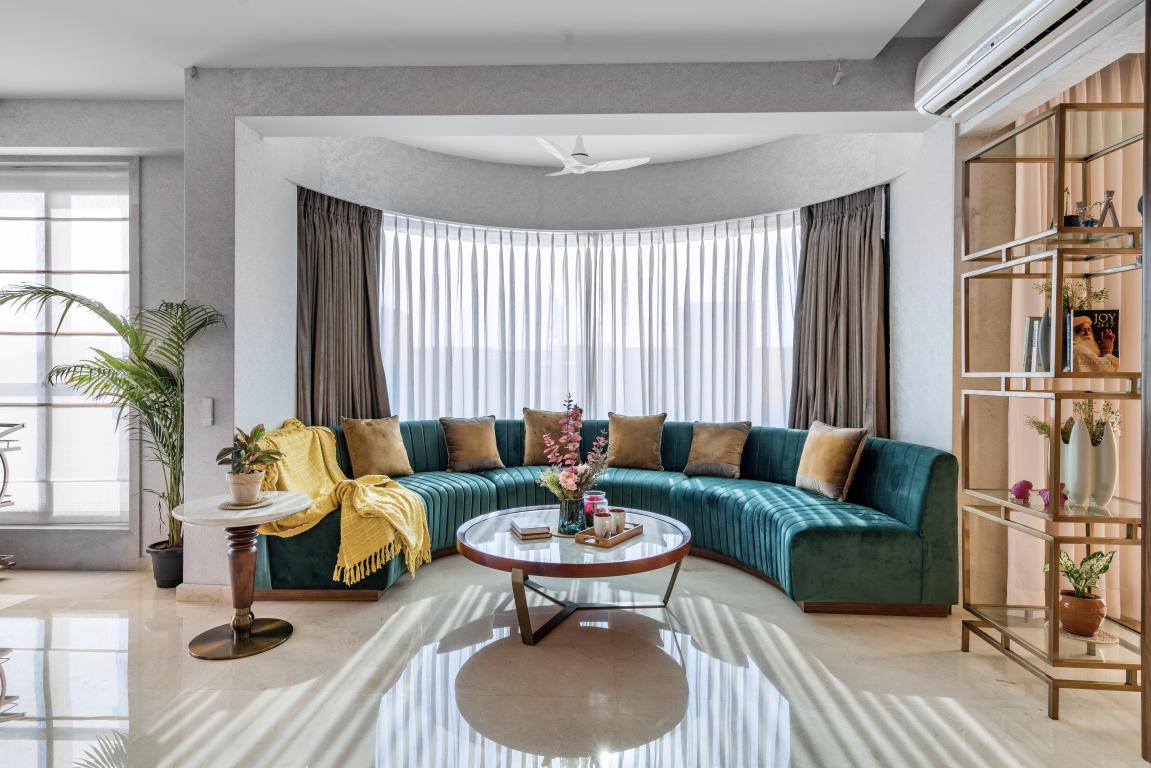 It’s a clever design plan and does provide some added character to the dramatic personality of this space. To add on we have installed swing – they are one of the best ways to instantly relax us and put us in a good mood," says the designer.
It’s a clever design plan and does provide some added character to the dramatic personality of this space. To add on we have installed swing – they are one of the best ways to instantly relax us and put us in a good mood," says the designer.
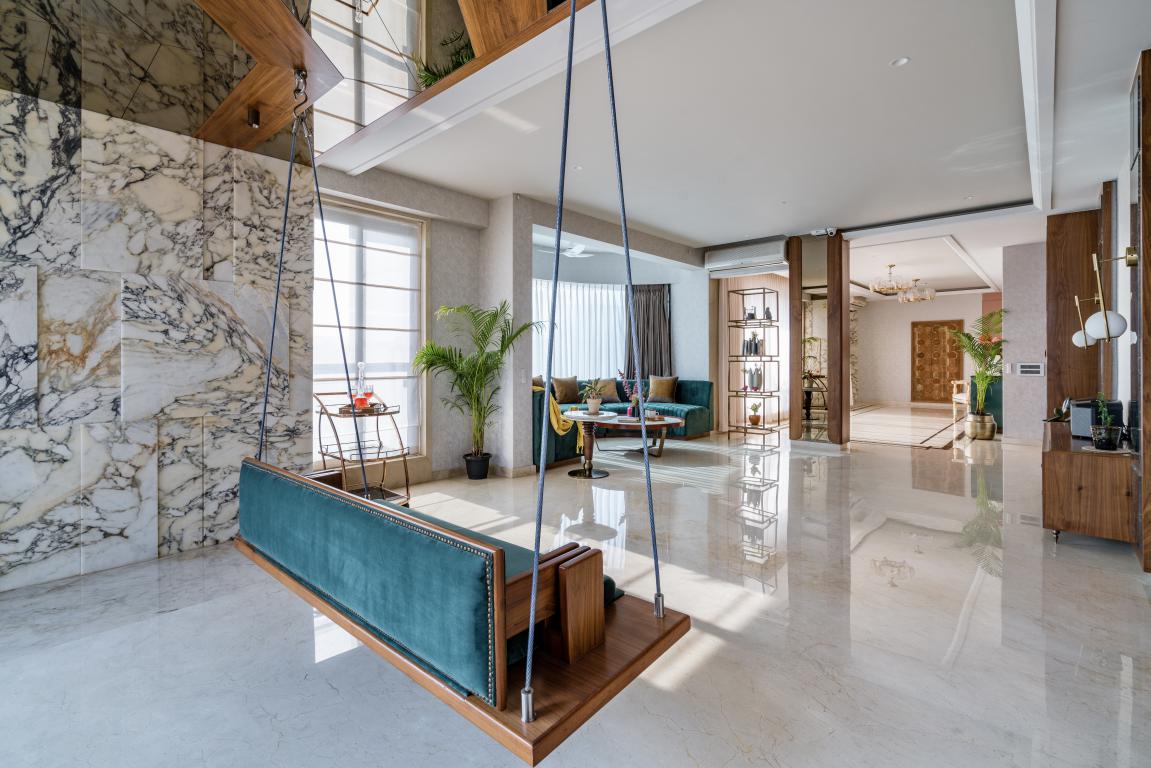
Kitchen
Marble cladding on the entire kitchen wall makes the space look luxury, easy to maintain on the long run. Matt beige finish is used on cabinets and tinted glass profile door is making the show cabinet semi-transparent.
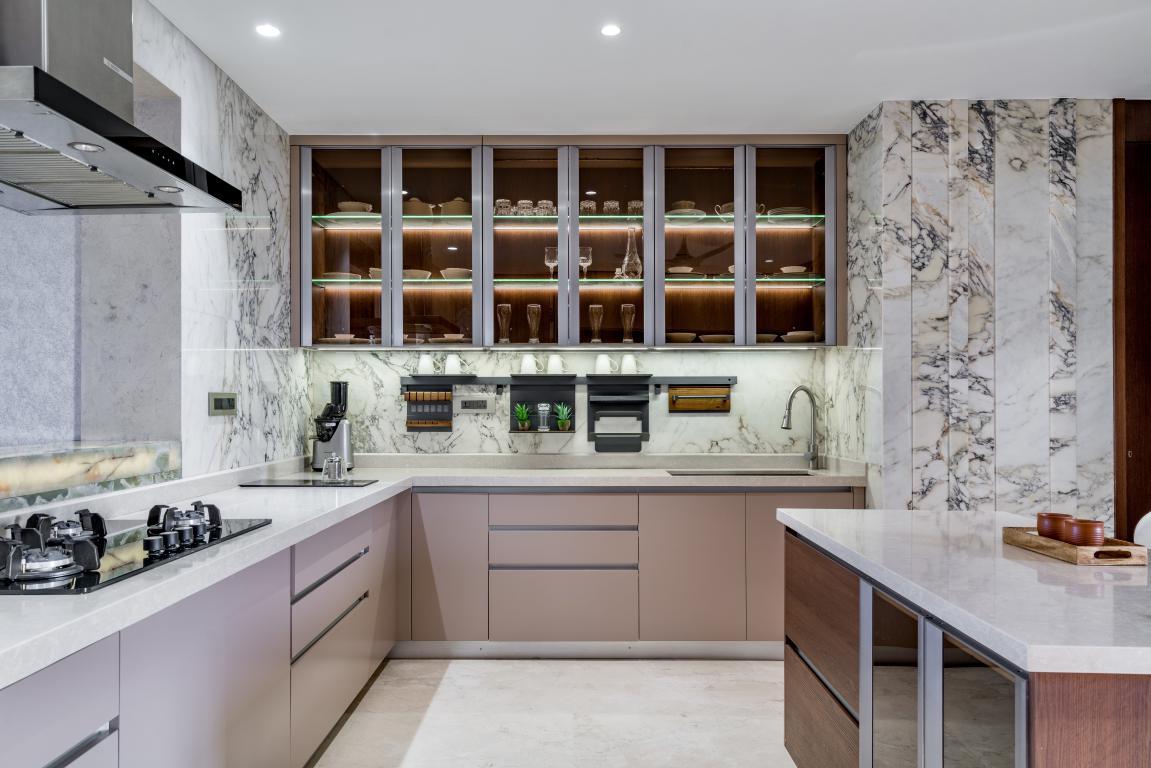 And finally freestanding piece of cabinetry that is placed in a center, supplements the countertop space and making it functional.
And finally freestanding piece of cabinetry that is placed in a center, supplements the countertop space and making it functional.
Project Details
Designed by (Firm Name): Midas Luxury Interiors
Project Type: Residential Penthouse
Project Name: Project 6181
Location: Chennai
Duration of project: 14 MONTHS
Project Size: sq feet: 6000SQFT
Principal Designer: Rachana Goyam
Execution Head- Vikram Goyam
Photograph Courtesy: Inclined Studio
Products/Materials/Vendors :
Wallcovering / Cladding: Wall Fabric, Veneer and Marble
Lighting: Imported
Sanitaryware: GROHE
Flooring: Michelangelo Marble, Crema Biege
Kitchen: Yaman Kitchen
Paint: ICA Pidilite
Artefacts: OMA, Address Home
Hardware: Hafele
About the Firm
Midas Luxury Interiors is Chennai based interior design studio founded by Rachana and Vikram Goyam in 2011. The firm not only creates stunning designs but practical, functional, and most importantly financially sound projects. With years of experience, the firm is highly respected in the field of interior design and remodeling.
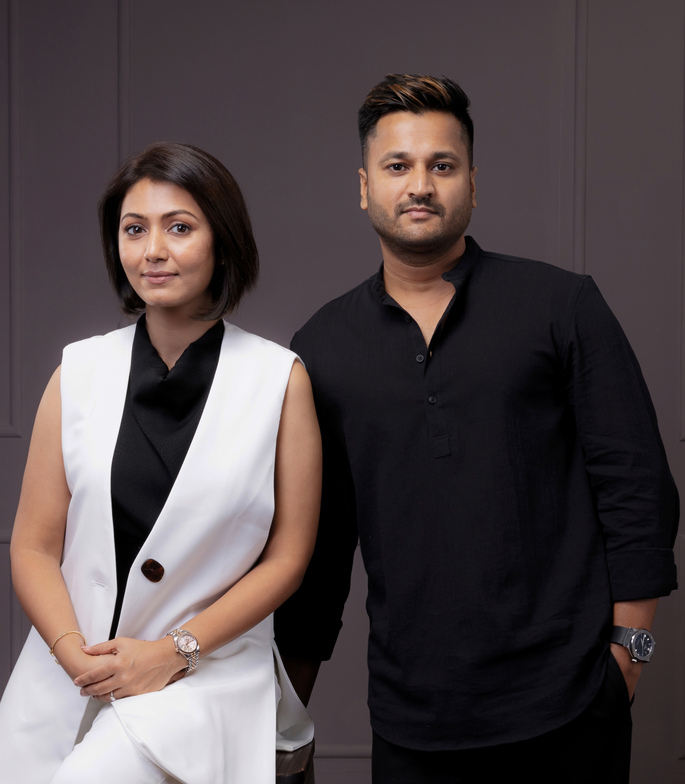
Rachana Goyam and Vikaram Goyam
Keep reading SURFACES REPORTER for more such articles and stories.
Join us in SOCIAL MEDIA to stay updated
SR FACEBOOK | SR LINKEDIN | SR INSTAGRAM | SR YOUTUBE
Further, Subscribe to our magazine | Sign Up for the FREE Surfaces Reporter Magazine Newsletter
Also, check out Surfaces Reporter's encouraging, exciting and educational WEBINARS here.
You may also like to read about:
Architect Anirban Dutta Employs Earthy Materials To Craft This Carbon-Negative Penthouse in Kolkata | The Formations Studio
A Minimalistic Penthouse With Luxurious Interiors in Gurugram | 42 MM Architecture
and more...