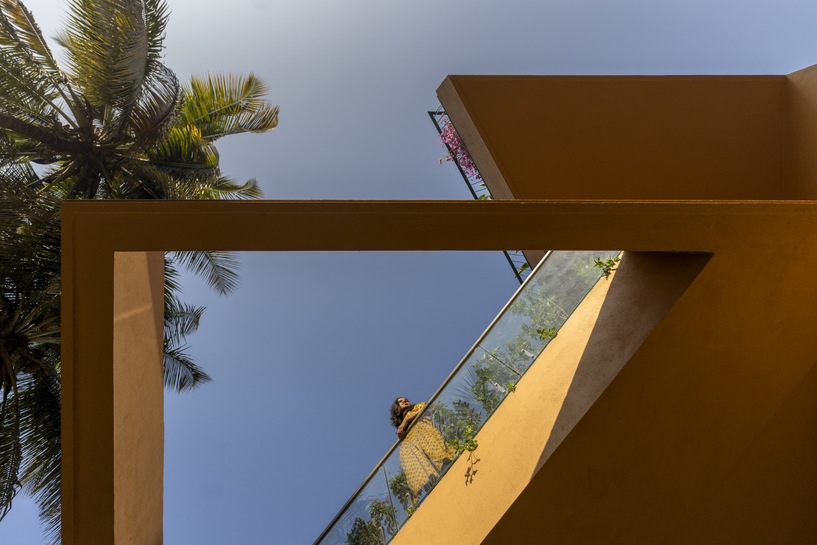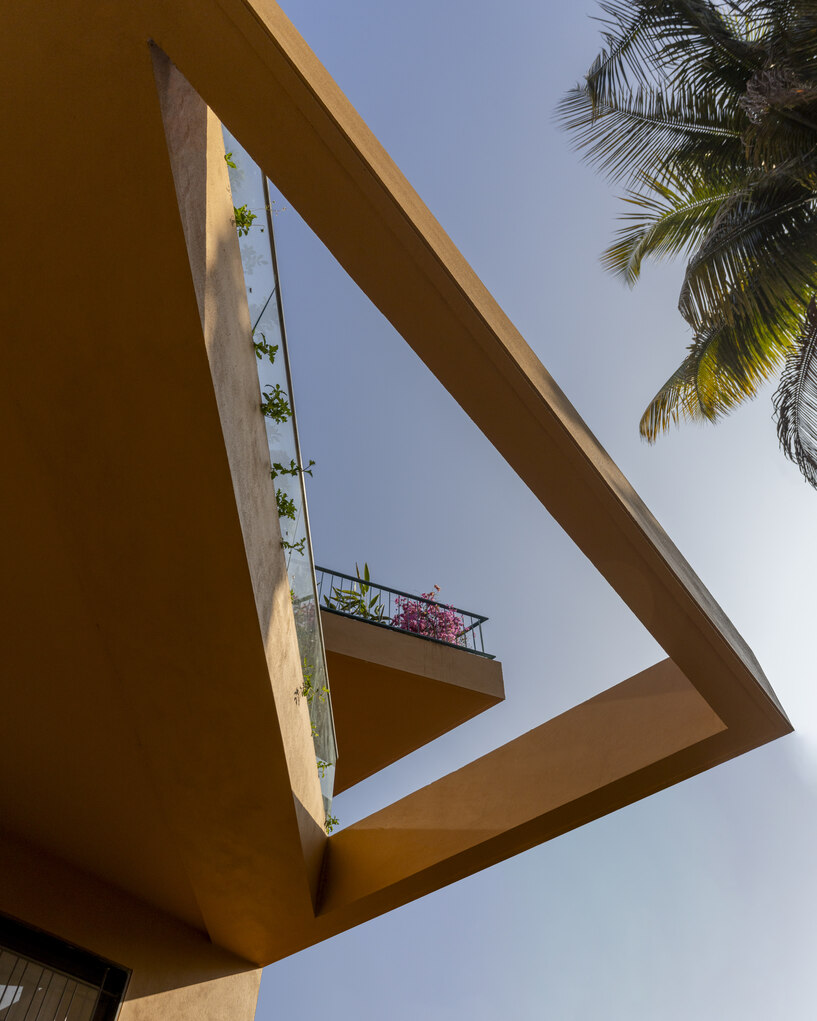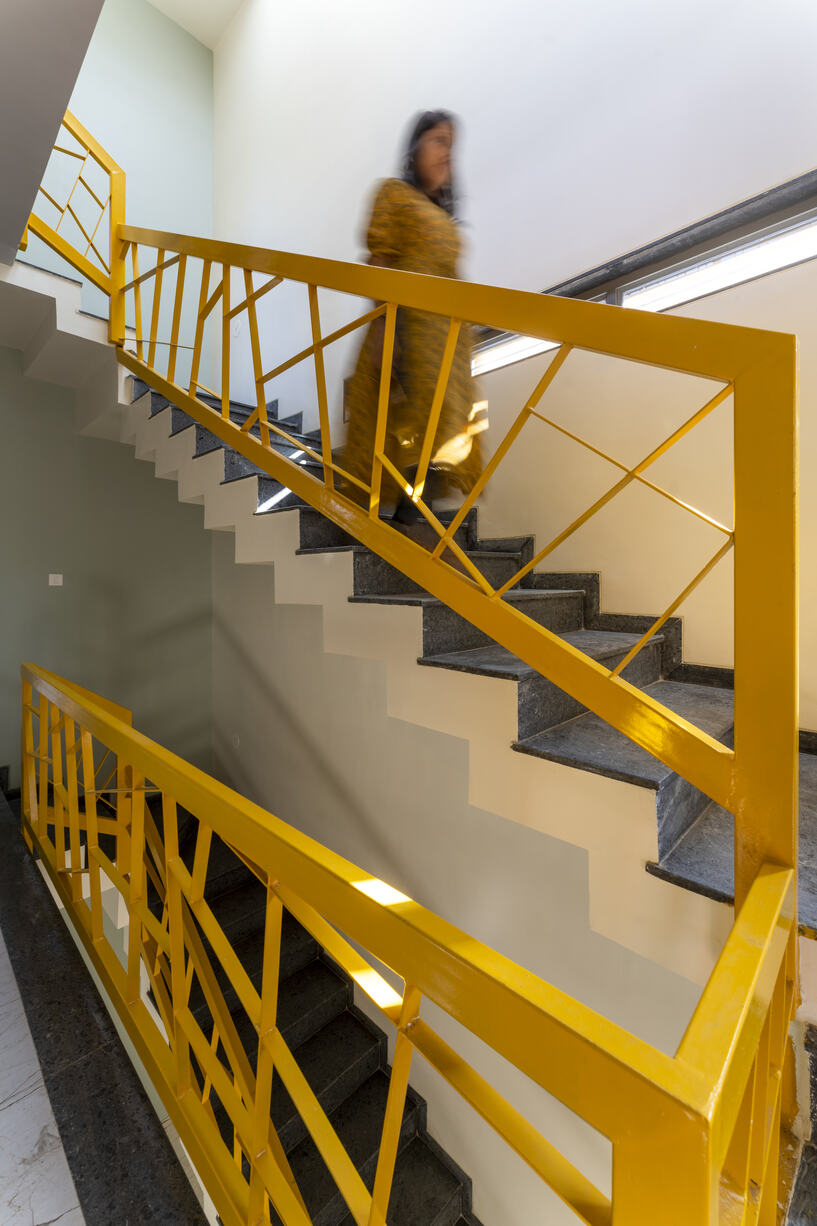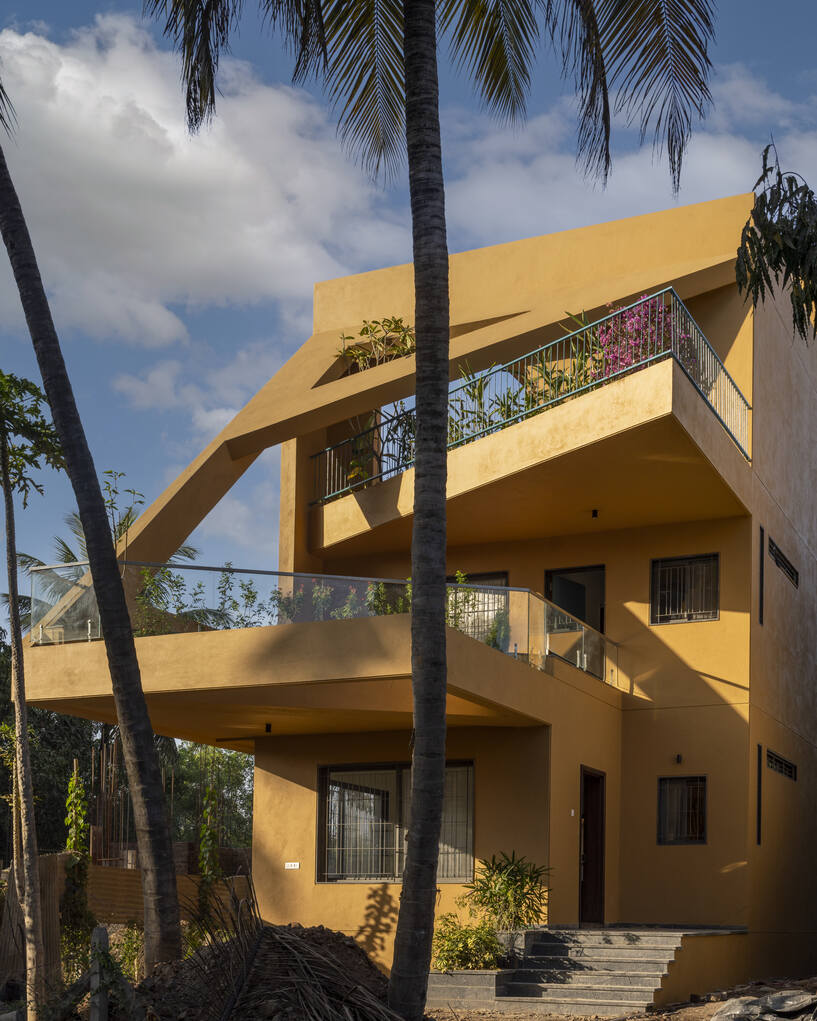
The client desired a 3 BHK bungalow in Sangli, situated on a narrow 30' X 95' plot, which posed a challenge for designing the elevation. Rejecting a mindset of demolition for convenience, the architect opted to create a triangular-shaped building. This decision aimed to preserve existing trees while increasing green spaces on the property. Architect Mrudul M. Kulkarni from Aakar Group of Consultancy spills the beans on the project exclusively with SURFACES REPORTER (SR). Dive in for more!
 The owners, a migrant couple from Mumbai, prioritized natural light, ventilation, and a connection with nature in their 3 BHK bungalow in Sangli on a 30' X 95' plot. The rectangular narrow shape of the plot was a bit herculean in terms of designing the elevations, while the requirements of the client were very modest. The "just eliminate and destroy everything in order to accommodate" mindset is unbearable for the architect. It is the reason why he decided to shape the building the way it is in contemplation to retain the possible number of existing trees in addition to providing even more green spaces
The owners, a migrant couple from Mumbai, prioritized natural light, ventilation, and a connection with nature in their 3 BHK bungalow in Sangli on a 30' X 95' plot. The rectangular narrow shape of the plot was a bit herculean in terms of designing the elevations, while the requirements of the client were very modest. The "just eliminate and destroy everything in order to accommodate" mindset is unbearable for the architect. It is the reason why he decided to shape the building the way it is in contemplation to retain the possible number of existing trees in addition to providing even more green spaces
 The two-story residence seamlessly flows from communal to private areas, surrounded by lush greenery that enhances its elegance and openness.
The two-story residence seamlessly flows from communal to private areas, surrounded by lush greenery that enhances its elegance and openness.
Living Space Arrangement and Interior Design
The ground floor features a living room, kitchen, a double-height dining area, courtyard, and a master bedroom. The first floor includes two master bedrooms and a terrace accessible via staircase and lift.
 The staircase's M.S.R railing is highlighted with duco paint, adding a distinctive and ceremonial touch. Interiors are characterized by minimalism, cleanliness, and functionality. The design aims to create simple yet inviting spaces that reflect the seamless elegance of the entire structure.
The staircase's M.S.R railing is highlighted with duco paint, adding a distinctive and ceremonial touch. Interiors are characterized by minimalism, cleanliness, and functionality. The design aims to create simple yet inviting spaces that reflect the seamless elegance of the entire structure.
Distinctive Triangular Terraces and Organic Vegetation
The house derives its name, 'House of Triangles', from the dramatic effect created by triangular terraces and frames that contrast with its horizontal structure. These terraces on the upper levels are adorned with terracotta tiles and various vegetation such as Heleconia, Bougainvillea, and Champa. This diverse greenery adds texture and creates an organic, ever-changing backdrop that complements the house's distinct form. The earthy tones further enhance the house's unique character.
 The facade is painted in a mesmerizing shade of yellow that dazzles under the sunlight, while the doors and railings are harmoniously painted in shades of green that complement the landscape. This contrast enhances the interaction between the house and its surrounding greenery.
The facade is painted in a mesmerizing shade of yellow that dazzles under the sunlight, while the doors and railings are harmoniously painted in shades of green that complement the landscape. This contrast enhances the interaction between the house and its surrounding greenery.
About the Firm
Aakar Group of Consultancy was formed by Ar. Milind Kulkarni and Ar. Mrudul M. Kulkarni in the year 2003. Since then the firm has worked on various projects helping shape the clients' dream into reality, while simultaneously broadening their horizons and keeping up with the advancements in Architectural world. The firm deals with residential, healthcare, educational architecture as well as interior designing.

Ar. Milind M. Kulkarni and Ar. Mrudul M. Kulkarni, Founding Principals, Aakar Group of Consultancy