
The Datta Vihara Shrine in Pune, designed by Karan Darda Architects, is a suggestive reinterpretation of contemporary temple architecture that bridges the timeless spiritual essence of Hindu design with a modern, community-oriented outlook. Conceived and completed in 2025, the 1,000 sqft shrine arose from the need to relocate an existing temple. What began as a simple act of reconstruction, evolved into a meaningful architectural dialogue between tradition and modernity. Know on SURFACES REPORTER (SR) how the project features a modest design intervention can influence community life by blending heritage, religion and minimalism.
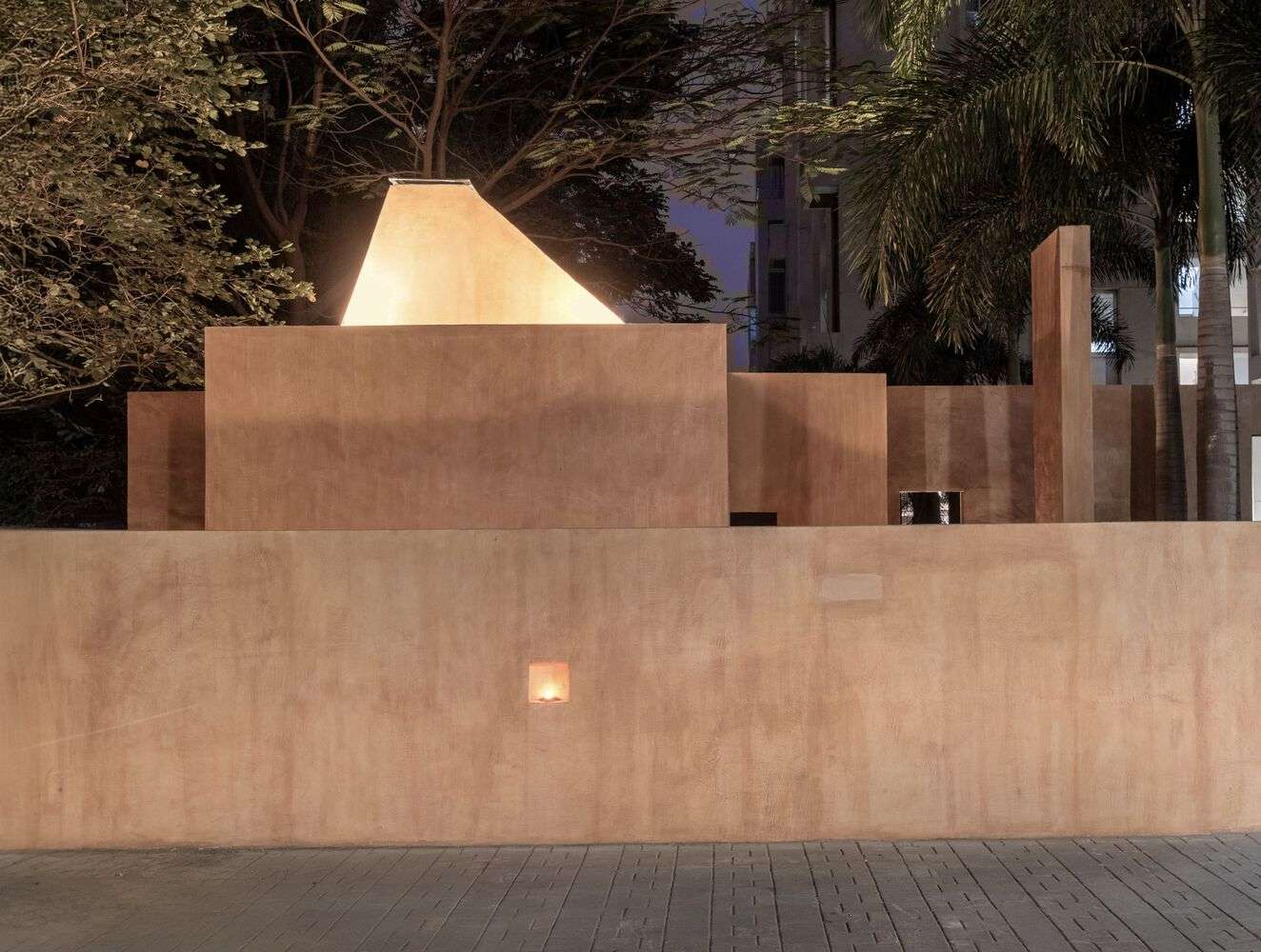
The shikhara (spire), a traditional symbol of divine ascent, has been reimagined as a sculptural crown featuring a central skylight.
A modern take on tradition
The new shrine occupies a compact 400 sqft site, demanding a design that would serve not only as a place of worship but also as a social and cultural center for the neighbourhood. Instead of limiting itself to conventional religious space, the project envisioned the shrine as an open, accessible space where devotion, dialogue and daily life can intersect. The result is a structure that transcends the role of a temple to become a sanctuary for reflection, interaction and celebration.
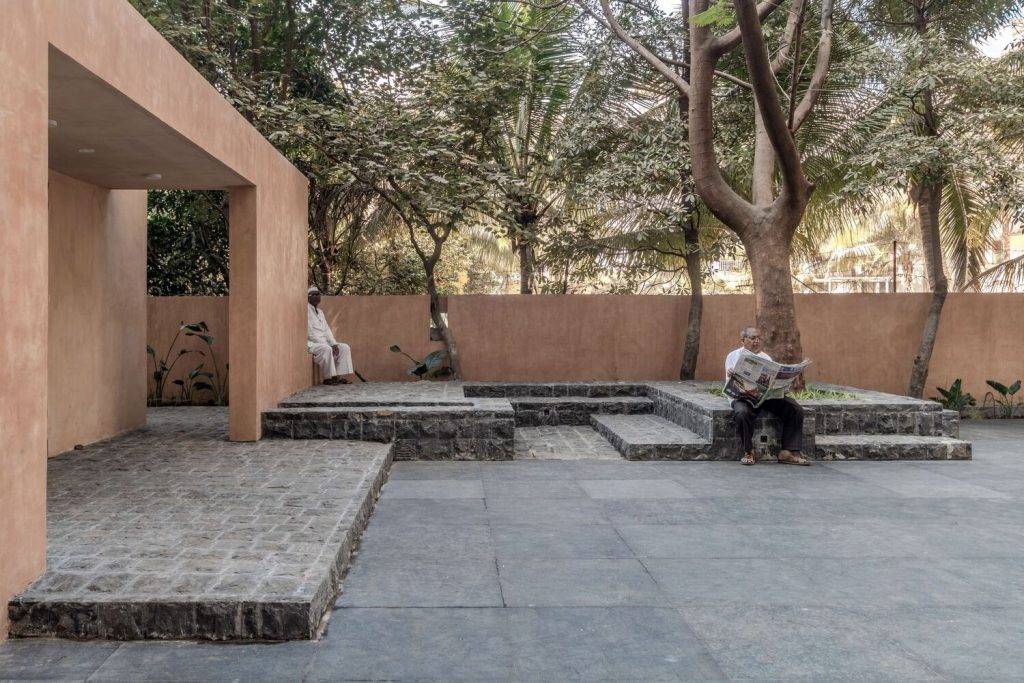
Instead of limiting itself to conventional religious space, the project envisioned the shrine as an open, accessible space where devotion, dialogue and daily life can intersect.
At its conceptual core, the design reinterprets the essential components of classical Hindu temple architecture including the garbhagriha (sanctum), mandapa (assembly hall) and pradakshina path (circumambulatory path) through minimalist geometry and contemporary material expression. The spatial arrangement preserves the sanctity of ritual movement while also streamlining form and function for a modern context. The shikhara (spire), a traditional symbol of divine ascent, has been reimagined as a sculptural crown featuring a central skylight. This skylight channels soft, natural light into the sanctum, bathing the deity in an ethereal glow. Beyond the sacred core, the shrine extends into a larger open plaza with an amphitheater, seamlessly merging the spiritual and the social. This amphitheater acts as a flexible community zone hosting cultural performances, collective prayers, spiritual discourses and festivals.
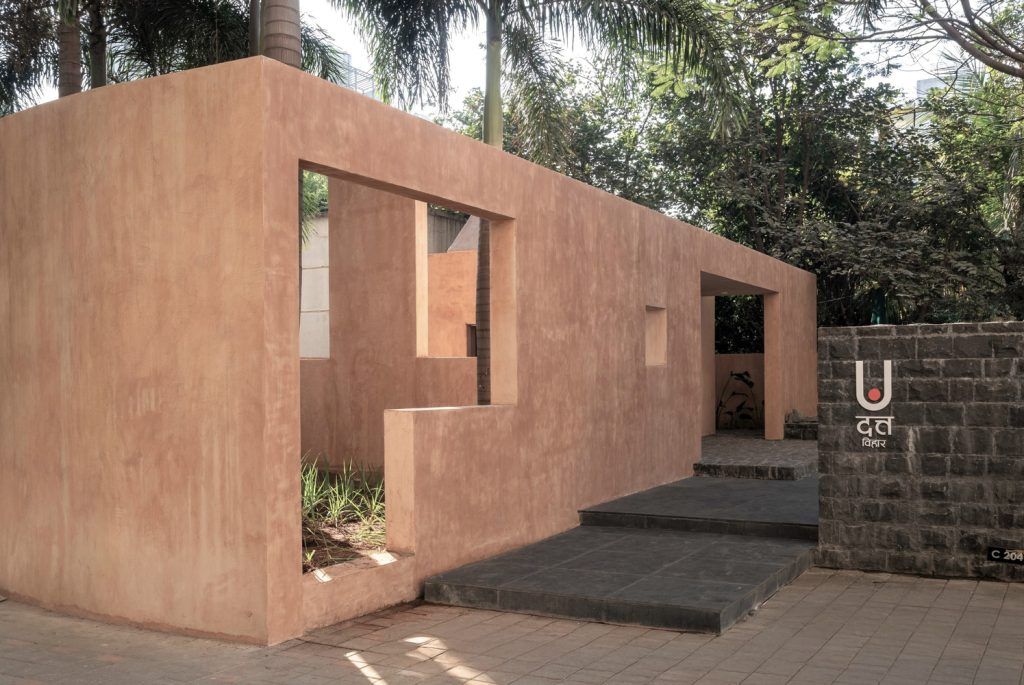
The entire structure is finished in yellow lime plaster, whose hue and fragrance evoke chandan (sandalwood), a material long associated with purity and sacred rituals.
A community-centric shrine
Rooted deeply in its Maharashtrian context, the design thoughtfully incorporates traditional elements such as the otta (raised platform), par (threshold) and osari (veranda). These components, integral to the local architecture, enrich the shrine’s social dimension by creating shaded, interactive zones for visitors to sit, converse or simply rest. The veranda and platform are oriented around a central tree, which acts as an age-old symbol of shelter and community in Indian culture, thus reinforcing the connection between architecture, nature and social life.
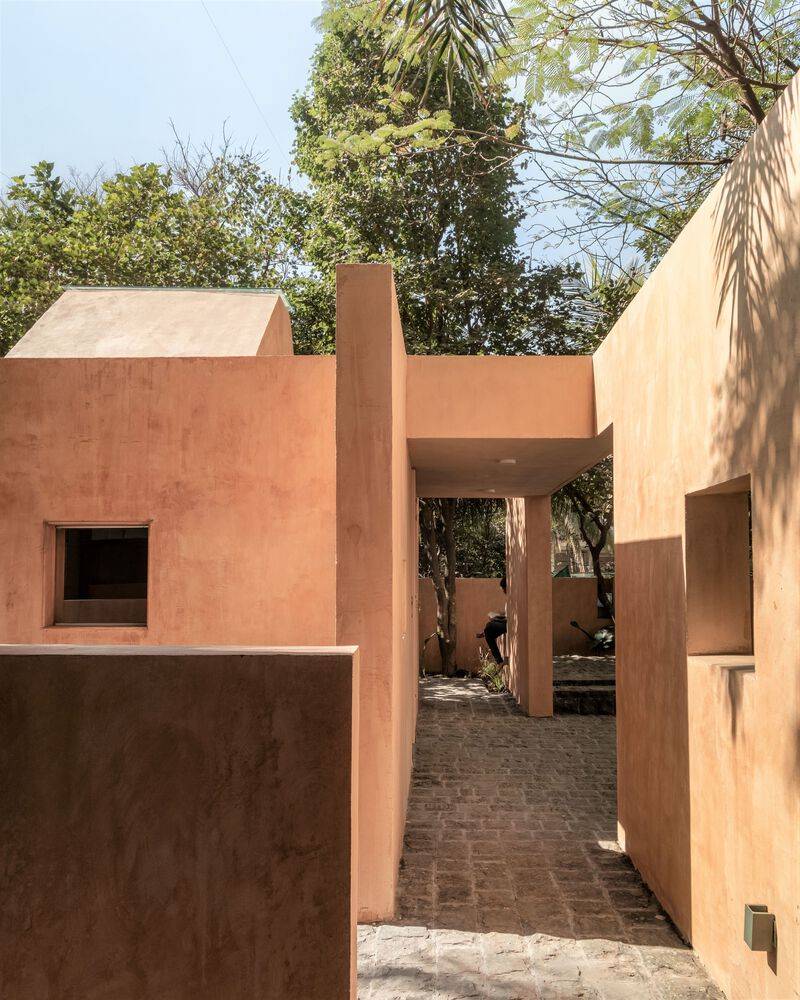
Rooted deeply in its Maharashtrian context, the design thoughtfully incorporates traditional elements such as the otta (raised platform), par (threshold) and osari (veranda).
Materiality plays a vital role in shaping the shrine’s character. The entire structure is finished in yellow lime plaster, whose hue and fragrance evoke chandan (sandalwood), a material long associated with purity and sacred rituals. The warm yellow tone resonates with Maharashtra’s traditional colour palette, imparting both visual warmth and cultural continuity. In contrast, basalt stone flooring anchors the structure, lending it weight, permanence and a tactile quality reminiscent of the historical temple courtyards.
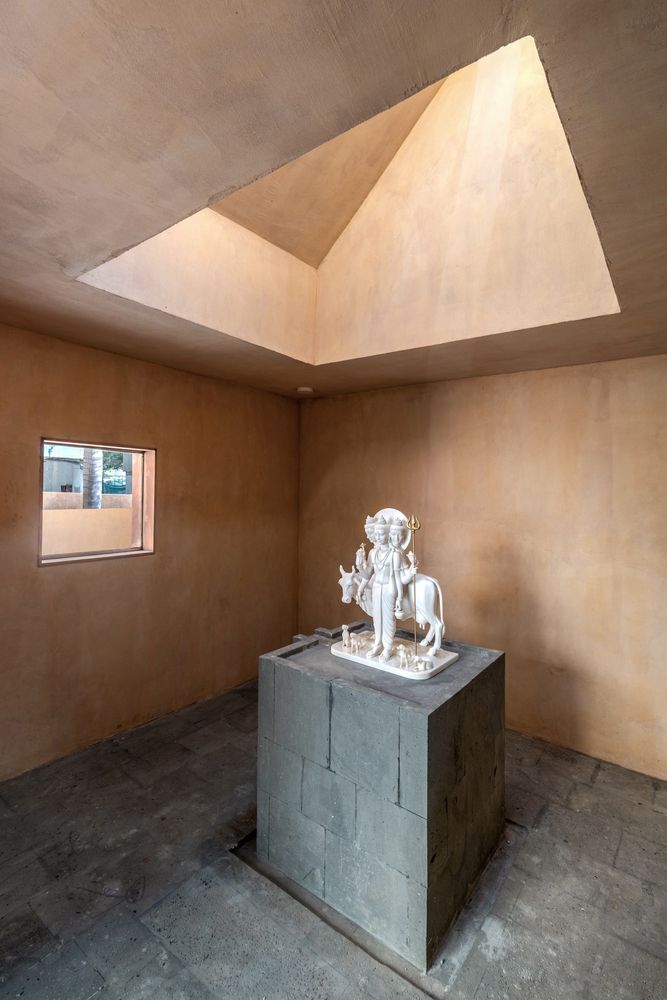
This skylight channels soft, natural light into the sanctum, bathing the deity in an ethereal glow.
The project’s origin rested in the relocation of the original shrine, which had to make way for a new residential development. What could have been a straightforward rebuilding exercise for the studio, now became a design opportunity to reinterpret sacred space for a modern community. Initially, the client envisioned a temple modeled on traditional architectural typologies. However, the architects and the client arrived at a progressive vision where they would honour devotional values while also engage younger generations through design creativity.
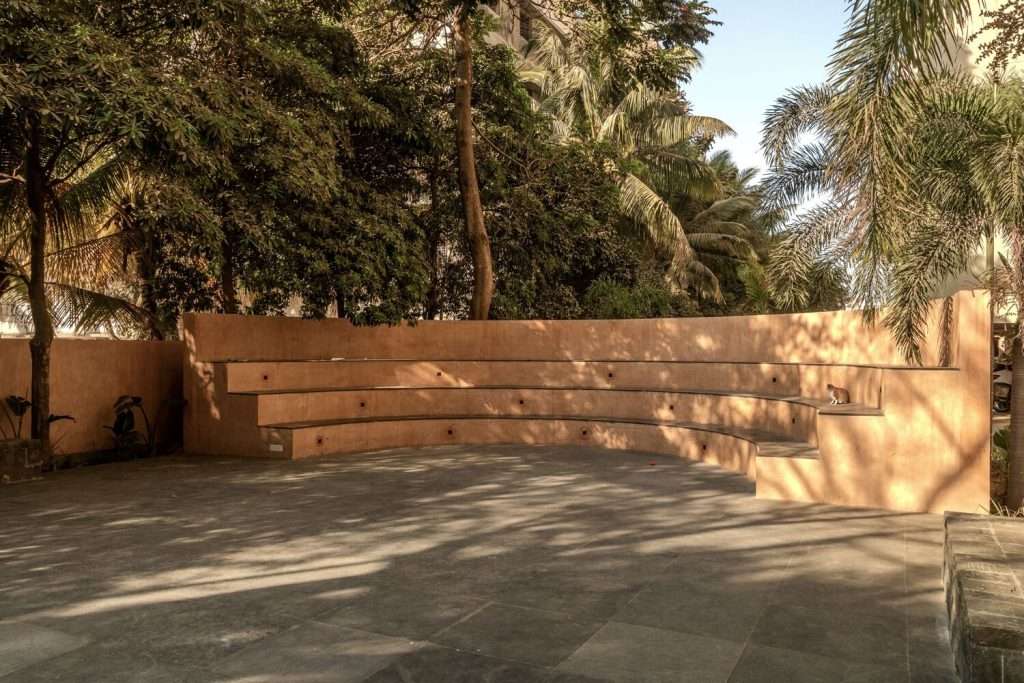
Beyond the sacred core, the shrine extends into a larger open plaza with an amphitheater, seamlessly merging the spiritual and the social.
Project details
Project name: Datta Vihara Shrine
Location: Pune, Maharashtra
Type: Temple architecture
Completion: 2025
Area: 1,000 sqft
Studio: Karan Darda Architects
Principal architect: Karan Darda
Project architect: Rahul Priyadarshi and Anuja
Client: Kamalraj Group
Photographs: Abhishek Chavhan (Architectural Captures)