
For most of us, a home is a space that soothes and secures. But for some, it's an architectural expression born out of a love for creativity and technological innovations. One such abode is the 'House of Dynamic Shadows' ,designed by Ar. Milind Kulkarni of Aakar Group of Consultancy, that encompasses a balanced play of geometric forms. The residence crafted for a nuclear family features impressive terracotta jali work on its facade, allowing natural light and air to enter. While the interior layout of the rooms is meticulously designed for adequate circulation and movement through the house. It features an earthy material palette consists of Terracotta tiles, wooden flooring, raw concrete texture and Kota stone. The architect has shared with SURFACES REPORTER (SR) how this bungalow, located on a 45 feet × 70 feet plot in Sangli, is shaped up. Take a look:
Also Read: Impressive Terracotta Jaali Screen Acts As Passive Cooling Device For This Maharashtra House | The Design Alley
The bungalow built on a plot measuring 2814 Sq.ft. consists of a ground floor that houses the architect's office, and two residential floors above it. Keeping in mind the site dimensions and hot and dry climatic conditions of the region, the house is designed on a rectangular grid with internal as well as external landscape patches.
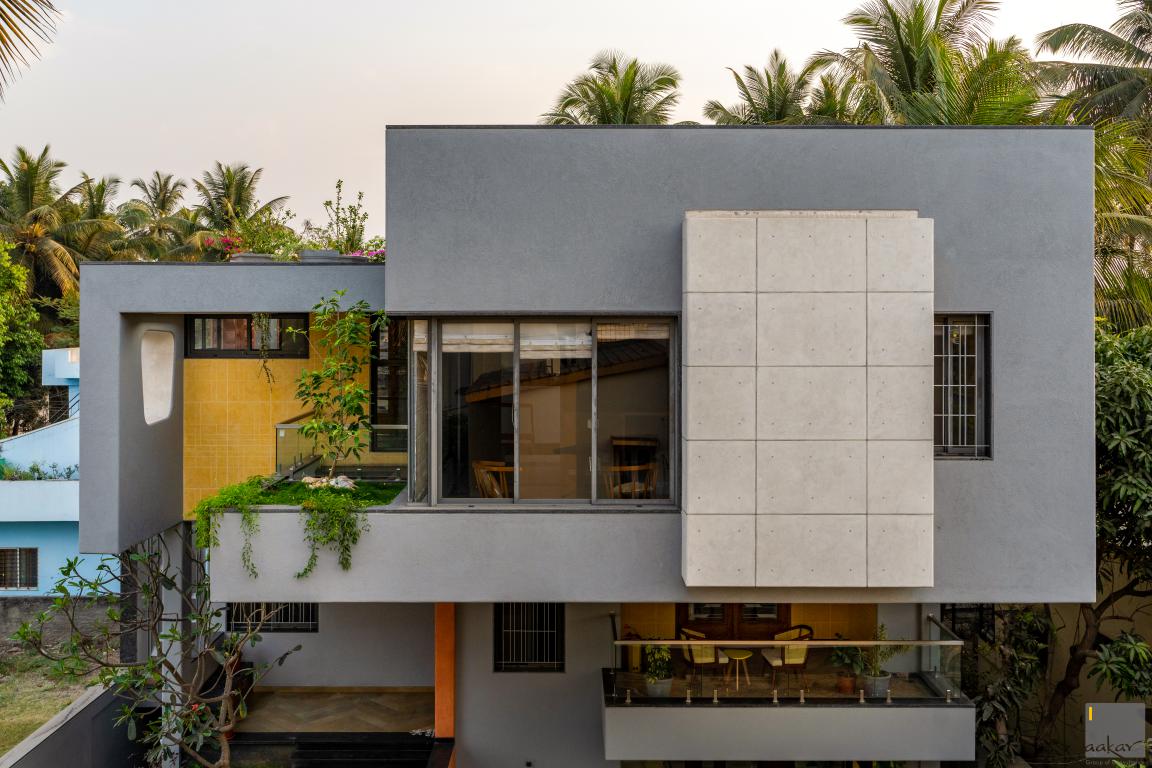
Planning of the house is done keeping in mind the needs of a small nuclear family that sought a private and compact living. Minimal and simple, the interior is highlighted with wooden flooring at certain places that impart a comforting feel to the home.
Welcoming Entrance
At the entry, guests are greeted by flowering plants interwoven with grand steps serving as sitting areas. The living room extends onto the outdoor sitting area, and the open kitchen is connected to the utility space on the rear side of the house.
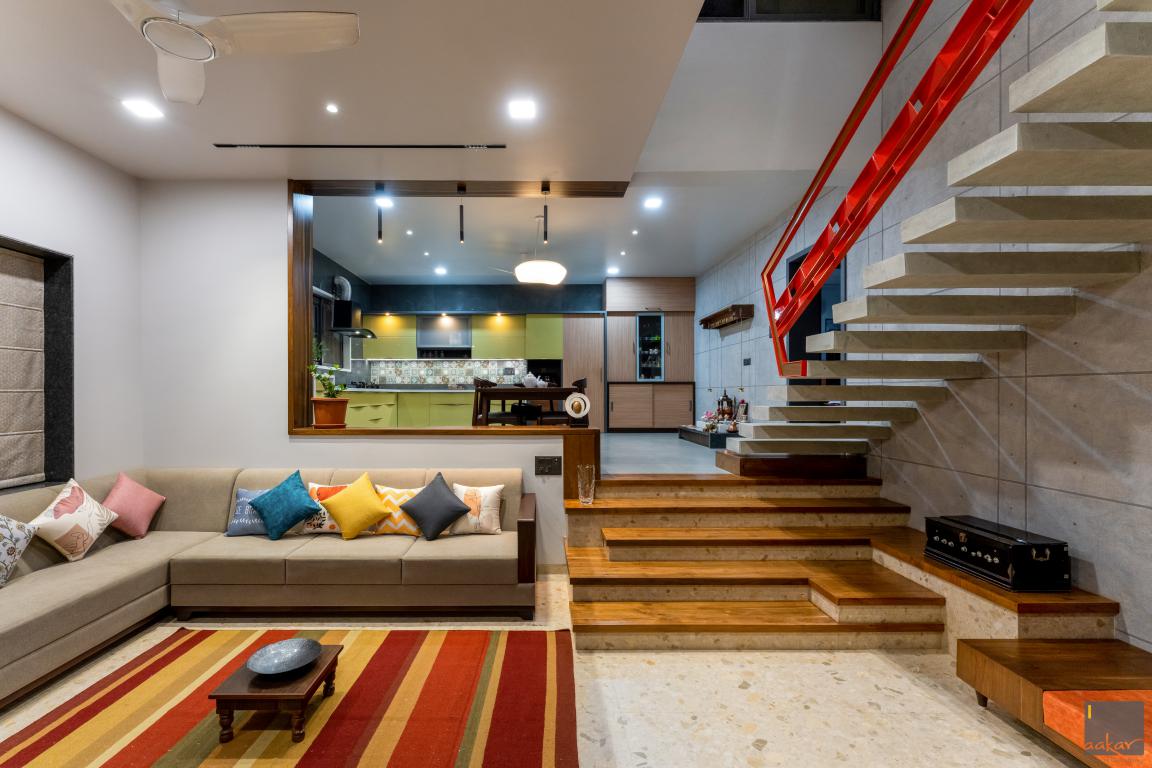
Continuing the same grid, the first floor also houses 2 bedrooms, toilets, and outdoor areas.
Cantilever Staircase- Focal Point
A room has too many things to look at. But the designer wants your eye to be drawn to places where it can rest, like the cantilever staircase cast in a concrete finish that acts as a central spine of the residence.
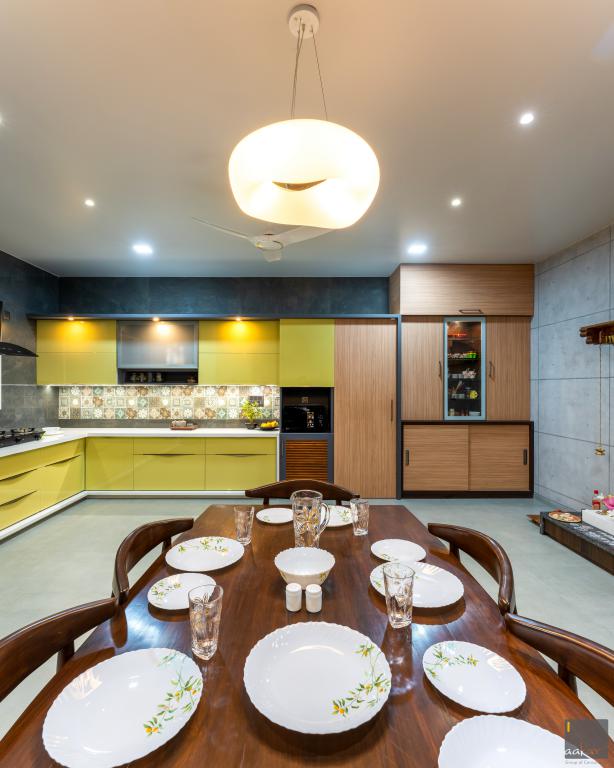
This staircase adjacent to the dining area connects to the second floor, where the floating master bedroom, which is a 14 ft cantilever, another bedroom, a family lounge, a study area, a patio and landscape patches are organized.
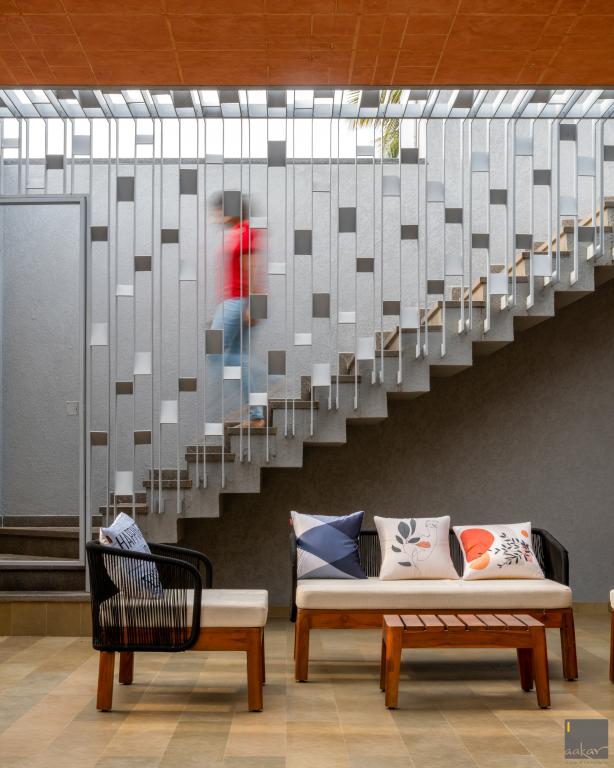 Spaces flow into each other in a linear arrangement, free from visual obstruction. Also, the first floor and second floor are visually connected. The spatial planning is functional, simple and ensures versatile, clutter-free spaces.
Spaces flow into each other in a linear arrangement, free from visual obstruction. Also, the first floor and second floor are visually connected. The spatial planning is functional, simple and ensures versatile, clutter-free spaces.
Alluring Indoor Landscape Area
The crowning glory of the house is the indoor landscape area. This is the activity hub of the house with framed views from the family room, study area and guest bedroom.
The area is naturally lit with a pergola and Terracotta Jali frames that allow the morning light to filter in, bestowing a magical sun-kissed aura that defines the start of the day. It is an oasis of peace and relaxation and creates a dramatic escape from the busy life.
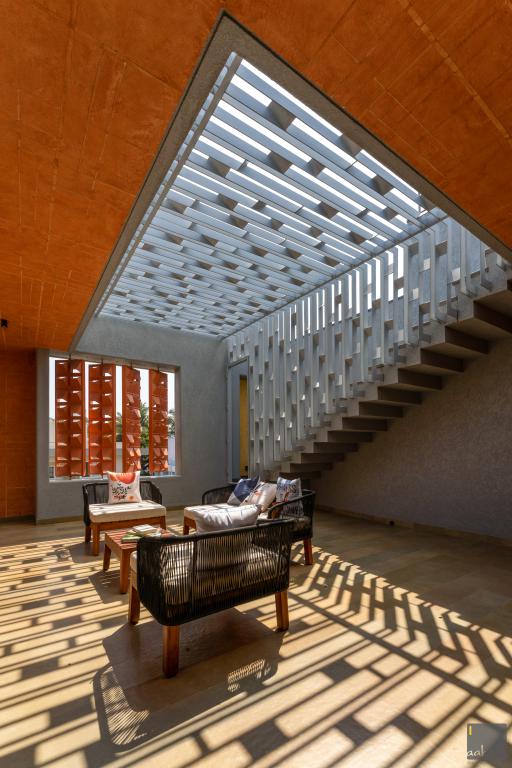 The vibrant Bougainville plantation adds beauty to the verdant patches, while the pergola above the patio adjoins an element of playfulness to the structure.
The vibrant Bougainville plantation adds beauty to the verdant patches, while the pergola above the patio adjoins an element of playfulness to the structure.
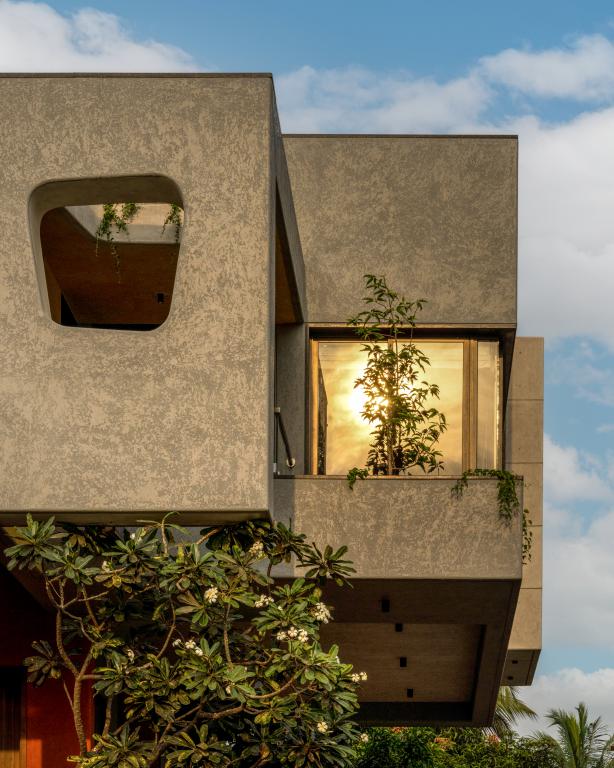 This intuitive interaction with the forces of nature creates a dynamism that lends itself to the indoor-outdoor dialogue that is at the heart of architecture.
This intuitive interaction with the forces of nature creates a dynamism that lends itself to the indoor-outdoor dialogue that is at the heart of architecture.
Interesting Surprises in Every Nook
It is a quirky house: asymmetrical and interesting, with surprises around every corner. Prioritizing high-quality materials over ornamentation, the designer wove a sense of craftsmanship into each room. The pivoted Jali screen is designed with different diagonal orientations of the Terracotta tiles to avoid direct sunlight and facilitate winds' flow.
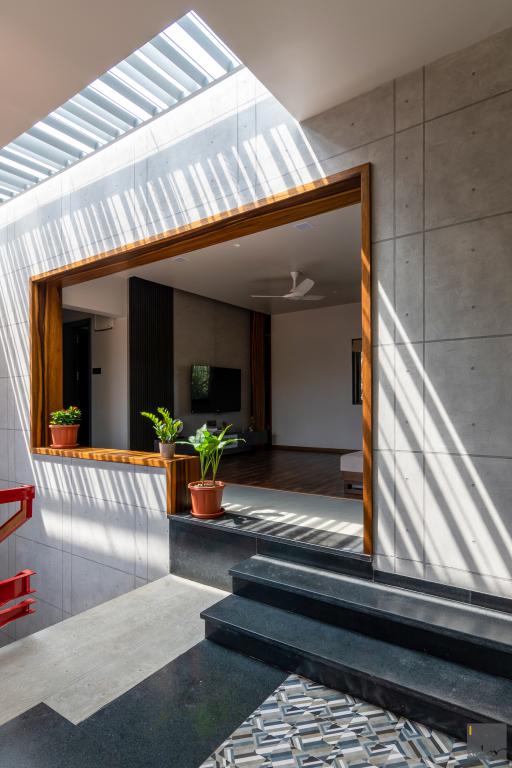 Tailored to the architect's aesthetic, the material palette consists of Terracotta tiles, wooden flooring, raw concrete texture and Kota stone. The materials used are exposed and raw, displaying the honest nature of those materials.
Tailored to the architect's aesthetic, the material palette consists of Terracotta tiles, wooden flooring, raw concrete texture and Kota stone. The materials used are exposed and raw, displaying the honest nature of those materials.
Also Read: Get Immersed In The Scenic Beauty of this Agriculture Farmstay in Gujarat Featuring Terracotta Tiled Roof | d6thD
Terracotta Jaali on The Facade
Devoid of artificial facade treatment, form follows function in the geometry of the structure, which emphasizes a harmonious coexistence. The Terracotta Jali breaks the monotony in addition to maintaining privacy. A predominantly grey and yellow exterior, using Terracotta tiles, is reflected in the elevational boxes that shade parts of the bungalow.
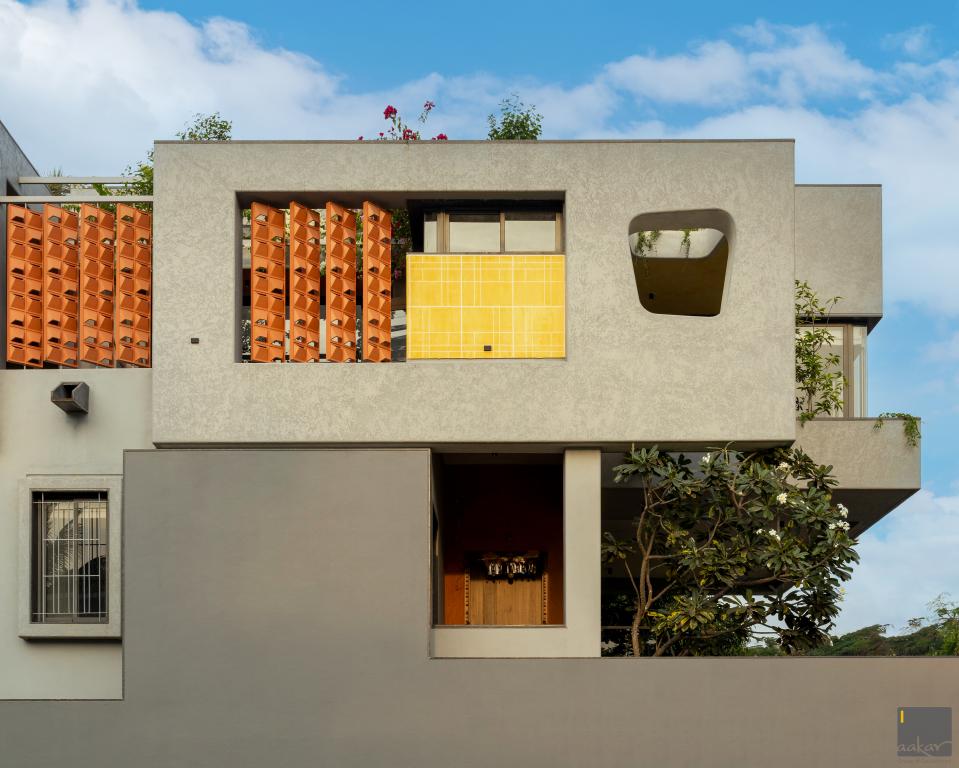
The main facade of the house faces East and North, with beautiful views of the sunrise, which serves as the inspiration for the use of Terracotta Jali to recreate the drama of light and shadow.
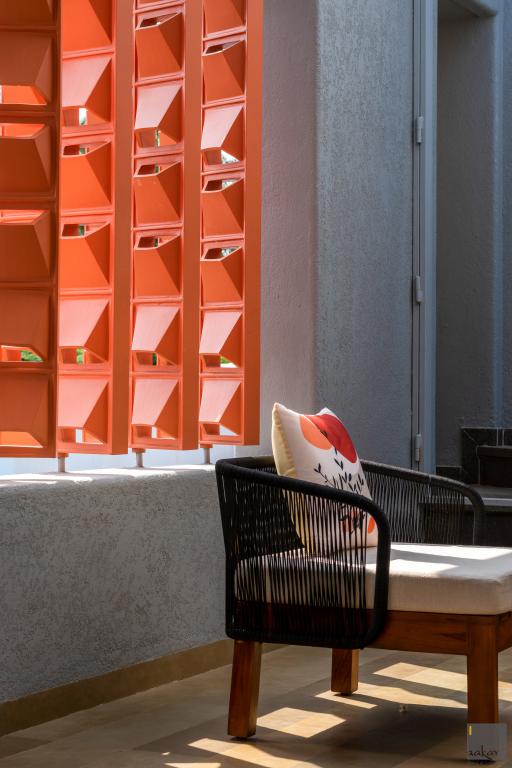 Most of the bigger openings or glazing face the northeast direction; towards the southwest are smaller openings to control the harsh sunlight and increase ventilation.
Most of the bigger openings or glazing face the northeast direction; towards the southwest are smaller openings to control the harsh sunlight and increase ventilation.
Large Windows Offer Expansive Views and Light
The orchestration of large, glazed expanses, protected from the heat via elevation boxes instead of obstructive walls, is a conscious calibration to lend a sense of transparency, connectivity and inclusion to the art and landscape it houses.
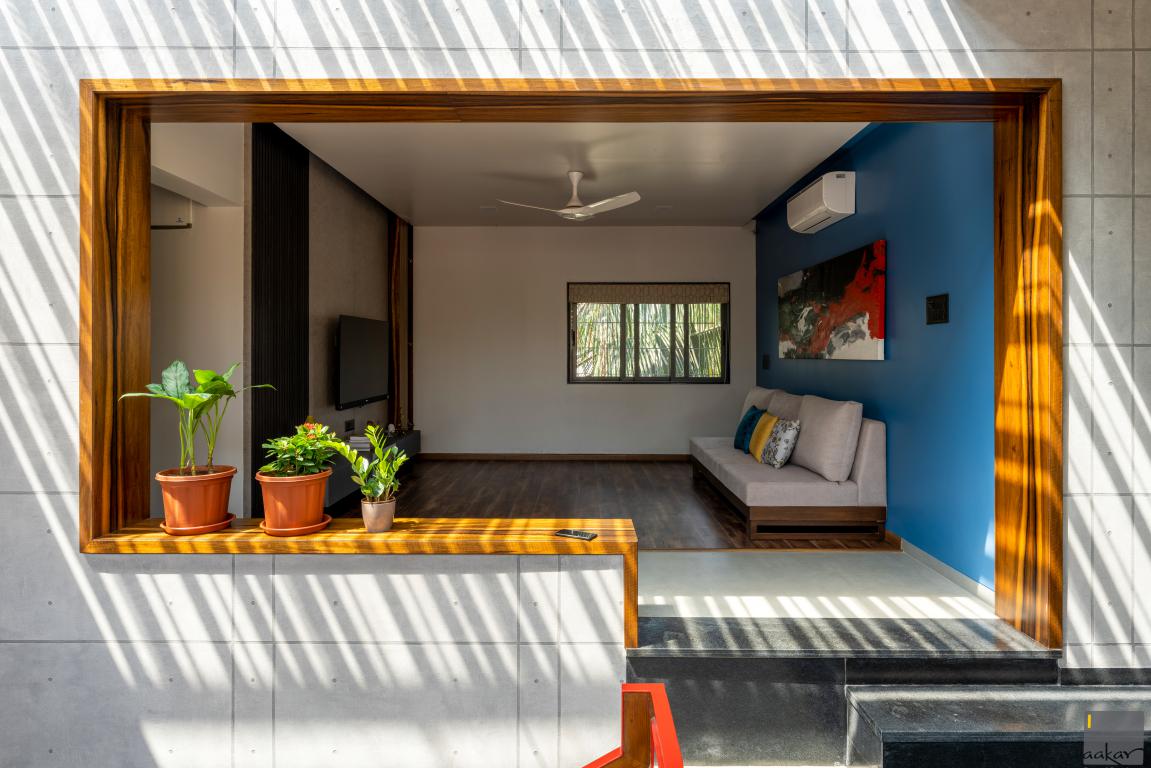 The link to the surroundings, via patios and decks, ensure that the living experience extends beyond the house, which has been built on a raised plinth. Integrating the home with its natural setting was a key part of the conceptual planning and a priority for the homeowners; most living spaces open up to or overlook verdant pockets; which serve as a common thread of the spatial experience.
The link to the surroundings, via patios and decks, ensure that the living experience extends beyond the house, which has been built on a raised plinth. Integrating the home with its natural setting was a key part of the conceptual planning and a priority for the homeowners; most living spaces open up to or overlook verdant pockets; which serve as a common thread of the spatial experience.
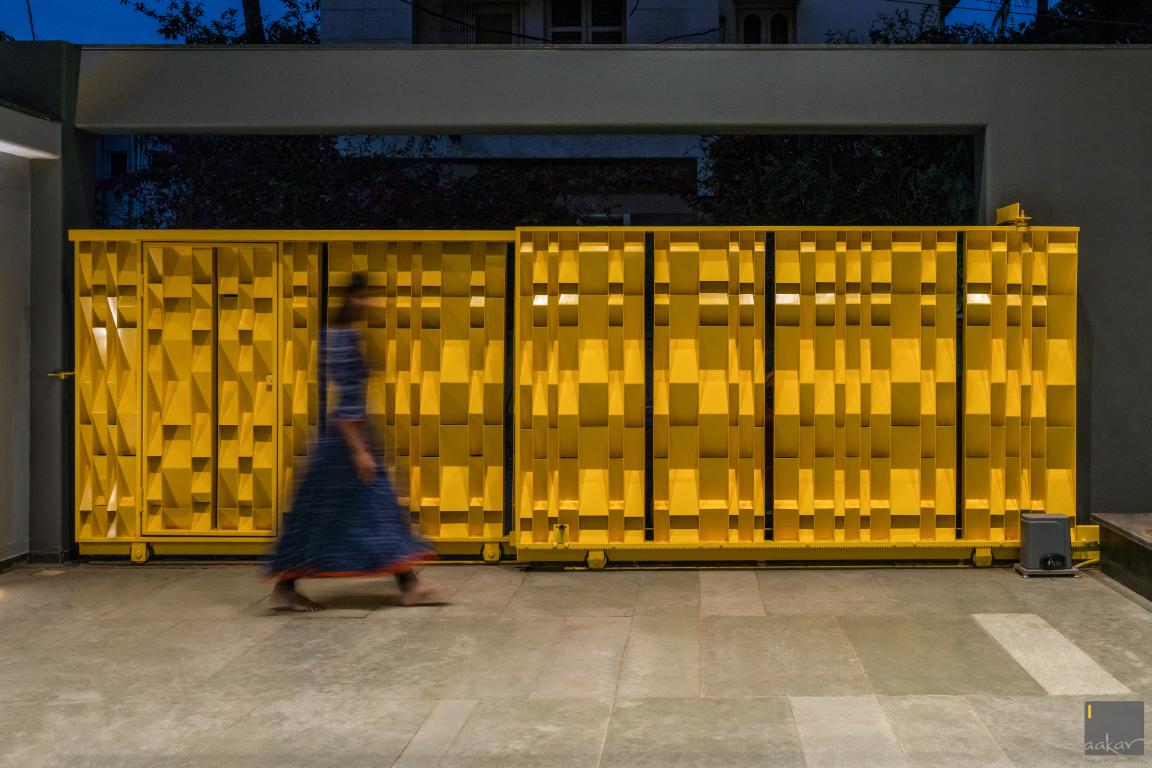 The home holistically integrates light, air, greenery, materials and views through an architectural vocabulary that emanates serenity and harmony. The design coalesces various elements to form an expressive space that stands out as a piece of architecture.
The home holistically integrates light, air, greenery, materials and views through an architectural vocabulary that emanates serenity and harmony. The design coalesces various elements to form an expressive space that stands out as a piece of architecture.
Project Details
Project Name: House of Dynamic Shadows
Project Location: Sangli, Maharashtra
Architectural Firm: Aakar Group of Consultancy.
Principal Architect: Ar. Milind Kulkarni, Ar. Mrudul M. Kulkarni.
Project Team: Ar. Heramb Kulkarni, Ar. Amit Mankapure, Ar. Viresh Borgi.
Plot Area: 2814 Sq.ft.
Built-up Area: 5200 Sq.ft
Plot Dimensions: 42’0” x 67’0”.
No. of Bedrooms: 4
No. of Cars: 2
Timeline: - Oct 2018 – Aug 2020.
Vastu Compliant: Yes.
Project Cost: 3200 Rs/Sq.ft.
Photo Credits: Clickophilets Studio
Unique Materials
1) Staircase – Concrete Finish (In-Situ).
2) Texture Paints – Asian Paints.
3) Wooden Flooring – Canadian Wood.
4) Hardware – Hafele, CNR and Labacha.
5) Sanitaryware – Jaguar.
6) Air Conditioning – Daikin.
7) Tiles – Quotone, RAK from Vardhaman Ceramics
8) Windows – Jindal sections from Surya Aluminum
9) Jaali – Bangalore Tile Company
Key Contributors
1) Structural: A. B. Kulkarni and Associates, Sangli.
2) Contractors: Y. V. Constructions, Sangli.
3) Landscape: Ar. Abhilasha Dalvi and Prashant Patil.
4) Textures: Vinayak Pawar of Asian Paints.
About the Firm
Aakar Group of Consultancy was formed by Ar. Milind Kulkarni and Ar. Mrudul M. Kulkarni in the year 2003. Since then the firm has worked on various projects helping shape the clients' dream into reality, while simultaneously broadening their horizons and keeping up with the advancements in Architectural world. The firm deals with residential, healthcare, educational architecture as well as interior designing.
Ar. Milind M. Kulkarni and Ar. Mrudul M. Kulkarni, Founding Principals, Aakar Group of Consultancy
Keep reading SURFACES REPORTER for more such articles and stories.
Join us in SOCIAL MEDIA to stay updated
SR FACEBOOK | SR LINKEDIN | SR INSTAGRAM | SR YOUTUBE
Further, Subscribe to our magazine | Sign Up for the FREE Surfaces Reporter Magazine Newsletter
Also, check out Surfaces Reporter's encouraging, exciting and educational WEBINARS here.
You may also like to read about:
Sunlight Filters Through the Dotted Roof of This Near Net-Zero House Under Shadows in Haryana | Zero Energy Design Lab
Rustic Bow Shaped Facade Creates Unusual Patterns of Shadows In the Interiors of This Office in Gandhinagar | VPA Architects
And more…