
The Vogue House is a masterful blend of accessibility and minimalist sophistication, where thoughtful design meets innovation. Designed by Ar. Anuja Marudgan of Ikigai Studio, Pune, this elegant abode features an open layout with opulent details, seamlessly integrating wheelchair accessibility throughout. Each space is meticulously crafted, balancing elegance with practicality to create a perfect harmony between accessibility and modern design. The designer shares more with SURFACES REPORTER (SR):
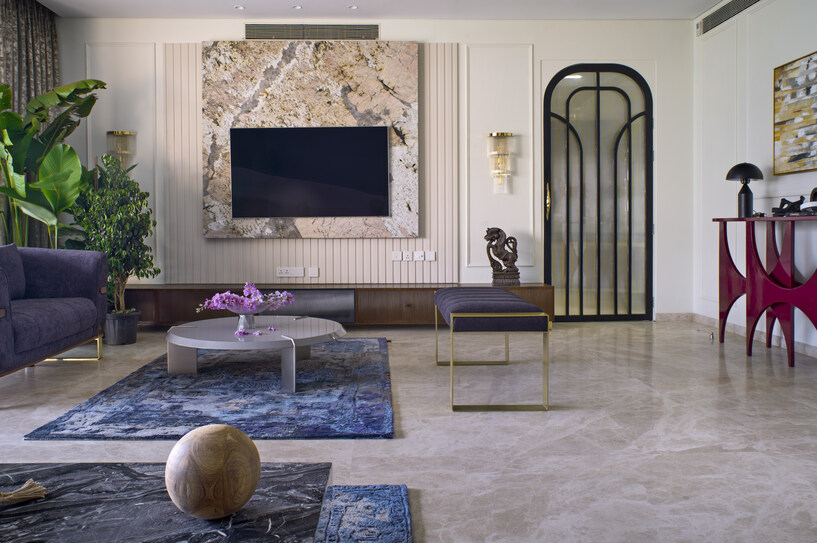
The Living Room
With an open layout designed to meet the wheelchair-accessible needs of the inhabitants, the living room is thoughtfully divided into two seating areas. One smaller arrangement faces the TV unit, creating a cozy space for intimate conversations, while the other comfortably seats up to twelve guests. Twin center tables, complemented by exquisite Jaipur rugs, bring charm and elegance to the space.
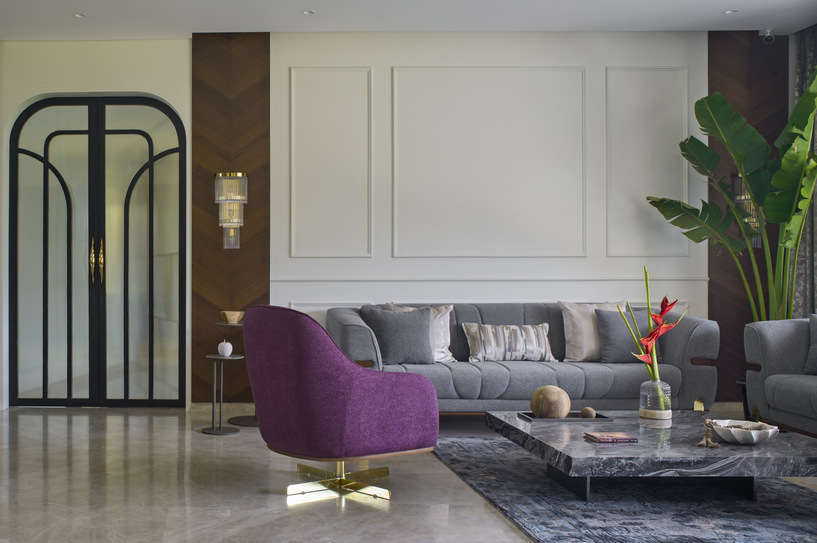 The TV unit backdrop, crafted from delicate pink Patagonia marble, becomes the focal point of the room. Crisp moldings frame the wall, while crystal sconces hang gracefully over a crisscrossed walnut veneer behind the sofa. The open space between the seating areas ensures easy movement, enhanced by a traveler's palm swaying gently in the natural breeze.
The TV unit backdrop, crafted from delicate pink Patagonia marble, becomes the focal point of the room. Crisp moldings frame the wall, while crystal sconces hang gracefully over a crisscrossed walnut veneer behind the sofa. The open space between the seating areas ensures easy movement, enhanced by a traveler's palm swaying gently in the natural breeze.
The Dining Room
The dining room, designed with an open layout and easy wheelchair access, seamlessly extends from the living area.
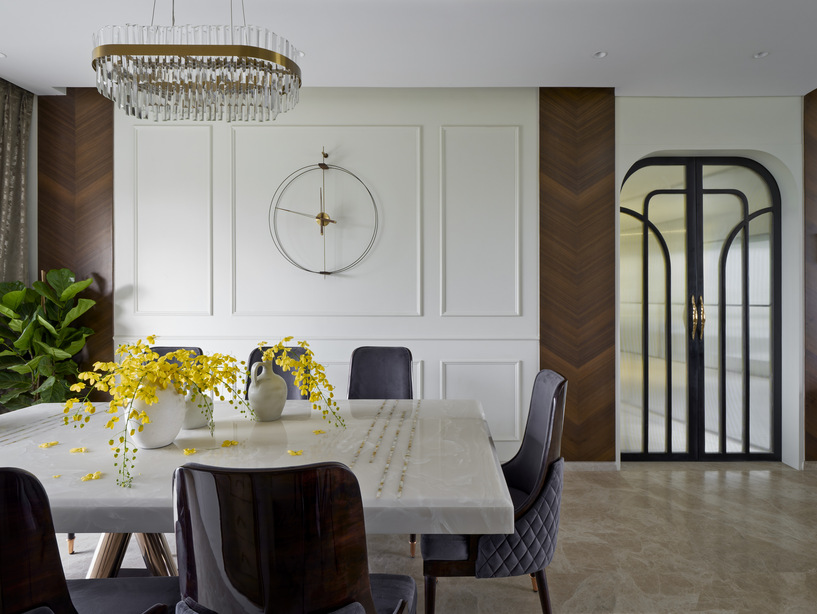 Friends and family gather around a spacious eight-seater dining table, highlighted by a white marble top with mother-of-pearl inlay. A sleek crockery unit with an integrated serving counter enhances functionality, making entertaining a breeze.
Friends and family gather around a spacious eight-seater dining table, highlighted by a white marble top with mother-of-pearl inlay. A sleek crockery unit with an integrated serving counter enhances functionality, making entertaining a breeze.
Passage and Beyond
Connecting the living and dining areas is a passageway leading to the enchanting abode beyond, framed by a striking double French door. This arched door, with its bold black frame and fluted glass, serves as a focal point and recurring motif throughout the home. The passageway leads to another double door adorned with bone inlay, opening into the house's spiritual sanctuary. On either side of the passage, four doors lead to distinctive rooms, while a conveniently placed wash basin addresses the needs of wheelchair-bound inhabitants.
Home office and family Lounge
A full-length fluted glass partition marks the entrance to the home office, bathing the room and adjacent passage in natural light. The space is enhanced by a distinctive marble table with functional drawers and tan leather chairs, exuding a sense of opulence.
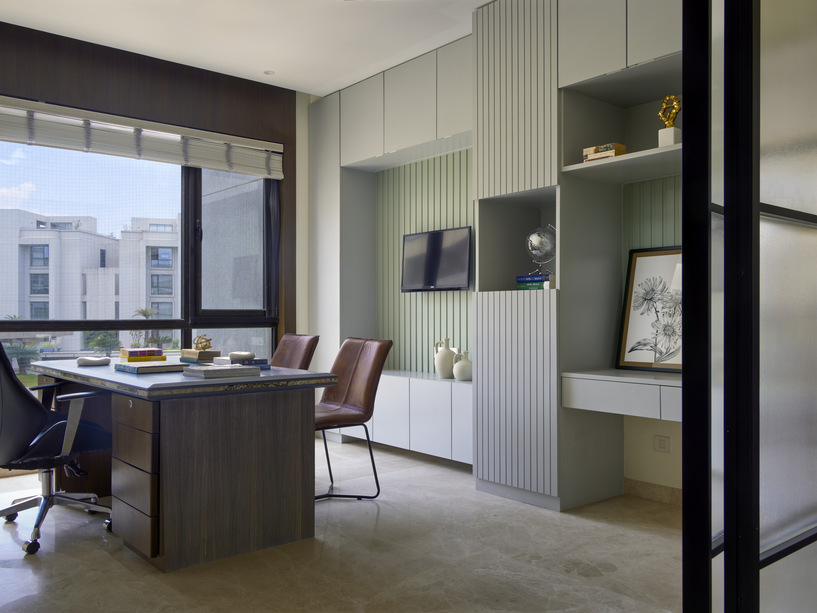 Elegant tambour paneling and molding frame the compact TV unit, which sits next to a study table with ample storage. The family lounge, perfect for cherished moments, features a cozy L-shaped sofa, a spacious sage-colored library unit, and vibrant charcoal paneling behind.
Elegant tambour paneling and molding frame the compact TV unit, which sits next to a study table with ample storage. The family lounge, perfect for cherished moments, features a cozy L-shaped sofa, a spacious sage-colored library unit, and vibrant charcoal paneling behind.
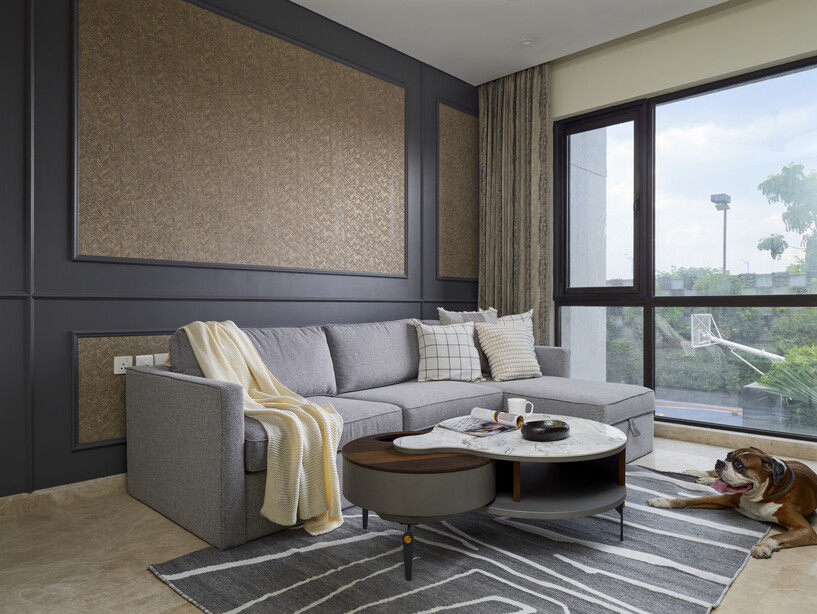
The Kitchen
Two beige countertops run parallel in this sophisticated kitchen. A small island in the middle combines white and beige countertops for an understated beauty. Integrated appliances along with wooden frames and fluted glass shutters complete the look.
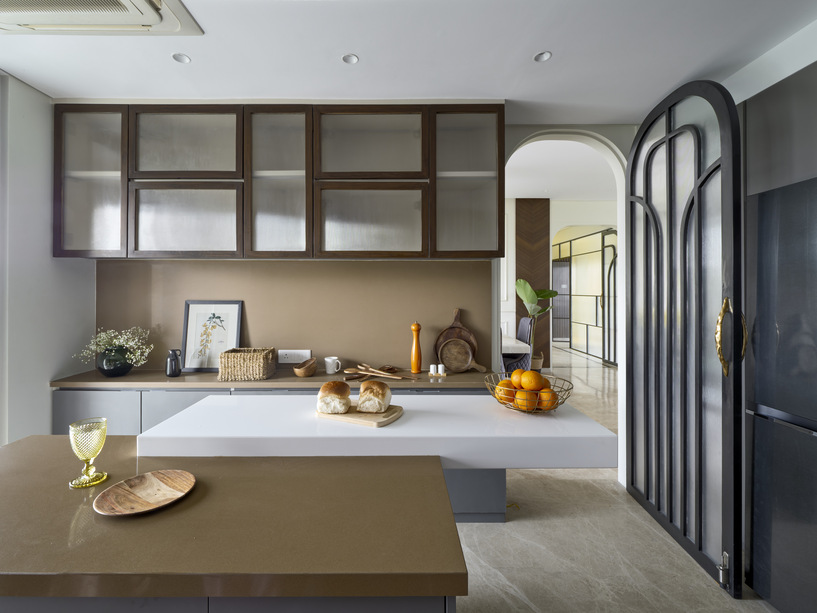
The Master Bedroom
With a thoughtfully adjusted layout, the main bedroom offers generous space for easy accessibility and movement. A heritage sofa, elegantly refurbished, creates a cozy spot for intimate family moments.
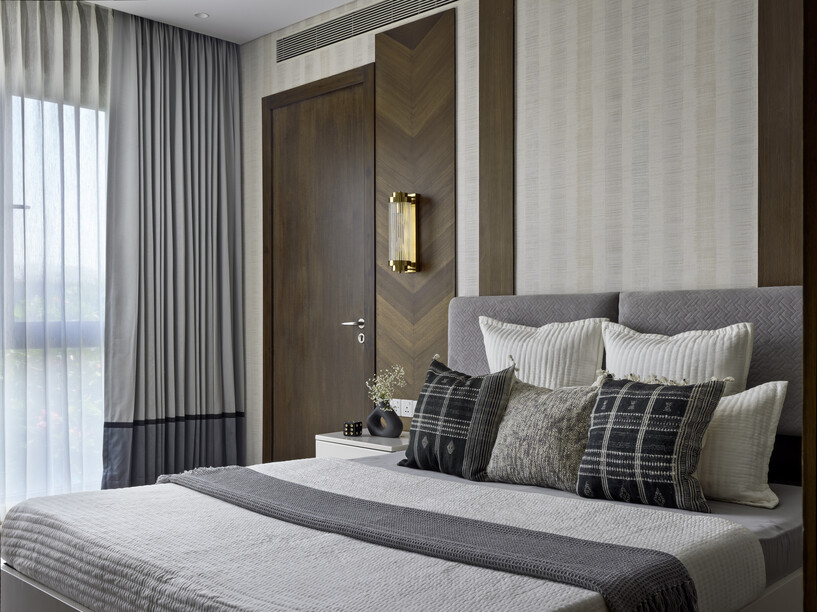 The king-sized bed, ingeniously composed of two single beds, ensures comfort with its remote-controlled inclination mechanism. This advanced feature provides personalized comfort and control without disturbing the partner’s sleep.
The king-sized bed, ingeniously composed of two single beds, ensures comfort with its remote-controlled inclination mechanism. This advanced feature provides personalized comfort and control without disturbing the partner’s sleep.
Second Bedroom and Guest Room
Designed with a youthful vibe, the second bedroom exudes a contemporary charm with a steel blue accent wall. Leatherite-clad furnishing, sage-coloured chest of drawers topped with beautiful artwork, and grey wallpaper add to the youthful allure.
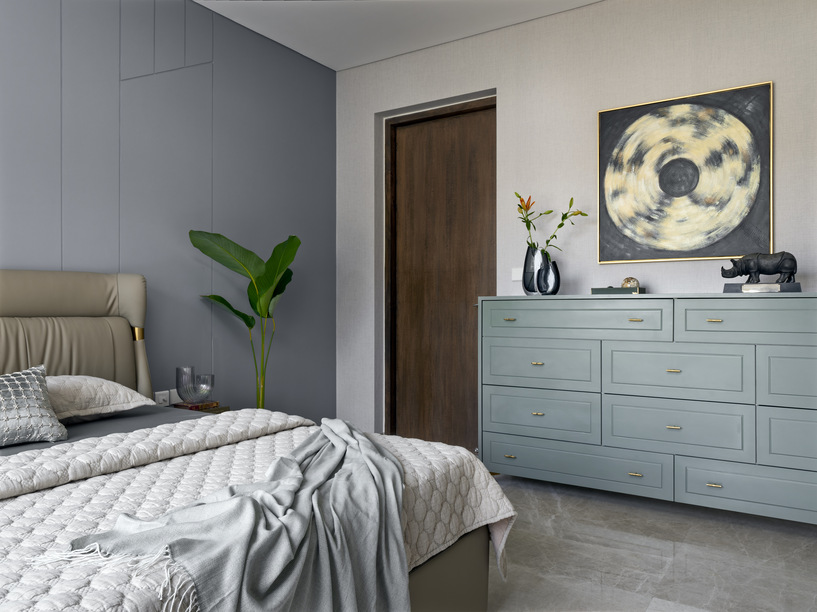 Meanwhile, the guest room captures simplicity and elegance through a white and beige palette, showcasing subtle paneling and patti details on the wardrobe—a testament to the power of understated sophistication.
Meanwhile, the guest room captures simplicity and elegance through a white and beige palette, showcasing subtle paneling and patti details on the wardrobe—a testament to the power of understated sophistication.
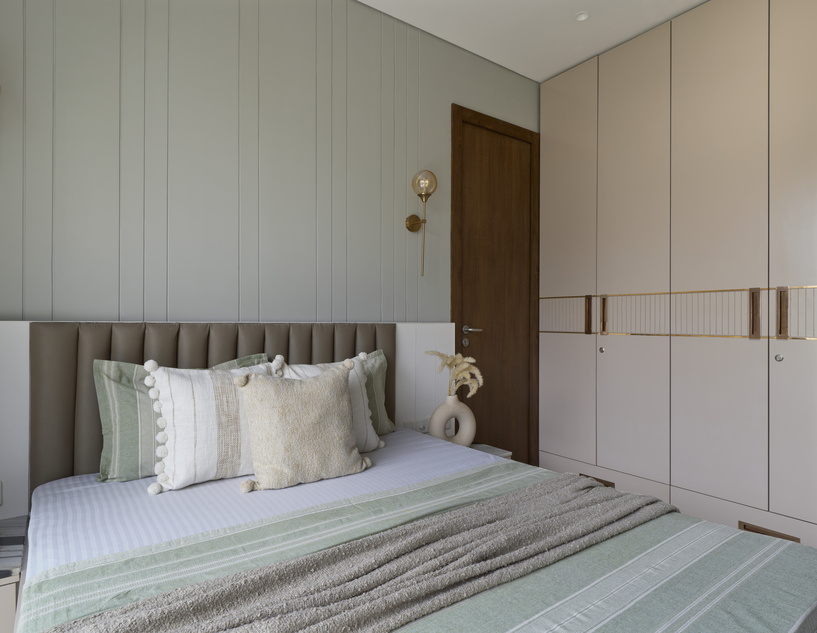 The Vogue House blends accessibility with minimalist sophistication, featuring thoughtful design and innovation. Its living and dining areas are well-planned, and the master bedroom exemplifies elegance and functionality.
The Vogue House blends accessibility with minimalist sophistication, featuring thoughtful design and innovation. Its living and dining areas are well-planned, and the master bedroom exemplifies elegance and functionality.
Project Details
Principal Architect: Ar. Anuja Marudgan
Firm: Ikigai Studio, Pune
Area: 5000sqft
Flooring: Italian marble from Bhikshu marble and wooden flooring from Welspun
Rugs: Jaipur Rugs
Bathroom Fixtures: Villeroy and Boch
Kitchen: Hafele
Furniture: Loose furniture from Istanbul, Westelm
Photographer: Hemant Patil
Stylist: Salonee Thakre from Krei Studios
About the Designer
Ar. Anuja Marudgan, an architect who graduated from Sinhgad College of Architecture in Pune, is driven by a vision of futuristic designs that harmonize with the surrounding urban environment. She integrates modern technologies to ensure sustainability and energy efficiency.
.jpg)