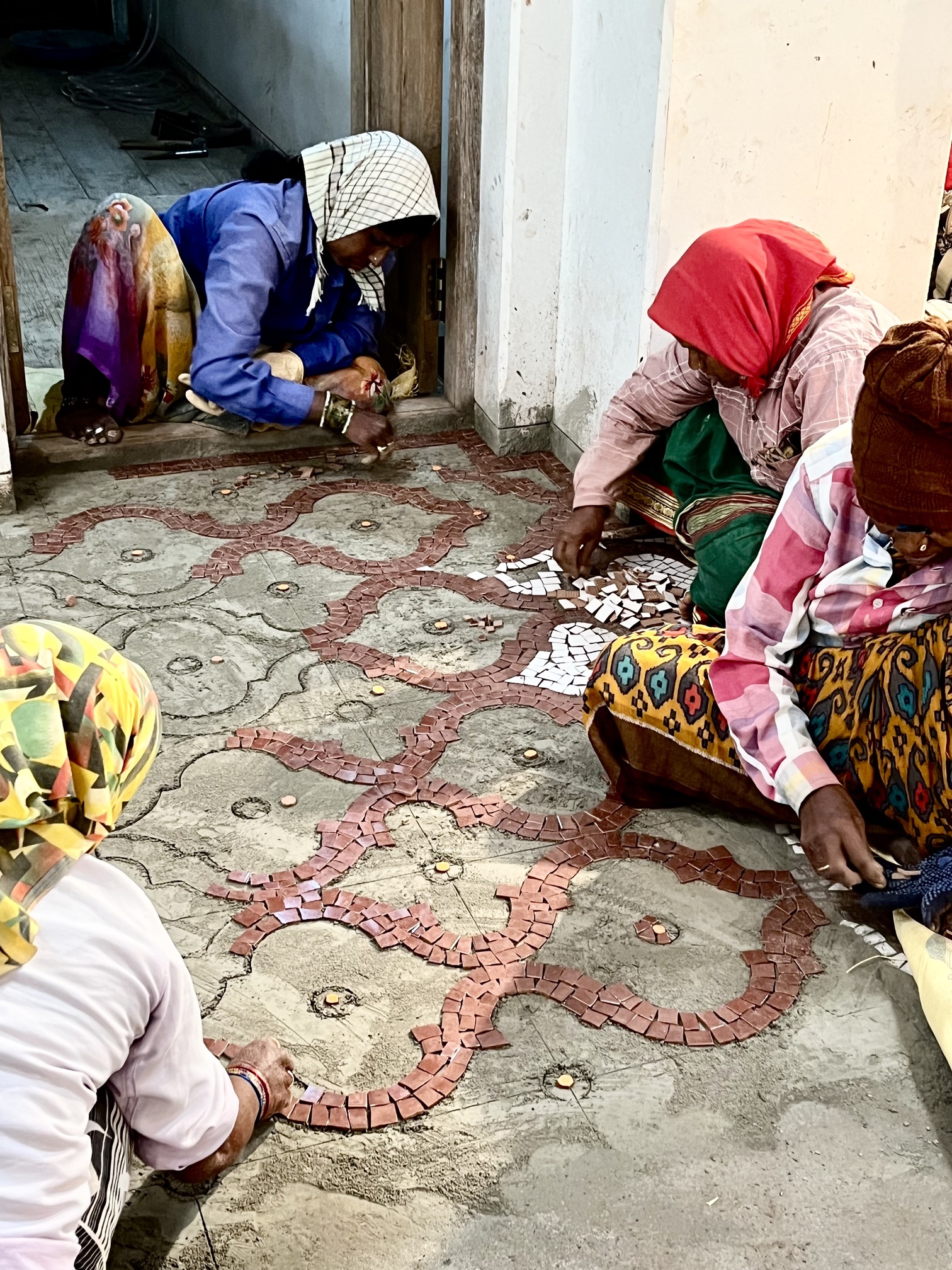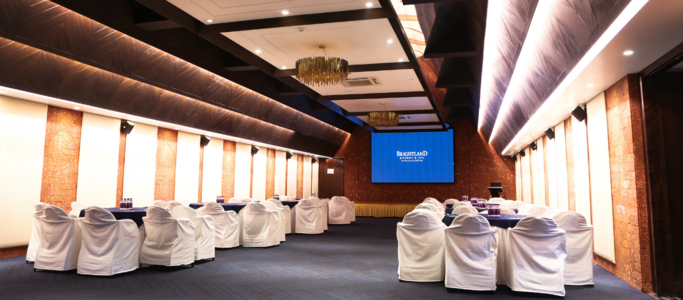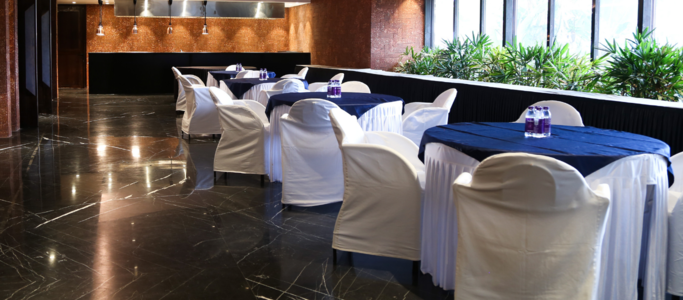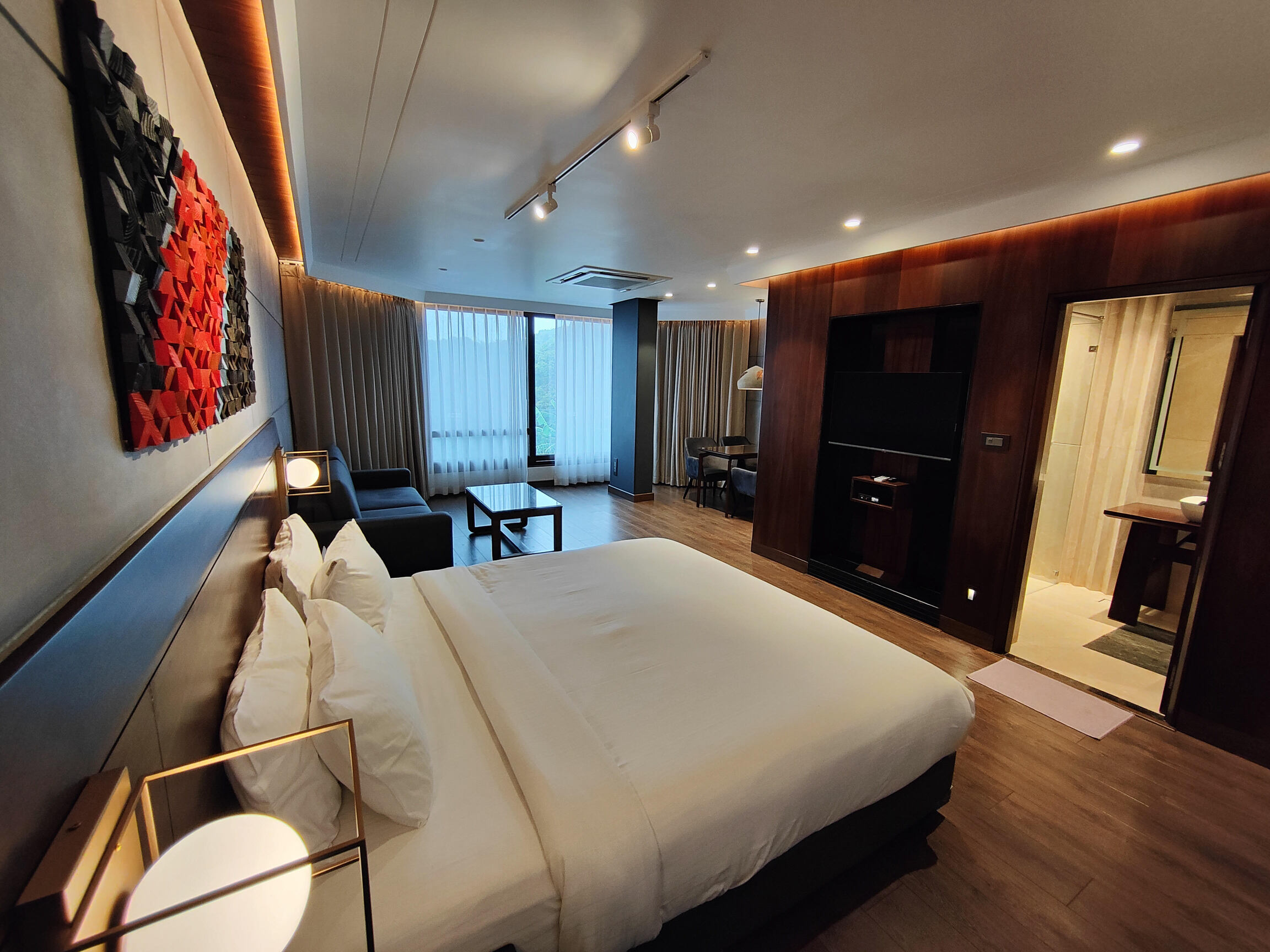
SURFACES REPORTER (SR) had the pleasure of speaking with Ameeta Sharma Menon, Principal Architect and Co-founder of MU Design, honored as "India’s Best Design Studio 2022." Co-founded with Krishnendu Menon, MU Design showcases a diverse journey in architecture. Ameeta's career started as an intern in Conservation Architecture at the Red Fort, evolving into pivotal roles within MU Design. She advocates passionately for Biophilic design. In our interview, Ameeta shared insights into MU Design's inception, evolution, her educational background, design philosophy, and much more.
1) Can you tell us about the inception of MU Design also adding details about the professional education you have received in the field of architecture and design?
MU Design was conceived just after graduation when me and my partner, now husband, decided to take on projects that were offered to us due to our national award in structural steel innovation design, this was somewhere in 2007. The award was organised by the ministry of steel. Today over a decade later we have forayed into design innovation and spatial planning excellence.
With a strong team of dedicated young designers and architects we look at targeted deliverables with innovative solutions. I have also recently studied Design business management to add on to my personal skill set.
2) How did you get your first project? How has your team strength grown over the time period?
Our first project was an opportunity given to us by a developer for a commercial mall space in Pune city. The project never materialized but by then we had started on to many other projects. The team has grown from about 4 to a strength of 10 in the core team and other specialized freelancers as and when required. We try and keep the team small and efficient as I believe that’s the way to get into pure design and innovation at every level. It helps us in coming up with solutions that are not just aesthetically pleasing but also extremely functional and bespoke for the end user. We pride ourselves on how every project has its own unique experience and takeaways in terms of design.
3) What is your design philosophy? Could you walk us through your portfolio and highlight a project that you feel embodies the essence of MU Design?
“Mu” is defined as the state of nothingness in the Japanese way of being. Thus defining a state of balance. That’s the same philosophy we follow in our practice where design and functionality strike a balance. All our projects reflect this philosophy.
4) In the realm of architecture, who do you consider your greatest influence and why?
I think nature is our biggest teacher and influence. I take a lot of cues from nature centric solutions in design. I have done a lot of research in biomimetics and biophillic design solutions and everyday is a new learning when you are a keen observer of nature.
.jpg)
The Forest Abode, Surat
5) As a practicing architect, what is one of the foremost challenges one has to face in contemporary times? What is your advice to young architects who want to start their own practice?
The foremost challenges we face in India is traditional adhoc methods of design and execution. We are not yet evolved in accepting international working standards. Although I have seen a lot of evolution in the market and its exposure to material understanding , it still needs to be transformed into its translation on site. As an architectural practice a lot of mine and my team’s effort goes into design detailing and again the same amount of effort goes in educating the vendors and clients alike. At every step the pros and cons of design and material are reverified. I believe that if the client gives complete trust to the designer in terms of aesthetics and functionality they will always get the best output irrespective of the hurdles one faces.

Traditional artisans doing handcrafted mosaic work
For a young architect foraying into setting up their own practice the above points become extremely crucial. They have to understand the nuances of their own design whilst knowing what their duties are towards the client as well as the construction industry. Setting up a practice takes anywhere between 5 to 10 years of effort until becomes an established name in the market, one has to able to sustain through this journey.
6) How does MU Design balance aesthetic innovation with practical considerations such as budget constraints and client requirements?
We believe strongly that a good design is not interconnected with a “budget”, it’s always a matter of choices. A cheap stone is still as beautiful and elegant as any expensive marble, so as long as there is strong reason to use it , it always works. Having said that when a client comes up with an impractical budget where the design brief mismatches the set budget we simply let them know that it’s not possible with our way of working. However if there is a logic to the budget constraints we are always there to value engineer with design and materials.
.jpg)
The Spanish Atelier, Supa
7) Can you describe how MU Design incorporates sustainable design principles and eco-friendly features into your projects?
We are extremely aware of the kind of products and materials we suggest in a project. The first step of sustainability is not to be wasteful in every step of the project. True sustainability comes from a logical and holistic perspective not just by greenwashing the project. Techniques such as layer with different natural materials, cavity wall systems, use of locally available skilled labor , heritage techniques of construction , biophilia are all part of a sustainable project for us and we incorporate it as a practice.

Zenith Conference, Brightland resort Mahabaleshwar
8) Can you tell us about the latest architectural trends, materials, and construction techniques?
The end user today is more evolved and informed with modern needs from their day to day requirements. This has lead to a good mix of available materials in the market today. As a “trend” we look at spaces that are timeless and not just following the current fad. For this reason natural materials work the best. We enjoy working with details and any kind of engineering innovation is always welcome. For eg. lately there has been a lot of interesting solutions in the fenestration solutions, same goes for precision based custom furniture and woodwork. Under the housing sector we have faster ways of modular construction techniques with more energy efficient materials that better the end users living standards drastically.
9) Could you discuss the importance of technology and digital tools in MU Design's architectural design and construction processes?
We are extremely dependent on the latest in technology & digital tools and at the same time our team is highly skilled and trained to use it. We are up to date with the latest in measurement tools and our entire system is set up for cloud based remote access even from site.
 Zenith Buffet spread, Brightland resort Mahabaleshwar
Zenith Buffet spread, Brightland resort Mahabaleshwar
10) How does MU Design ensure that your designs not only meet but exceed building codes and regulations, particularly in terms of fire safety and accessibility?
Sadly the building codes are not yet as evolved as they should be in Pune, however we push to keep up with international ratings and safety standards while designing. I think it needs to be a collective community effort to value human life without any economic and social disparity.
11) What are the current projects you are working on?
We are blessed with an array of work with beautiful sites, thanks to our wonderful clients.. we are working aggressively in the hospitality and commercial sectors currently along with some unique luxury residences.

Zen Wing, Brightland Resort, Mahabaleshwar
12) What is your message for SR Magazine and Team SR?
Your team has done a great job of putting together a great magazine that is quickly becoming very popular because of the interesting projects and market it covers. Keep up the genuine work and keep the readers engaged!