
A 4BHK apartment in Pune designed for a family of four, this house is designed as a luxurious space with a play of materials that exhibit opulence. The space is full of a combination of grey and blue shades. Take a walkthrough of this elegant home on SURFACES REPORTER (SR):
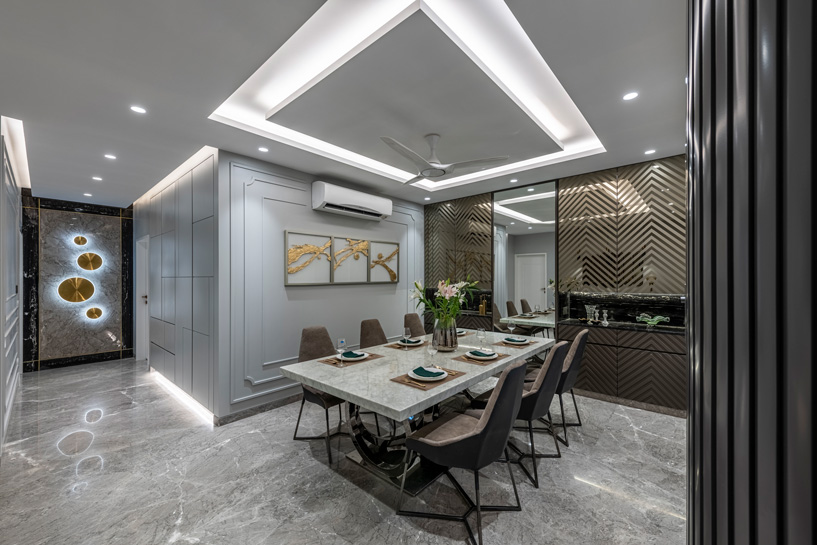
As one enters the house, they are greeted by a temple on the right side, which is in a foyer, and has a foldable door that can be opened when required. Ahead is the living room which is semi-attached to the dining, yet is a separate area altogether.
The charm of Natural Materials in the Living Area
The living room has a beautiful play of greys and blues. Natural materials like Italian marble are used along with warm LED lighting, which provides a luxurious feel to the space along with being sustainable.
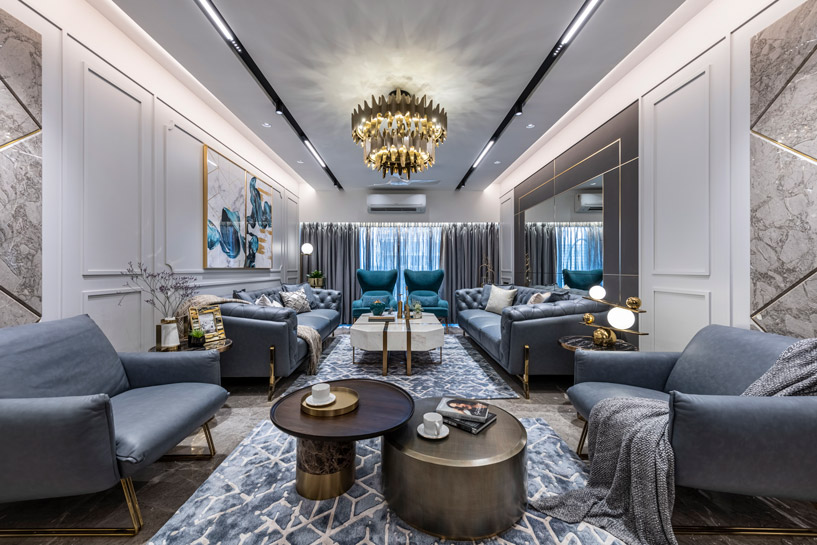
The house is clad with several materials, such as metal, stone, fabric, leather, wood, PU, etc., all of which create a play of elements in the space.
Subtle Contrast with Veneer Accents in the Guest Room
Just before the living room, on the left of the foyer, is the guest room, which is kept simple. Wooden flooring and veneer have been used and the tone is slightly dark white than the rest of the rooms. Fluted wall panelling and a touch of dark and light grey with black and brass elements are major highlights of this space.
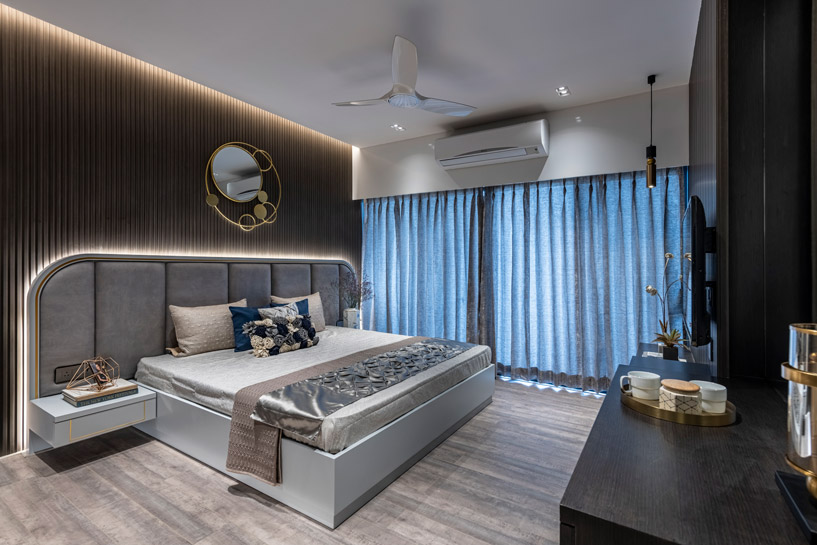 There is an interesting and luxurious bar area both indoors and outdoors, which is a perfect space to entertain the guests.
There is an interesting and luxurious bar area both indoors and outdoors, which is a perfect space to entertain the guests.
Italian Marble Magic in the Master Bedroom
The dining area is attached to the master bedroom, so the Italian marble cladding is continued into the master bedroom. The headboard of the bed is on the wall entirely and is clad in leather. The TV unit is also partially leather cladded which includes the dresser as well.
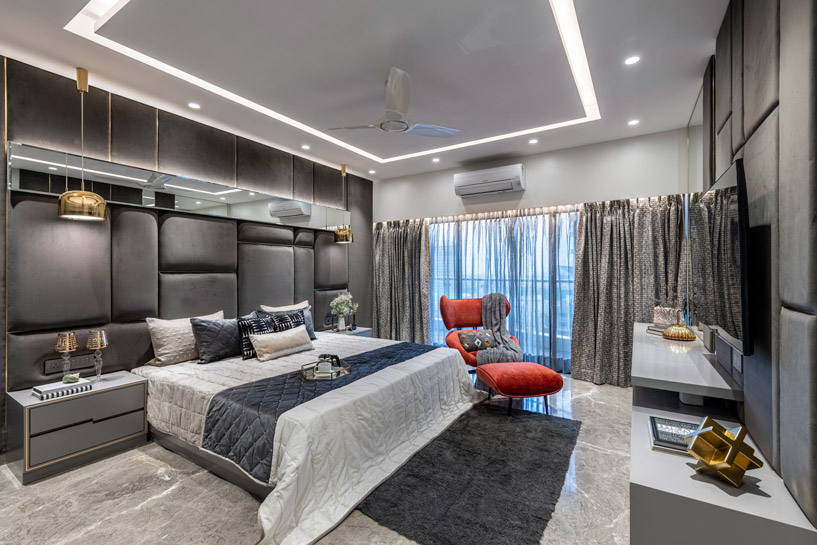 The foyer further takes one to the kids’ room and the second master bedroom on the right-hand side. This master bedroom has a leather paneled wardrobe. The TV unit also has a leather cladded wall with metal inlay. Wooden flooring is used here which is in a herringbone pattern. The wall behind the headboard in this bedroom is made interesting by displaying canvas paintings with mirror work.
The foyer further takes one to the kids’ room and the second master bedroom on the right-hand side. This master bedroom has a leather paneled wardrobe. The TV unit also has a leather cladded wall with metal inlay. Wooden flooring is used here which is in a herringbone pattern. The wall behind the headboard in this bedroom is made interesting by displaying canvas paintings with mirror work.
Stylish Balcony with Black and White Checkered Flooring
The room extends to a small balcony, which has black and white checkered flooring with elements of pop colour orange for the chairs, and a blue ceiling and highlighted wall with lights.
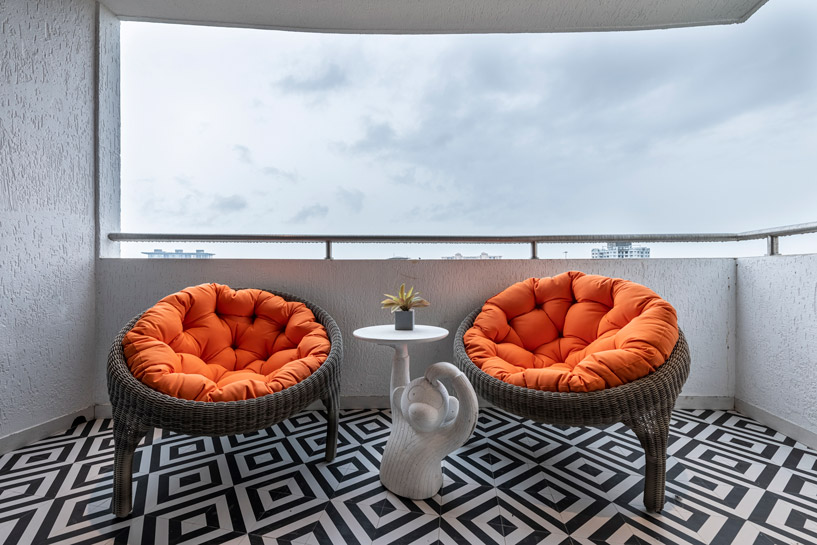
Geometric Patterns in Kids' Rooms
The kid’s room, or the toddler’s room, has an interesting wardrobe and the TV unit, which is a concealed unit with a geometrical pattern.
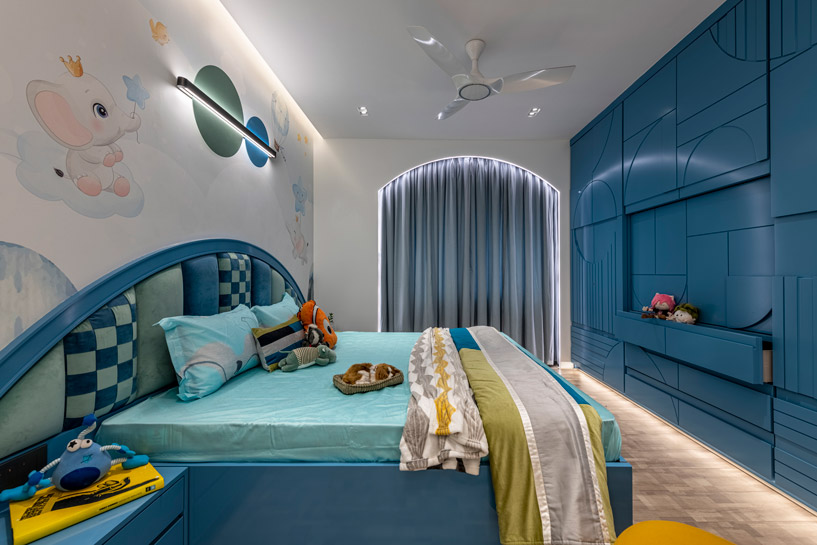 The handles here appear invisible and the entire unit appears like a single wall.
The handles here appear invisible and the entire unit appears like a single wall.
Project Details
Name of the Project: Khetarpal House
Location: Pune
Area: 2,500 sq ft
Firm: Dipttii Khanna Designs
Photo credits: Prashant Bhatt photography
Vendor credits: lights by hybec
Kitchen by: kitchenstudio