
Surrounded by a range of mountains, “Awakening House” is a west-facing property in Aurangabad, Maharashtra designed by Saurabh Deshmukh Architects. The home is designed for a joint family keeping in mind the different tastes and demands of every member. We spoke with the principal architect to gather more information about this wonderful house. Scroll down to read:
Also Read: This Ghaziabad Villa For A Joint Family Is An Embodiment of Green Urban Living | Studio Symbiosis
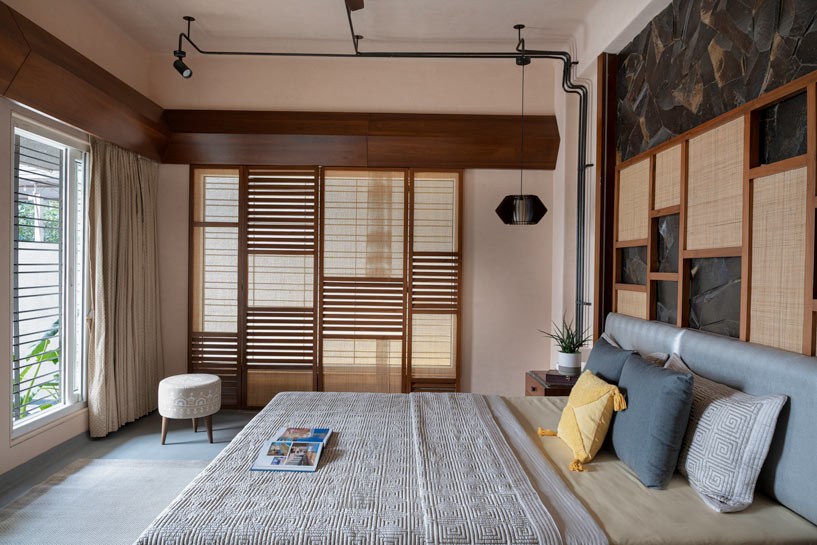
Design Brief
In terms of design, the client wanted the house to be compact and efficient, while still providing enough space for eight people to live comfortably.
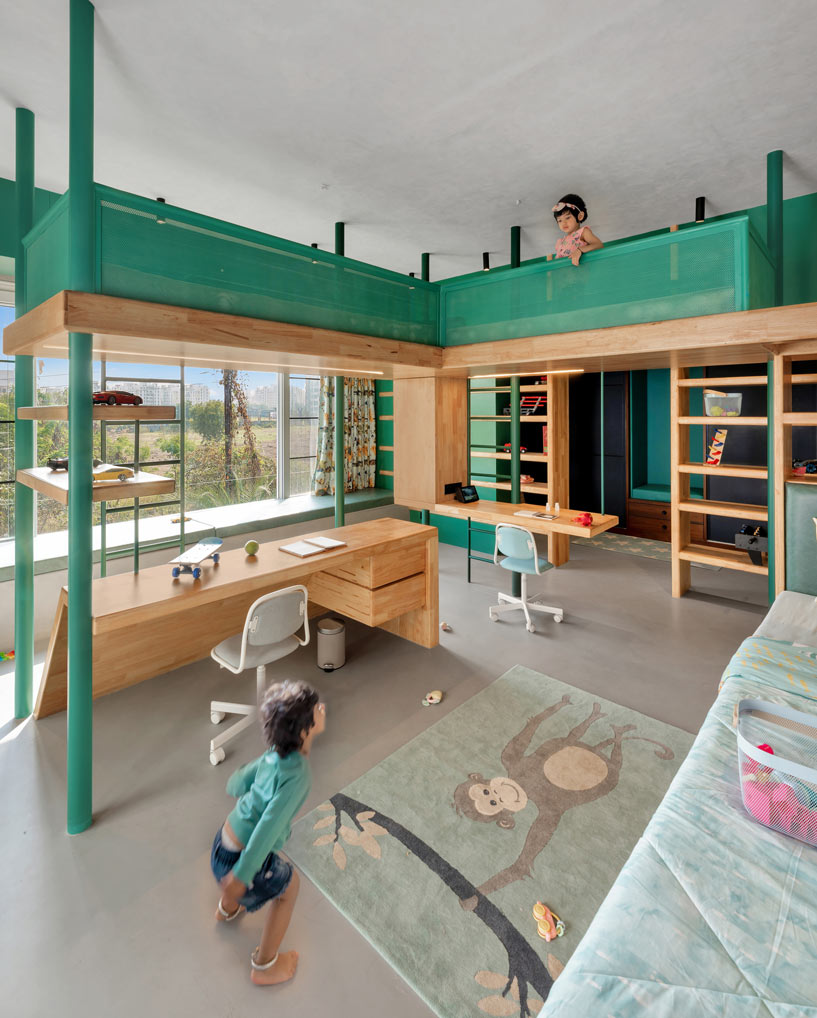 The design could incorporate elements like multi-functional furniture and storage solutions to maximize space utilization.
The design could incorporate elements like multi-functional furniture and storage solutions to maximize space utilization.
Initial Vision
“The initial Vision for this house was to create a sustainable and eco-friendly living space that would blend seamlessly into its natural surroundings. To achieve this, the design we prioritized the use of natural materials that are locally sourced, renewable, and have a low environmental impact,” tells Deshmukh.
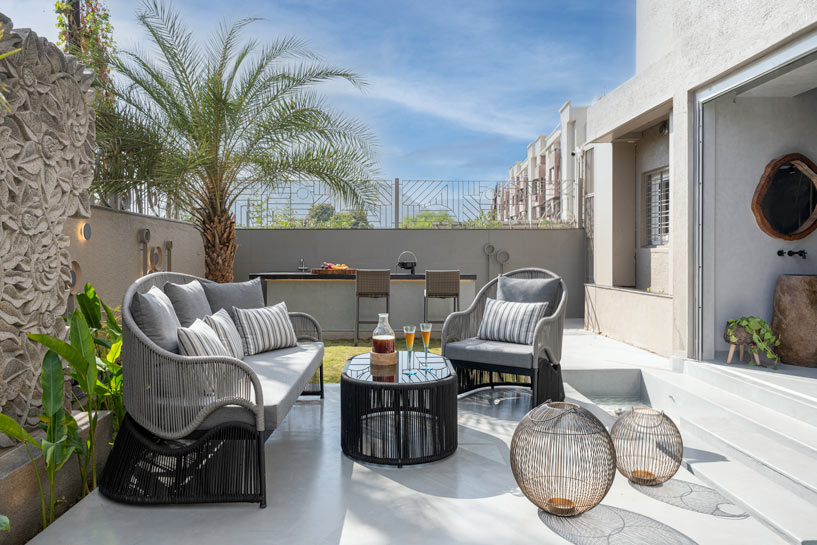
Walkthrough of the house
On the ground floor, as one enters the house, a pathway made up of natural stone & artificial wall-mounted fountains leads towards a double-height living area visually divided yet connected to the dining space by using an MS pipe with storage.
An open landscaped space with a water body & outdoor seating within the Northern sector is well connected to dining & kitchen spaces. A wooden swing located in the dining area is another good indoor corner to enjoy the tea break.
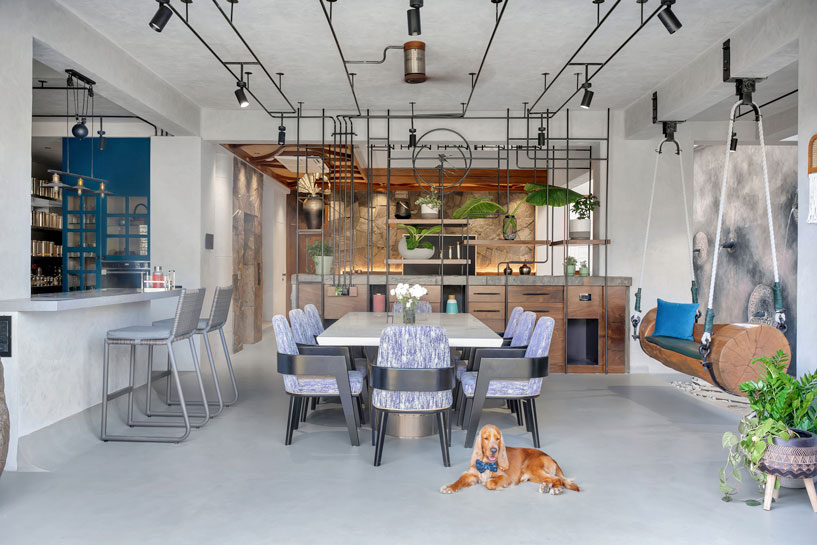 The kitchen consists of modular fittings in a royal blue hue & grey stone tiles on the backsplash with quartz countertop & carpentered storage spaces.
The kitchen consists of modular fittings in a royal blue hue & grey stone tiles on the backsplash with quartz countertop & carpentered storage spaces.
A spacious store room & utility is well connected to the kitchen. The parents’ bedroom is attached to the living area which is spacious & full of light & well ventilated. The bed back made up of cane mesh & stone attracts eyes.
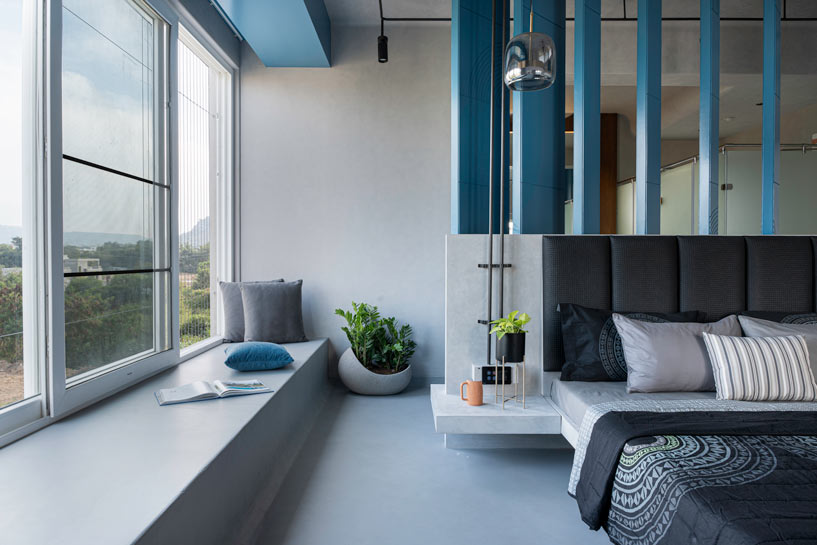 By using a staircase or lift to reach the first floor, one can enjoy the double-height ceiling view of living through the passage while approaching the bedrooms. The passage has an abstract geometrical cane mesh ceiling.
By using a staircase or lift to reach the first floor, one can enjoy the double-height ceiling view of living through the passage while approaching the bedrooms. The passage has an abstract geometrical cane mesh ceiling.
The master bedroom on the left side has an attached walk-in closet with a bathroom & attached balcony. The curved ceiling is a key feature. The kid's bedroom on the right side is another playful area with three bunk beds & a play zone cum study tables: an attached long walk-in closet & bathroom with a stretched ceiling.
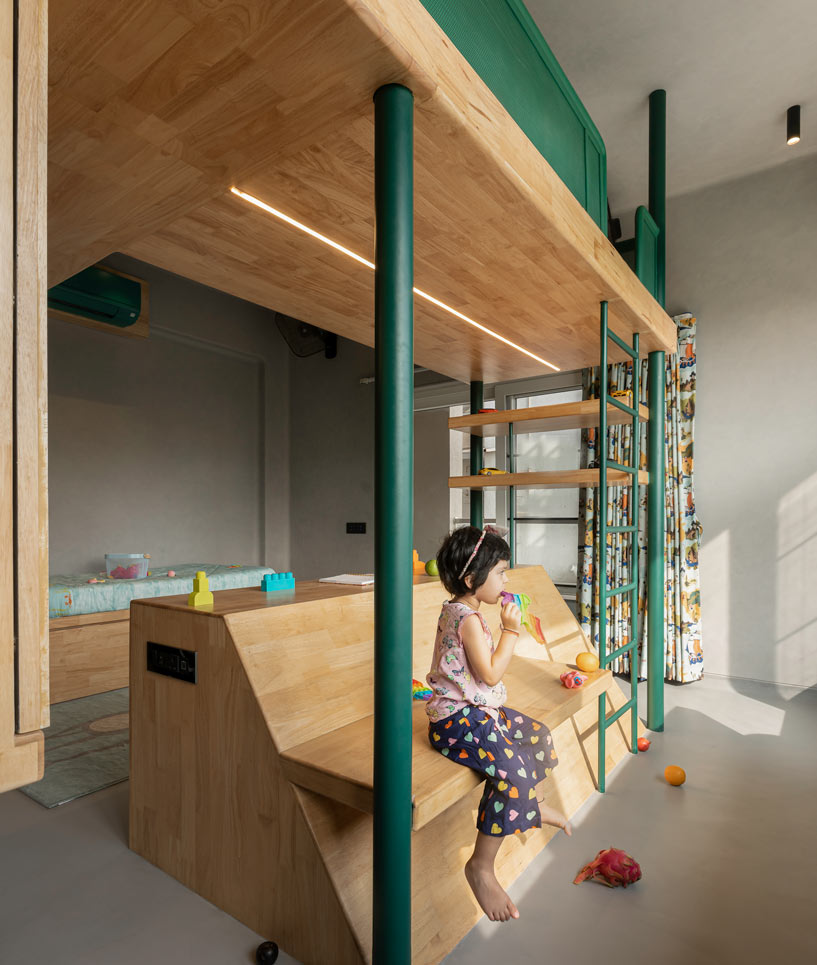 On the second floor, there is a sister’s bedroom on the left side which is kept in a feminine colour palette, fully ventilated & well lit. An attached balcony with a swing is available.
On the second floor, there is a sister’s bedroom on the left side which is kept in a feminine colour palette, fully ventilated & well lit. An attached balcony with a swing is available.
Another master bedroom is located on the right side of the lift. A see-through raftered blue bed back grabs the attention. An attached walk-in closet & bathroom is available.
Choice of Colours and materials
While designing this home, the architect ensured to use the of natural colours.
“Colour for me is something which defines the mood & nature of space. it enhances & changes the way you feel in a particular space. In the modern interior, colour is one of the most important aesthetics. And if we talk about the choice of material, it is important to consider the compatibility, durability, and sustainability of materials before combining them,” shares Deshmukh.
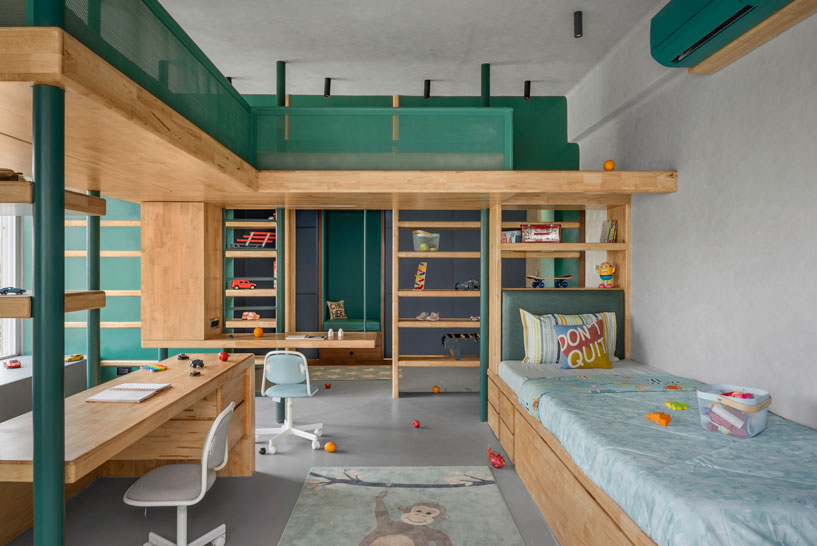
The use of natural materials not only enhances the aesthetic appeal of the house but also provides a connection to the natural environment. This created a sense of harmony and balance between the house and the surrounding landscape,” he continues.
A careful balance of functionality, aesthetics, and sustainability, with a focus on the use of natural materials such as micro concrete, stone, wood, and cane mesh was prioritized; landscaping & artificial materials such as hand paints & pipes in the ceiling create raw yet modern & aesthetic space.
Focal Point
The focal point of the project was to combine the different tastes and demands of the whole family into a seamless house from flooring to ceiling. As this house was designed for a joint family, we designed large communal areas where the family can spend time together.
This included a large living room, dining room, and outdoor spaces like a deck or patio and these 3 spaces are connected by a large and beautiful water body.
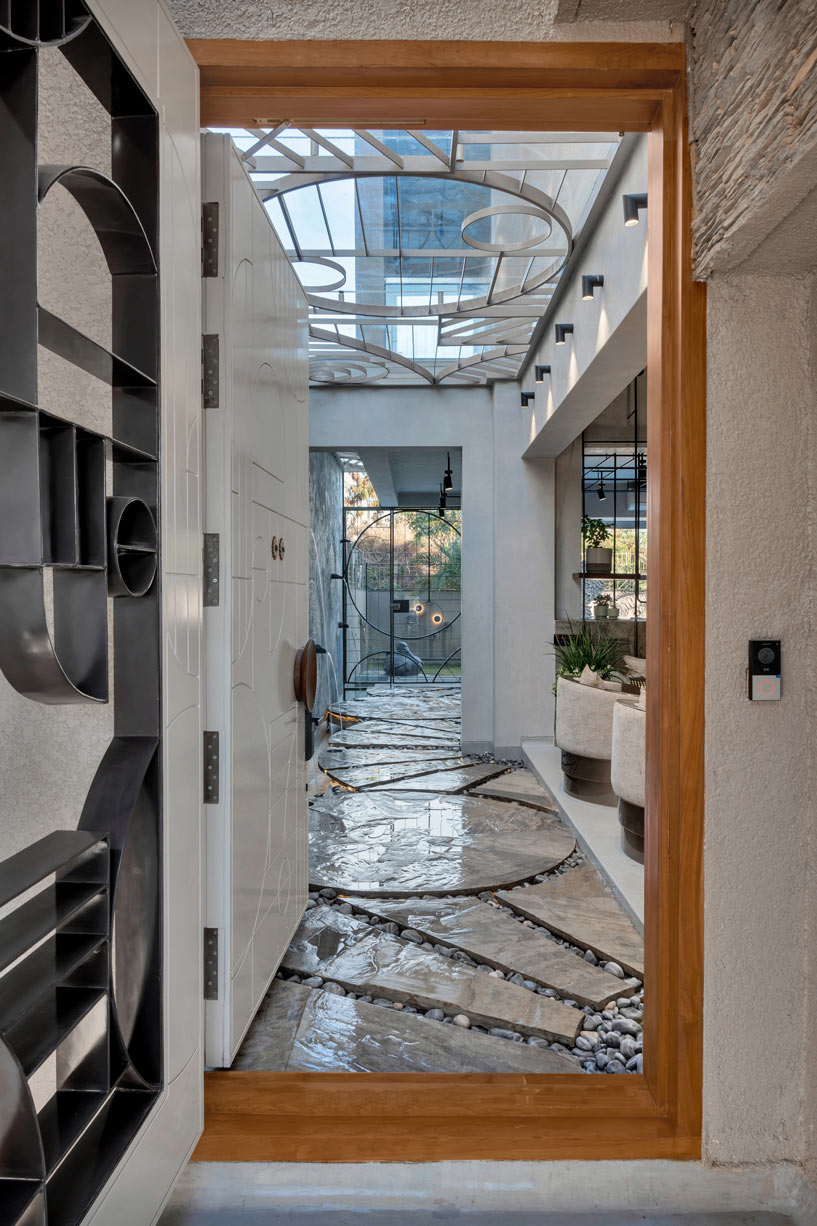 “We have designed the house in a way that complements the natural surroundings and takes advantage of the natural features of the site. This included incorporating large windows to maximise views of the surroundings and naturally using materials like wood and stone that blend in with the natural environment, Deshmukh adds.
“We have designed the house in a way that complements the natural surroundings and takes advantage of the natural features of the site. This included incorporating large windows to maximise views of the surroundings and naturally using materials like wood and stone that blend in with the natural environment, Deshmukh adds.
Architect’s favourite part
“My favourite part of the project is the large and beautiful waterbody which you can see as soon as you enter the house and it connects a large living room, dining room, and outdoor space,” tells Deshmukh.
Major Challenges
Designing a home carries its own set of challenges. On asking about the challenges the architect faced while executing the design, he nodes and mentions the following challenges:
- Meeting the needs of a joint family: A joint family typically consists of multiple generations living together. Therefore, the house was designed to meet the needs of each family member while ensuring that everyone has their own space and privacy.
- Incorporating natural materials: When using natural materials like wood, stone, and micro-concrete, it was essential to ensure that they are sustainable and locally sourced. The use of natural materials can also impact the insulation and acoustics of the house, which must be carefully considered during the design phase.
- Ensuring structural integrity: Natural materials can be beautiful and environmentally friendly, but they may not have the same structural integrity as synthetic materials. We ensured while designing that the house is structurally sound and can withstand the forces of nature
- Maximizing natural light and ventilation: A house close to nature should maximize natural light and ventilation. However, this can be a challenge when designing for a joint family as each family member's needs may differ. So we had to design a house that can balance maximizing natural light and ventilation while ensuring that each family member has privacy.
Project details
Project Name: Awakening House
Architecture Firm: Saurabh Deshmukh Architects
Location: Aurangabad, Maharashtra
Completion Year: 2023
Image credits: Rohit Mendiratta
Shot by: The Matter Studio