
Located in Delhi NCR, Ghaziabad, KD 45 villa by Studio Symbiosis is created in a sustainable manner. Keeping the existing three trees around the property in mind, architects at Studio Symbiosis built a green retreat, for a joint family of 8 members, parents and their two sons with families, that blends well with the natural palette of the surrounding. SURFACES REPORTER (SR) receives more details about the project from Amit Gupta and Britta Knobel Gupta, Founding Principals of Studio Symbiosis. Scroll down to read:
Also Read: See Exclusive Pics | Microsoft Indias Taj Mahal-Inspired New Office in Delhi NCR- Noida
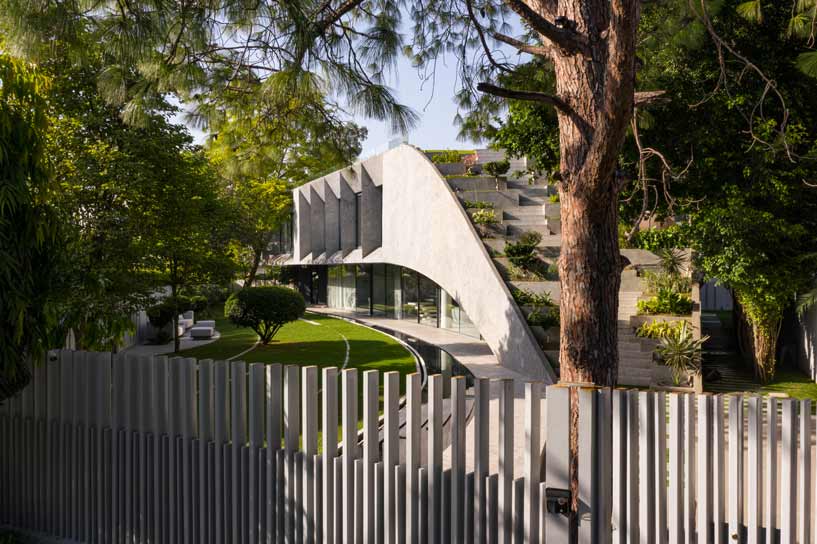
Design Brief
The clients' design brief was to create a villa with maximum green space and park views. The space requirement is to create a villa for one joint family. Client's brother with his wife and grandparents on the ground floor and he, his wife and son on the first floor.
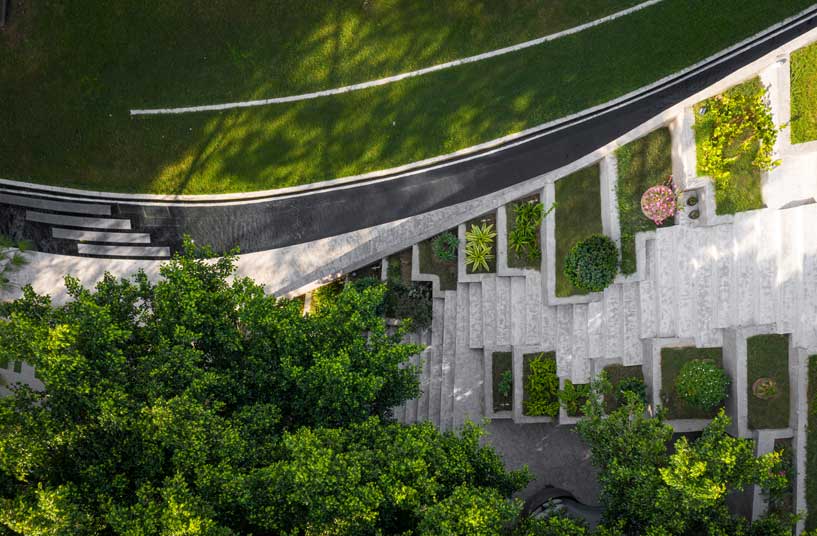 Home theatre, bar and gym in the basement are connected with a nice outdoor staircase and a patio to bring in light.
Home theatre, bar and gym in the basement are connected with a nice outdoor staircase and a patio to bring in light.
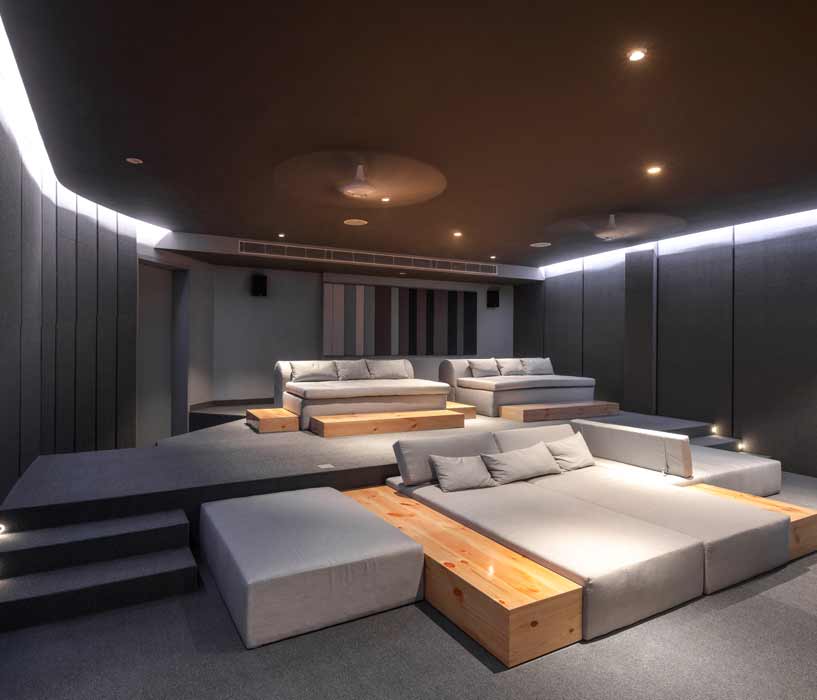
The site is surrounded by villas on three sides, offering views of the neighbourhood park on the shortest 4th side. Alongside, three prominent trees are on the site, one at the entrance and two flanking the rear side of the plot. The design brief from the client was to try and retain these trees as much as possible.
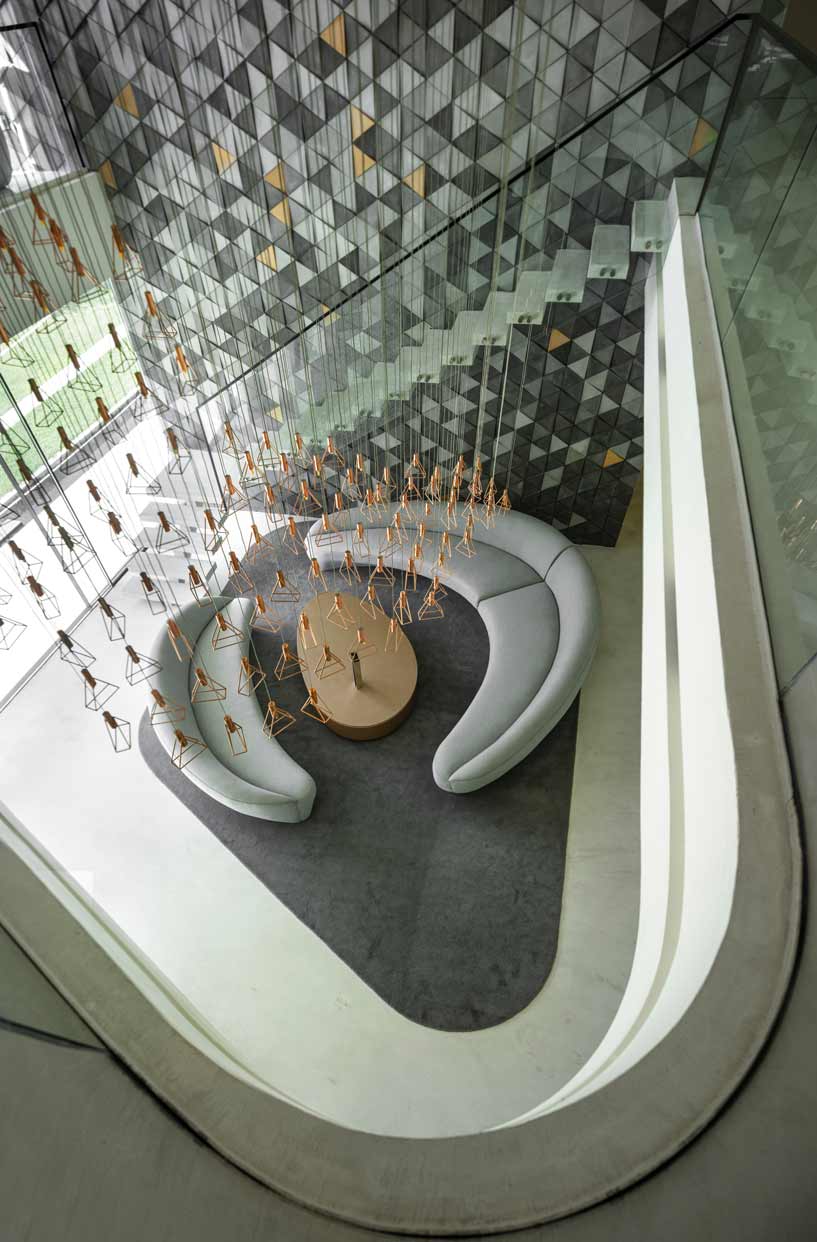 Being a joint family, the client wanted dual interaction in the house. Firstly, zones of privacy were required for his parents, his brother’s family and his family and secondly few spaces where all members living in the house can be together.
Being a joint family, the client wanted dual interaction in the house. Firstly, zones of privacy were required for his parents, his brother’s family and his family and secondly few spaces where all members living in the house can be together.
Design Solution – Urban living in lap of nature
“In the urban setting, there is a growing disconnect between the user and nature. With this project, we are looking at creating green urban living to rekindle the residents' relationship with nature in their immediate surroundings,” shares Britta.
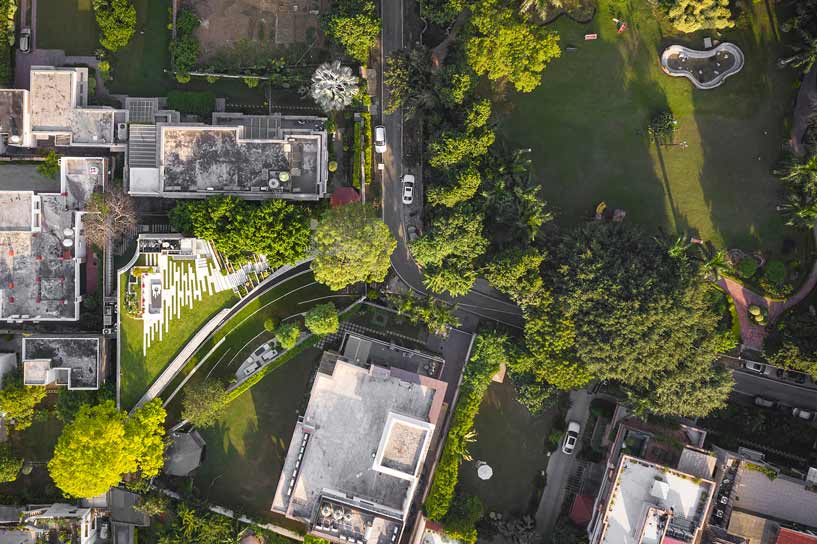 This villa emerges from the landscape, with the central theme of creating maximum green cover on-site and utilizing the views of the park facing the site.
This villa emerges from the landscape, with the central theme of creating maximum green cover on-site and utilizing the views of the park facing the site.
Spatial Layout
The plot's odd shape and the views of the neighbourhood park were used as design drivers. Thematically the design looks at flowing the green of the neighbourhood park in the site, with streamlines emerging from the park facing the southern side and opening up towards the northern edge of the site. This base grid has been used to define the built-form and landscape zones such as water bodies, hardscape and soft scape.
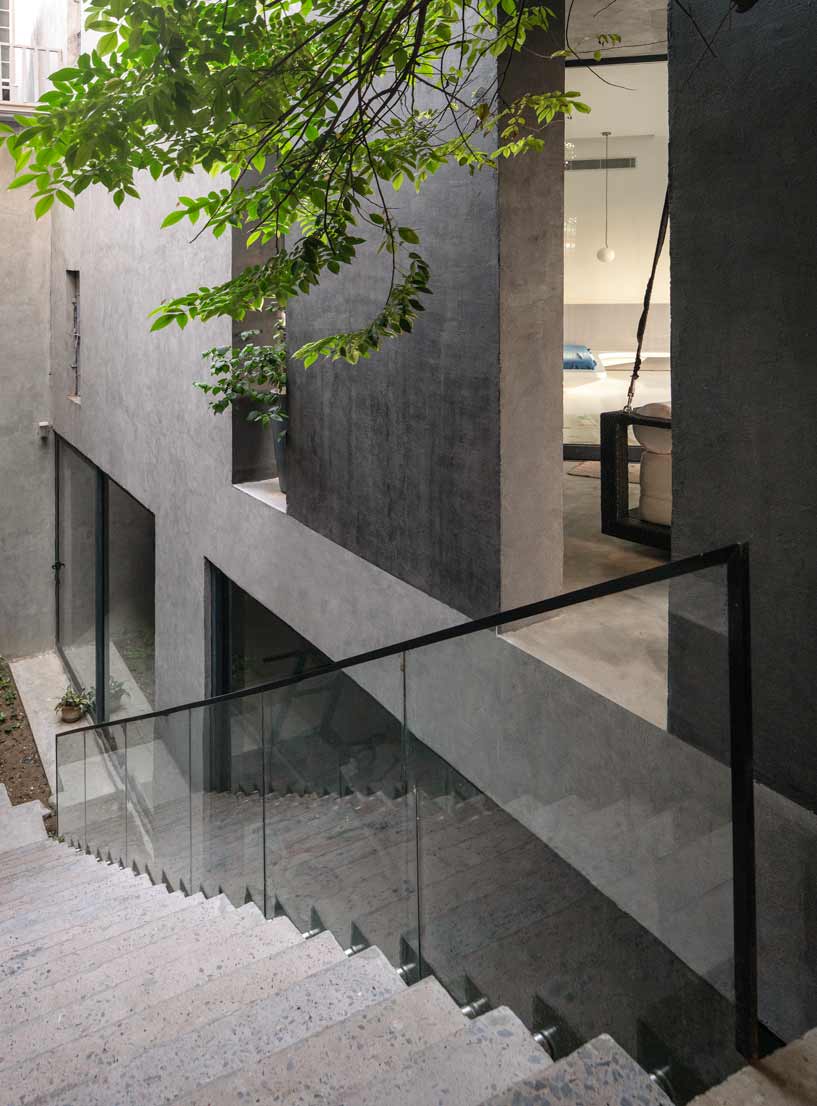 The built form is strategically placed on one edge of the site, resulting in a generous landscaped garden on the west side of the plot, which opens up to the double height family living & dining, thereby extending as an outdoor living room. The built form emerges from the landscape and blends the ground floor to the roof of the building, creating an outdoor connective spine for the villa. This meandering stepped walkway has an outdoor space on the first floor with outdoor shaded seating and connects further to the terrace.
The built form is strategically placed on one edge of the site, resulting in a generous landscaped garden on the west side of the plot, which opens up to the double height family living & dining, thereby extending as an outdoor living room. The built form emerges from the landscape and blends the ground floor to the roof of the building, creating an outdoor connective spine for the villa. This meandering stepped walkway has an outdoor space on the first floor with outdoor shaded seating and connects further to the terrace.
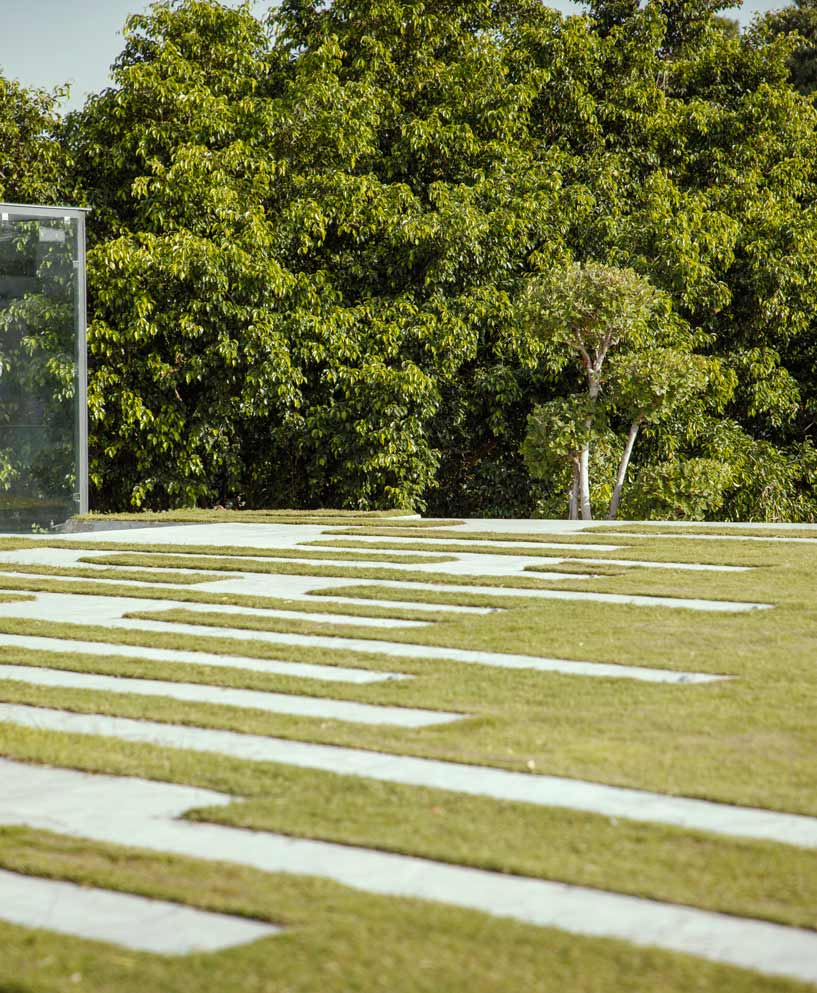 This outdoor terrace space created on the first floor acts as a balcony and, at the same time, as the direct entrance to the first-floor apartment. The landscape garden on the terrace enjoys the views of the neighbourhood park with a feeling of being nested with nature. These three outdoor spaces have different usability based on the time of day and season of the year.
This outdoor terrace space created on the first floor acts as a balcony and, at the same time, as the direct entrance to the first-floor apartment. The landscape garden on the terrace enjoys the views of the neighbourhood park with a feeling of being nested with nature. These three outdoor spaces have different usability based on the time of day and season of the year.
.jpg) A double-height living, dining and open kitchen space combines the two family floors into one zone of family living, thereby strengthening family connectivity.
A double-height living, dining and open kitchen space combines the two family floors into one zone of family living, thereby strengthening family connectivity.
Also Read: This Kerala Home Flaunts Minimalist Design With Splashes of Colours | House of Ruya
Dichotomy in Facade
Design intent was to create a dichotomy in the façade with the lower façade being light in nature and a heavy volume floating on top of it.
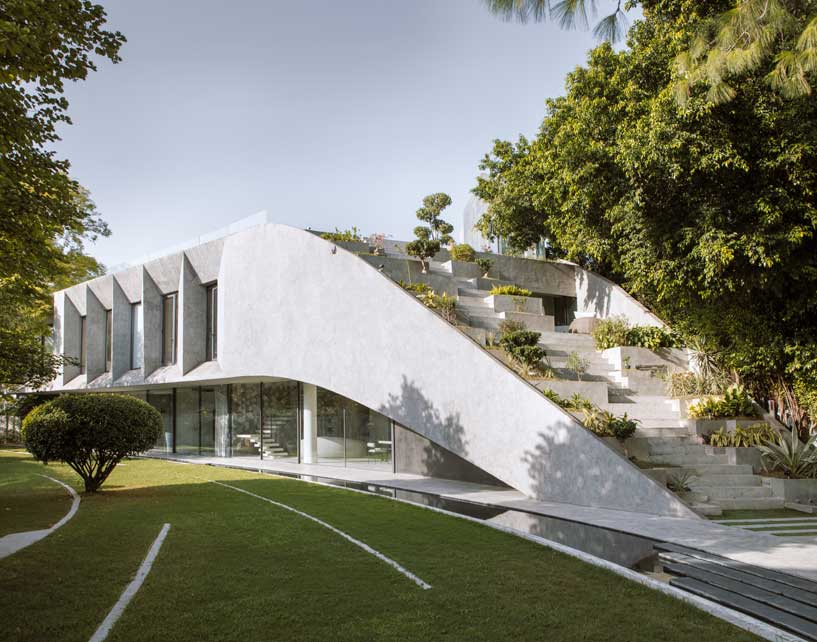 The ground floor has a glass façade to connect with outdoor green spaces, and the first floor has punched windows carved out of concrete to minimize heat gain as this façade is directly exposed to the sun.
The ground floor has a glass façade to connect with outdoor green spaces, and the first floor has punched windows carved out of concrete to minimize heat gain as this façade is directly exposed to the sun.
Sustainability At The Forefront
Sustainable design strategies have been inculcated in the design, to create ambient indoor and outdoor spaces. Ground floor has a deep cantilever on the south-west and east-facing façade on the ground floor to cut the harsh summer sun.
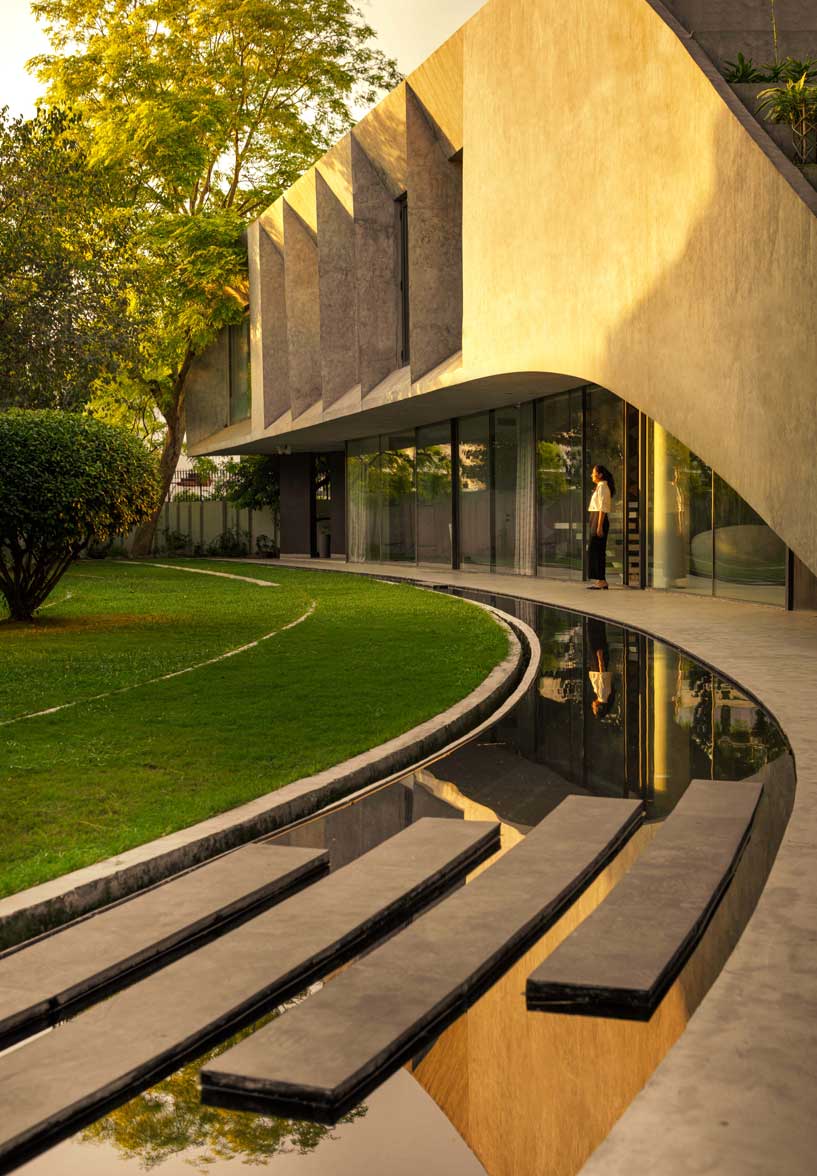 “Water bodies are provided on ground floor and terrace to promote evaporative cooling. The roof of the building is a landscaped terrace with earth and grass, which further helps cut down the direct heat gain of the villa, explains Amit.
“Water bodies are provided on ground floor and terrace to promote evaporative cooling. The roof of the building is a landscaped terrace with earth and grass, which further helps cut down the direct heat gain of the villa, explains Amit.
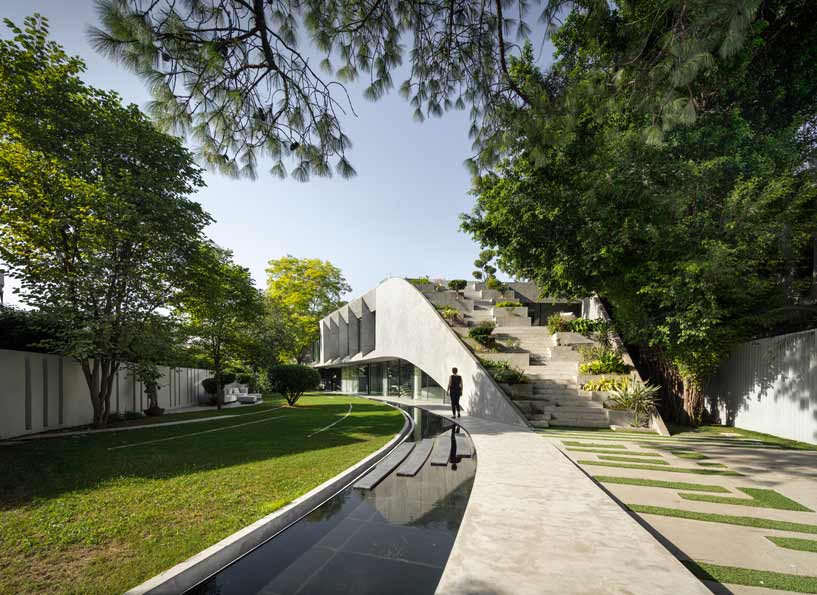 Given the hot climatic conditions of Delhi-NCR, this project has been designed for human comfort both indoors and outdoors. The shallow water body on the ground floor has been placed in the path of the wind direction, helping in evaporative cooling.
Given the hot climatic conditions of Delhi-NCR, this project has been designed for human comfort both indoors and outdoors. The shallow water body on the ground floor has been placed in the path of the wind direction, helping in evaporative cooling.
The main southwest facing facade on the ground is recessed to block the direct sunlight during the day yet maintaining a seamless visual connection to the outside. In the early evening, some rays of sunlight animate the interior. The upper floor of the building is made of concrete with windows recessed back to cut the south sun.
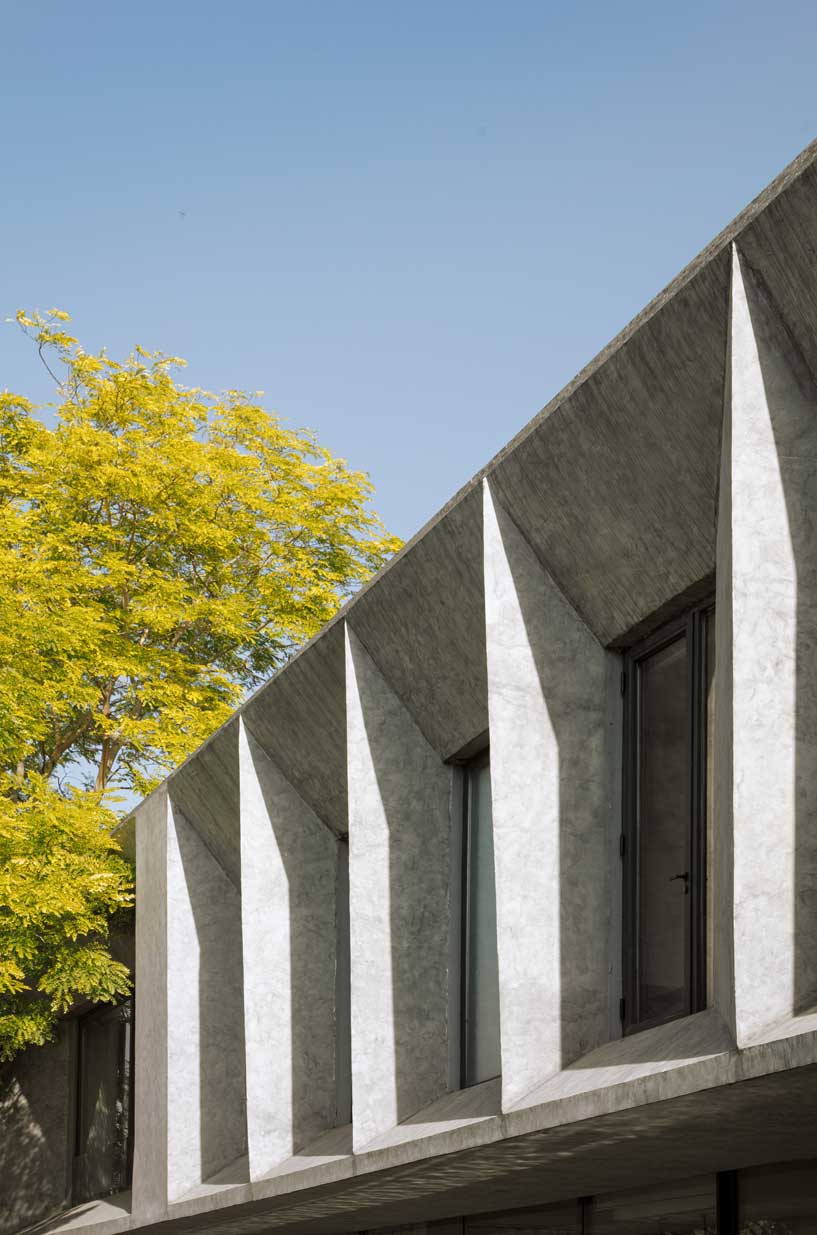 The three existing trees on site have been retained, creating zones of shadow in the landscape and also helping in reducing the sun exposure of the villa. The green cover on the terrace, as well as the meandering steps, ensure a reduction of direct heat gain. Wind direction was taken into account for cross-ventilation in the house.
The three existing trees on site have been retained, creating zones of shadow in the landscape and also helping in reducing the sun exposure of the villa. The green cover on the terrace, as well as the meandering steps, ensure a reduction of direct heat gain. Wind direction was taken into account for cross-ventilation in the house.
Project Details
Location: Villa kd45, Delhi Ncr, Ghaziabad, India
Site area l Built Up Area” 1081 sqm | 1100 sqm
Status: Completed
Program: Private residence
Architecture Firm: Studio Symbiosis
Design: Amit Gupta, Britta Knobel Gupta
Project lead” Kartik Misra, Nitish Talmale
Project Architect: Govinda Dey
Team: Krishan Sharma, Anjan Mondal, Arun Marigoudra, Ankit Verma, Sakshi Raghav, Samiksha Verma, Vishakha Sharma, Dhriti Sharma
Photographs & video: Niveditaa Gupta
Consultants
Structure: Acecon
Mep: Dbhms
Lighting: Luminars
About the Firm
Studio Symbiosis is an architectural, master planning & interior design studio based in Stuttgart Germany and Delhi NCR India involved in projects of various scales and sectors. The design philosophy is to create integrated design solutions imbibing amalgamated, efficient, robust and sustainable designs leading to performative architecture. The research and intent of the practice is to create performance as a design driver, to achieve Sustainable and Smart buildings.
Keep reading SURFACES REPORTER for more such articles and stories.
Join us in SOCIAL MEDIA to stay updated
SR FACEBOOK | SR LINKEDIN | SR INSTAGRAM | SR YOUTUBE
Further, Subscribe to our magazine | Sign Up for the FREE Surfaces Reporter Magazine Newsletter
You may also like to read about:
Floating Terraces by Studio Symbiosis | Hyderabad | SR Exclusive
A Flower-Shaped Perfume Park and Museum is Taking Shape To Promote Ancient Practice of Perfume Making in Kannauj | Uttar Pradesh
and more…