
Humans have an ingrained desire to connect with nature. But poorly conceived design has divided people dwelling in urban areas from nature. However, many architects and designers are working towards creating spaces that reinvigorate human bonds with nature rather than disconnect to it. One of such architects is George E. Ramapuram, MD and Principal Architect of Earthitects, who believe that the “future of living” is their visionary philosophy of “Reverse Urbanization”. The firm is involved in creating buildings using various sustainable architecture strategies. The design team at Earthitects has shared their latest project “Stone Lodges”- Private Residences located in Wayanad, Kerala- with SURFACES REPORTER (SR). Crafted out of natural materials, Stone Lodges are inspired by the grammar of mountain lodges and the native design aesthetic. The villas are hidden amongst dense foliage and designed with unique elements, keeping sustainability and innovation in mind. The design team has shared how the project was conceived and realized in detail. Read on:
Also Read: Perala Manasa Builds Micro Homes Called OPods Out of Sewage Pipes to Curb Housing Problem | Surfaces Reporter Innovations
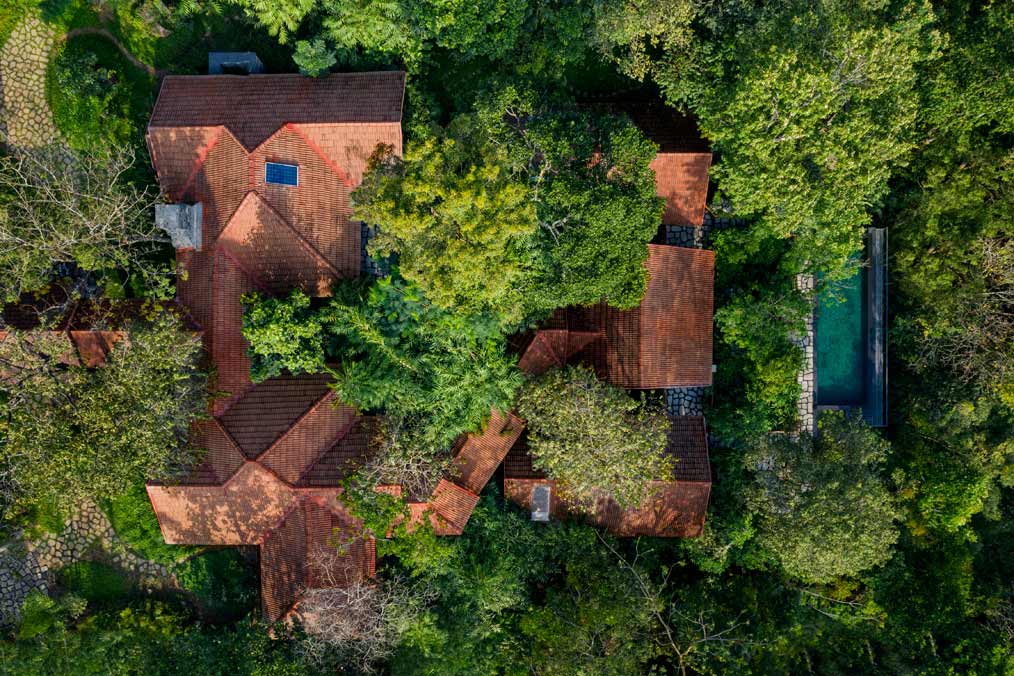 Drone view
Drone view
Nestled amongst the enchanting hills of Wayanad, far beyond the misty mountains and the wilderness, lies an exquisite hideaway that is designed to intertwine harmoniously with the mountain on three distinct levels and blends seamlessly into the natural landscape. Staying true to the firm’s philosophy, the materials used are natural, with wooden flooring, random-rubble walls, cobblestone pathways, and log rafters. The project features a luxurious yet environmentally responsible aesthetic.
 Front elevation
Front elevation
Wayanad was an obvious choice, after all, it is rated by National Geographic as one of the ‘50 must-see destinations in the world.’ Besides that, Wayanad is in the wilderness, yet not totally disconnected from the wider world. Be it beautiful locations, airport connectivity, internet, restaurants, or daily needs.
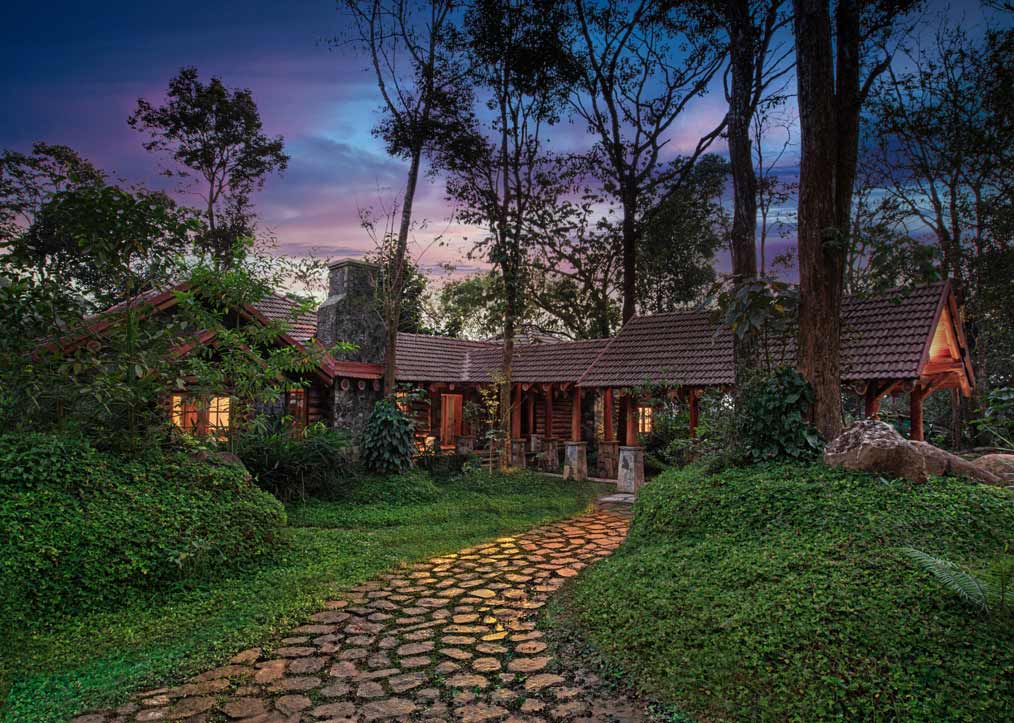 Front view
Front view
In Wayanad one has the luxury of having a UNESCO world heritage site called the Eddakal Caves, wildlife sanctuaries, trekking peaks and other beautiful sightings right at one’s doorstep, making it the perfect place for a SecondHome.
Reverse Urbanization
“We believe that the “future of living” is our visionary philosophy of “Reverse Urbanization” as we are passionate about pioneering, creating and constantly innovating a positive change in the way people live. The advent of ultrahigh-speed Internet, the ability to now work from anywhere in the world, and the abundant availability of conveniences for everyday living have led us to pioneer this new philosophy in living, which we call Reverse Urbanization”, said the architect.
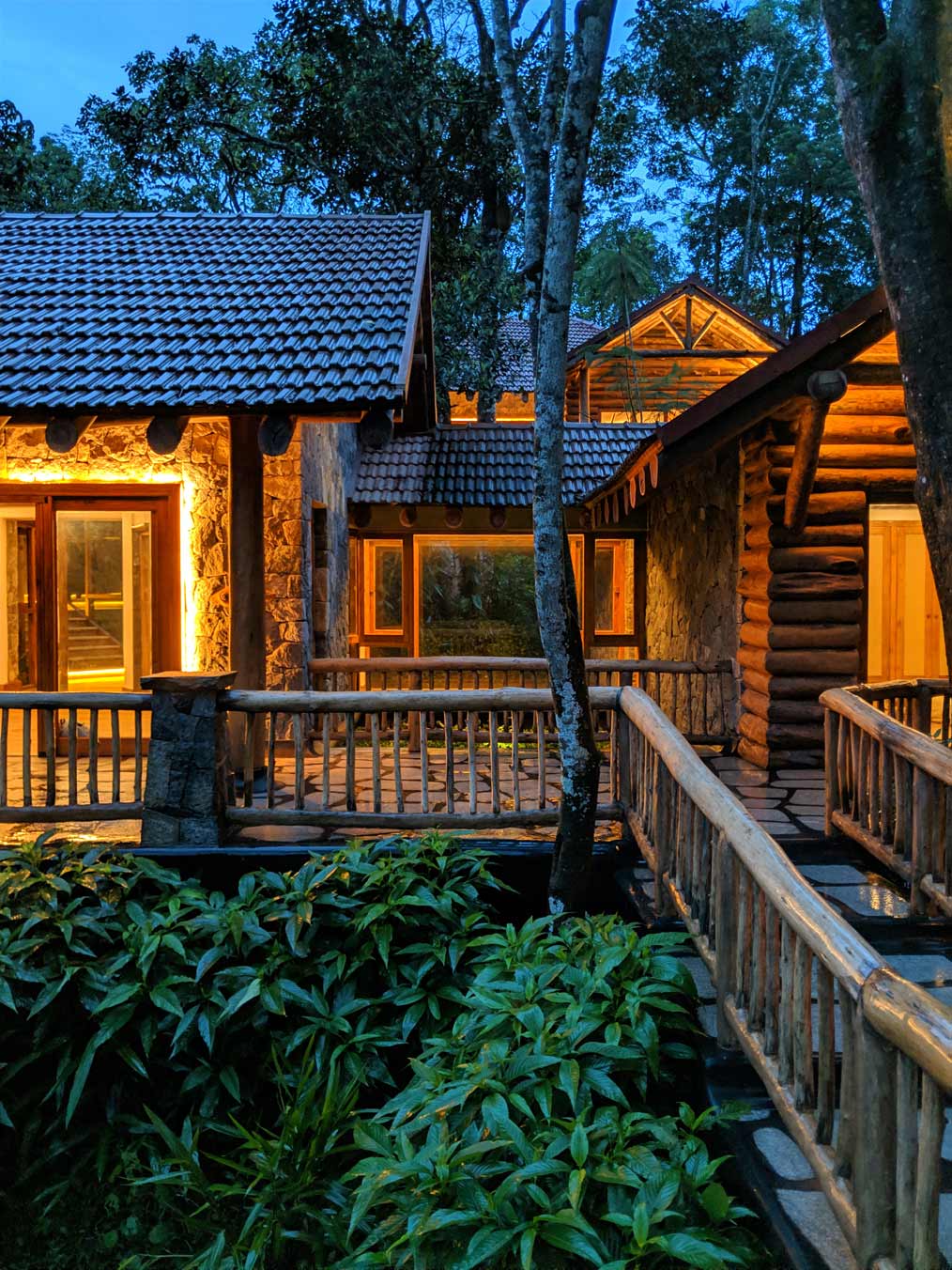
Second lodge
A post-pandemic living Experience Suitable for Socially-Distanced Living
With the ever-growing cities and with internet connectivity making 'work from anywhere' possible many are considering making such oases of calm, their home. A home amidst nature is what we as humans were meant to live in, as people are burned out from their regular lives and want to shift to tranquil locations.
Focused on living in harmony with nature, the firm wanted to change the way people live by bringing a new dimension to luxury with the essence of the wilderness in every square foot.
Blending Well With Surrounding Nature
Rooted in the values of the land, the firm believes that every dwelling should blend seamlessly into its natural habitat and emanate from the very earth that binds us all, staying true to our philosophy by creating ‘around’ nature rather than ‘on’ it. This has been the light that has guided them in any design journey they embarked on like the design of the globally acclaimed Evolve Back Resorts and while envisioning Stone Lodges - Private Residences.
Raw Stone Walls
Obtained from the boulders on site, rough unpolished stone, each with a character of its own, shapes the beautiful stone walls. By the skilled artistry of our master masons, they are carefully chiseled to perfection, while preserving their original charm.
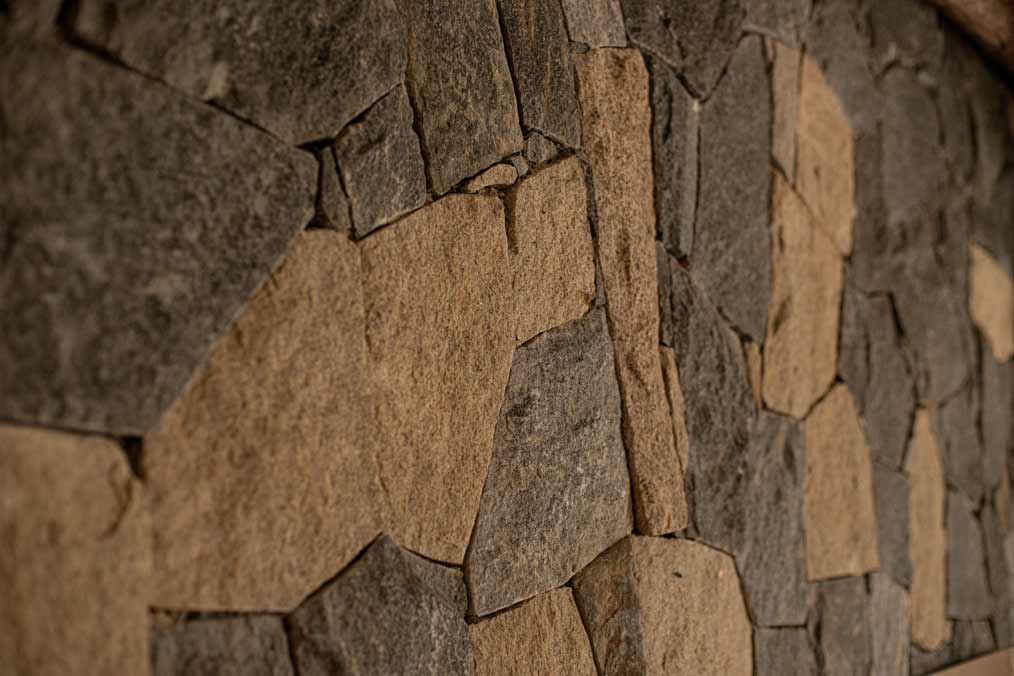
Natural stone wall
The rough textured stone wall juxtaposes the warm glow of wood while also providing thermal insulation. Due to its naturally high thermal mass, the walls absorb heat during the day and release it at night, cutting down on heating and cooling costs thus providing the user with comfort.
Also Read: Five Architecturally Striking Luxury Pods Amidst the Dense Jungle of Costa Rica | Coco Villa | ARCHWERK.cz
A Collectible For the Homeowners
Stone Lodges Private Residences are spread over an expanse of 13 acres of lush mountainside that is secured with a compound and advanced security systems. Along with this, Earthitects provides facilities such as 24-hour security, upkeep and maintenance of the property, water and electricity, rainwater harvesting, Harmony, Serenity and Intimacy deck for resting and entertaining guests.
“We also upkeep and maintain Organic Vegetable gardens, Bee-Houses(Apiculture) to conserve and protect the native bees, carefully selected Butterfly-friendly plants to welcome the indigenous butterflies in each of the estates and common areas.”
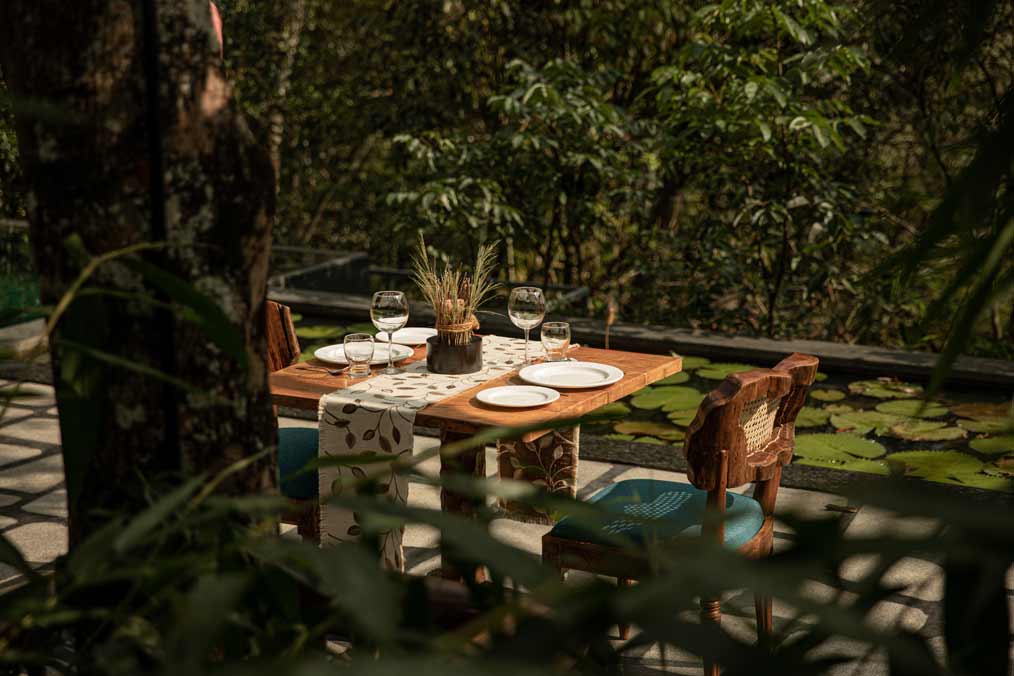
Outdoor Dining
The integration of outdoor seating made out of natural materials and a common pond has also been planned along with a variety of unique experiences like Bird Watching, Trekking, Butterfly-Quest, Apiculture Tour, Private Outdoor Dining, etc.
Return of Investment
The homeowners also have an option of renting out their homes as holiday home for an additional income while they are not at residence through our Villa Rental Program.
8000 Endemic Species
With a focus on environmental sustainability, the entire site has been afforested with over 8000 endemic species of trees making it a forested hillside today. With the careful implementation of our eco-friendly landscape measures, Stone Lodges is now home to a variety of native birds, butterflies and other creatures. The integration of prolific fruit trees and birdbaths - the lily ponds, invites the birds to coexist, luxuriating the birding experience.
Birds spotted at Stone Lodges: Crimson-fronted barbet, Malabar Hornbill, White-cheeked Barbet, Orange Minivet, Red-whiskered Bulbul, Blue-capped Rock Thrush, Grey Wagtail, White-browed Wagtail,
Some Nativetrees at Stone Lodges: Indian Rosewood, Jamun, Indian Fig tree,Jack tree, Wild Neem, Teak, Mango Tree
Some Fruit trees at Stone Lodges: Avocado, Malabar Plum, Star Fruit, Ramabuttan, Cherry Guava, VelvetApple, Mosambi, Sweet Cherry
Some Bird-friendly trees at Stone Lodges: Breadfruit, Wild Jasmine, Egg fruit, Blackberry, Papaya, Velvet Apple, Mango, Jambootikaba, Achacheru, Sweet Cherry
Sustainable Bespoke fixtures handcrafted with Uncompromising Attention to Detail
With sustainability as the core idea, up-cycled wood from construction is used for the craftsmanship of the fittings and furnishings while maintaining the organic shape of the wood.
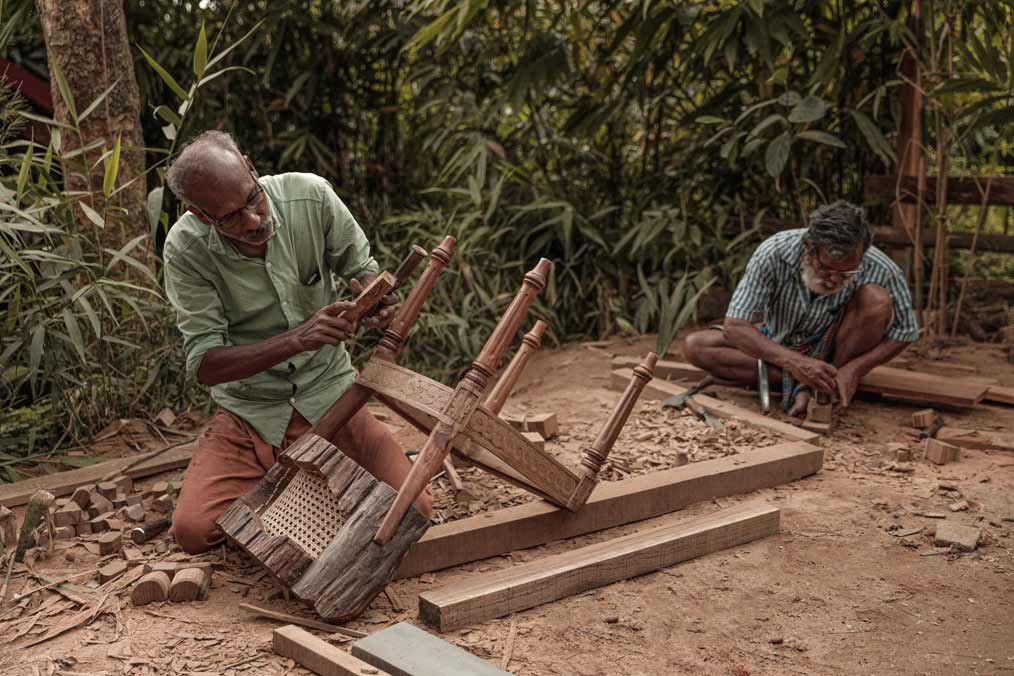 craftsmen at work
craftsmen at work
Robust planks of wood connected by wooden spindles serve as the backrest for the low single-slab seater. Supported by carved wooden legs, the lower slab extends to create a "built-in" side table surface.
Contrasting the earthy textures of the natural stone wall, the wood is intentionally left unfinished to accentuate the “Live Edge”, and ages gracefully over time.
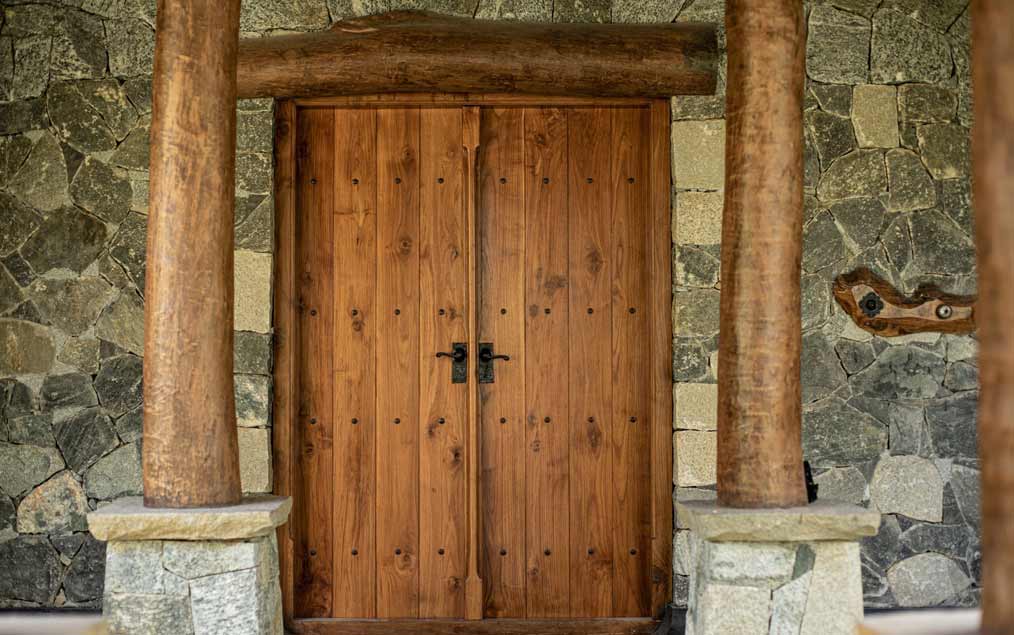 Main door
Main door
Each piece with its distinct personality elevates the beauty of teak wood in its original form combined with a cane, weaved by local artisans.
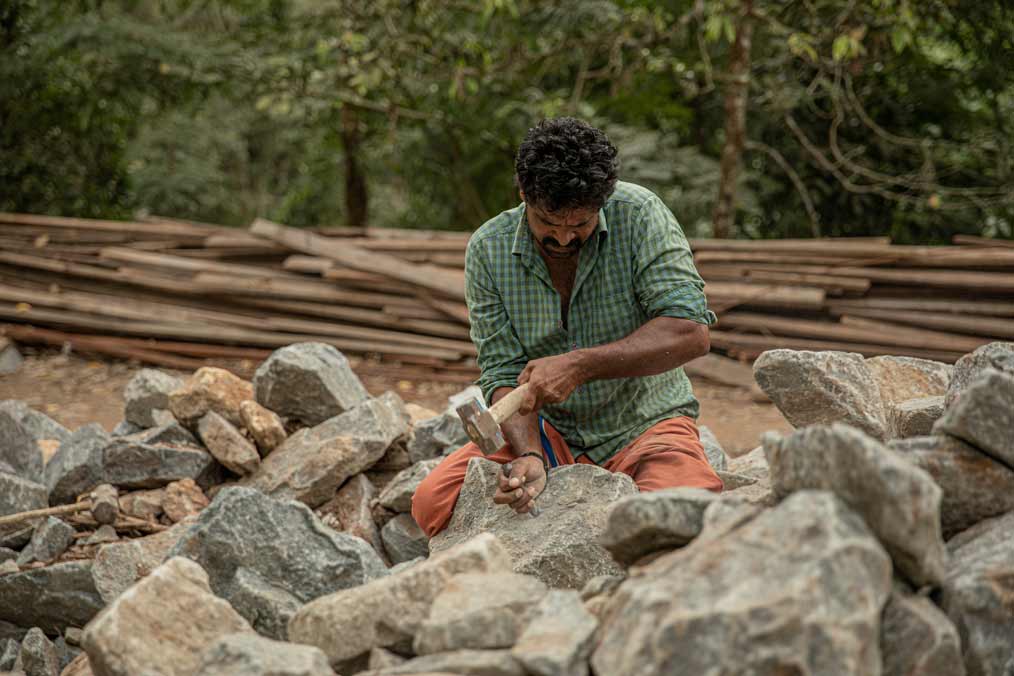
Stonemason
While most of the natural materials are acquired from the site itself, other materials are sourced locally to promote the nativity of Wayanad. And, to ensure no resource goes to waste, some boulders are cut to form random-rubble walls, while leftover teakwood goes into the making of fixtures and fittings.
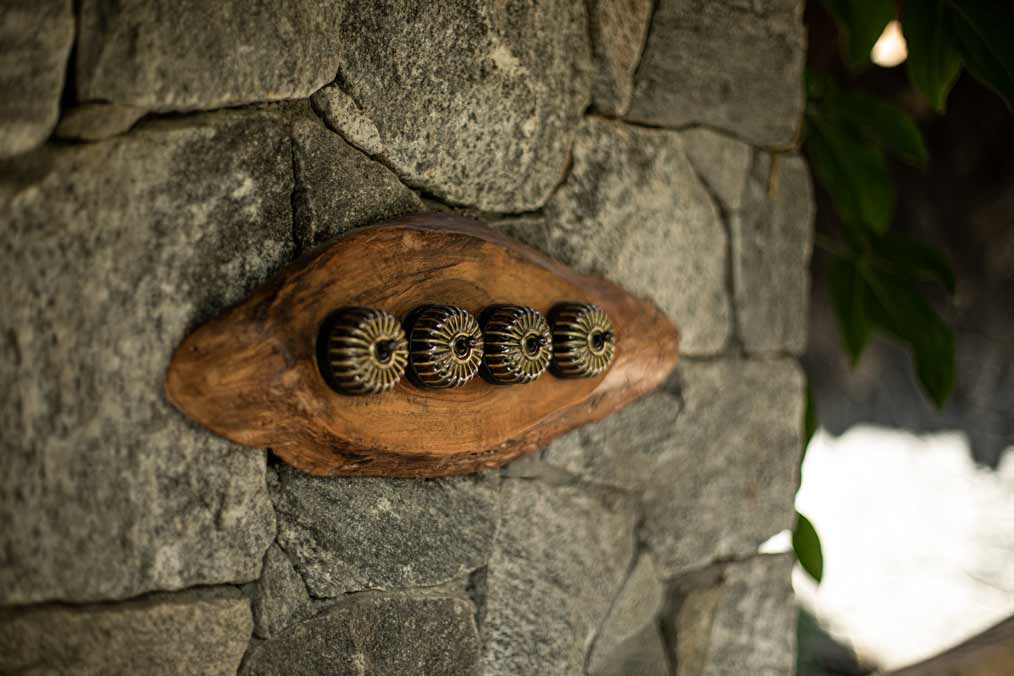 Handcrafted switchboard
Handcrafted switchboard
The thoughtfully designed switchboards, mirror frames, knobs, cloth hangers and skirting are hand-crafted from the remaining pieces of teak wood. Intentionally left unfinished to accentuate the live edge. The wood used in the crafting of the fixtures ages gracefully over time.
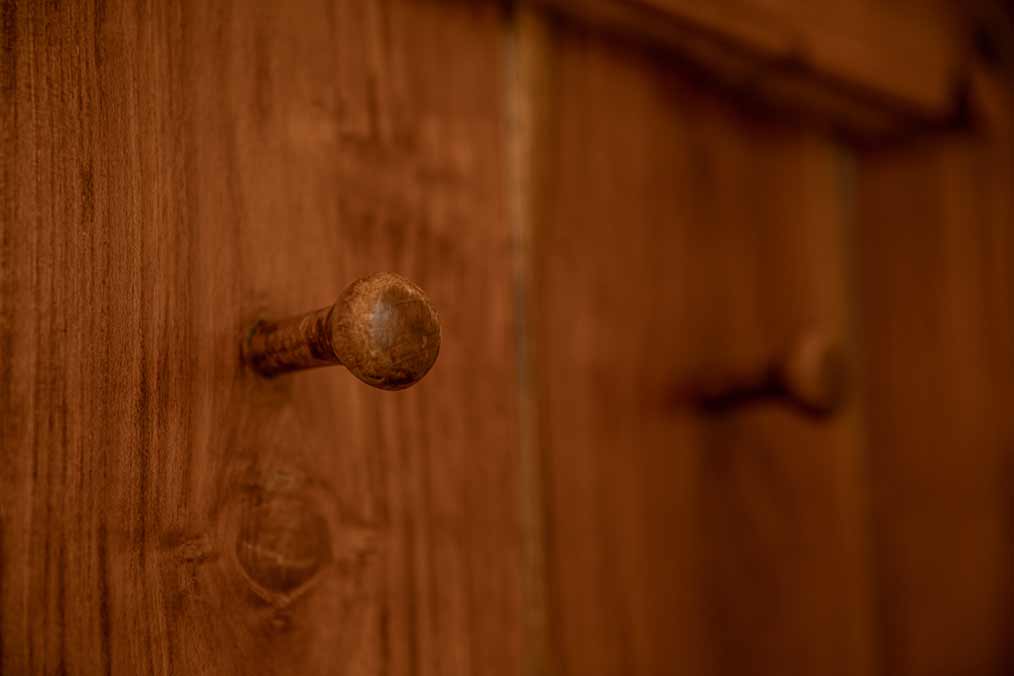
Handcrafted towel hangers
Each item at Stone Lodges is crafted at the construction site which includes the joinery, kitchen counters, shower trays and cabinetry. All of this ensures that the items are unique to Earthitects and every piece conveys its own story.
Carved with nature-inspired motifs, the apron of the chair compliments the handpicked natural upholstery which is carefully chosen to tread lightly on the environment. The supports are characterized by tapered ends with subtle detailing.
Rustic Living Areas
The inclusive design of the living room is envisioned as an intimate space that bespeaks rustic chic, allowing one to savor the essence of the woods without stepping out.
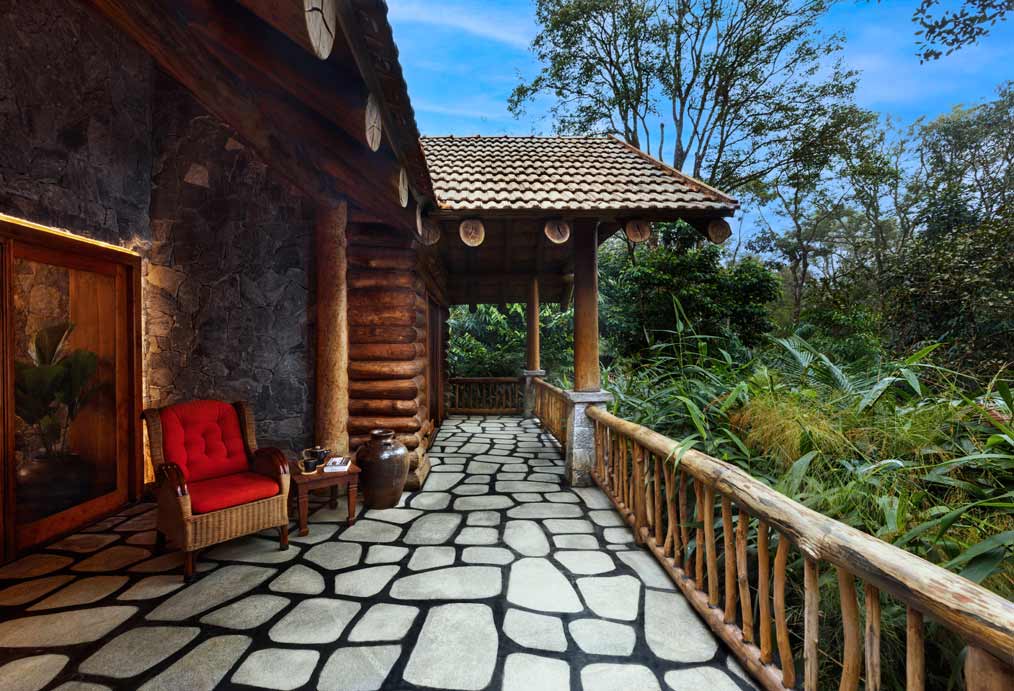
Living deck
Characterized by a stone feature wall, the expansive living follows the open concept without compromising on privacy. The Viewing Deck with stone flooring invites the natural elements of the outdoors, indoors.
Specially designed and crafted in-house, the personalized pieces of furniture delineates nature in their purest form. Crafted with the live edge and unaltered texture of natural Teak, they are one-of-a-kind collectibles.
Exterior Deck and Temperature-Controlled Pool
Nestled amongst the luxuriance of the wilderness, the third level comprises the Exterior Deck with an endless, unobstructed view of the forest.
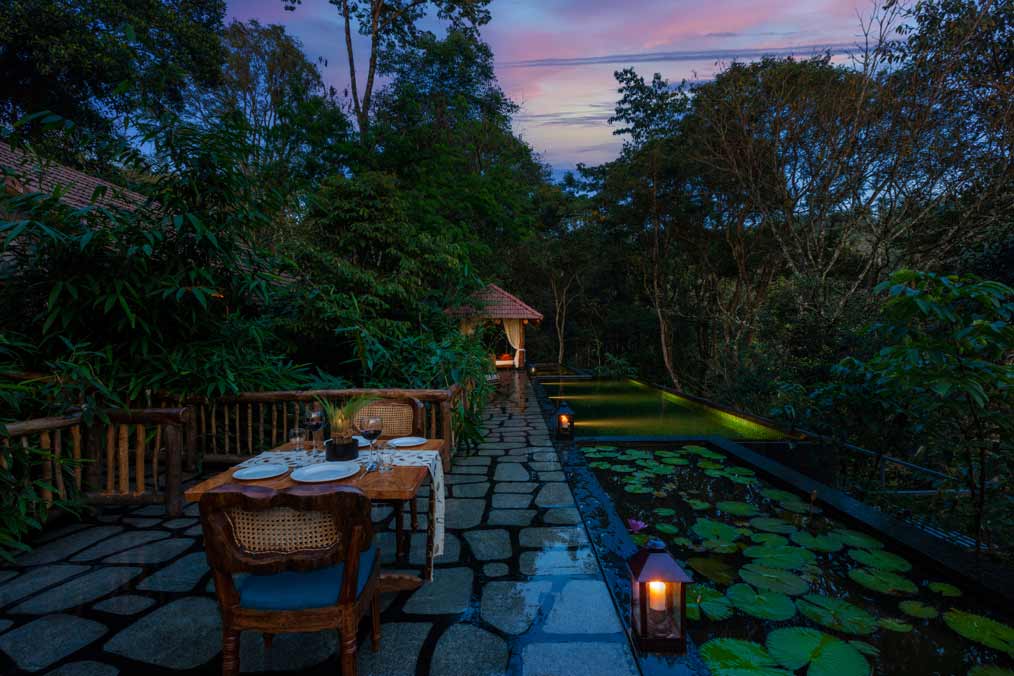
Pool deck
The infinity pool, surrounded by ecosystemic lily ponds, offers a meditative soak in the natural atmosphere. The warmth of the temperature-controlled pool compliments the cool, hilly weather of Wayanad, creating the perfect oasis of calm.
Also Read: A Cosy Green House in Delhi That Coexists With Old Trees And 20+ Species Of Birds | Neem-Aangan | Design Bureau
Dine-in Harmony with Nature
With endless views of the forest, the exterior deck is highlighted by stone flooring finished with black oxide. The railing made out of Eucalyptus poles creates the perfect viewing deck at the comfort of one’s own home.
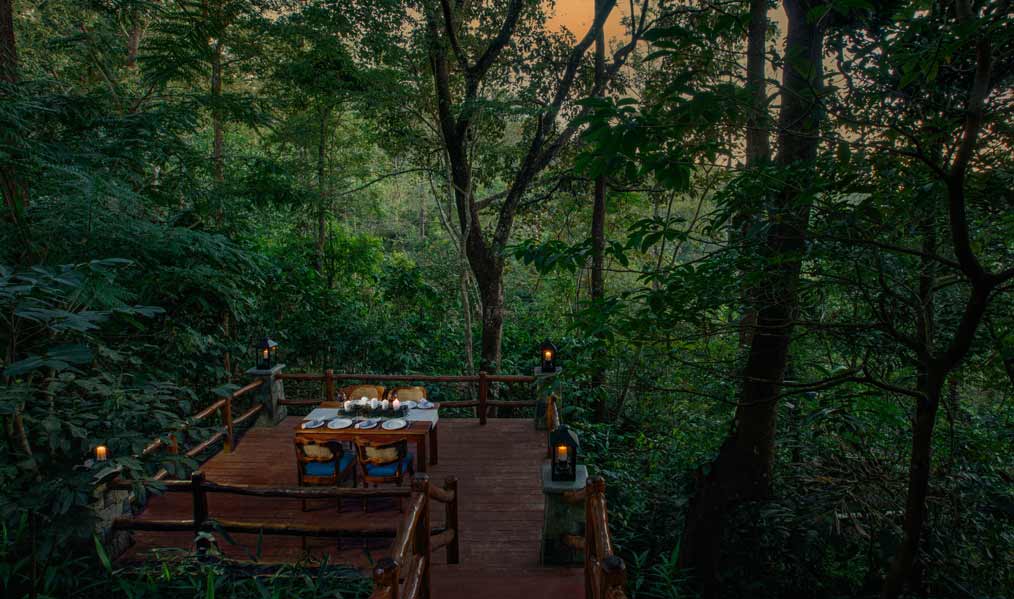
Harmony deck
Surrounded by a tranquil lily pond adjoining the infinity pool, the outdoor dining space is designed such that one can dine under the soft glow of the twilight with an unobstructed view of the wilderness. Crafted from the finest teak, the dining chairs elevate the beauty of wood in its original form.
Lighting Design
The lighting design is envisioned in such a way that it follows the architecture of the space. Automated soft lights are specially customized as per the user to provide a bespoke experience with the help of sensors. The thoughtfully designed warm lighting is concealed such that the source of light is not visible. The interior trail is led by the soft non-glaring warmth of the lights emanating from a concealed source. Upward Lighting illuminating from the Eucalyptus poles on the ceiling, creates an Arcadian setting.
Unwind and Relax Under a Gazebo
Set amidst the lily pond and the infinity pool, the Gazebo at Stone Lodges is crafted entirely out of natural materials.
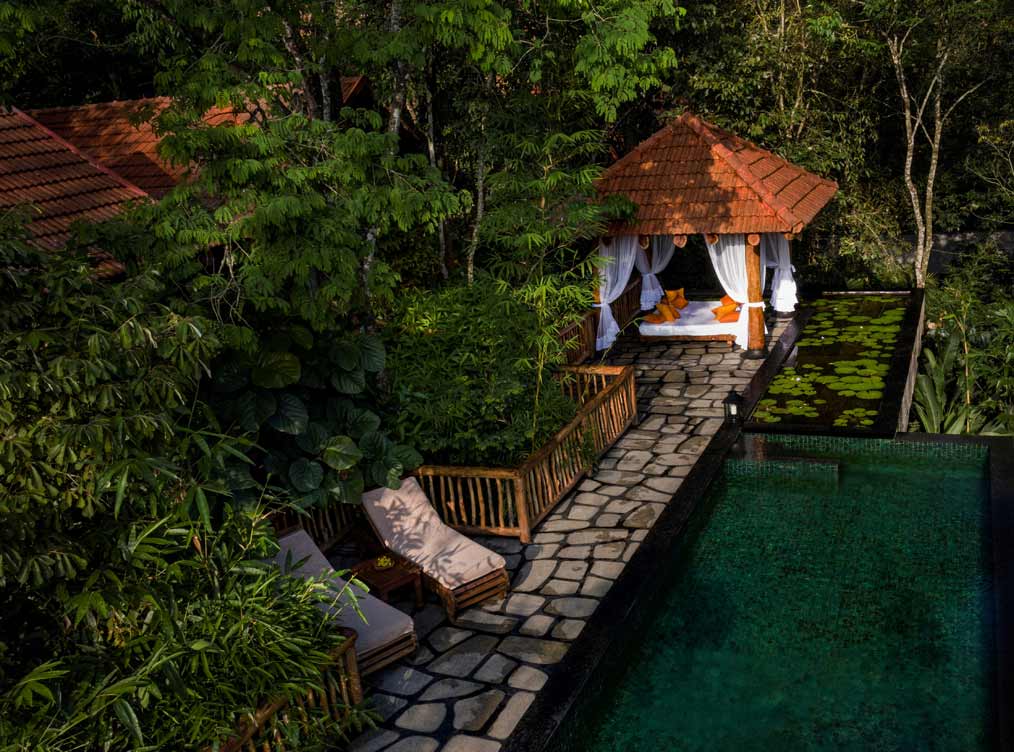
Gazeebo and Pool
A thoughtfully designed roof made of unfinished log rafters and clay tiles is supported by four sturdy wooden poles thus creating the perfect viewing deck from the third level of the villa.
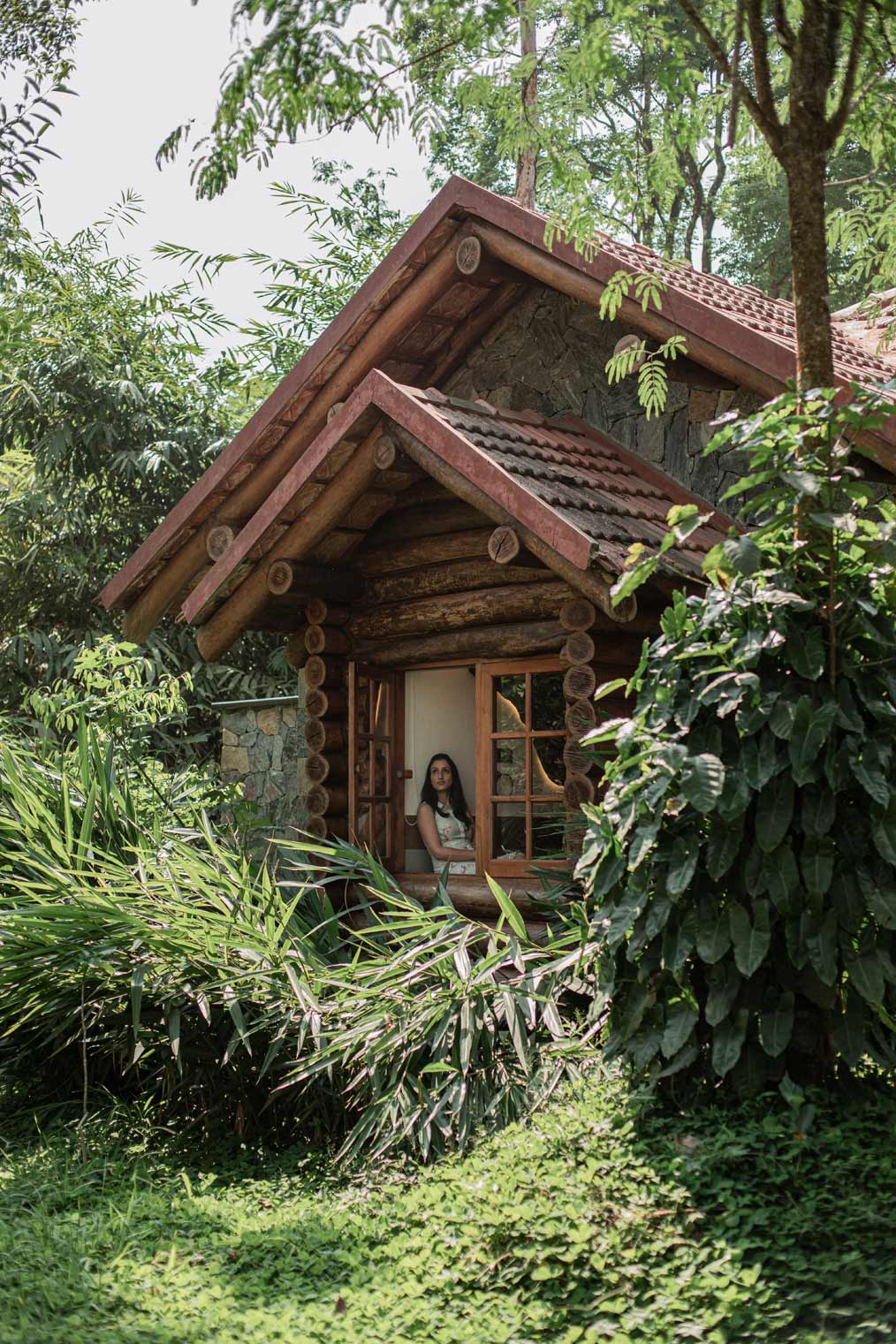
Underneath the cozy ‘Gazebo’ is a Daybed to relax and unwind whilst listening to the songs of nature. With an enchanting view of the woodlands, one can enjoy the peace and serenity of nature or catch up on work even on a rainy day.
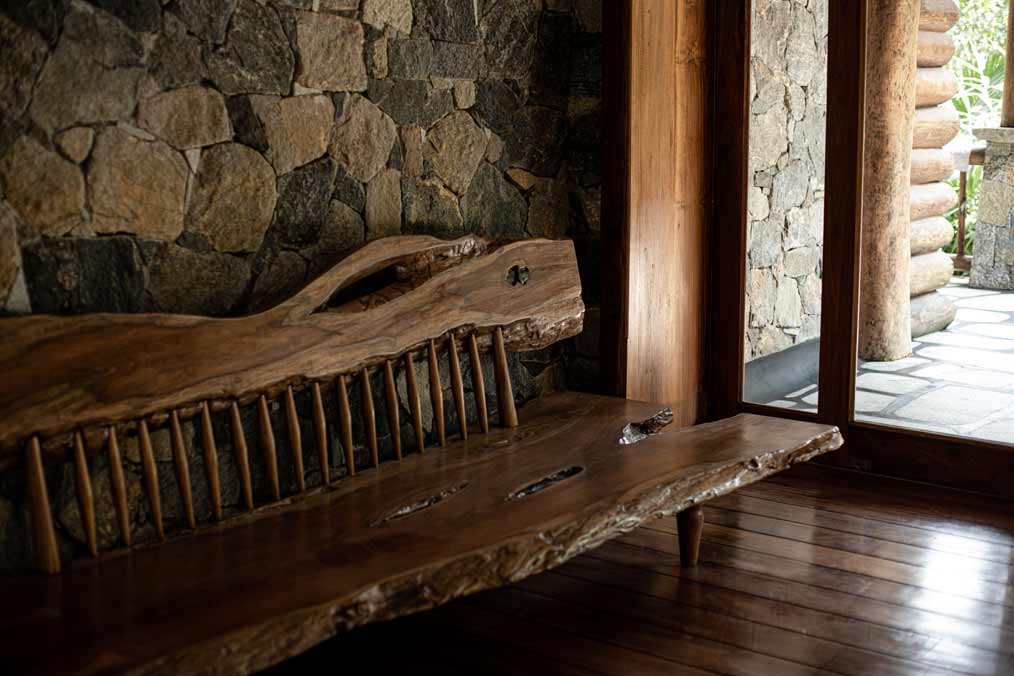
Day lounger
A cozy nook that allows you to be lost in thought, escaping into a world enveloped by nature.
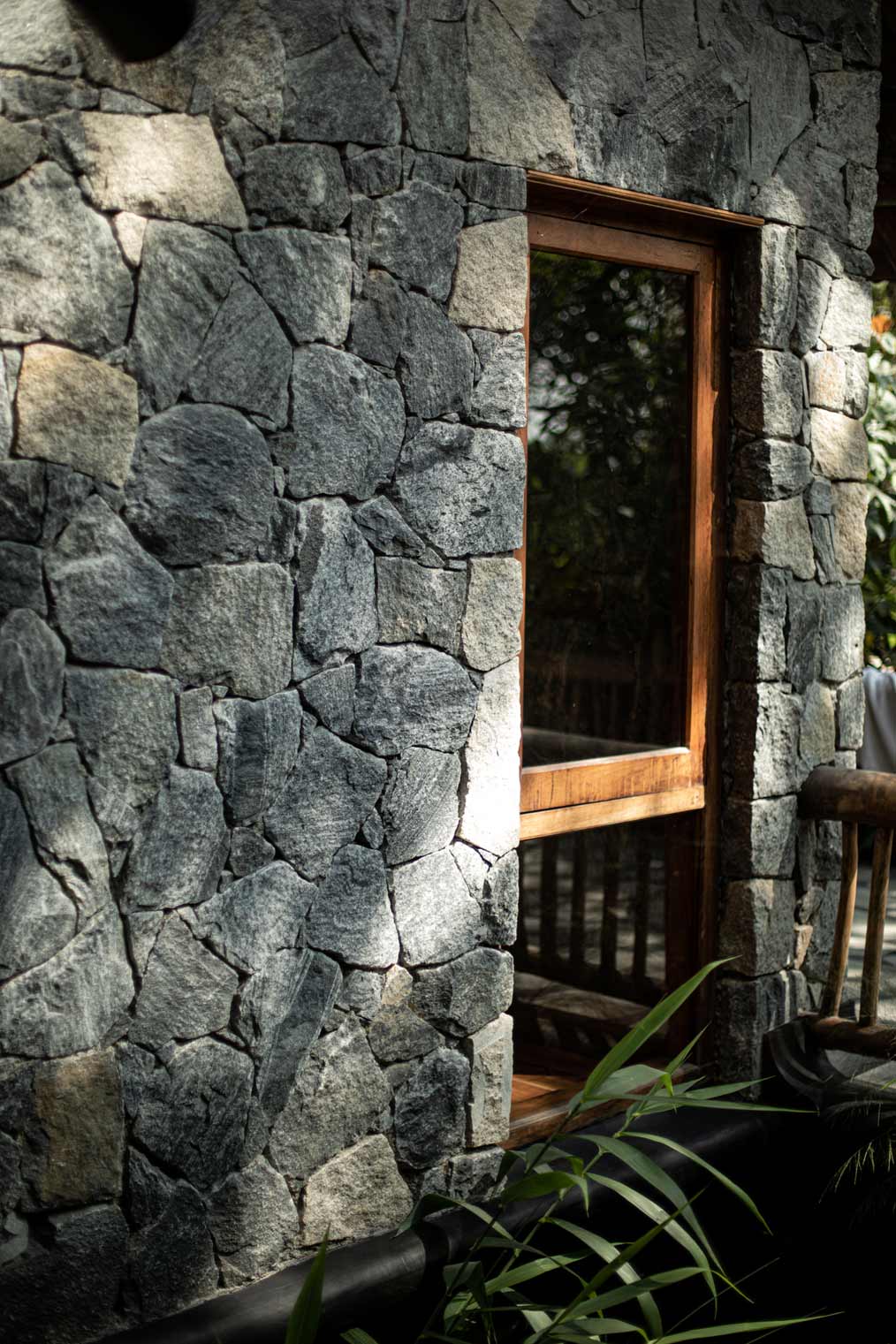
Their signature Bay Window at Stone Lodges brings natural light into the space with a striking view of the lush landscape around.
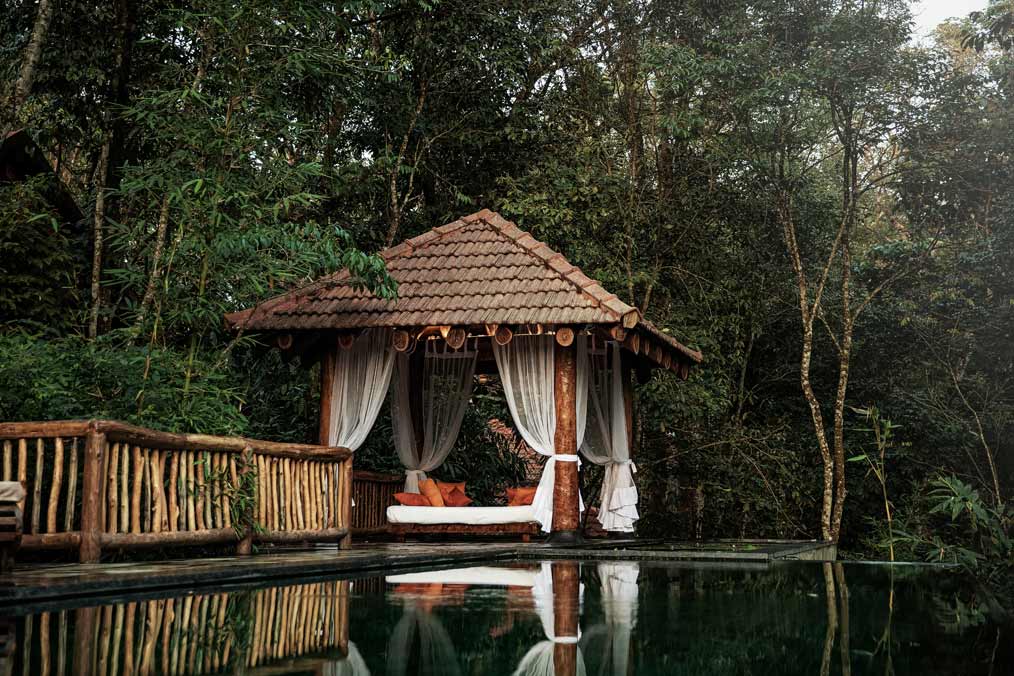
In addition to the expansive rooms, the exterior side of the bay window is covered with thick wooden poles inspired by the concept of mountain lodges. This cozy niche is perfect for a deep read surrounded by the abundance of nature.
A Walk Through The Enchanting Bridge
Crafting an enchanting journey through the misty wilderness while enjoying every comfort of staying indoors.
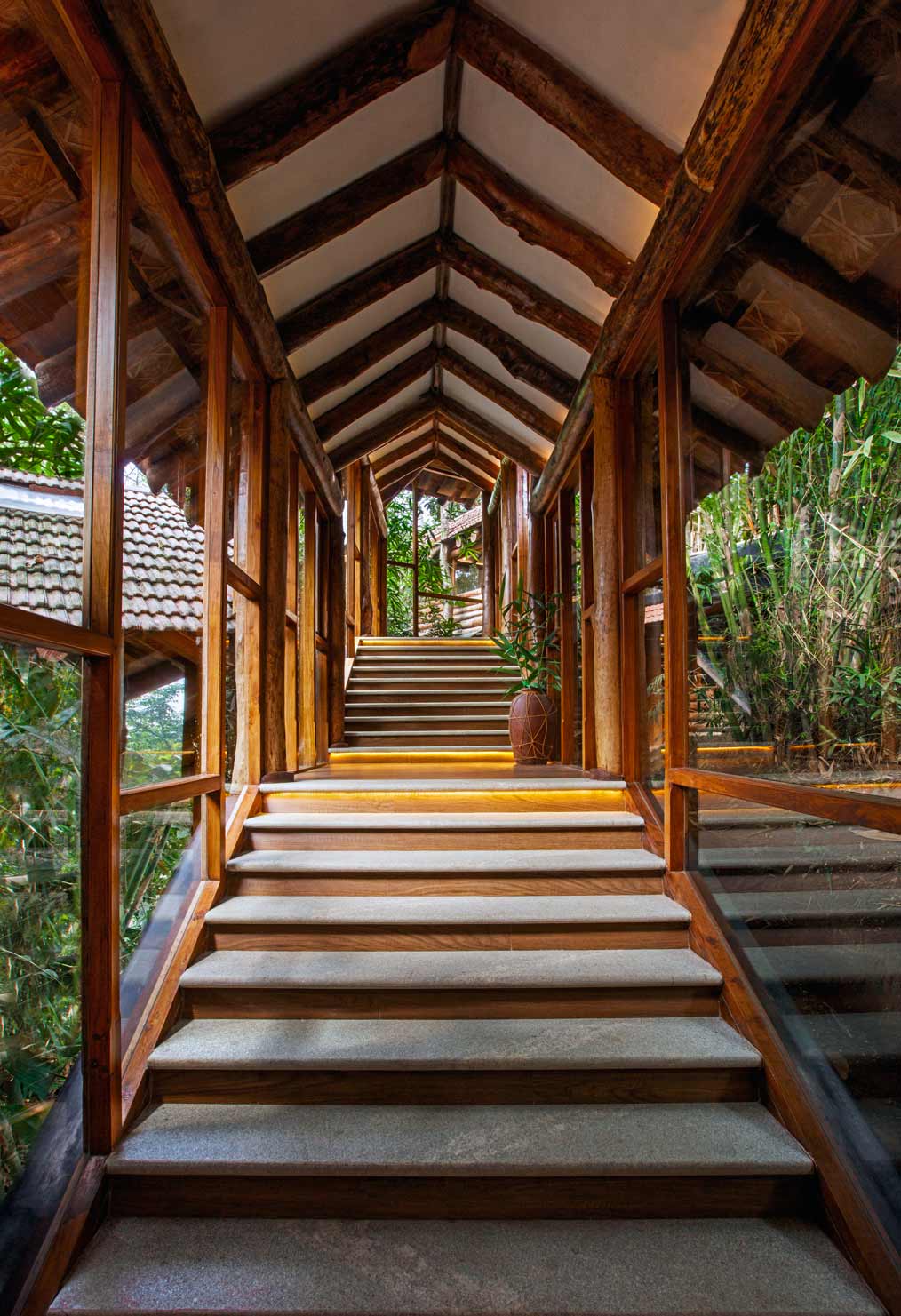
A walk through this unique ‘Bridge’ unfolds a journey that connects you to the greatest design that exists - Nature.
The grandeur of the walkway is complemented by the high glass joinery all around. With light pouring across the entire stretch, the walk from one lodge to the next is an immersive experience with no visual barriers.
Opulent Bedrooms
A private retreat within the larger sanctuary, the master bedroom is an opulent ode to rest. Designed to be one with nature, a private deck adjoining the space provides a stunning view of the surrounding wilderness.
 Portraying the natural edge, the exceptional wooden bed is the furniture of dreams! Sturdy and bold, this magnificent piece is crafted from robust teak wood.
Portraying the natural edge, the exceptional wooden bed is the furniture of dreams! Sturdy and bold, this magnificent piece is crafted from robust teak wood.
The hardwood floors made of rich teak, adorn the space with warmth and grain. The accent wall with rough-textured stone contrasts the warm wood all around.
Bathing Under the Open Sky
Their signature outdoor baths allow the visitor to take a shower beneath the open sky. This indulging tropical shower helps one reconnect with nature with the luxury of staying indoors.
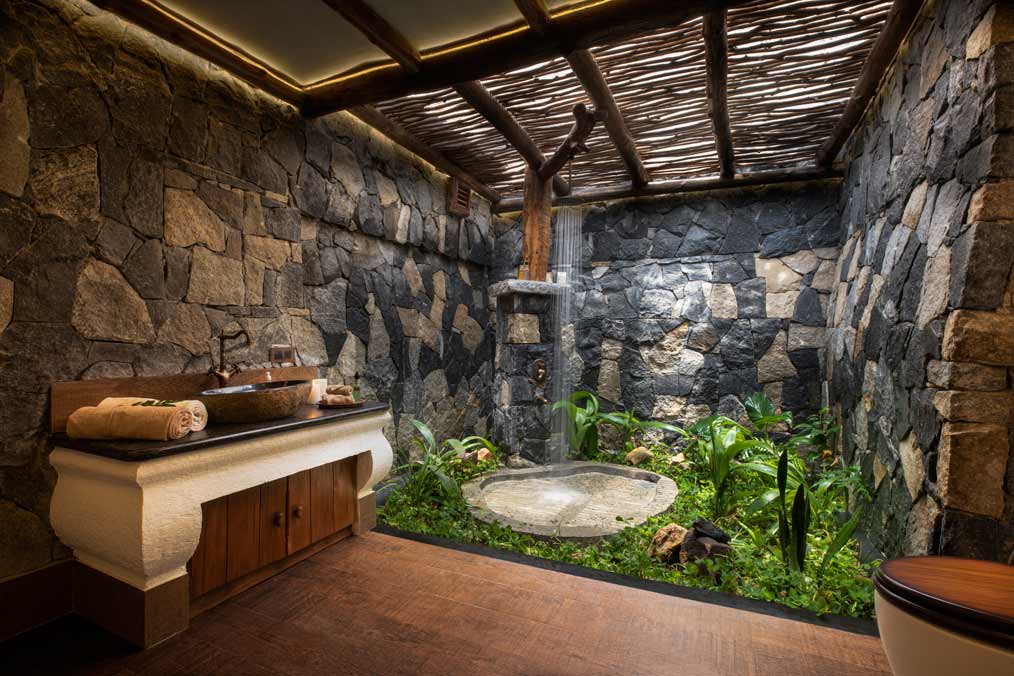
Signature bathroom
Set amidst a courtyard, the organic shower tray with stepping stones is surrounded by lush foliage and natural boulders.
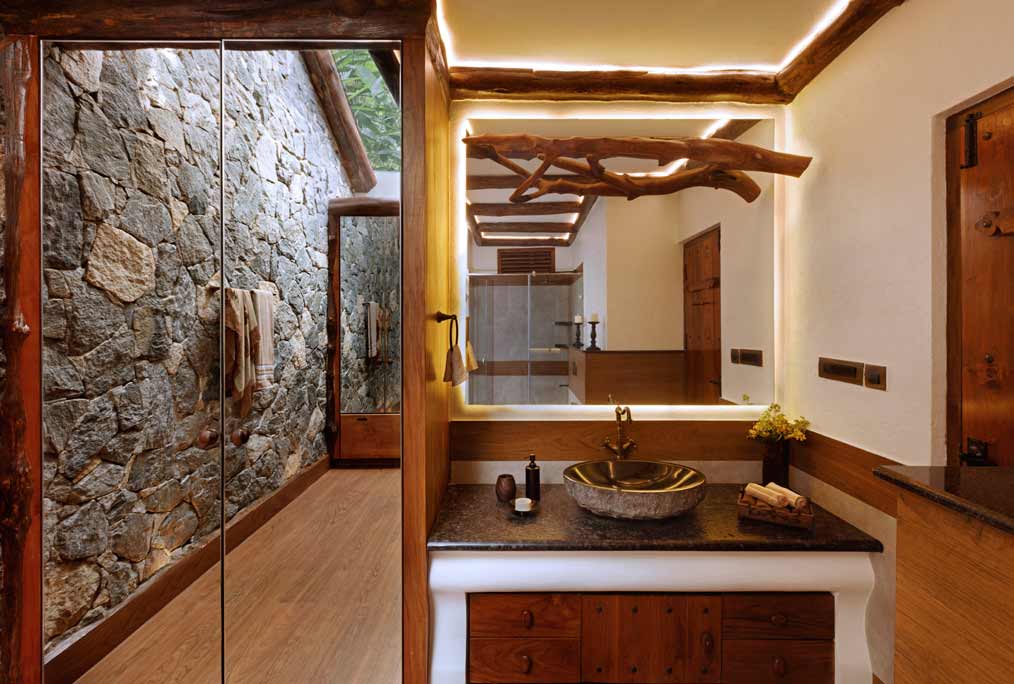
The interplay of light and shadow is brought about by the Eucalyptus poles on the ceiling, with their natural oils and distinct texture. Made out of brass, the bathroom fixtures add an antique charm to the rustic stone wall.
Mounted on the counter, is a black granite wash basin elegantly chiseled from a natural rock. The wooden cabinetry below the counter is finished with hand-crafted wooden knobs that portray our close attention to detail.
A Natural Powder Room in Tune with Nature
Reimagined as an expansive Powder Room, this spacious Bath is designed to capture the true essence of nature.
Accentuating the space is the branch of a tree that contrasts the clean-cut mirror, thus amplifying the outdoor effect. The concealed lighting design is envisioned in such a way that light follows the architecture.
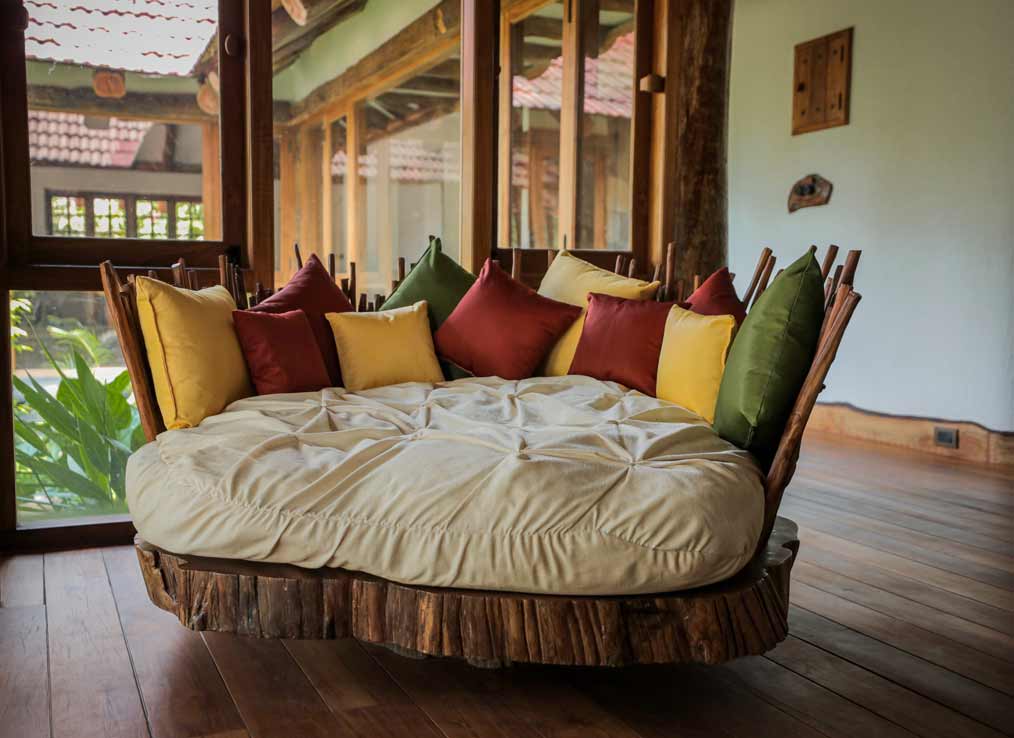 Cocoon
Cocoon
An abundance of natural light through the Skylight falls on the stone wall highlighting the crude textures of natural stone. The wardrobes are characterized by mirrors that face each other creating an illusion.
Showcasing our keen eye for the tiniest details, the hand-crafted wooden knobs and black iron rivets add character to the doors of the wardrobes and cabinets.
Bird-Friendly Landscape Design
Stone Lodges has become home to several species of endemic birds that form the mysterious backdrop of the forest. The integration of prolific fruit trees and birdbaths - the lily ponds that surround the deck, invite them to coexist, luxuriating the birding experience.
With the break of dawn, the enchanting sounds of the birds at your estate adds vibrance and joy to the serene setting. This unique experience of being one with nature amidst these beautiful creatures can turn anyone into a bird enthusiast!
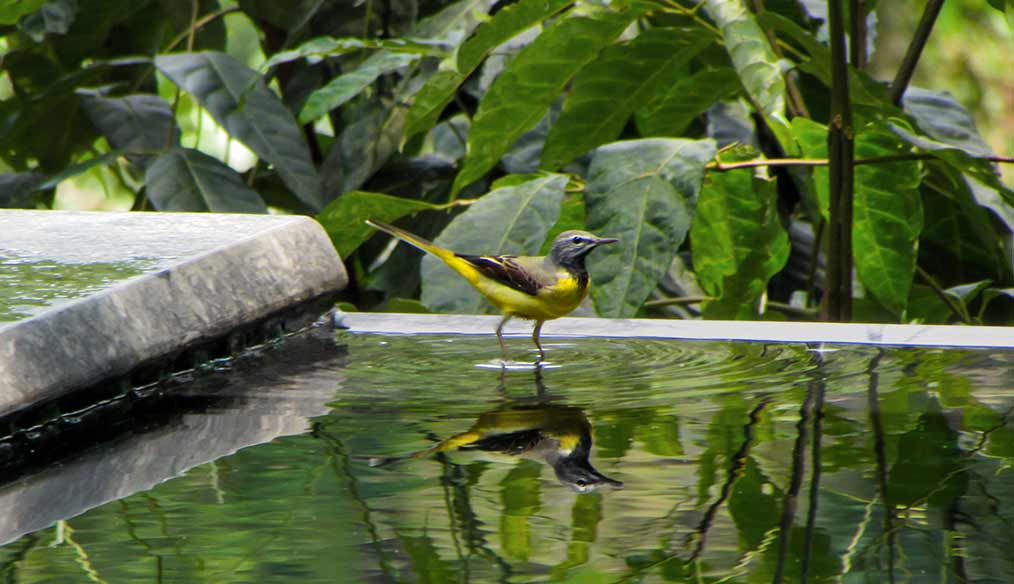
A Grey Wagtail enjoys a dip in the infinity pool at Stone Lodges.
Other species of Wagtails spotted at Stone Lodges are the White-browed Wagtail and Forest Wagtail.
Also Read: OASYS - A Real Oasis Amidst the Busy Streets of Metropolis | Mask Architects| Abu Dhabhi
Build Around the Trees
When the building comes in the way of a tree or boulder, the design is modified to go around the existing tree or boulder and accommodate it to be a part of our natural design. Thus, the existing flora and natural features on the site play their part in enhancing our carefully designed living experience.
Other Amenities
In addition to all of this, super-fast internet connections are available for any work-related requirements. Conveniences such as groceries and restaurants are available on delivery. Medical stores, gyms, and fine dining resorts are in close vicinity.
Challenges:
The biggest challenge was to retain the natural character of the topography and features of the site with no spatial re-tailoring. When the building comes in the way of a tree or boulder, the plan was modified to go around the existing tree or rock and accommodate it to be a part of our natural design ‘ensuring that no stone is turned’. The villas were designed "around nature, rather than on it", such that the existing flora and natural features such as boulders, play their part in enhancing this carefully designed living experience. And even those boulders and trees that we couldn’t avoid doing away with were integrated with the interior design of each villa.
The challenge of designing a dwelling on a natural slope was the difference in the contour levels and how we would turn this into our biggest opportunity. We overcame this challenge by designing the villa on three distinct levels. The first and second levels house the spacious residence. Nestled amongst the luxuriance of the wilderness, the third level comprises the Exterior Deck with an infinity pool surrounded by lily ponds. Due to the levels, each deck has an endless, unobstructed view of the forest.
The challenge of building on a natural slope was taken as an advantage by achieving the best views of the forest and the surrounding mountains from every space in the home. We believe that “The larger the Challenge, the greater the Opportunity”. "The challenge we faced, allowed us to design dwellings with spectacular tree-top views from every space."
The design team at Earthitects creates an ecologically conscious design that works closely with the environment with an uncompromising need for the perfectly balanced relationship between man, the built space, and the natural environment.
Take a Virtual Tour to The Luxurious Stone Lodges in Wayanad, Kerala
Project Details
Project Name - Stone Lodges - Private Residences
Project Category - Architecture
Project Location - Wayanad, Kerala, India
Plot Area - 26,500 sq. Ft (area of one residence)
Built-up Area - 7320 sq. Ft (area of one residence)
Total site area: 13 acres
Number of residences in 13 acres: 15
Project Status - 2 residences Completed
Completion year - 2019 (for one residence)
Architect / Designer: Earthitects
Managing Director and Principal Architect:Ar. George E. Ramapuram
Design Team: George E.Ramapuram, Irene Koshy, Muhammad Jamaal, Dhyana Priyadarshini, Meme Chauhan
Creation Team:
Supervisor: Johnson Joseph
Project Engineer: Sarmas Valli
Assistant Project Engineer: Harsha R
Electro-Mechanical: Shaji E.K
Finance: Bharath Kumar M.K
Stores and Purchase: Manoj H P
Carpentry Manager: Vijayan N. K.
About the Firm
Earthitects- Architects of the Earth is an architecture firm located at Bangalore, Karnataka, India founded by George E. Ramapuram. Today, as the MD and Principal Architect of Earthitects, he leads a diverse, pragmatic, and passionate team instilled with the core belief that “God is the Greatest Architect”. Rooted in the values of the land, the firm works hand in hand with Mother Earth to craft spaces that emanate from this very Earth that binds us all. Their philosophy is to create ‘around’ nature rather than ‘on’ it. Ecologically conscious design and careful selection of materials provided by Mother Nature that "Age Gracefully" is their guiding principle in any endeavor they undertake.

Ar. George E. Ramapuram, Managing Director and Principal Architect, Earthitects
Keep reading SURFACES REPORTER for more such articles and stories.
Join us in SOCIAL MEDIA to stay updated
SR FACEBOOK | SR LINKEDIN | SR INSTAGRAM | SR YOUTUBE
Further, Subscribe to our magazine | Sign Up for the FREE Surfaces Reporter Magazine Newsletter
Also, check out Surfaces Reporter’s encouraging, exciting and educational WEBINARS here.
You may also like to read about:
A Dreamy Abode Amidst Nature by Architect Abdul Sater Wafai, Italy
Koro Nest: A Getaway From City In The Lap of The Himalayas | Himachal Pradesh
Greenery, Sunlight and Space Play a Starring Role in This Kerala Home | Arshak Architects
And more…