
The modern farmhouse desigend by the team at Azure Interiors provides a countryside style with all the comforts of the 21st century. Its passages feature chevron black & white flooring and a wooden ceiling, adding to the collaborative atmosphere and creating a dramatic entrance. The gently curved lines of the windows and doors beckon you into the living room, creating a striking contrast to the wooden flooring. The floral upholstery adds touches of colour, as do the walls and ceilings which are kept simple. The design team has shared more details about the project with SURFACES REPORTER (SR). Take a look:
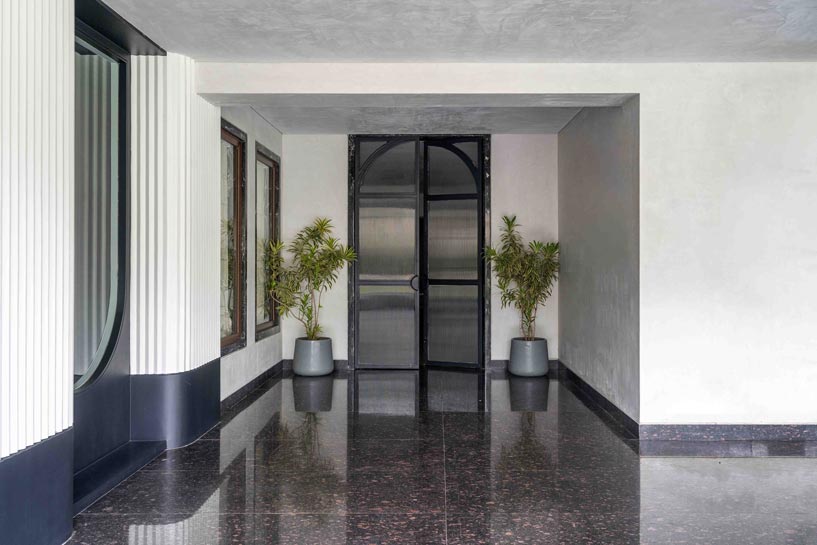
Living Area
The living area features a seating arrangement with two three-seater sofas, two wing chairs, a bench and a trunk-like centre table.
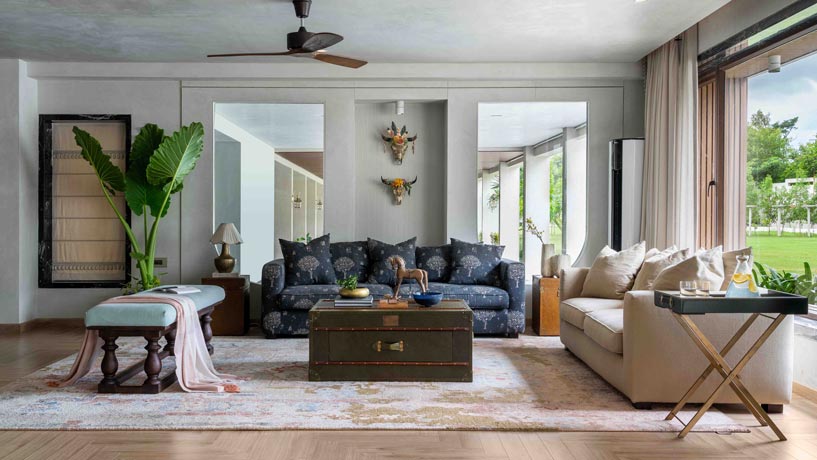
A card table completes the décor, complimented by a printed rug. The middle sofa is flanked by two brown side tables.
Dining Area and Recreational Space
The arched shelves in the corner of the space know how to grab one’s attention.
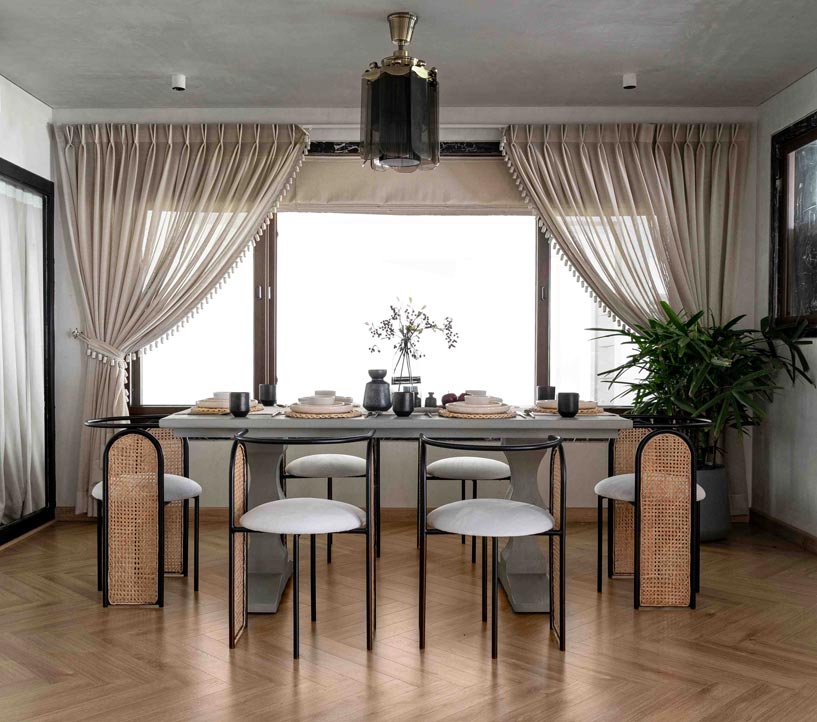
And breaking the monotony of arches comes the tv wall with seamless curves and a sleek niche at the bottom, then adding texture & playing with curtains keeping it simple.
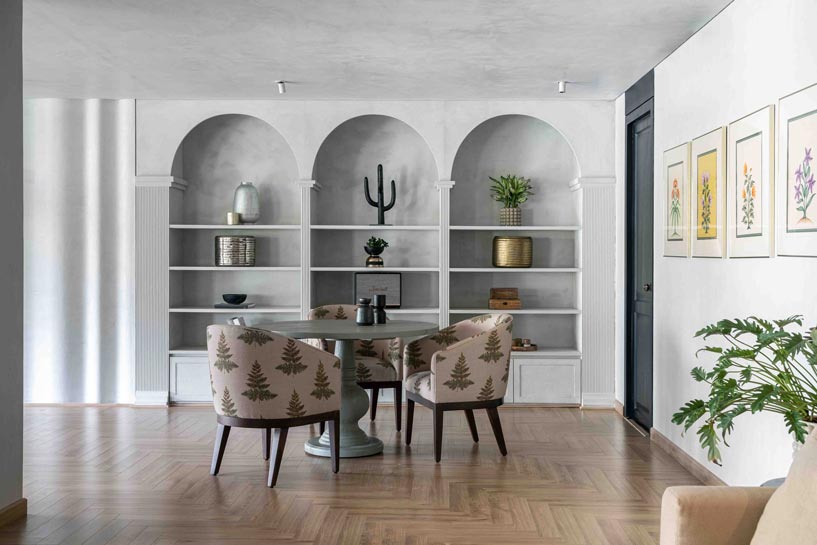 Textured walls add an edgy aspect to the dining space with windows on all 3 sides allowing the natural light from all directions, along with a chandelier cum fan. In the adjoining we have a theatre room, keeping the space unadorned.
Textured walls add an edgy aspect to the dining space with windows on all 3 sides allowing the natural light from all directions, along with a chandelier cum fan. In the adjoining we have a theatre room, keeping the space unadorned.
The neutral palette of the connecting kitchen is broken up with terrazzo flooring, as well as sage green shutters. In the middle lies a recreational area that comprises a spa room and powder washroom.
Bedrooms
The bedroom is given a spark of life with the addition of a bed, covered in floral upholstery, along with two hanging lights at each side, a console and an ornamental rug.
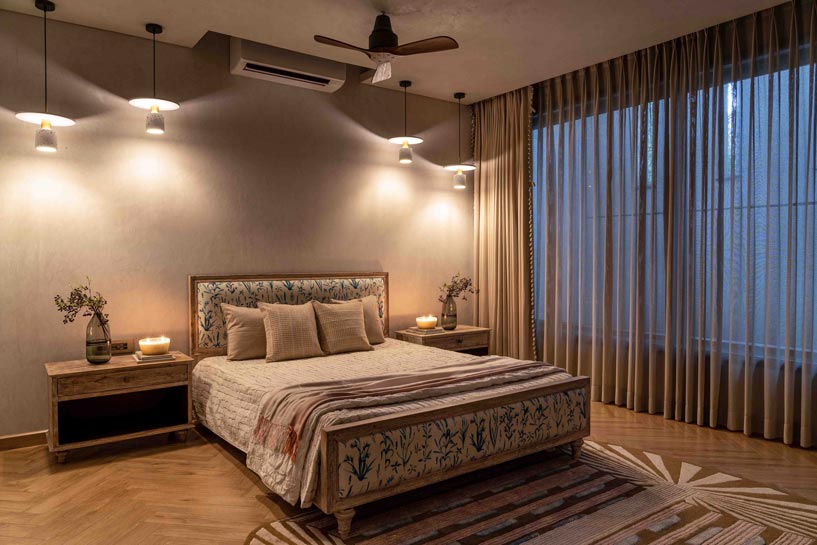
The exterior pool features a striking gazebo
The farmhouse's luxury factor is heightened by the exterior pool featuring a gazebo and surrounded by deck flooring for entertaining guests.
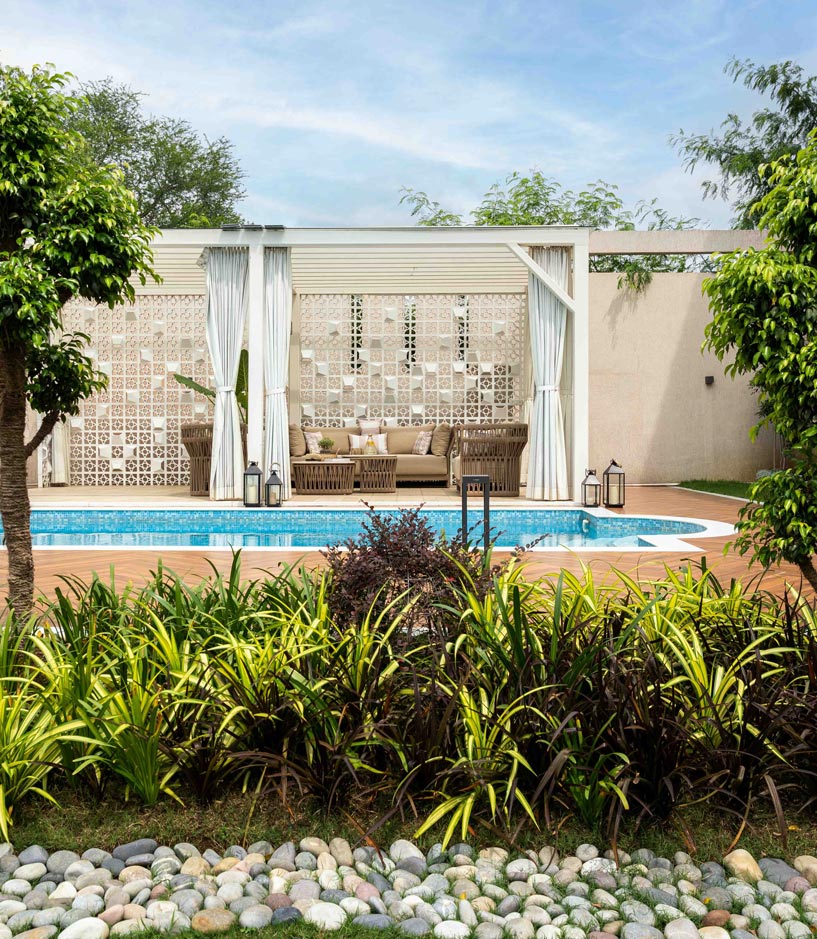 Exercising outdoors appeals to many due to the natural beauty and fresh air, and using an open gym is no exception. This can be a great way to enjoy a workout while taking advantage of the open space. Functional and fashionable, it's sure to make a statement!
Exercising outdoors appeals to many due to the natural beauty and fresh air, and using an open gym is no exception. This can be a great way to enjoy a workout while taking advantage of the open space. Functional and fashionable, it's sure to make a statement!
Project Details
Project: Farmhouse
Design Firm: Azure Interiors
Product Details
Furniture: Gulmohar Lane
Dining Table: Hatsu
Rugs: Jaipur Rugs
Chandelier cum fan: Fanzart