
Designed for a millennial and her parents is a 1200 sq. foot apartment dubbed ‘Nirami’ overlooking the Chennai coastline. Bangalore-based interior practice House of Ruya turned this tiny apartment into a minimal, fully-customised, yet bright and spirited family home. The home’s curved geometry and playful use of colour and materials give the apartment its unique character. SURFACES REPORTER (SR) receives more details about the project from the principal architect Aishwarya Govind. Scroll down to read:
Also Read: A Modern Minimalist Home With A Dash of Luxury | Ludhiana | Planet Design & Associates
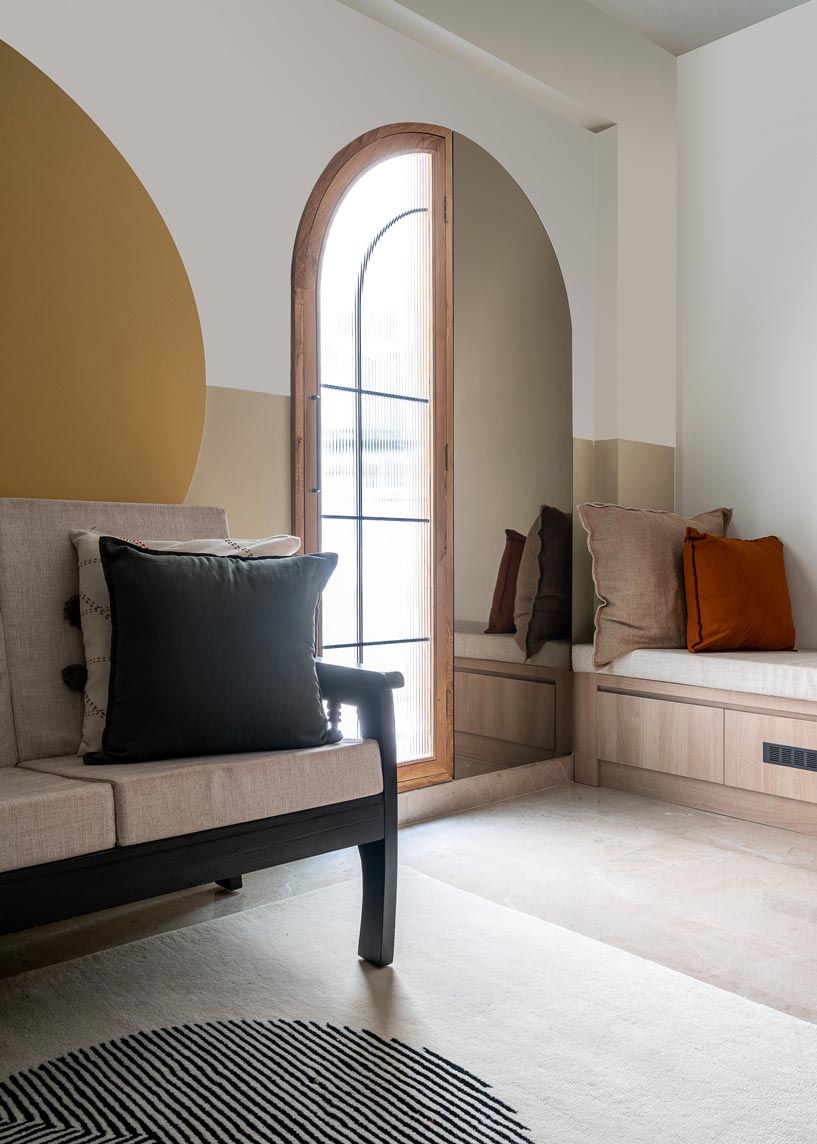
House of Ruya designed an entrance that opens onto a window that is half fluted glass and half mirror. The architects extended the existing window to the floor since it was the only source of soft light in the living room.
A neutral palette dresses the living area, which is broken by a dash of colour on the wall interspersed by a round ochreshape.
Located amidst other bungalows overlooking the Chennai coastline is a 1200 sq. foot apartment in Mandavelipakkam, a prime residential neighbourhood in Chennai. Built for a millennial who wanted the interior to feel youthful and chic yet relatable to her aging parents, who were residing in the space alongside her.
Minimalist Design Approach
Bangalore-based interior practice House of Ruya took a timeless approach to the Chennai apartment with a clean edit of the existing spaces, minimalist furniture, and a light palette, with splashes of colour breathing life into the space.
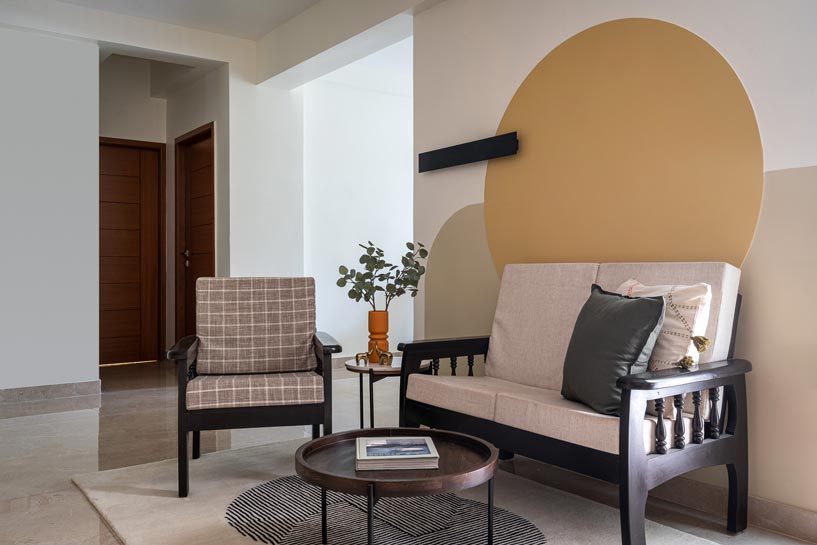
Mirroring the round on the living wall is an abstract round graphic on the carpet from Rugberry.
Abstract Arts in the Living Room
On entering the living room, you are met with an arch: half window and half mirror. The team extended the window onto the floor as the only light source in that space. The natural light seeps in through the arched fluted glass window, brightening the room.
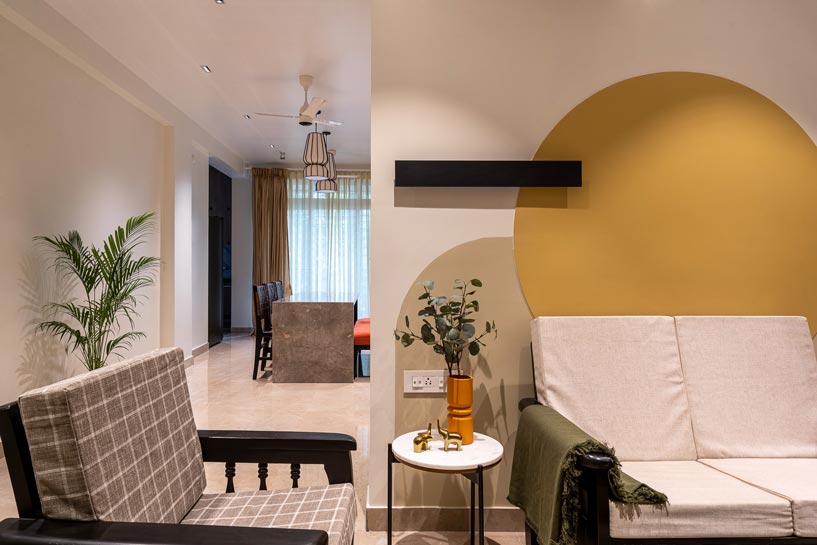
Compact furniture comprising a two-seater sofa and an armchair placed around a round walnut coffee table from Orangetree allows the graphic art to take centre stage in this space.
The main wall in the living space has abstract art in tones of ochre and beige that serves as a prelude to the whimsy you will encounter throughout the apartment. The furniture is kept compact and upholstered in neutral shades, not distracting from the T.V and library wall, which becomes the focal point of this space.
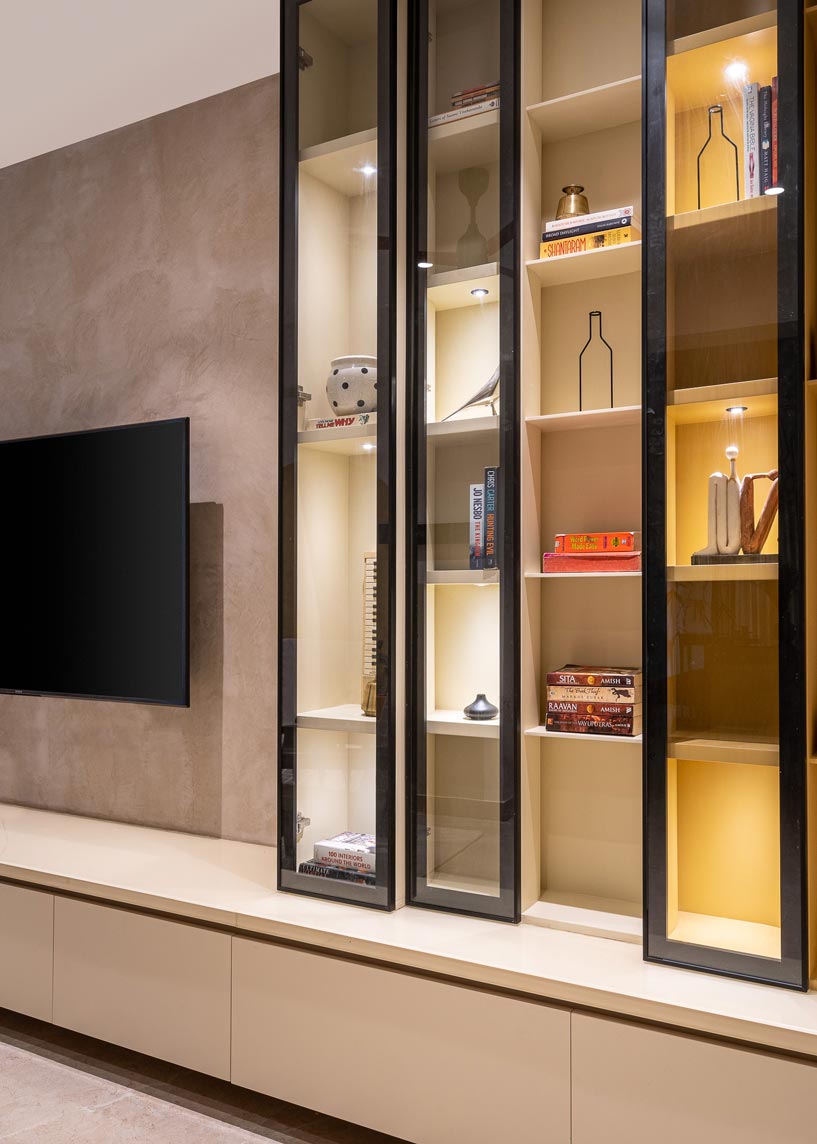 A slender lacquered black and glass library unit with asymmetrical shelving rests against a textured grey backdropadding depth and volume to the space.
A slender lacquered black and glass library unit with asymmetrical shelving rests against a textured grey backdropadding depth and volume to the space.
Paired with a horizontal ivory-coloured horizontal floating television unit, itcreates an interesting composition for the television wall. Through a play of light and shadow, the curved back of the library unit is enhanced.
Linear Dining Area
Off the living area is a linear dining space. Sitting under a Japanese-inspired kanso pendant light made by length. Breadth. Height crafted in the handmade leather paper is a 6-seater marble dining table.
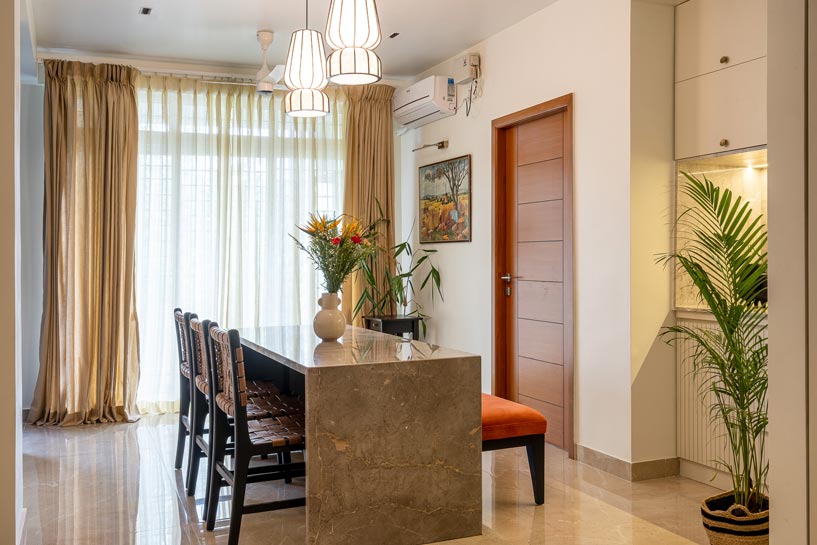
Gorgeous grains in the marble, carefully handpicked by the design team, seem to emerge from the marbleflooring. House of Ruya designed a rectangular tablepositioned under a Japanese-inspired kanso pendant light from Length. Breadth. Height to align with the rectangular proportion of the room. A custom cherry red upholstered bench and leather-weave dining chairs addinterest to the space.
Pops of colour and texture are a recurring theme throughout, particularly in elements like the cherry red bench and leather-weave dining chairs. In order to incorporate a puja and crockery unit, the wall has been scooped out to create niches.
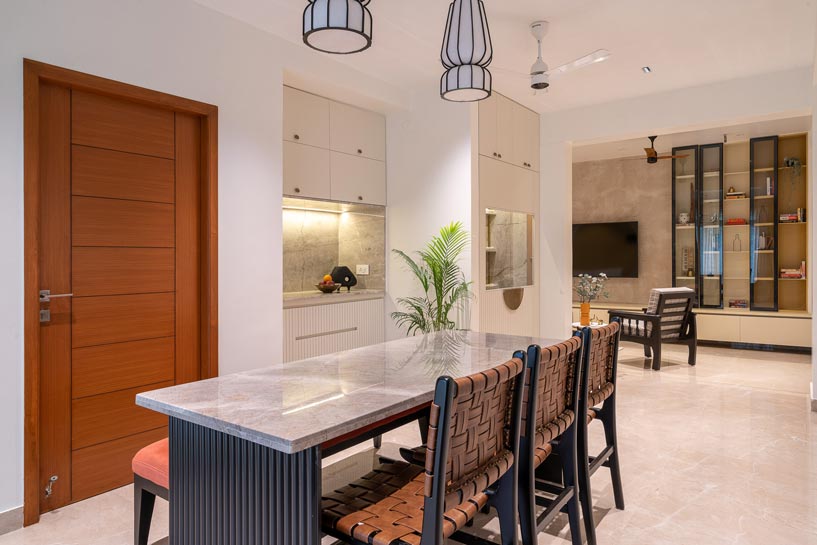
House of Ruya designed a rectangular table positioned under a Japanese-inspired kanso pendant light from Length. Breadth. Height to align with the rectangular proportion of the room. A custom cherry red upholstered bench and leather-weave dining chairs addinterest to the space.
Twinning in form and material — subtle grooves on the white shutters, marble countertops that continue onto the backsplash, and curved antique brass handles help you from telling the two apart.
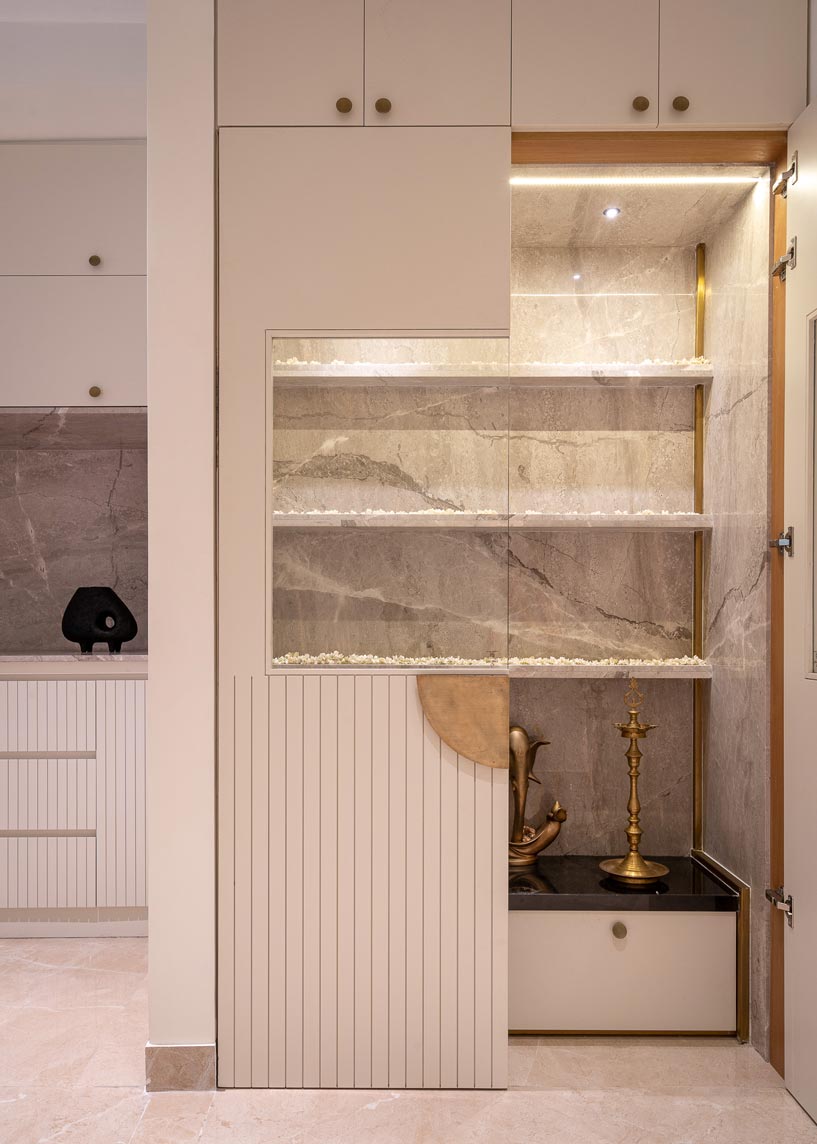
The puja unit has been inconspicuously designed into a niche mirroring the materials predominant in the livingroom. Concealed by white groove shutters with glass panes complement the grains on the marble resulting in aserene composition concealed within an all-white enclosure. The half-arched brass handle on the pooja shutterechoes the curves in the rest of the apartment while softening the linearity of the shutters.
The dining area opens into the kitchen on one end and a bedroom on the other.
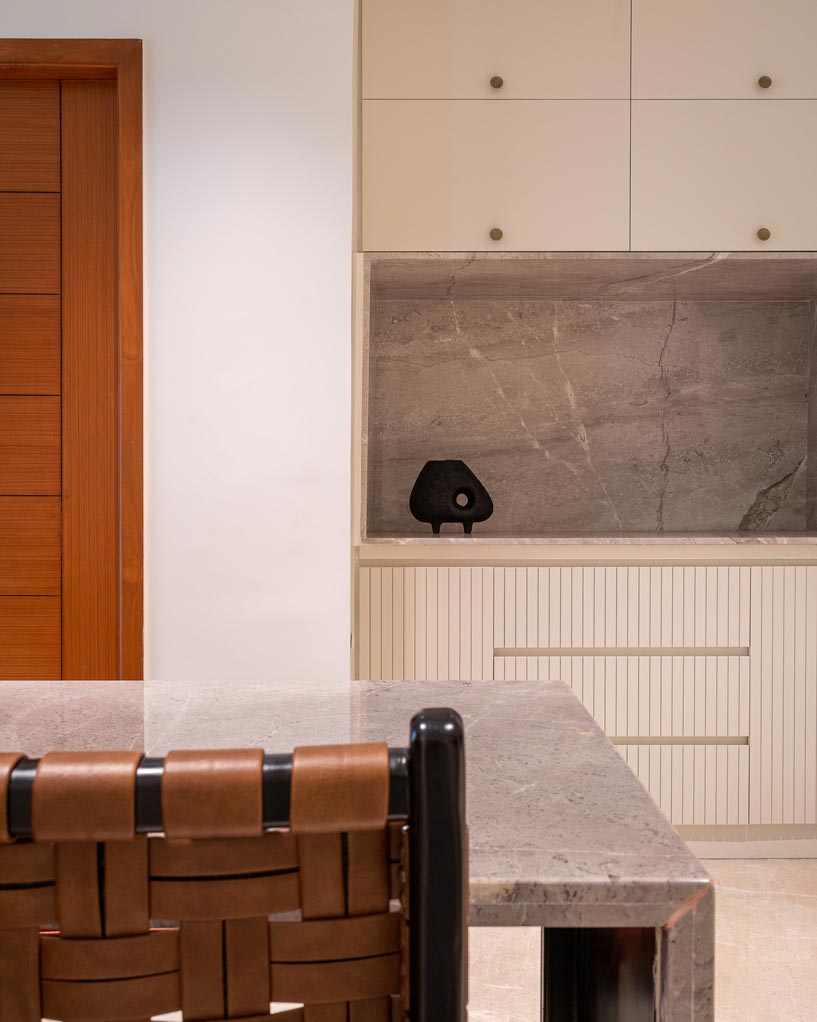
The crockery unit, like the puja unit, comprises white groove shutters and a stone counter cum backsplashwith brass accents in the form of its handles.
Kitchen Follows The Similar Palette
Like the rest of the apartment, the kitchen palette was kept minimal, favouring simple grey graphic tiles, reflective peach acrylic shutters, and oak-finished upper cabinetry.
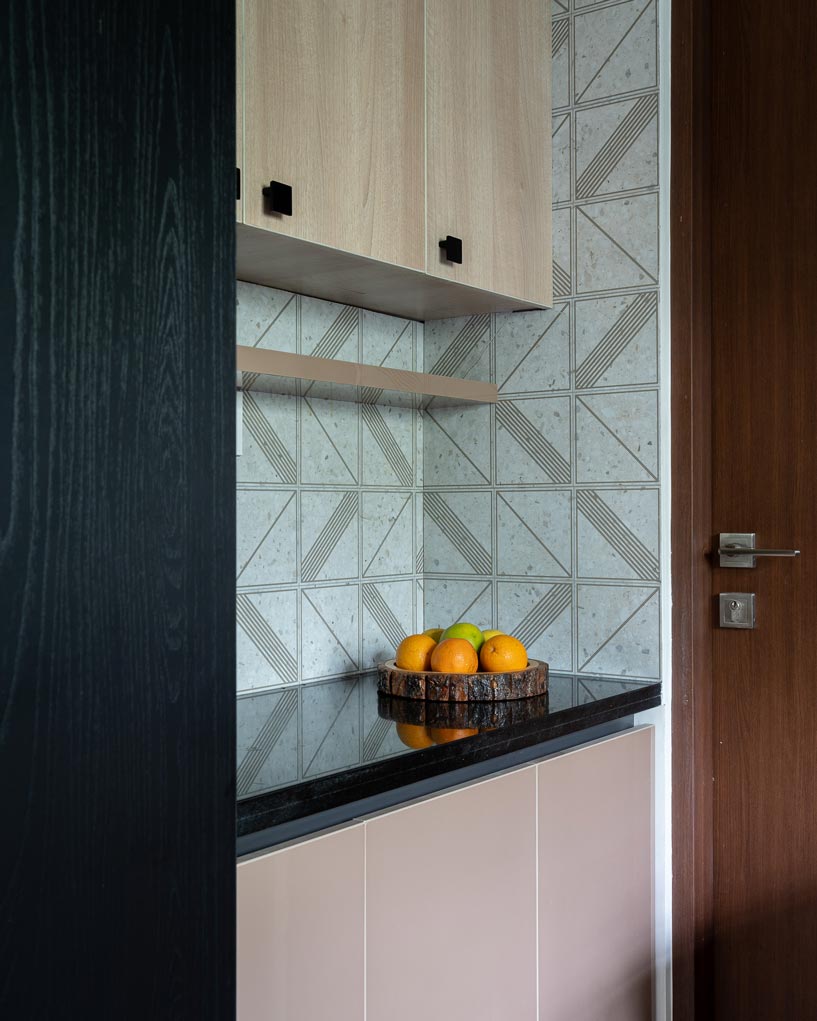
The kitchen is accentuated with reflective warm beige shutters, upper timber cabinetry, and pale graphic backsplashtiles from Floor n Decor, creating a pleasing ambience.
Also Read: A Contemporary Minimalist Home for a Budding Art Lover | Mumbai | SHROFFLEóN
Minimalist and Stylish Bedrooms
The bedrooms are treated with the same minimal palette interspersed with bursts of colour, keeping up with the chic bohemian ethos.
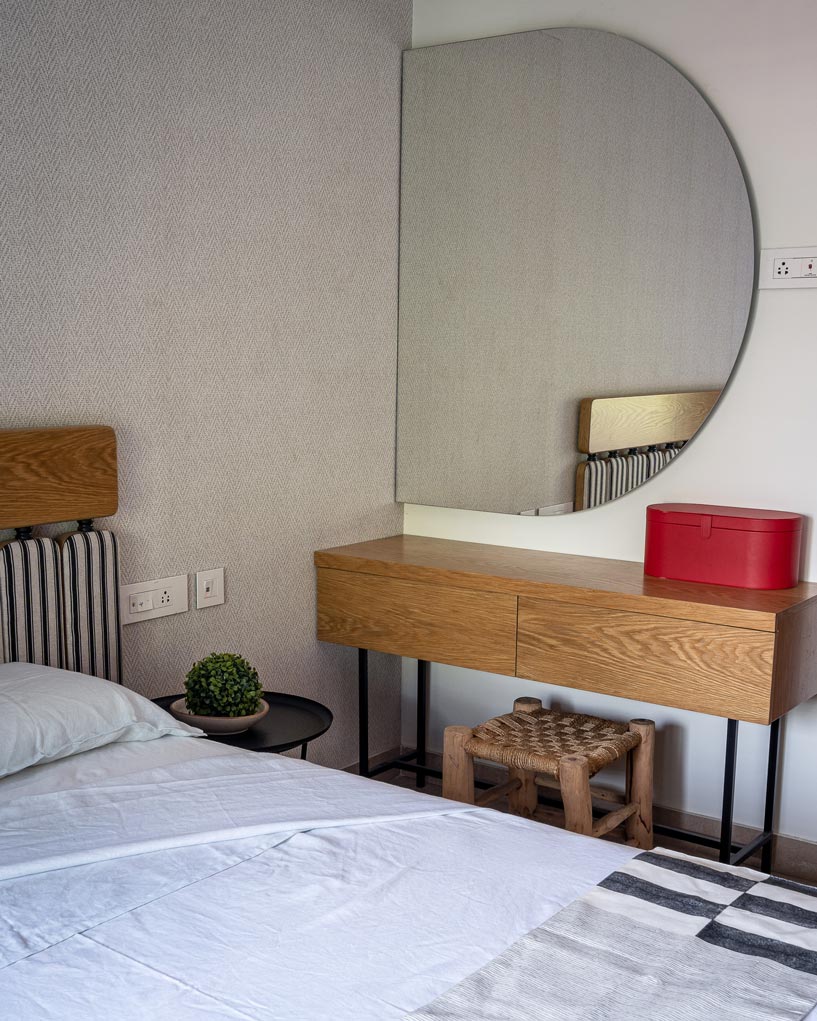
A compact two-drawer dresser sits under a horizontal arched mirror, a shape in-line with the curved languageacross the apartment.
The parent’s bedroom is a case in point, with satin white wardrobe shutters that seamlessly blend with the wall accented by an arched yellow headboard injecting a pop of colour into the muted space.
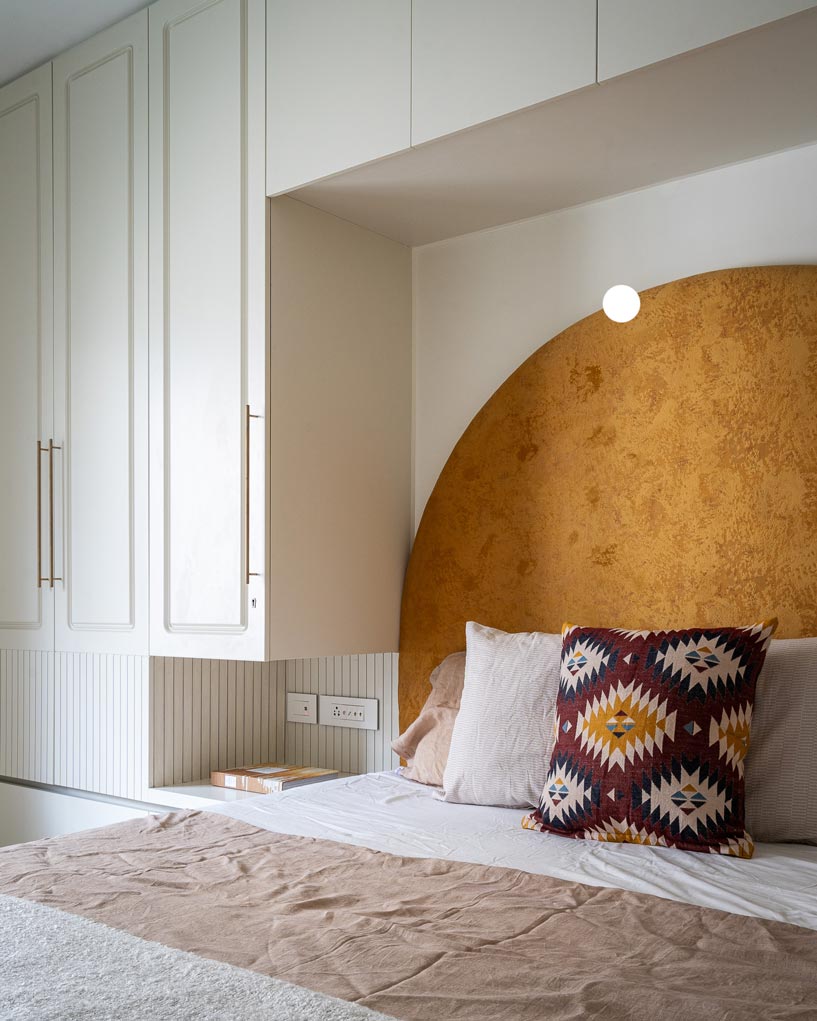
The soft curves continue onto the floating walnut desk; the tan leather weaves on the desk chair A mosaic-based lamp with a linen shade decorates the desk.
To optimise space, the bed sits in an alcove framed by the wardrobes running along the entire wall length. The nightstands are carved out of the wardrobe on either side.
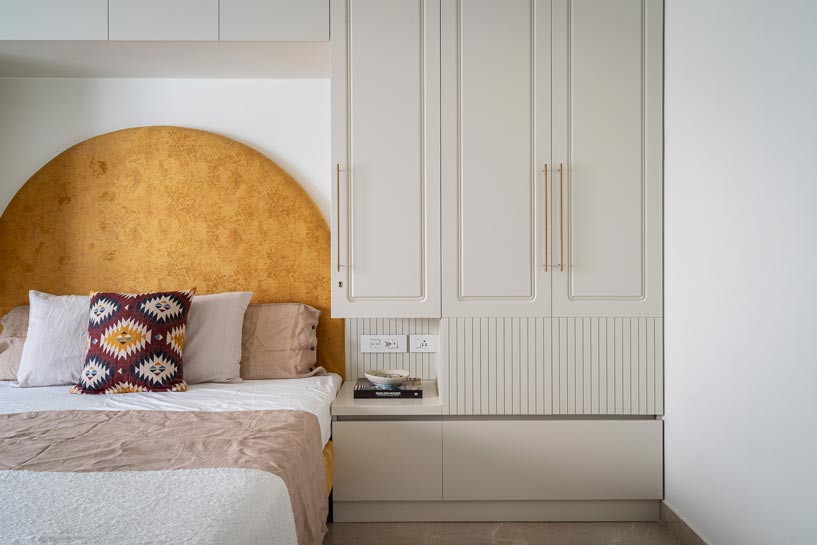
A textured golden yellow arched headboard sits in a wardrobe alcove, painted a satin- white. Tall brushed brasshandles from StudioMade decorate the slender proportions of the wardrobes.
The daughter’s bedroom, meanwhile, takes on the spirit of Vaishnavi herself, with a vivid blue wardrobe encasing a window seat.
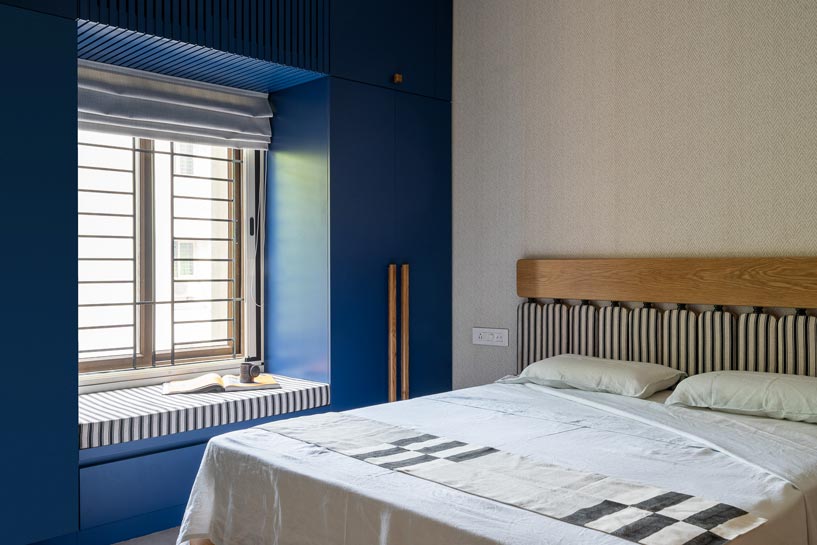
A window seat is created within a custom wardrobe and loft system. Painted a deep Prussian blue, it forms the primary accent for this bedroom.
A contrast black and white headboard against a pale grey textured wallpaper forms the bedroom’s focal point.
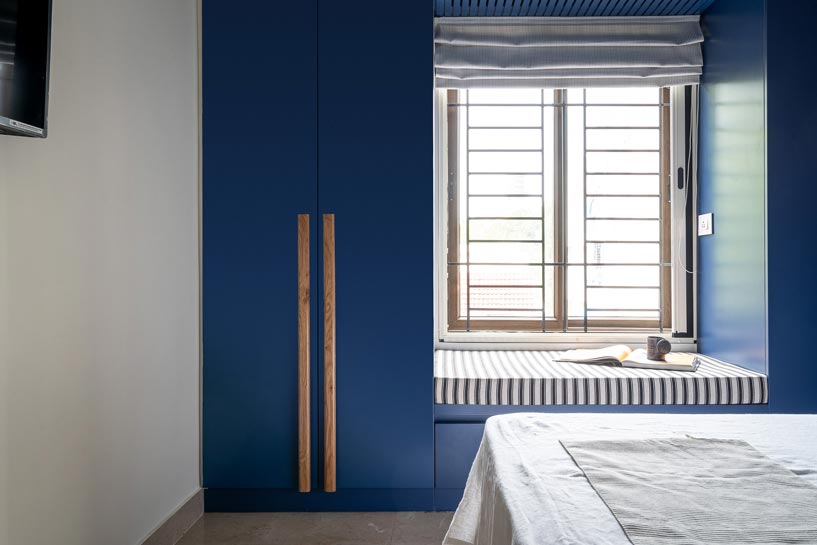
A series of softened rectangles in a striped black and white fabric form a patterned headboard custom designed by the House of Ruya.
Inspired by the lush tree cover surrounding this apartment, the guest bedroom was conceptualised to have sage green wardrobes flushed with the wall along the entire length of the room, and curved graphics inspired by art-deco patterns are etched onto the shutters converting the wardrobe into a piece of art.
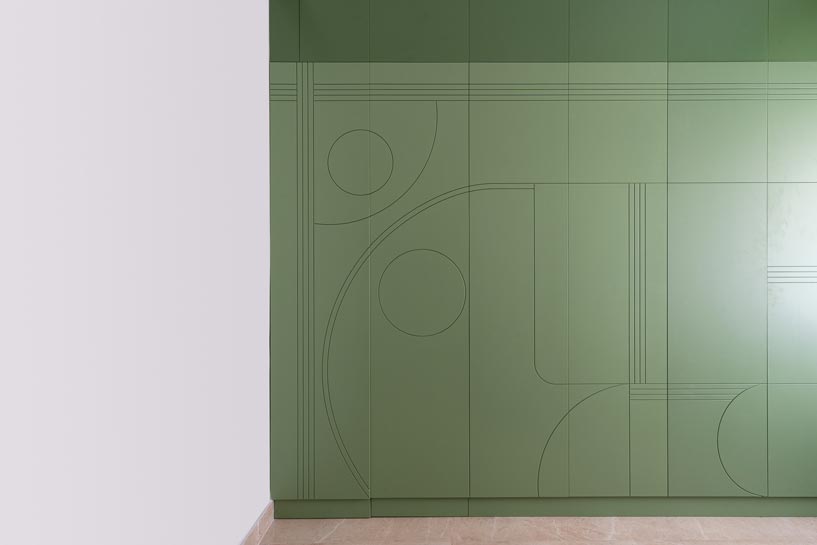
A play of pigments, soft furnishing, and use of curves and arches is seen as you walk through the apartment, which goes to say that while all the spaces in this apartment have their character, they are unified by the same exacting attention to detail.
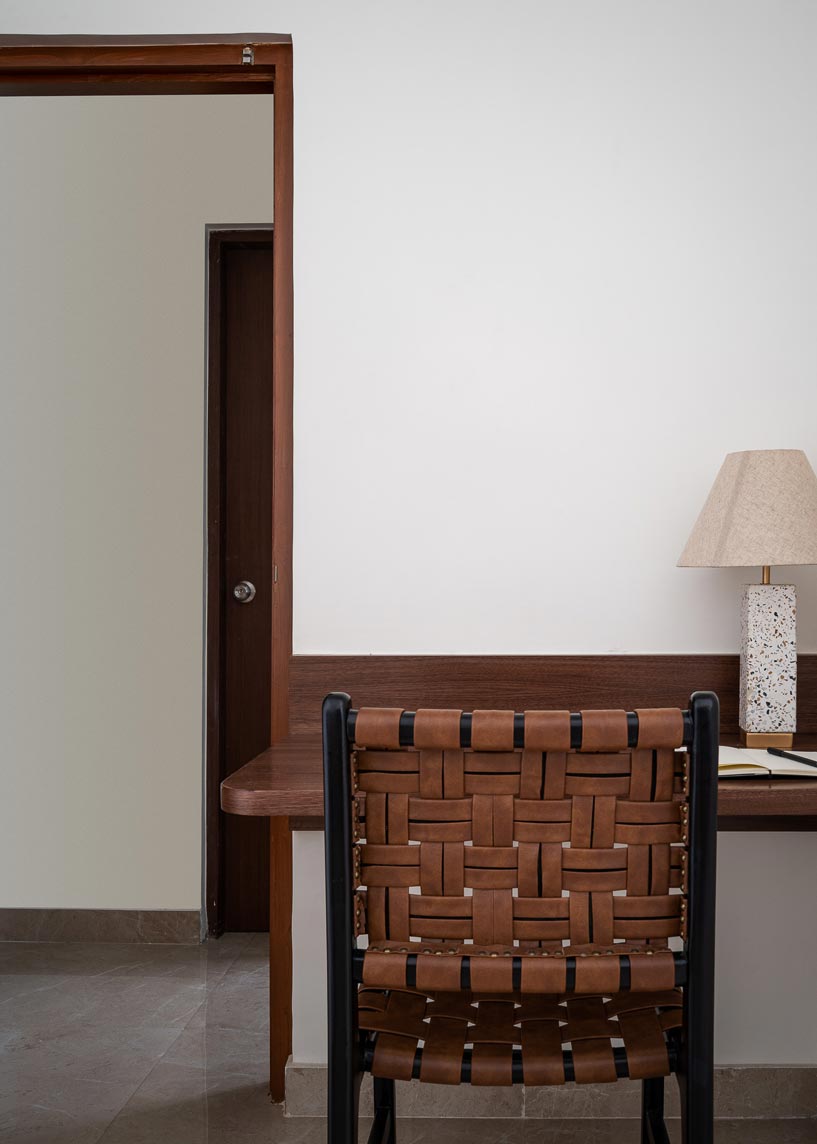
An art-deco graphic pattern echoing the curves in the apartment is etched onto a sage green wardrobe in the guestbed, functioning as an art wall.
Every space and detail was imagined with intention and purpose, achieving a well-designed home that feels both functional and youthful.
Project Details
Project Name, Location: Nirami, Chennai
Architecture Design Firm: House of Ruya
Typology and Square Footage: Residential, 1200 SFT
Month and Year of Completion: August 2022
Principal Architect: Aishwarya Govind
Design Team: Bhuvaneshwari Ganapathy
Text Credit: Ashna Lulla
Photography Credit: Yash R Jain
About the Firm
House of Ruya is a boutique architecture and interior design studio based in Bangalore, Founded by Aishwarya Govind, an alumni of SAP, Anna University, Chennai and Pratt Institute, New York. It is believed that the firm manifest the environment. Their approach is hands-on, as it strives to create meaningful experiences and perfectly tailored spaces to suit each individual client such that they are an extension of them. After all, design should always be in confluence with our everyday lives.

Keep reading SURFACES REPORTER for more such articles and stories.
Join us in SOCIAL MEDIA to stay updated
SR FACEBOOK | SR LINKEDIN | SR INSTAGRAM | SR YOUTUBE
Further, Subscribe to our magazine | Sign Up for the FREE Surfaces Reporter Magazine Newsletter
You may also like to read about:
The Redeveloped Milan Mela 2022 By Salient Design Studio Is An Architectural and Engineering Marvel | Kolkata
Designed by AECOM, Bangladesh’s Longest Four-Lane Bridge to Reduce Dhaka-Kolkata Travel Time | Padma Bridge
and more…