
Designed by Arvind Jain of A.J. Architects, this compact 1600 sqft, 3BHK home in Bangalore for three generations and three couples, is done up in minimalist design, soothing neutral tones with a pop of colours through furniture. The architect shared with SURFACES REPORTER (SR) how the design team overcame the challenge of incorporating the exhaustive and diverse functional requirements of its inhabitants with coherent aesthetic details.
Also Read: Neutral Hues Lay The Foundation of this Modern Family Residence in Marine Drive, Mumbai | Inscape Designers
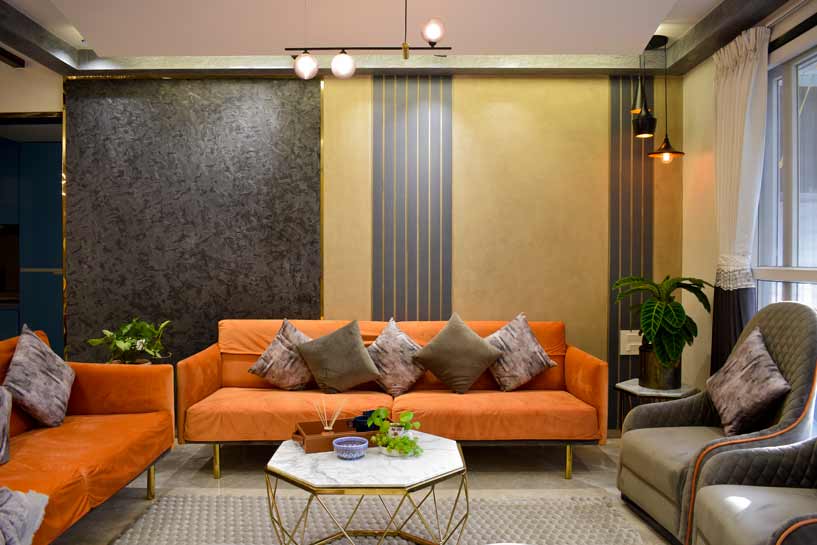
The seating arrangement laying in harmony in living area
A small compact 1600sft, 3 bedroom flat was to be designed to cater for the needs and aesthetics of three generations and three couples living in.
Minimal, Neutral Yet Impactful
A neutral colour palette and minimalism were the prime choice for the home's interiors.
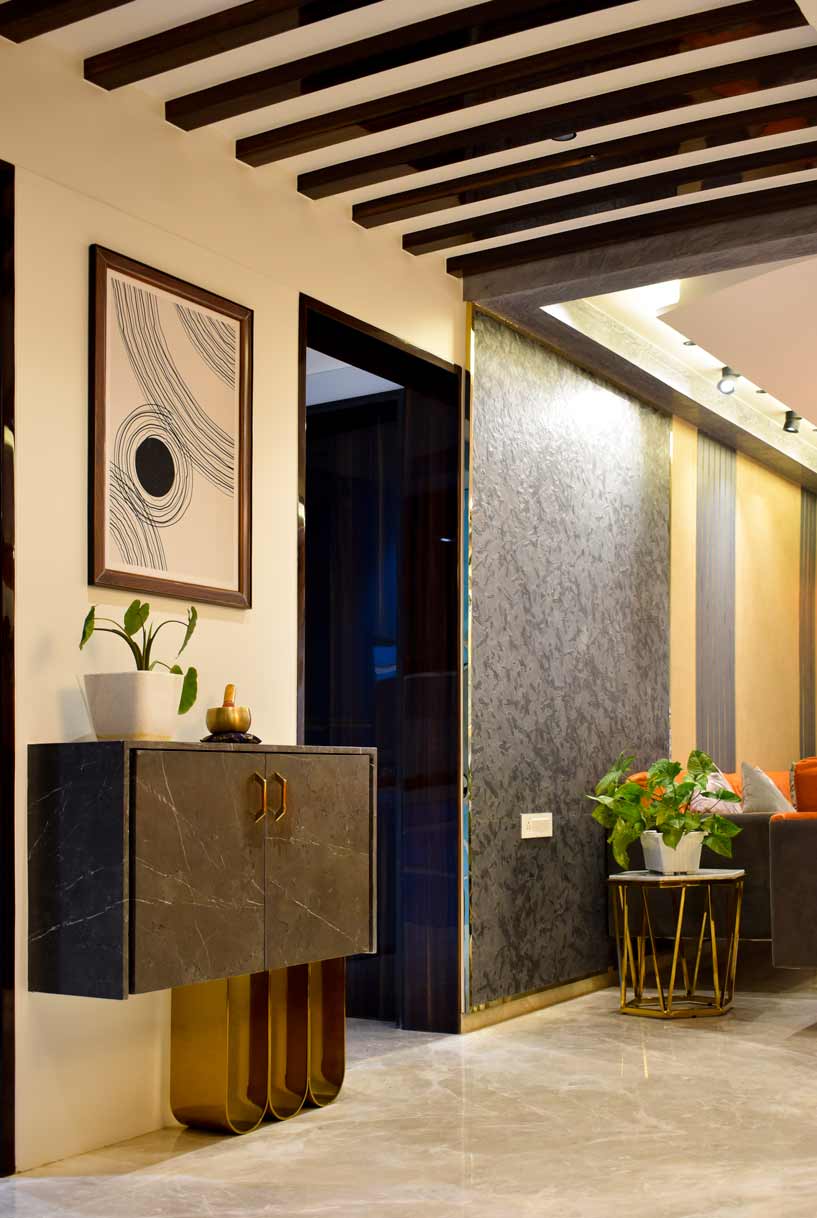
The play of brass and PVD coated elements
“We visualized and chose to speak a language of minimalistic and neutral toned space and let the furniture do the speaking in terms of the vibe and pops of the space,” says Arvind.
A Walkthrough of the entire home
The foyer opens up into the vast expanse of the public space, where the task at hand was to convert this singular space into two different zones, serving different purposes - yet coming together to form a coordinated environment that is sophisticated and relaxed.
Living and Dining Space
The living extends into the dining space and beautifully creates a flow that is seamless - connecting the two spaces in harmony. Laying out the seating arrangement in a way that favoured easy conversations. Ample natural light floods the living and dining area, which gives us an opportunity to experiment with slightly darker muted tones.
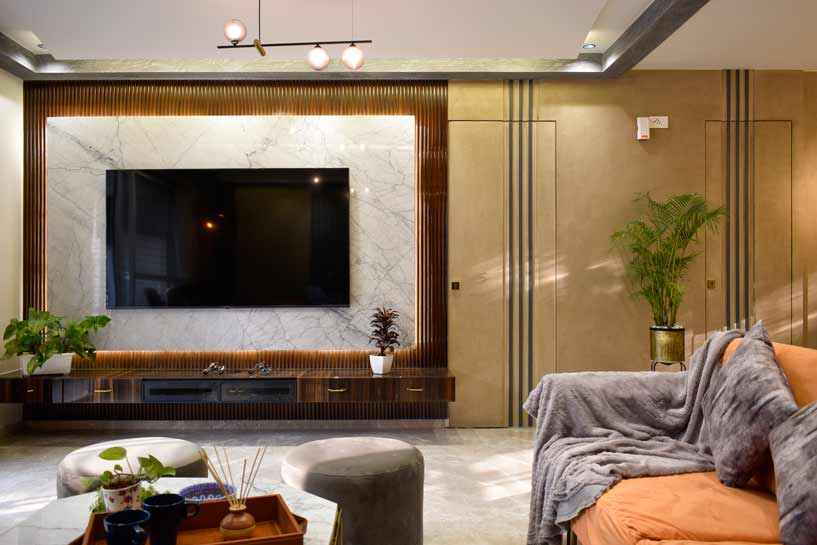
T V cabinet with white natural marble with a backdrop of natural wood flutes
Here, the showstoppers are the T-V cabinet with white natural marble with a backdrop of natural wood flutes, the entrance console with “U” shaped legs and a big window that allows ample natural light.
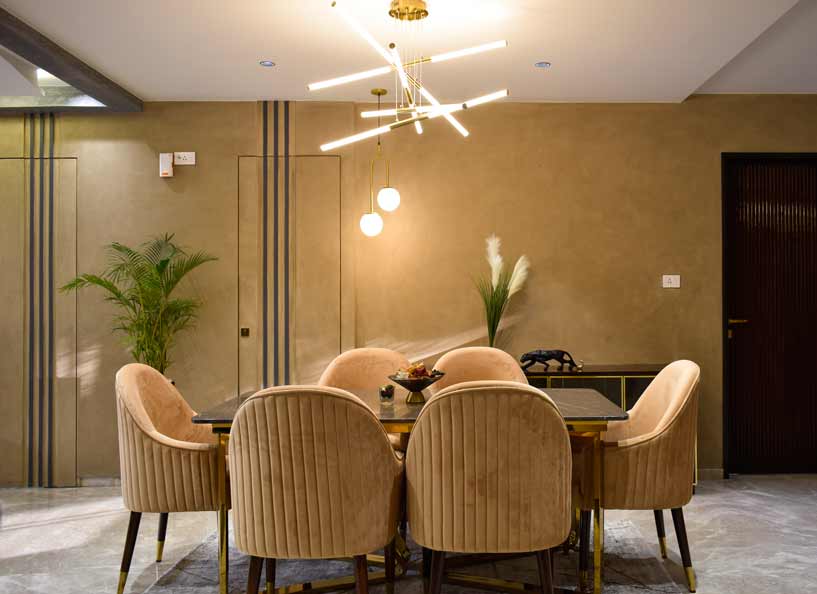 Dining Area with the entrance console
Dining Area with the entrance console
The play with PVD-coated elements adds much-called-for glamour without making a very obvious show. The stunning experience continues throughout the living & dining.
Parents Bedroom
The parents' bedroom adorns shades of grey, be it on a 9 feet high wardrobe or the marble panelling on the headboard side.
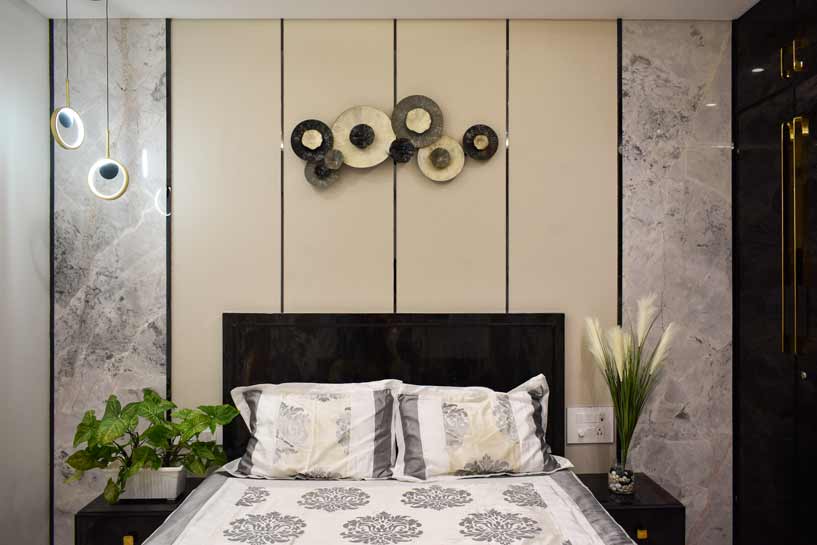 Shades of grey in the parents bedroom | The wall paper with metal art adorns the backdrop
Shades of grey in the parents bedroom | The wall paper with metal art adorns the backdrop
The wallpaper with metal art ties everything together.
Also Read: Sophisticated Neutrals of This Bengaluru Home Enhanced With Pop of Colours| Bodhi Design Studio
Elder Son’s Bedroom
In the elder son’s bedroom, the herringbone pattern veneer coupled with Gold PVD handles for the 9 feet tall wardrobes form the main focal point. The mirror beside the headboard adds to the expanse of an otherwise small bedroom. Being in the IT industry, with a common norm of working from home for most of the days of the week, a spacious table was required.
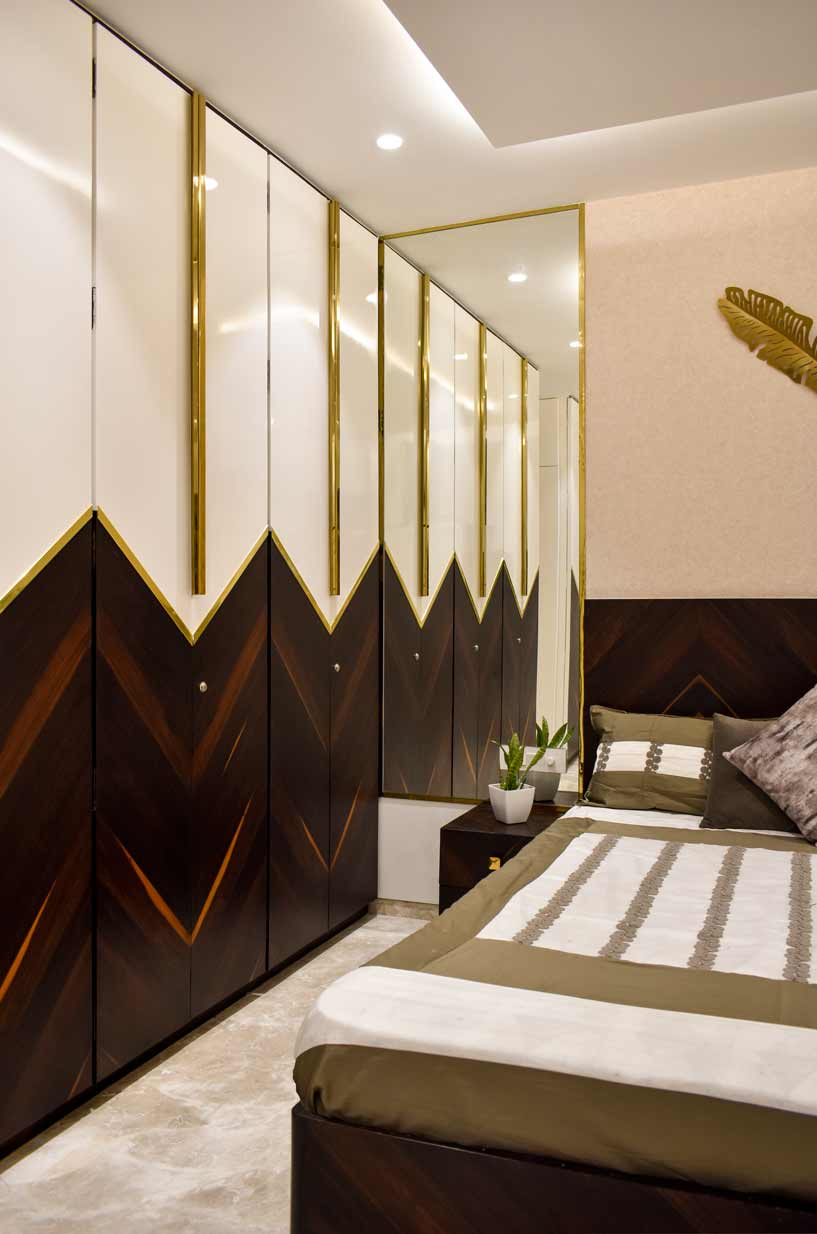 The elder's son bedroom
The elder's son bedroom
“With a brief to make the bedroom clutter free and more spacious, we designed a wall-mounted openable working table which could accommodate 2 monitors, a laptop and other hardware (a complete office setup). Once the table is closed it acts as a regular display and storage unit,” Arvind says.
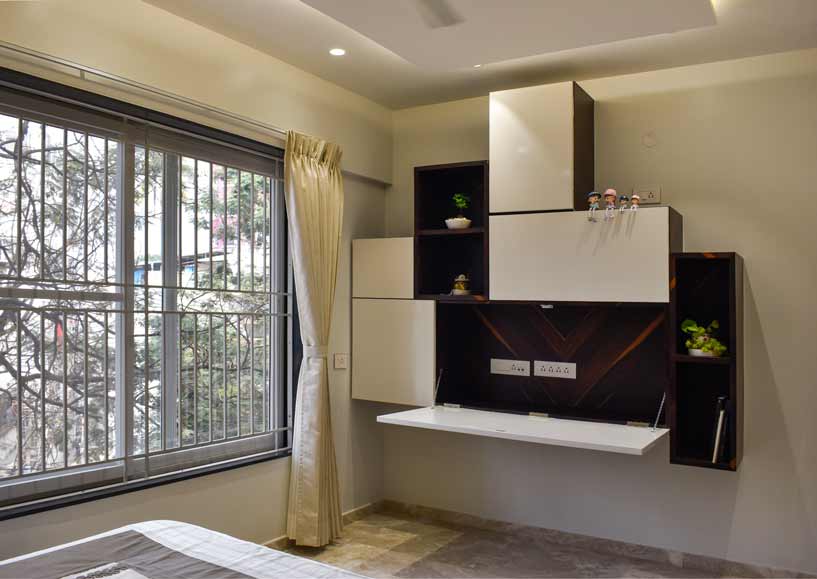
A wall mounted openable working table
Second Son’s Bedroom
In the second son’s bedroom, the design team has paired bright colours with a PVD gold finish hexagonal frame, which also doubles up as a headboard.
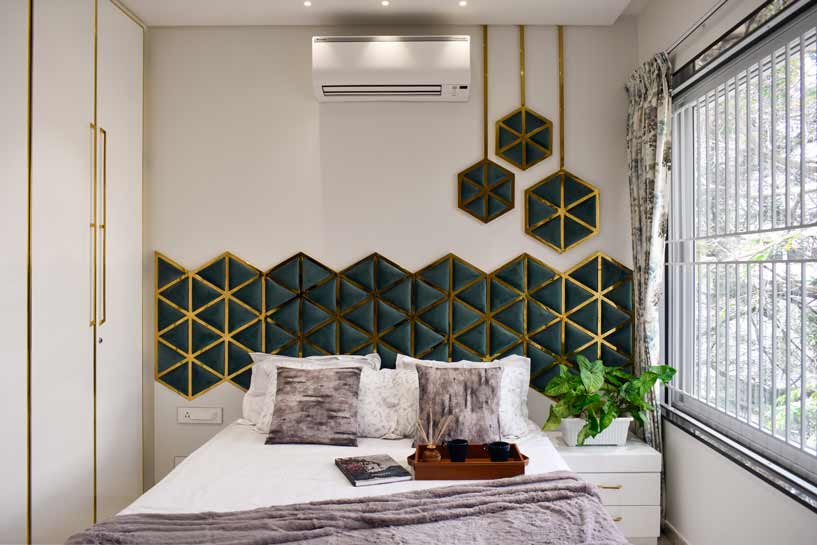 PVD gold finish hexagonal pattern acting as a focal point in second son's bedroom
PVD gold finish hexagonal pattern acting as a focal point in second son's bedroom
The room is veiled with natural light. Here we have designed a foldable study table for kids in the gurukul system. The foldable table gives some playing space for the kids.
Project Details
Project Name: 202 Residence
Architecture / Design Firm: A.J Architects
Principal Architect: Ar Arvind Jain
Location: Bangalore
Design Year: 2022
About the Firm
A.J. Architects was established in the year 2003 in Bangalore, Karnataka by Ar Arvind Jain. The firm believes in providing client-centered design solutions that solve practical challenges with world-class aesthetics and iconic designs. The firm focuses on providing luxurious and out-of-the-box designs. It has rendered services to many corporates like Aditya Birla Group, Reliance, Titan, GMR, etc., and also to many high profile individuals.
 Keep reading SURFACES REPORTER for more such articles and stories.
Keep reading SURFACES REPORTER for more such articles and stories.
Join us in SOCIAL MEDIA to stay updated
SR FACEBOOK | SR LINKEDIN | SR INSTAGRAM | SR YOUTUBE
Further, Subscribe to our magazine | Sign Up for the FREE Surfaces Reporter Magazine Newsletter
Also, check out Surfaces Reporter’s encouraging, exciting and educational WEBINARS here.
You may also like to read about:
Minimal, Neutral Aesthetics Unite Smartly to Segregate the Spa and Salon Wings of Snip Salons & Spa | Workshop Inc
A Beautifully Layered Home in Hyderabad Decorated With Minimal Accessories, Neutral Tones and Traditional Artworks | 42MM Architecture
And more…