
Advaya in Bengaluru, by Wright Inspires, offers simplicity, functionality, and nostalgic charm for a family of six. Its spacious, open layout aids easy movement, with living spaces strategically oriented for views of a verdant outdoor tree. Traditional materials like clay and terracotta ensure natural cooling and warmth throughout, with filler slabs enhancing thermal efficiency and visual appeal. Get an inside look as the design firm reveals more details to SURFACES REPORTER (SR).
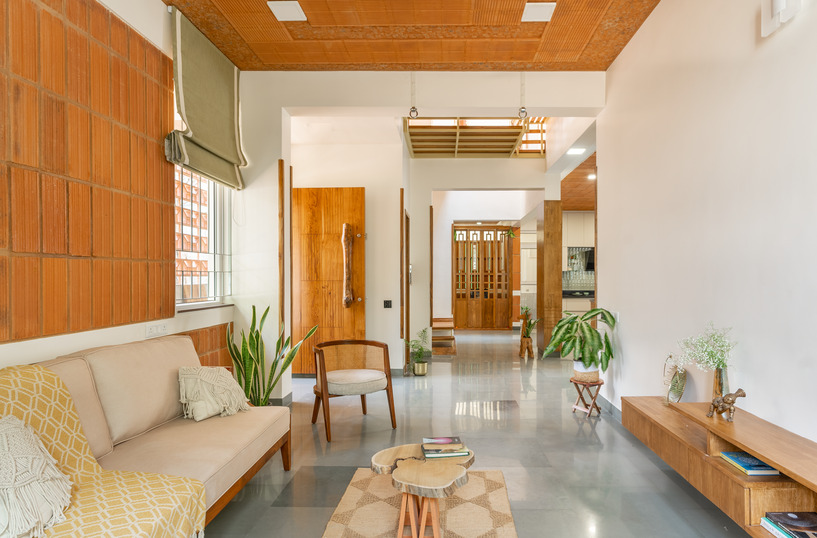
Strategic Layout and Natural Integration
Designed to cater to traditional living preferences, Advaya prioritizes a spacious, open main floor that aids easy movement, particularly beneficial for elderly residents. The living room's orientation towards a lush outdoor tree not only provides a calming visual backdrop but also filters harsh sunlight. An open kitchen and dining area ensure seamless connectivity, fostering a central vantage point through a connecting cutout between floors.
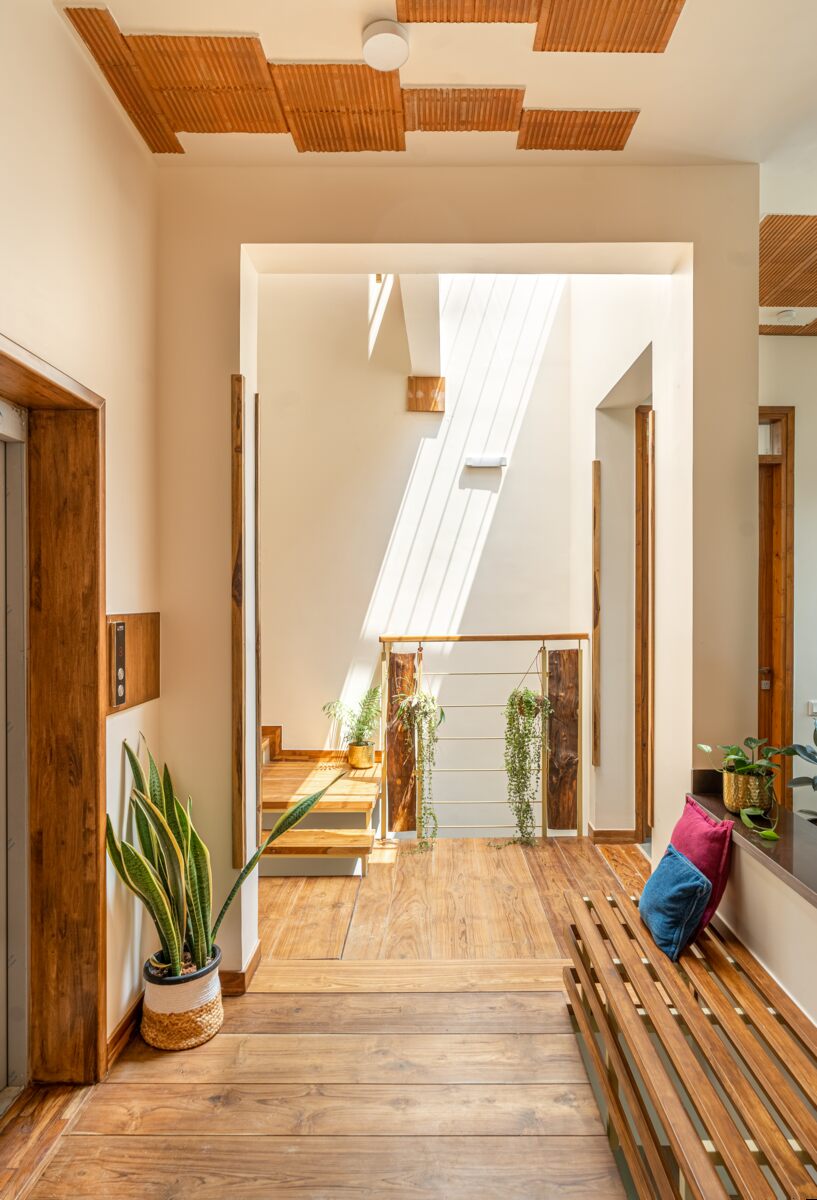 The site’s contours facilitate a spacious partial basement under the southeast slope, offering versatile activity space. A discreet road-level car park optimizes spatial efficiency, seamlessly blending with the environment.
The site’s contours facilitate a spacious partial basement under the southeast slope, offering versatile activity space. A discreet road-level car park optimizes spatial efficiency, seamlessly blending with the environment.
Material Palette
Advaya blends clay and terracotta for warmth and natural cooling, reminiscent of traditional architecture. Wood accents for doors and staircases enhance its natural authenticity.
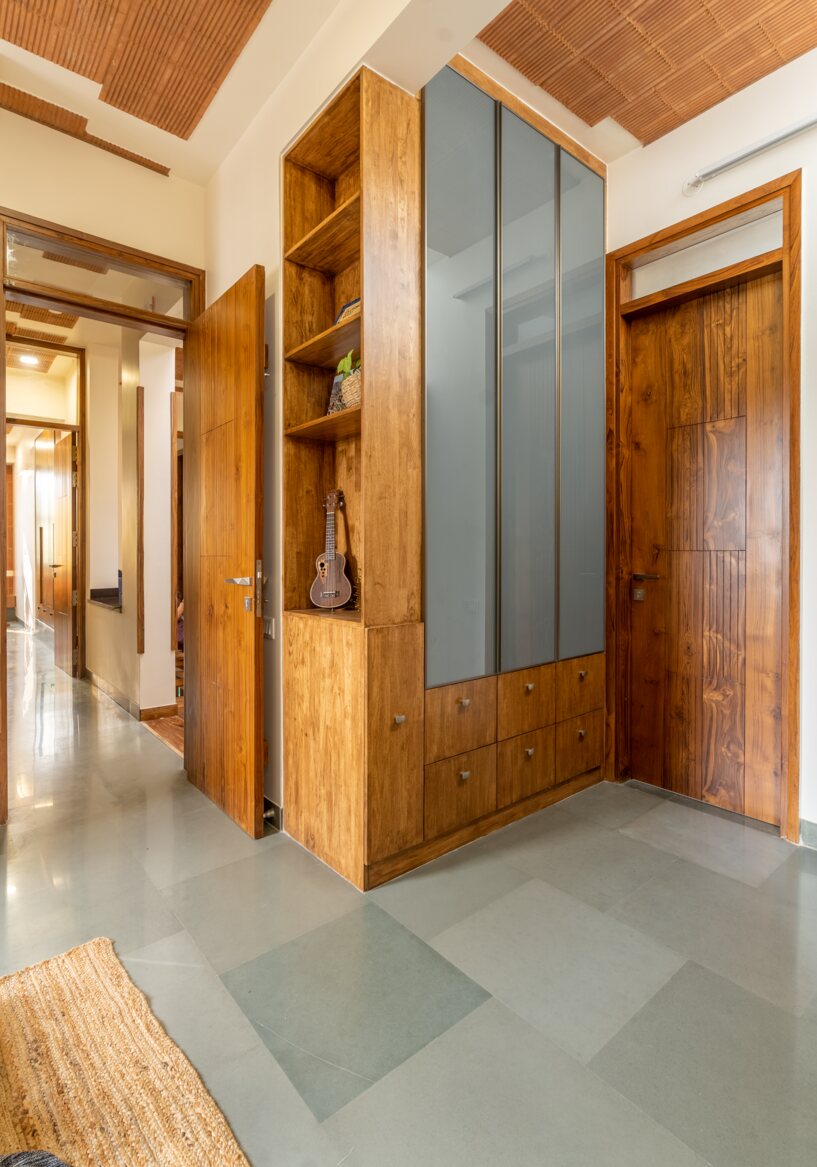 The flooring showcases natural Kota stone, complemented by Jaisalmer sandstone in the basement for added brightness. Custom-designed wooden furniture seamlessly integrates with the home's natural palette, while glass walls create captivating striped patterns of natural light throughout the day.
The flooring showcases natural Kota stone, complemented by Jaisalmer sandstone in the basement for added brightness. Custom-designed wooden furniture seamlessly integrates with the home's natural palette, while glass walls create captivating striped patterns of natural light throughout the day.
Green Facade
Aligned with Wright Inspires' commitment to integrating greenery, careful attention was given to nurturing existing tree saplings, which now serve as the home's natural facade.
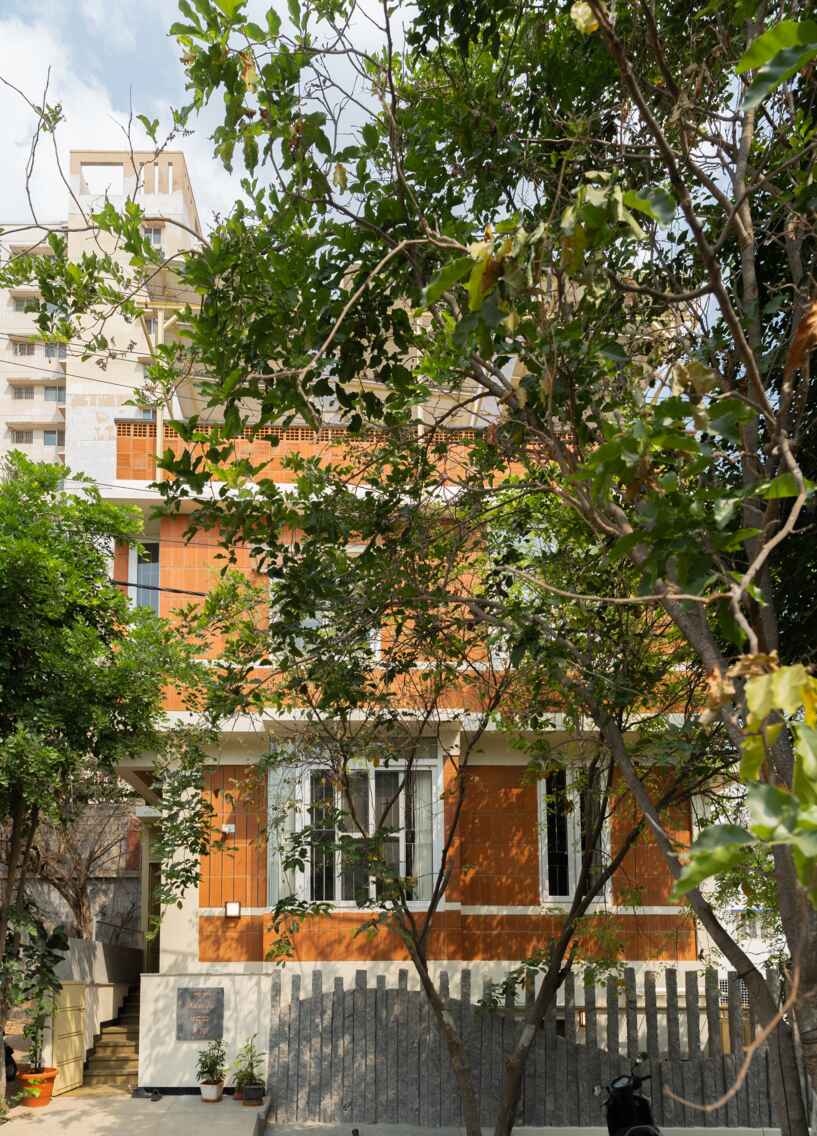
Efficient Heat Management
Filler slabs strategically placed in Advaya block heat transfer, ensuring a cool indoor environment amid hot weather. They reduce reliance on mechanical cooling, promoting long-term energy savings and sustainability.
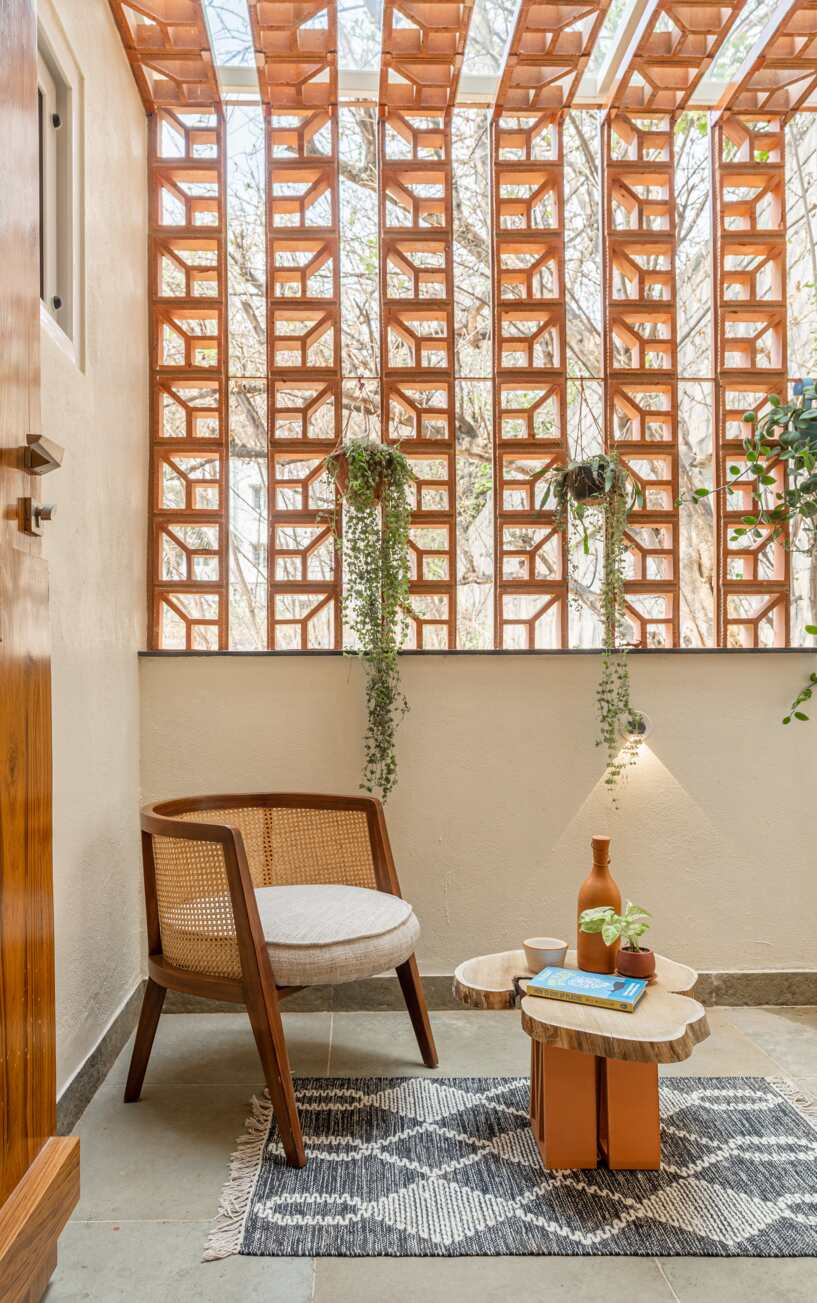 Beyond functionality, these slabs enrich Advaya’s aesthetic with earthy tones and textured surfaces that complement its traditional elements.
Beyond functionality, these slabs enrich Advaya’s aesthetic with earthy tones and textured surfaces that complement its traditional elements.
Enhanced Spatial Design on the Second Floor
On the second floor, Advaya boasts three bedrooms, two oriented westward to capture ample daylight.
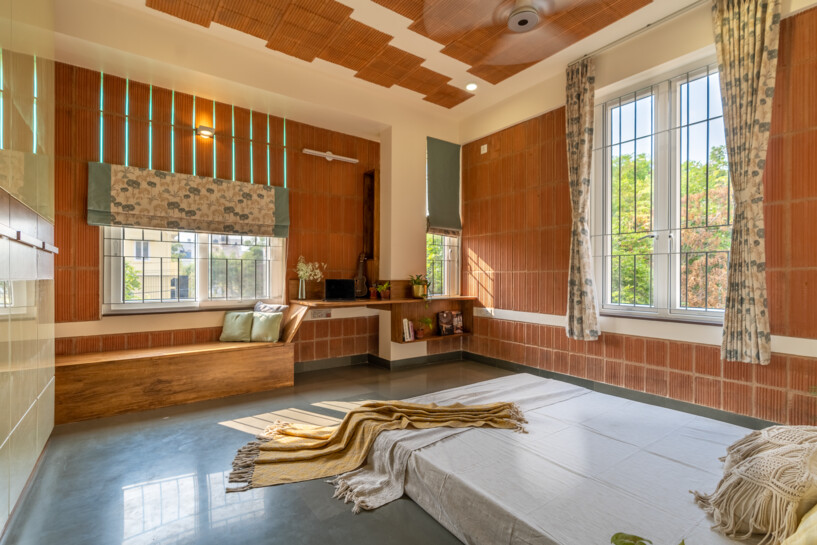 One bedroom is subtly elevated, fostering private seating areas within the circulation space. Additionally, a strategically positioned laundry utility room incorporates natural terracotta jaalis for continuous ventilation.
One bedroom is subtly elevated, fostering private seating areas within the circulation space. Additionally, a strategically positioned laundry utility room incorporates natural terracotta jaalis for continuous ventilation.
Project Details
Project Name: Advaya
Firm Name: Wright Inspires
Gross Built Area: 3890 sq ft
Project Location: Rajarajeshwari Nagar, Bengaluru
Lead Architect: Ar. Prathima Seethur
Project Architect: Ar. Atchaya Gopalsamy
Photo Credits: Aadit Basu & Errol D’mello
About the Firm
Wright Inspires, is an architectural and interior design consultancy firm based out of Bengaluru, led by Ar. Prathima Seethur. The firm has successfully completed more than 120 homes, commercial projects, institutional projects, Interior and re-architecture work in the last 19 years, since its inception.
.jpg)