
Amirah Ahamed, Principal Architect at Bodhi Design Studio has designed this open and airy home-dubbed Prestige Oak Villa- for a family of four in the Whitefield area of Bengaluru. Sprawling over an area of 2530 sq ft, the home features a beautiful fusion of colors with neutral tones. “Most significant points in the client's brief for the interiors was to create spaces which are light and airy with requests to use light colour wood with pop up colours just like their personalities. This indeed was the start point in our design process,” tells Amirah to SURFACES REPORTER (SR). She shares with us more details about the project. Take a look:
Also Read: Neutral Hues Lay The Foundation of this Modern Family Residence in Marine Drive, Mumbai | Inscape Designers
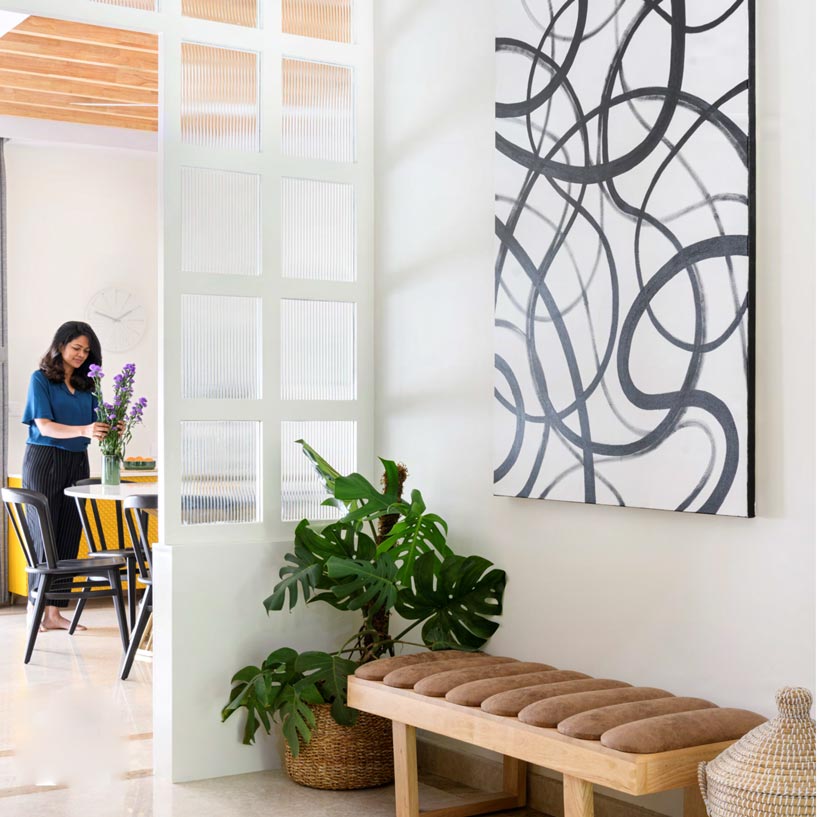
This is a 2530 sq ft Villa in the Whitefield area of Bangalore fashioned for a couple and their two boys. The design for this home is eclectic by nature, mostly inspired by the personalities of the user and their lifestyle.
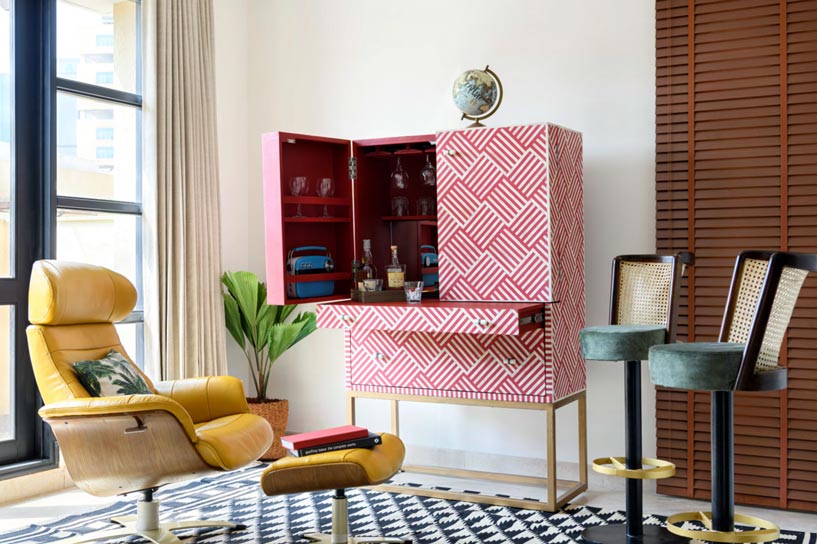
Each room or space has its own character which reflects the vision of the person using it, with the light rubberwood as the prominent material being the binding thread between them. Each room has one or more pop-up colors that elevate excitement in otherwise neutral and calm spaces. It’s yellow in the credenza in the foyer that adds vibrancy, a green sofa in the living room, a yellow credenza in the dining again, with different shades of pink in the kitchen. Other spaces also follow the same pattern
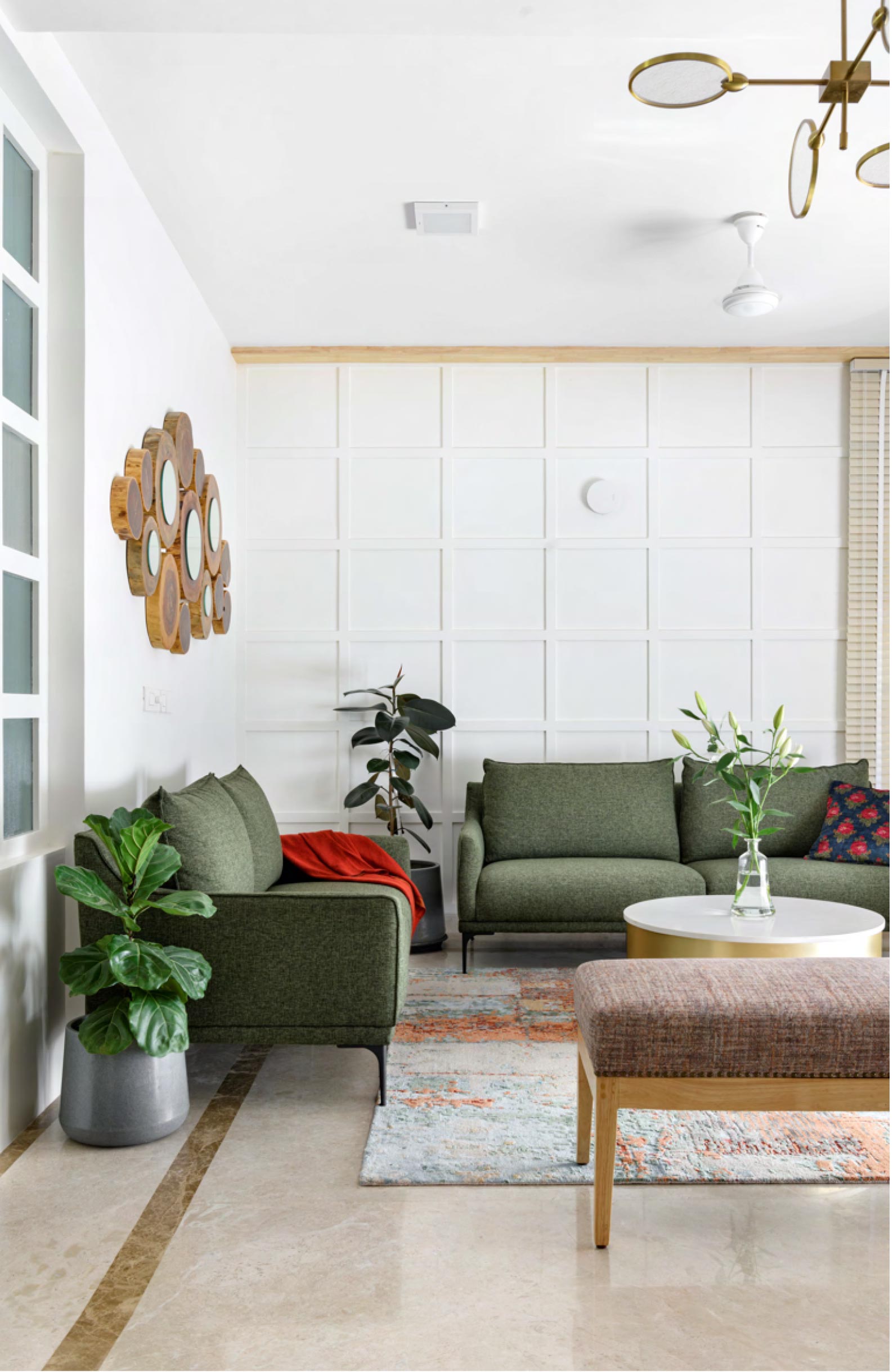
Colours Reflecting Personality
The main door of this home opens to a foyer which is defined by a white Duco-painted partition with reeded glass inlay. This partition adds character to both foyers as well as living-dining spaces. The corridor-like foyer has a Custom-made yellow cabinet with a cut mirror on one side and a bench seating with a beautiful painting on the other. The mirror reflects either the painting on the opposite wall or the appealing pattern on the wallpaper in the stair landing from multiple angles. All furniture in this space is designed as loose furniture and suits the lifestyle of the users.
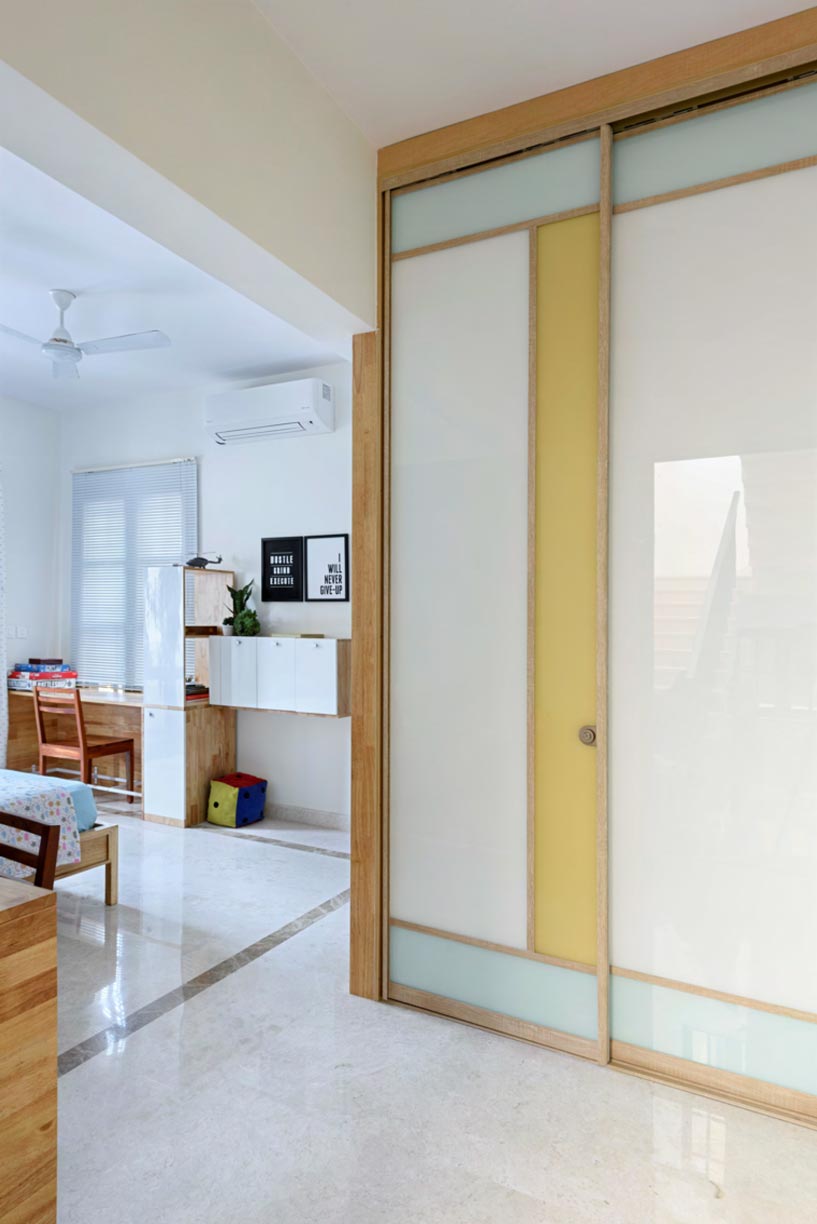 The foyer further notches into a living-dining area followed by a semi-open pantry kitchen with breakfast nook. It is a false ceiling detail with an interesting light that defines the living and dining space. The POP colors in the furniture, rug and back splash tiles makes this space more fun.
The foyer further notches into a living-dining area followed by a semi-open pantry kitchen with breakfast nook. It is a false ceiling detail with an interesting light that defines the living and dining space. The POP colors in the furniture, rug and back splash tiles makes this space more fun.
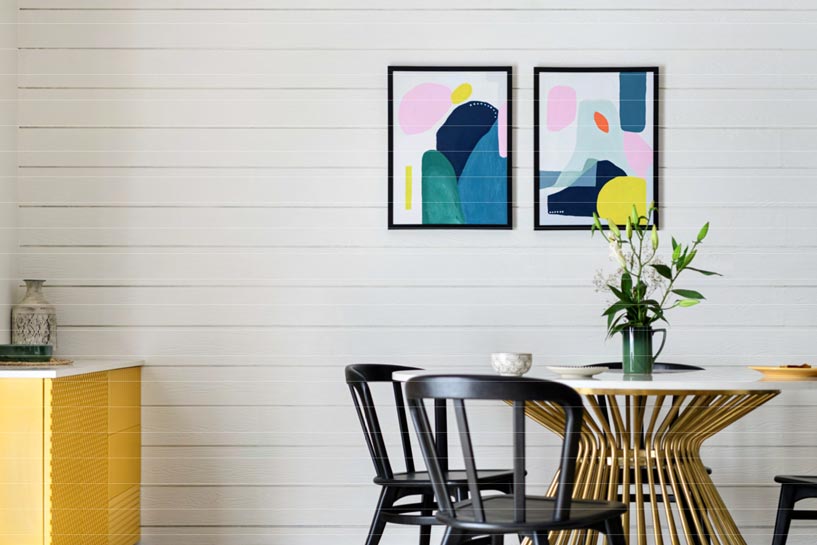 The touch of matt gold in the lights and dining table brings in a sense of opulence. The pantry kitchen is followed by a working kitchen which is practical, comfortable, and attractive.
The touch of matt gold in the lights and dining table brings in a sense of opulence. The pantry kitchen is followed by a working kitchen which is practical, comfortable, and attractive.
Open Kitchen and Dining Area
As per the builder's given plan, the kitchen was completely open and was part of the living-dining area and there was a separate maid's room adjacent to it.
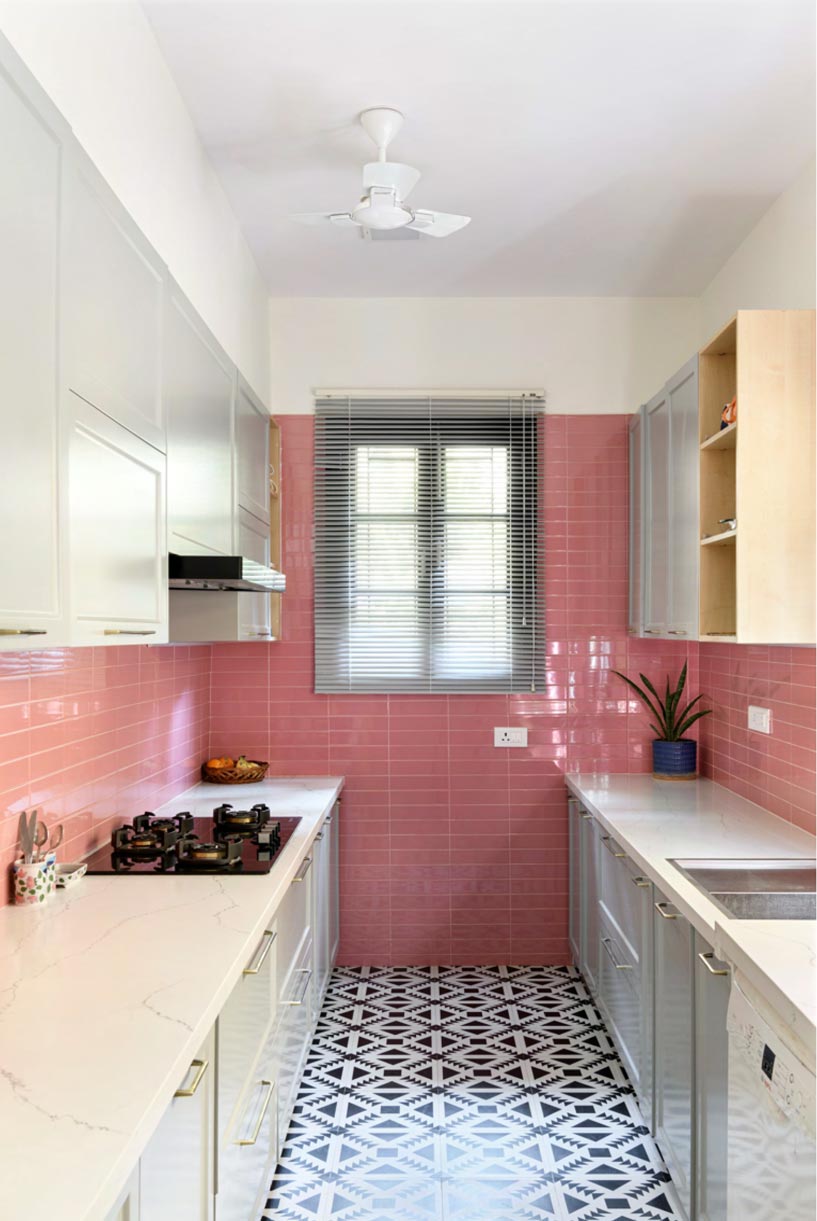
As this kind of layout was not appropriate for the clients' lifestyle, we created a wall and zoned a working kitchen with more privacy there and opened up the maids' room wall into the dining room to create a pantry kitchen with a breakfast nook.
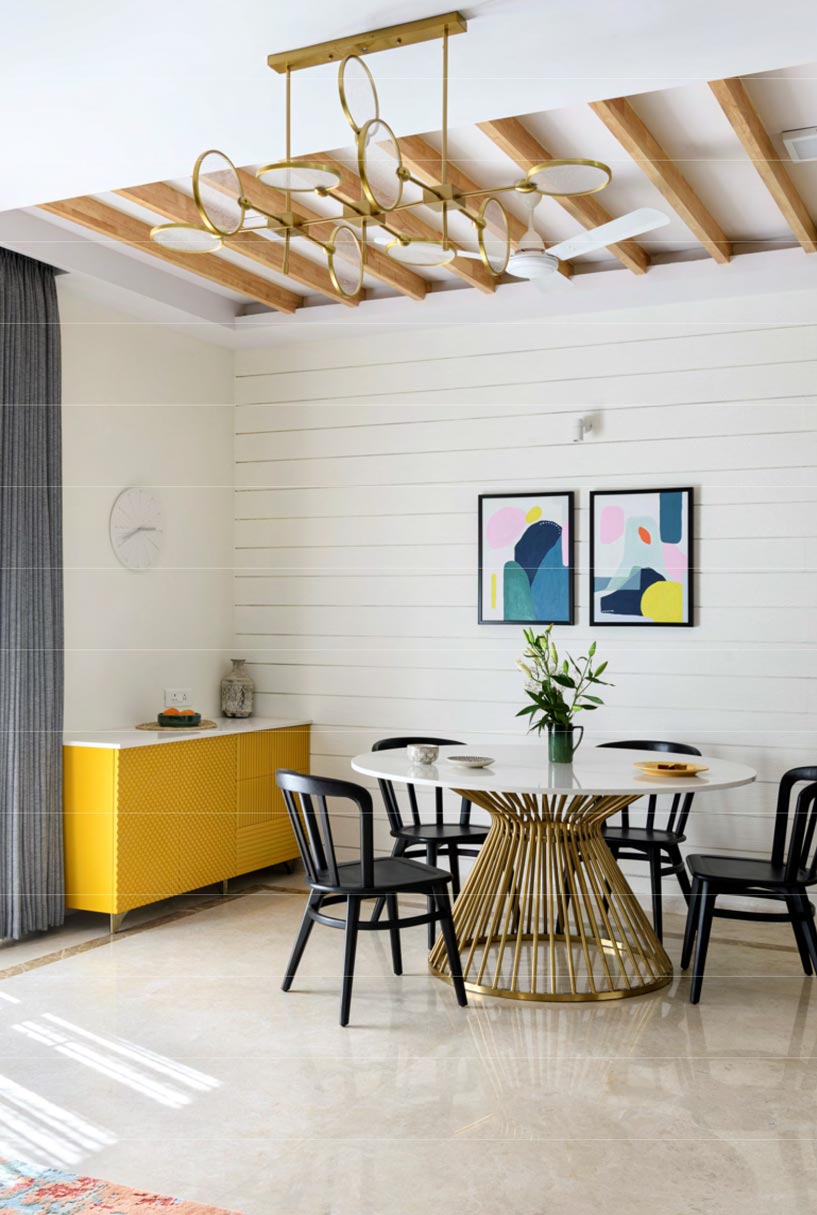
Also Read: Neutral Hues and Clean Lines Adores the Interiors Of The Fluid Home, Mumbai | Quirk Studio
Enticing Bedrooms
“The only bedroom on the ground floor is used by the client's mother where we have considered her comfort to watch tv or do her prayer quietly as the priority. Her favorite color green is the pop-up color in this space which is given on some shutters of the pooja unit and side table and on the curtains,” says Amirah.
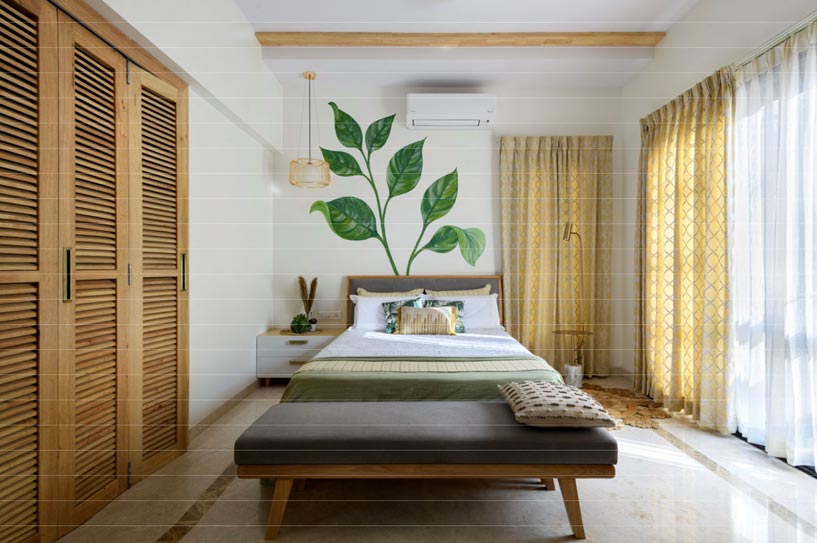 The first floor has a small stair landing area which leads to the three bedrooms and one big balcony. The master bedroom has this custom-made subtle bed with a bench, side table, study and even the walk-in wardrobe sliding folding door in rubber wood.
The first floor has a small stair landing area which leads to the three bedrooms and one big balcony. The master bedroom has this custom-made subtle bed with a bench, side table, study and even the walk-in wardrobe sliding folding door in rubber wood.
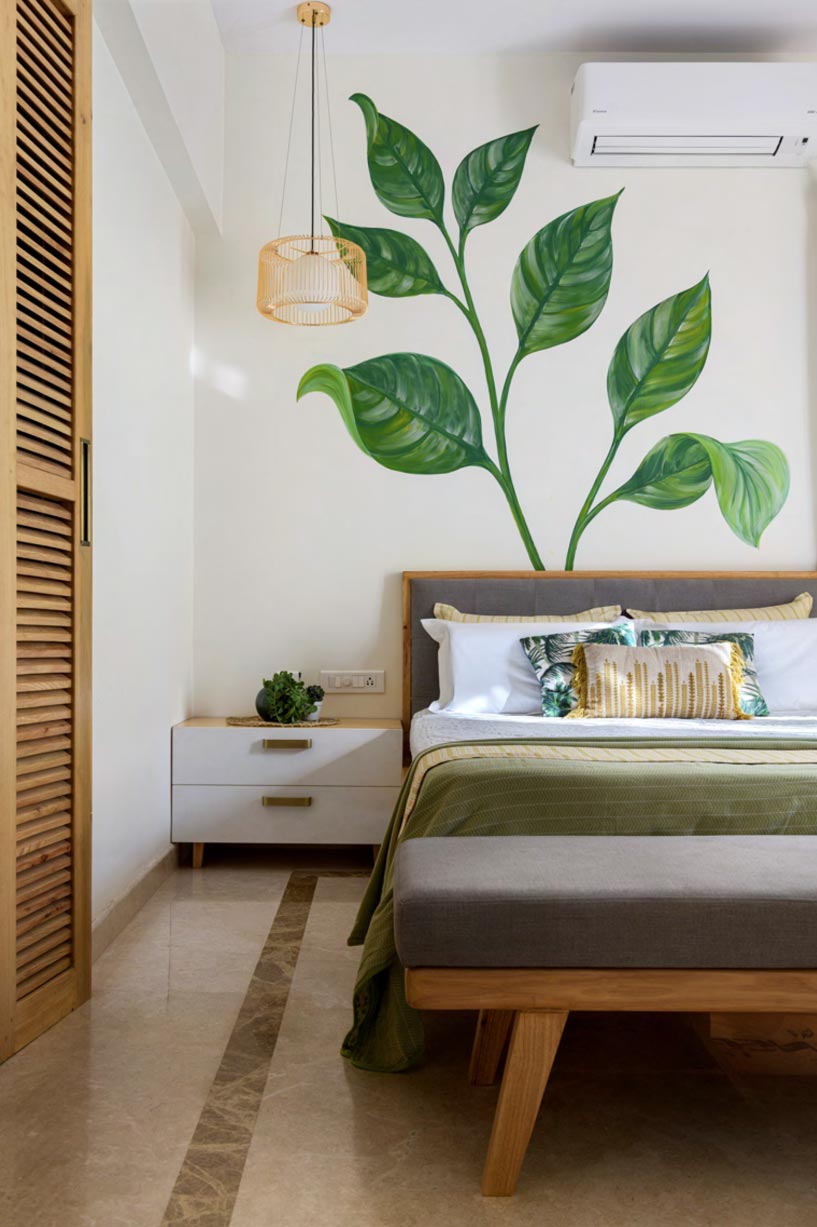
The overall calm look is made exciting by the mural on the wall and the lemon-yellow embroidered curtain.
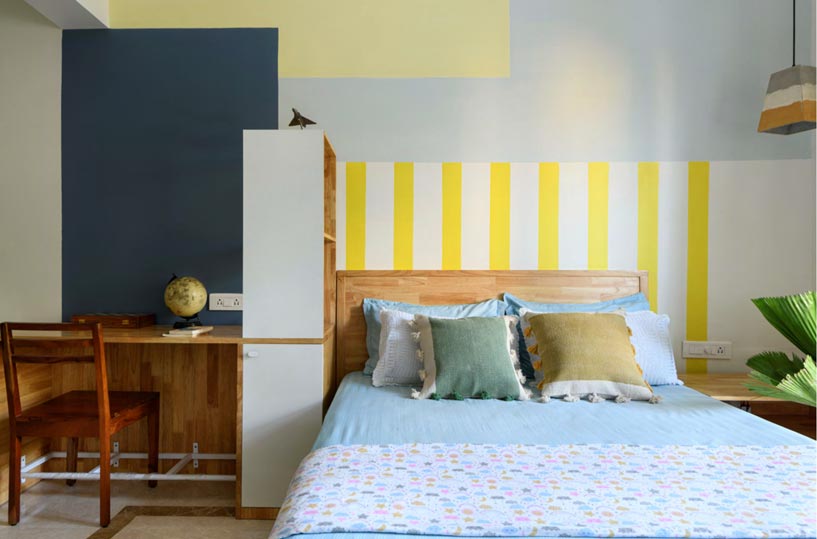 The kids' room layout was completely focused on how the boys are going to use it. Their study, storage and hobbies were the guiding factors. The colors from the polka dots on the curtain fabric are repeated on the sliding shutters to the wall painting helps in setting the vibe of this kid’s room.
The kids' room layout was completely focused on how the boys are going to use it. Their study, storage and hobbies were the guiding factors. The colors from the polka dots on the curtain fabric are repeated on the sliding shutters to the wall painting helps in setting the vibe of this kid’s room.
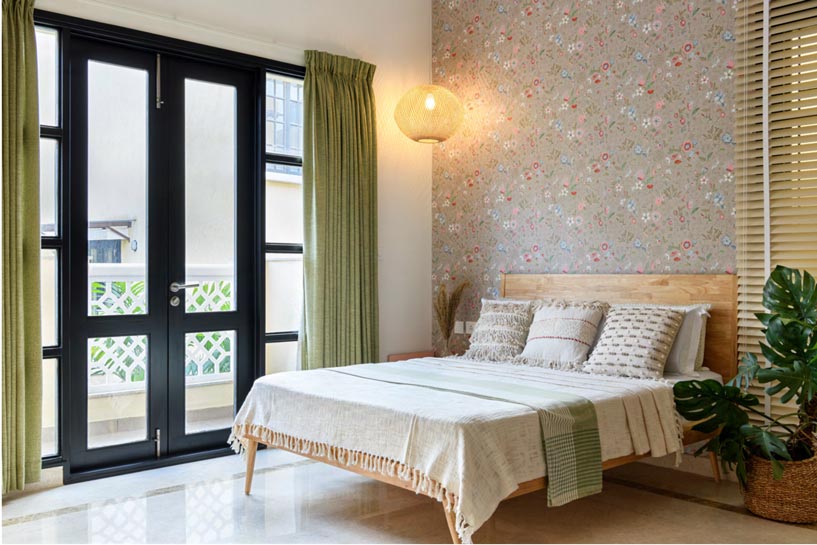 The guest bedroom is made interesting by going for a very pleasant botanical-themed wallpaper and cane pendant light. We picked a peach pink color from the wallpaper as a highlight color on wardrobes and study contrasted by the green on the curtains.
The guest bedroom is made interesting by going for a very pleasant botanical-themed wallpaper and cane pendant light. We picked a peach pink color from the wallpaper as a highlight color on wardrobes and study contrasted by the green on the curtains.
Entertainment and Bar Area
The second floor of the house has an entertainment room with a TV area on one side and a bar area on the other. The bar unit is a unique piece of furniture done in bone inlay finish and has a pull-out countertop. The colors and patterns in this area add a lot of character to this space.
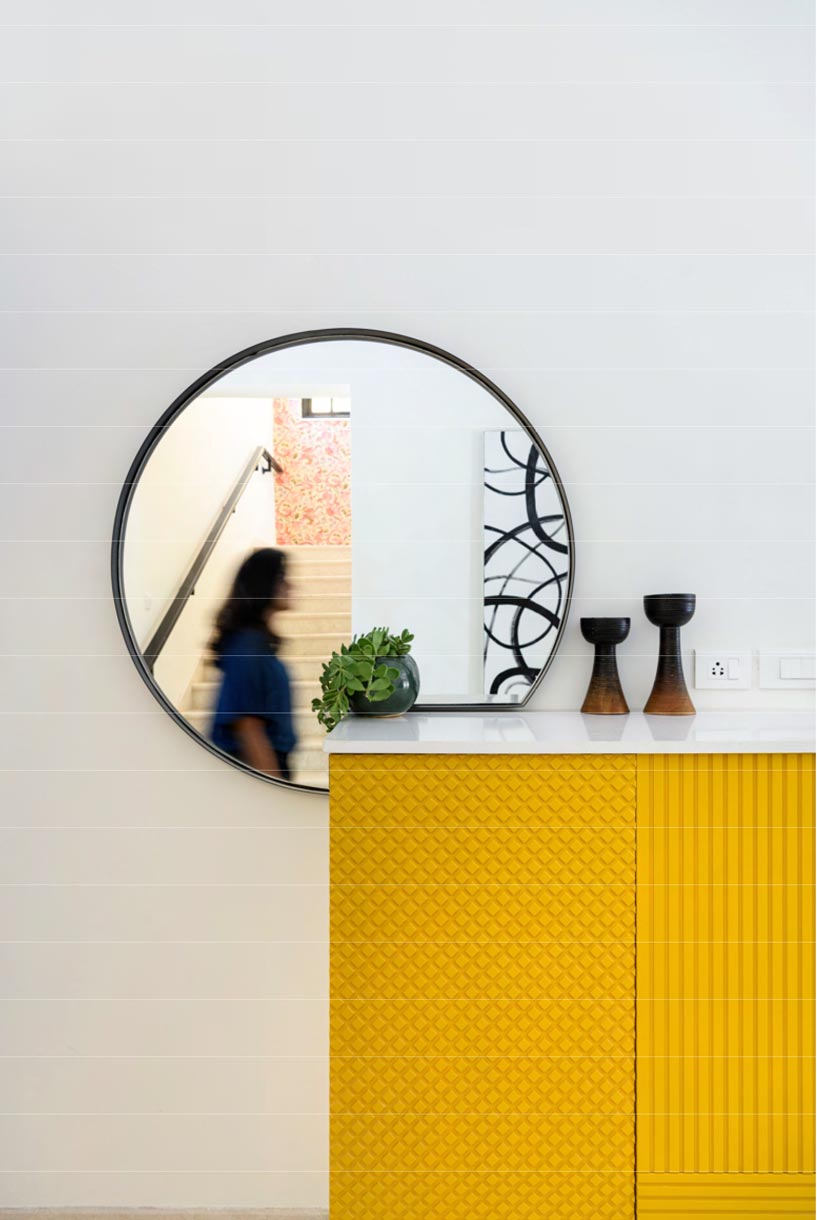 As mentioned earlier, the common thread between all the spaces in this house is the light colour of Rubberwood which is quite neutral and helps to make the rooms look airier and more spacious.
As mentioned earlier, the common thread between all the spaces in this house is the light colour of Rubberwood which is quite neutral and helps to make the rooms look airier and more spacious.
The splash of colour is added through loose furniture, soft furnishing, and décor. It’s mostly the credenzas, or Rugs or curtains or the sofa or a painting that makes a space vibrant. Doing this way gives the client the flexibility to create a dynamic character in different spaces. Moving this furniture or adding a new one is quite easy this way. This approach helps in making the design aesthetics of a space ‘easy to maintain’.
Project Details
Project Name: Prestige Oak Villa
Location: Bengaluru
Principal Architect: Amirah Ahamed
Architecture Firm: Bodhi Design Studio
About the Architect
Amirah started her career with Sankalp Design Studio in Hyderabad, where she worked on residential and institutional architecture projects. Then, she moved to Bangalore where she joined Total Environment Pvt Ltd as an Architect working primarily on institutional projects. Being exposed to interesting details and unique finishes working under great minds, She started Bodhi in 2013 in a small way and slowly grew to have a small team of very dedicated professionals who ensure that every project is overseen with detail, care and utmost personal attention. Since its inception seven years ago, Bodhi Design Studio has successfully completed 90 residential and commercial interior projects. And working on a hand full of residential and farmhouse architecture projects Bodhi Design Studio was awarded the “Most Promising Interior Design Firm of the Year 2019” Karnataka Award under the “Residential Projects & Commercial Projects” Category for the year 2019 at the National Architecture and Interior Design Excellence Awards 2019 amongst many others.
.jpg)
Keep reading SURFACES REPORTER for more such articles and stories.
Join us in SOCIAL MEDIA to stay updated
SR FACEBOOK | SR LINKEDIN | SR INSTAGRAM | SR YOUTUBE
Further, Subscribe to our magazine | Sign Up for the FREE Surfaces Reporter Magazine Newsletter
Also, check out Surfaces Reporter’s encouraging, exciting and educational WEBINARS here.
You may also like to read about:
Minimal, Neutral Aesthetics Unite Smartly to Segregate the Spa and Salon Wings of Snip Salons & Spa | Workshop Inc
A Beautifully Layered Home in Hyderabad Decorated With Minimal Accessories, Neutral Tones and Traditional Artworks | 42MM Architecture
And more…