
This 3BHK Mumbai abode, designed by P&T Design Studio, is a vibrant city home for a young couple and their child. It combines sleek lines with soothing white and beige tones, accented by pops of color. Featuring two master bedrooms, a den with a bar, and open living and dining areas, the design emphasizes both functionality and social appeal. The home highlights simplicity, practicality, and a clutter-free environment. Designers share more about the project with SURFACES REPORTER (SR). Take a look.
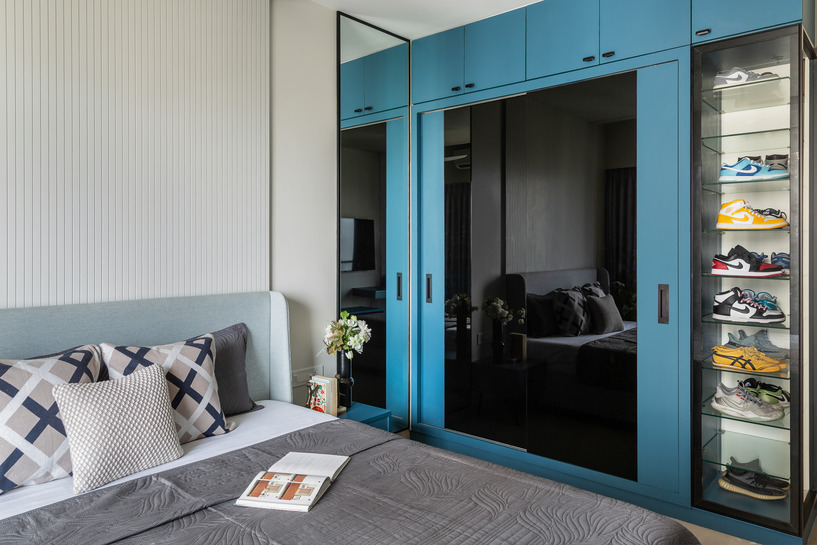 The look and feel of this apartment was largely driven by the clients expectations and our design expertise. Large floor to ceiling windows allow plenty of natural light to flood the house , providing a view of the cityscape and greenery outside.
The look and feel of this apartment was largely driven by the clients expectations and our design expertise. Large floor to ceiling windows allow plenty of natural light to flood the house , providing a view of the cityscape and greenery outside.
Thoughtful Spatial Layout
The spatial layout was carefully planned. Entry is directly into the living room with an uninterrupted city skyline view.
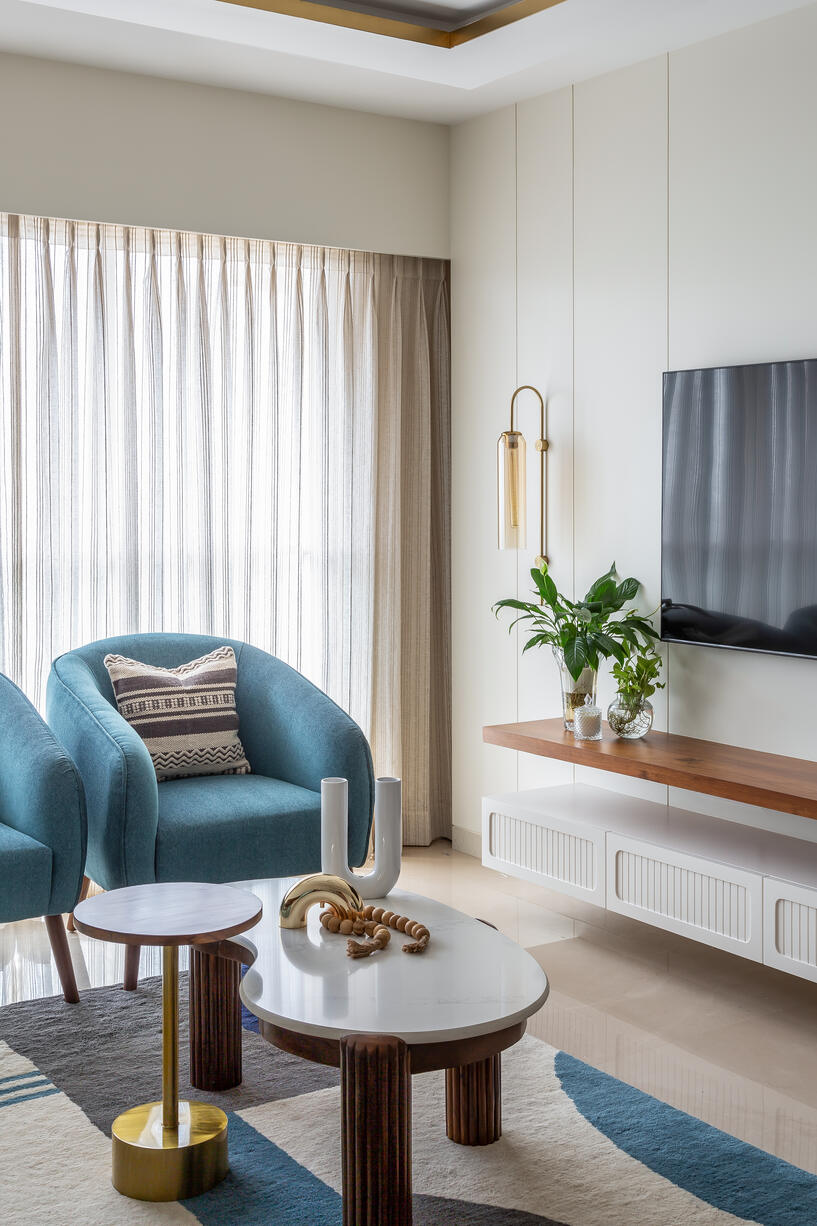 The den is multifunctional, housing a home theater and bar. The young adult son’s bedroom is on the left, and the master bedroom is at the end, ensuring smooth movement throughout the house.
The den is multifunctional, housing a home theater and bar. The young adult son’s bedroom is on the left, and the master bedroom is at the end, ensuring smooth movement throughout the house.
Modern Minimalist Living Room
The living room is modern and well-furnished with a minimalist design. Colorful sofa seating contrasts with light walls featuring grooves and curved moldings.
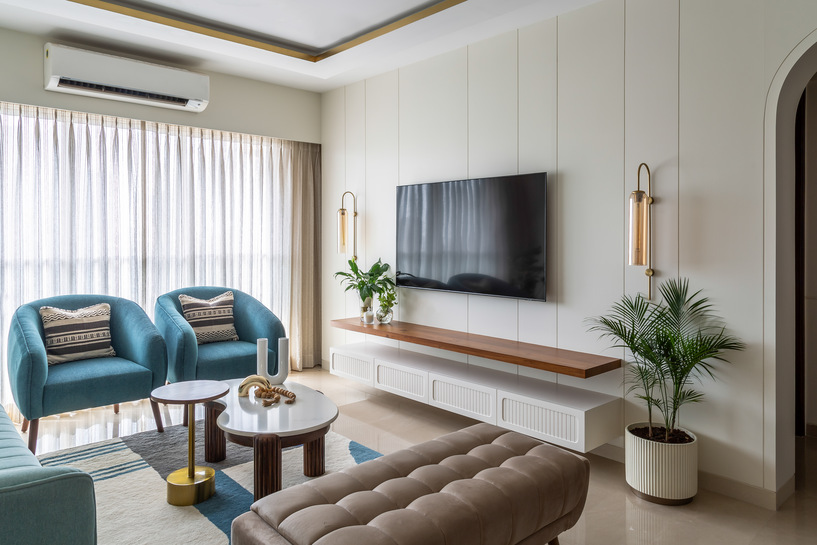 The recessed ceiling with integrated lighting and brass accents enhances the neutral palette of blue, green, and beige, creating a sophisticated and cozy atmosphere.
The recessed ceiling with integrated lighting and brass accents enhances the neutral palette of blue, green, and beige, creating a sophisticated and cozy atmosphere.
Contemporary Master Bedroom
The master bedroom has a contemporary design with carefully planned storage. Modern pendant lights with glass accents hang on both sides of the bed.
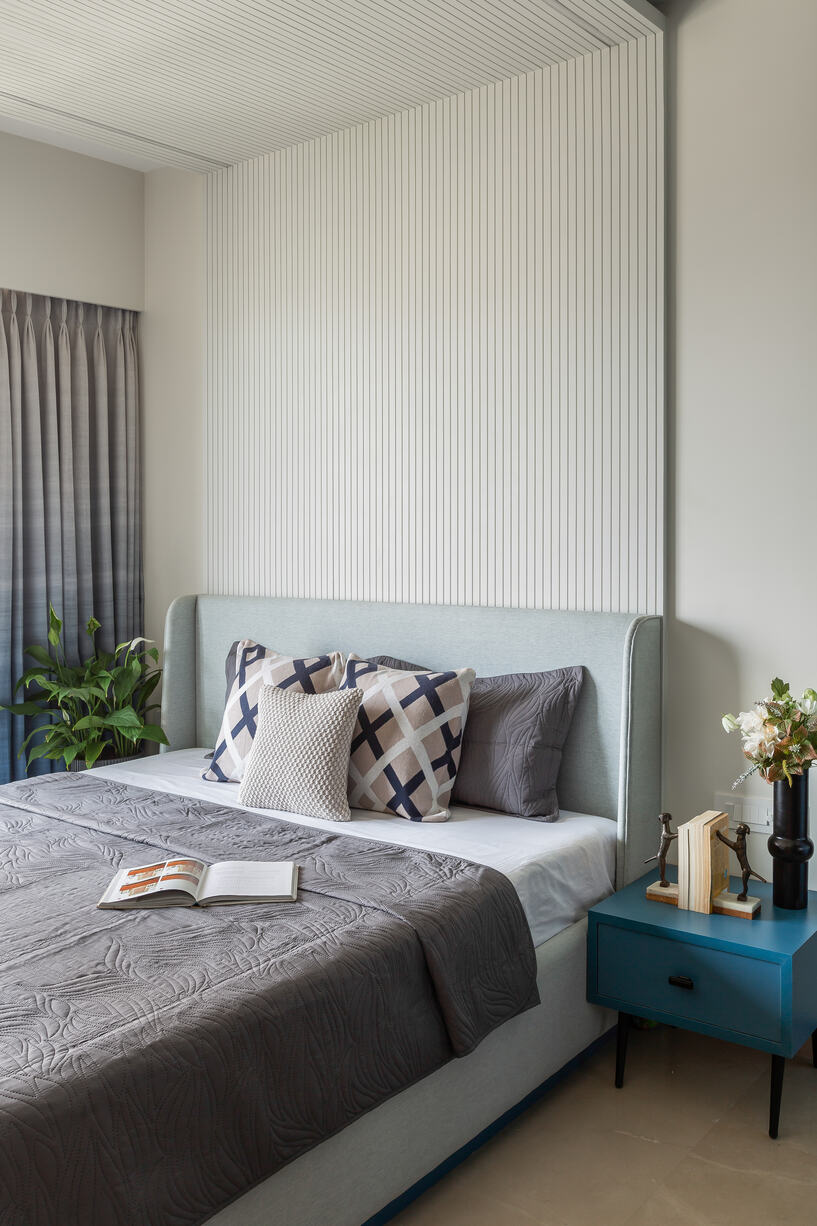 The color palette features neutral tones with pops of salmon pink, creating a calm and inviting atmosphere
The color palette features neutral tones with pops of salmon pink, creating a calm and inviting atmosphere
Warm and Cozy Den Room
The den features solid wood flooring that enhances the room's warmth and coziness. Minimalist green PU finishes on the TV and bar units add to the decor.
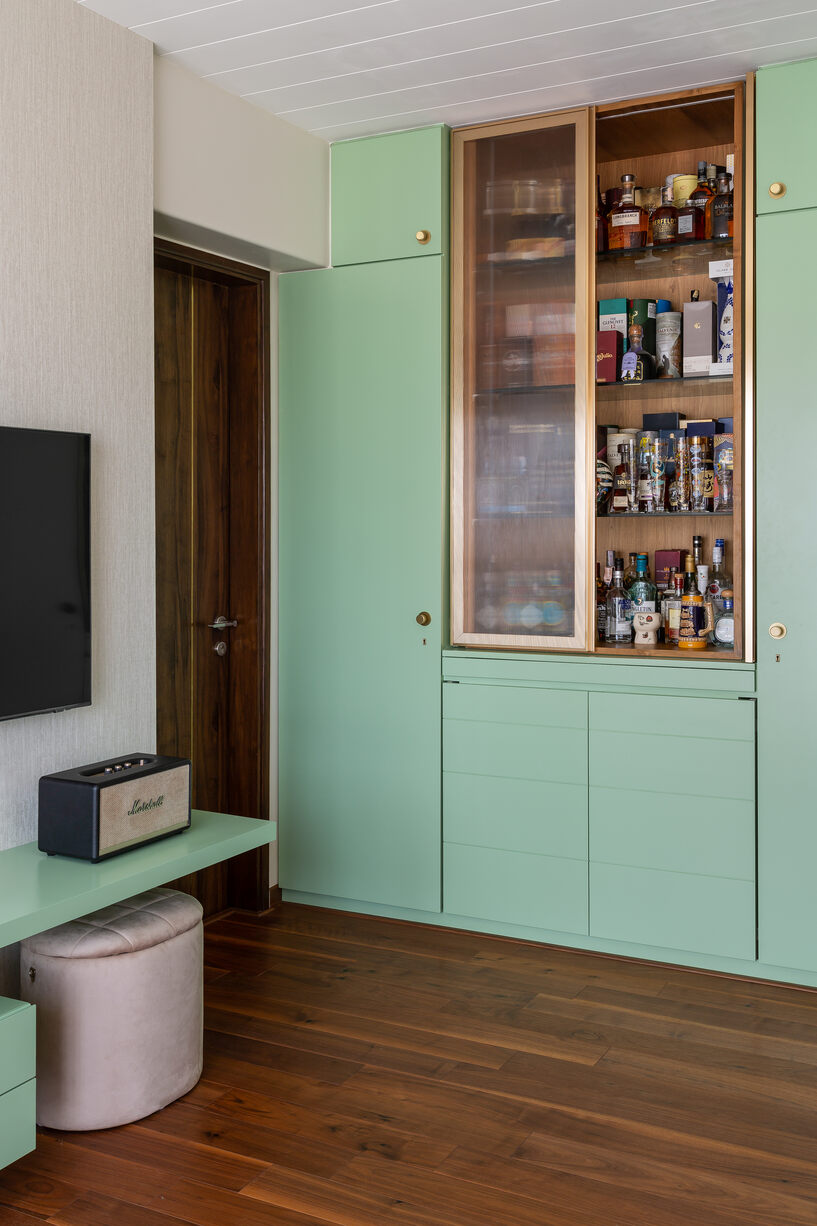 The bar unit includes tall fluted glass shutters with a brass frame and ambient lighting. Grooves in the ceiling add character, making the space contemporary and inviting, balancing functionality and aesthetics.
The bar unit includes tall fluted glass shutters with a brass frame and ambient lighting. Grooves in the ceiling add character, making the space contemporary and inviting, balancing functionality and aesthetics.
Project Details
Project Name: Abode 1802
Design Firm: P&T Design Studio
Principal Designers: Pallavi Goel and Tejal Shah
Location: Dadar, Mumbai
Photo Courtesy: Anuja Kambli
Stylist: Sunanda Pandey
About the Firm
P&T Design Studio, co-founded by Pallavi Goel and Tejal Shah, believes that creating a home extends beyond aesthetics; it's about crafting a sanctuary where every moment is cherished. The firm understands that a home is more than just a property—it's where memories are made, laughter echoes, and solace is found after a long day. With over 15 years of experience, the firm is passionate about translating your dreams into reality.