
Architecture studio UnTAG recently designed a striking residence in India’s Western Ghats. The home, which carries a distinct terracotta tone and integrates abundant planting within its design, reflects a strong connection with the mountain range that is known for its lush greenery and dramatic landscapes. Called Villa Prakriti, borrowing its name from the Sanskrit word for mother nature, the 418sqm house is laid out across a steep hillside, offering sweeping views of the mountains that surround it. Know on SURFACES REPORTER (SR) how the architects have created a residence that is not just located in the ghats but is also inseparable from it.
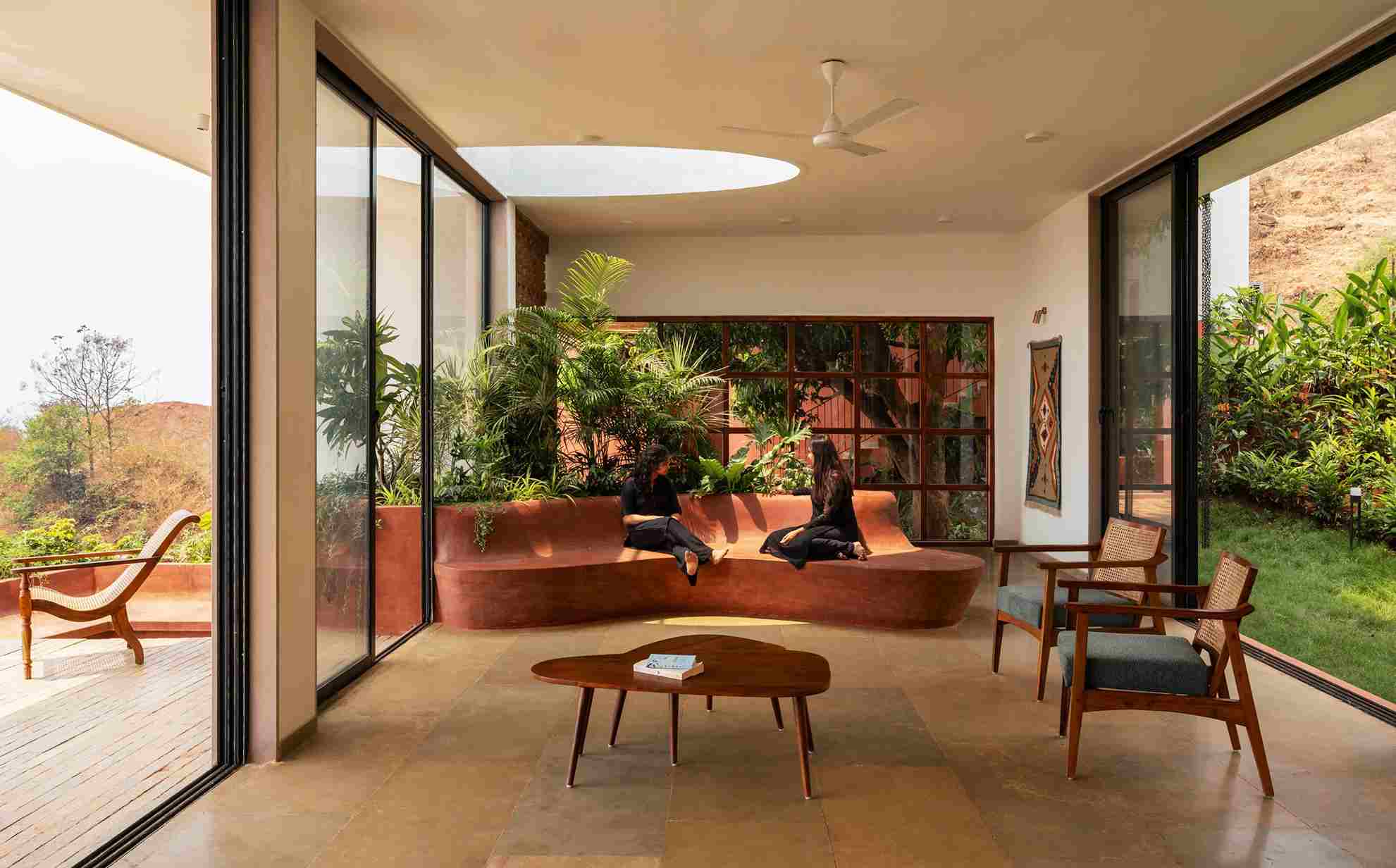
Above, a large circular skylight frames views of the sky and hanging greenery, further building the connection to the natural world.
Of light and landscape
The design of Villa Prakriti draws inspiration from biophilic principles that prioritize harmony between human living spaces and the natural world. For the Mumbai-based UnTAG studio, the project was conceived as much more than a retreat nestled in greenery, where nature was not seen as an external backdrop but as the very source of life and spatial experience. With a vision to create a space that does not simply copy natural forms but aspires to embody the qualities of nature itself, natural light, fresh air, native landscaping and organic textures were treated as the fundamental design elements in shaping the villa’s layout, ambience and movement.
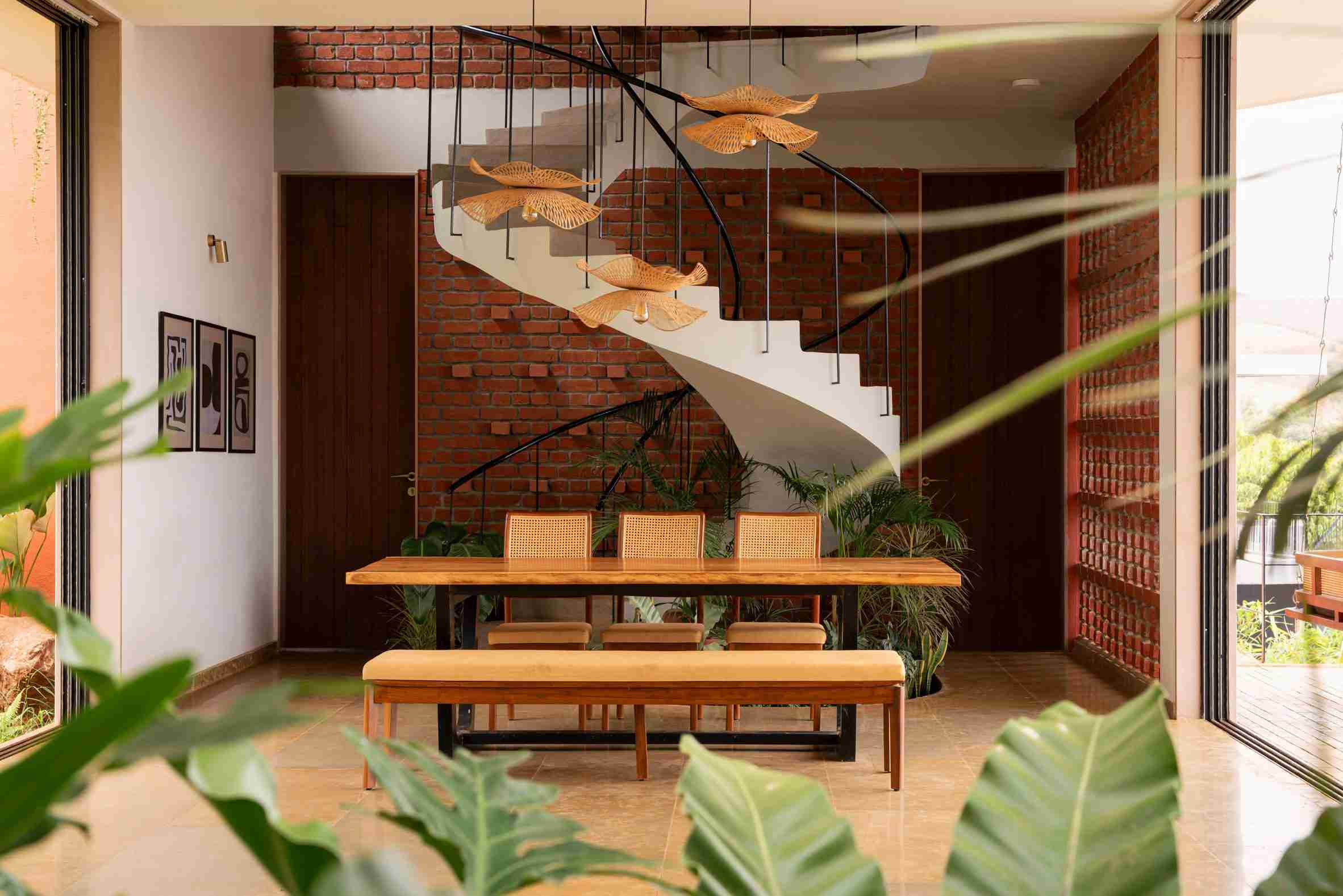
On the opposite side, the path to the bedrooms requires residents to pass beneath its canopy and ascend a staircase positioned alongside.
The central living area epitomizes this concept. Positioned at the heart of the house, it benefits from walls of perforated brick that allow breezes to pass through and sliding glass panels that visually and physically connect the indoors with the outdoors. Above, a large circular skylight frames views of the sky and hanging greenery, further building the connection to the natural world. From this core living zone, the home expands outward to a swimming pool terrace and upward to a rooftop deck. Large concrete planters, finished in earthy tones, are positioned across these spaces that also double as integrated seating areas. The rectilinear geometry of the living area also acts as a bridge between two distinct volumes, where to the northeast lies the kitchen, while the southwest side contains two bedrooms. These volumes are capped with oversized tiled gable roofs, creating prominent peaks before the structure gradually steps down with the terrain, echoing the natural contours of the hillside.
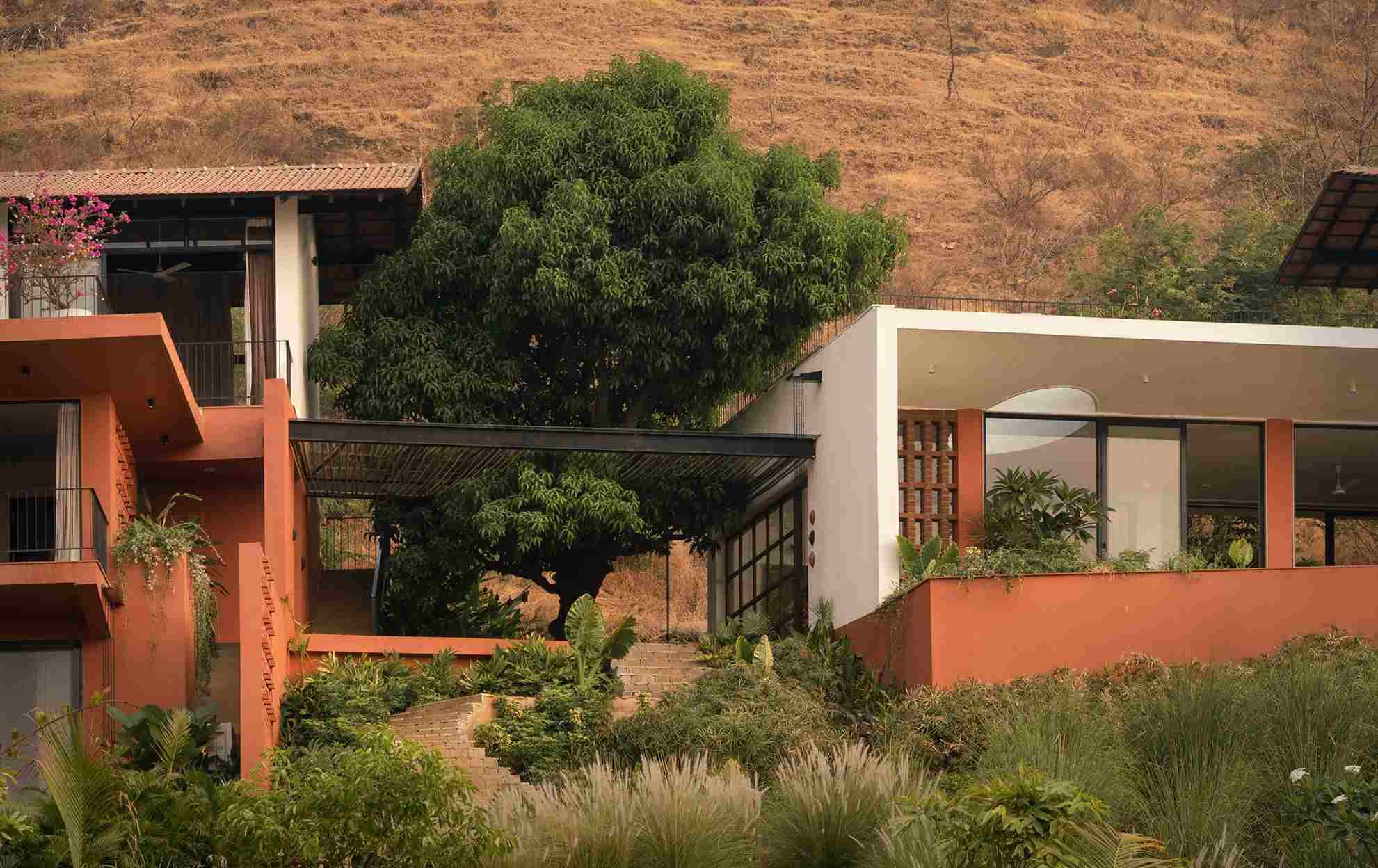
One of the most significant features of Villa Prakriti is a mature mango tree situated between the two main building volumes.
Rooted in nature
Adapting the home to this steeply contoured site was the project’s greatest challenge, yet the team saw it as an opportunity rather than a constraint. By allowing the house to cascade with the slope instead of imposing on it, the design became more poetic and respectful of the land. Minimal intervention in the site, coupled with verandahs, balconies and the inclusion of native planting, ensured that the house appears as though it was part of the land.
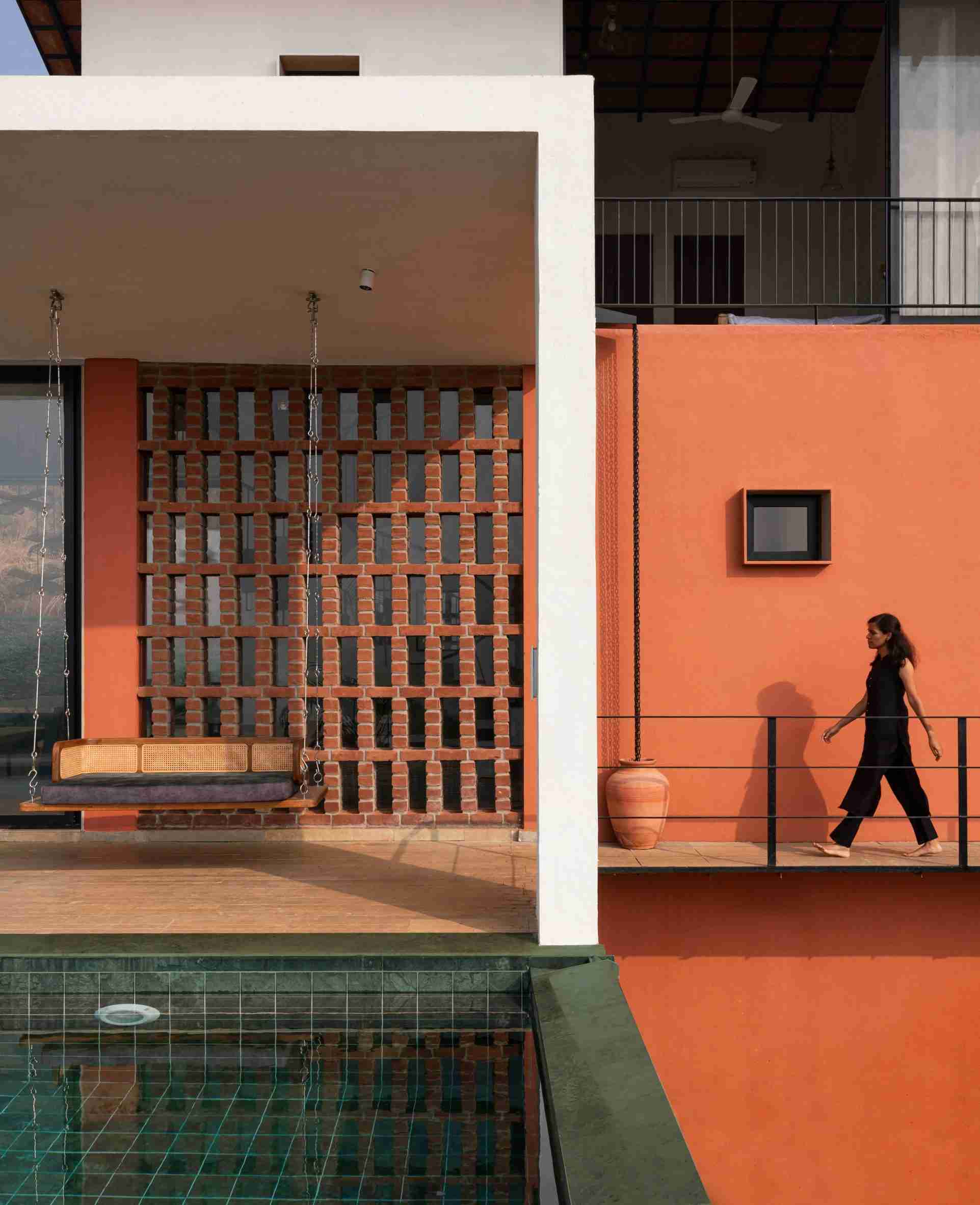
The design of Villa Prakriti draws inspiration from biophilic principles that prioritize harmony between human living spaces and the natural world.
One of the most significant features of Villa Prakriti is a mature mango tree situated between the two main building volumes. This tree serves as both the literal and symbolic anchor of the home, around which the spatial narrative unfolds. On the eastern side, the living area opens to framed views of this tree through expansive glazing. On the opposite side, the path to the bedrooms requires residents to pass beneath its canopy and ascend a staircase positioned alongside. According to the team, the tree works as a kind of spiritual core, where spaces appear to orbit around it in reverence, as though circling a quiet deity. Entry routes, sightlines and the positioning of the living room all highlight this tree as a living sculpture at the centre of the home.
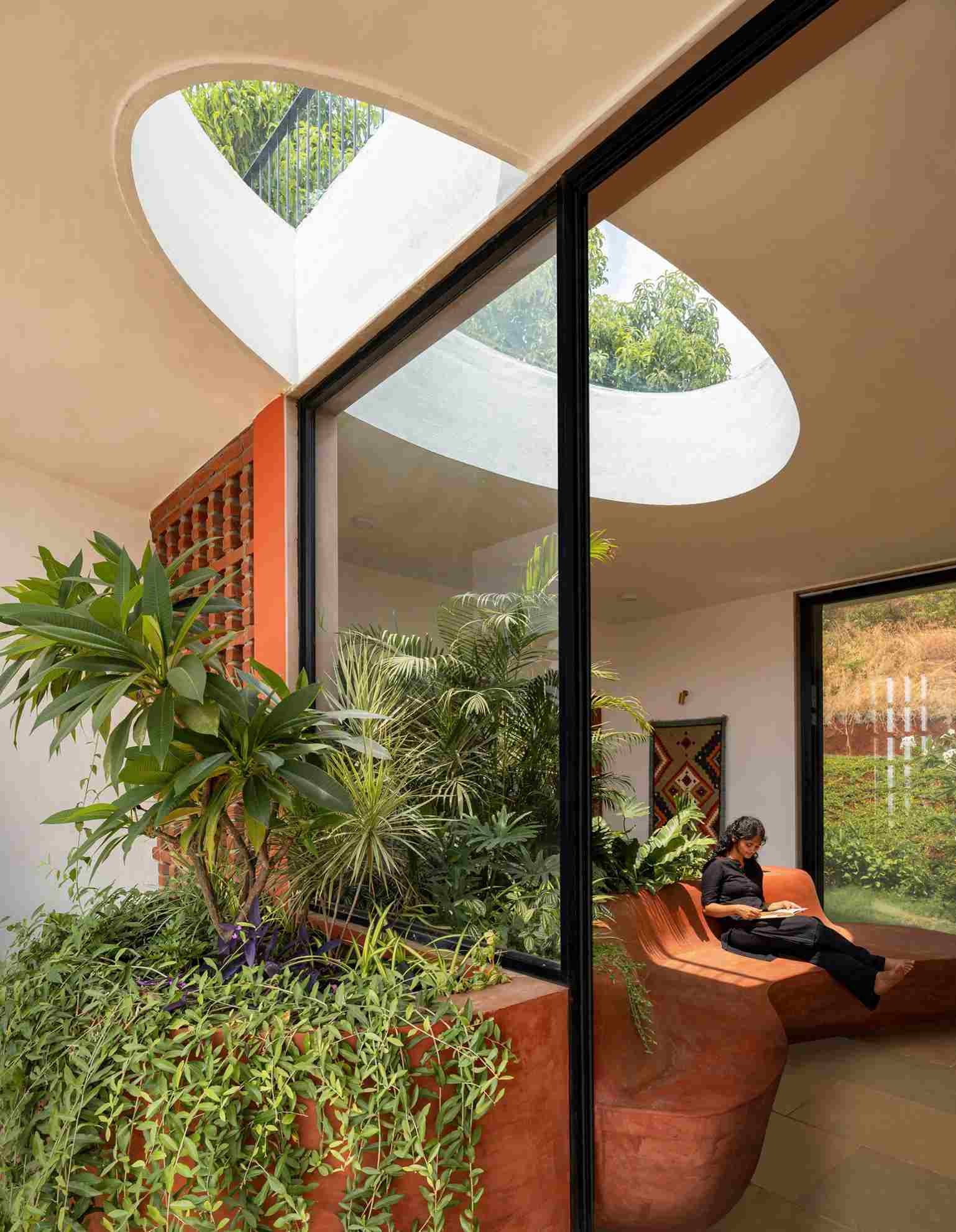
Large concrete planters, finished in earthy tones, are positioned across these spaces that also double as integrated seating areas.
Beyond the immediate built spaces, the residence continues the theme of natural integration. A driveway winds down the slope, guiding visitors past a lily pond, a bamboo trellis and a small garden pavilion before reaching the garage, a lawn and a traditional well near the village road.
Image credit: Pranit Bora Studio