
"Designing Dreams" showcases Apartment 21, a stylish 2300-square-foot home in Mumbai's Prabhadevi. Designed by Jason Wadhwani, this contemporary space seamlessly blends luxury with practicality, using opulent materials and custom furnishings to create a warm, inviting atmosphere for daily living and social gatherings. One of the most striking features is the dramatic double-height living room with graphite stone tile-clad walls. The designer shares more about the project’s intriguing features with SURFACES REPORTER (SR). Read on:
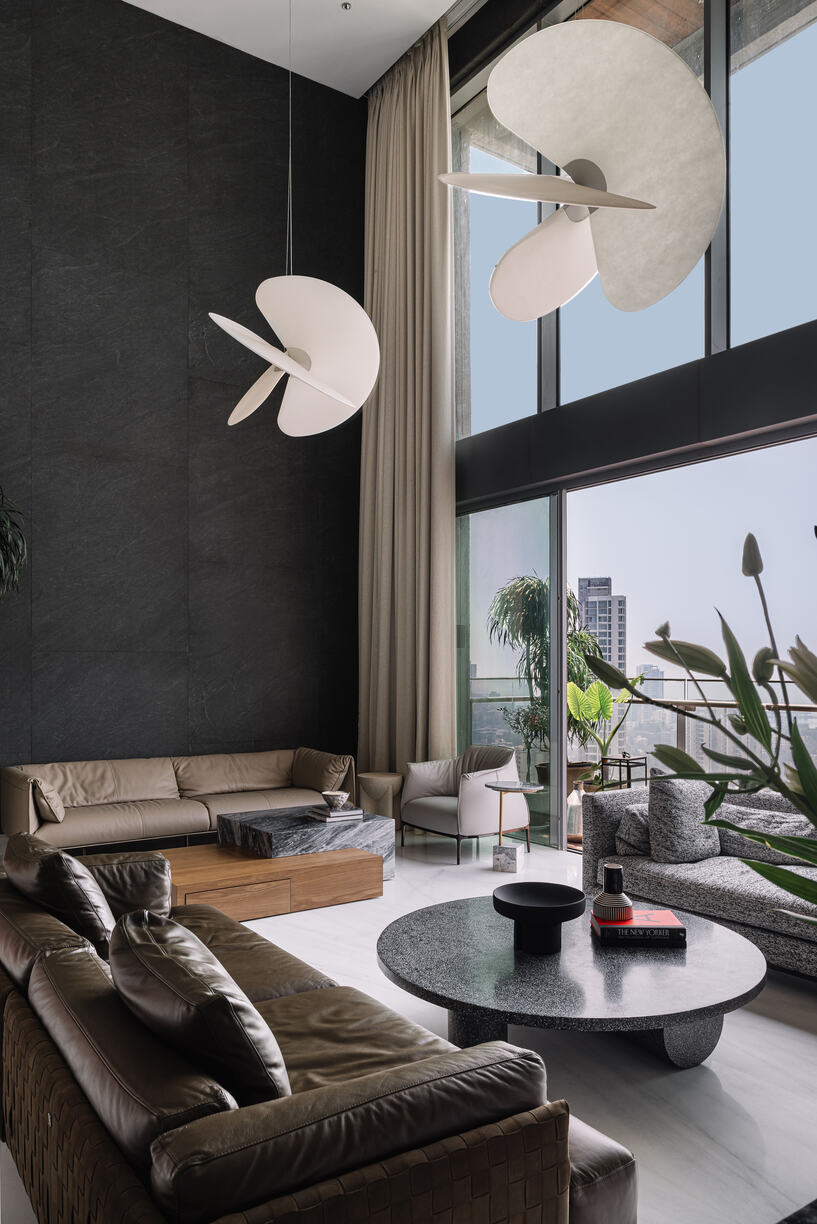
A Modern Entryway and Stylish Interiors
Entering Apartment 21, a cement-finish foyer sets the tone for the home's contemporary elegance. A small leather banquette provides a comfortable spot to pause and take in the initial design impressions. The guest bedroom, with honey oak veneers and white marble flooring, offers a tranquil retreat highlighted by bold tropical wallpaper.
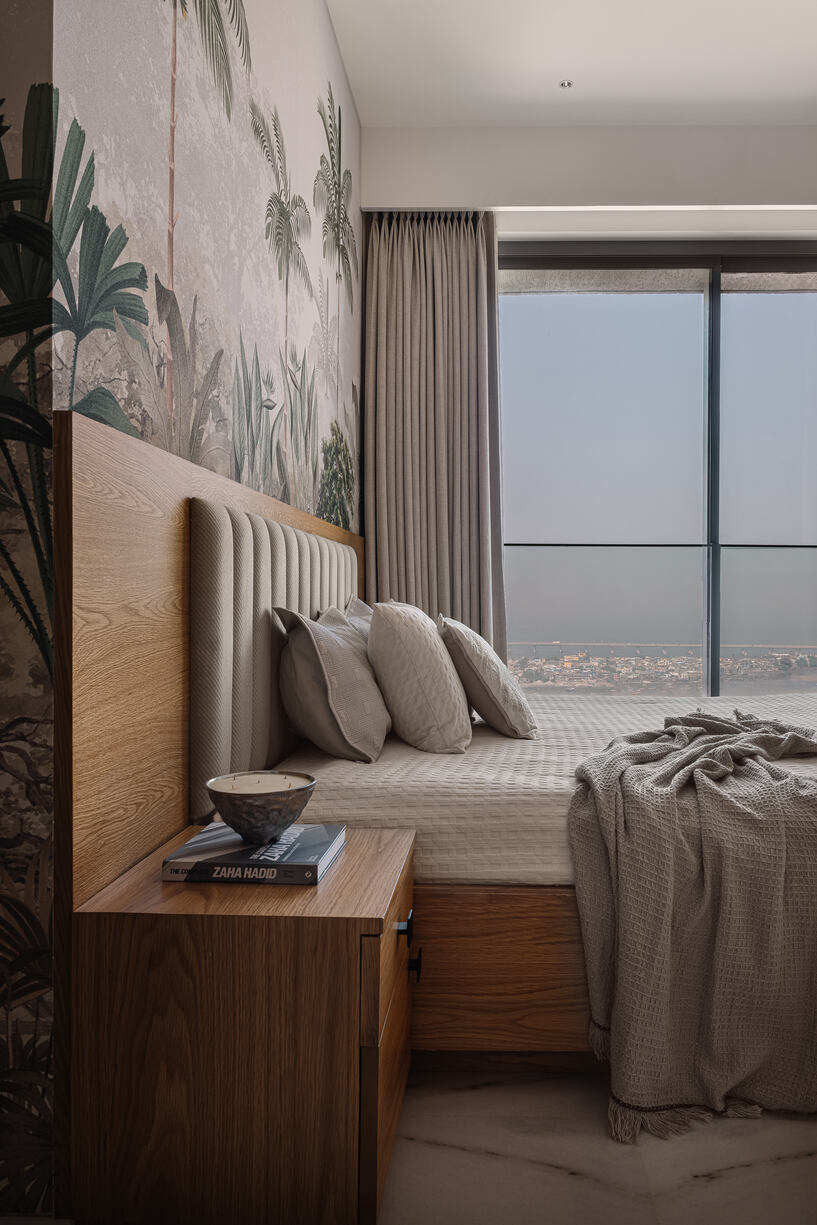 The dining room features a striking Blue Myst marble table under a sculptural Bocci light fixture, leading to the living room.
The dining room features a striking Blue Myst marble table under a sculptural Bocci light fixture, leading to the living room.
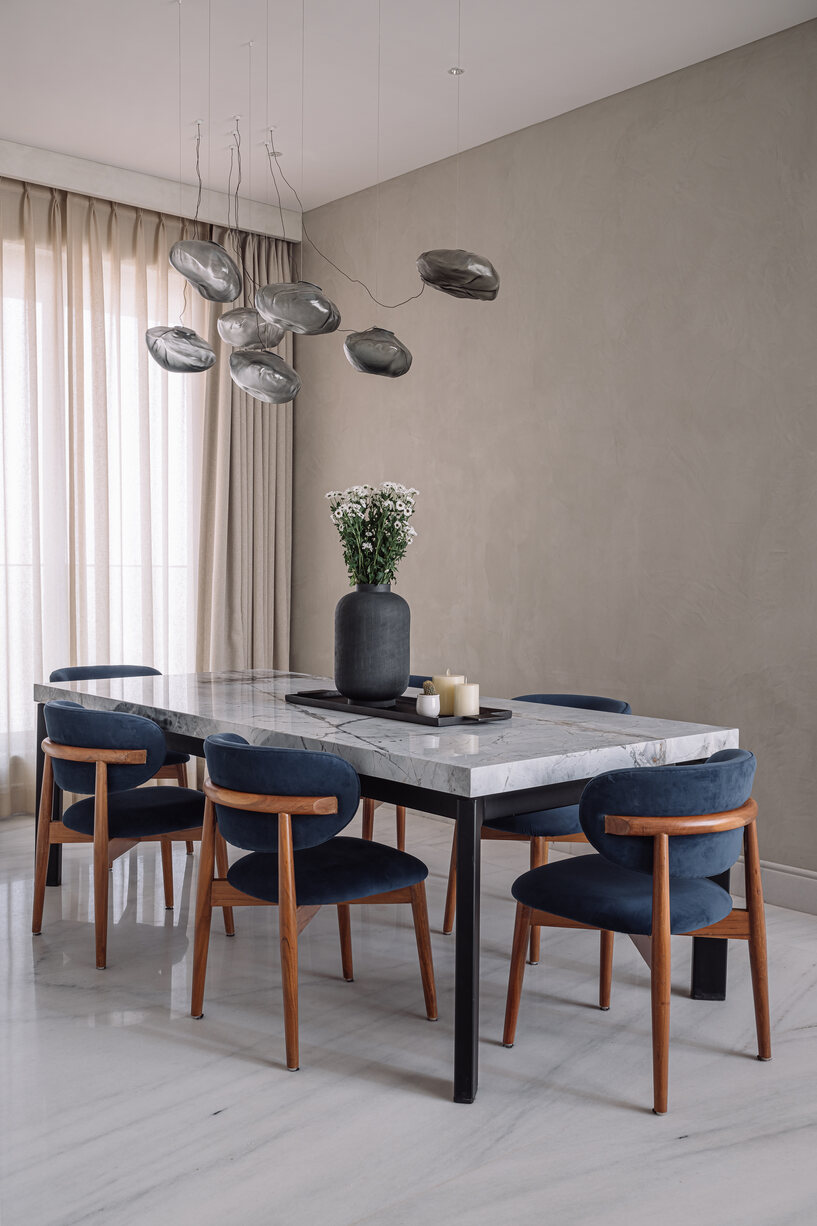 The standout feature here is the double-height space with dramatic graphite stone tile-clad walls, serving as a stunning backdrop for curated furnishings and accents, creating an ideal setting for both intimate gatherings and sophisticated soirées.
The standout feature here is the double-height space with dramatic graphite stone tile-clad walls, serving as a stunning backdrop for curated furnishings and accents, creating an ideal setting for both intimate gatherings and sophisticated soirées.
Cosy Den and Thoughtfully Designed Spaces
The den offers a cosy retreat with rich wooden floors, white marble walls, and subtle wooden fluting, blending warmth and sophistication. The son's bedroom balances youthful energy with timeless elegance, featuring playful elements like football jerseys and whimsical Flos lamps.
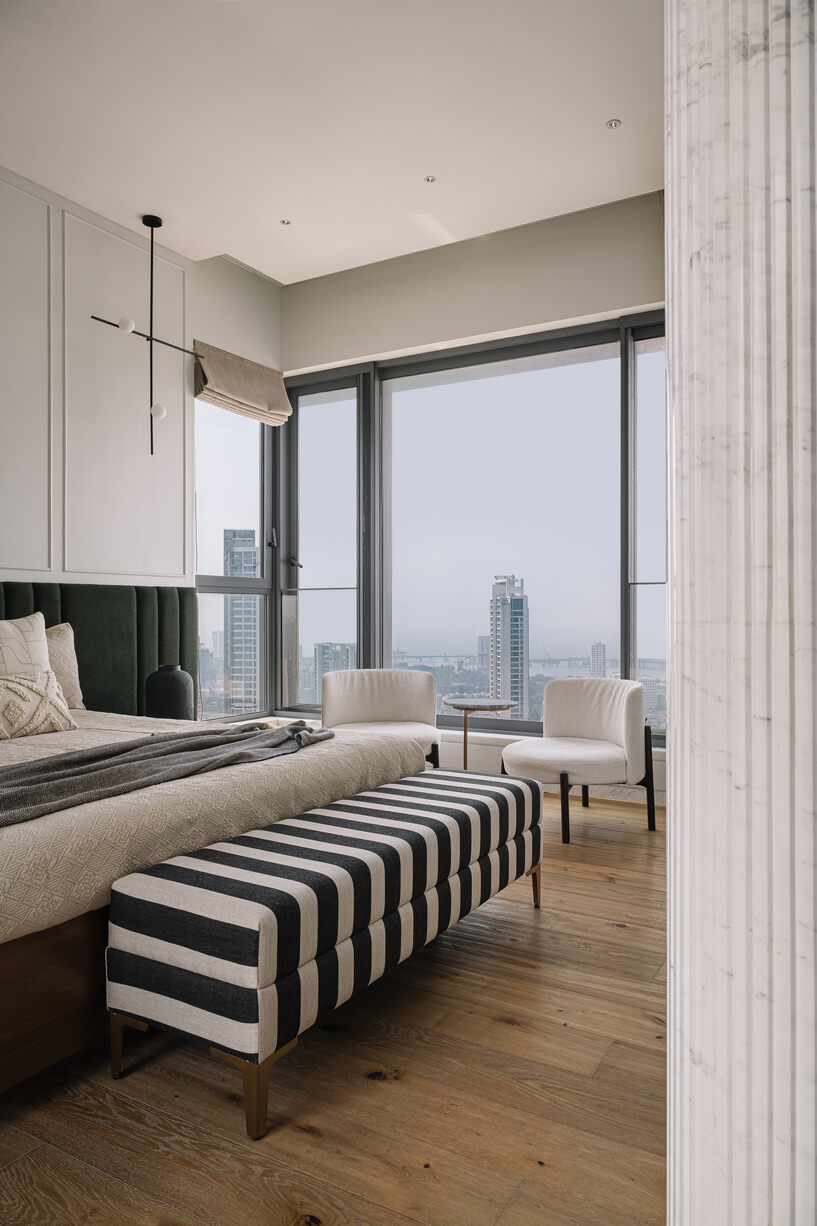 The powder room captivates with its bold black St Laurent marble and striking Fornasetti wallpaper. The master bedroom exudes understated luxury with wooden flooring, wainscoting panels, and a monochromatic palette, creating a tranquil and indulgent space.
The powder room captivates with its bold black St Laurent marble and striking Fornasetti wallpaper. The master bedroom exudes understated luxury with wooden flooring, wainscoting panels, and a monochromatic palette, creating a tranquil and indulgent space.
Timeless Elegance
This home embodies timeless elegance, avoiding fleeting trends while prioritizing contemporary elements and a monochromatic palette.
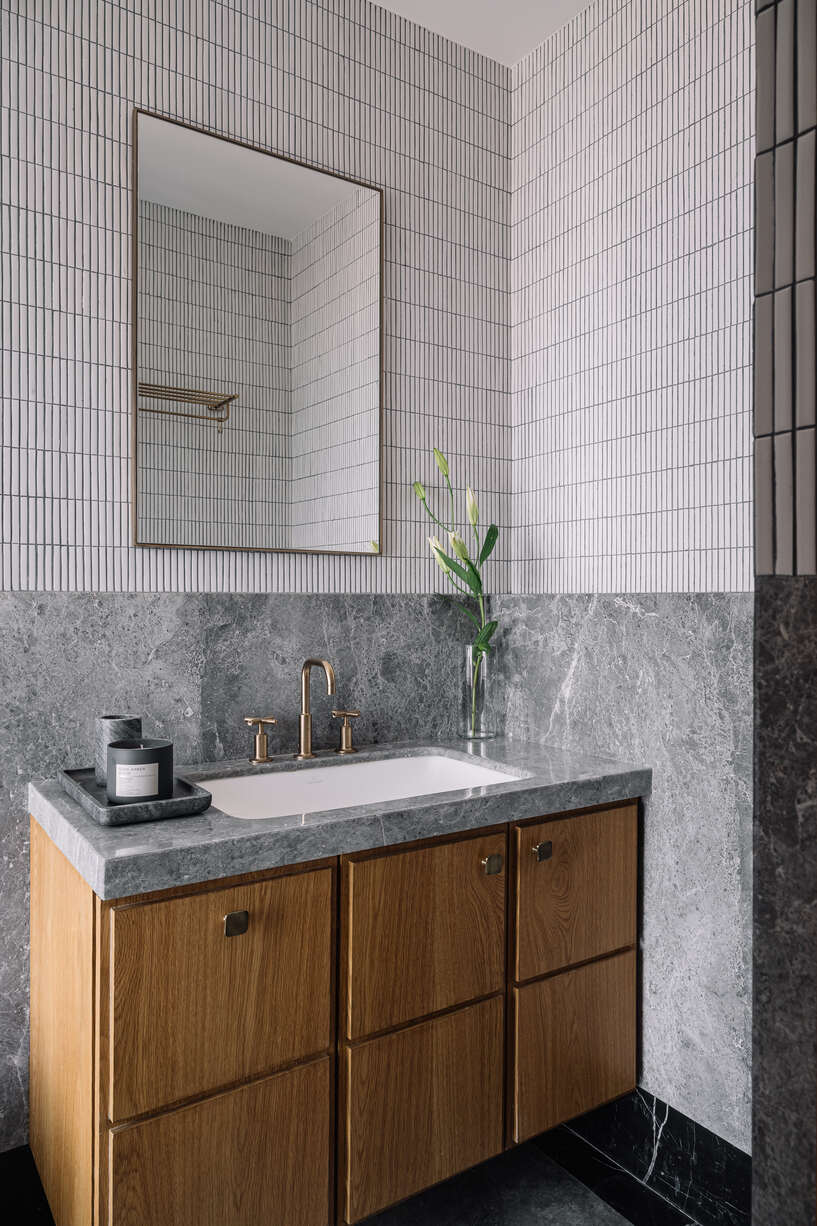
Marble and stone dominate the material palette, adding opulence and refinement, balanced by soft veneer shades. Bold design statements, like the Fornasetti wallpaper in the powder room, infuse the space with drama and personality.
Designer’s favorites
For Jason, the living room and powder room are standout favorites, each showcasing contemporary luxury and whimsical charm.
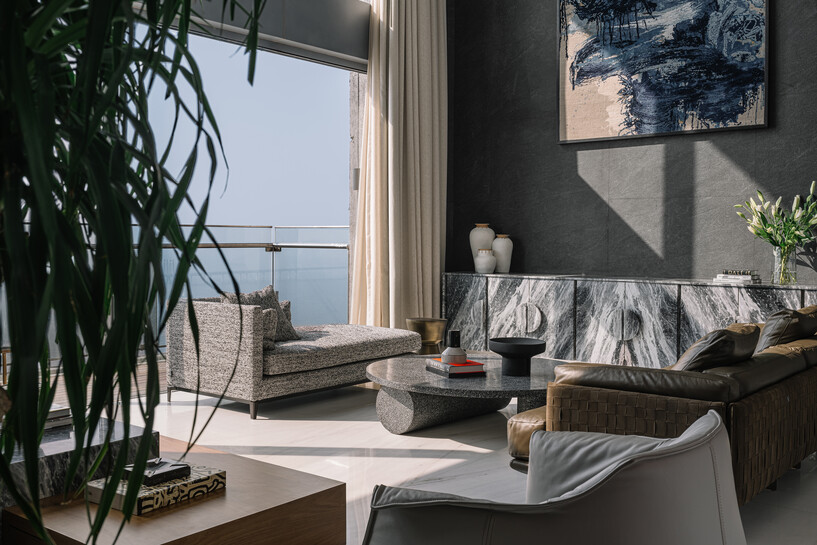 Each space reflects a commitment to timeless, monochromatic design, showcasing Jason Wadhwani Design's dedication to enduring beauty and sophistication in Mumbai.
Each space reflects a commitment to timeless, monochromatic design, showcasing Jason Wadhwani Design's dedication to enduring beauty and sophistication in Mumbai.
Project Details
Project Name: Apartment 21
Design Studio: Jason Wadhwani Design
Size: 2300 sq ft
Location: Prabhadevi neighbourhood, Mumbai
Principal Designer: Jason Wadhwani
Photography Credit: Ishita Sitwala