
Satguru’s Rendezvous is a residential redevelopment project in the vibrant coastal suburb of Bandra, Mumbai, conceptualised with a strong emphasis on functionality, sustainability and spatial efficiency. The development comprises two distinct residential towers, namely, an 8-storey building for the original members of the housing society and a 23-storey tower featuring sale units, both positioned to offer expansive views of the Arabian Sea. SURFACES REPORTER (SR) showcases how this building not only navigate the challenges of urban redevelopment in a city like Mumbai but also highlights how one can overcome such architectural constraints with innovation, sustainability and improved quality of life.
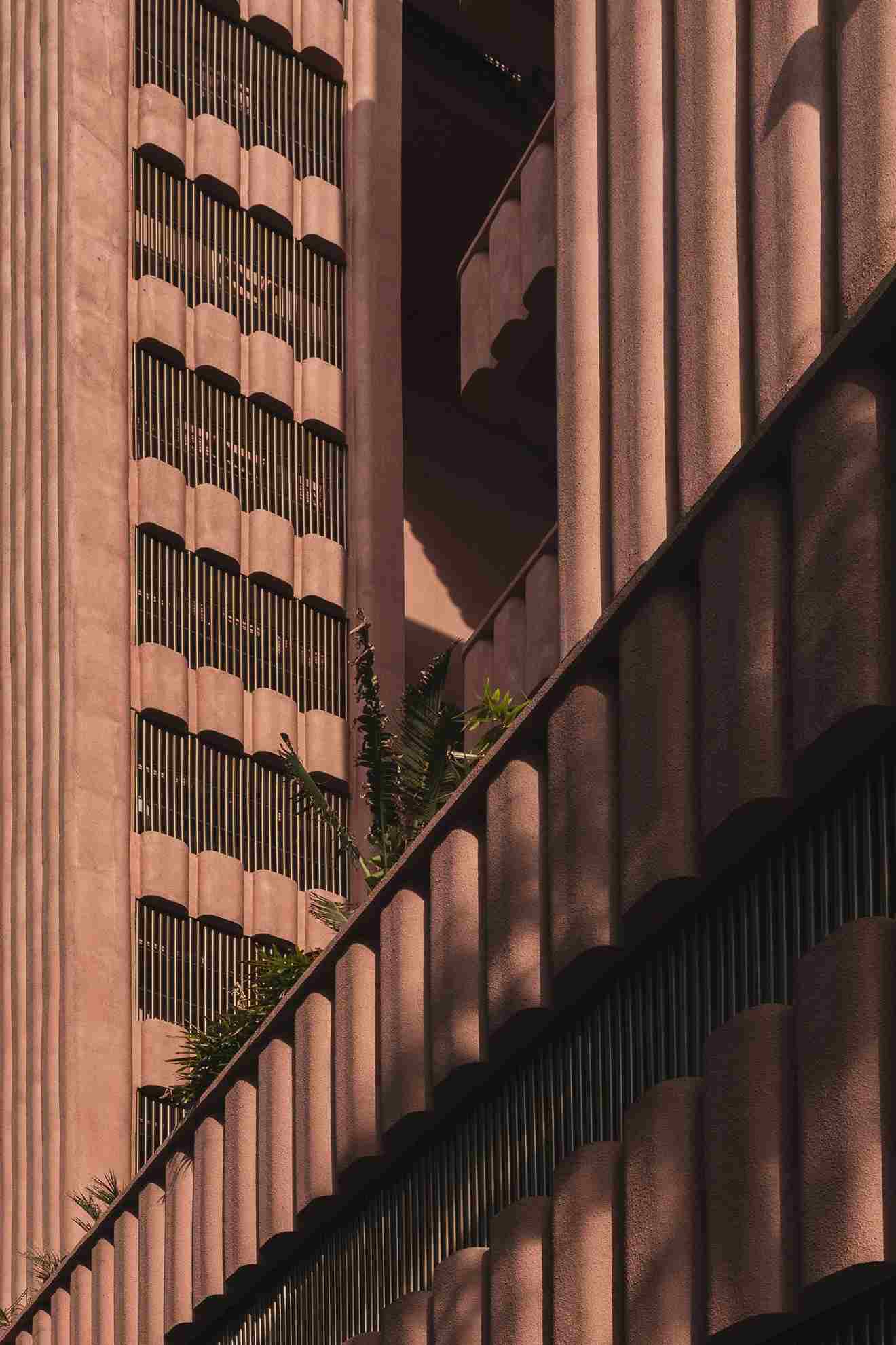
The building’s tiered, H-shaped footprint was devised not only to comply with the codes but also to ensure that most apartments benefit from dual-aspect ventilation, allowing for natural cross-breezes that further improve thermal performance and interior air quality.
Pink Power
The architecture, led by Nudes Studio, is characterised by well-articulated volumes and a unique visual identity. At its base is a three-storey podium, designed to house a comprehensive range of amenities including a fitness centre, swimming pool, landscaped terraces, walking tracks and designated recreational and community zones. These facilities are intended to enhance the daily lives of residents while offering open, accessible outdoor spaces in the heart of the city.
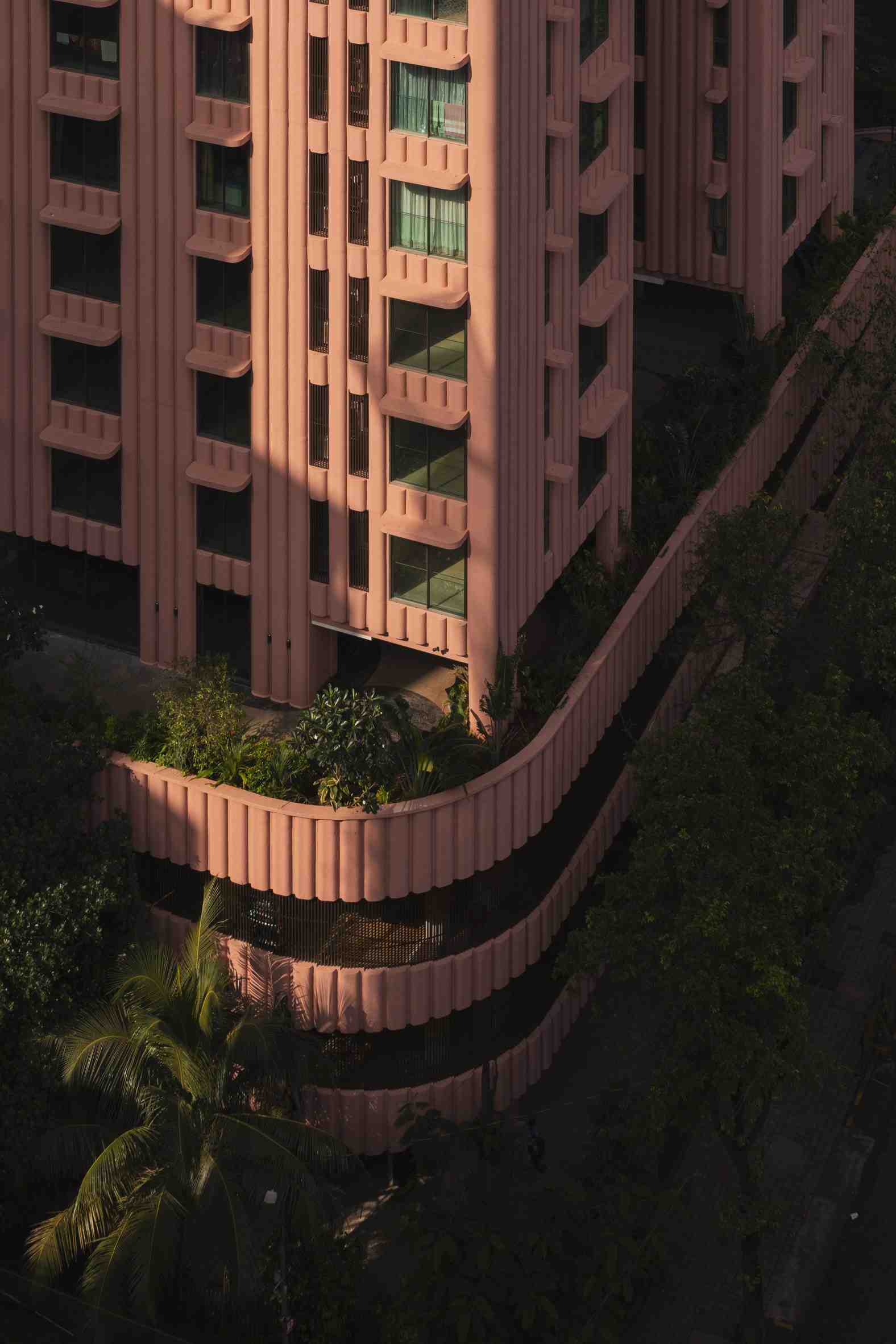
The fluted surface also plays a functional role, helping regulate the interior temperature by forming a thermal buffer between the external climate and the apartments within.
A striking design feature of the building is its pink fluted concrete facade, purposefully chosen to stand out against the typically grey-toned buildings surrounding it. The colour draws inspiration from India’s national flower, the lotus, thus creating a sense of cultural symbolism and softness into the urban fabric. The fluted surface also plays a functional role, helping regulate the interior temperature by forming a thermal buffer between the external climate and the apartments within. In some areas, the walls thicken to almost one foot before tapering back, thus passively enhancing thermal comfort while lending texture and depth to the exterior. This fluted envelope more than just the aesthetic. It responds directly to Mumbai’s hot and humid climate, offering an innovative passive design strategy that improves indoor comfort without relying heavily on artificial cooling systems.
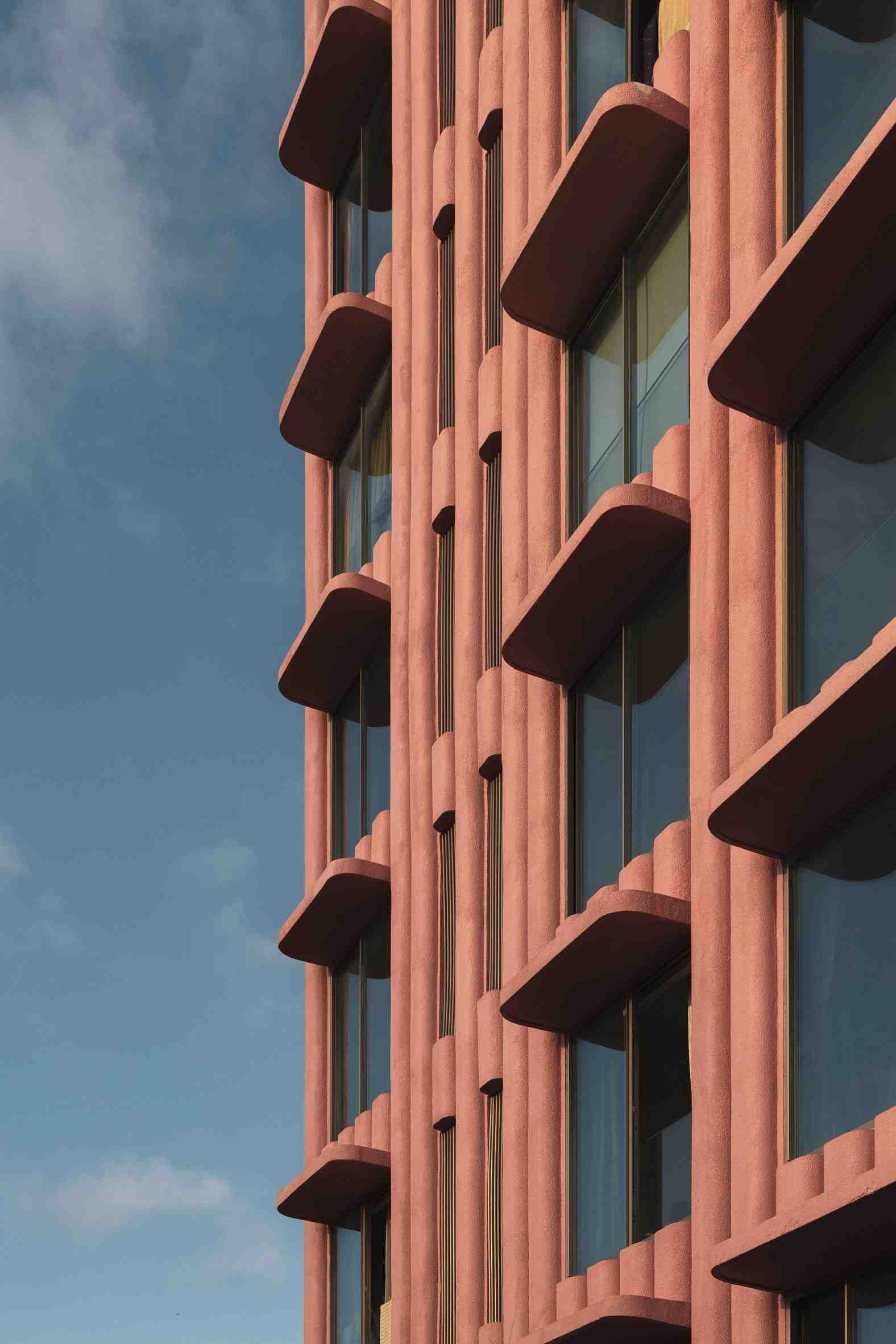
In some areas, the walls thicken to almost one foot before tapering back, thus passively enhancing thermal comfort while lending texture and depth to the exterior.
Code to Creativity
The building’s massing and form were guided by Mumbai’s stringent regulatory codes, which left limited room for design flexibility. However, architect Nuru Karim, founder of Nudes, embraced these constraints as creative opportunities. The building’s tiered, H-shaped footprint was devised not only to comply with the codes but also to ensure that most apartments benefit from dual-aspect ventilation, allowing for natural cross-breezes that further improve thermal performance and interior air quality.
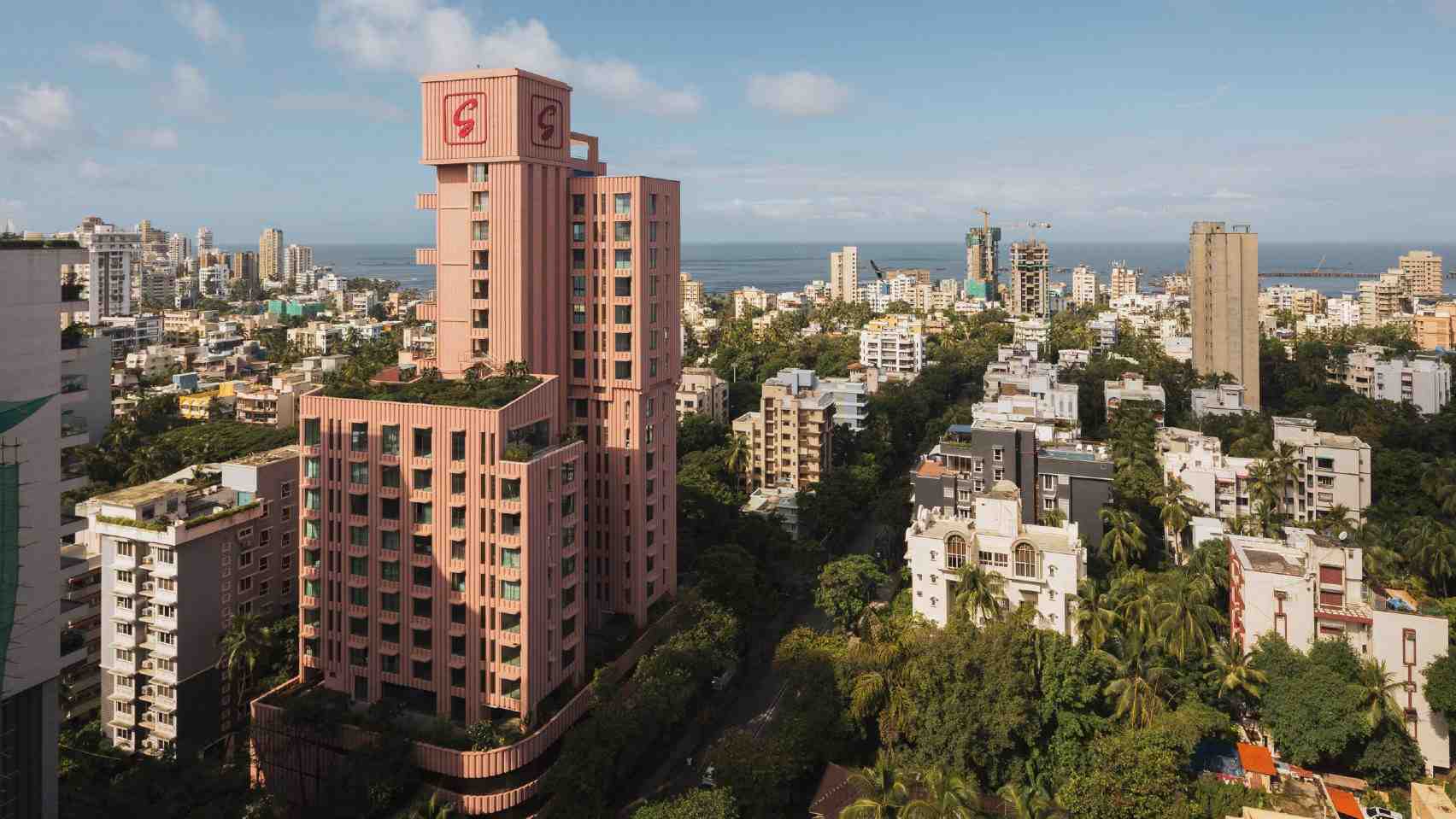
The development comprises two distinct residential towers, namely, an 8-storey building for the original members of the housing society and a 23-storey tower featuring sale units, both positioned to offer expansive views of the Arabian Sea.
The lower floors (up to the eighth storey) accommodate residents from the original society, while the upper levels are designed with larger, four-bedroom units tailored for the sale market. At the top, a sunset deck crowns the structure, offering residents the uninterrupted panoramic views of the sea by making it a space for relaxation and gathering.
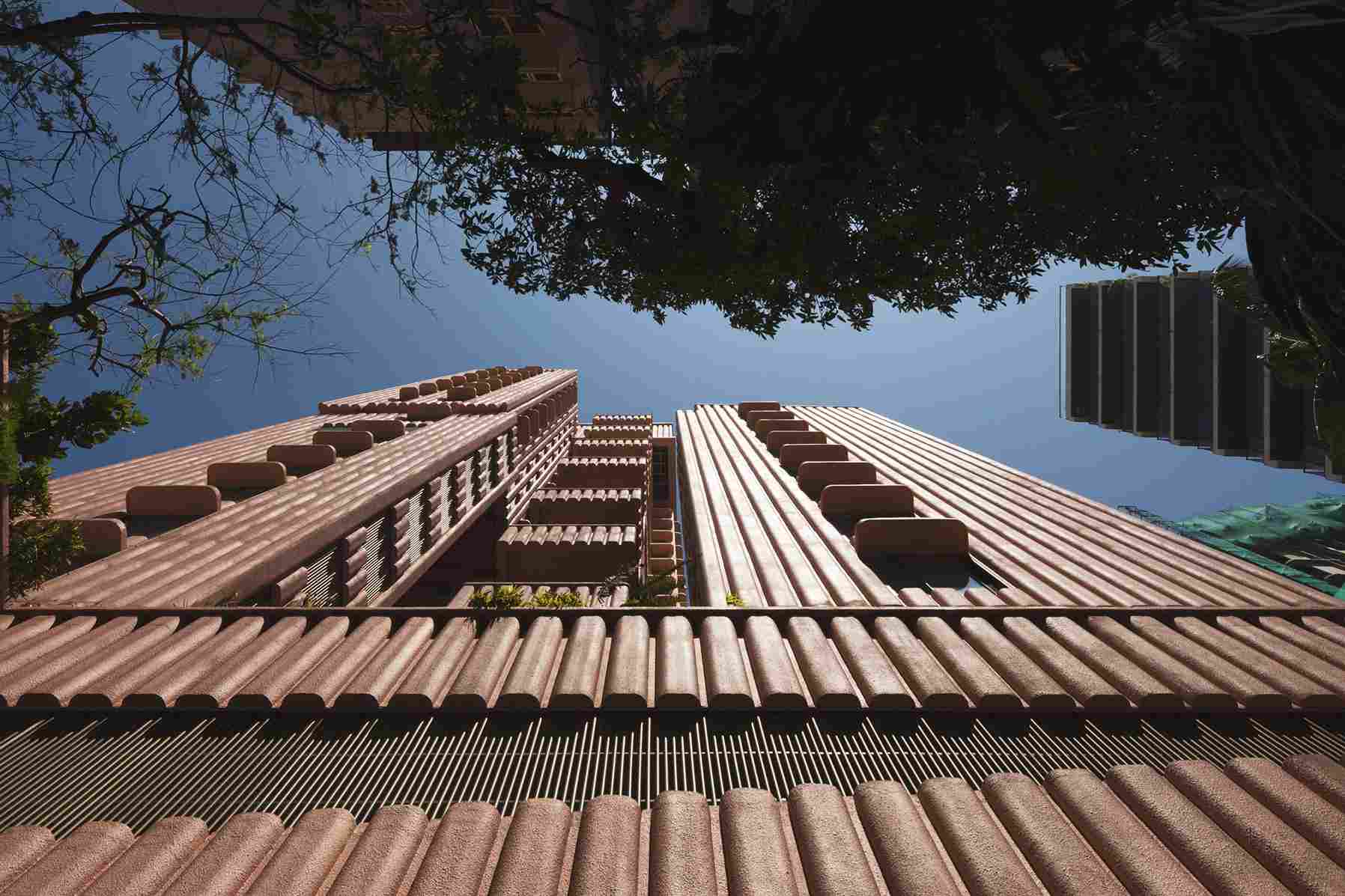
A striking design feature of the building is its pink fluted concrete facade, purposefully chosen to stand out against the typically grey-toned buildings surrounding it.
The interiors, designed by Rohit Bhoite Design, feature a neutral colour palette and minimalist detailing, allowing homeowners the freedom to personalise their spaces. This pared-back aesthetic complements the building’s sculptural exterior, ensuring a harmonious blend of form and function. From its vibrant pink facade and climate-responsive skin to its rooftop gathering spaces and community-oriented amenities, Satguru’s Rendezvous stands as a thoughtfully designed residential complex.
Image credit: Ivane Katamashvili