
The Belalu Dome Villa, designed by Pablo Luna Studio, emerges from the lush landscape of Kedewatan, Bali, as a fusion of organic form, ecological sensitivity and contemporary luxury. Conceived as part of the Belalu Bali Boutique & Spa Experience, the villa embodies the retreat’s philosophy of merging environmental awareness with comfort and aesthetic elegance. Its distinctive dome structure stands as both a functional response to the tropical climate and a symbolic gesture, representing unity, continuity and protection within nature’s embrace. Know on SURFACES REPORTER (SR) how this project showcases luxury and environmental responsibility can coexist with a thoughtful design.
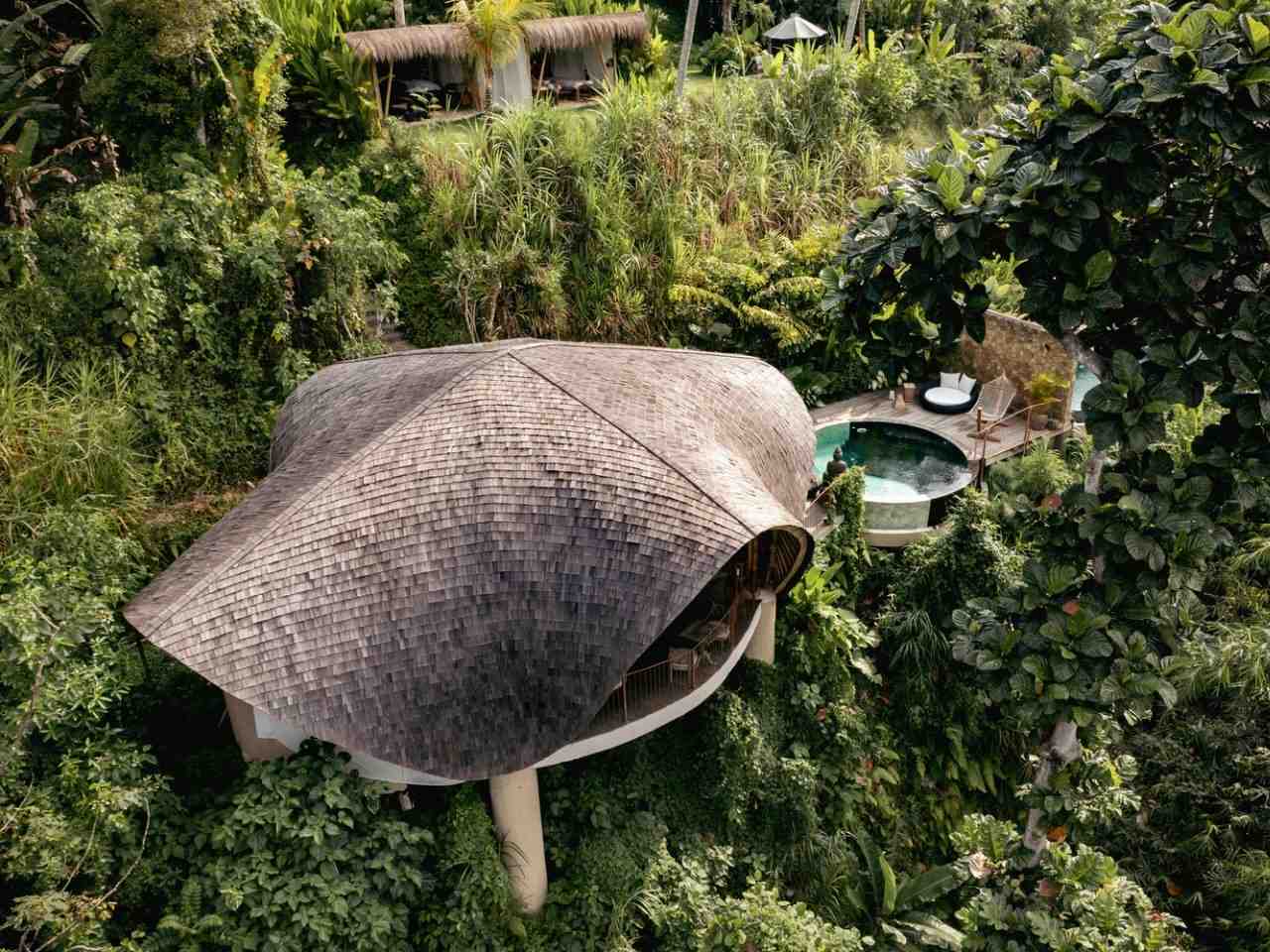
The dome’s geometry promotes natural airflow, reducing dependence on mechanical cooling, while its shape minimizes heat gain and improves structural stability.
Blending design and sustainability
Rather than adhering to the rigidity of linear geometry, the architecture celebrates curvature and flow. Arched bamboo frames rise directly from the earth, meeting above in a seamless sweep that defines both the walls and roof. This sculptural gesture blurs the boundaries between structure and shelter, thus creating a living space that feels simultaneously grounded and ethereal. The result is a form that appears to breathe with the land where light filters gently through the bamboo weave, while breeze passes through open apertures, keeping the interiors naturally ventilated and comfortable.
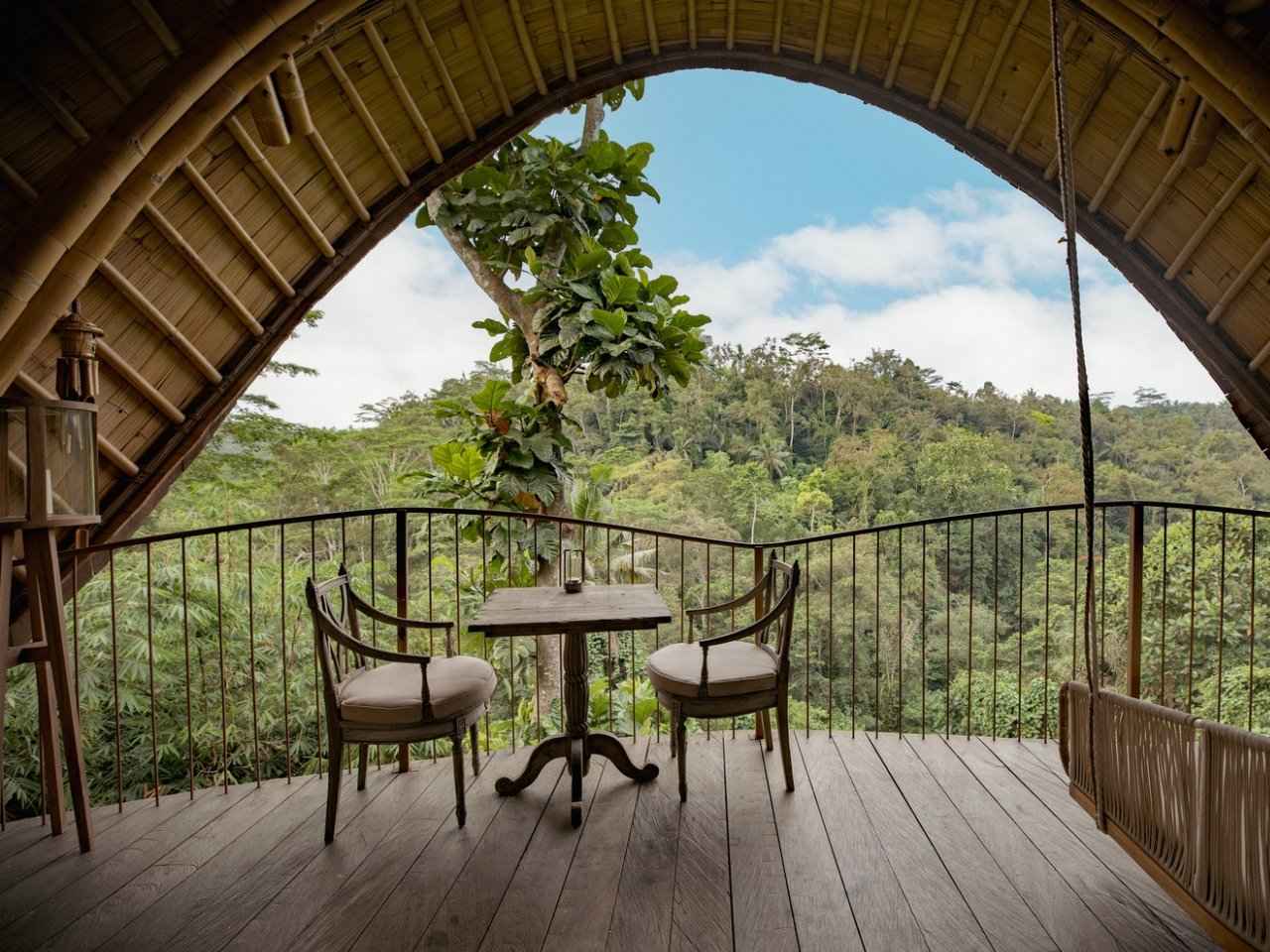
Arched bamboo frames rise directly from the earth, meeting above in a seamless sweep that defines both the walls and roof.
Inside, the Belalu Dome Villa unfolds as a series of interconnected spaces designed to promote harmony and balance. The central bedroom opens into a semi-open bathroom and private garden, where textured limestone walls and ulin wood finishes bring warmth. Surfaces merge effortlessly including the floor, walls and ceiling flow into one another without clear divisions. The layout extends into an indoor jacuzzi and living area, maintaining the same seamless continuity that defines the villa. Every detail within the interior bears the mark of local craftsmanship, right from the custom-made furniture and woven bamboo detailing to the polished stone finishes. These handcrafted elements reflect Bali’s vernacular traditions.
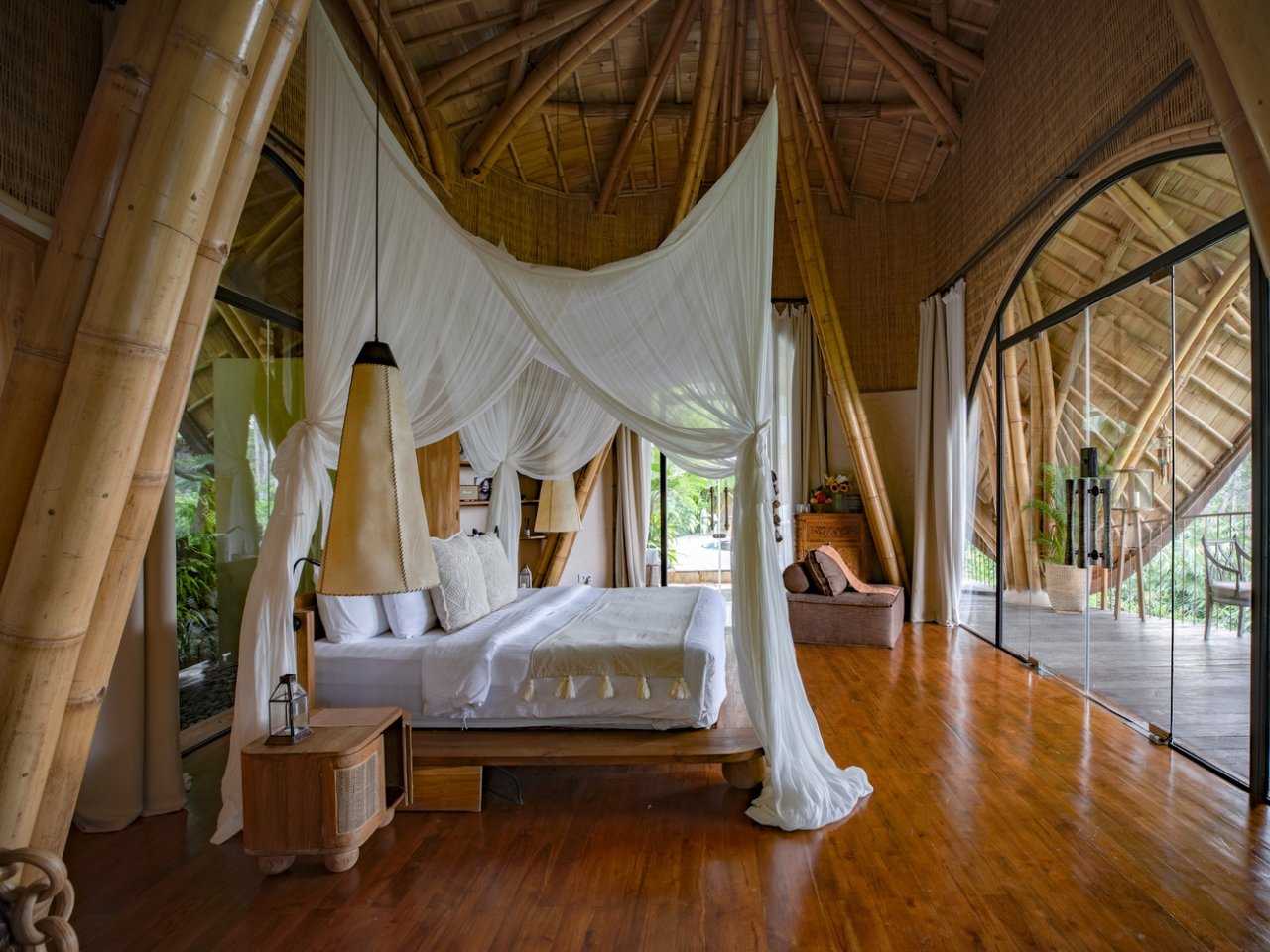
The central bedroom opens into a semi-open bathroom and private garden, where textured limestone walls and ulin wood finishes bring warmth.
Bamboo, light and luxury
Materiality plays a pivotal role in defining the villa’s identity. The studio employed a restrained palette of bamboo, limestone, slate and tropical hardwood. Each material selected for its natural character, thermal properties and connection to the site. These materials absorb, reflect and diffuse daylight differently throughout the day, producing a dynamic interplay of light and shadow across interior surfaces. The curving bamboo shell not only creates a visually dramatic silhouette but also ensures shade and ventilation which is vital for comfort in Bali’s humid climate.
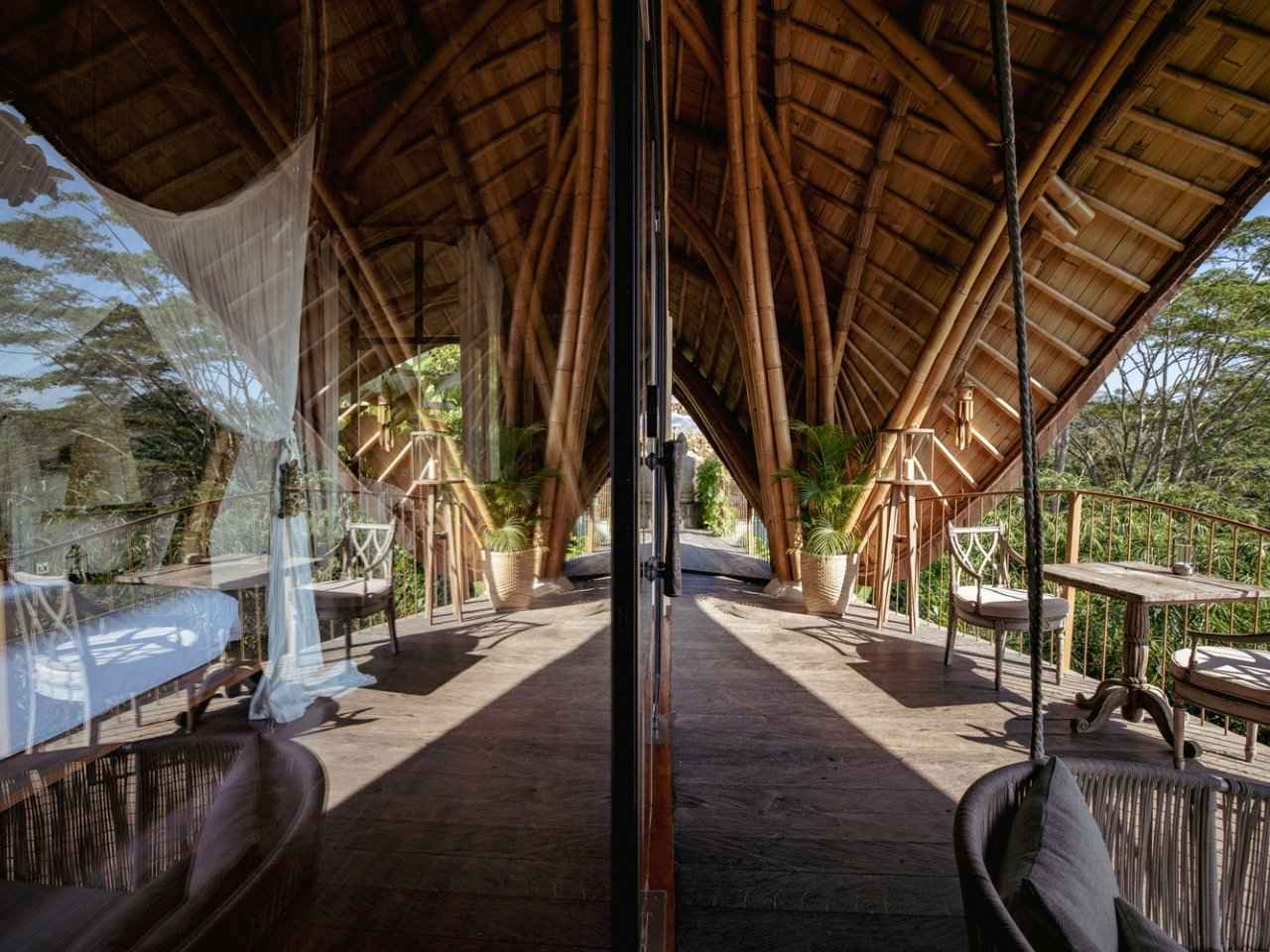
Every detail within the interior bears the mark of local craftsmanship, right from the custom-made furniture and woven bamboo detailing to the polished stone finishes.
As sunlight filters through the woven bamboo lattice, delicate shadow patterns ripple across the interior, changing with the time of day. Within this sensory experience of light, air and material, the Belalu Dome Villa becomes less a building and more a living organism that responds to its context and evolves with natural rhythms. The dome’s geometry promotes natural airflow, reducing dependence on mechanical cooling, while its shape minimizes heat gain and improves structural stability. Locally sourced materials reduce transportation impact, and the villa integrates eco-conscious systems such as rainwater harvesting and energy-efficient fixtures.
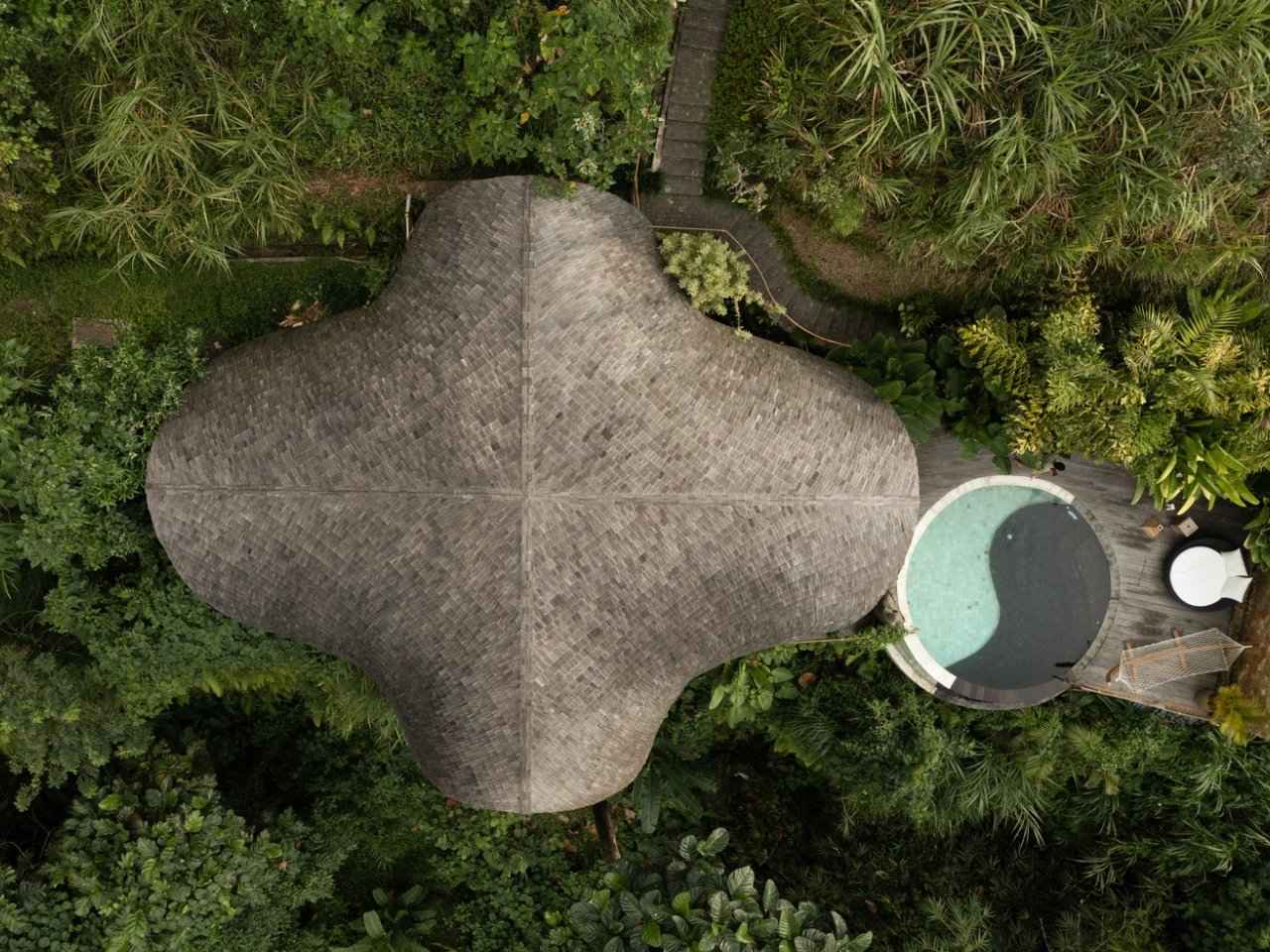
The curving bamboo shell not only creates a visually dramatic silhouette but also ensures shade and ventilation which is vital for comfort in Bali’s humid climate.
Project details
Project name: Belalu Dome Villa
Location: Ubud, Bali
Type: Hospitality
Completion: 2025
Area: 860 sqft
Studio: Pablo Luna Studio
Architecture team: Eka Wiradana, Adhy Guna, Gabriela Donoso, Giorgia Wolman and Theodorus Alvin
Interior design: Sylvia Fairman
Structural engineer: Dewa Aditya
Photographs: MO Arpi Studio