
In Hyderabad, architecture practice Iki Builds has designed and completed Soil and Soul Studio, a 130sqm home that champions natural materials and recycled resources with a deep respect for its environment. Located in Chevella, the residence sits quietly between two expansive yards, framed by farmhouses and trees, and serves as a serene retreat for a client who works from home. Rather than following conventional building practices, Know on SURFACES REPORTER (SR) how the architects envisioned the house as an exploration of sustainable construction, where waste materials were transformed into architectural assets.
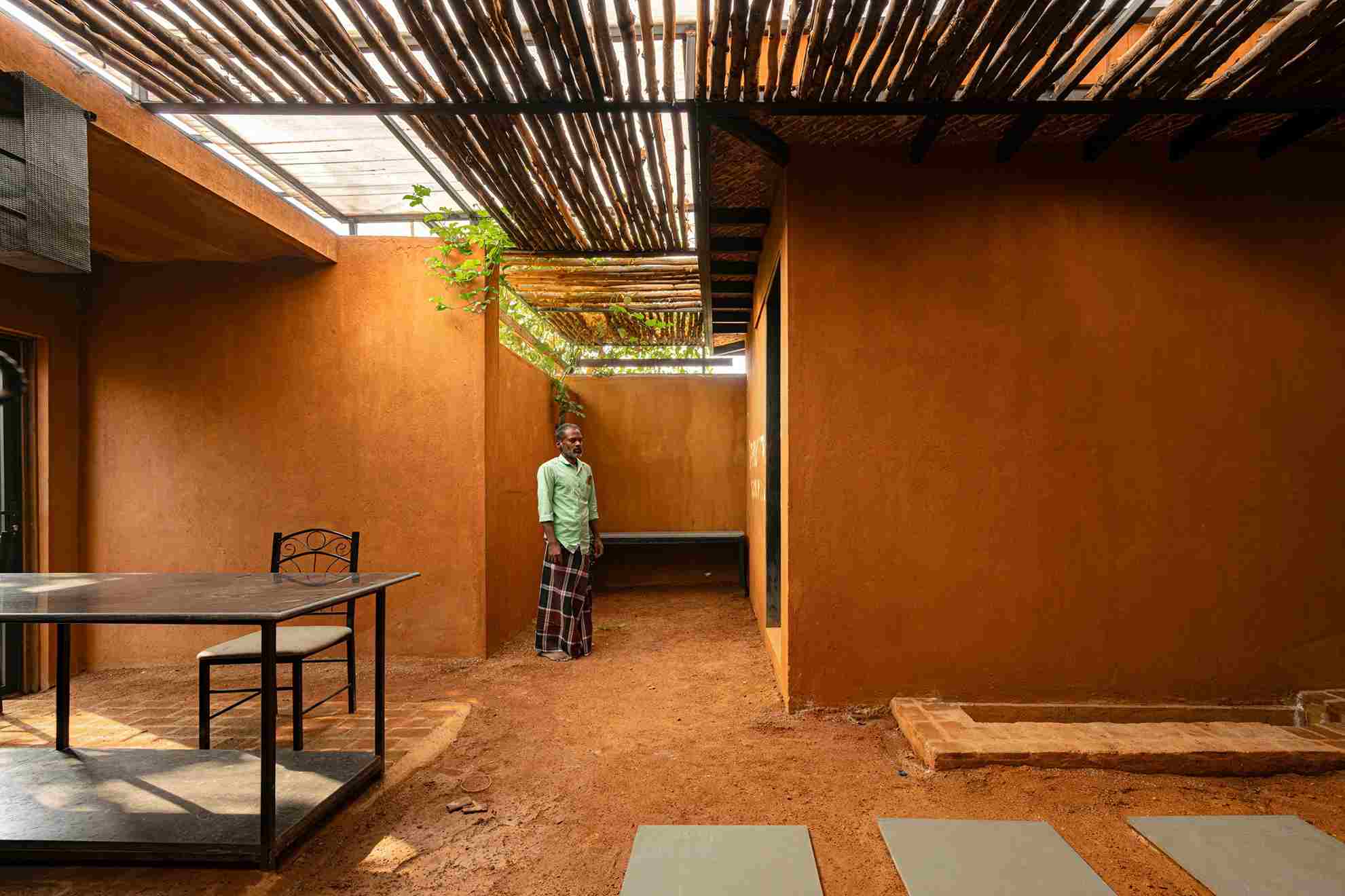
Materials salvaged from nearby demolition sites were given new life in the structure.
From waste to wonder
From the outset, the guiding intent was to create a dwelling that resonates with the land it inhabits. According to the studio, the project is both a critique of modern, disposable approaches to construction and a demonstration of the hidden potential in materials often dismissed as waste. they wanted to minimize their footprint by rethinking the way they build, drawing upon traditional wisdom while integrating contemporary sustainable innovations.
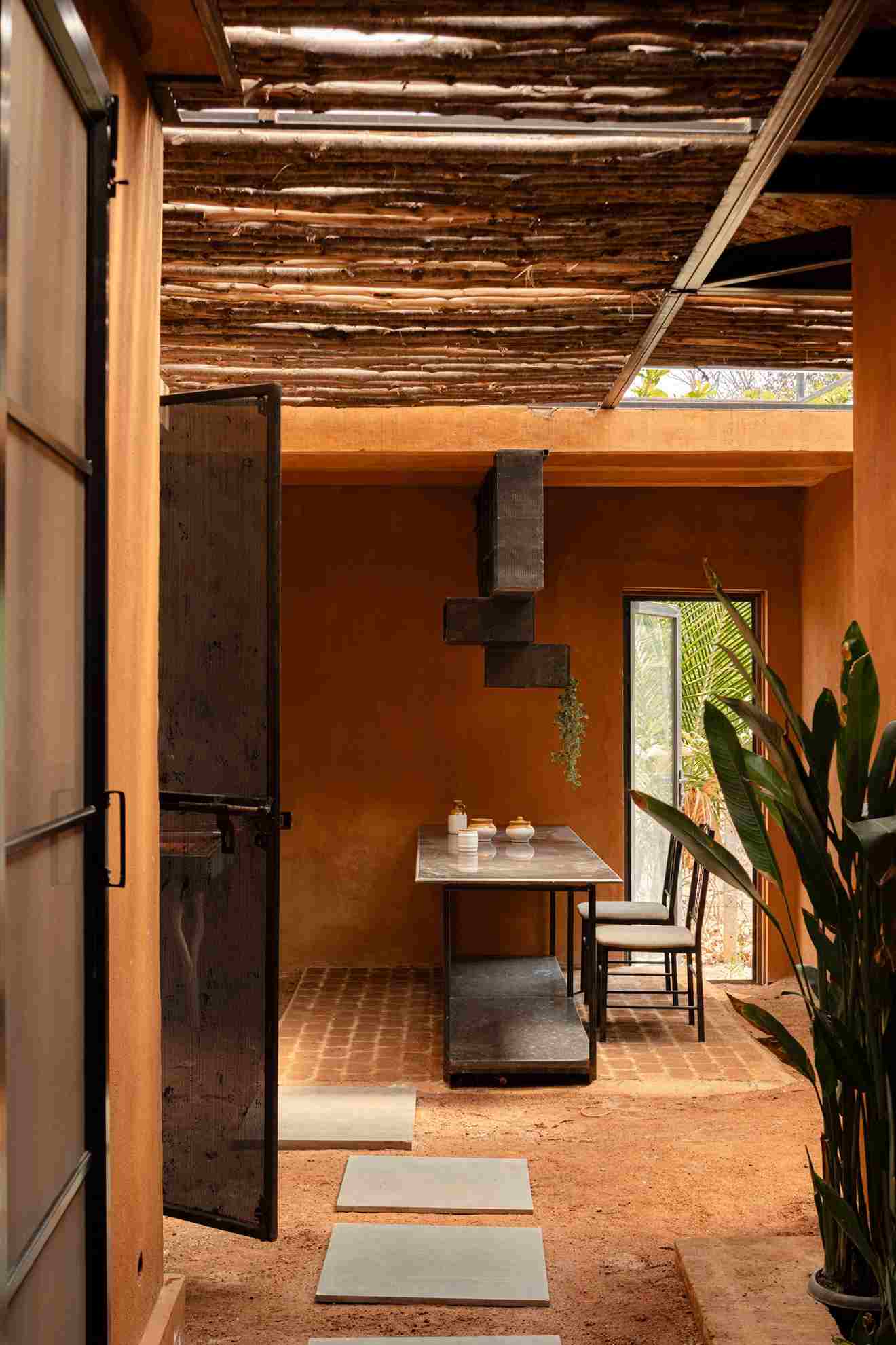
The walls, for example, were crafted from rubble combined with soil excavated directly from the site and a small proportion of cement.
The result is a home that defies the wastefulness of current building culture and embraces circularity. Materials salvaged from nearby demolition sites were given new life in the structure. The walls, for example, were crafted from rubble combined with soil excavated directly from the site and a small proportion of cement. Finished with an earthy-hued render, these walls reveal both a visual warmth and a layered narrative. For the architects, they stand as proof that debris destined for landfills can be reimagined into durable, functional and thermally efficient architecture.
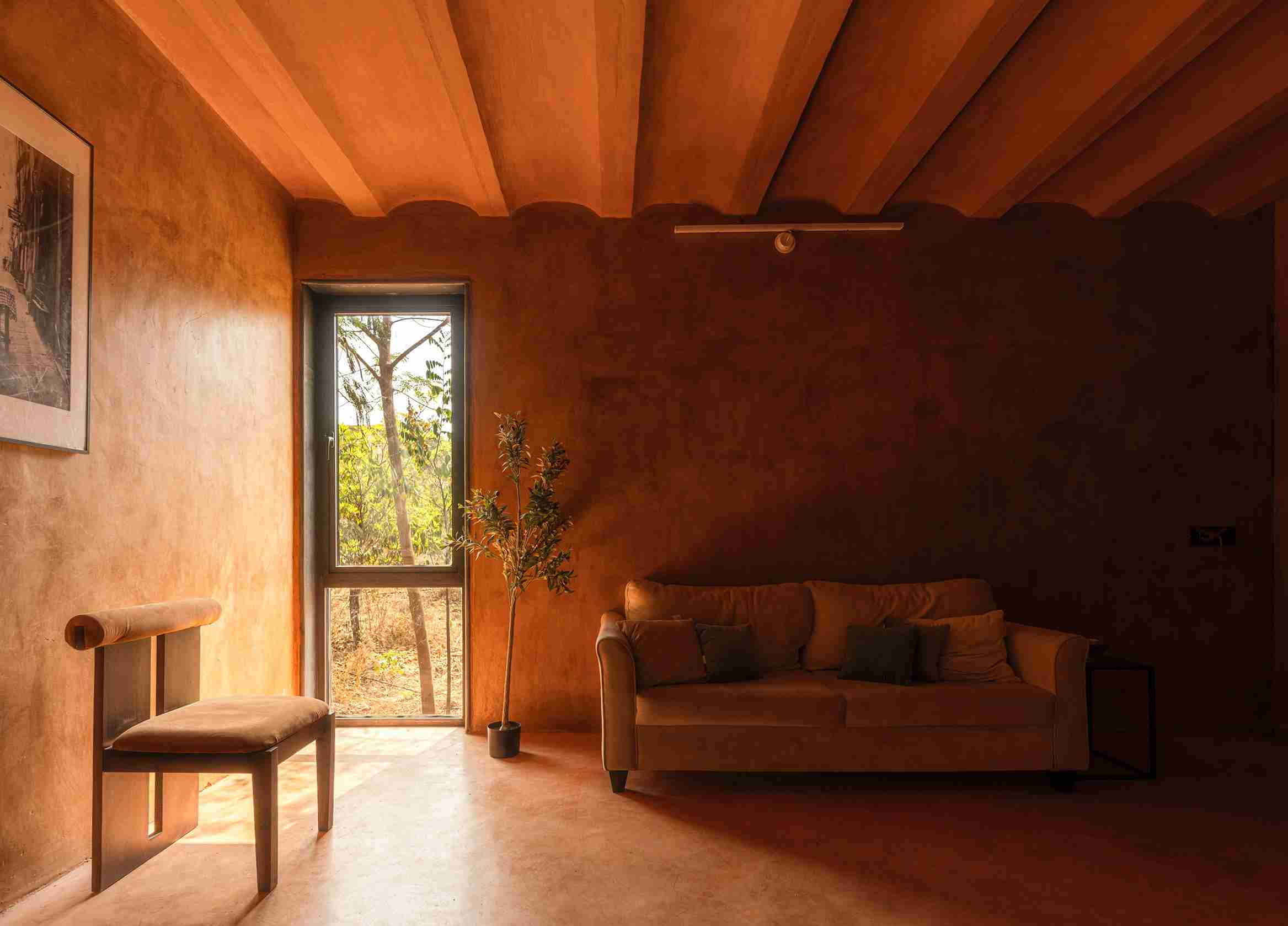
The studio employed Madras terrace roofs, a time-honoured technique using timber joists, bricks and lime topped with decorative tiles, alongside modern vaulted concrete shells.
The roof system reflects a similar blend of tradition and innovation. The studio employed Madras terrace roofs, a time-honoured technique using timber joists, bricks and lime topped with decorative tiles, alongside modern vaulted concrete shells. Exposed both internally and externally, these structures provide a tactile richness while ensuring thermal comfort. The unfinished surfaces, from the textured walls to the patterned ceilings, embody not just aesthetic appeal but also functional efficiency by regulating indoor temperatures naturally.
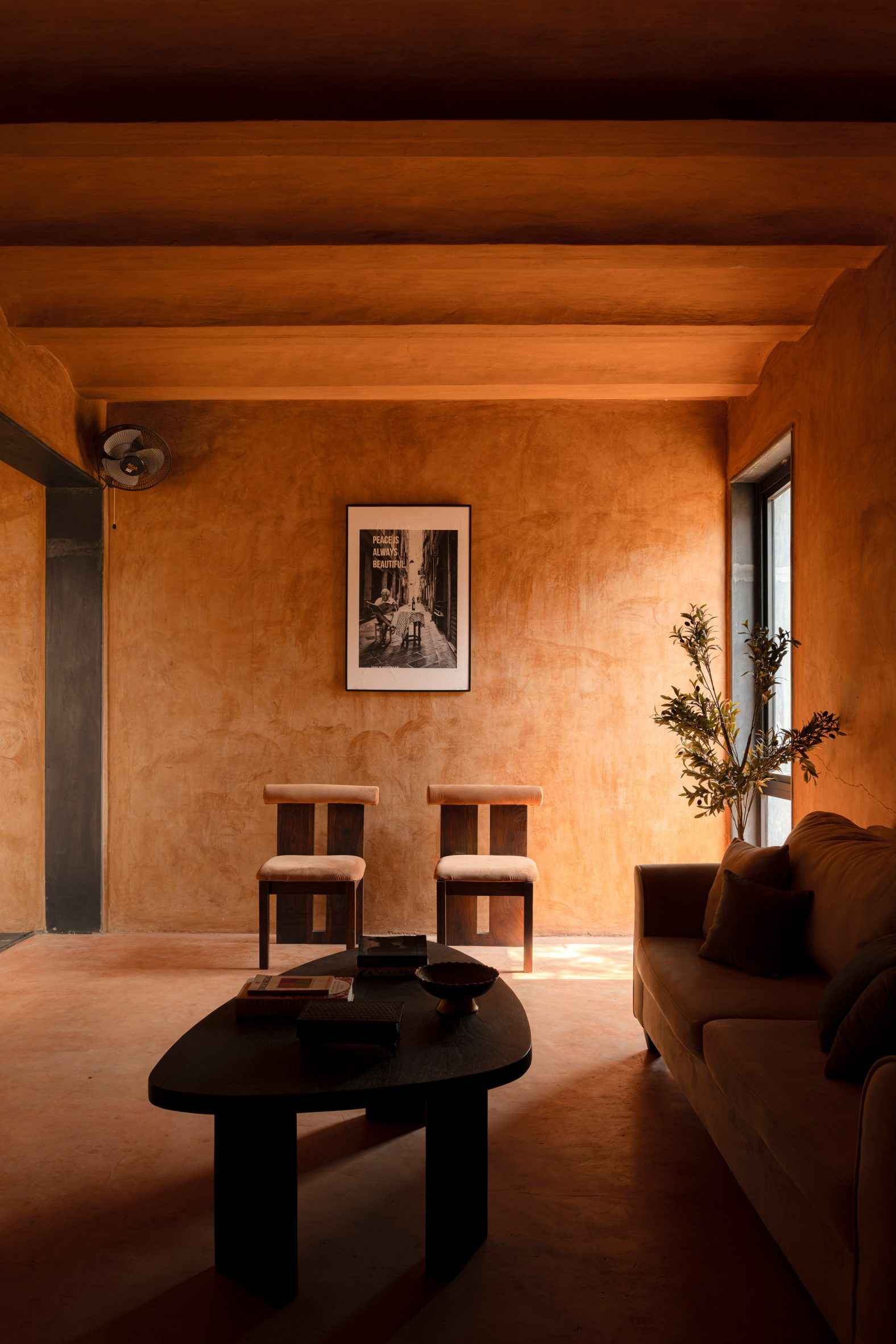
The unfinished surfaces, from the textured walls to the patterned ceilings, embody not just aesthetic appeal but also functional efficiency by regulating indoor temperatures naturally.
Celebrating circular design
One of the most defining aspects of the project is its relationship with nature, especially the large 30-year-old neem tree at the entrance. Treated as a sacred anchor, the tree inspired the home’s layout and was carefully preserved at the heart of a courtyard. This courtyard, encircled by a low wall, features a paved seating area and is visually connected to both the kitchen and living spaces, fostering a daily interaction between residents and the natural environment.
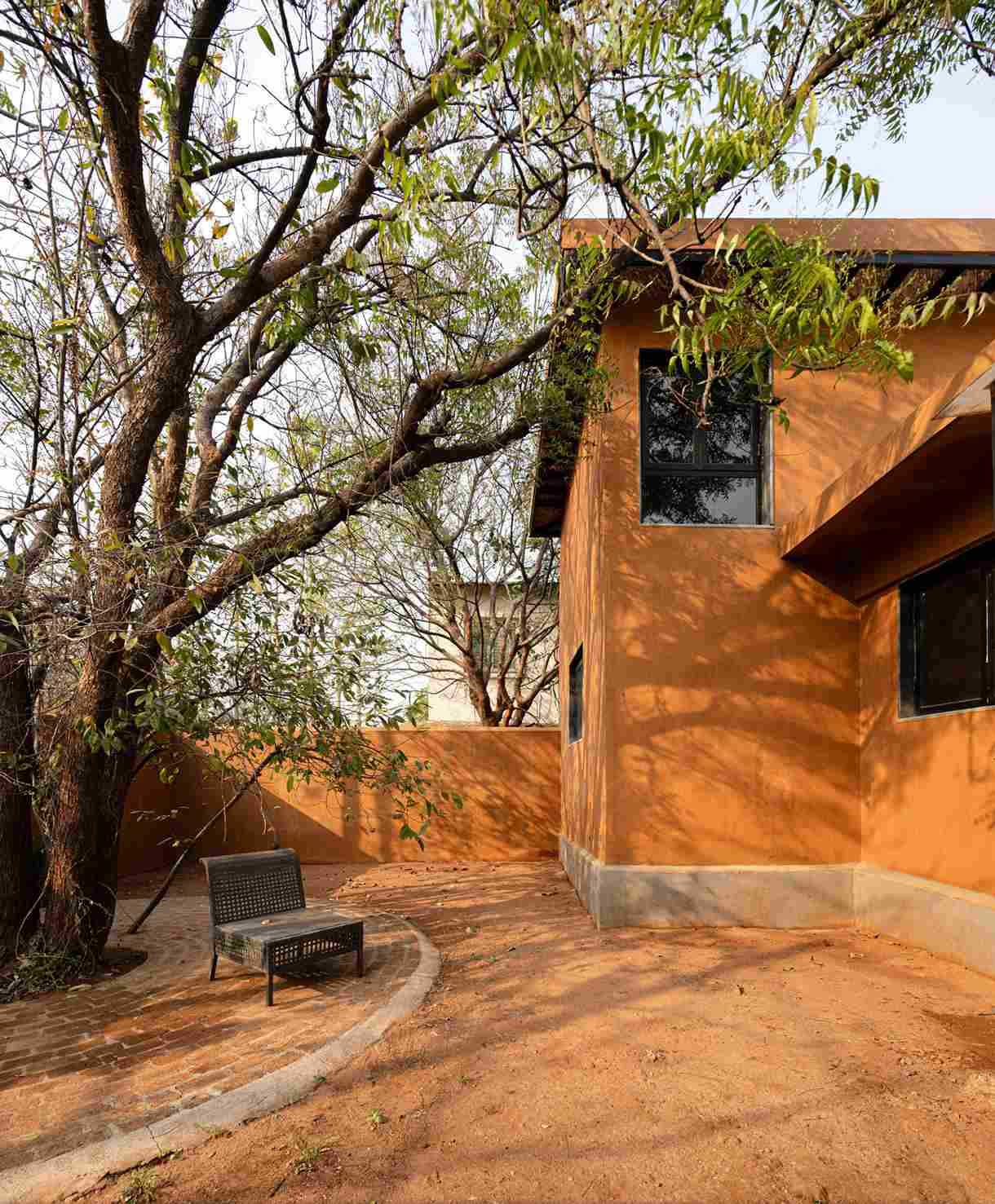
One of the most defining aspects of the project is its relationship with nature, especially the large 30-year-old neem tree at the entrance.
The home’s shallow floor plan further amplifies its openness to the outdoors. The main living room rises into a slightly taller volume, incorporating a mezzanine-level sleeping area accessed by a sleek black steel staircase. From this elevated zone, an additional window frames views of the courtyard and neem tree, ensuring the home’s anchor remains in sight throughout.
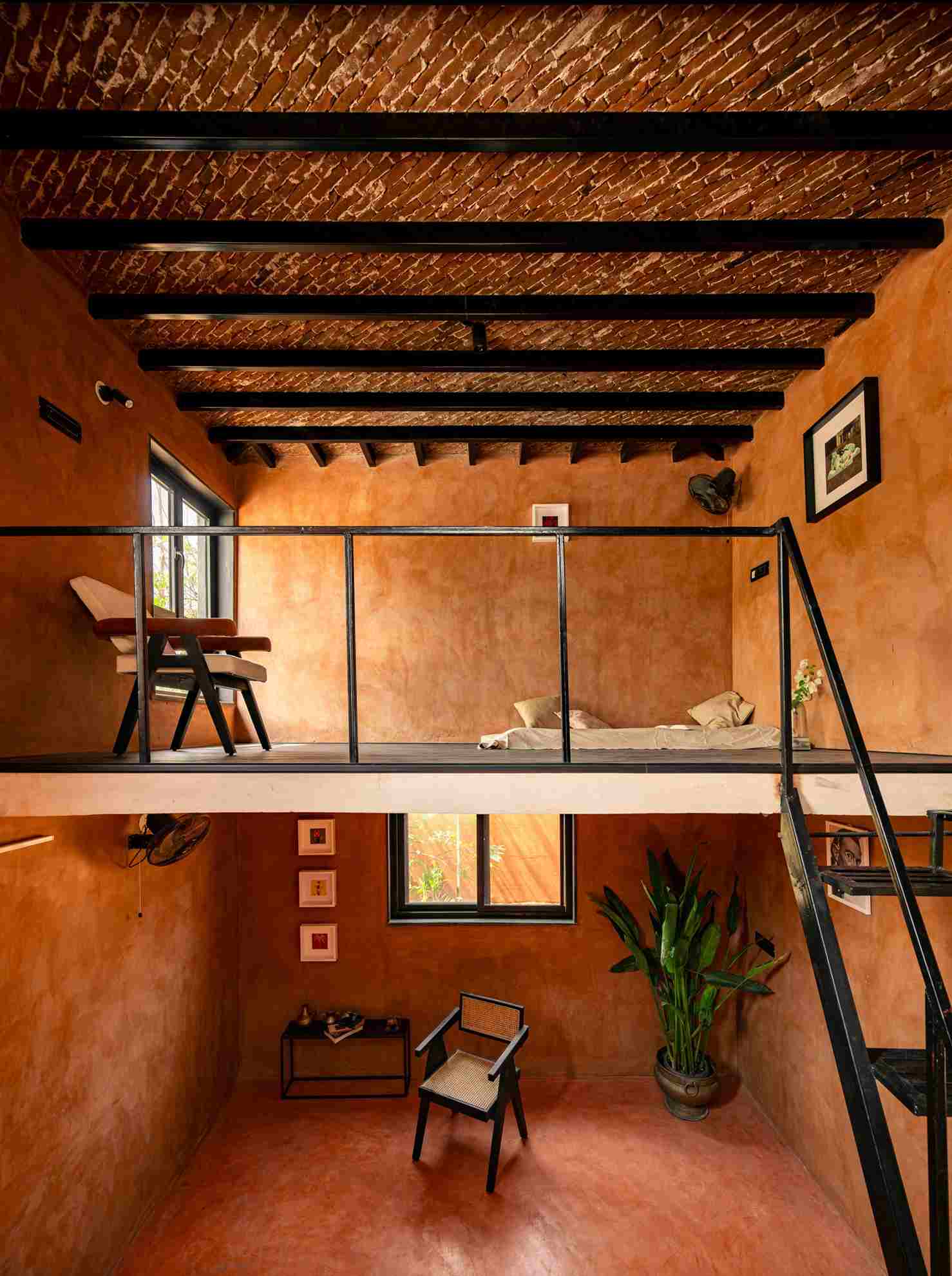
The main living room rises into a slightly taller volume, incorporating a mezzanine-level sleeping area accessed by a sleek black steel staircase.
To the end, the design embraces a more private atmosphere. A bedroom opens onto the backyard, which is shaded by a canopy built from wooden poles reused from the construction scaffolding. Opposite the bedroom lies a compact study, providing a quiet workspace connected to nature. Below the main level, a discreet basement houses storage and utilities, keeping the rest of the home uncluttered and functional.
Image credit: Vivek Edara