
Mangalore Grove, in Madh Island, north Mumbai, offers a serene retreat surrounded by lush greenery and the Arabian Sea. Designed by SAGI Architects, this holiday home transformed from a dilapidated villa draws inspiration from the family’s 150-year-old ancestral house. Emphasizing minimalism and tradition, the design integrates sloping roofs, evergreen tiles, and repurposed elements like columns from the ancestral home.Design firm shares more details about the project with SURFACES REPORTER (SR):
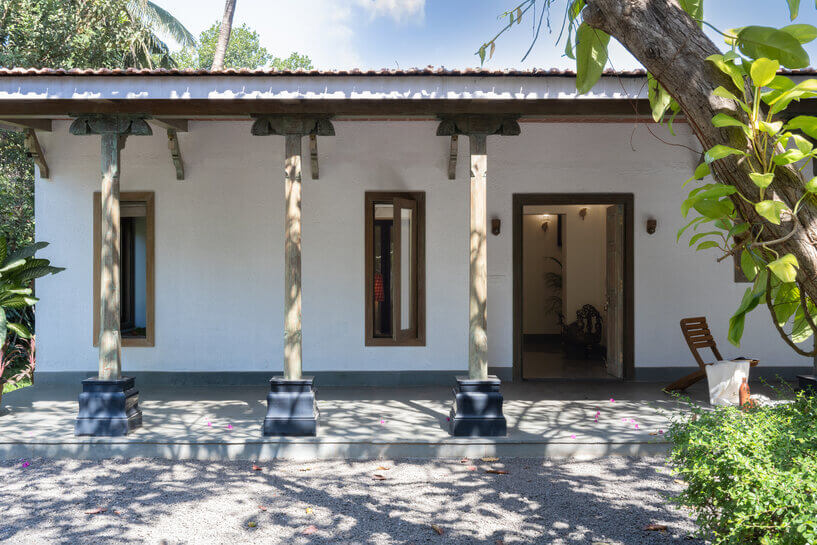 The front porch is adorned with classic columns, beautifully complemented by intricately crafted soffits and wooden rafters.
The front porch is adorned with classic columns, beautifully complemented by intricately crafted soffits and wooden rafters.
Mangalore Grove reconnects the family with their Mangalorean heritage, blending tradition, simplicity, and environmental respect. The design emphasizes minimalism and tradition, with no high-tech gadgets, reflecting the family's vision of a peaceful, culturally rooted retreat.
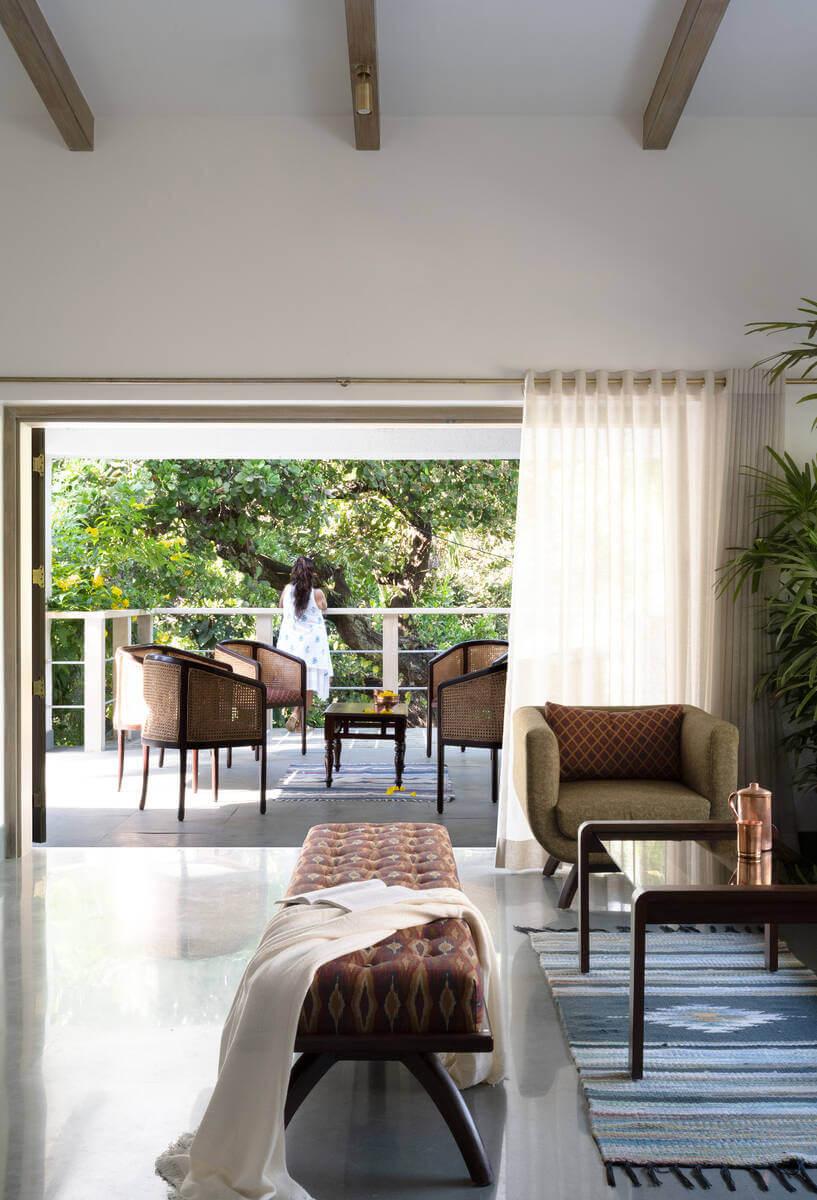 The living room with a view of the deck. Large windows allow ample natural light and fresh air to flow into the house
The living room with a view of the deck. Large windows allow ample natural light and fresh air to flow into the house
This project emphasizes sustainability by salvaging and extending the existing structure, minimizing resource use. Without altering the load-bearing framework, the home is redesigned to seamlessly accommodate three bedrooms, as if it were always intended to be.
Mangalorean Essence in Modern Design
The home integrates Mangalorean culture with sloping roofs of evergreen tiles, white walls, wooden rafters, and abundant natural light.
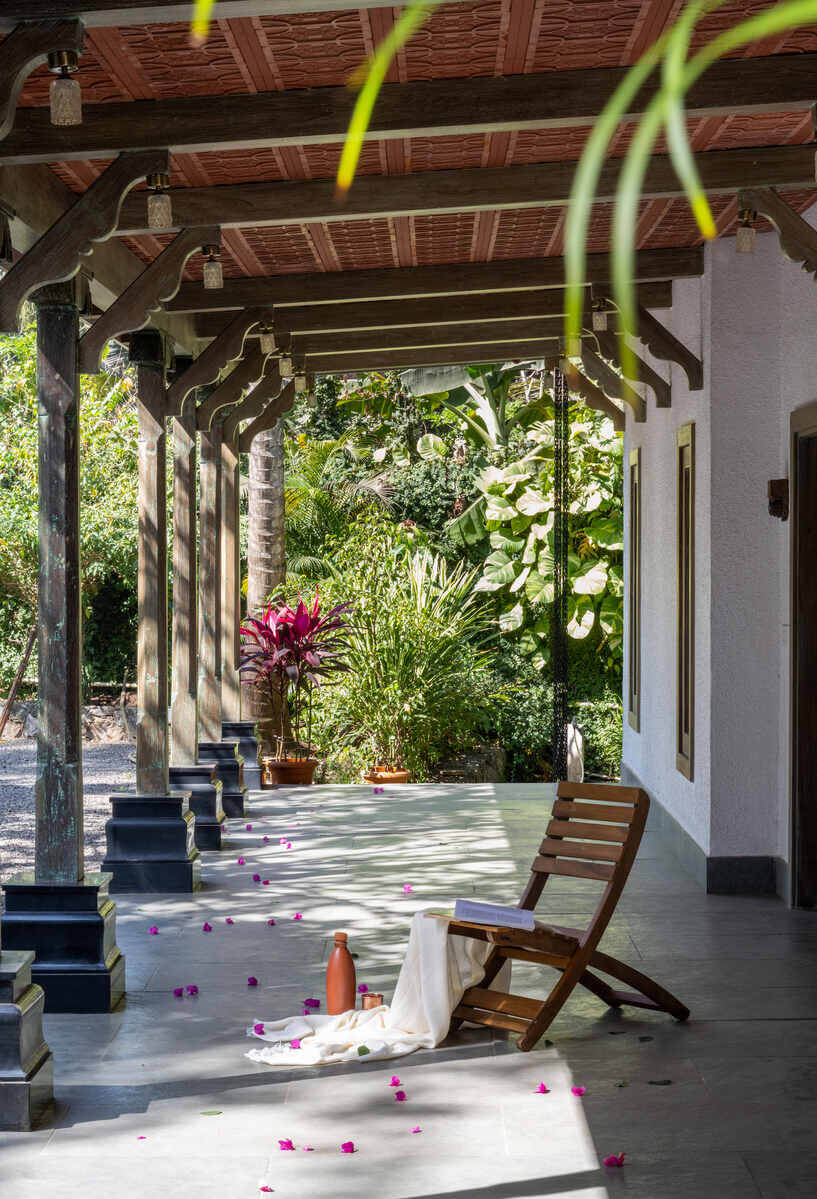
A tranquil and picturesque porch where one can relax undisturbed.
The entrance features repurposed columns from the family’s ancestral home, creating an inviting porch that reflects Mangalorean warmth, enhanced by detailed soffit and rafters.
Open and Bright Living Space
The entrance foyer leads to a spacious living and dining area with large windows and an expansive deck that offer natural light and outdoor views.
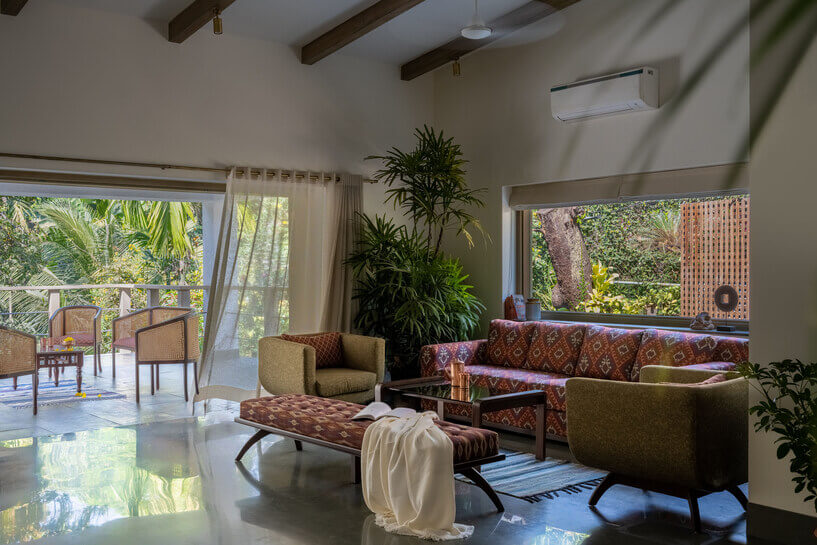 The living room vista blurs the lines between indoor and outdoor spaces by incorporating greenery within its confines.
The living room vista blurs the lines between indoor and outdoor spaces by incorporating greenery within its confines.
The open kitchen, featuring an island counter, is central to the home. A practical bar cabinet with dark wood and stained glass reflects the family's focus on functionality.
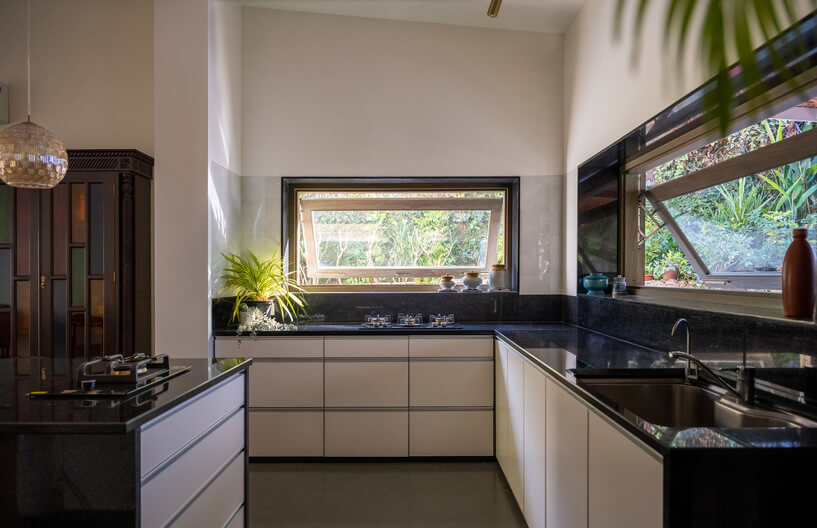
Bright and airy, the kitchen benefits from abundant natural light and offers scenic views of the surrounding landscape. At the heart of the home, an open kitchen features a central island counter.
Tranquil Deck and Home Office
The north-east deck, bathed in natural light and surrounded by lush greenery, offers a serene sanctuary away from the outside world.
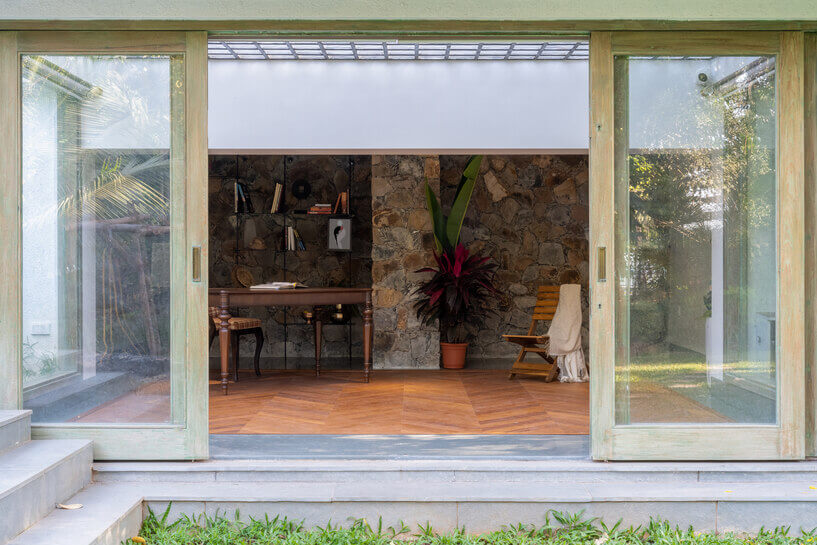 This home office area provides a quiet environment conducive to uninterrupted reflection.
This home office area provides a quiet environment conducive to uninterrupted reflection.
Designed for mindfulness, it features a lower-level home office set against a revived load-bearing retaining wall. The office benefits from filtered light through a glass-block ceiling, providing a peaceful space for focused reflection.
Simple and Serene Bedrooms
Three bedrooms adjacent to the entrance foyer feature minimalist decor, with white walls, essential furniture, and quiet corners.
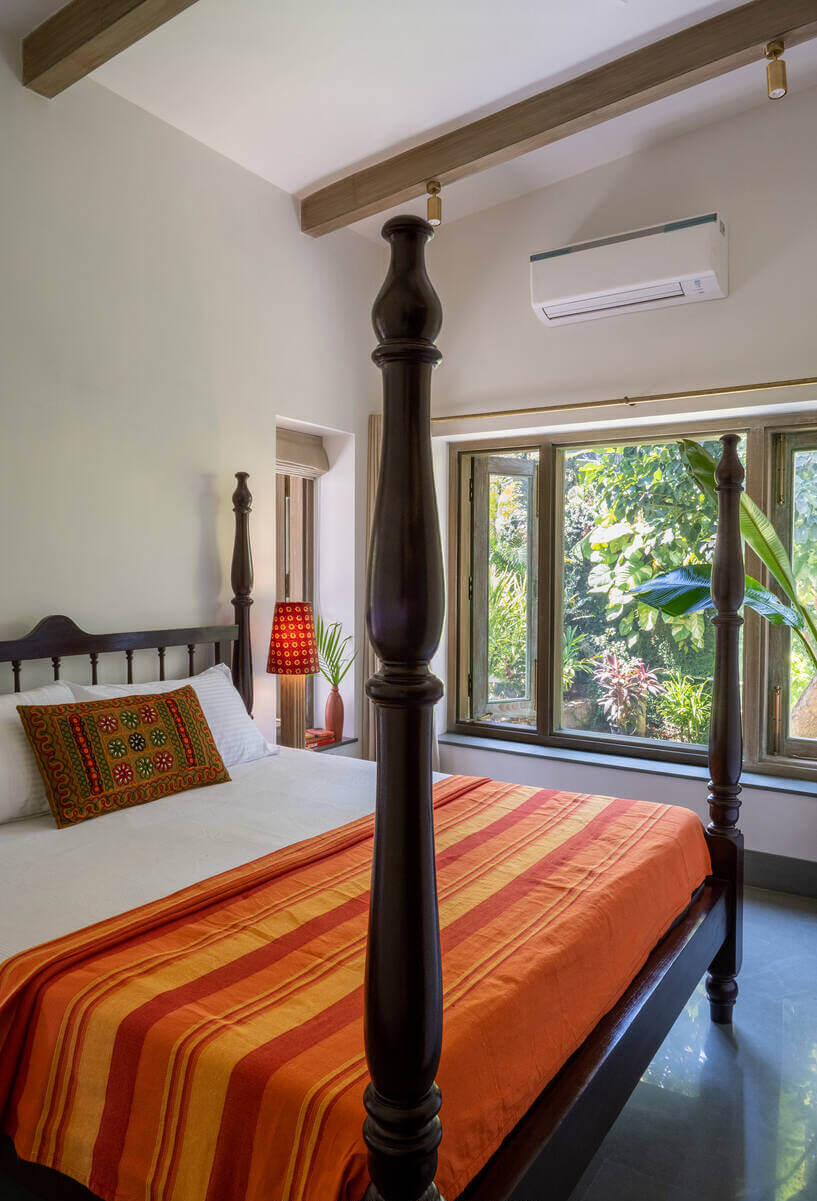 The poster bed evokes the traditional Mangalorean architectural styles
The poster bed evokes the traditional Mangalorean architectural styles
Traditional masks, Ikat patterns, and rattan furniture add Mangalorean character. Distressed wooden frames and a greenish-brown finish enhance the quaint charm. Materials like river-washed Kota flooring and black granite reflect simplicity and ease of maintenance.
Project Details
Typology: Residential Bungalow
Name of Project: Mangalore Grove
Location: Madh Island, Mumbai
Principal Architect/Designer: Akash Dudhe
Design Team: Milan Jain, Ashish Gavand
Carpet Area: 2150 sq ft
Photographer & Styling: Wabi-Sabi Studio by Janvi Thakkar
About the Firm
Founded by Akash Dudhe in 2014, SAGI Architects is a multi-disciplinary architecture and interior design practice based in Mumbai. The firm aspires to create spaces that foster meaningful connections between people and their environment.