
Lush Habitat is the latest residential project designed by Arshak Architects, which is situated at a vibrant and glorious topography in the famous city of Manjeri in Kerala state. Amidst the picturesque environment, the structure is surrounded by lush greenery. The house features ample daylighting together with the generous dotting of green that gives a relaxing and uplifting atmosphere inside the home. Experiencing a tropical climate, the house is made with a thoughtful design process. Playing with light, space and materials always interest the firm, as here it also plays an important role considering the tropical growth around the structure. The ace architect has shared more details about the project with SURFACES REPORTER (SR). Scroll down to read:
Also Read: This Modern Family Home Offers a Serene Escape From the Urban Commotion in Kerala | Zero Studio
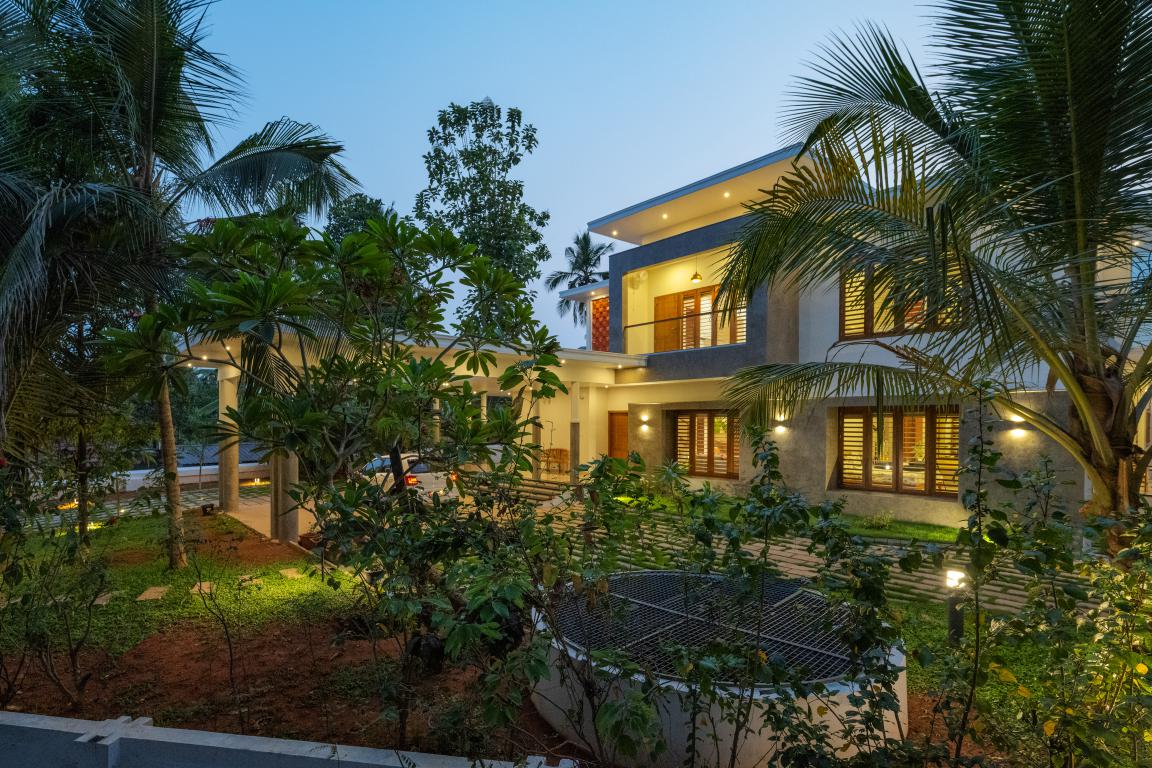
The bungalow structure consists of an office area, verandah, dining area, kitchen, guest rooms and formal spaces, family living, bedrooms on the ground level, and two bedrooms & open terraces in the front and rear of the house on the upper level.
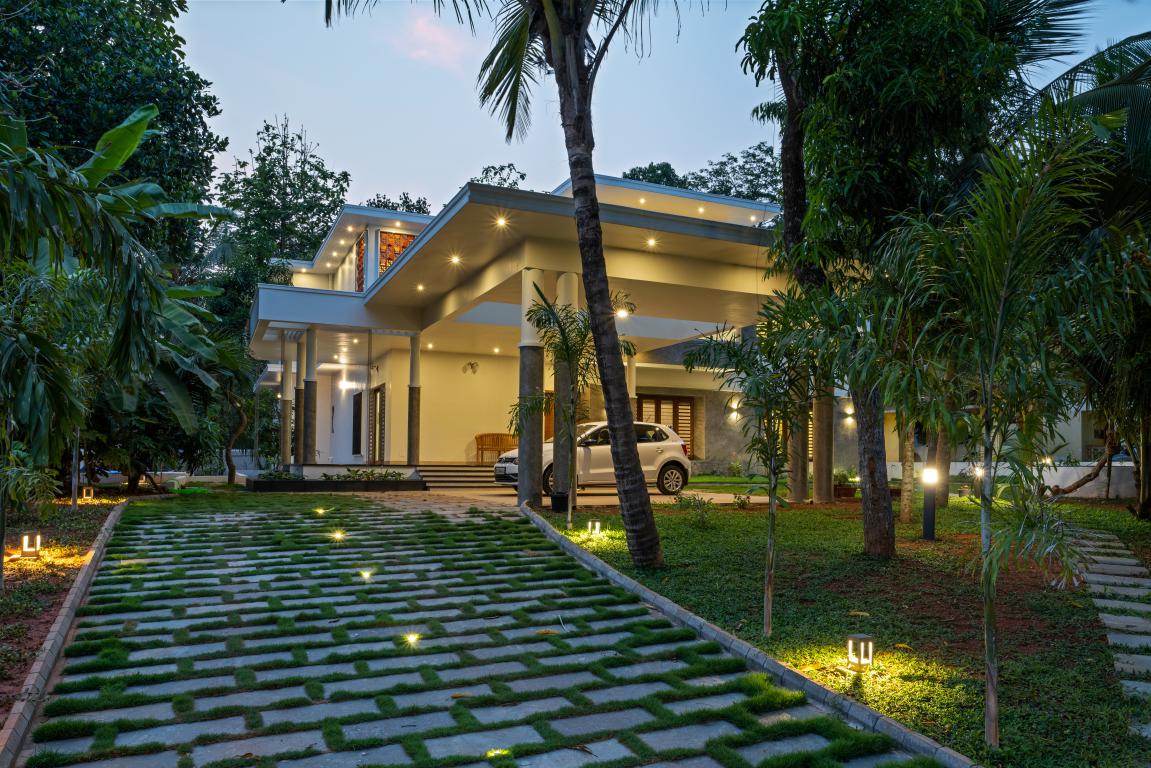
The porch with a flat roof is spacious and connects well with the front yard having a sitting area where one can chat and enjoy a nice cup of tea.
The Glow of Daylight
To allow the maximum amount of daylight to enter from above, the firm punctuated a skylight.
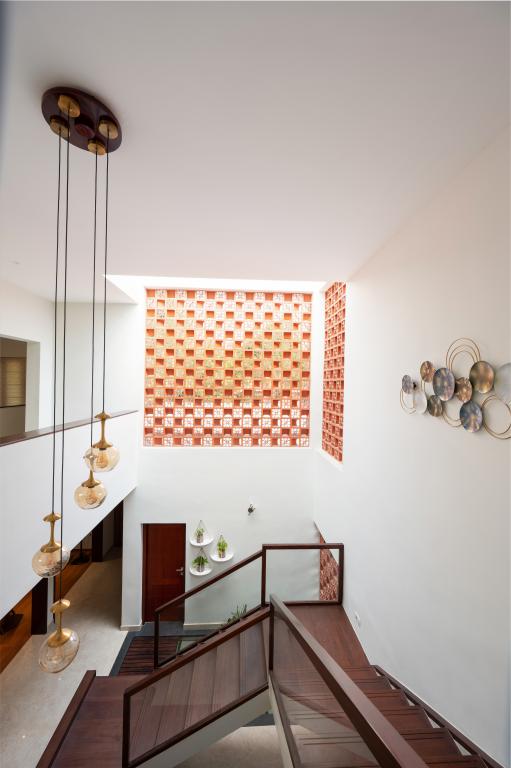
The architect explains this while reminiscing the quote by Louis Kahn, "A room is not a room without natural light".
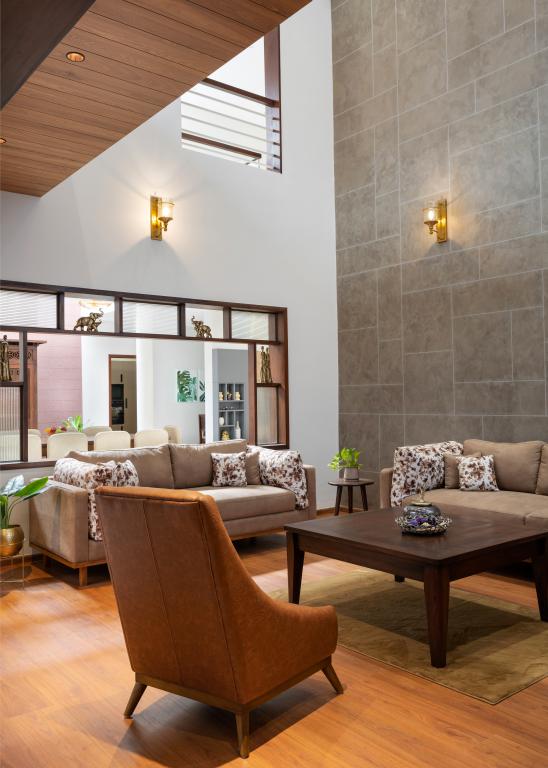
The client's primary concern was the curation of interiors with an organic approach and the goal was to suit our design style in every aspect with their requirements. All the rooms are designed in such a way that ensures light and air in abundance.
Also Read: This Abode by Sheily Haroon Architects Is A Confluence of Modern Tropical Design and Traditional Architecture of Kerala
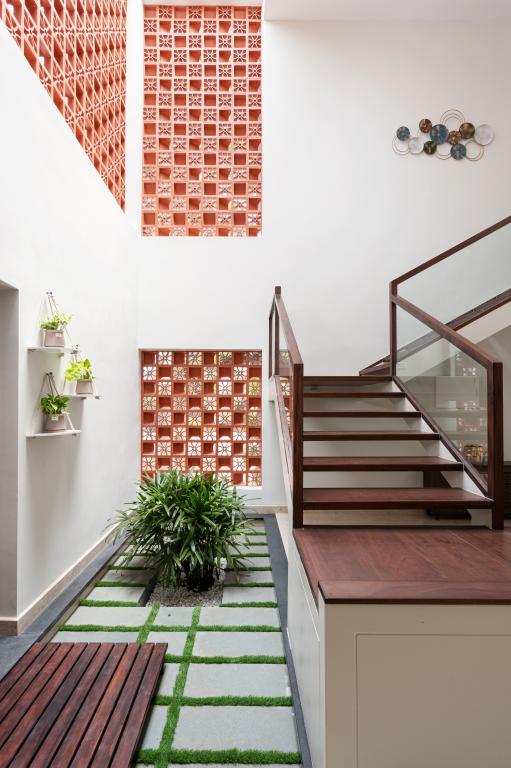
Double-Height Space
One of the main elements that the firm focused on was to provide maximum double-height space helping the family with soaring, open space and striking natural light.
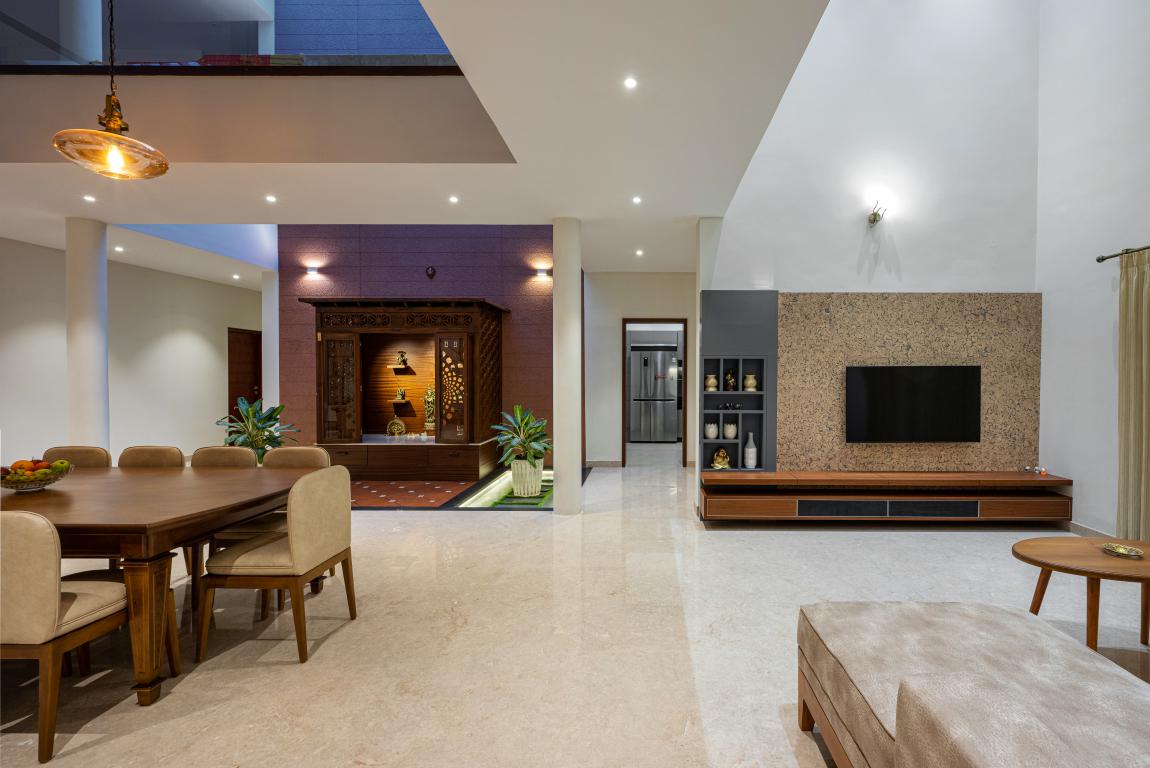
A Puja space has the greatest significance in any Indian household. They have placed the Puja space at the center of the house acting as a central core of the structure radiating positivity and surrounded by plants on both sides, bringing the outdoors indoors!
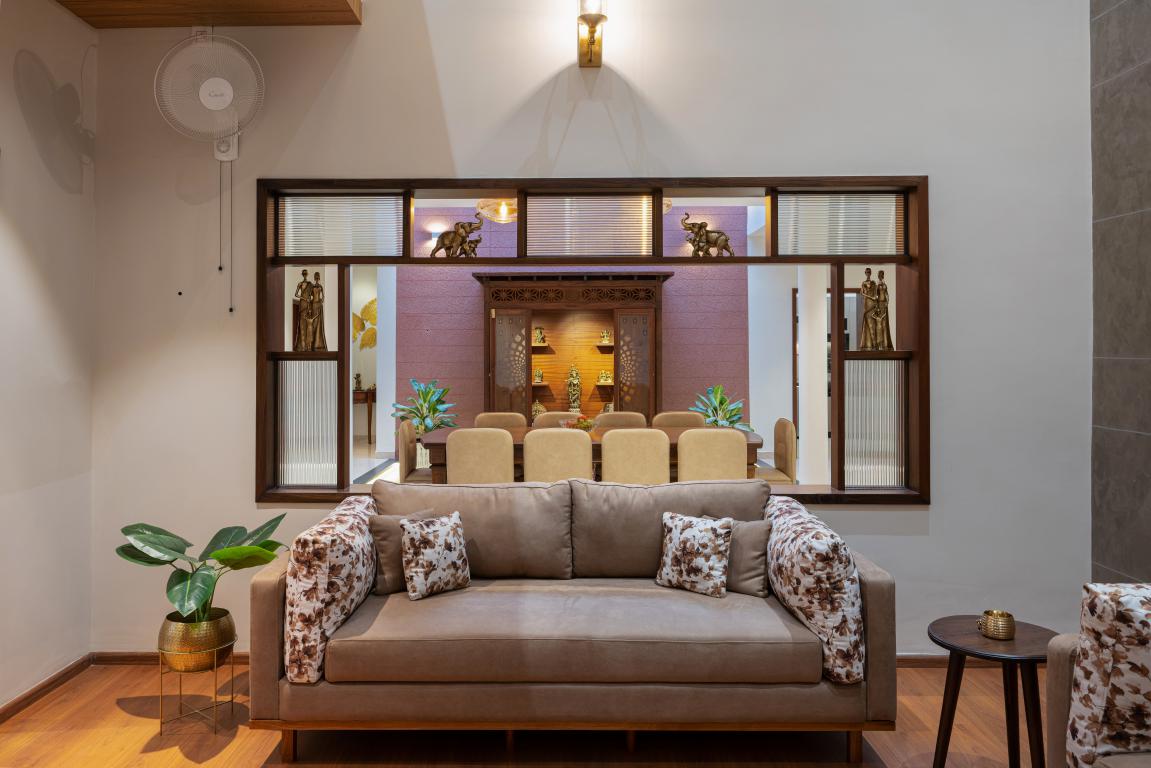
Jali Screens For A More Breathable Space
On the southwest facade where the southwest monsoon winds blow, the design team introduced the jali screen - Jali is a part of India's everyday design vocabulary.
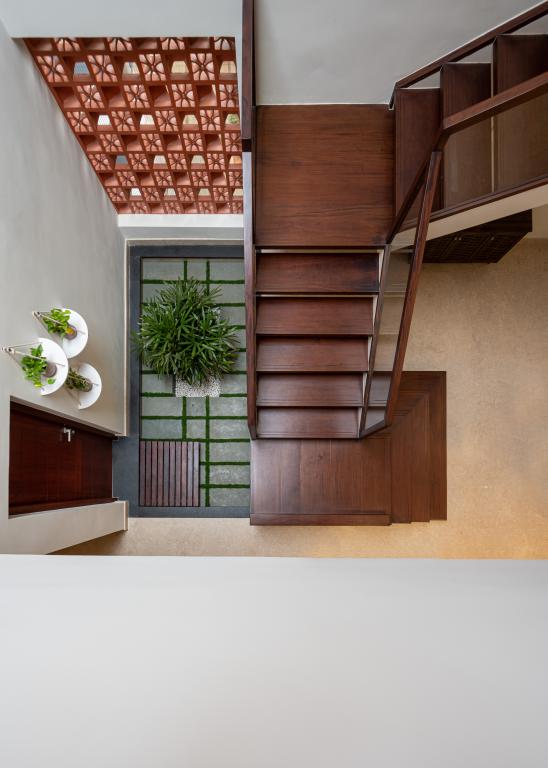
This allows maximum permeation of wind, blocking direct sunlight in the space, making for pleasant interiors. Who doesn't enjoy a good breathing space? So on the opposite end, they've provided another jali screen to enable natural cross ventilation. This improves air quality, saves energy bills, amplifies human comfort, and most importantly reduces carbon emissions!
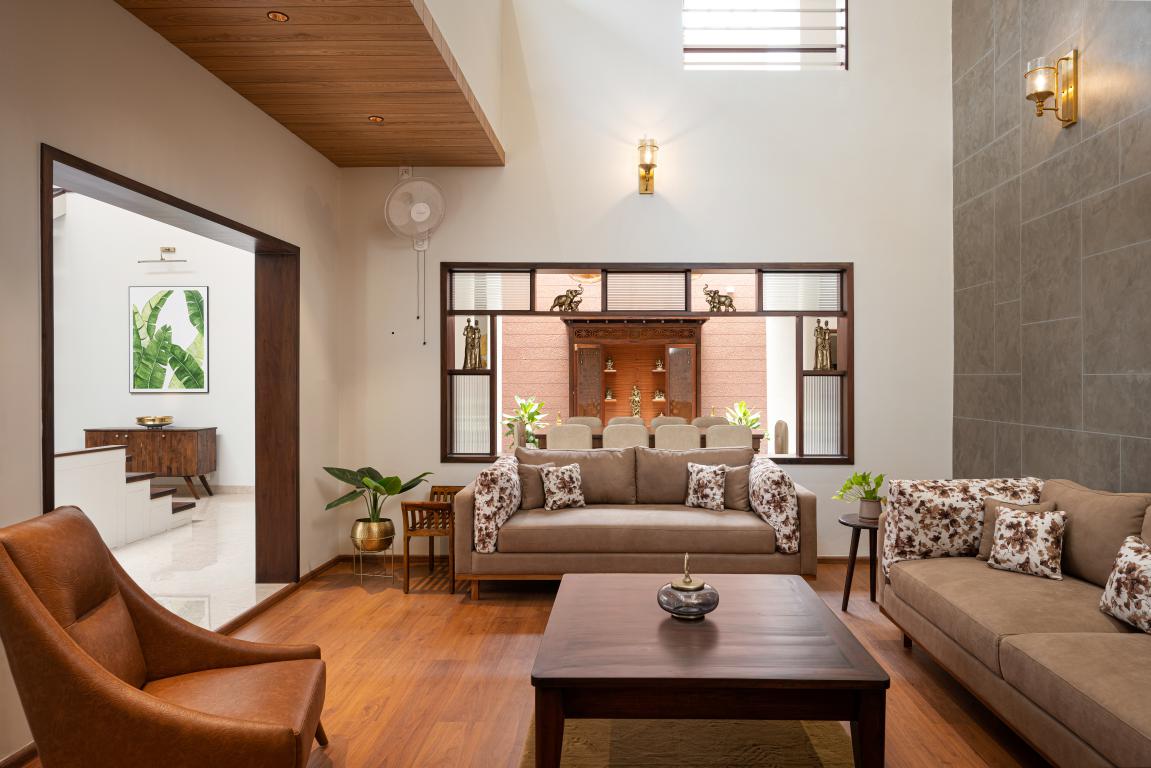
Also, the oddly beautiful jali pattern is set in such a way that it creates a distinctive geometric sciography inside the given space filtering the sun in different colors at different times of the day. All these natural factors activate the space and bring more productivity and increase interaction with nature.
Also Read: Climbing Plants Feature The Facade of This House That Rains Light in Kerala | LIJO.RENY.architects
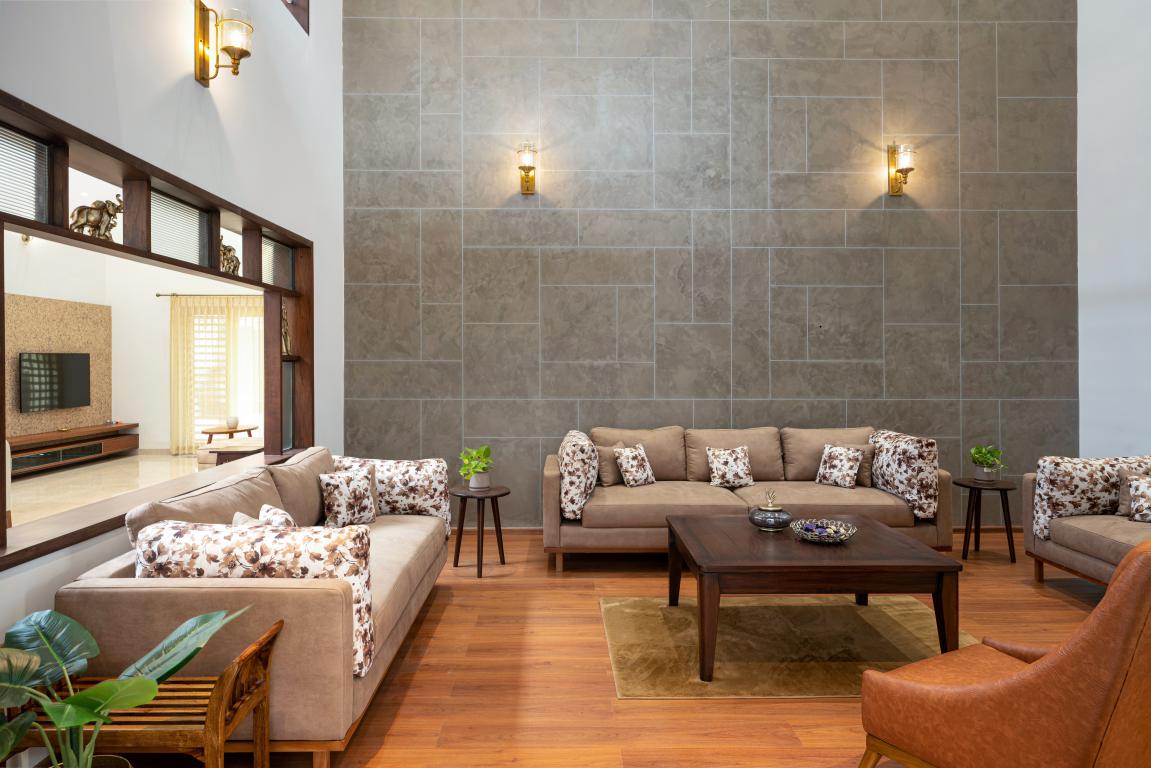
Open Terraces
The first floor with two bedrooms consists of two terraces.
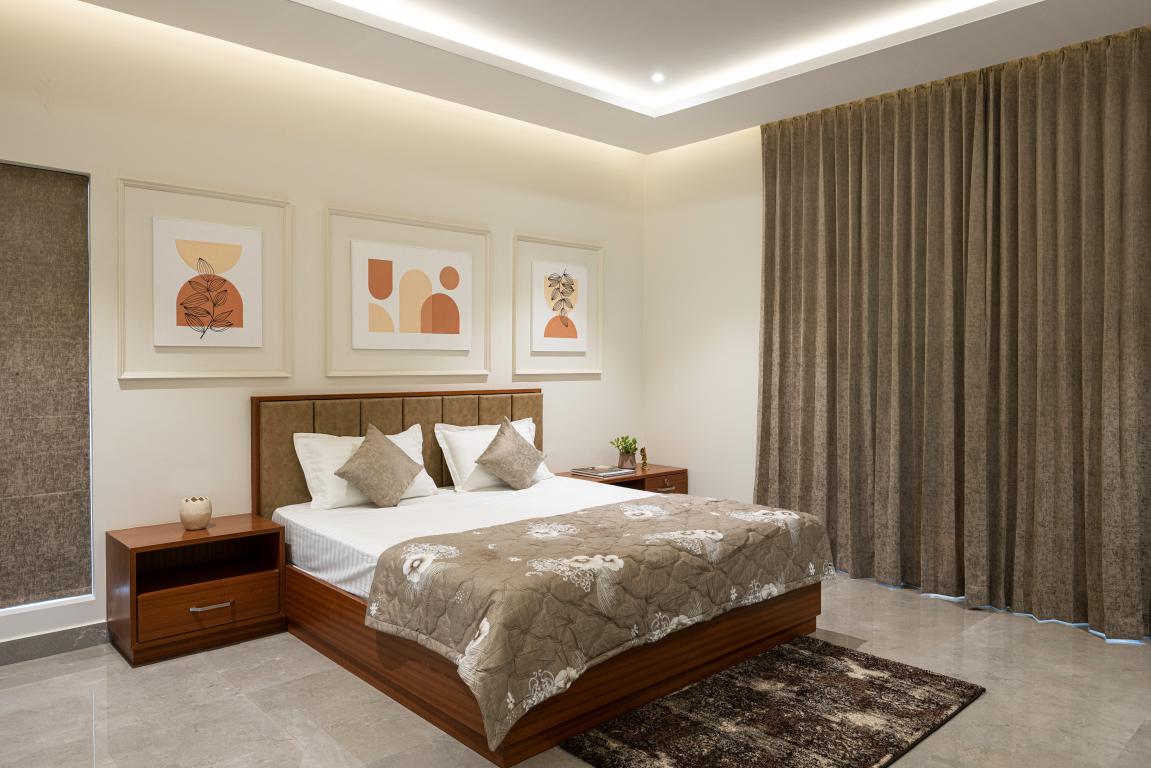 There is an undoubted advantage of the open terraces allowing one to enjoy the air, sun, view of the landscape in the front yard, and also perform some terrace gardening activity.
There is an undoubted advantage of the open terraces allowing one to enjoy the air, sun, view of the landscape in the front yard, and also perform some terrace gardening activity.
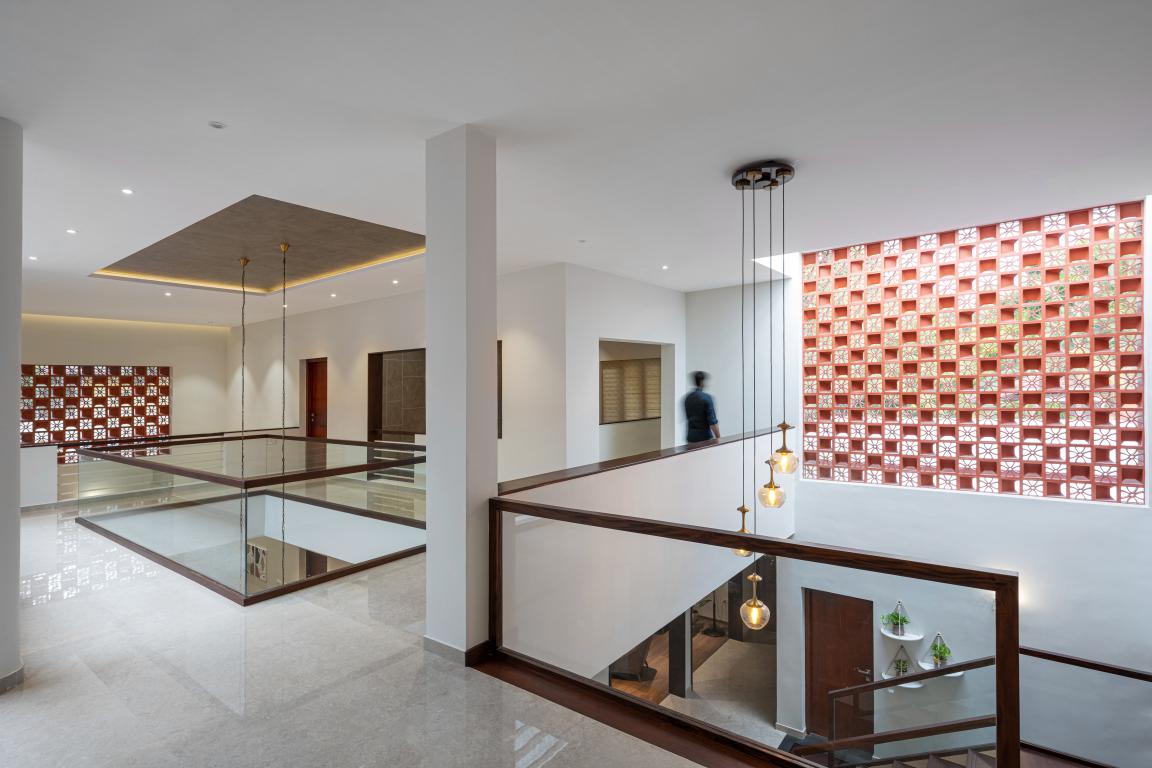
The front yard consists of grass pavers that sustainably combine the soft and hard elements. And this is how the simplicity of this house turns into a home standing out in harmony with mother nature!
Project Details
Project Name: The Lush Habitat
Category: Residential
Client: Adv. Krishnanunni
Architecture Firm: Arshak architects
Principal Architect: Ar. Arshak
Site Area: 38 cents
Area: (5300sq.ft)
Year of Completion: 2021
Location: Manjeri
Photo Credit: Nathanphotos.in
About the Firm
Arshak architects is a Kerala-based architecture and design firm that was established in 2018. The design team at Arshak Architects listens to their clients and transforms their visions into structures and spaces that inspire, inform, and innovate. The practice has developed distinctive expertise in commercial, critical facilities, education, healthcare, and interior design projects.
Keep reading SURFACES REPORTER for more such articles and stories.
Join us in SOCIAL MEDIA to stay updated
SR FACEBOOK | SR LINKEDIN | SR INSTAGRAM | SR YOUTUBE
Further, Subscribe to our magazine | Sign Up for the FREE Surfaces Reporter Magazine Newsletter
Also, check out Surfaces Reporter’s encouraging, exciting and educational WEBINARS here.
You may also like to read about:
The Honeycomb-like Facade of This Family Home Designed by Ahmedabad-Based Architecture Firm Opens and Closes with the Sunlight
TechnoArchitecture Employs Earthy Materials and Greenery to Wrap The Far Site House in Bangalore
And more…