
Rajesh George, Divya Rajesh, and Sajeev KG, the directors of Paushtika Architectural Design Consultancy have meticulously renovated a family home in Koottickal that dates back to the ‘50s. The Pottamkulam residence at Koottickal was first completed in 1951 and underwent a major transformation in keeping with the times of each successive generation – in 1974, 1995, and the latest one in 2020. The team shared with SURFACES REPORTER(SR)how they revived this ancestral home that suits the needs of multiple generations.
Also Read: This Kerala Home is A Wholesome Retreat With Its Earthy Materials, Vernacular Details, and Connection With Nature | DeEarth Architects
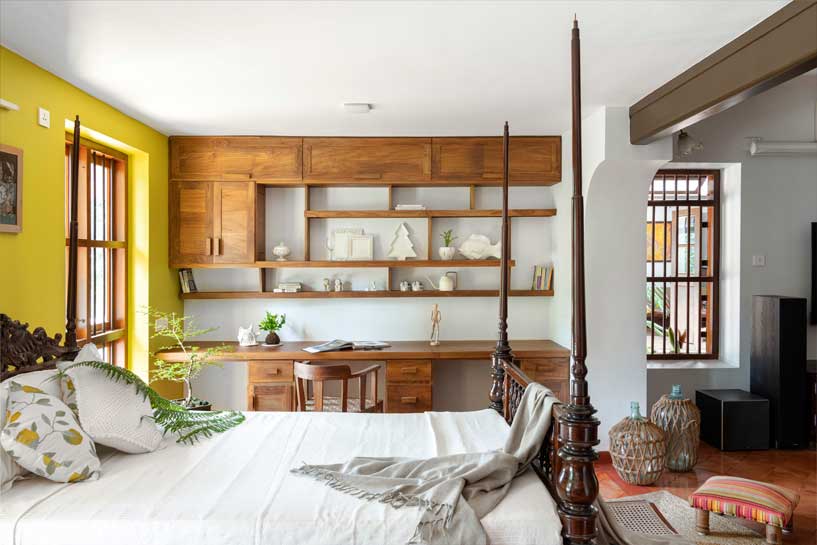 An Evolving house
An Evolving house
Spread over an area of 8500 sq ft, the house is more than just a home; it is both a family seat and an institution. “We, as the renovation architects, were mindful that our intervention is just another epoch in the ongoing story of this living, growing, changing, evolving organism,” the team told us.
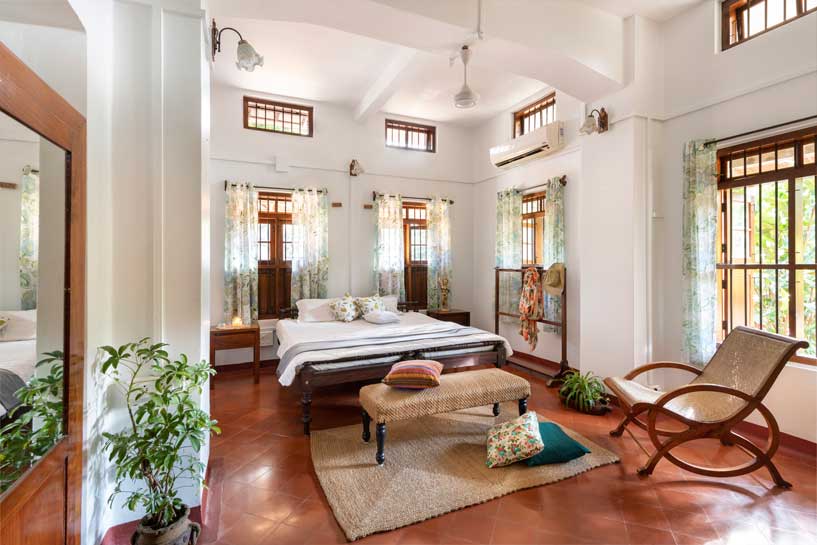
An icon to its generations of progeny, a landmark of collective family memory, and marker of authority over its traditional landed domain. In the renovation, the team wanted to preserve above all, this intangible spirit of the house; expressing also its continuity from the hardiness and pioneering spirit of its builders who dwelt at the edge of wilderness, through the diligence and entrepreneurship of descendants, and now, the vision of the present generation for the future.
Also Read: This 3500 SqM Single-Family Home in Kerala Is An Epitome of Grandeur and Elegance | Taliesyn
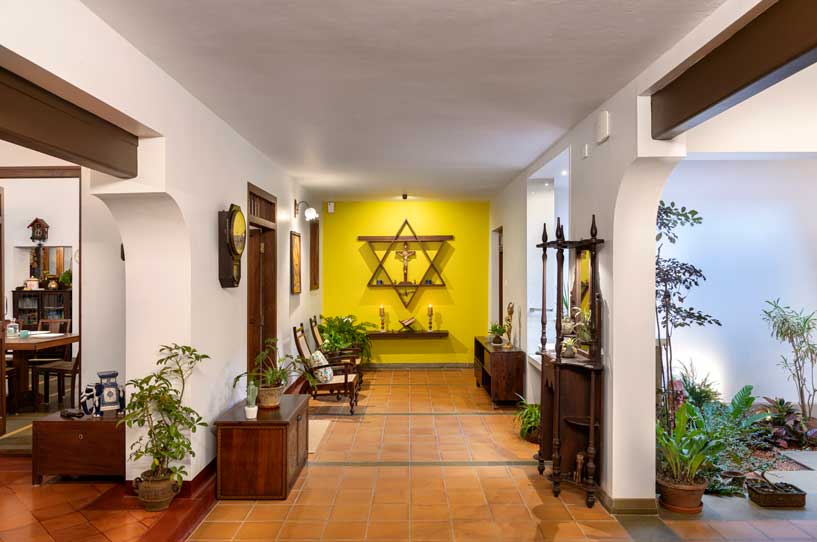
Reuse of Architectural Elements
The firm seeks to achieve this through palimpsests and historical references, adaptive re-use of architectural elements, and the continuity of architectural character and vocabulary – old and new mesh and mingle, indistinguishable from one another.
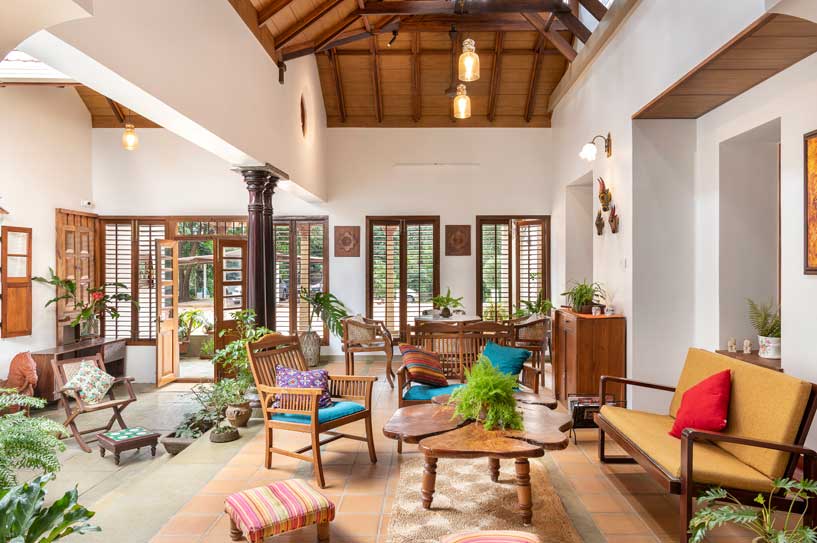
In addition to meeting the changed requirements of space of the current residents, the architects also opened up the house further, bringing in and capturing light and air, and even the very energy of its powerful location on a promontory overlooking the valley of the Kokkayar river.
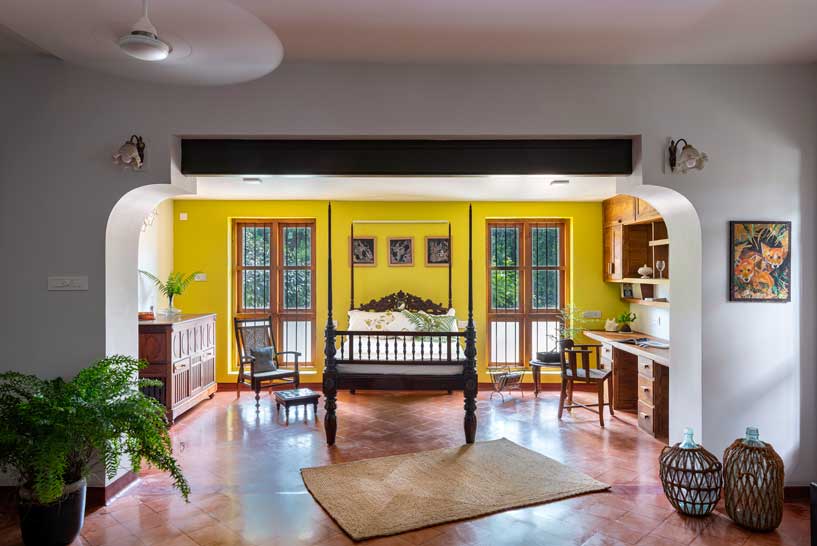
Project Details
Project Name: Pottamkulam House renovation
Location: Koottickal, Kottayam district, Kerala
Total built-up area: 8500 sqft
Renovation design by: Paushtika Architectural Design Consultancy
Photography: Justin Sebastian
Keep reading SURFACES REPORTER for more such articles and stories.
Join us in SOCIAL MEDIA to stay updated
SR FACEBOOK | SR LINKEDIN | SR INSTAGRAM | SR YOUTUBE
Further, Subscribe to our magazine | Sign Up for the FREE Surfaces Reporter Magazine Newsletter
You may also like to read about:
A Home Made From Leftover Materials | Kerala | Ego Design Studio
This Man Used 2,500 Beer Bottles and Mud To Craft A Home in Just 6 Months With Just Rs 6 Lakhs | Kannur | Kerala
And more…