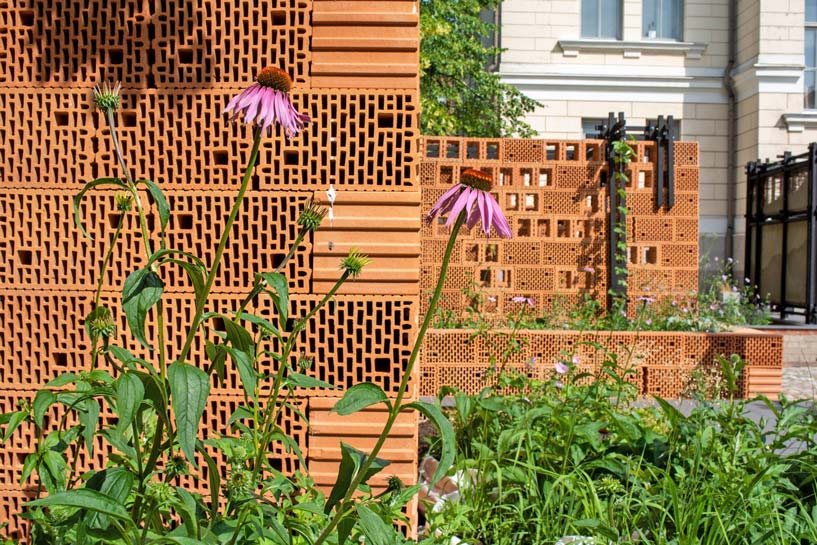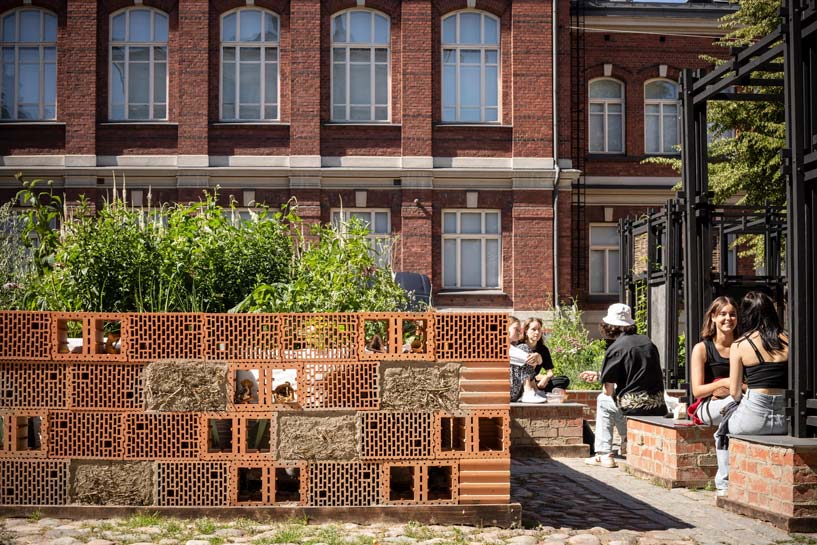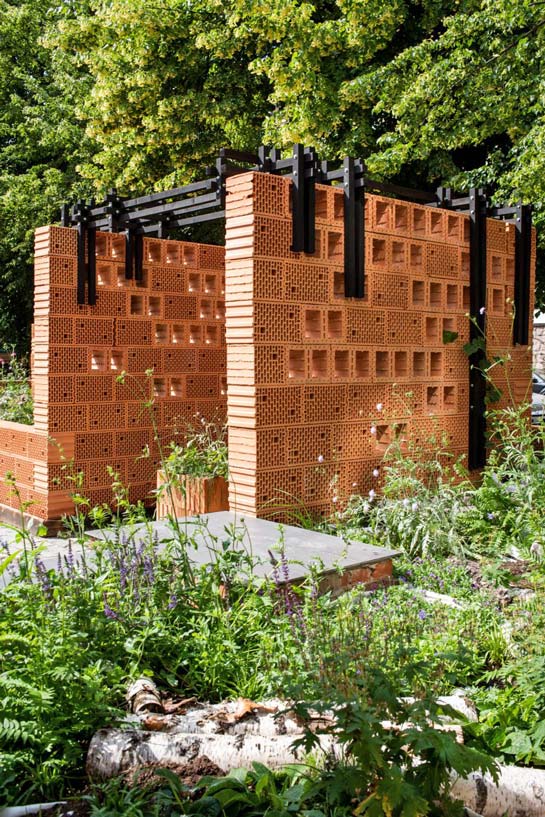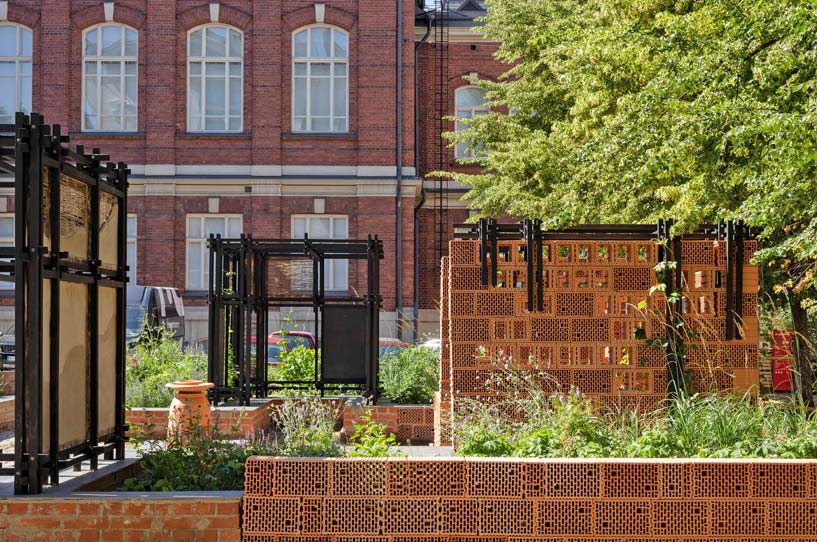
Blending the living aspects of nature and culture through an architectural space that unites rather than separates, architects Maiju Suomi and Elina Koivisto designed a pavilion that encourages creating a more-than-human community by offering a place for encounters between humans and non-human animals in urban space. Scroll down to read more on SURFACES REPORTER (SR).
 The pavilion seamlessly incorporates plants, human visitors, natural processes and the passage of time.
The pavilion seamlessly incorporates plants, human visitors, natural processes and the passage of time.
Nestled in the courtyard between the Museum of Finnish Architecture and the Design Museum in Helsinki, Alusta Pavilion explores nature-culture relations. It functions as a space for environmental discourse with its pollinator-friendly meadow and varied clay structures including unfired and fired brick and rammed earth.
 The pavilion is built in a series of low-rise rectilinear structures of rugged clay and wood that are stacked on top of each other.
The pavilion is built in a series of low-rise rectilinear structures of rugged clay and wood that are stacked on top of each other.
According to the architects, Alusta Pavilion offers a space for thinking about our place as part of a more than human community. The pavilion seamlessly incorporates plants, human visitors, natural processes and the passage of time. Blending the aesthetics of wood and clay, the structure offers a dwelling for people, plants and insects.
 Mixing the architectural elements of seating and pathways, the pavilion is encircled by large grow bags filled with over a thousand plant species that attract insects to encourage inhabitation and pollination.
Mixing the architectural elements of seating and pathways, the pavilion is encircled by large grow bags filled with over a thousand plant species that attract insects to encourage inhabitation and pollination.
The pavilion is built in a series of low-rise rectilinear structures of rugged clay and wood that are stacked on top of each other. Its terracotta bricks exemplify the intricate perforations, while the wooden panels are enveloped in biochar. Mixing the architectural elements of seating and pathways, the pavilion is encircled by large grow bags filled with over a thousand plant species such as speedwells, achilleas, oxeye daisy and field scabious that attract insects to encourage inhabitation and pollination. Fungi play a crucial role in maintaining the natural cycles and offer shelter and nutrients to insects.
 Once dismantled, the used materials will be reportedly recycled while the plants will be reused.
Once dismantled, the used materials will be reportedly recycled while the plants will be reused.
Aimed at increasing biodiversity in the urban environment, Alusta Pavilion also demonstrates the importance of soil and its microbes for the well-being of the ecosystem. Visitors are welcome to participate in caring and nurturing soil and plants as well.
The pavilion is a part of architect Suomi’s practice-led doctoral research at the Aalto University Department of Design. It also acts as a test laboratory?for architect Koivisto’s inquiry into natural materials in construction. It is designed in collaboration with Raseko earth building?school and students of design and architecture at Aalto University. Supported by Abl-Laatat, Fiskars, University of Helsinki, Hyotykasviyhdistys, Iki Carbon, Ilmarinen, Kekkila Oy, Kaapa Biotech, Rudus Oy, Stark Suomi Oy, Suomen pintakasittely, Uula Color Oy and Wienerberger Oy, Alusta Pavilion is funded by the Kordelin Foundation, The Arts Promotion Centre of Finland, and the Greta and William Lehtinen Foundation.??
Opened in June 2022, Alusta Pavilion will be open to the public till October 2023. Once dismantled, the used materials will be reportedly recycled while the plants will be reused.
Image credits: Maiju Suomi and Elina Koivisto