
If you get the right materials to accompany white walls, they can become the star feature of a house. Akam House by Kerala-based architecture firm- Ishtika, spearheaded by Ar. Jinoj M. and Ar. Jyothisree, highlights a wonderful amalgamation of white walls and exposed bricks. Free flow of light and air is ensured throughout the house using jalis, pergolas, air shafts and louvered windows. An attempt was made to reuse and upscale old wood and roof tiles, adding to the charm of the house. SURFACES REPORTER (SR) receives more information about the project from the team. Have a look:
Also Read: Exposed Brick and Concrete Forges A Connection With Nature In this Panchkula House | Studio Ardete
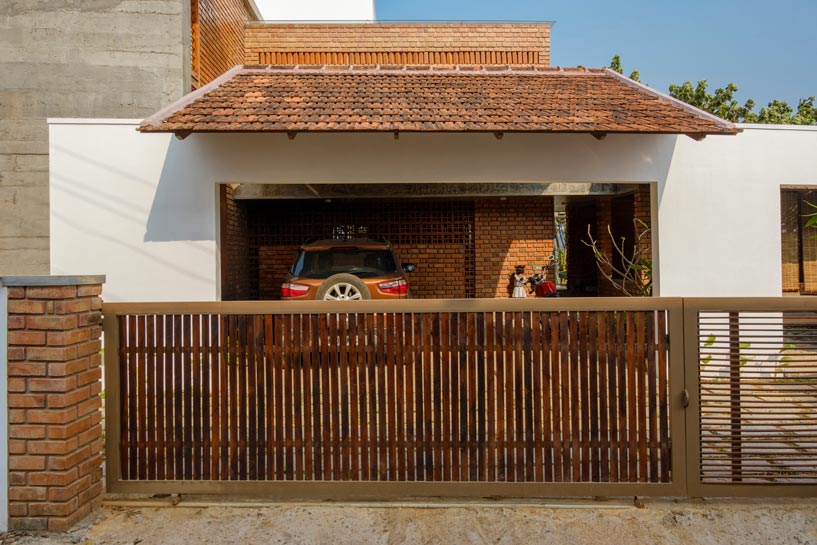
Clever Manifestation of Distinct Personalities
A young couple and their two little girls, caught up in two jobs and two schools and two houses, needed one home of their own to bond together, grow up and make memories in; a home of simplicity to be decorated by each of their discovering individualities; a nurturing and forgiving space for all varying emotions and conflicts; to unite as Akam (core/ inside/ mind/ soul) of the family.
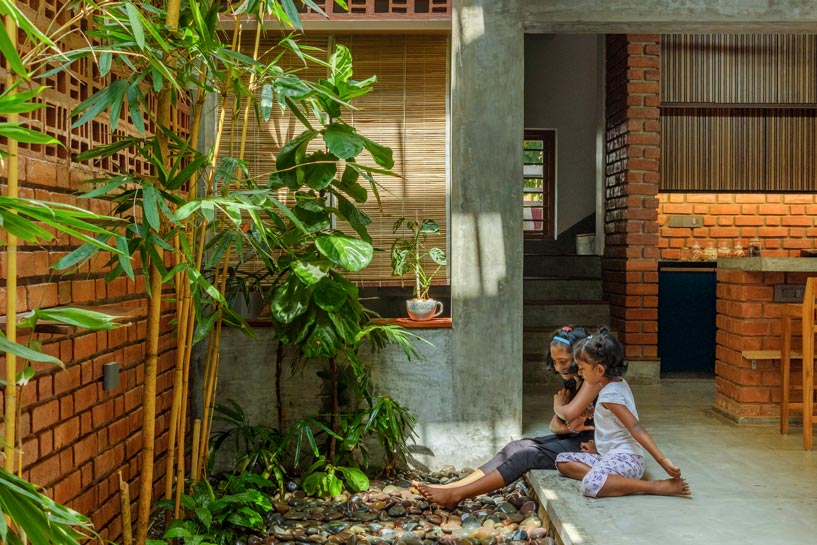
The 9.45 cents plot, one of many carved out into the windward side of a small hill in the urban outskirts of Thiruvananthapuram, Kerala, overlooks the valley on the East and has a 3.3m wide access street to the West. The house is stacked with several layers of open and semi-open spaces that peel away as one traverse from the entry to the core of the house.
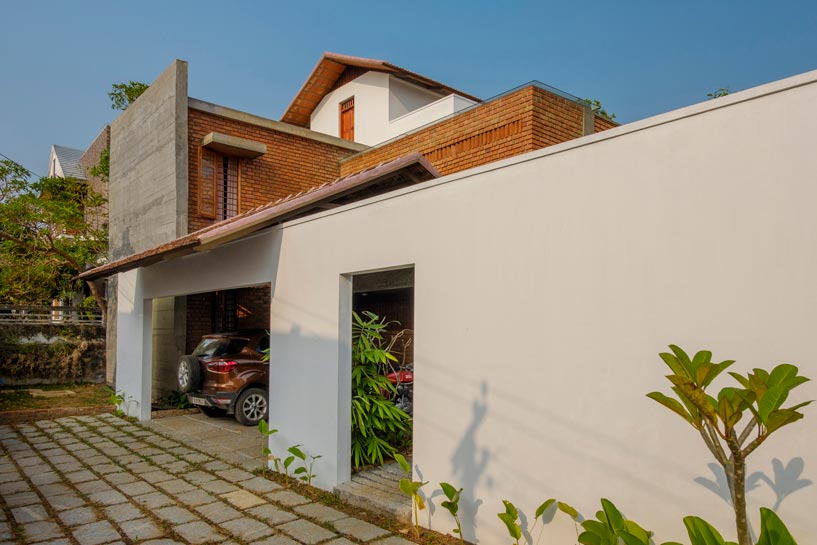 A plastered white wall metaphorically façades the view of the private yards of the house from the public and these open spaces transition into semi-open verandahs.
A plastered white wall metaphorically façades the view of the private yards of the house from the public and these open spaces transition into semi-open verandahs.
A cosy sit-out
From the front open court, one can enter into an elaborate Poomukham (sit-out) that can host a small gathering or many of the activities of the residents like dance, yoga, or even playtime. This cosy sit-out demands to be sat in, demands a pause, a moment of stillness, before entering into the enclosed parts of the house through the main door.
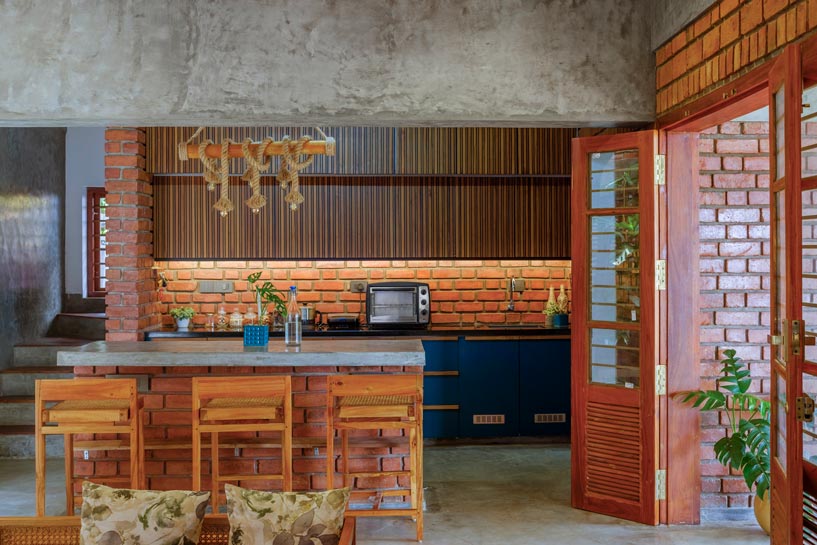 Inside, the enclosure is stretched and the volume is expanded into an internal courtyard rising two-storeys high.
Inside, the enclosure is stretched and the volume is expanded into an internal courtyard rising two-storeys high.
Also Read: A Budgeted Home Designed Around An Existed Tree In Kerala | A Line Studio
Living room and dining area
The family living room and dining have an internal court on one side and a verandah on the other with a view of the valley. The floor plan is conceived in a basic ‘T’ shape with family/common spaces, which is given priority to ensure more family time, along the spine and private zones, like bedrooms and kitchen, on the arms.
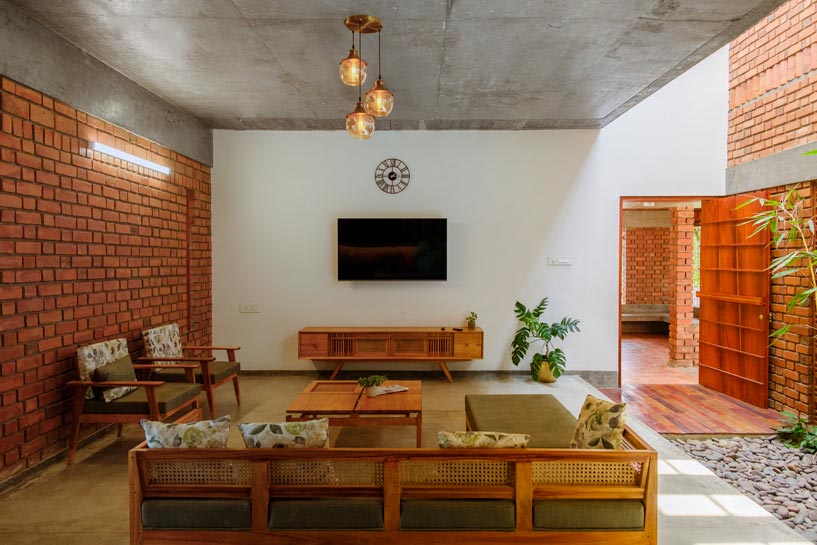 The verandah on the east broadens towards the south to become a semi-open living area, which is separated from the sit-out by an outdoor court with a pond. This area stands on top of a rainwater harvesting tank of 3500L capacity.
The verandah on the east broadens towards the south to become a semi-open living area, which is separated from the sit-out by an outdoor court with a pond. This area stands on top of a rainwater harvesting tank of 3500L capacity.
Kitchen and bedrooms
At the end of the hallway, there is a stairway leading to the first floor and a kitchenette that extends into the kitchen on one arm and the guest bedroom and common toilet on the other. The first floor has two bedrooms on either arm and a living room in the center.
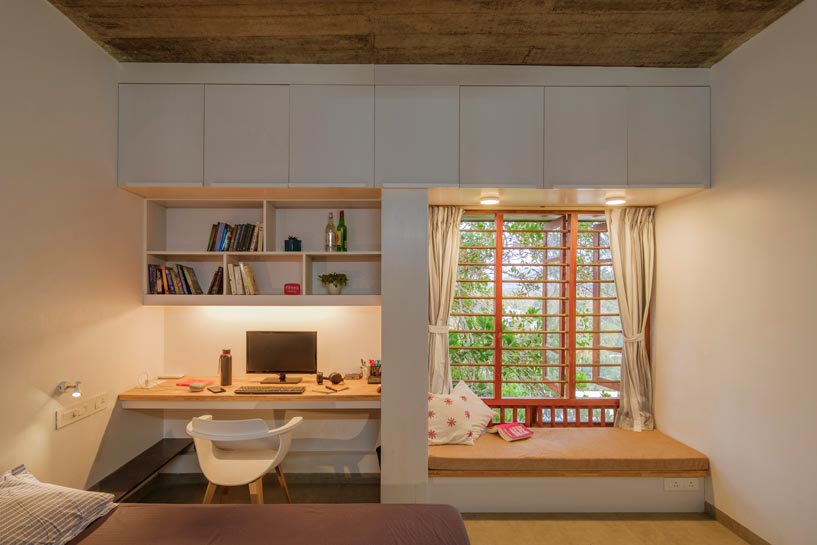 Direct openings are avoided to the west to reduce heat gain. The western wall of bedrooms is a double wall of thin exposed concrete on the outside and bricks inside with an air gap in the middle and a vent on the roof.
Direct openings are avoided to the west to reduce heat gain. The western wall of bedrooms is a double wall of thin exposed concrete on the outside and bricks inside with an air gap in the middle and a vent on the roof.
Project Details
Project Name: Akam
Firm Name: Ishtika
Firm Location: Trivandrum, Kerala, INDIA
Gross Built Area: 2300 Sqft
Project Location: Enikkara, Trivandrum, Kerala, India
Program / Use / Building Function: Residential
Lead Architects: Ar. Jinoj M., Ar. Jyothisree
Photo Credits: Prahlad Gopakumar of jilbehindthetree.com
Keep reading SURFACES REPORTER for more such articles and stories.
Join us in SOCIAL MEDIA to stay updated
SR FACEBOOK | SR LINKEDIN | SR INSTAGRAM | SR YOUTUBE
Further, Subscribe to our magazine | Sign Up for the FREE Surfaces Reporter Magazine Newsletter
You may also like to read about:
A Home Made From Leftover Materials | Kerala | Ego Design Studio
This Man Used 2,500 Beer Bottles and Mud To Craft A Home in Just 6 Months With Just Rs 6 Lakhs | Kannur | Kerala
And more…