
Located in Ambalathara, a village in Kasaragod district in the state of Kerala, this home is designed for an artist by Ar. Anand P & Ar. Sachin Raj of A Line Studio. The initial vision of the architects was to “Save every rock, every tree and every plant” possible while designing the project. They shared with SURFACES REPORTER (SR) how they crafted this home for the client who wanted to have a budgeted studio space to work without cutting the existing Wangana tree.
Also Read: NO Architects Turns An Industrial Dump Yard Into A Sustainable and Climate-Resilient Design Studio | Kerala
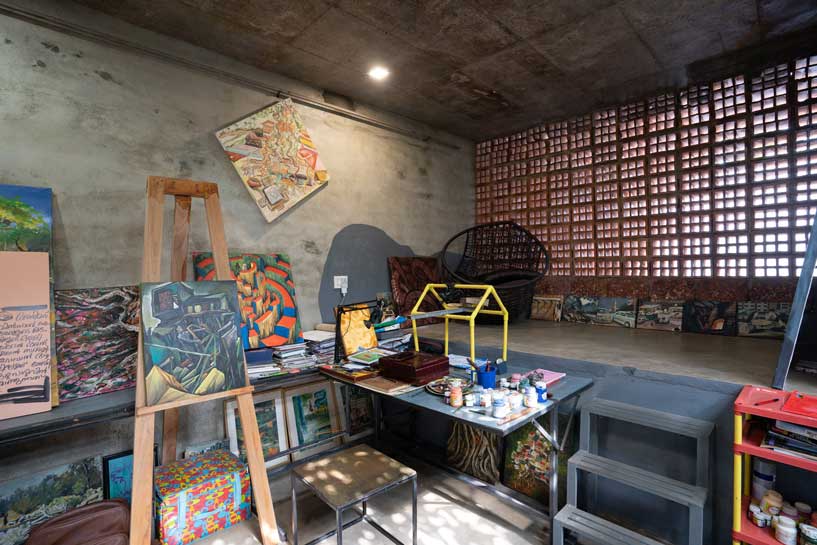 Artist's Studio
Artist's Studio
The client, who is an artist, wanted the team to design a home for him with just the basic requirements, provided he needed studio space to work, all within a limited budget of 25 lakhs in a 10-cent land.
Story Behind the Space
When the residence was under construction, the visitors saw the existing trees enclosed within the courtyard spaces as a threat rather than an integral part of the design.
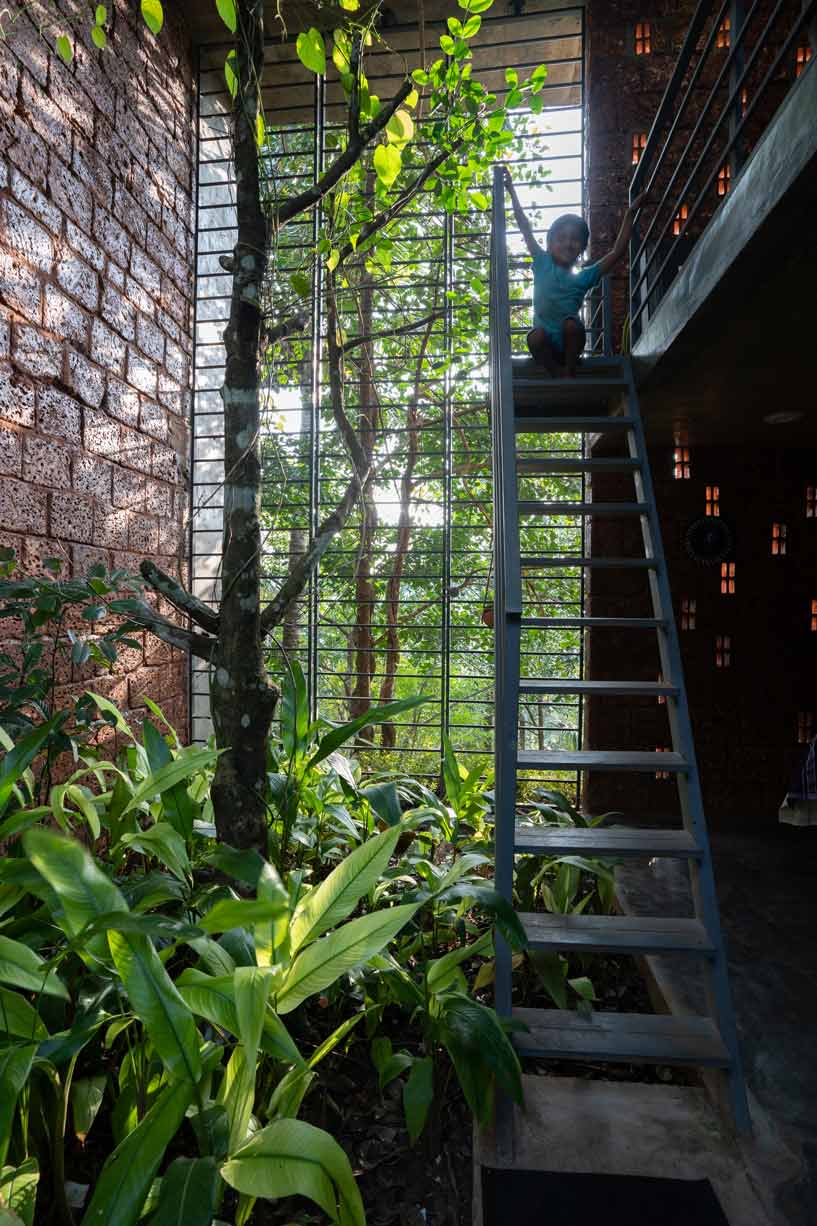
Double-Height Courtyard
Most of them also tried to dissuade the users into cutting the trees but they stood firm with the decision of retaining them, because of which the spaces have evolved into the spaces they are today. Hence, preserving the already existing Wangana tree in the main axis of the plan has become the main focal point of the design.
Challenges Turned Into Opportunities
The major constraints in building the 10-cent property were in managing the following things:
* Have a built-up area of 1600 sq ft just to fit the requirements together
* Preserve the existing natural contours of the site as such
* Retain 16 existing trees that are part of the site
* Project budget of 25 lakhs
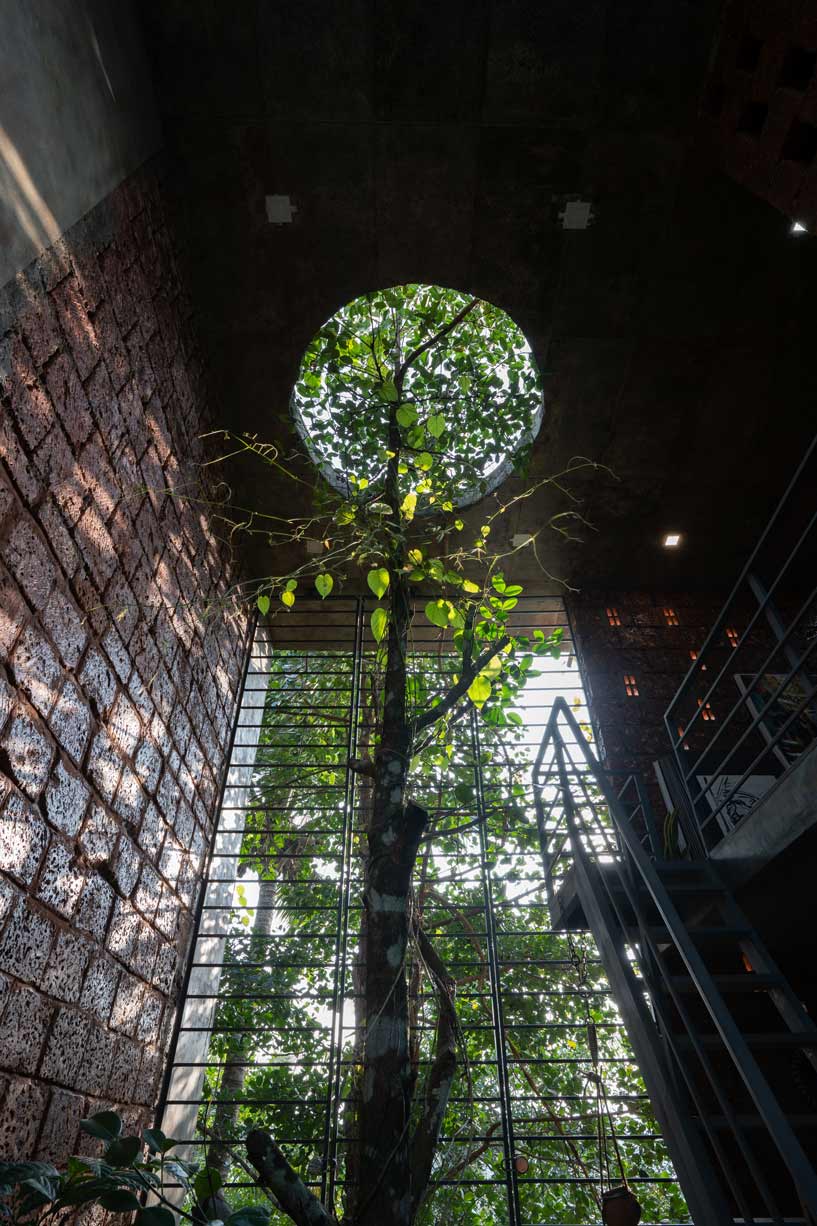
Wangana Tree
Interestingly, the design team was able to transform various challenges faced during the execution of the project into opportunities that later defined the project itself.
Also Read: Barefoot Architects Design A Tropical Haven Away From The City Chaos | Lael House | Kerala
Take A Walk Through:
The main entrance of the project leads you through a foldable metal door with circular bamboo cross sections onto the first block that hosts the living and dining areas.
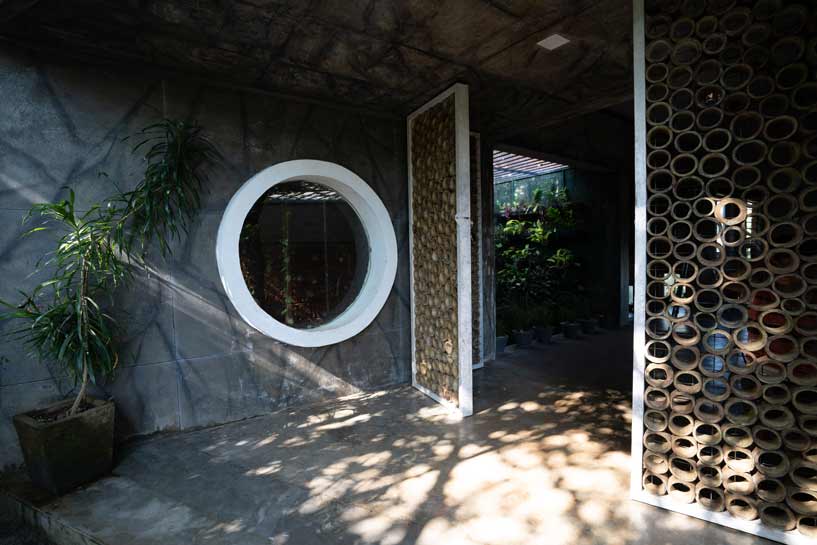
Entrance door with bamboo sections
The living space with low-height seating overlooks the valley through a still waterbody with a vertical garden on either side.
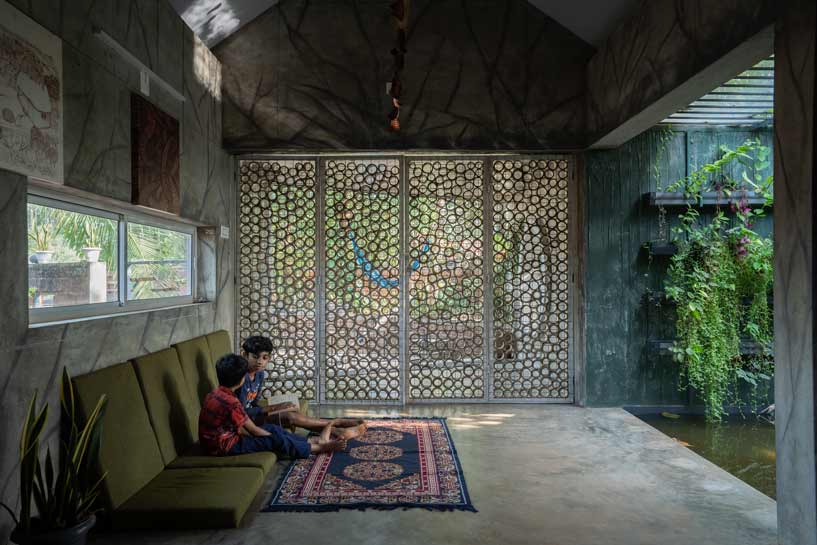
Living Space
Formal and Informal Dining Areas
The dining area is also a low-height seating space, intended to promote a healthy lifestyle by inducing the lotus asana into your everyday sitting posture.
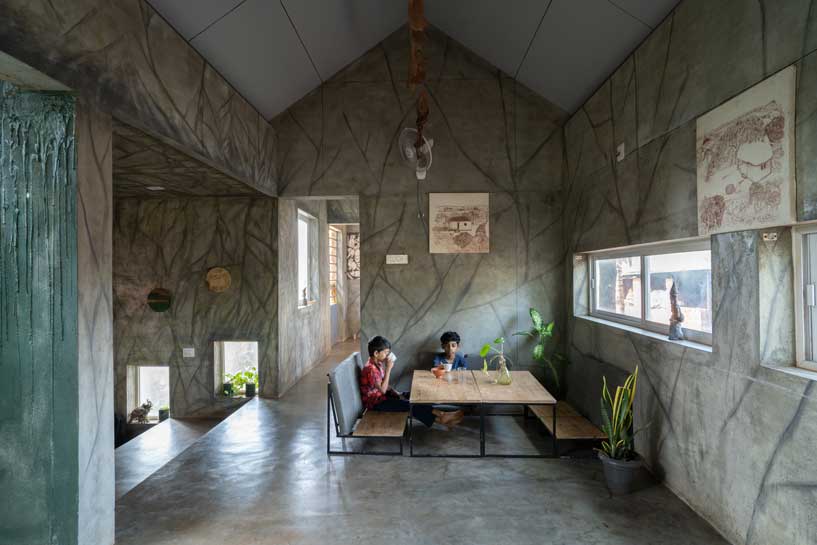 Dining Space
Dining Space
The second block sits on a lower contour but is connected to the main block through a series of interactive steps along the contour, which functions as an informal dining area, children's study area, TV viewing space, and the artist's classroom.
Well-Lit Interiors
The volumes created and the opening placed strategically allow a lot of daylight to come in and lit up the interiors.
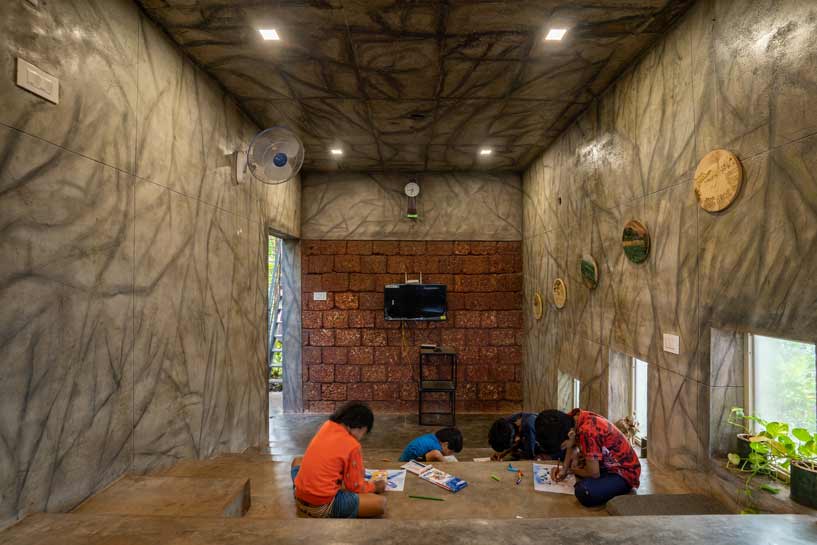 Interactive steps as seating for TV space
Interactive steps as seating for TV space
The residence has 2-bed spaces separated by a wardrobe wall. The bed spaces are flanked by a linear courtyard on one side and the exterior landscape on the other, allowing in an ample amount of natural light and ventilation.
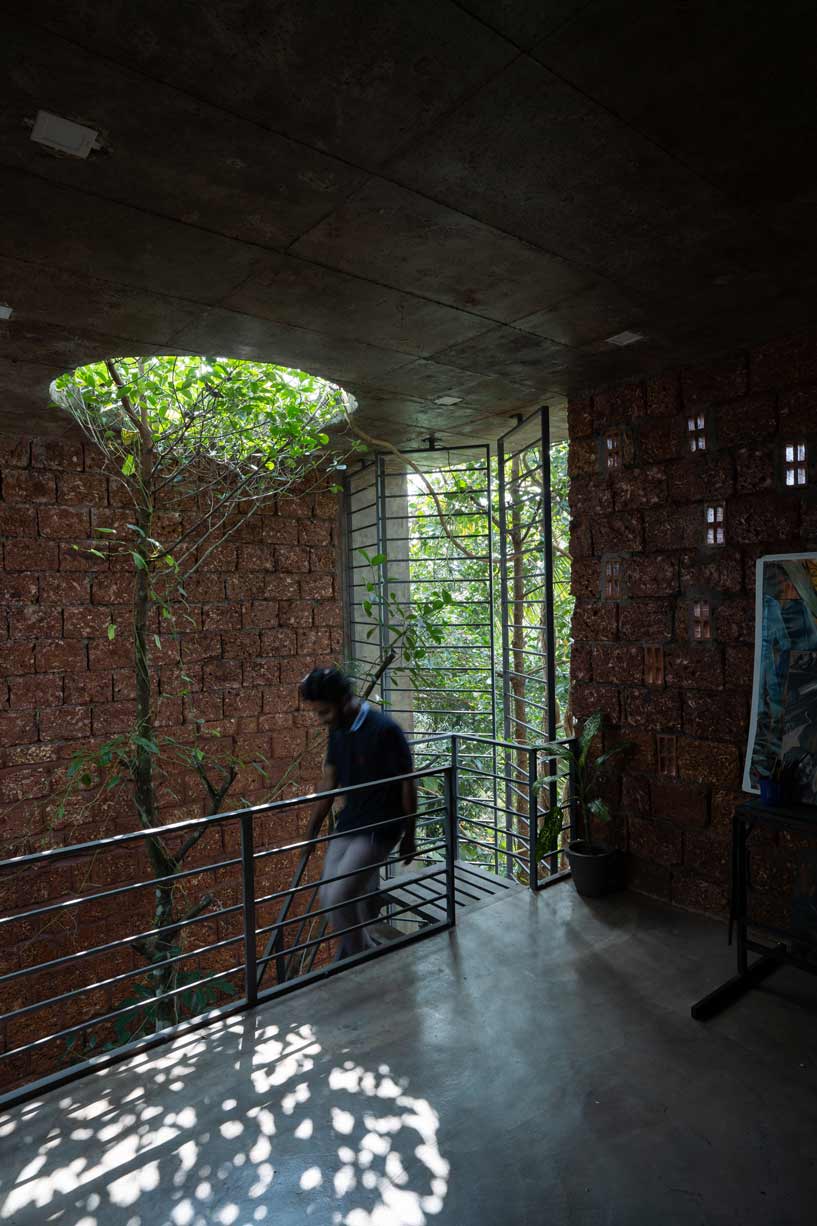
Play of light through the skylight
The Sanctorum of the house has an existing Alam tree. The first light after sunrise falls exactly into this space, lighting the faces of numerous forest gods painted on bamboo sections. The space serves as an area for peace and meditation.
Use of Locally Available Materials
An interesting aspect of the house is its budget-friendliness. The house has an overall built-up area of 2500 sq ft, constructed on a budget of fewer than 25 lakhs.
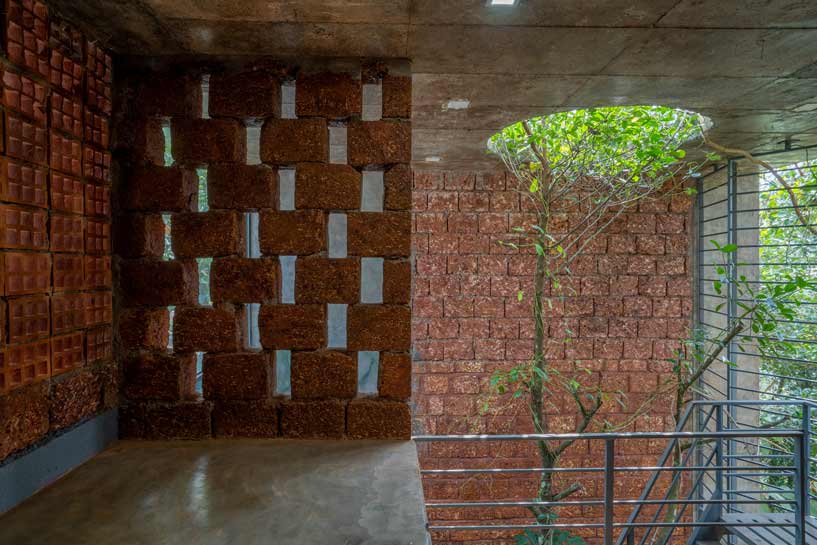
Locally available building materials like laterite have been predominantly used for walls. Bamboo and steel are used for frames. Concrete is polished to give a rustic but glossy finish to the floors. The random strokes on the wall symbolises the freedom of an artist, his creativity which holds no bounds of space and time.
Project Details
Project Location: Ambalathara, Kasaragod, Kerala
Architecture Firm: A Line Studio
Lead Architects: Sachin Raj , Anand P. Suresh
Area: 2500 ft²
Year: 2021
Photographs: Sarath Karicheri
Products and Materials
Materials and colours: Laterite for foundation and masonry
Roofing: Galvalume sheet
Flooring: Concrete
About the firm
A team of responsible youngsters, following an environmentally sensitive approach towards architecture. A Line Studio was founded in the year 2016 by Architects, Anand P and Sachin Raj, both graduated from the School of Planning and Architecture, Mysore.

Ar Anand P

Ar Sachin Raj
Keep reading SURFACES REPORTER for more such articles and stories.
Join us in SOCIAL MEDIA to stay updated
SR FACEBOOK | SR LINKEDIN | SR INSTAGRAM | SR YOUTUBE
Further, Subscribe to our magazine | Sign Up for the FREE Surfaces Reporter Magazine Newsletter
You may also like to read about:
An Open, Free Flowing Home Amidst The Lush Greens of Kerala | Aham House | i2a Architects Studio
A Home Made From Leftover Materials | Kerala | Ego Design Studio
This Climate-Responsive Home in Chennai Coexists With The Three Decade Old Auspicious Nagalingam Tree | Khosla Associates
and more...