
Courtyards, greenery and rustic finishes rule the design of this Tuticorin, Tamil Nadu home built by Chennai-based Webe Design Lab. The striking copper facade with organic patterns and perforations is the eye-catcher. Another highlighting feature of the house is its three courtyard spaces - the front, center and the back court - which smoothly connect inside and outside. With its rich and warm tones, the house gives a coherent flow of visual appeal. SURFACES REPORTER (SR) has brought more information about the project provided to us by the firm. Take a look:
Also Read: A Fascinating Copper Facade for Business School in Massachusetts by BIG
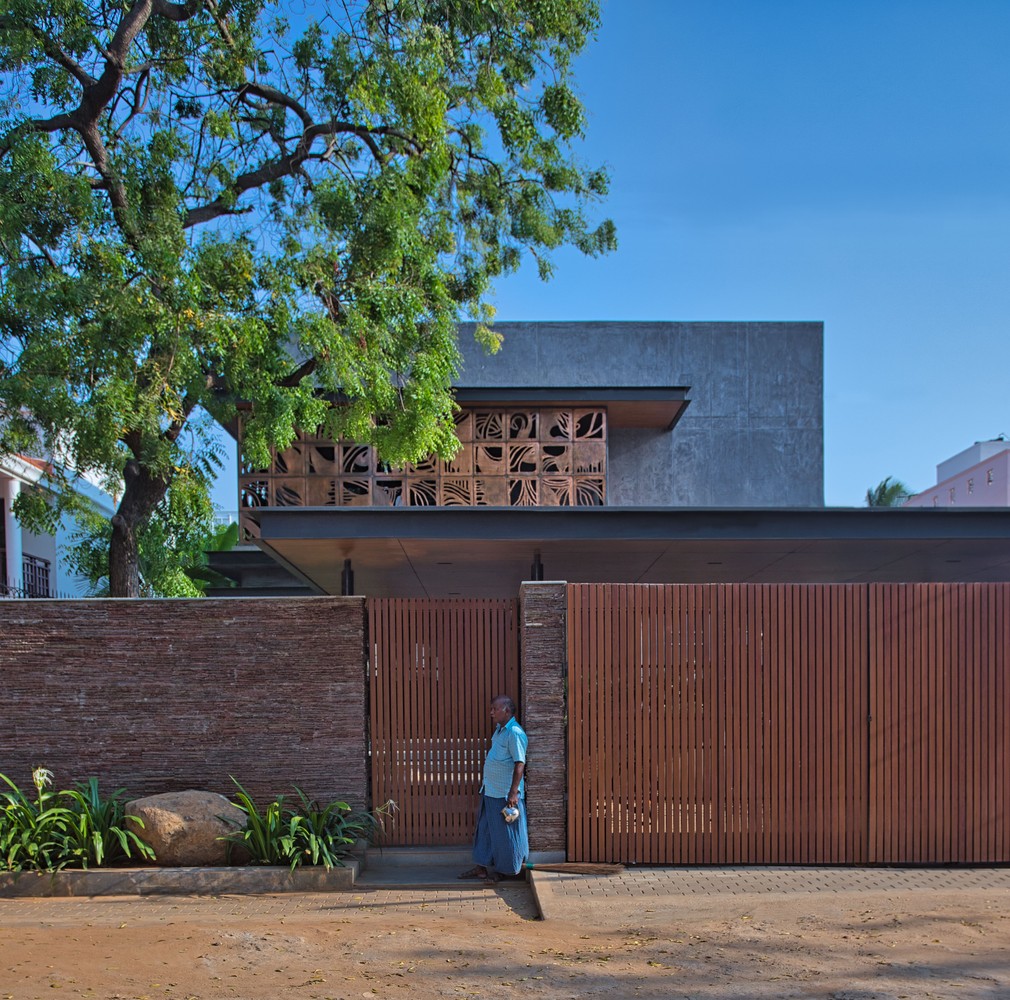
Designed as a series of courts gradually moving inwards, this 6,800-square-feet home- TUT- is a play in open and enclosed volumes.
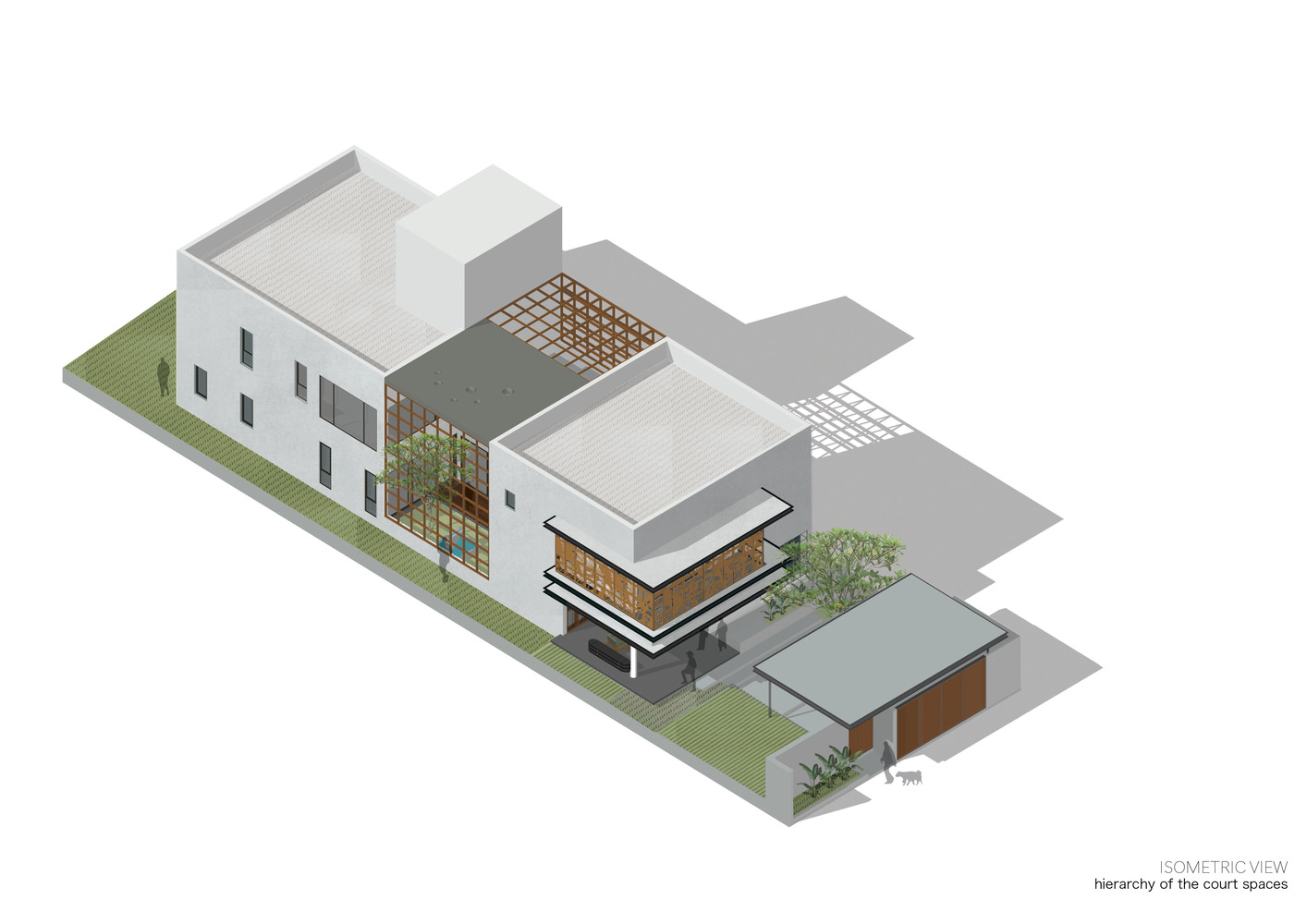
The house has a very deciduous character which can be felt as one moves from the rustic exteriors to sleek finished interiors.
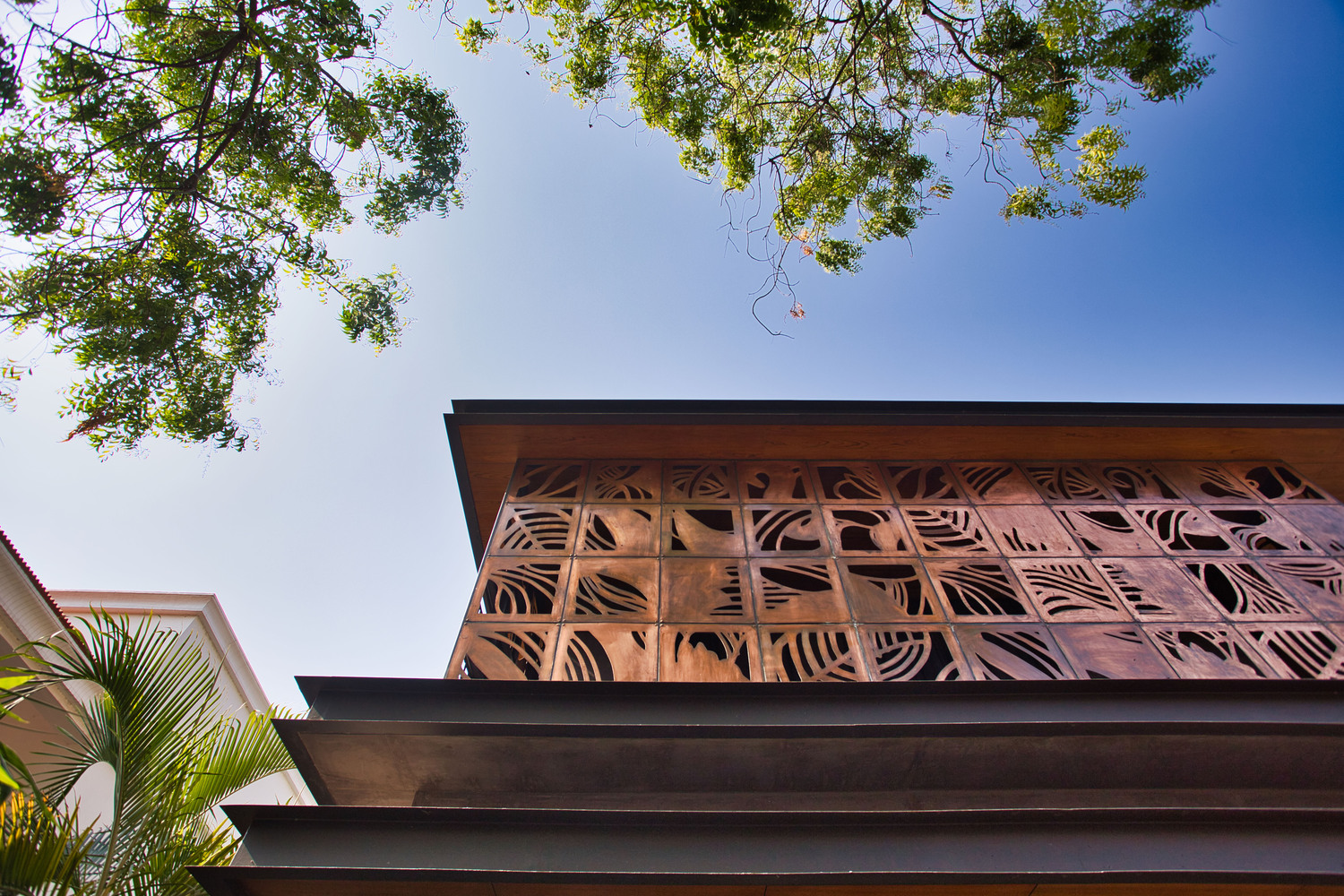 A copper facade at the entry reflects organic patterns and perforations; the structure seamlessly blends with the landscape around.
A copper facade at the entry reflects organic patterns and perforations; the structure seamlessly blends with the landscape around.
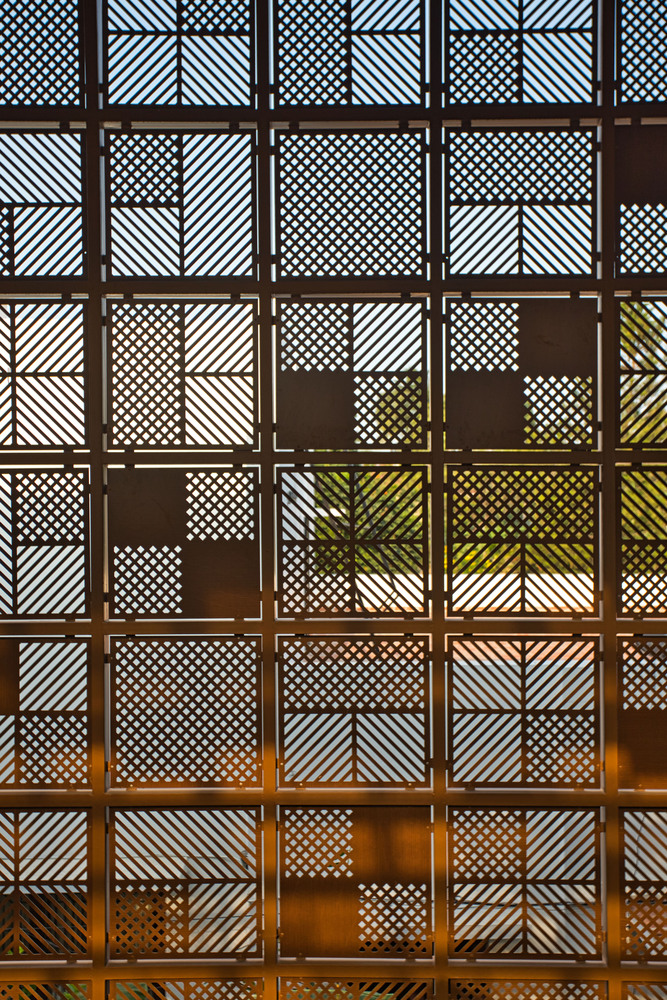
Three Courtyards as Focal Points
The layout of the built in site consciously distinguishes the inside and the outside, broken down in between three courtyard spaces - the front, center and the back court.
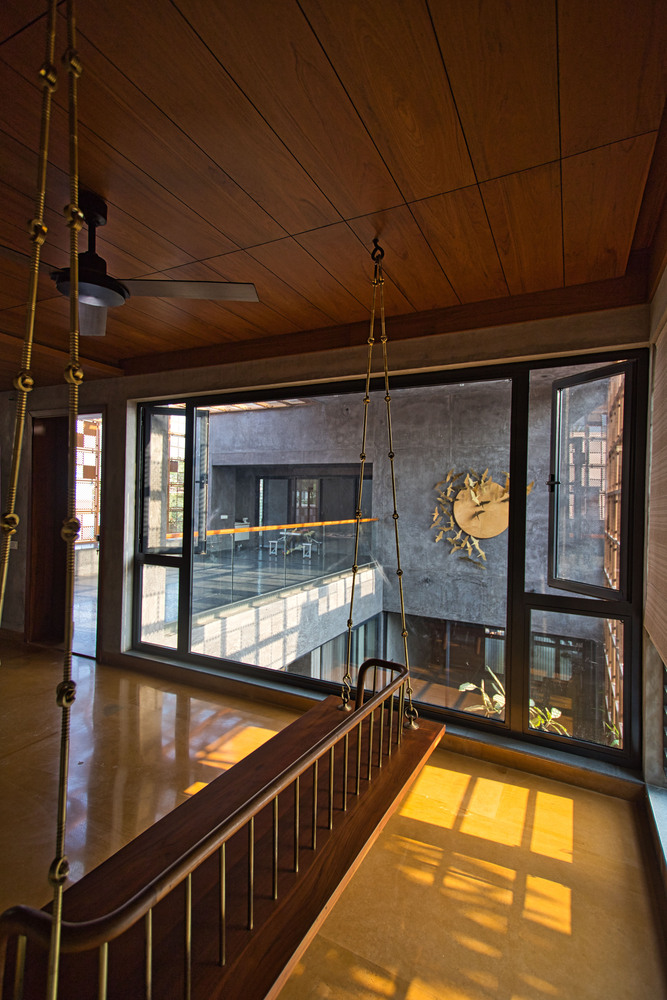
The front court which is open to the road becomes the public space to entertain guests and have chats, the central court is the core of the house with almost all the daily functions happening in that space with ease and the rear court has the sense secluded haven that is used as a recluse.
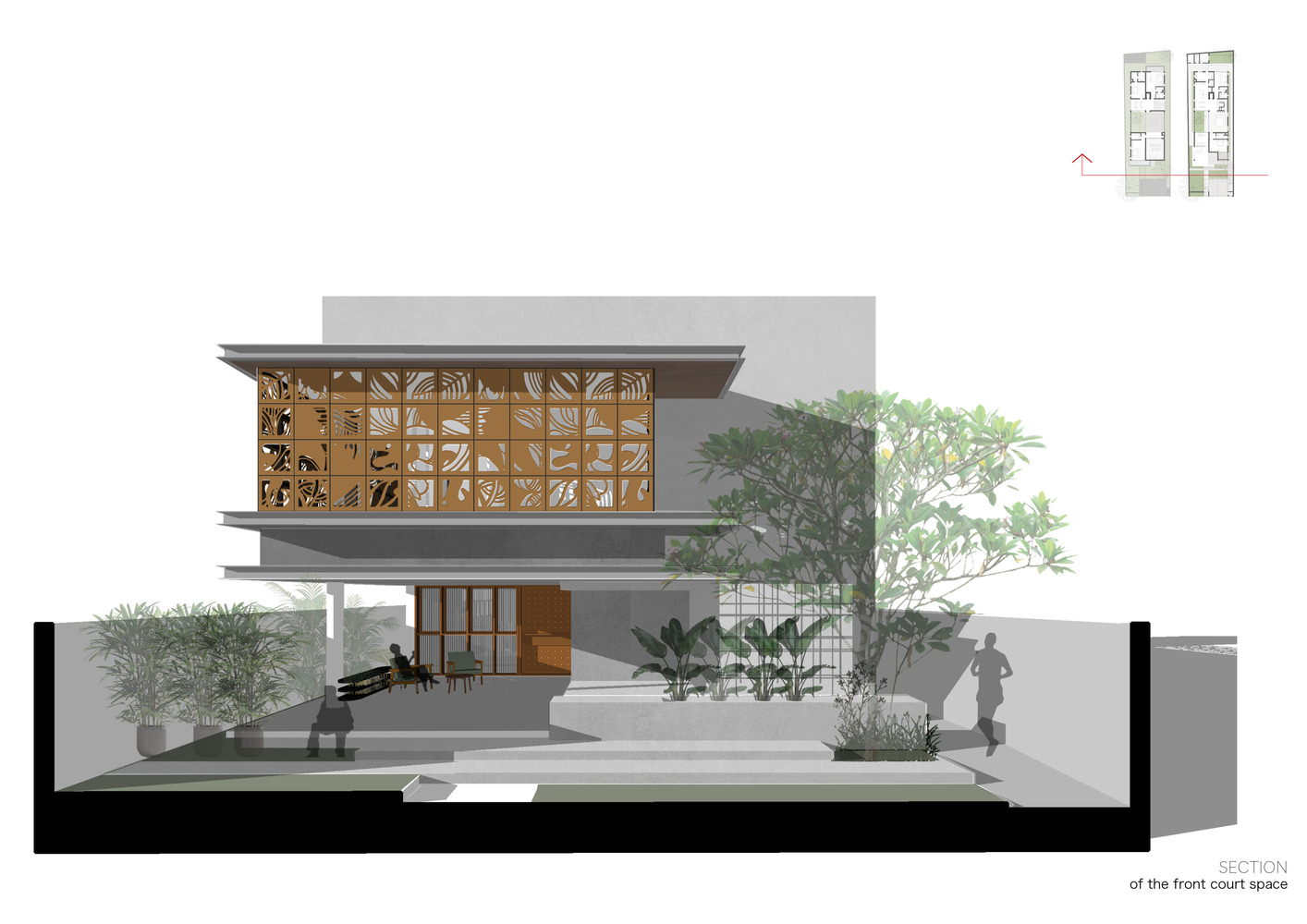
Also Read: Vernacular and Indeginous Courtyard House by SPAN Architects
The use of these courts throughout the day is an effortless symphony and has been ideated for family gatherings and togetherness.
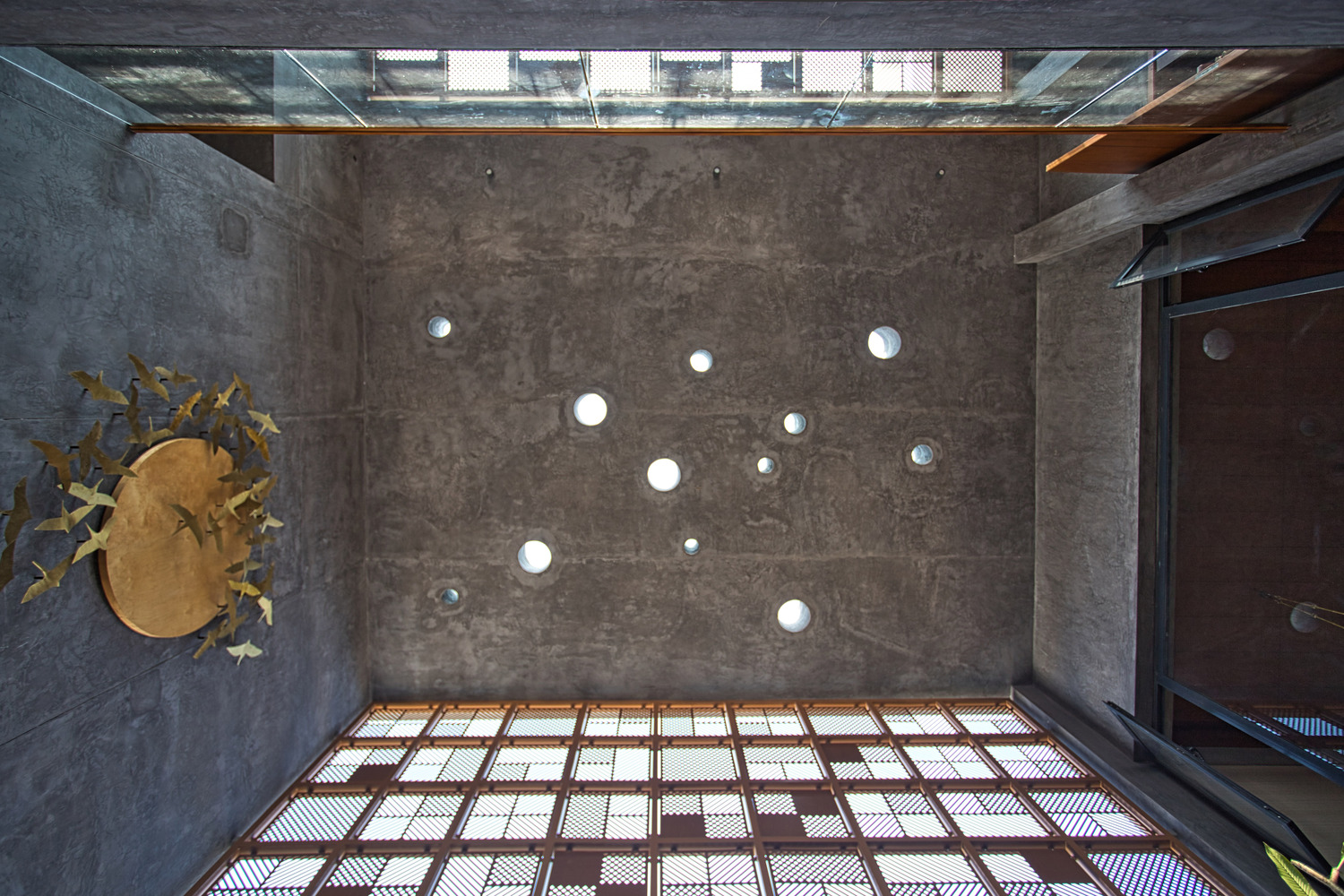
The mornings are occupied and served in the front court with the daily dose of news and tea.
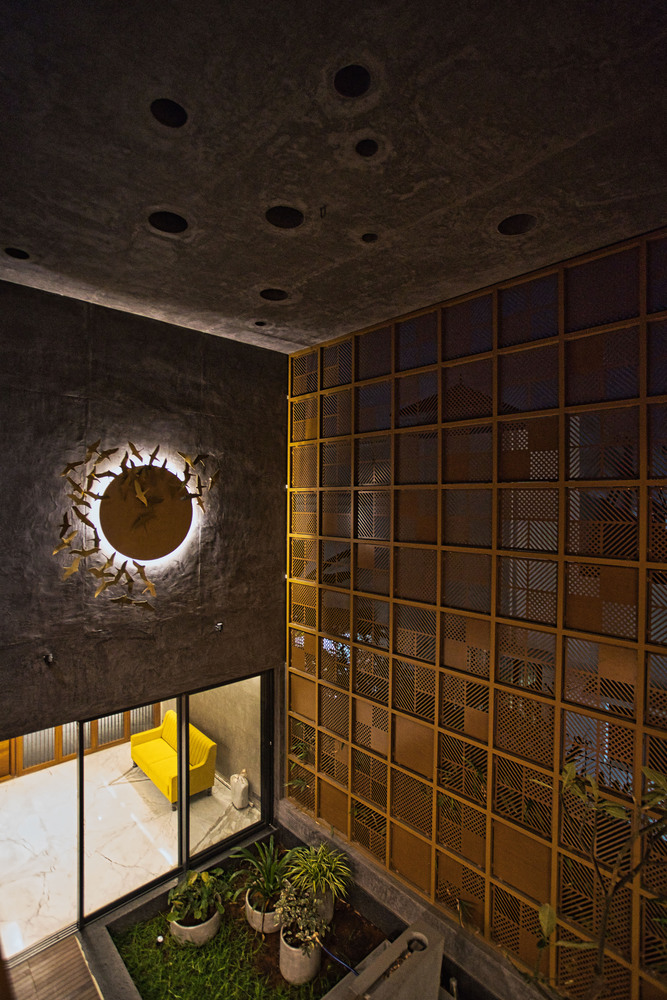
The afternoons and evenings are split in the levels of the center court with music, chatter and laughter amidst the sound of nature and water.
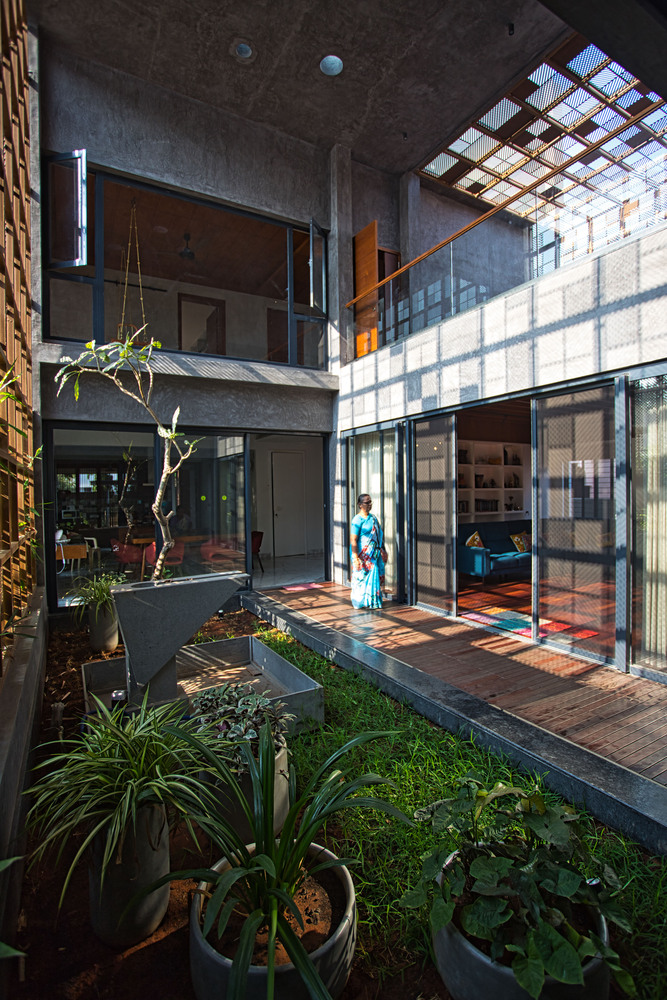 central court
central court
The back court is private and is overlooked by the sleeping spaces.
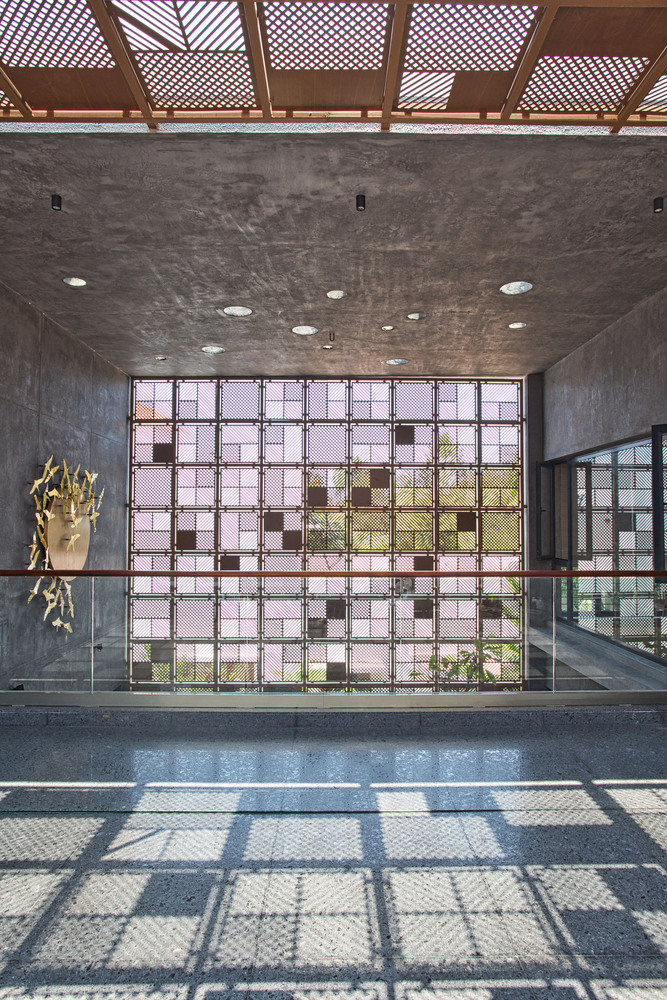
The perforated custom wall and ceiling in the center court giving a sense of outside makes way for light and shade that moves with the sun giving a feeling transience in the space.
Also Read: THE COURTYARD HOUSE
Throughout the day, one can trace shadows travelling from east to west through the walls of the house.
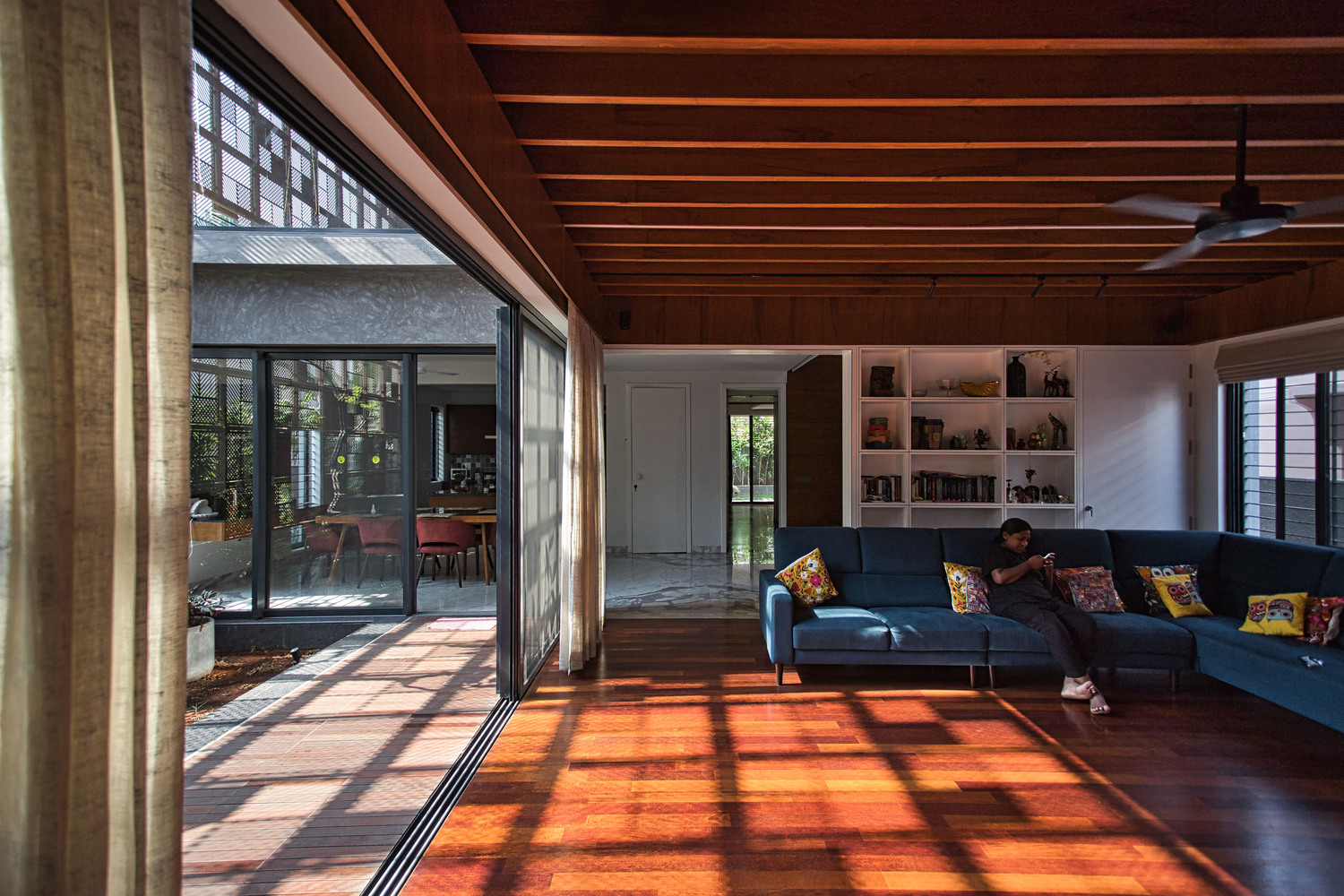
The spaces in the house are layered to overlook these open spaces creating a unique feeling of inside and outside.
Raw Texture of the Materials
The striking signature of the house is in the material that has been used - contrast of concrete, copper, brass and wood. The outdoors are characterized by the raw rustic look of concrete, stone and wood with varying textures that layers to form harmony.
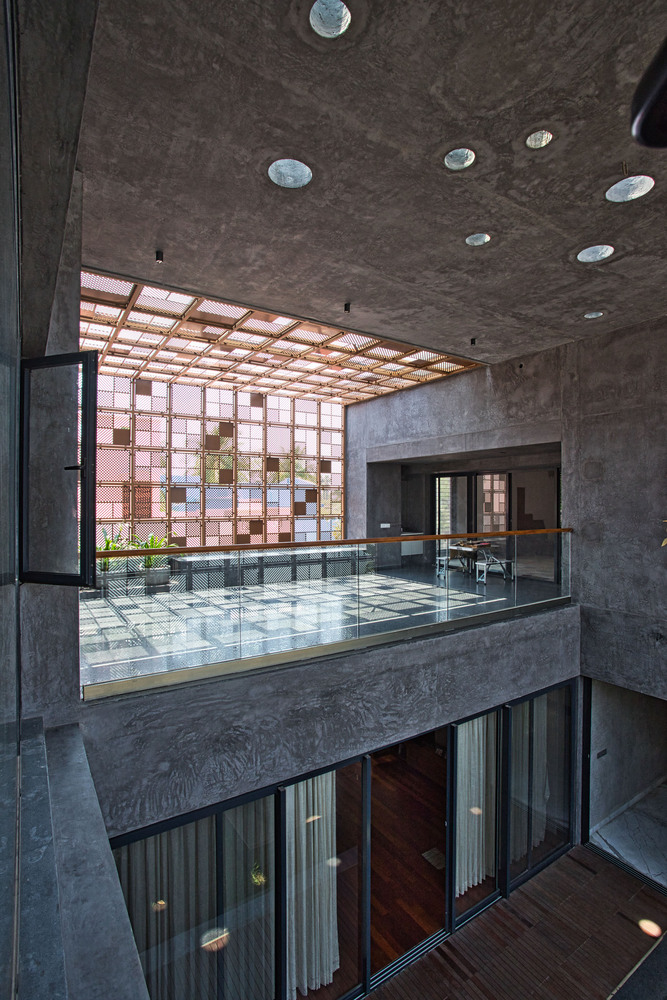
The landscapes are kept to minimum but enough to accentuate the raw texture of the materials used. The interiors personify a subtle richness with the use of copper and wood in the background of white marble.
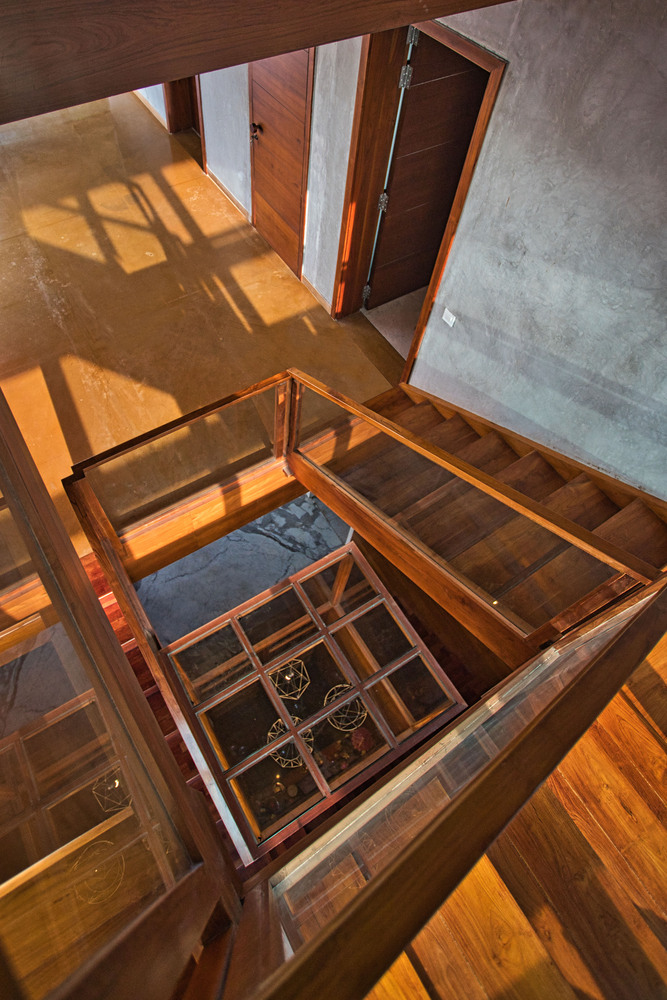
The textures are sleek and smooth almost making you miss the rustic exteriors. The interiors are designed with a neutral palette and are susceptible to redecoration, whereas the exterior is rustic and raw that will age gracefully with time.
The metal textures gracefully changes its course throughout the house in contrast to each other.
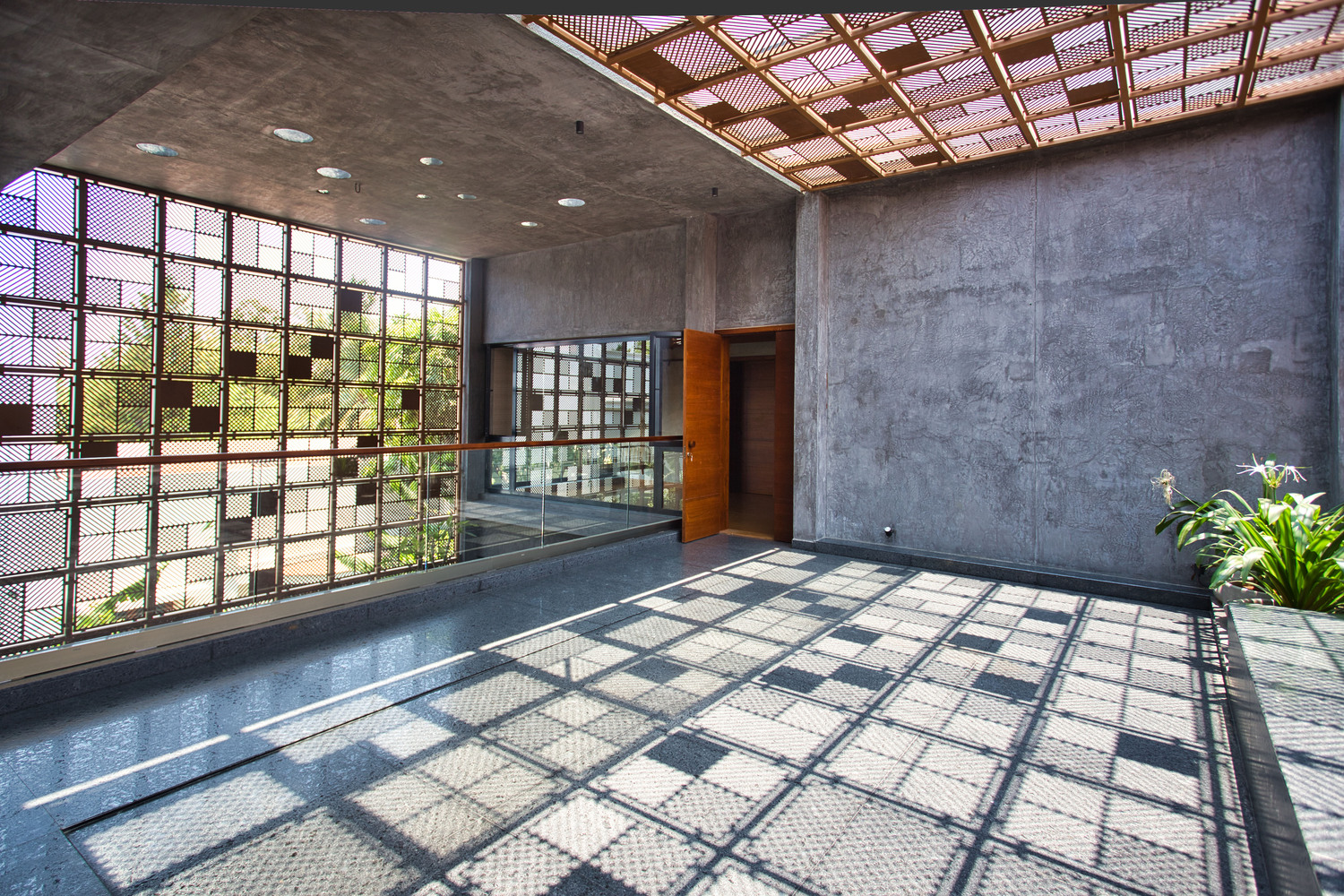
Also Read: The Copper Ceiling at the National Museum
The brass mural in the central courtyard is inspired by the works of a Japanese artist Matazo Kayama which has a lustrous appeal to it.
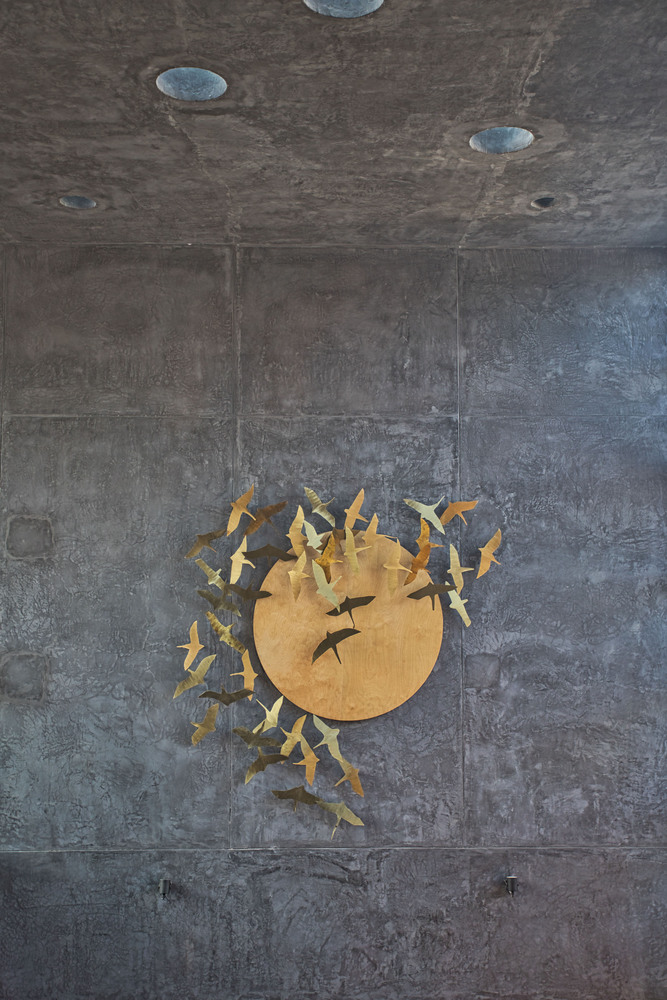
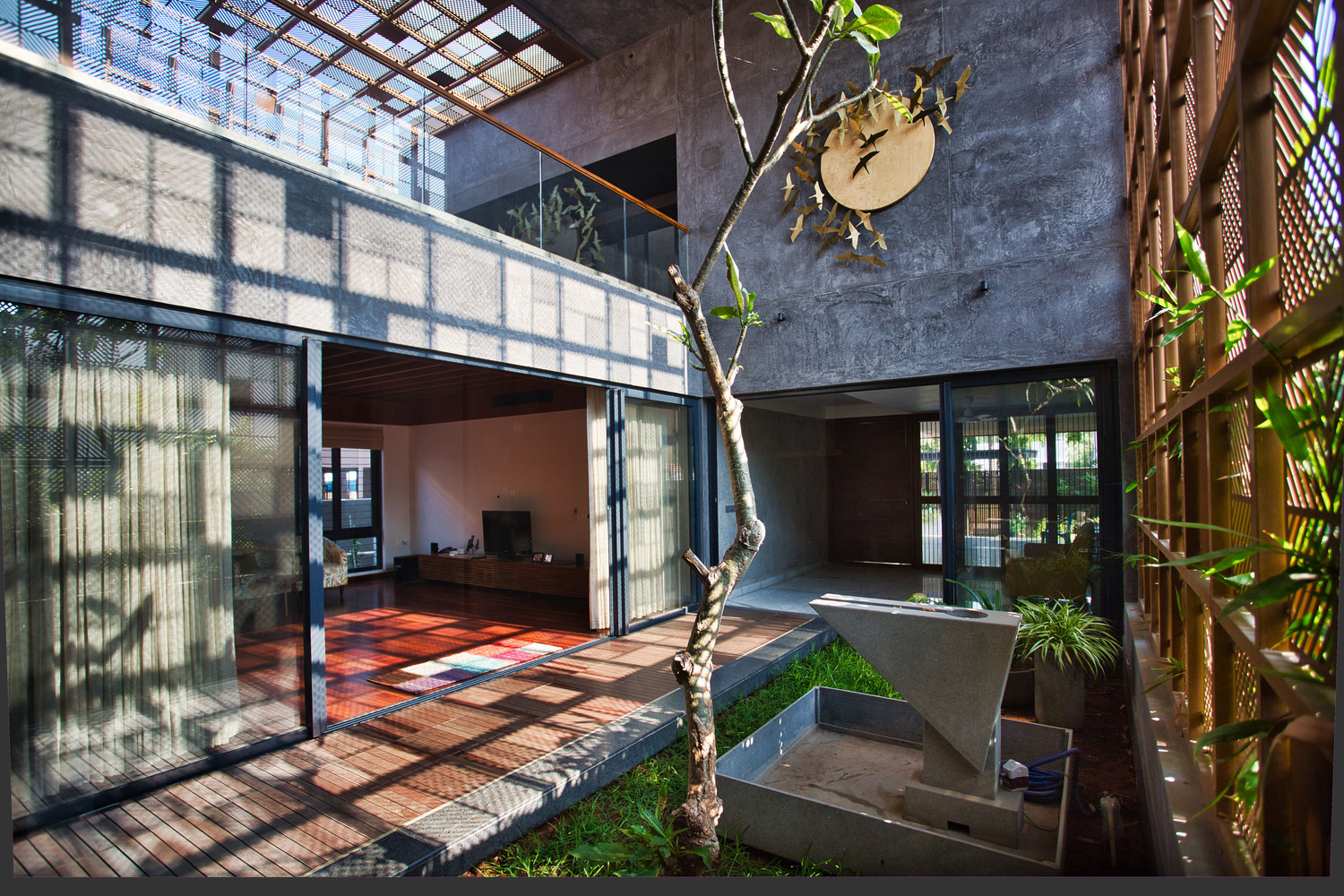
Interplay of Light and Shadow
The front court has a sense of curvilinear pattern and flows through the open court. The central court is completely geometrical with a dramatic play of light and shade.
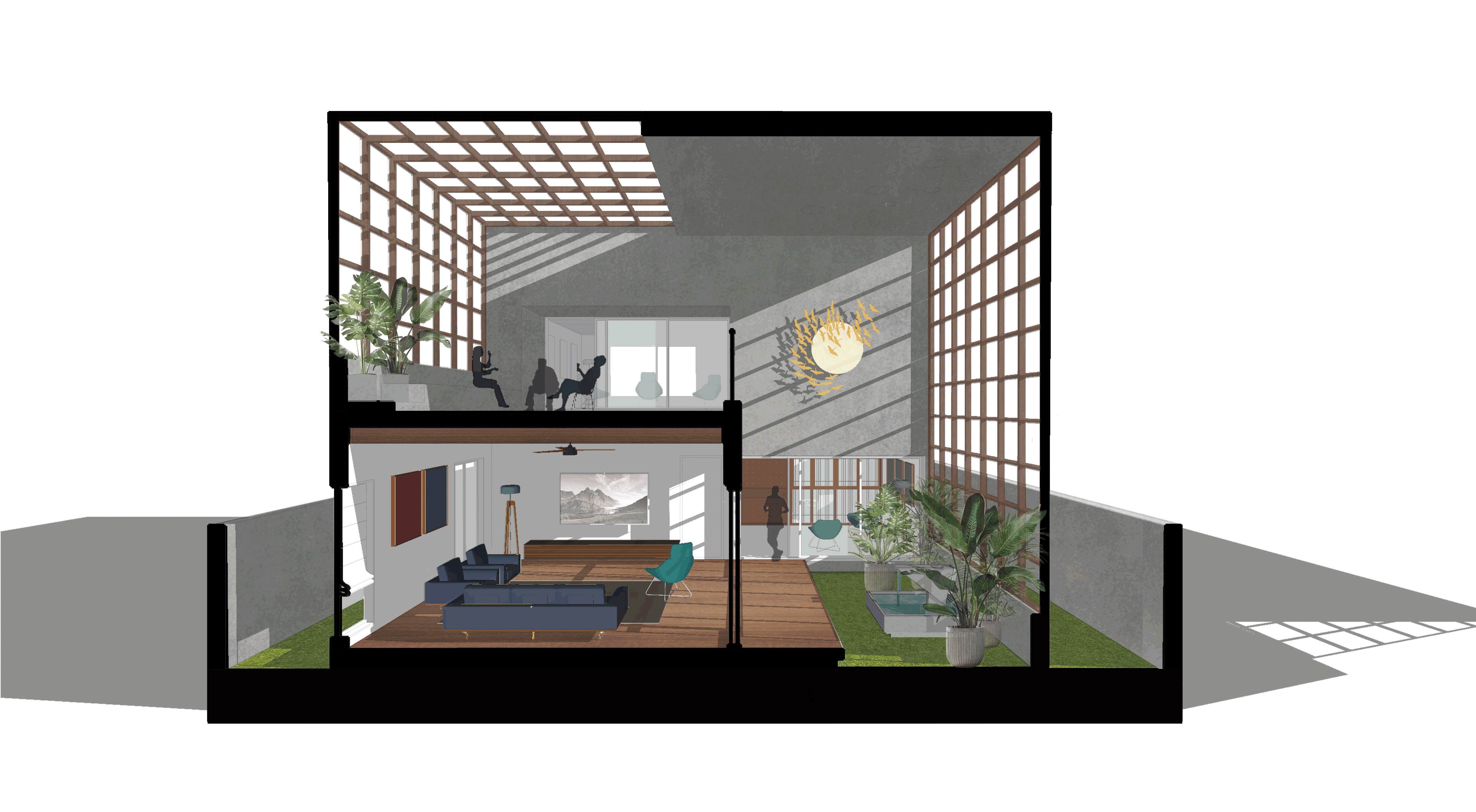
Courtspace-play of light and shadow
The moon in the mural camouflages with the landscape and the play of light and shadow in the day but completely seeks rapt attention in the night with its gold lustre on the grey texture of the wall.
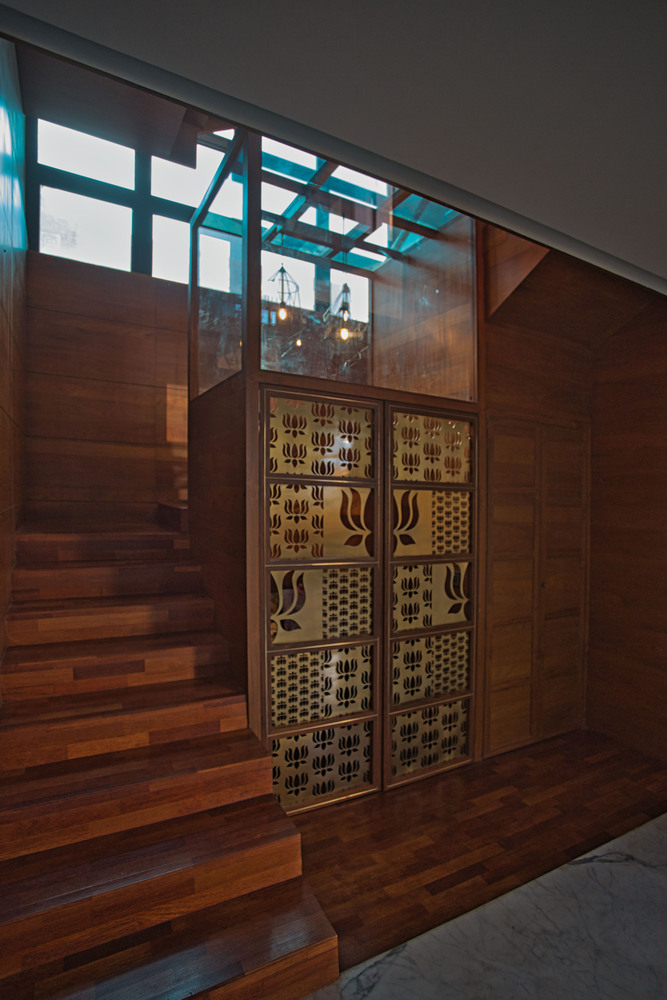 The pooja room
The pooja room
The Pooja room door pattern is associated with a lotus flower pattern inspired by studio lotus’s work for the Rohit pal store in Delhi.
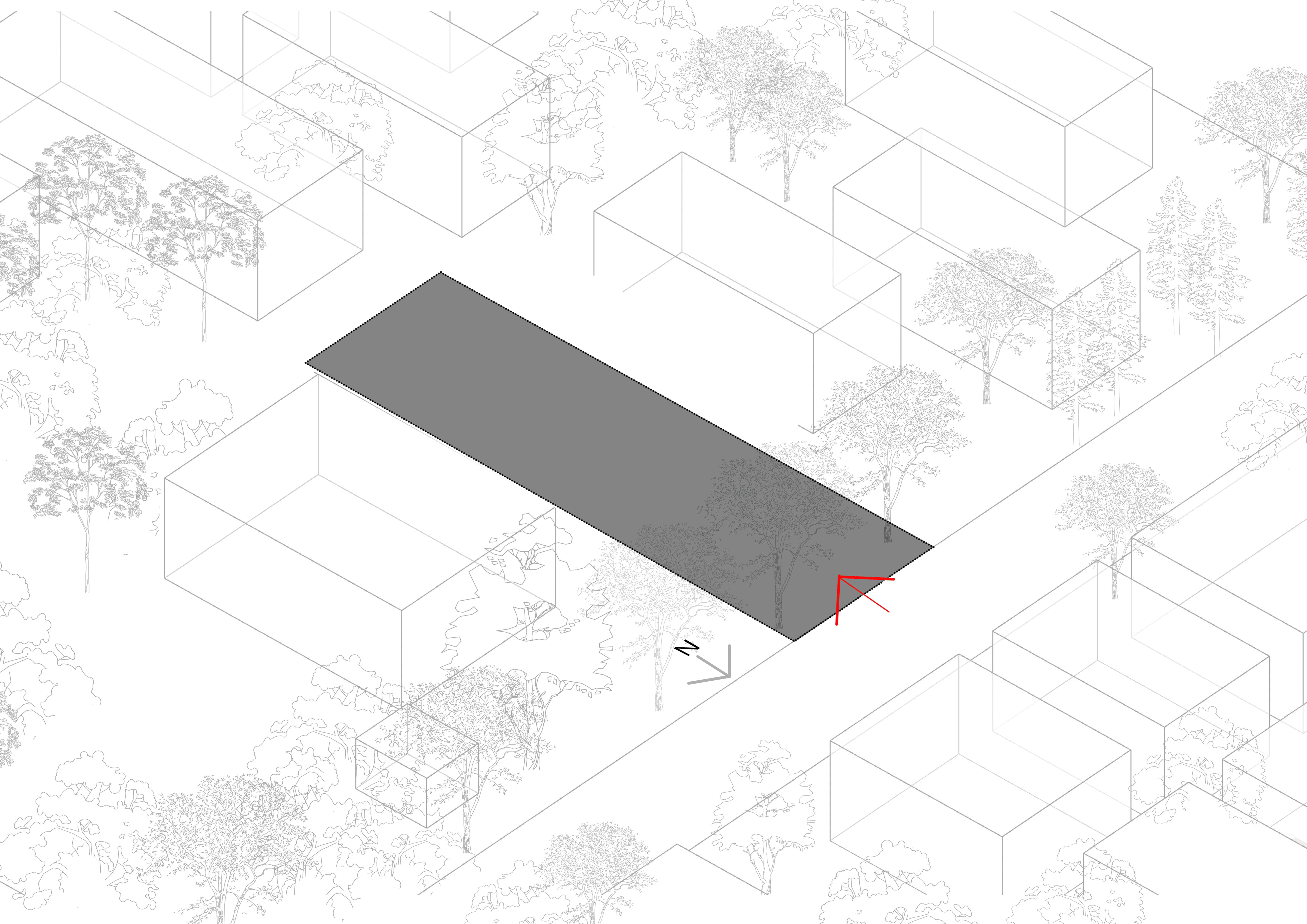
Volume Generation
TUT House builds a coherent flow of visual appeal which gives the house a feeling of richness and a warm tone for a family dwelling.

It is a celebration of seamless juxtaposition of materials, textures and colours.
Project Details
Project Name: TUT House
Architecture Firm: webe design lab
Typology:Architecture House
Firm Location: Chennai
Project location: Thoothukudi
Completion Year: 2019
Gross Built Area: 6,800 sqft
Lead Architects: Karthikeyan
Photo credits: Karthikeyan.N , Phx2917
Text credit : Prithvi Mahadevan
Additional Credits
Design Team: Karthikeyan ,Malli saravanan, Vignesh, Kousik , Anjana, Gavaskar, Saravanan
Clients: Rajeevi and Senthil
Landscape: webe design lab
Structural Consultants: Archtype ,Coimbatore
Keep reading SURFACES REPORTER for more such articles and stories.
Join us in SOCIAL MEDIA to stay updated
SR FACEBOOK | SR LINKEDIN | SR INSTAGRAM | SR YOUTUBE
Further, Subscribe to our magazine | Sign Up for the FREE Surfaces Reporter Magazine Newsletter
You may also like to read about:
A Stack of Uneven Cuboid Boxes Forms the Exterior of Double-Storey Sarpanch House | Telangpore | Neogenesis+Studi0261
The Exposed Concrete Canopy Perforated With Varying Square Cut-Outs Features the Pixel House | tHE gRID Architects
Glass Forms The Facade Of This Farm House by Salankar Pashine And Associates | Nagpur
And more…