
It’s normal to build a house on the top of a sloped land, but Mold Architects wanted to do something different. Rather than build up, the architects chose to dig the nCaved House into the rocky cliffside on the Greek island of Serifos. The architects intended to create a safe and protected shelter at the enchanting location, but the seaside plot openly exposed to strong north winds, which led them to the decision to drill the slope, instead of building in line at ground level. This beautiful and unbelievable cave-like house resembles a three-dimensional “chess board” made up of solids and voids that became the interior rooms and carved out exterior spaces. If the awe-inspiring design of this amazingly unique dwelling intrigued you, read SURFACES REPORTER (SR)’s below post to know in detail about this project:
Also Read: Jean Nouvel Designed ‘Sharaan’- A Luxury Cave Resort in the AlUla Desert, Saudi Arabia
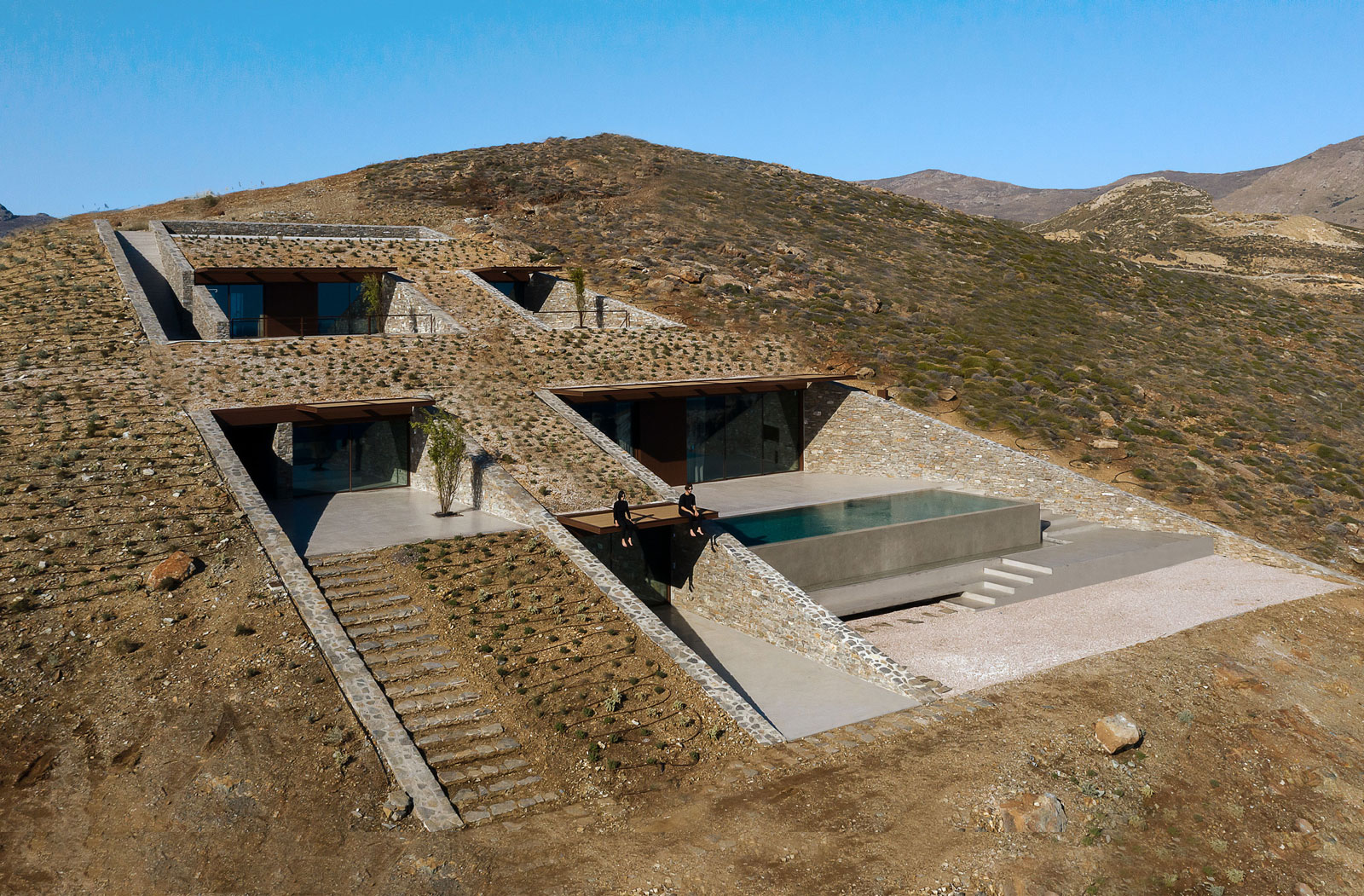
The project spans 360-square-meter and perfectly sits on the unexpected sloping site.
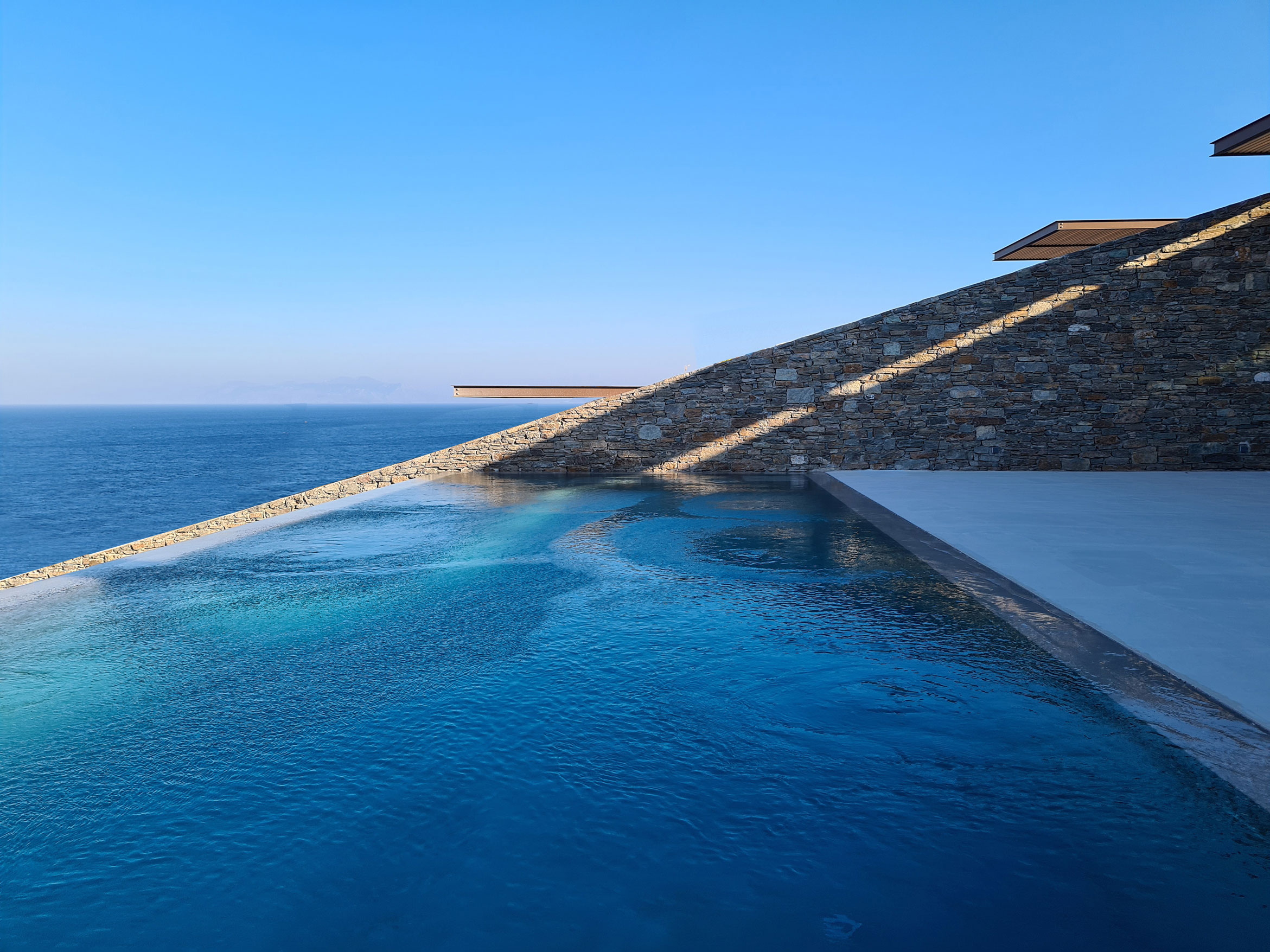
The architects take into account the natural levels of terrain while designing this house that features open and generous terraces.
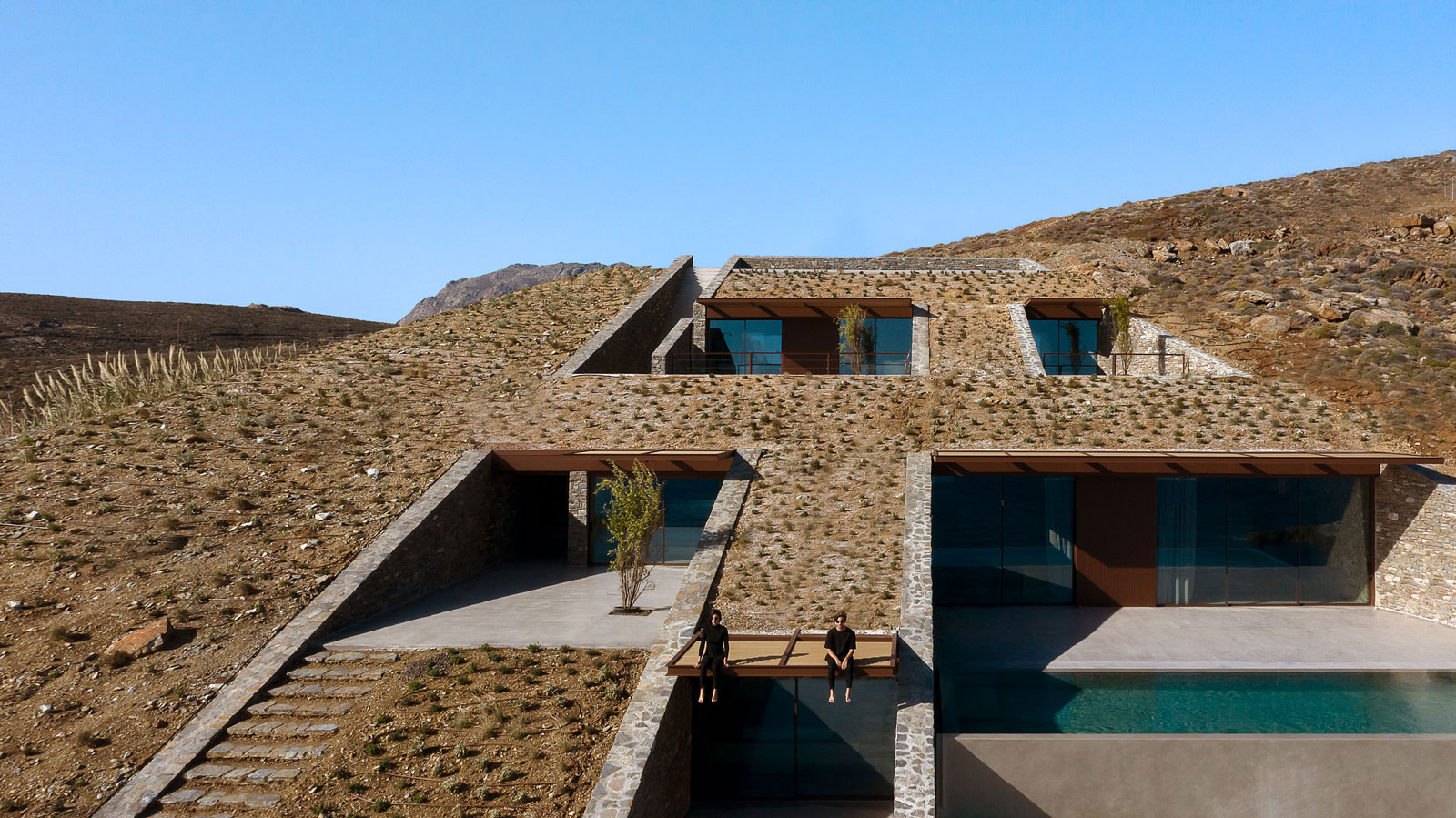
The living area is formed by pivoting out one side of the house so that the dweller can enjoy the breath-taking views of the Aegean Sea.
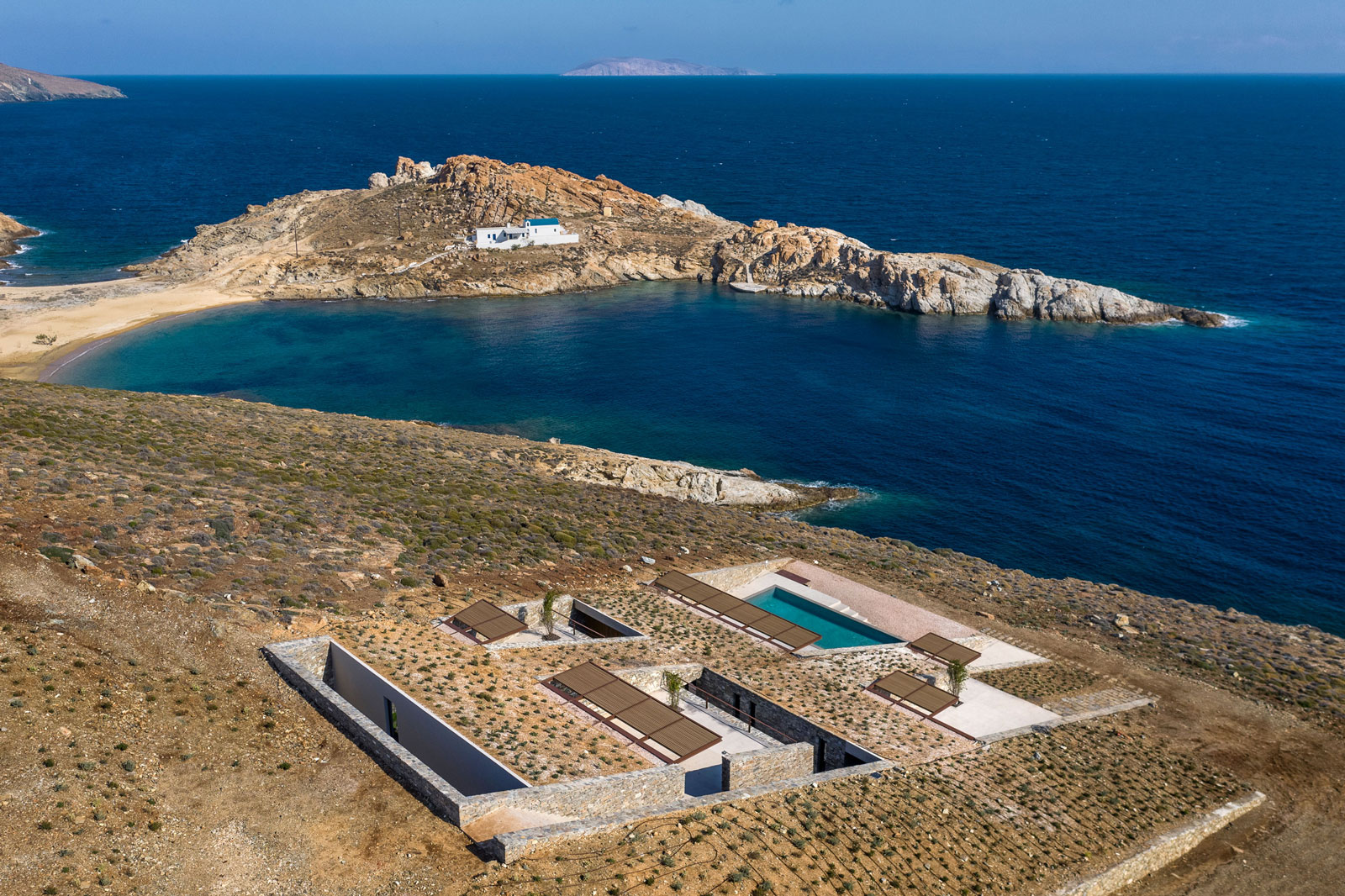
Its pattern ends on the far side, maximizing views for the living area.
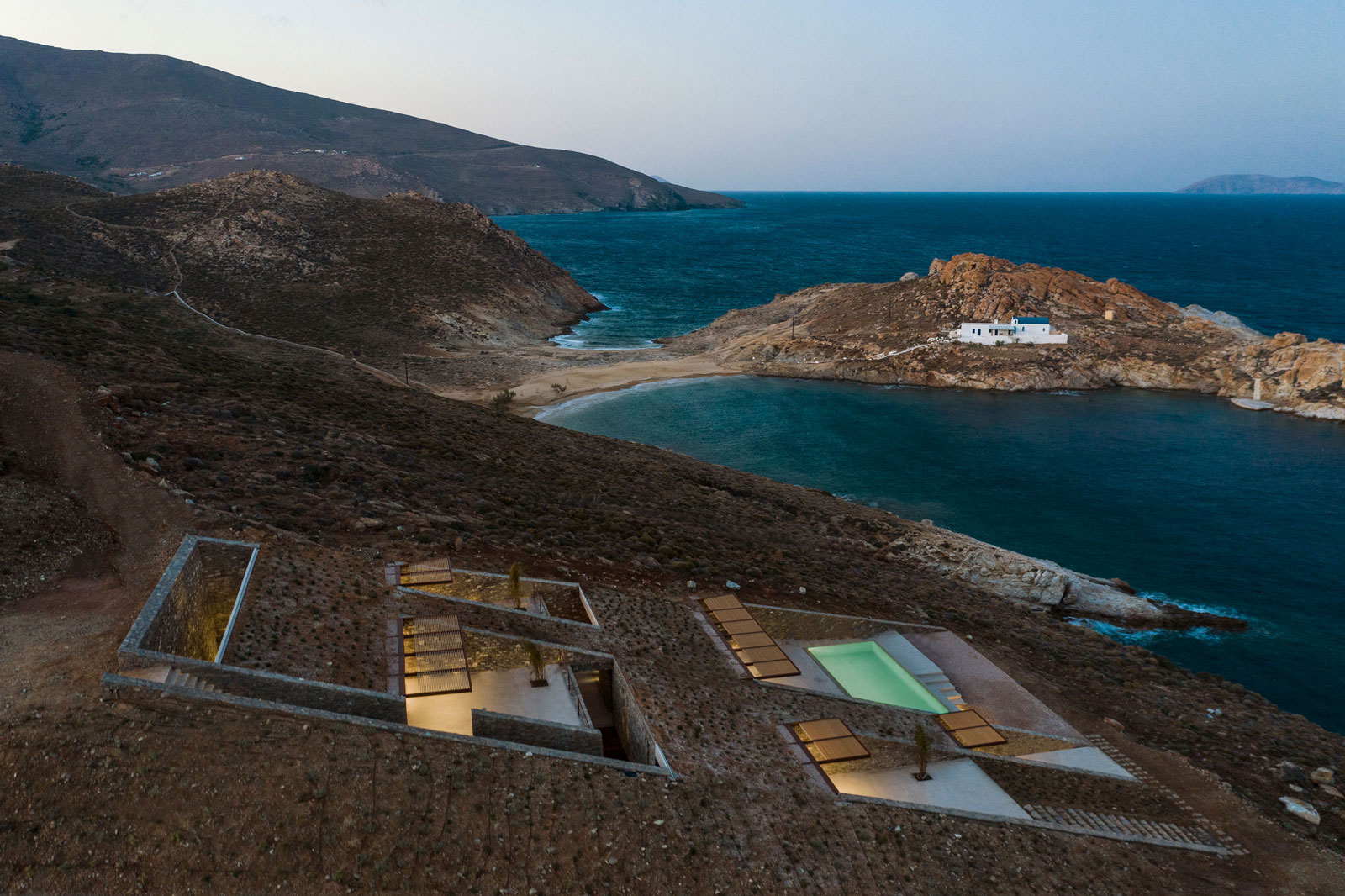
Concrete and Dry Stone Facade
The facade made out of concrete and dry stone help camouflage the exterior into the sloping terrain.
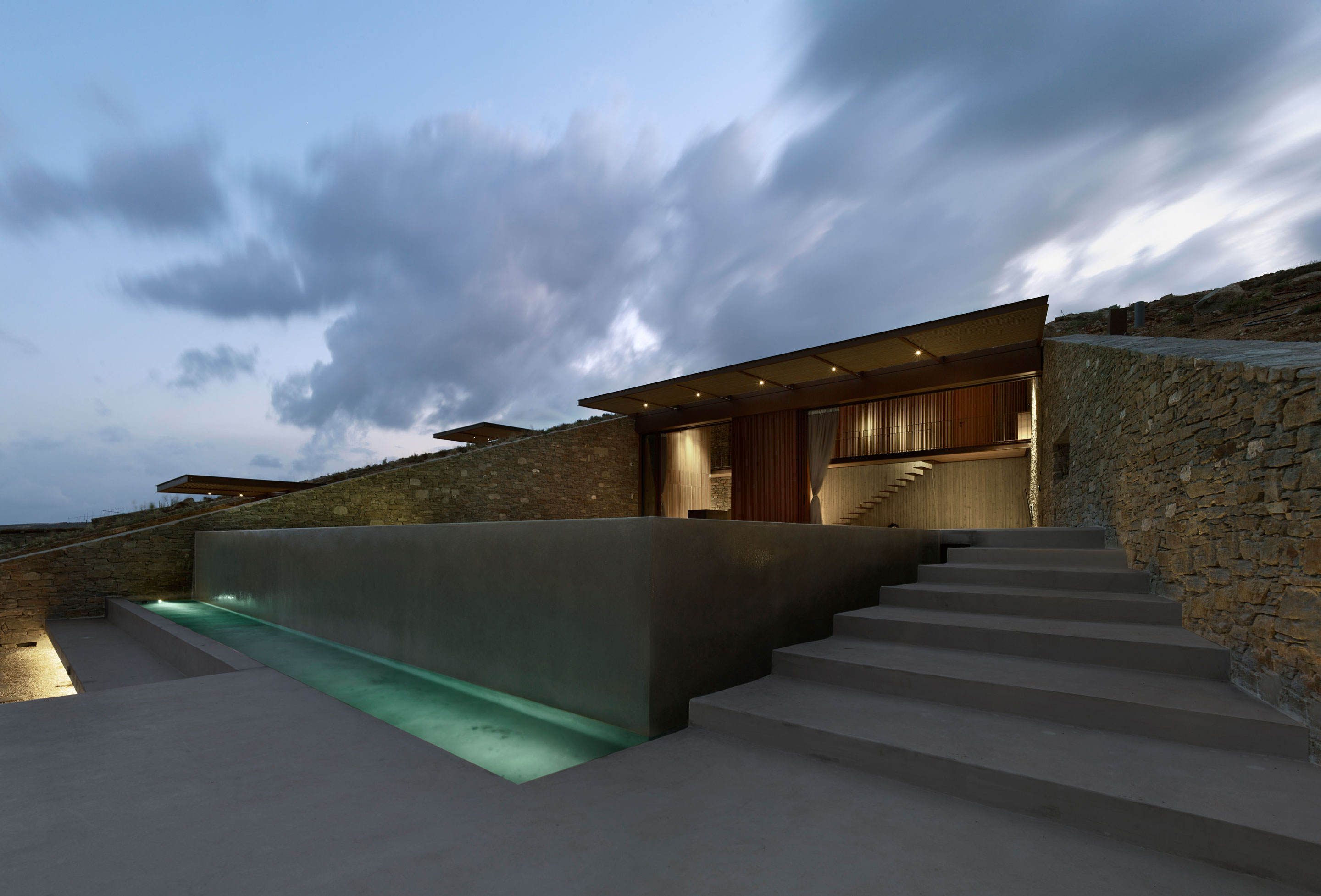
The front facade is totally open to the east window, which suffuses the interior with coastal vistas.
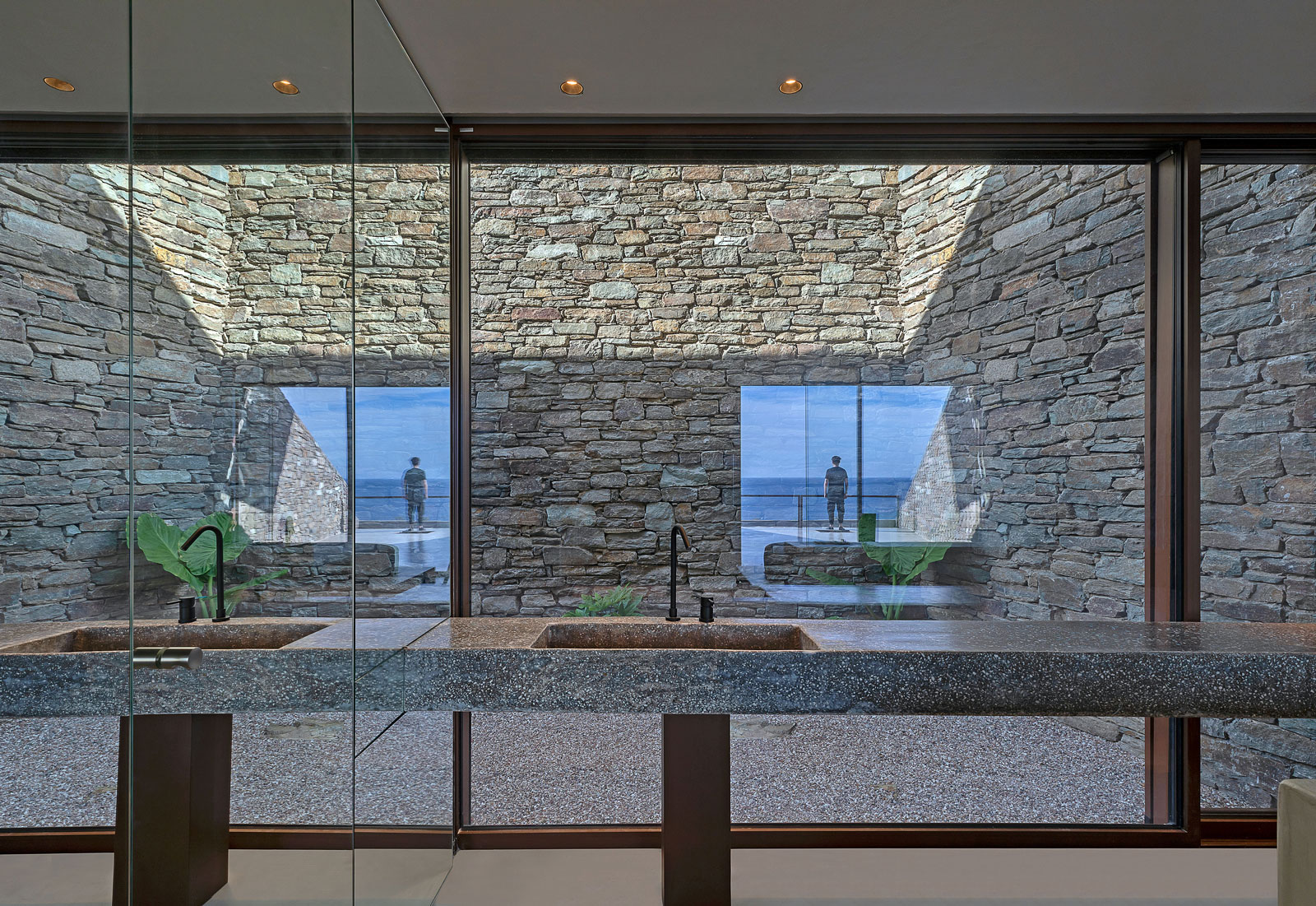
While the real, floor-to-ceiling windows create indoor gardens and fill the residence with plenty of natural light and fresh air.
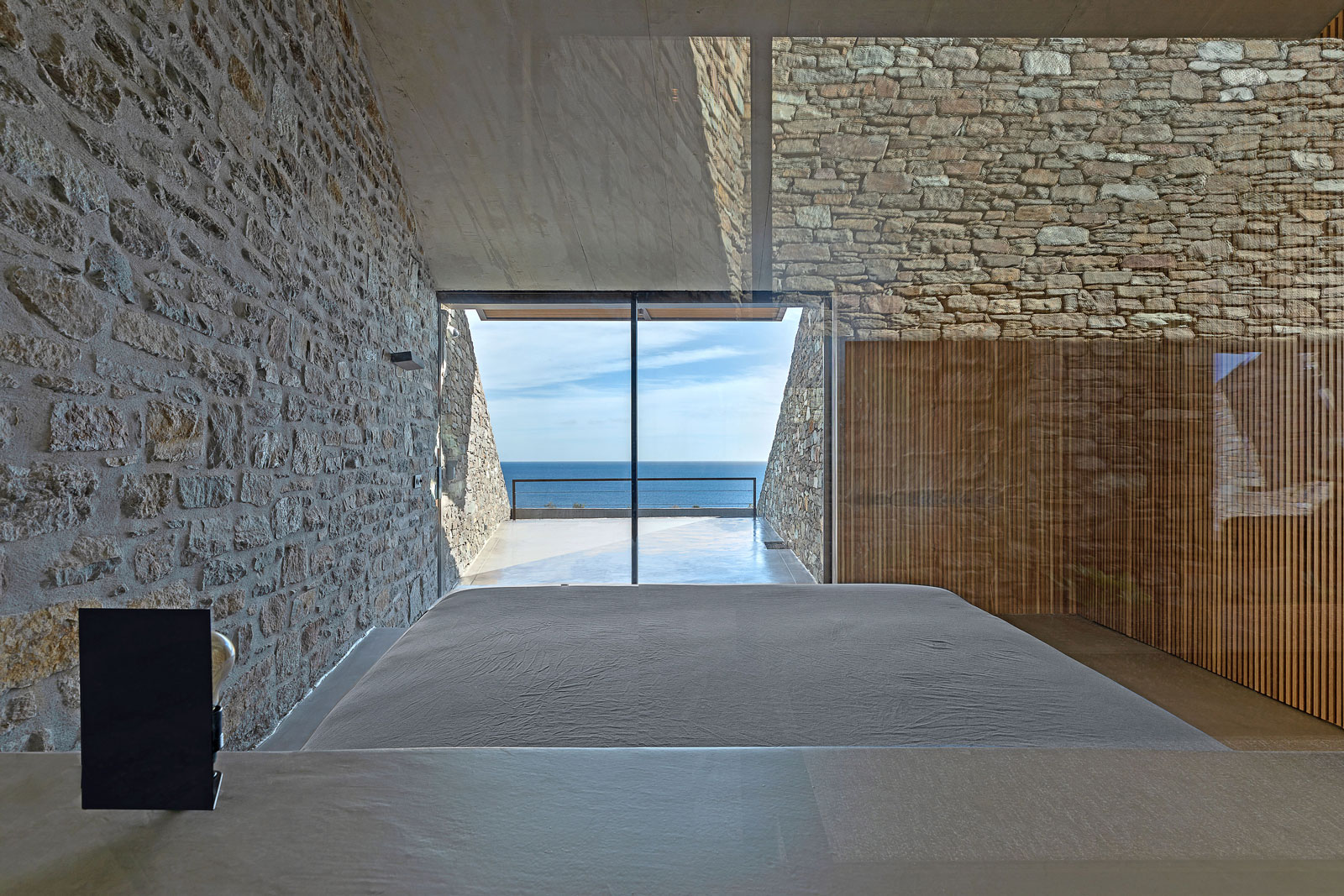
"This smooth descent into the interior of the house slowly reveals the initially hidden spaces of the house, while framing a two sided view: a visual outlet to the sea during the descent, an outlet to the sky during the ascent. In caved areas are “negative” spaces," said the studio.
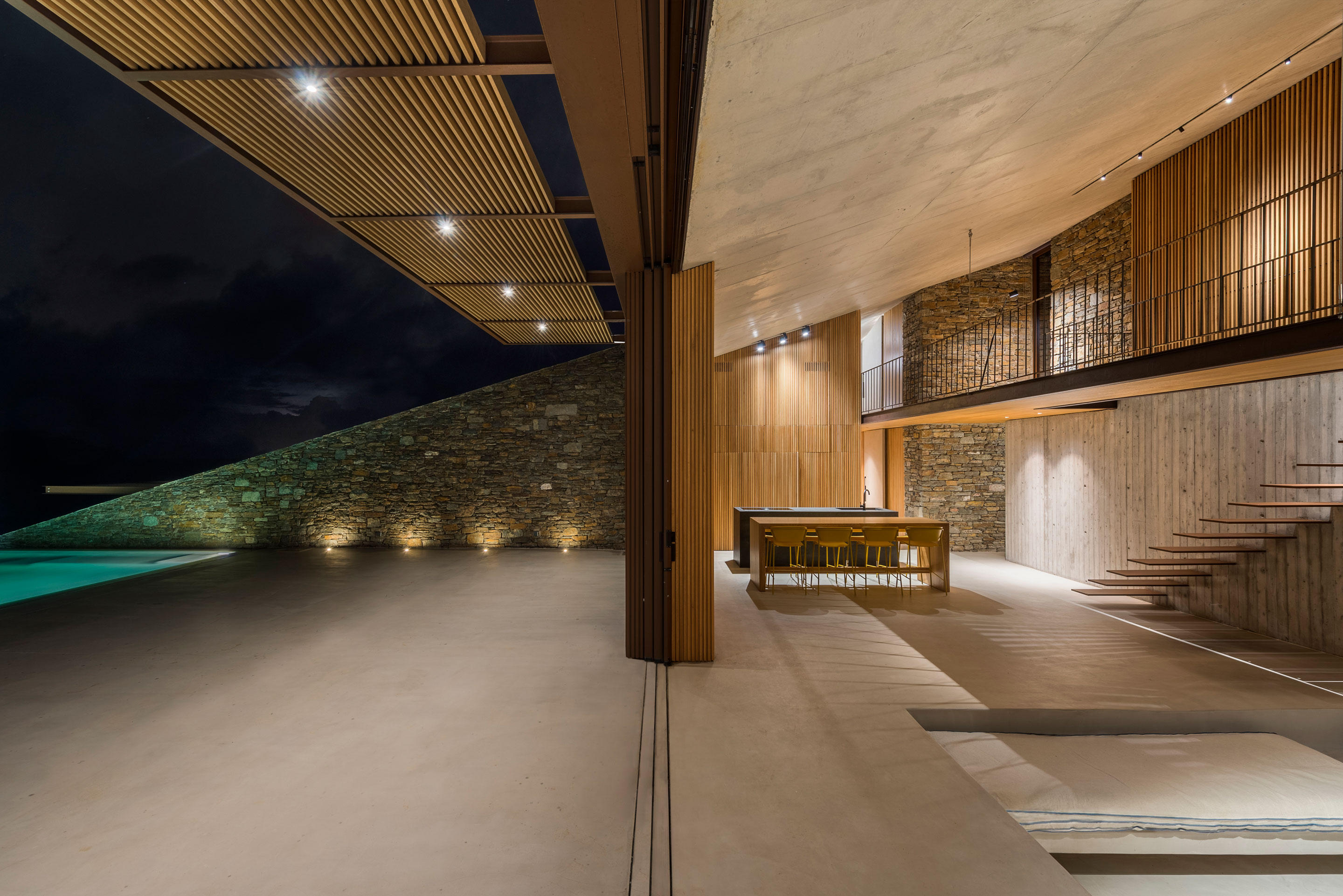
Architects used stone to build the long linear walls of the abode, which also allows to see the amazing outside views.
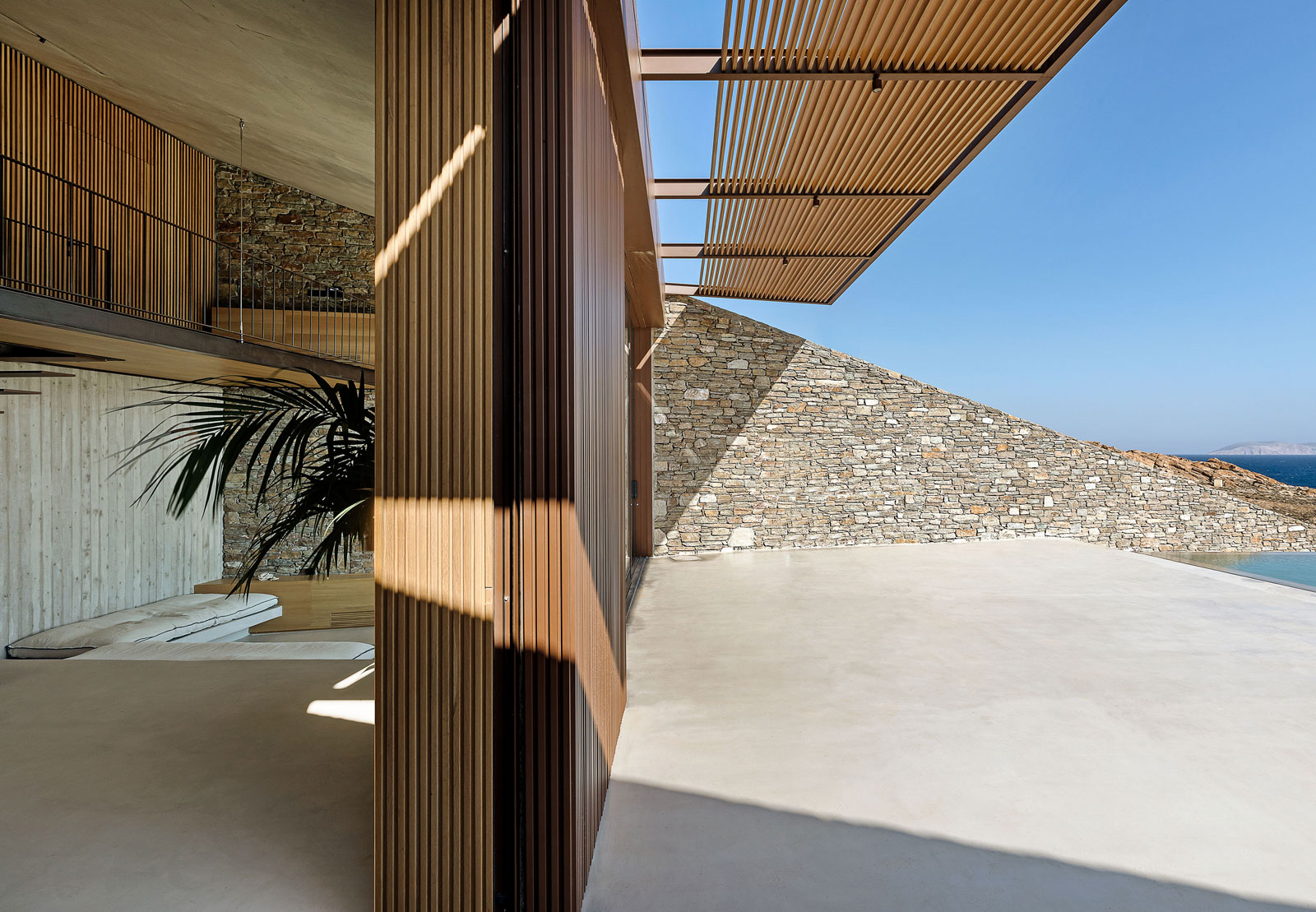
In contrast to the sturdy and solid longitudinal walls, the transverse facades are much lighter as they are made of glass and can open along their whole length.
The solids and voids of the 3-dimensional house not only accommodate but also segregate the residence quarters.
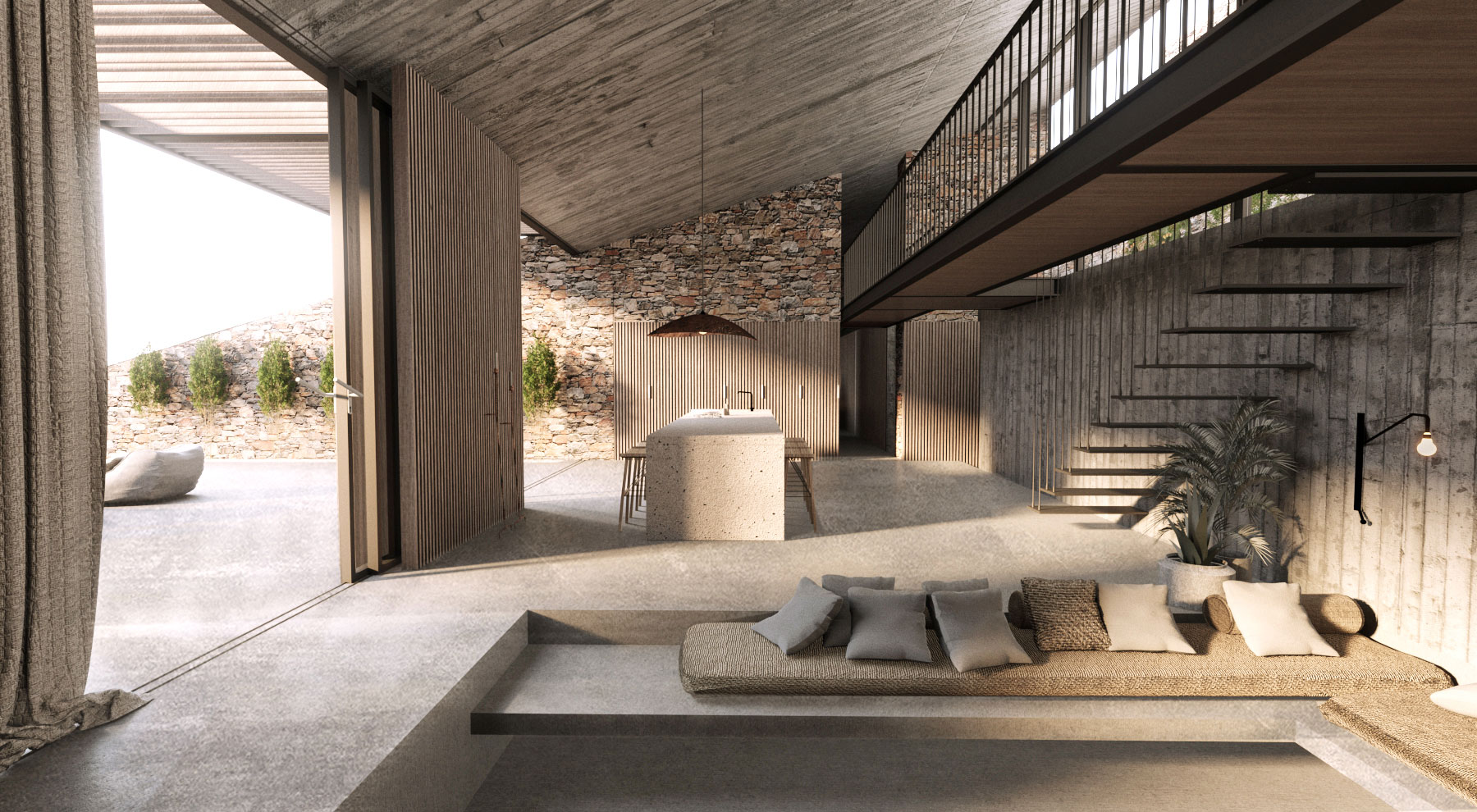
A natural palette of stone, exposed concrete, wood, and metal run throughout its three stories. Using such a material palette was the designer's way of reinvigorating the rough texture of a natural cavity.
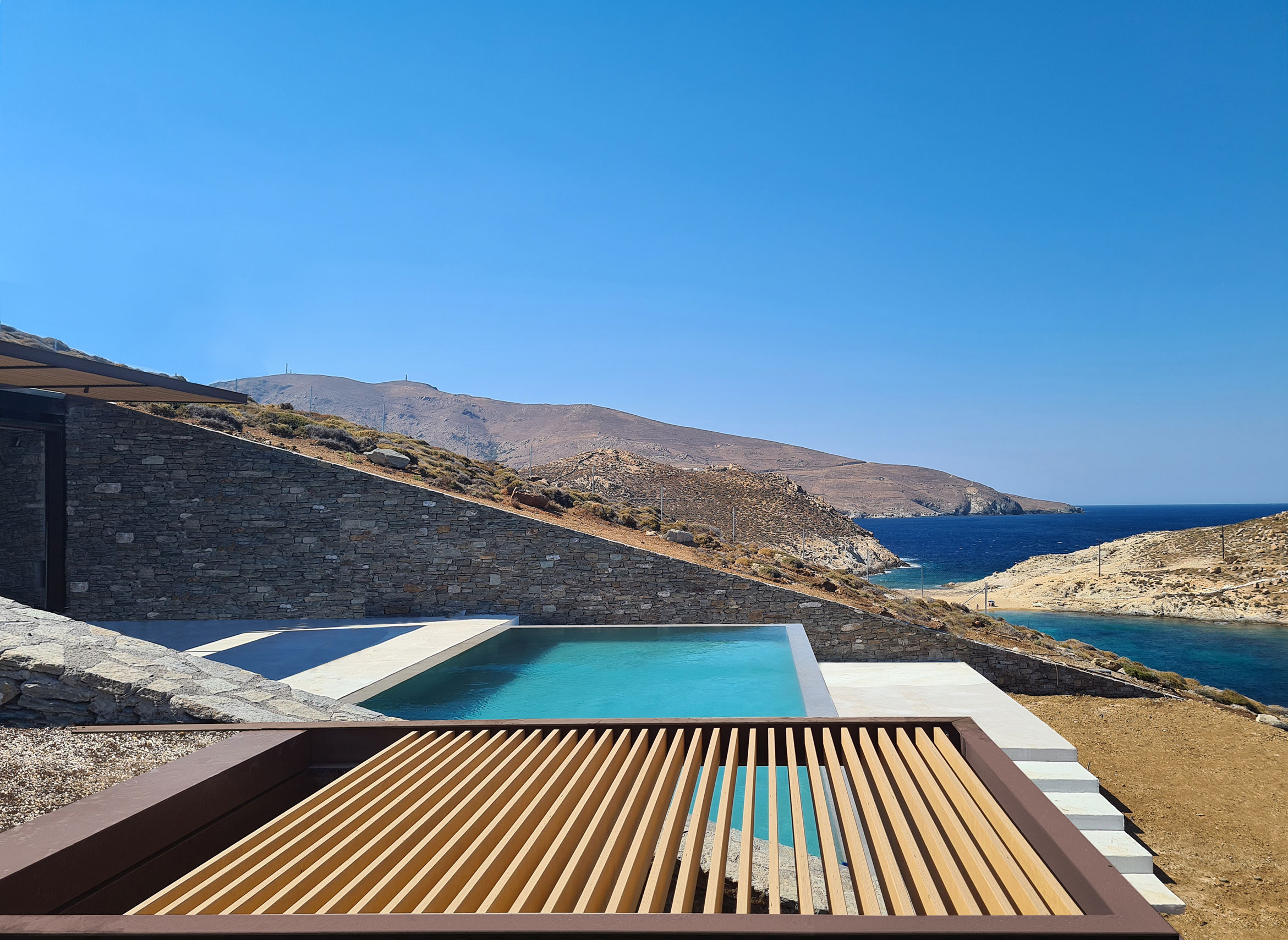
There is also an open floating staircase inside, which connects the two of the floors.
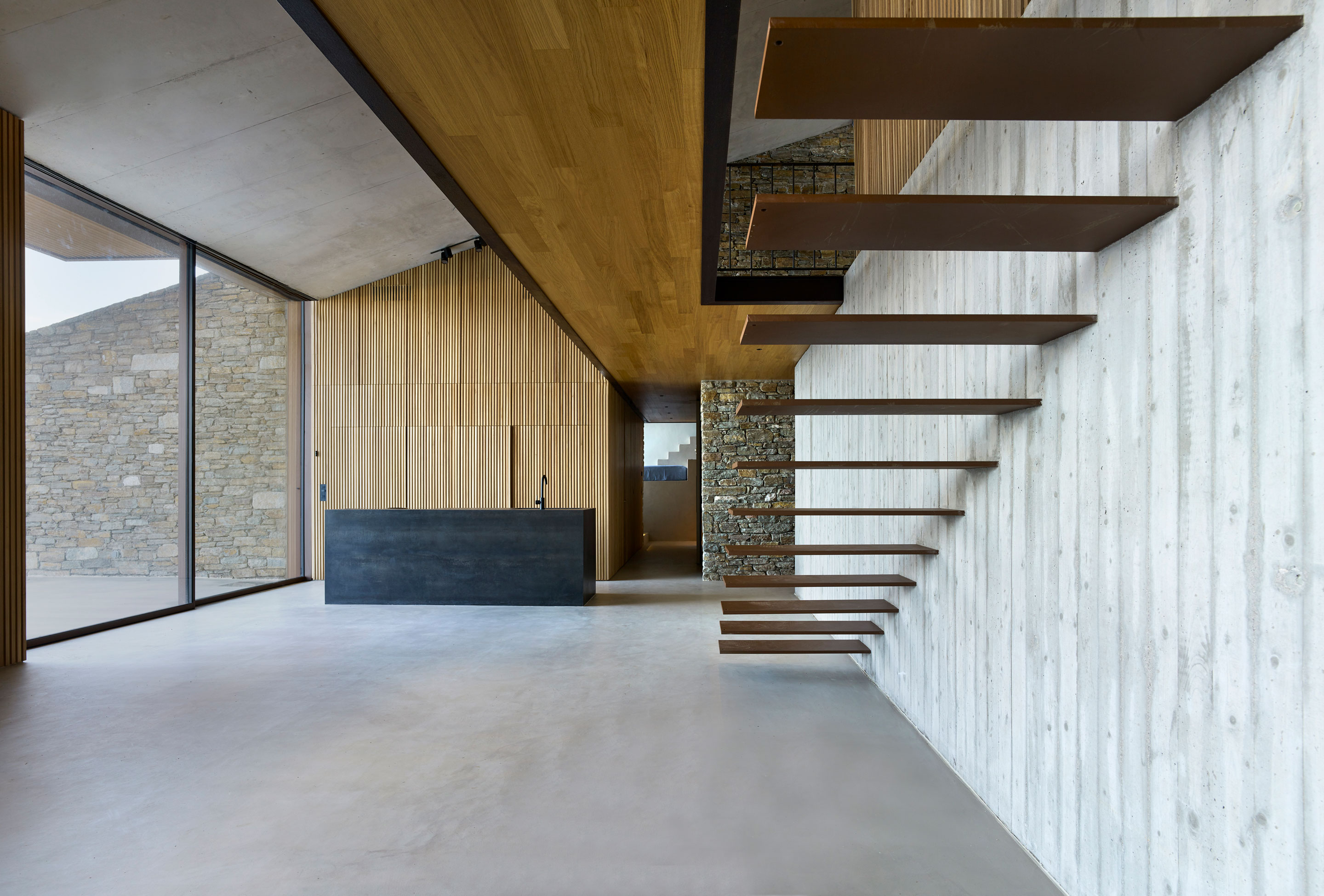
Also Read: 2nd Century Buddhist Cave Architecture That Will Captivate Your Soul
And the in-caved staircase joins all three floors on the outside and leads to the main entrance.
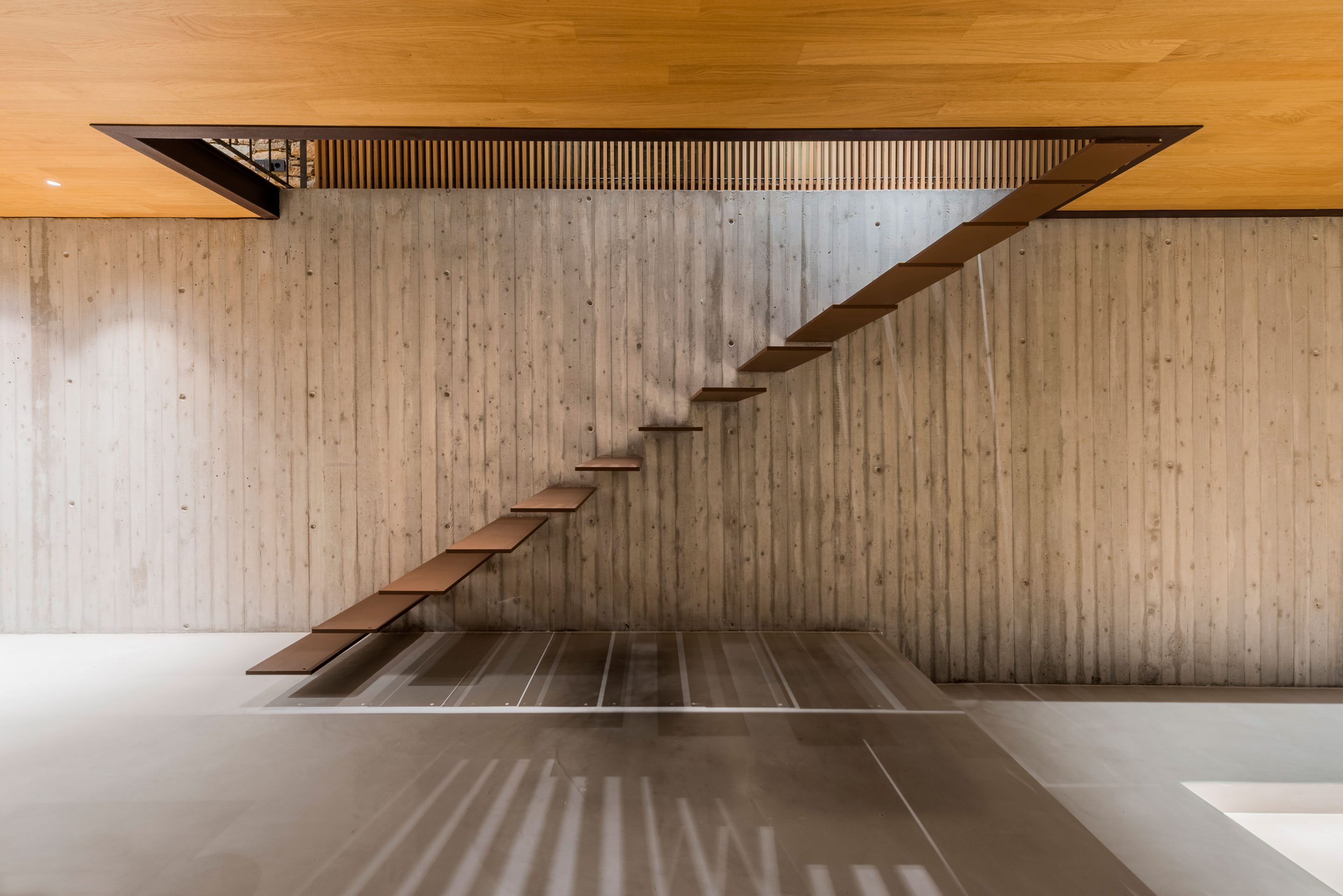
The house is sectioned into three levels: bedrooms, living rooms, and a guest house.
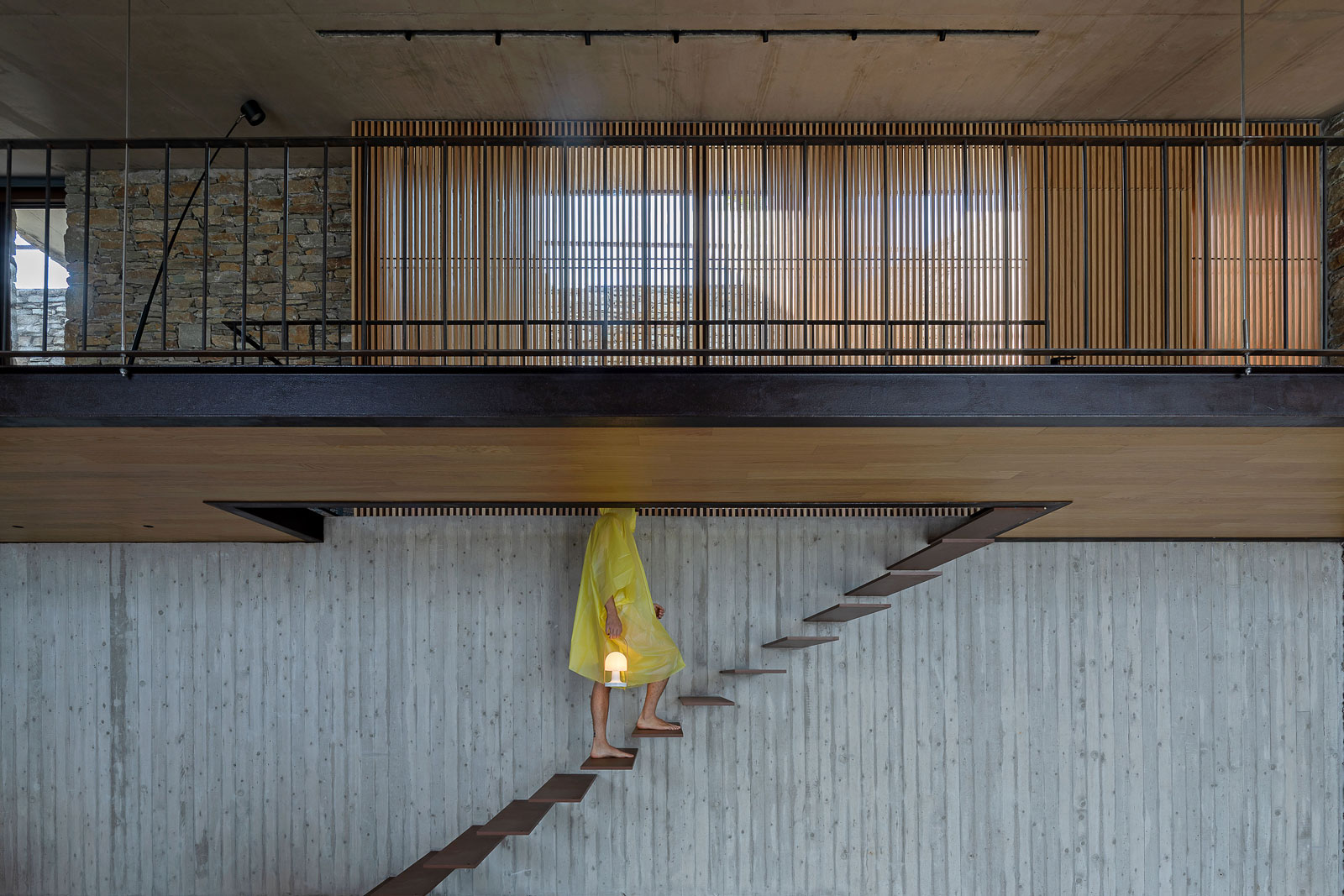 The first two meet internally, while the guest house is independent.
The first two meet internally, while the guest house is independent.
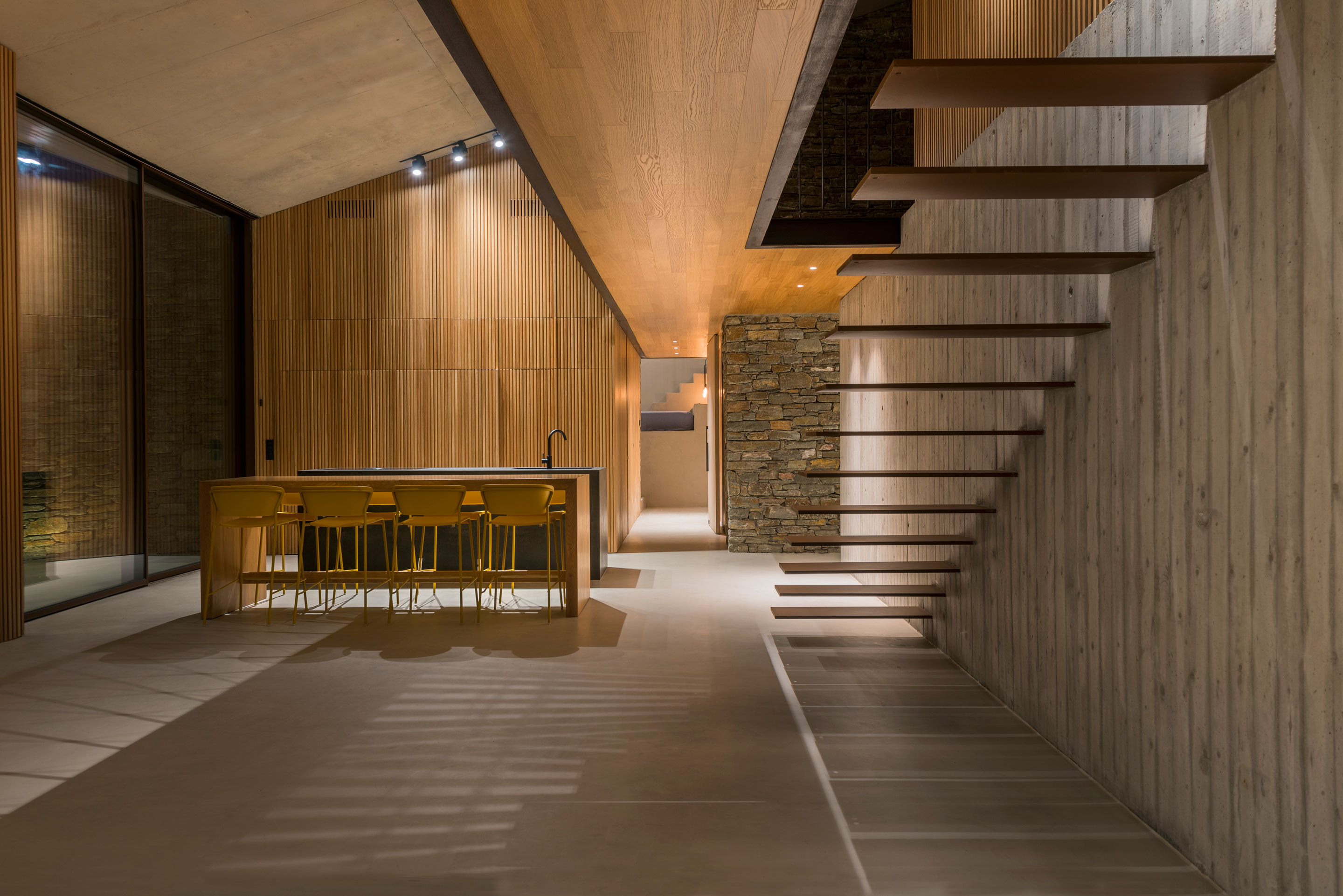
Front and rear openings, stone, perforated filters on the facade, a planted flat room, energy efficient glass panels and a suitable insulation allows proper lighting and ventilation in the house.
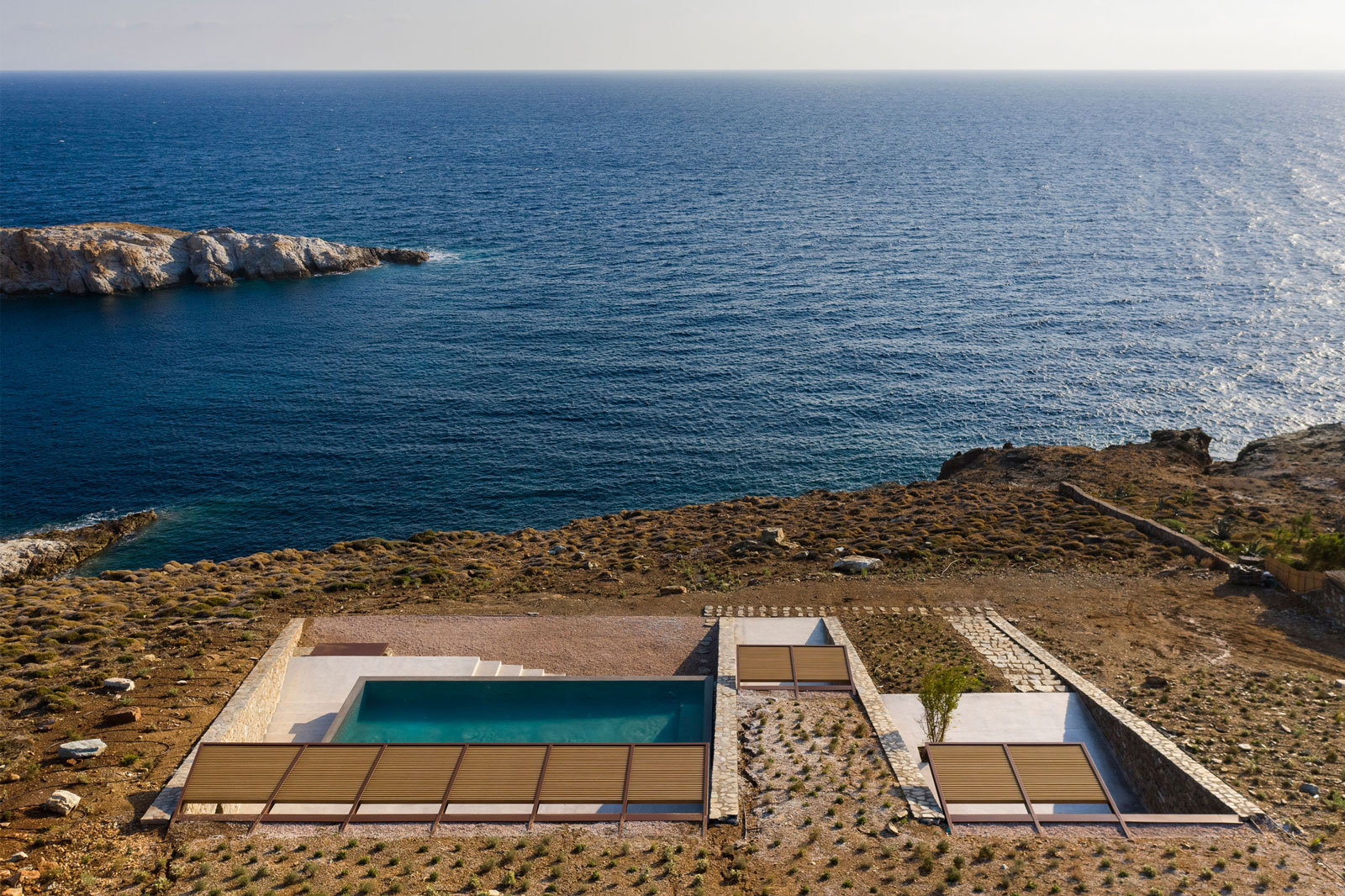
The construction of this dwelling started in 2018 and concluded in 2020.
Time Lapse Video of nCaved Formation
Project Details
Project Title: nCAVED
Architecture Firm: Mold Architects
Location: Agios Sostis, Serifos Island, Greece
Area: 340m2
Type: Private Residence
Completion Date: 2020
Photo Courtesy: Yiorgis Yerolymbos and Panagiotis Voumvakis
Video Courtesy: Panagiotis Voumvakis
Info and Images Courtesy: www.moldarchitects.com
Keep reading SURFACES REPORTER for more such articles and stories.
Join us in SOCIAL MEDIA to stay updated
SR FACEBOOK | SR LINKEDIN | SR INSTAGRAM | SR YOUTUBE
Further, Subscribe to our magazine | Sign Up for the FREE Surfaces Reporter Magazine Newsletter
You may also like to read about:
Emirates Hills- An Amazing Proposal Project by Dmitriy Kuznietsov for Dubai | United Arab Emirates | Surfaces Reporter
Glass wool insulated facade | High Performance Contemporary Admin Block in Kashmir University
A sustainable university campus in the harsh Leh climate by ANA Design Studio
Nuru Karim designs ‘Solar Tree’ Made of Wood and Steel to Combat Climate Change | Modular Architecture | Nudes
and more…