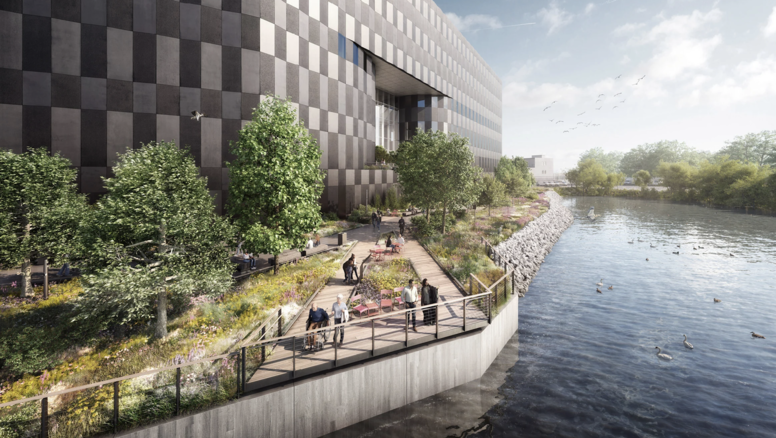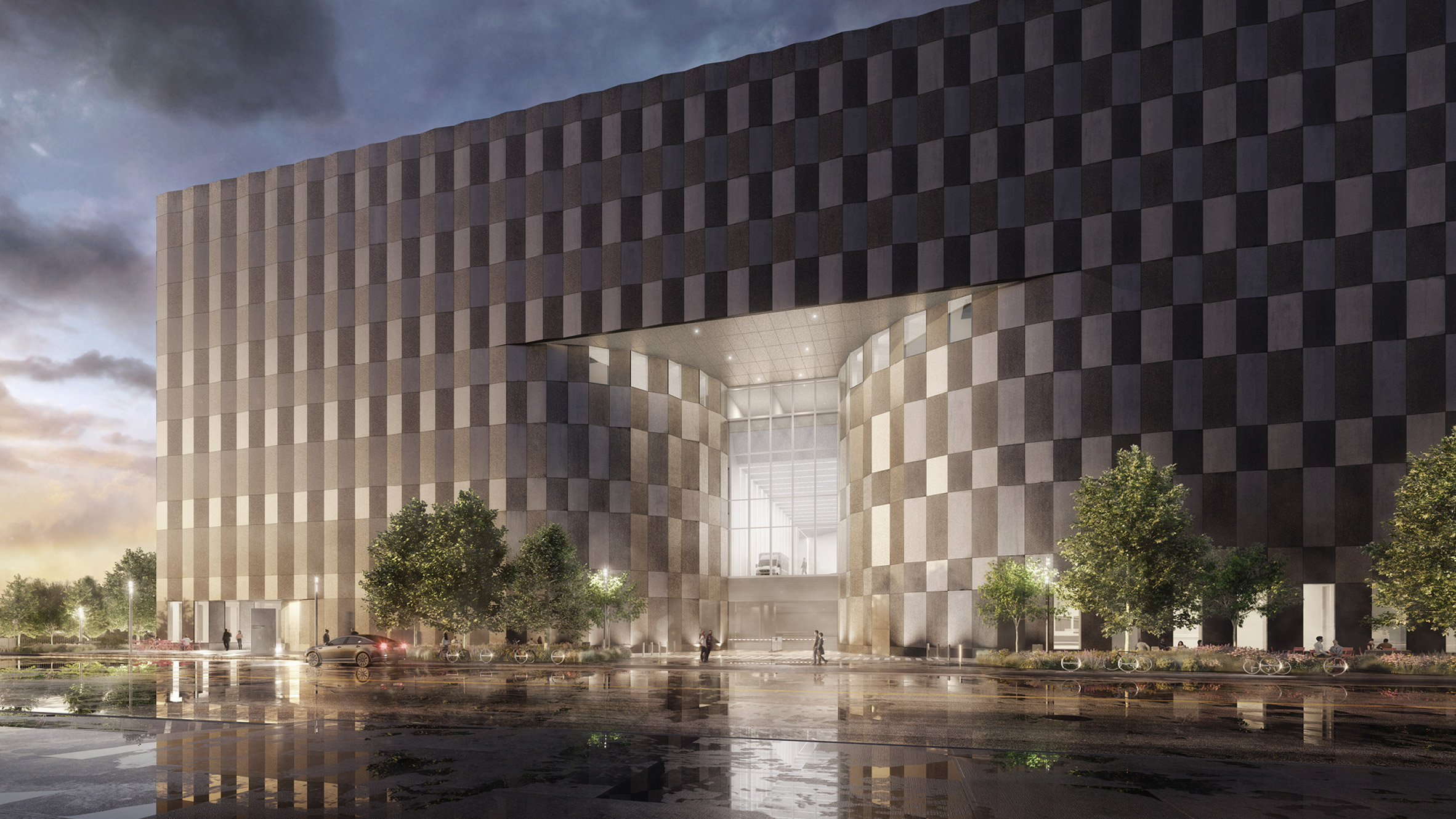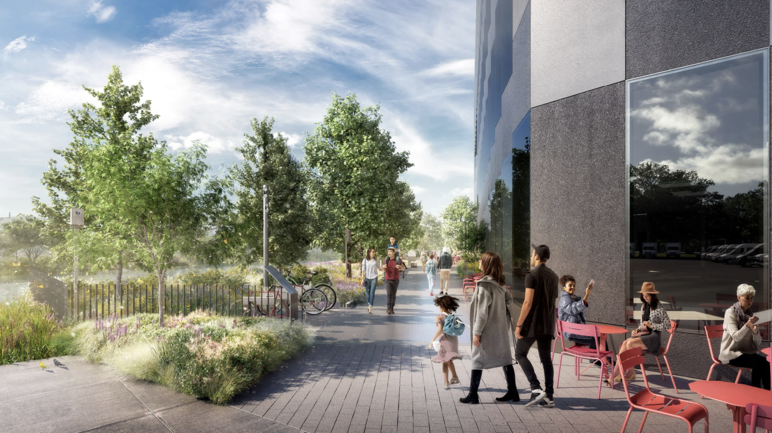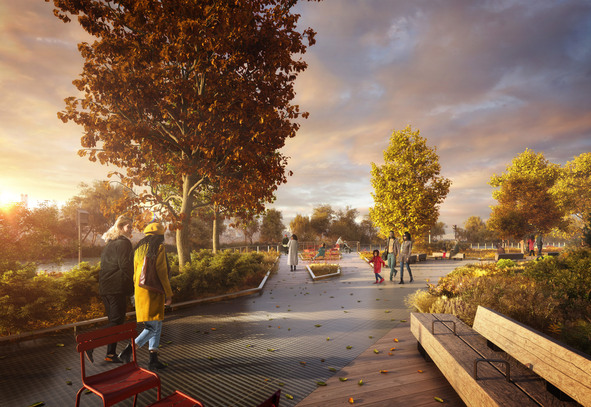
Internationally acclaimed Bjarke Ingels Group presents a milestone for the film industry in New York City with its winning proposal of creating the world’s first vertical film studio for NY-based developer Wildflower Ltd. The firm received permission for releasing the project last year. This 760,000-square-foot film and television studio with 145 feet height is still under construction in Queens, New York City. Once completed in 2023, the structure will become the "first purpose-built production soundstage" in the city and will at once become the first vertical film studio in the world. Read more about the project below at SURFACES REPORTER (SR):
Also Read: CapitaSpring- Carlo Ratti Associatis Tower of Skygardens and Bjarke Ingels First Building in Singapore | See Exclusive Pics
 Wildflower Studio teamed up with real-estate broker Raphael De Niro, American actor Robert De Niro, his son and American film producer Jane Rosenthal on the project.
Wildflower Studio teamed up with real-estate broker Raphael De Niro, American actor Robert De Niro, his son and American film producer Jane Rosenthal on the project.
“We are determined to create a world-class content creation campus in queens. it speaks to telling stories in all forms; streaming, AR, VR, and gaming, with a building design that looks toward the future,” says Adam Gordon, Managing Partner, Wildflower Studios
Commenting about the constitution, BIG founder Bjarke Ingels says, “The vertical media production village will be home to storytellers working across all mediums – a three-dimensional hub of collaboration, creativity, and innovation.”
Geometric Facade With Large, Vertical Stages
The rectilinear building will be wrapped in precast concrete panels, set at angles, creating a geometric look across the facade of the building. As the sun’s position changes throughout the day, the angled exterior creates a dynamic and animated effect.
 The project features 11 studio modules that each contain a big stage, vertical carriage as well as a production facility that comprises dressing rooms, prop shops, open and private offices, cafes, fitness rooms, lounges and technical areas.
The project features 11 studio modules that each contain a big stage, vertical carriage as well as a production facility that comprises dressing rooms, prop shops, open and private offices, cafes, fitness rooms, lounges and technical areas.
The project supports the best creative work possible by offering dynamic spaces for connection and collaboration.
Also Read: Bjarke Ingels Group Reveals An O-shaped Tower for OPPO in Hangzhou, China
Photo-voltaic Panels on the Roof
The building is topped by two open-air terraces that will punctuate the fac¸ade, allowing ample natural light to enter the building. Further, it enables outdoor connection to the waterfront and views of the Manhattan skyline. The building is surrounded by lush green spaces and walkways.
 The structure will be elevated above the floodplain with enough parking and loading spaces that are positioned below the studios. The roof of the building will include 150,000 square-foot solar panels.
The structure will be elevated above the floodplain with enough parking and loading spaces that are positioned below the studios. The roof of the building will include 150,000 square-foot solar panels.
Fibre Cement Panels in Interiors
Inside, the building is wrapped with Fibre cement panels that will be tied to the pleated cement panels across the facade. There will be two entrances: one for the pedestrians and the other for logistics and deliveries. These entrances will be lined by curving walls that will continuously flow to the interior.
 The building is slated to be finished in late 2023. According to the studio, the building will provide the city with the first “deeply engaging environment for filmed entertainment content" of its kind with more than 1,000 daily union jobs.
The building is slated to be finished in late 2023. According to the studio, the building will provide the city with the first “deeply engaging environment for filmed entertainment content" of its kind with more than 1,000 daily union jobs.
Project Details
Project Name: Wildflower Studios
Architecture Firm: Bjarke Ingels Group / BIG
Location: Queens, New York
Program: Commercial
Client: WF Industrial IV LLC
Status: Under Construction
Source: https://big.dk/#projects
Keep reading SURFACES REPORTER for more such articles and stories.
Join us in SOCIAL MEDIA to stay updated
SR FACEBOOK | SR LINKEDIN | SR INSTAGRAM | SR YOUTUBE
Further, Subscribe to our magazine | Sign Up for the FREE Surfaces Reporter Magazine Newsletter
Also, check out Surfaces Reporter’s encouraging, exciting and educational WEBINARS here.
You may also like to read about:
These Ethereal Twisting Installations of Woven Bamboo Appear To Grow From Ceilings and Walls | Tanabe Chikuunsai IV
Norman Foster back on board for 2 World Trade Centre, Construction to begin soon | New York | SURFACES REPORTER News update
The Climate Skin Covers This Light-Filled 8-Story in Manhattan, New York | Archi-Tectonics
David Adjaye Proposes to Build An Upside Down Tower in New York | Tallest Tower
And more…