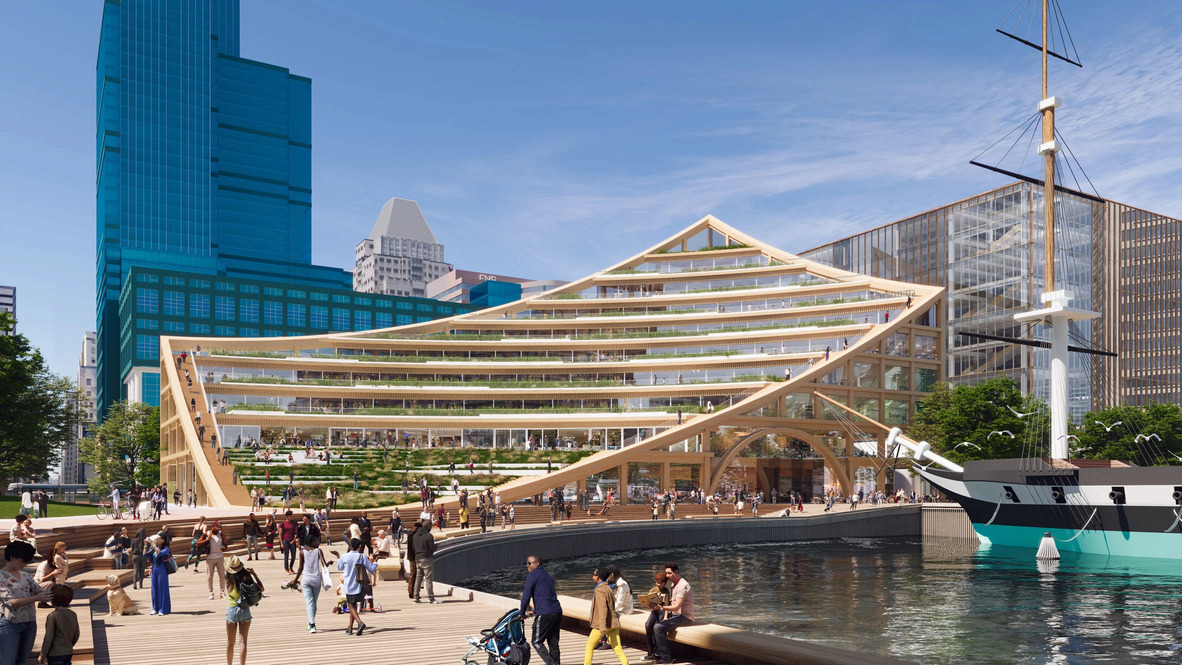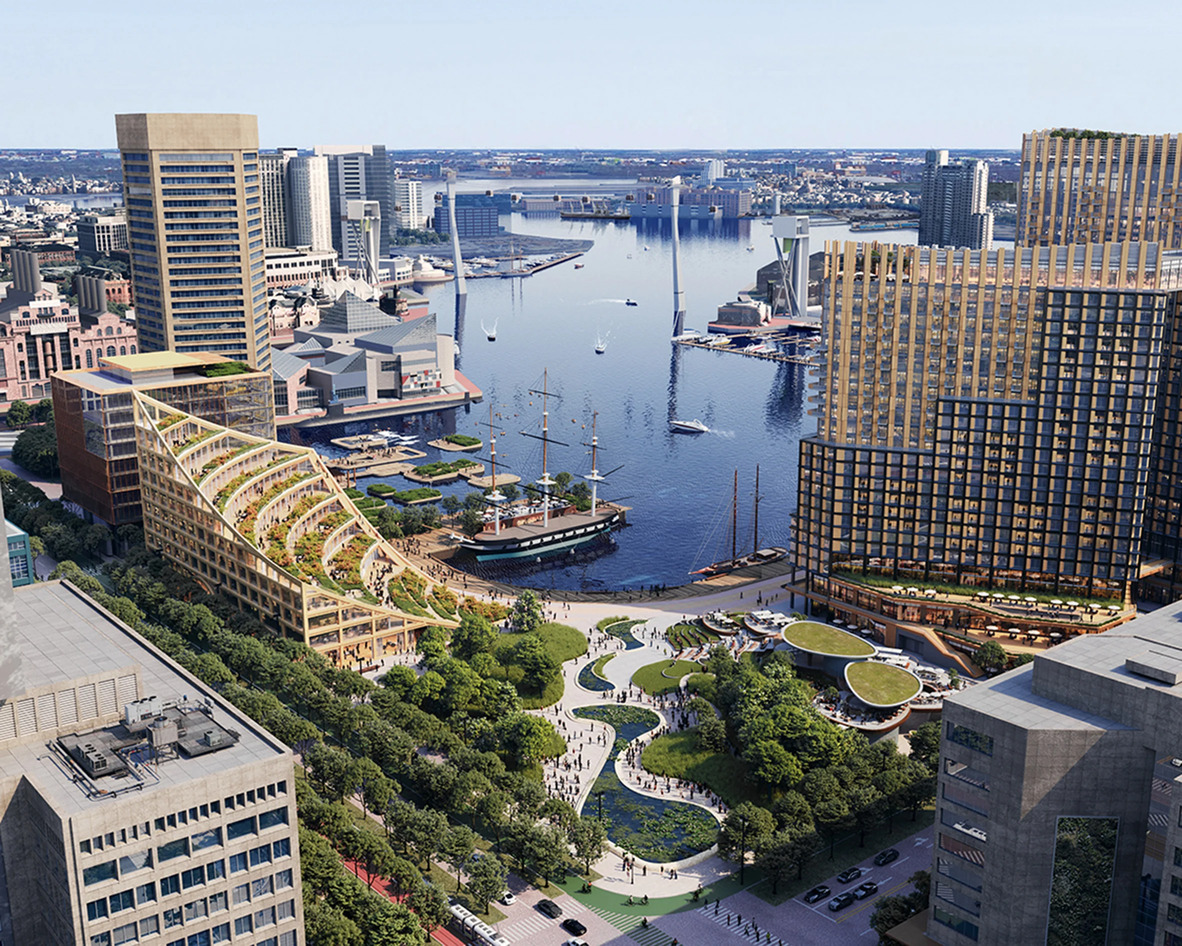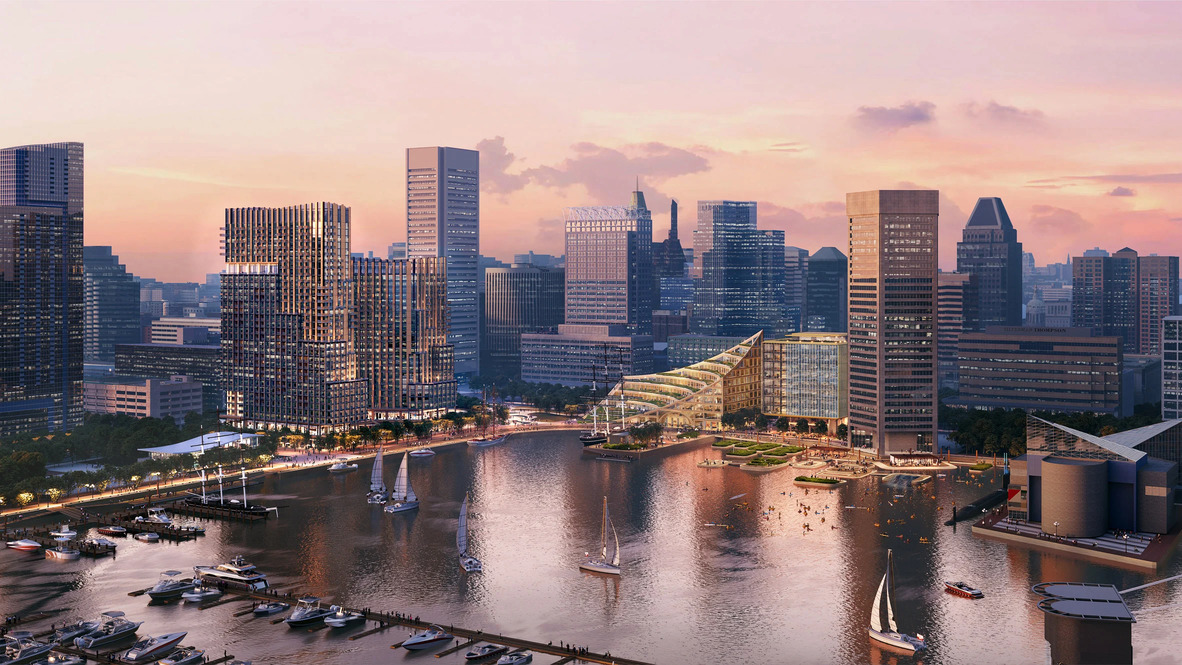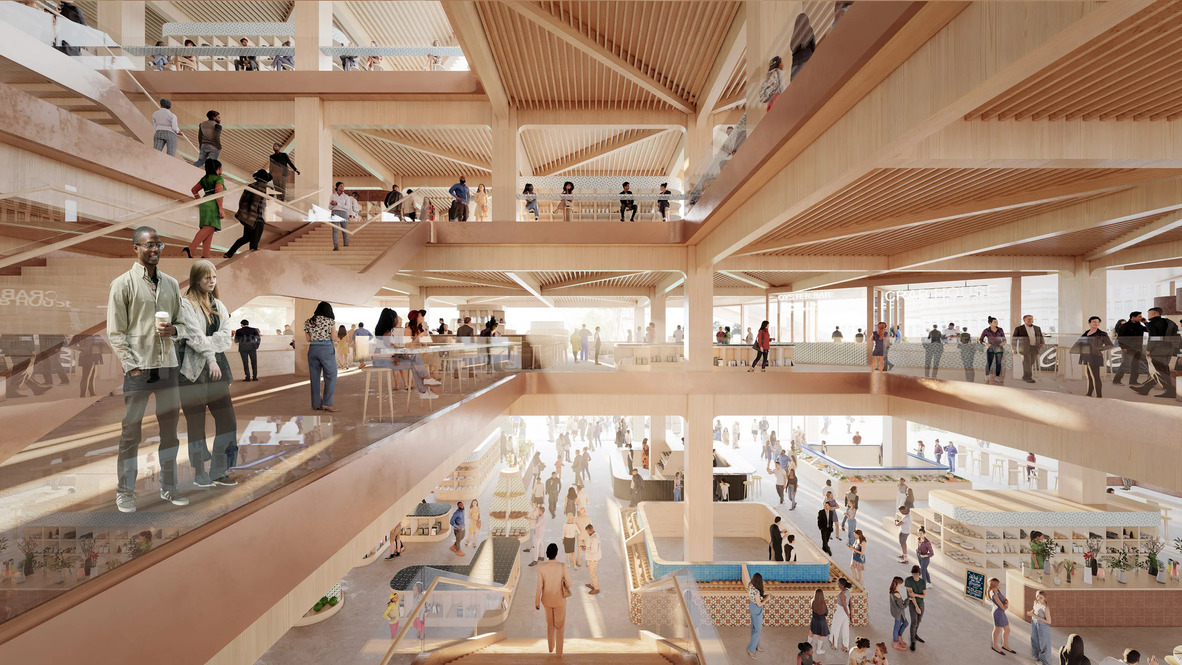
Danish architecture firm 3XN will design a retail building in Baltimore inspired by sailboats, resembling stepped floors, as part of the area's makeover near the Inner Harbor. This design is influenced by the transformation of Copenhagen's waterfront from industrial to a place for people to hang out and enjoy their city.

Community-focused Sail-shaped Structure
The building's unique structure is shaped like the sails seen in the Inner Harbor, with stepped levels encouraging community interaction. Its roof will offer public terraces for activities and stunning water views.
 The concave design isn't just for looks; it's meant to create a space like an amphitheater, fostering a sense of community and intimacy among people.
The concave design isn't just for looks; it's meant to create a space like an amphitheater, fostering a sense of community and intimacy among people.
Eco-friendly Design
The building's design also focuses on being environmentally friendly and resilient to extreme weather. The terraces are designed to manage stormwater and provide refuge during extreme heat or poor air quality. The design integrates these elements while being a welcoming space with a wooden facade and seating.
 Named "The Sail," the building is part of the Baltimore Inner Harbor redevelopment plan and will face a future park, emphasizing public space. Situated at 201 E Pratt Street, this project is part of a larger plan involving various retail and commercial buildings, a residential tower, green areas, and an amphitheater.
Named "The Sail," the building is part of the Baltimore Inner Harbor redevelopment plan and will face a future park, emphasizing public space. Situated at 201 E Pratt Street, this project is part of a larger plan involving various retail and commercial buildings, a residential tower, green areas, and an amphitheater.
 3XN, known for other notable projects like the Quay Quarter Tower in Sydney and a climate center in Denmark, continues to create innovative designs influenced by different aspects of cities and their history.
3XN, known for other notable projects like the Quay Quarter Tower in Sydney and a climate center in Denmark, continues to create innovative designs influenced by different aspects of cities and their history.
Keep reading SURFACES REPORTER for more such articles and stories.
Join us in SOCIAL MEDIA to stay updated
You may also like to read about:
Rushi Shah Architects Creates A Unique Home in Ahmedabad with Ascending Floors and Terraces
Unveiling the Highlights of MATECIA Exhibition 2023, Celebrating Diversity and Innovation
and more...