
Danish architecture firm Bjarke Ingels Group or BIG designed a unique hotel room, which is wrapped in hundreds of birdhouses for the Treehotel in a remote forest in Swedish Lapland. Why? The firm believes that 350 birdhouses covering the room will encourage guests to install birdhouses in their own homes. Dubbed ‘Biosphere’, the 111-square foot room will be suspended above the ground and can be accessed via a bridge that joins the forest floor to the treetop entrance . "By designing a treetop hotel room with a facade of bird nests, the aim of Biosphere is to decrease the downward spiral of the bird population in the Swedish woods and instead strengthen the biosphere and natural habitat," said Bjarke Ingels, Founder, BIG. Read more about the project below at SURFACES REPORTER (SR):
Also Read: Sparrow: The Agenda of Resurgence, invites you to participate in a design competition to build a Bird House for a House Sparrow - STAR India
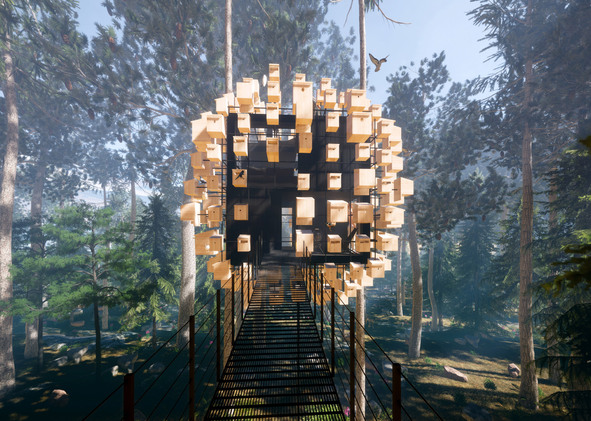
The hotel room will be cladded in 350 wooden birdhouses of varying sizes that will be projected from the cubic structure and create a circular form around the room.
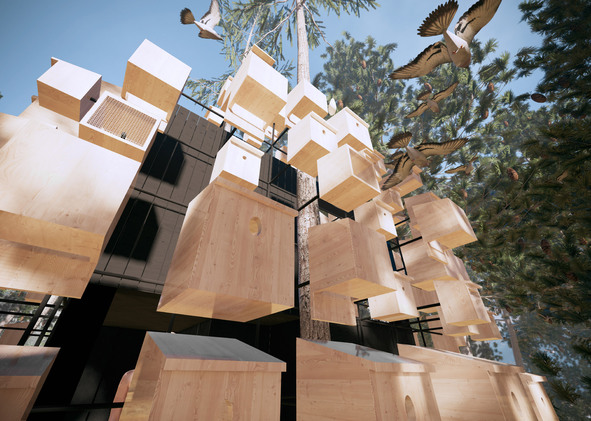
Ulf Öhman, Chairman of the Norrbotten Ornithological Association, was concerned about the decrease in the number of different bird populations in the area. He said, “Forestry has led to a reduced number of natural holes in trees where breeding bird nests. The installation of bird nests is, therefore, an important measure to take."
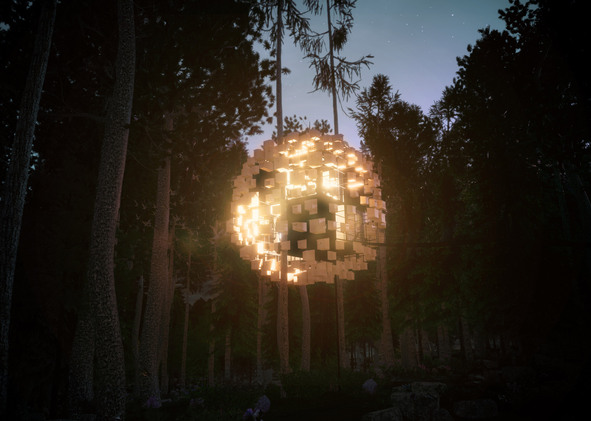 Apart from this, he also said “climate change leads to the insect boom happening earlier in the year, and by the time the birds' eggs hatch, the boom has already passed. Feeding is an important support mechanism for the birds that stay in Northern Sweden and require food during winter.”
Apart from this, he also said “climate change leads to the insect boom happening earlier in the year, and by the time the birds' eggs hatch, the boom has already passed. Feeding is an important support mechanism for the birds that stay in Northern Sweden and require food during winter.”
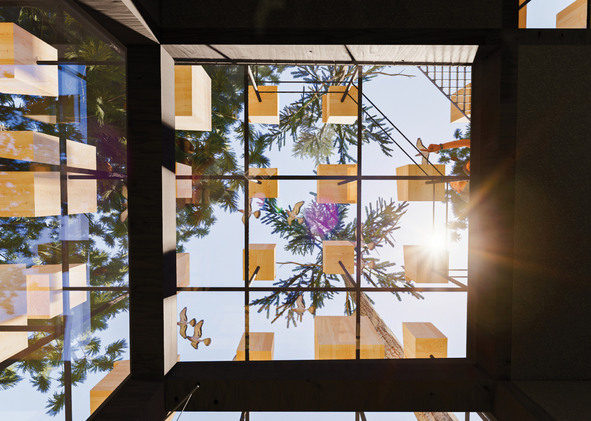
The project showcases the use of bird nests and feeding, and promotes people to install bird nests near their homes.
Inside the Hotel Room
Spanning 34 square meters, the hotel room features the use of natural materials and wooden surroundings. The house with a mezzanine-style layout comprises a living area on the lower floor of the hotel room and a bedroom on the upper floor.
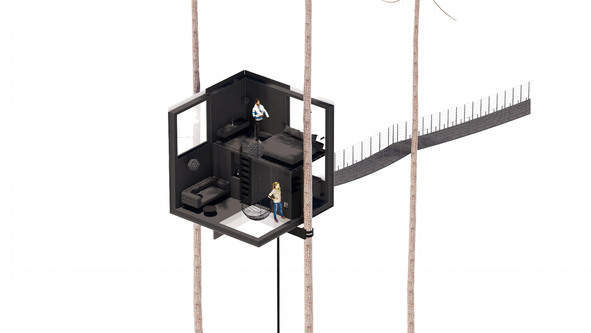
The room contains full-height windows, triple-glazed windows as well as glazed ceilings and floors that provide ample bird spotting areas.
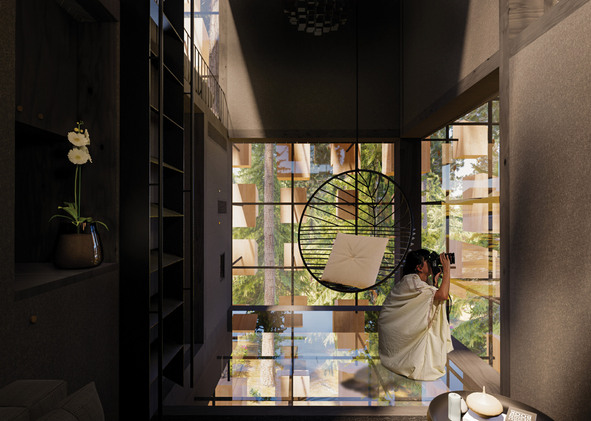
Further, a roof terrace also enables them to enjoy the panoramic views of the forest. Triple glazing in the interior of the project allows much-required peace from the birdsong to the guests.
Also Read: Red 5 Studio and Ben Decor Wrap this Cafés Façade With Curved Steel Strips to Give it A Look of a Bird’s Nest |Vietnam
Seven Treetop Hotel Rooms
There are around seven architect-designed treetop hotel rooms in the Treehotel that are suspended from around the trunks of pine trees.
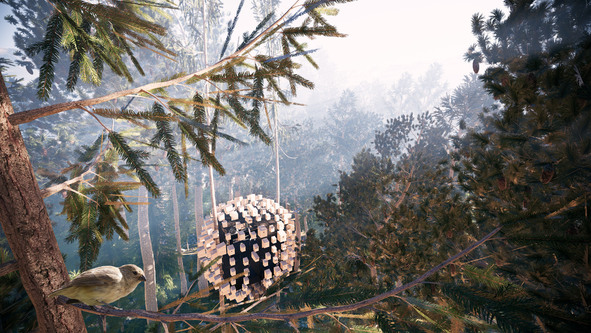
A room designed by Tham & Videgård Arkitekter features a mirrored glass box while Inrednin Gsgruppen crafted a huge nest room. Oslo-Norway-based Snøhetta has designed a charred-timber treehouse room in the hotel.
Project Details
Project Name: Biosphere
Location: Sweden
Architecture Firm: Bjarke Ingels Group | BIG
Source: https://big.dk/#projects
Keep reading SURFACES REPORTER for more such articles and stories.
Join us in SOCIAL MEDIA to stay updated
SR FACEBOOK | SR LINKEDIN | SR INSTAGRAM | SR YOUTUBE
Further, Subscribe to our magazine | Sign Up for the FREE Surfaces Reporter Magazine Newsletter
Also, check out Surfaces Reporter’s encouraging, exciting and educational WEBINARS here.
You may also like to read about:
Atelier Nomadic Designs Sun-Powered Bamboo Treehouses For A Holiday Resort in Mexico
The Cluster of Treehouse Cabins Hidden In the Mountainous Landscape | China | WH Studio
And more…