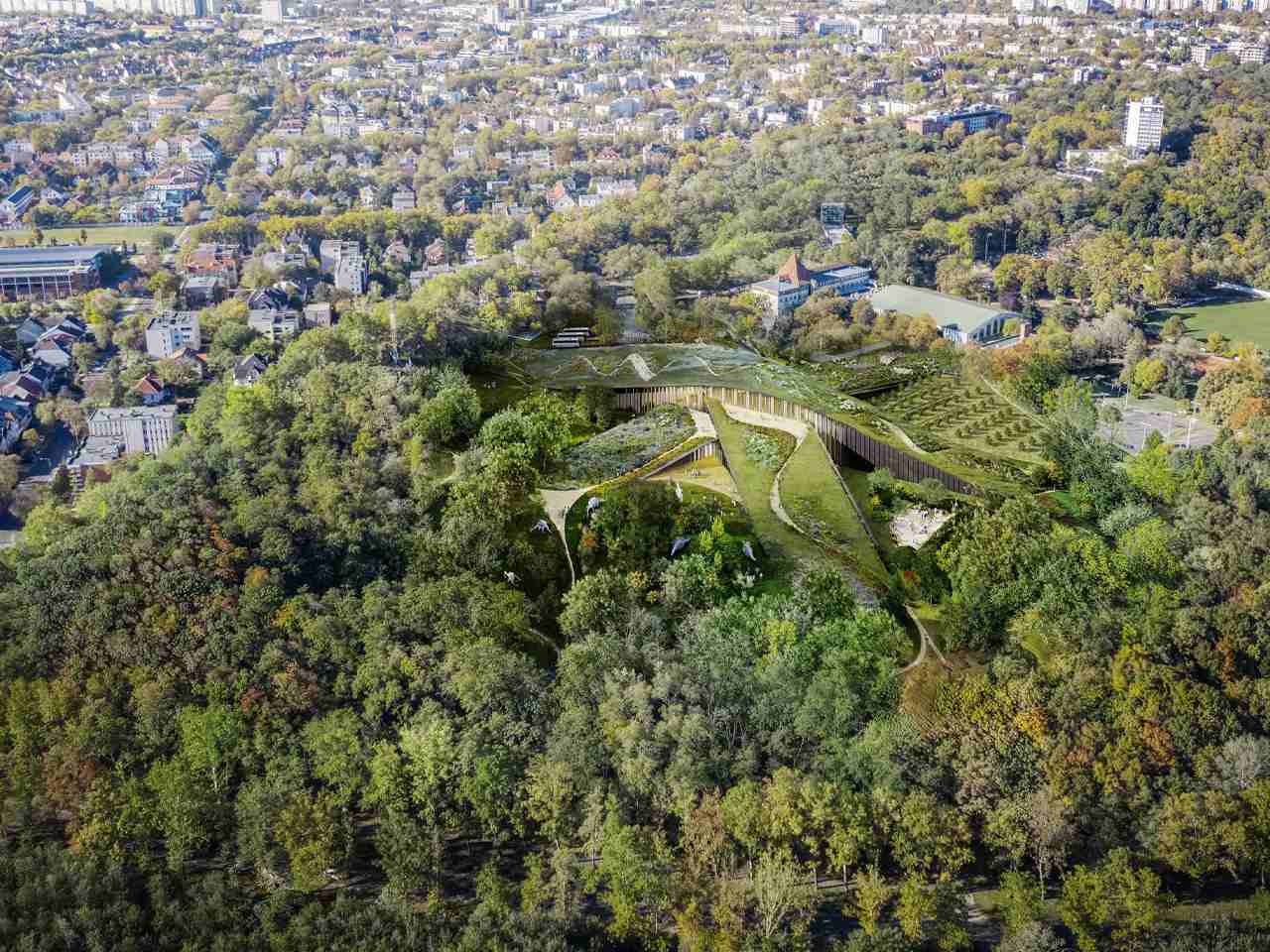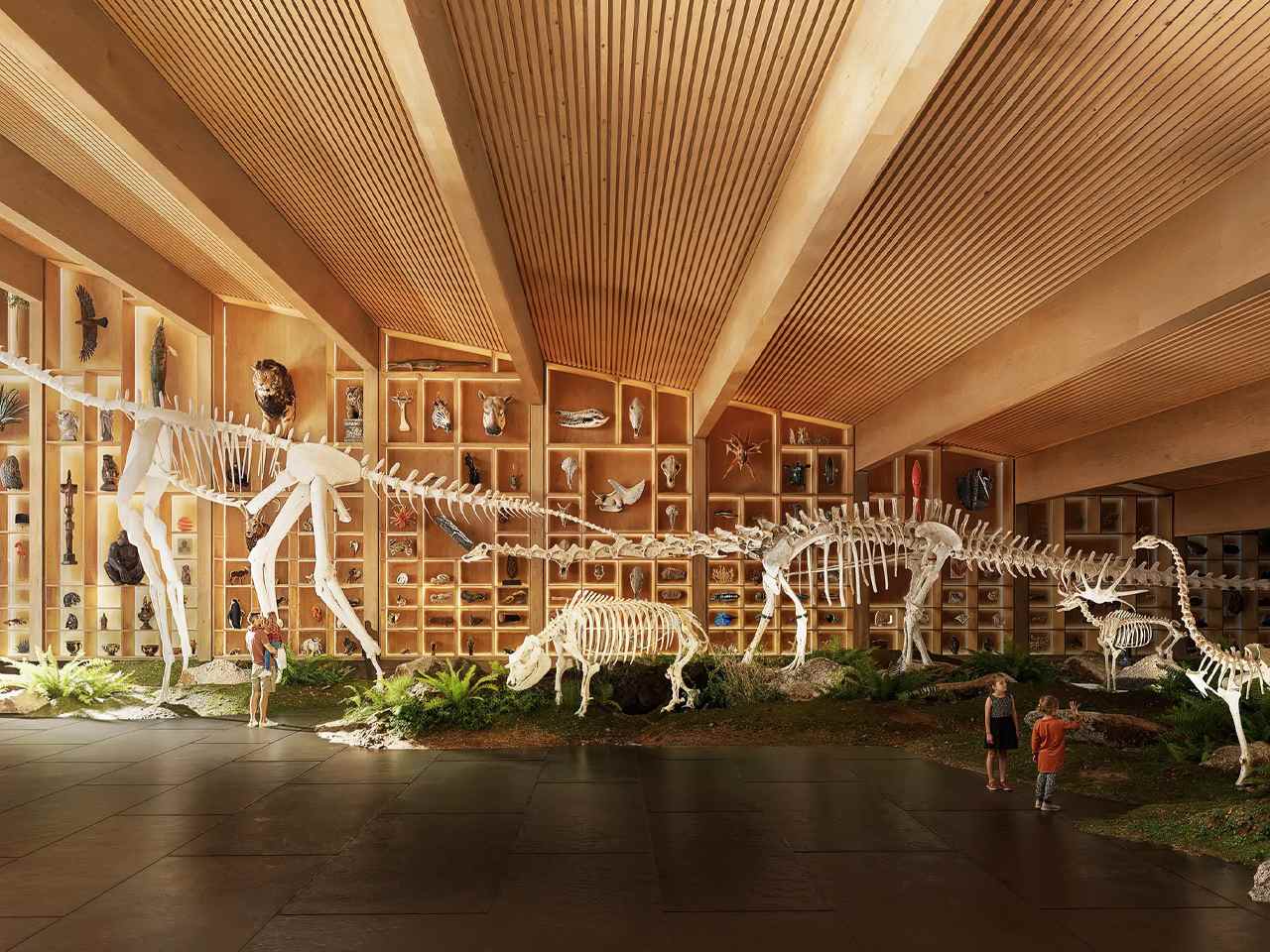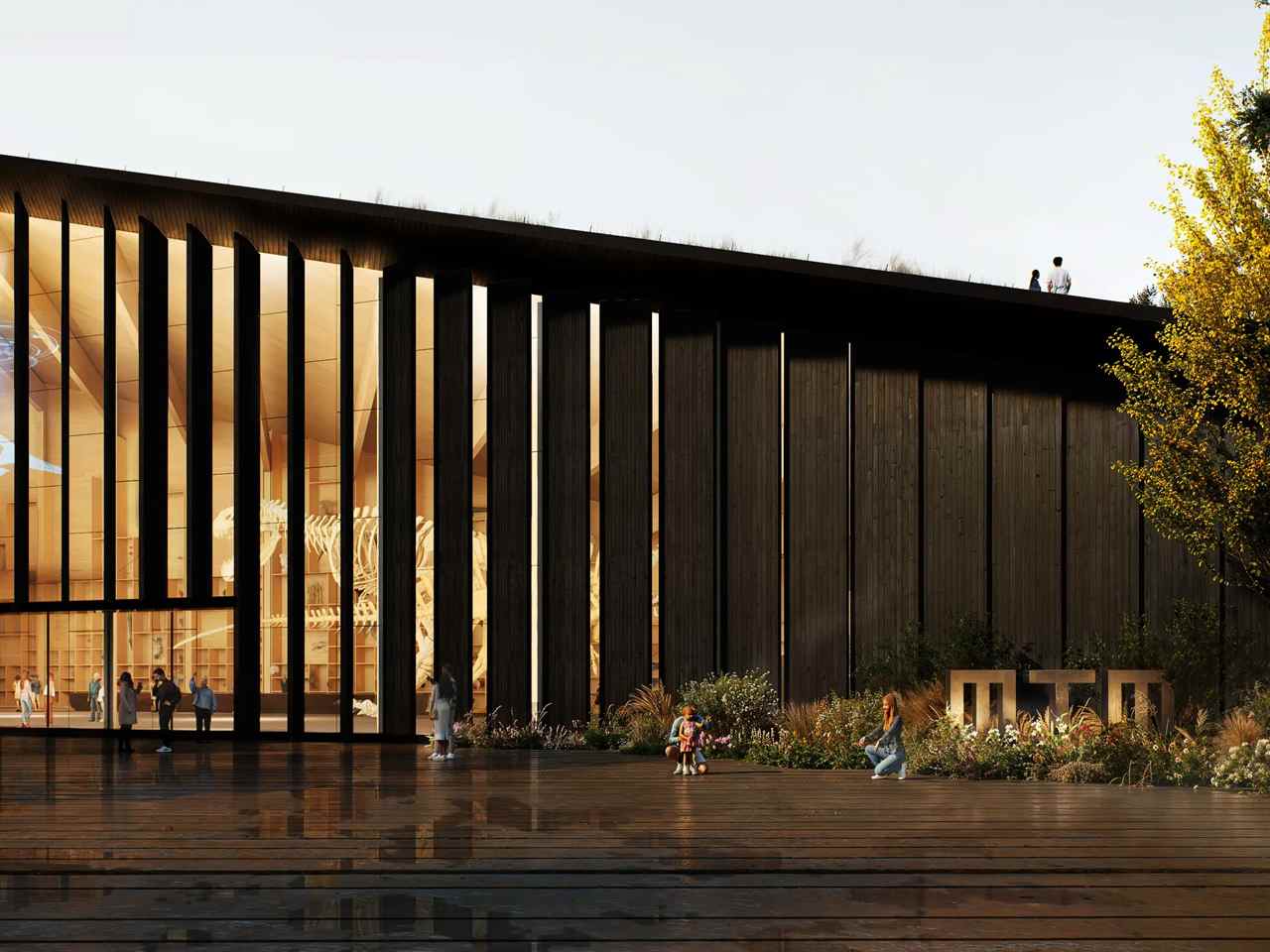
At first glance, the Hungarian Natural History Museum may be mistaken for a scenic, hilly landscape seamlessly integrated into its forested surroundings. However, this striking vision is actually a thoughtfully designed museum by Bjarke Ingels Group (BIG). Nestled within the Great Forest, just beyond the city limits of Debrecen, Hungary’s second-largest city, the museum is envisioned as a harmonious blend of architecture and nature, offering both a functional space and an immersive natural experience. Know more about this museum on SURFACES REPORTER (SR) that stands as a model of modern, sustainable architecture that respects and enhances its environment.

At first glance, the Hungarian Natural History Museum may be mistaken for a scenic, hilly landscape seamlessly integrated into its forested surroundings.
A Walkable Forest
The museum’s expansive layout will cover approximately 23,000 sqm (close to 250,000 sqft), making it a monumental addition to the area. Its design is based on three interwoven, ribbon-like forms that gently rise and fall across the landscape, mimicking the natural contours of a hillside. These green-covered ribbons are not just aesthetically pleasing but they also function as walkable surfaces, inviting visitors to traverse the rooftop for panoramic views of the surrounding forest. This dual purpose of the structure, as both building and landscape, embodies BIG’s philosophy of designing spaces that engage people in dynamic, unconventional ways.

Reportedly, the building will predominantly use mass timber construction, a choice driven by both environmental and aesthetic considerations.
Sustainability is central to the museum’s design. Reportedly, the building will predominantly use mass timber construction, a choice driven by both environmental and aesthetic considerations. Locally sourced charred timber panels will form the exterior facade, providing both durability and a unique, textured appearance that helps the structure blend with its wooded environment. The decision to embed the building partially into the ground serves multiple purposes such as it reduces the visual and ecological impact on the site, takes advantage of the earth’s thermal mass for natural temperature regulation and enhances energy efficiency.

Its design is based on three interwoven, ribbon-like forms that gently rise and fall across the landscape, mimicking the natural contours of a hillside.
Nature Reimagined
The interiors of the museum are equally striking, celebrating the organic beauty of wood through exposed timber elements and warm, inviting textures. This approach echoes the aesthetic found in BIG’s earlier project, The Plus furniture factory, where natural materials play a central role in shaping both atmosphere and functionality. A large, light-filled reception hall anchors the museum’s internal layout, serving as a central circulation point that branches out into various exhibition wings.
Above the reception area, a library and a restaurant offer elevated spaces for contemplation and leisure, with expansive views of the forested parkland. These upper-level amenities enhance the museum’s cultural value, encouraging longer visits and offering areas for quiet reflection or social interaction. Meanwhile, the lower levels are purposefully designed to be more hands-on and educational. They include spaces for research, workshops, children’s play zones and interactive learning experiences, thus catering to diverse audiences, from casual visitors to scholars and young learners.
Image credit: Bjarke Ingels Group